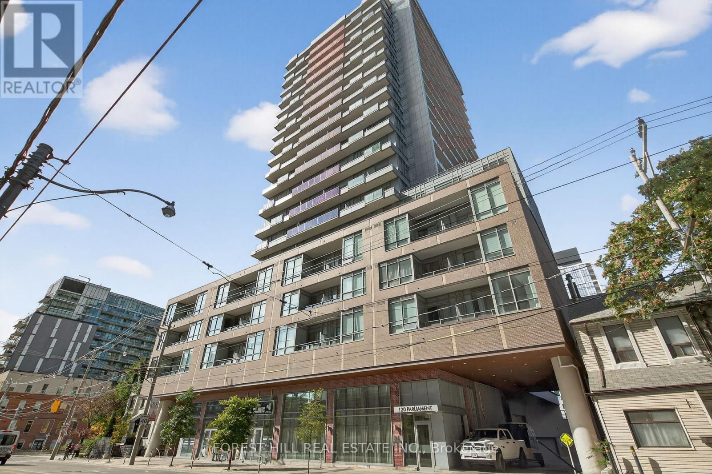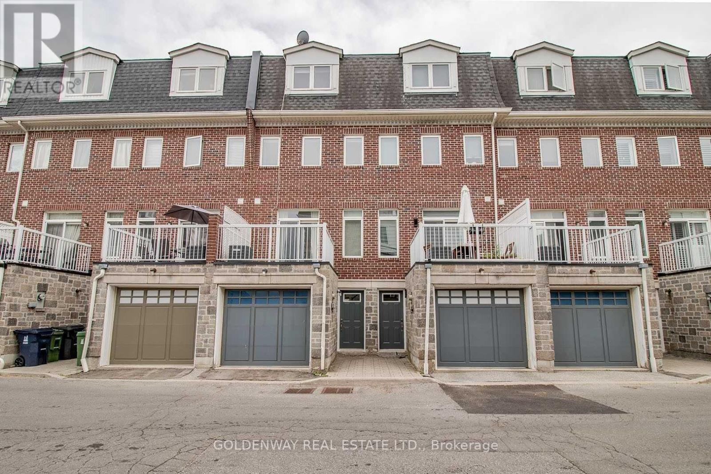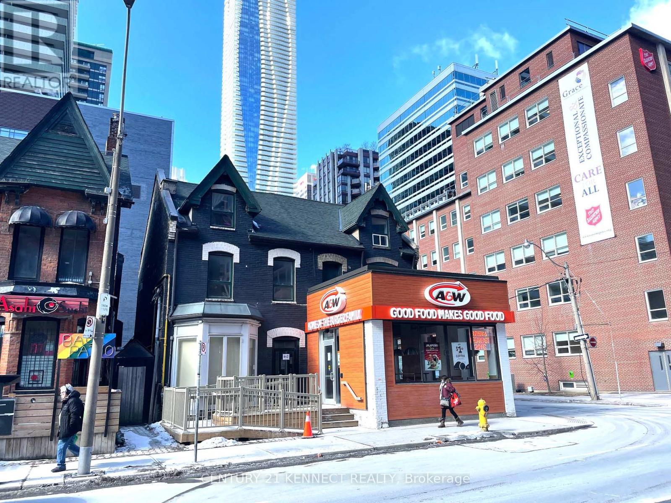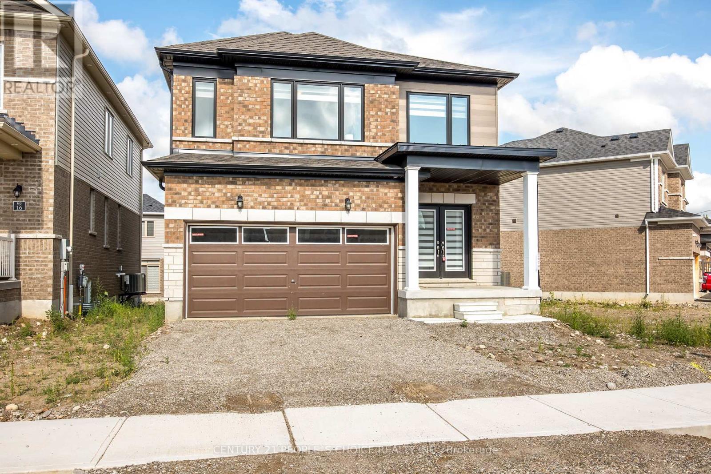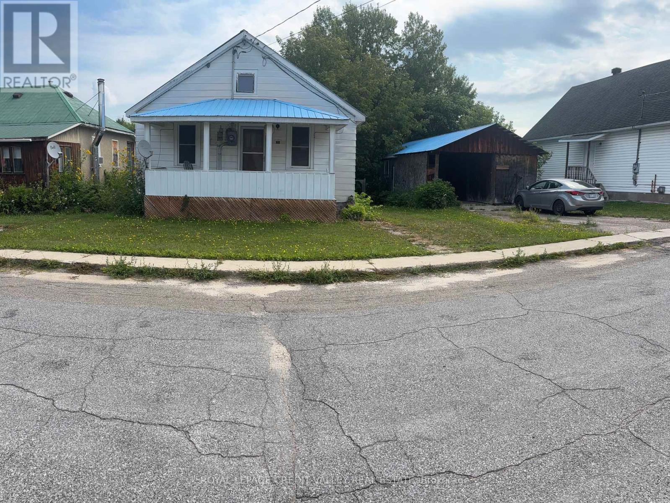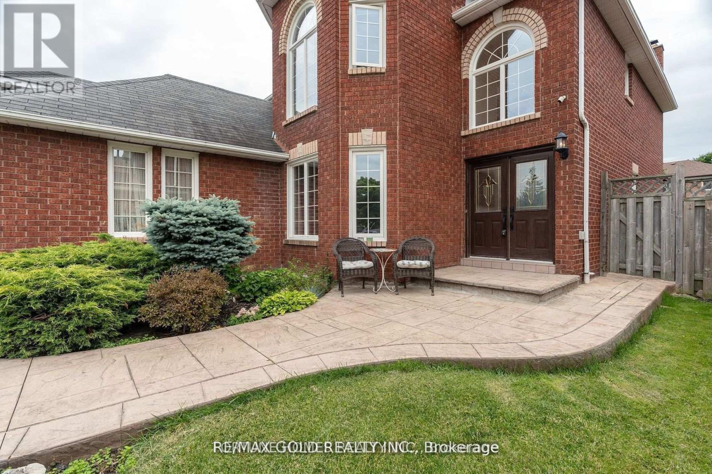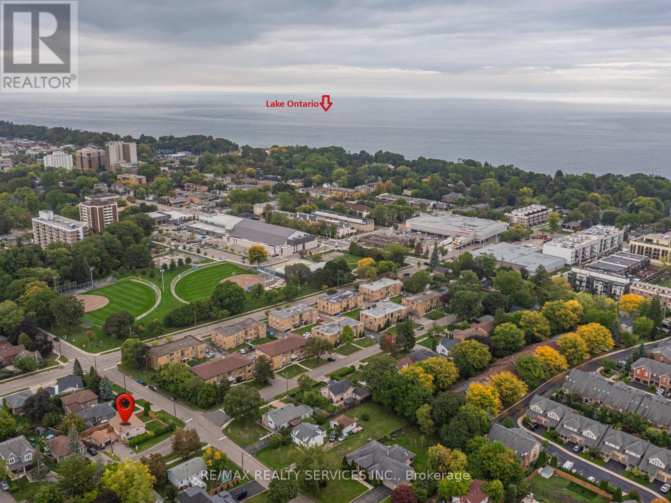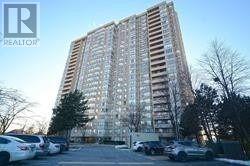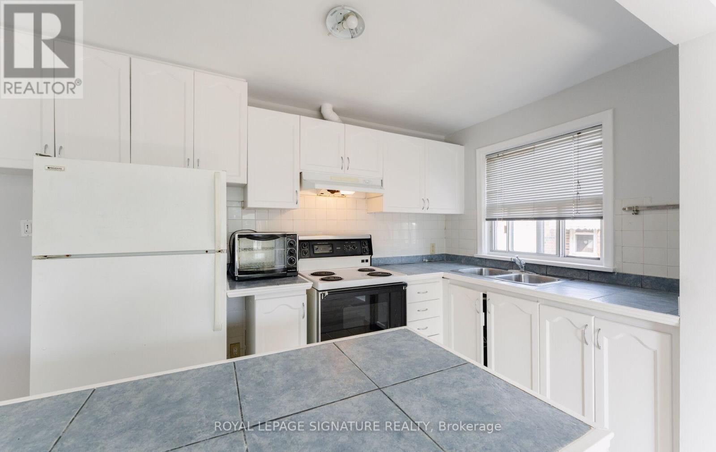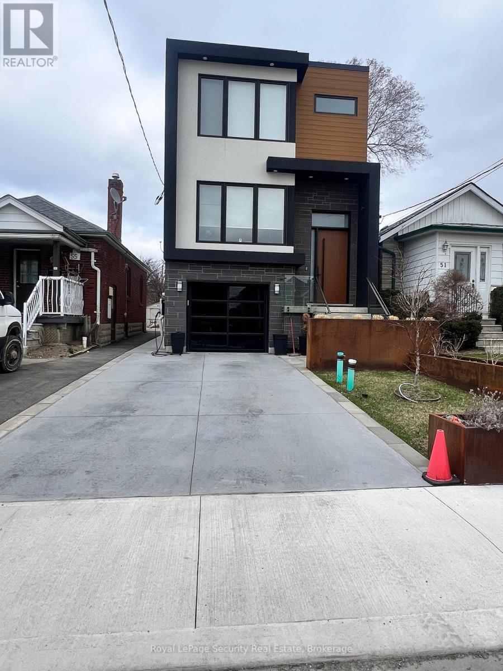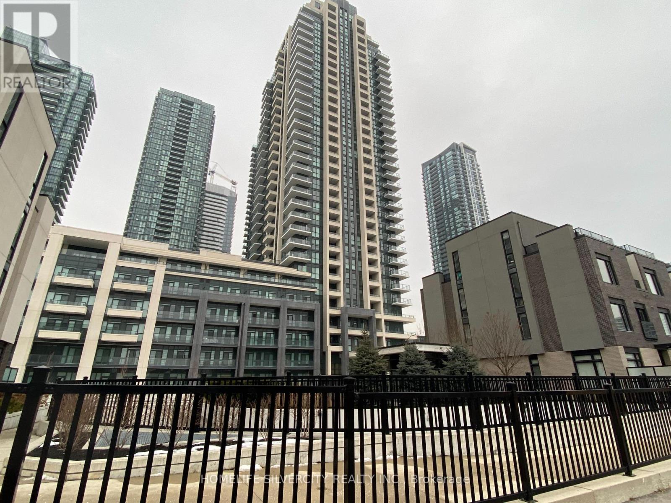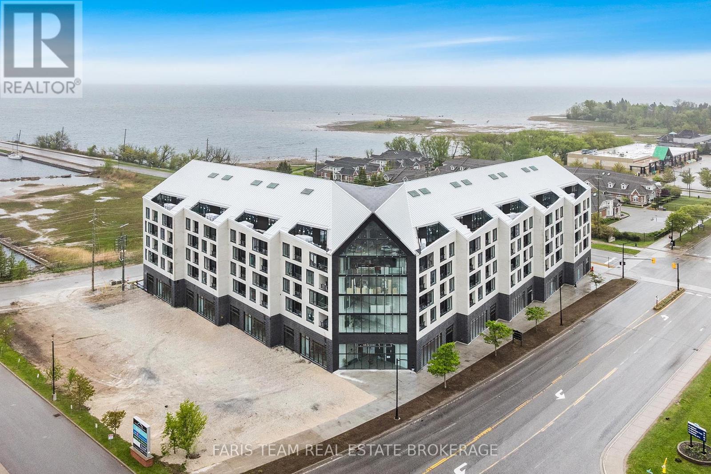1211 - 120 Parliament Street
Toronto, Ontario
** Beautiful South Facing Unobstructed Lake Views & Toronto Skyline Views 2 Bedroom Upgraded Unit At An Amazing Price** *Enjoy The Beautiful Lake Views To Glittering Lights Of The City Skyline In The Night* **A Rare Find In Downtown Toronto With Such Views** Lots Of Natural Light In The Unit With 9 FT Ceilings, Laminate Flooring Throughout, Modern Finishes In Neutral Colours, Floor To Ceiling Windows In Master, Enclosed 2nd Bedroom W/ Glass Doors, And Oversized Balcony. Walking Distance To George Brown College, St. Lawrence Market, Distillery, Financial District & Much More!*** A Must See*** (id:24801)
Forest Hill Real Estate Inc.
132a Finch Avenue W
Toronto, Ontario
Location, Location, Location. Prime North York , Facing the Park and Community Centre, Beautiful 3-Storey Townhouse, Tandem 2 Car Garage, 9 Ft Ceiling on the Main Floor, Solid Oak Staircase, Skylight on the top Floor, Hardwood Floor through out the house, Built-In Custom Made Entertainment Unit in Living Room, Extra Custom Made Closets in Master Bedroom. (id:24801)
Goldenway Real Estate Ltd.
3 - 642 Church Street
Toronto, Ontario
Amazing Location In Central Downtown Toronto @ Church & Bloor. Steps To Ttc Public Transit, 3Mins Walk To Bloor-Yonge Station. Easy Access To Shopping Mall, Supermarket, Cafe, Salons, Retail Stores, Restaurants And More. (id:24801)
Century 21 Kennect Realty
18 Heming Street
Brant, Ontario
Experience an incredible chance to reside in the esteemed secure enclave of Paris. Premium approximate 97' frontage lot, This exquisite 4 Bedroom residence arrives with remarkable features. Abundant natural light throughout the home. A sleek and spacious kitchen exudes modernity with an adjacent large dining area, Quartz counter tops, A spacious living room gives an extra space to get together. Upstairs, discover 3 elegantly adorned rooms. The primary suite includes with a lavish spa-inspired bathroom, a sprawling walk in closet. 9' ceiling on the main floor, oak stairs, hardwood floors throughout the house, double door entry, 3pc rough in. breathtaking view of backyard, riverside property with public access at walking distance. (id:24801)
Century 21 People's Choice Realty Inc.
23 Alice Street
Bancroft, Ontario
This gem is a renovator's dream-a fixer-upper with incredible potential! Built in 1945, this charming home offers approximately 1,100 square feet of living space on a spacious lot. Carport and work shop 12 m x5m. The possibilities are endless for customization and renovation. Additionally, the property features a dedicated woodworking room or garage, along with a convenient carport. Don't miss out on this fantastic opportunity to create your dream home! (id:24801)
Royal LePage Credit Valley Real Estate
14 Shadywood Road
Brampton, Ontario
Welcome to 14 Shadywood Road a beautifully updated 4-bedroom detached home set on an impressive 50 x 143-foot lot in one of Bramptons most established and prestigious neighborhoods. Offering the perfect blend of style, comfort, and practicality, this move-in-ready gem is ideal for families seeking an upscale lifestyle in a peaceful, tree-lined community. Step inside to discover a spacious open-concept main floor featuring gleaming hardwood floors, elegant pot lights, and distinct living, dining, and family areas designed for both everyday living and effortless entertaining. At the heart of the home is a renovated chefs kitchen, boasting sleek quartz countertops, European-style cabinetry, premium stainless steel appliances, and generous storage a dream setup for culinary enthusiasts. Upstairs, you'll find four bright and well-proportioned bedrooms, including a luxurious primary retreat complete with a walk-in closet and a spa-inspired ensuite featuring double sinks and contemporary finishes. Each room offers comfort, natural light, and thoughtful design for growing families or multi-generational living. Outside, the home impresses with its beautiful curb appeal and a professionally landscaped backyard ideal for summer gatherings, peaceful evenings, or weekend barbecues. Situated in a highly desirable neighborhood known for its mature trees and pride of ownership, this property is just minutes from top-rated schools, parks, shopping, public transit, and major highways making daily life both convenient and connected. Don't miss your chance to own a piece of Bramptons finest book your private tour of 14 Shadywood Road today! (id:24801)
RE/MAX Gold Realty Inc.
Fortune Homes Realty Inc.
191 Deane Avenue
Oakville, Ontario
Beautiful upgraded detached bungalow with a total finished area of 1,932 sqft in Oakville, offering huge rental potential with a finished basement. The open-concept main floor features a bright living and dining area with a picture window and a modern kitchen with a center island and stainless steel appliances. The primary bedroom includes a walk-in closet, a three-piece ensuite, and a large window. The second bedroom also has a closet and a window for natural light. The finished basement is perfect for rental income or extended family living. It includes two bedrooms, a full kitchen, a media room, and a three-piece bathroom, providing a complete living space with privacy. Recent upgrades include a newer kitchen, updated bathrooms, scratchproof flooring, pot lights, newer insulation, furnace, air conditioning, and a high-efficiency tankless water heater. Located in a prime neighborhood, this home is close to a hospital, library, park, public transit, and schools, making it a great choice for families and investors. With a huge backyard and incredible income potential, this move-in-ready home is a fantastic opportunity. Book a showing today! (id:24801)
RE/MAX Realty Services Inc.
909 - 30 Malta Avenue
Brampton, Ontario
*Spacious 2+1 bedroom condo with 2 washrooms * Large Solarium or den * Neutral decor * Well Maintained Building with Concierge* Ensuite Laundry * Priced for Immediate Action* Show and sell Property * Ideal for Starters or Retired Seniors* (id:24801)
RE/MAX Skyway Realty Inc.
2 - 56 Mendota Road
Toronto, Ontario
Welcome to 56 Mendota Road, a bright and freshly updated unit in the heart of Mimico. Located on the second floor, this home features an open-concept kitchen and living area with brand new floors, freshly painted walls, and plenty of natural light throughout. The functional layout offers two well-sized bedrooms, a full bathroom, and the convenience of one parking spot. Set within the desirable Royal York and Queensway community, this property offers a lifestyle of comfort and accessibility. Commuters will appreciate quick access to the Mimico GO Station, TTC routes, and major roadways including The Queensway and Lake Shore Boulevard. Outdoor enthusiasts can enjoy the nearby lakefront, Humber Bay Park, and a variety of local green spaces perfect for walking, cycling, and recreation. Families will find excellent school options close by, along with community amenities such as Mimico Arena, Ourland Community Centre, and the Mimico Centennial Library. With shops, dining, and everyday conveniences along just minutes away, this home offers the best of both modern living and a welcoming neighbourhood atmosphere. (id:24801)
Royal LePage Signature Realty
53 Chamberlain Avenue
Toronto, Ontario
Bright and modern 1-bedroom apartment featuring soaring ceilings and an open concept, functional layout filled with natural light. Generously sized bedroom with large closet. Extra storage space in unit and ensuite laundry. Heated floors make the space very comfortable year round! Enjoy a walkout to your own private patio, perfect for relaxing or entertaining. Located in the highly sought-after Briar Hill Belgravia neighborhood, this home is just steps from the upcoming Eglinton LRT, parks, biking trails, shops, and restaurants. Minutes to the Allen, Hwy 401, and Yorkdale Mall for unbeatable convenience. Street permit parking available. (id:24801)
Royal LePage Security Real Estate
512 - 4055 Parkside Village Drive
Mississauga, Ontario
Nice and bright open-concept 1 bedroom with den and 1 bathroom unit in the heart of Mississauga. No Carpets in the Unit. Granite countertops, backsplash in the Kitchen. Den can be used as a home office Steps from Square One Mall, Sheridan College, and the Library. Fitness centre in the building. Comes with one parking space and a storage locker.Steps from food basics, Doctors office, Dentist.Great Amenities, Amenities are located on the same floor/level as the unit. (id:24801)
Homelife Silvercity Realty Inc.
209 - 31 Huron Street
Collingwood, Ontario
Top 5 Reasons You Will Love This Condo: 1) Don't miss your chance to own one of the final remaining fully furnished suites at Harbour House, Collingwood's newest waterfront-inspired address, perfectly positioned just steps from the Harbour 2) This move-in ready gem offers a rare opportunity to skip the typical delays of new construction and start enjoying your new home immediately, whether you're downsizing, investing, or seeking a low-maintenance lifestyle by the water, this suite is the perfect fit 3) Inside, youll find a beautifully designed 791 square foot one-bedroom layout, complemented by a spacious 9x9 den, ideal for a dedicated home office, cozy reading nook, or inviting guest space 4) Enjoy the benefit of over $12,900 in premium upgrades, including a luxurious stone vanity in the bathroom, a stunning waterfall-edge kitchen island with matching backsplash, upgraded designer tile selections, high-end appliances, and sleek roller blinds throughout, all adding to the suites stylish and sophisticated appeal 5) To top it all off, your comfort is enhanced with a designated underground parking space, giving you year-round convenience and peace of mind791 above grade sq.ft. (id:24801)
Faris Team Real Estate Brokerage


