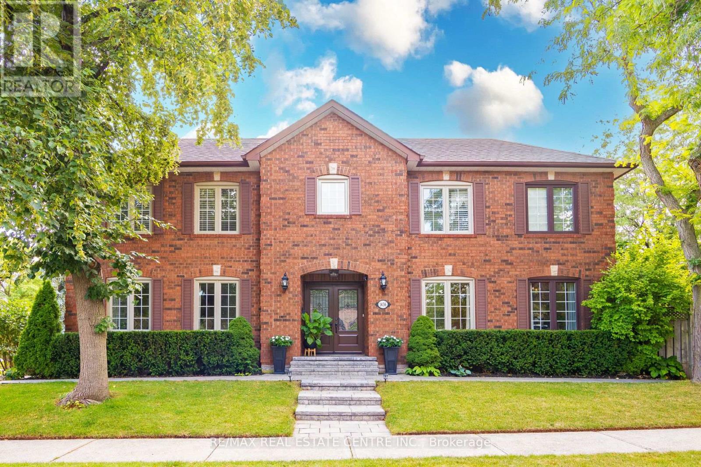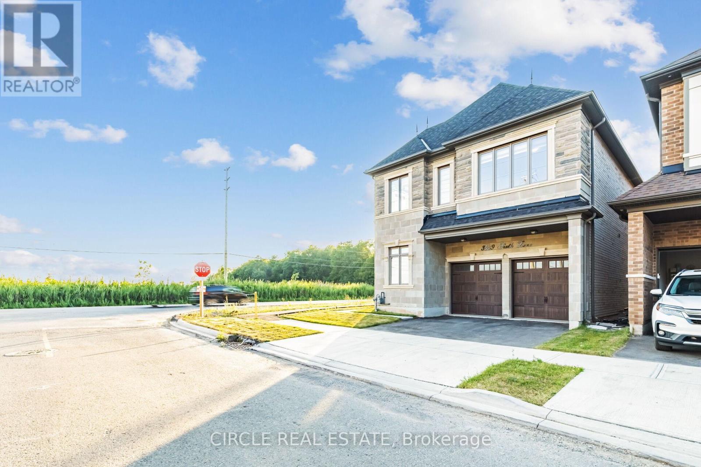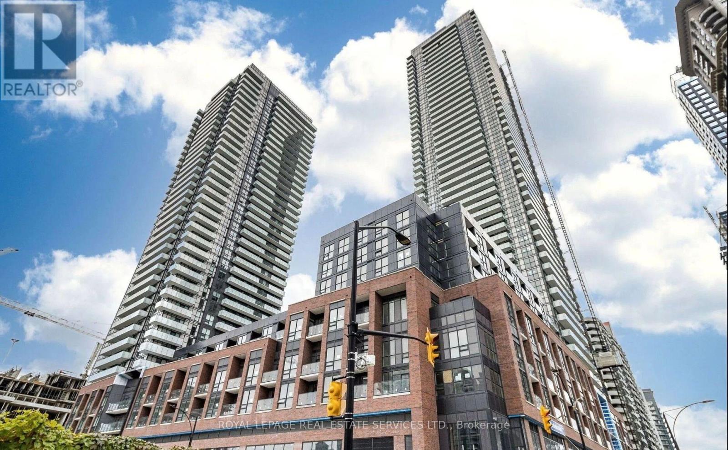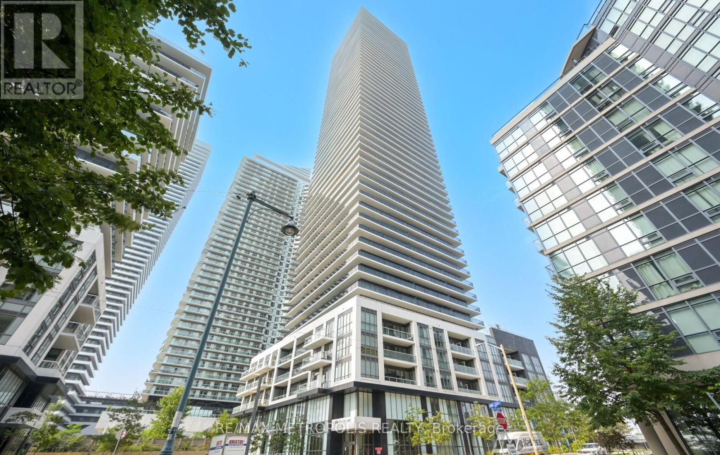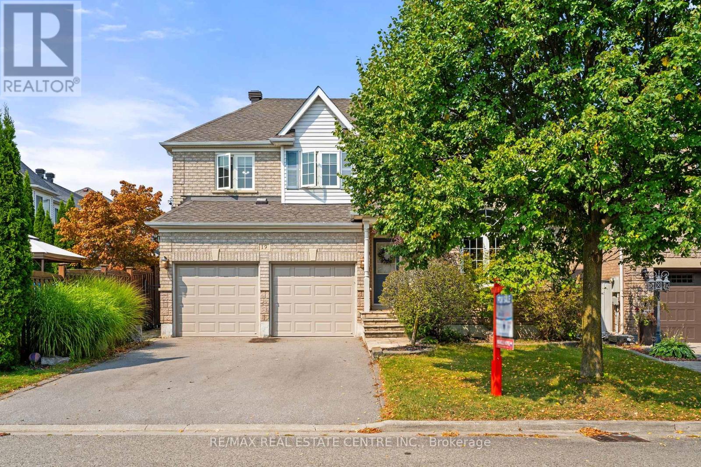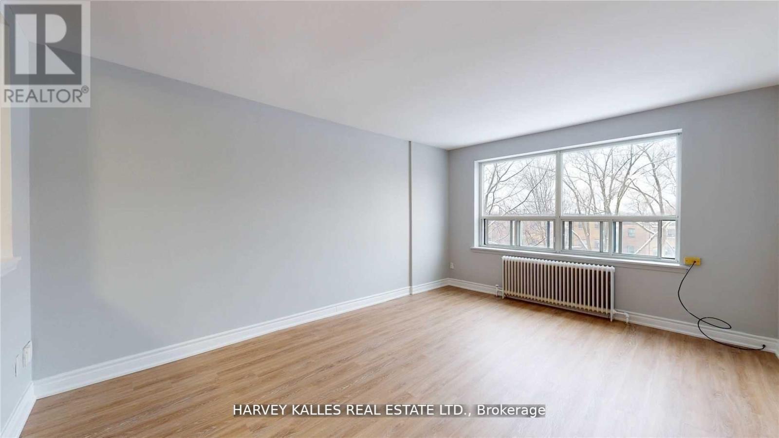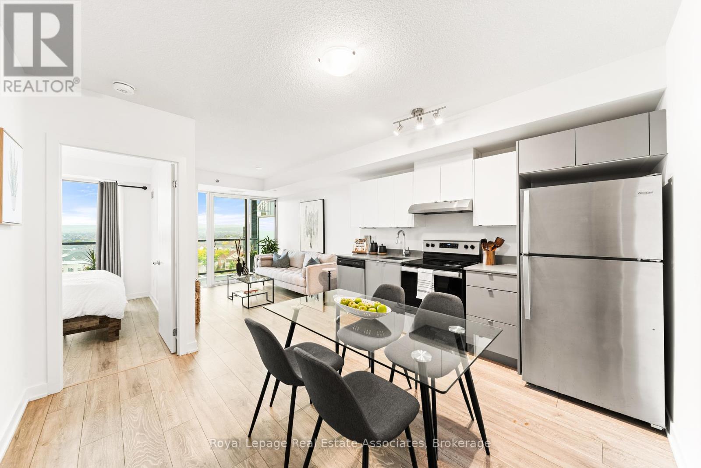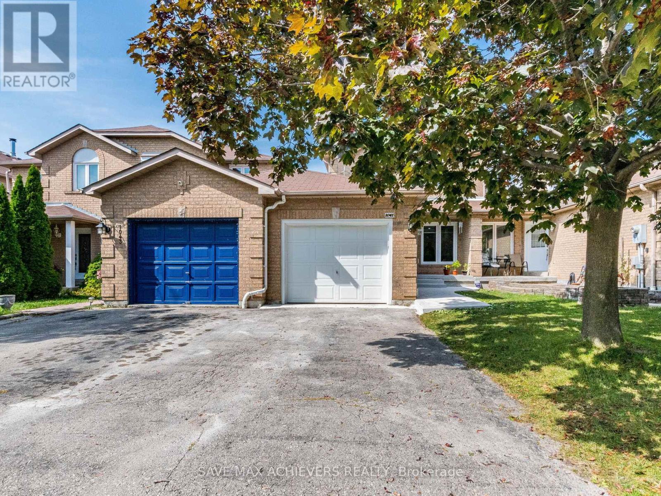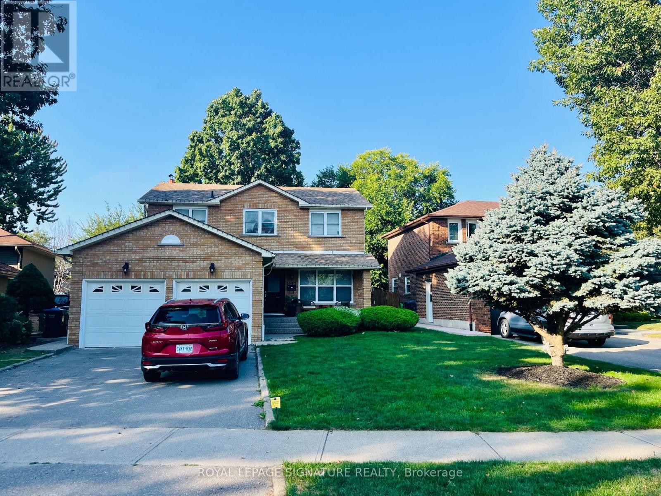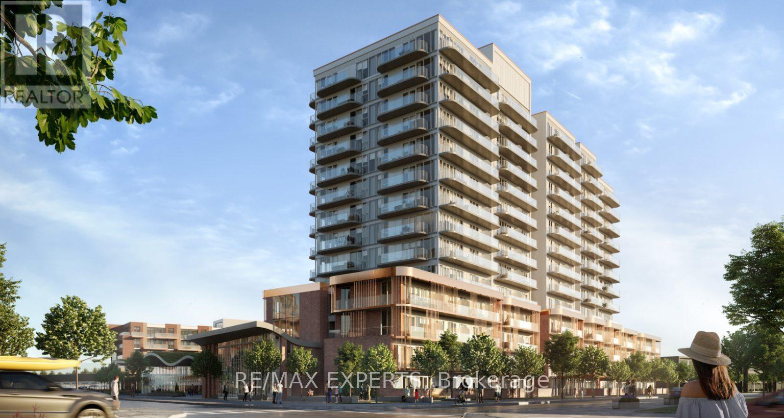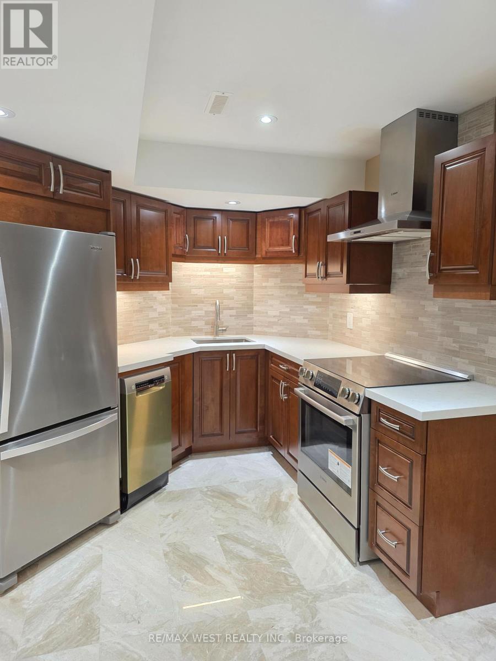1436 Sprucewood Terrace
Oakville, Ontario
Welcome to this timeless beauty of a detached home, showcasing quality finishes from top to bottom. Perfectly situated in the highly sought-after Glen Abbey neighborhood, this residence blends elegance, comfort, and convenience. Set on an enhanced corner lot, the home is graced with abundant windows that flood every room with natural light, making it a true show-stopper. Inside, enjoy top-quality hardwood floors throughout and a bright open-concept living space designed for both everyday comfort and stylish entertaining. At the heart of the home lies a modern kitchen, complete with quartz countertops and a dining/breakfast area that leads to a walk-out deck overlooking a stunning backyard perfect for hosting or personal enjoyment. This home also features luxurious washrooms, newer windows, elegant staircases, updated lighting fixtures, and modern kitchen appliances, all designed to elevate the living experience. The fully finished basement adds exceptional versatility with two additional bedrooms and a 3-piece washroom, ideal for guests, extended family, or a private home office setup. Surrounded by top-rated schools, shopping centers, parks, banks, and restaurants, and just minutes from the GO Station, transit, and major highways (403, 401, 407, QEW), this home offers unmatched accessibility. Move-in ready, this property provides the perfect backdrop for families seeking luxury, natural light, and modern living in one of Oakville's most prestigious communities. (id:24801)
RE/MAX Real Estate Centre Inc.
3419 Sixth Line
Oakville, Ontario
An Executive Detached Home With A Brick And Stone Exterior On A Premium Corner Lot. The Seller Paid extra for so many upgrades throughout the house and upgraded Kitchen after the closing as well. 2798 Sqft With 4 Bedrooms And 4.5 Baths. Each Room Has An Ensuite. The Side Of The Home Faces The Future Park. Very Spacious Welcoming Foyer, And Large Windows That Flood The Rooms With Natural Light, The Open Concept Layout Seamlessly Connects The Family Room With A Fireplace And Gourmet Kitchen, Creating An Ideal Space For Both Entertaining And Daily Living. The Main Floor Has A Den/Office as well and access to 2 Car Garage. Nestled Within The Prestigious Enclave Of Oakville, This 4-Bedroom Residence Stands As A Testament To Luxury And Refined Living. This Home Captivates With Its Elegant Design And Attention To Detail. This Home Is For Those Who Love Class. You Will Fall In Love. Seeing Is Believing. (id:24801)
King Realty Inc.
3306 - 4130 Parkside Village Drive
Mississauga, Ontario
Live above it all in this standout corner unit 2-bed, 2-bath at Avia 2. Perched on a higher floor with southeast exposure, this suite floods with natural light and delivers sweeping city-to-lake views through massive floor-to-ceiling windows. Spanning 866 sq. ft., the open-concept layout is all about clean lines and premium finishes: 9-foot ceilings, wide-plank laminate floors, and a chef-inspired kitchen with quartz counters, ceramic backsplash, under cabinet lighting, and high-end stainless steel paneled appliances. The primary bedroom features large walk-in closet and a sleek private ensuite. The second bedroom includes a mirrored closet and direct access to a second full bath ideal for guests or roommates. Step onto your oversized 120SF balcony for coffee at sunrise or city lights at night. The lease including one parking space and locker. 24/7 concierge, gym, yoga studio, theatre lounge, party room with chefs kitchen, rooftop terrace with BBQs, guest suites, kids playzones. Very convenience location, right in the heart of Mississaugas Parkside Village. Walk to Square One, Sheridan College, Celebration Square, cafés, parks, and the future Hurontario LRT. This is a luxury, convenience, and lifestyle all in one. Ideal for professionals, couples in the heart of City Mississauga Square One. (id:24801)
Royal LePage Real Estate Services Ltd.
2808 - 70 Annie Craig Drive
Toronto, Ontario
Bright And Airy, This Fully Furnished Corner Unit At Vita-On-The-Lake Offers Stunning Natural Light And Unobstructed Lake Views. Featuring 1 Bedroom Plus Den And 2 Full Bathrooms. One Of The Most Sought After Floor-plans, This Condo Has Been Upgraded With A Modern Backsplash, Smooth Ceilings, Enhanced Shower Fixtures, And Quartz Countertops. The Sleek Kitchen Includes Stainless Steel Appliances And A Center Island That Doubles As A Breakfast Bar. The Primary Bedroom Features A 3-Piece Ensuite, Large Closet, And Walkout To The Balcony. The Den Has Large Windows, A Sliding Door, And Feels Like A Comfortable Second Bedroom. The Open-Concept Living Room Also Extends To A Wrap-Around Balcony With Spectacular Lake Views. Enjoy The Convenience Of High-Speed Internet Included, Along With World-Class Amenities Such As A 24-Hour Concierge, Gym, Party And Billiards Rooms, Outdoor Pool, Saunas, Pet Wash, Outdoor Courtyard With BBQs, Guest Suites, And Car Wash. Ideally Located, Steps From Humber Bay Park, Yacht Clubs, Scenic Trails, Restaurants, And Shopping. Incredible Lake Views. Functional Floorplan With A Den That Feels Like A Second Bedroom. (id:24801)
RE/MAX Metropolis Realty
19 Mcnally Street
Halton Hills, Ontario
Situated in the beautiful and highly desirable Stewarts Mill neighbourhood, this wonderful executive home offers the perfect blend of an ideal, quiet location for families with the convenience of access to amenities including schools and parks. This detached 2-storey home presents 4 bedrooms, 4 bathrooms, a finished lower level and a backyard oasis that is truly a dream come true. Warm and welcoming front foyer leads into your formal living/dining room combination featuring hardwood flooring, crown moulding and vaulted ceiling. An open concept floor plan, at the rear of the home, is comprised of the kitchen that overlooks the breakfast area as well as the family room. Modern white kitchen offers stainless steel appliances and quartz countertops with a walk-out from the breakfast area to the rear yard sanctuary. Family room features hardwood, built-in bookcases and cozy gas fireplace for chilly fall nights. Main floor laundry for added convenience. In the evening retreat to your primary bedroom on the upper level that highlights hardwood flooring, crown moulding, large walk-in closet and beautifully updated 5 piece ensuite bath. Three remaining bedrooms are all very good in size as well as main 4 piece bath. Plenty of additional living space on the lower level finished with vinyl flooring, an abundance of pot lights and striking 3 piece bath. Double car garage with brand new doors and parking for an additional 4 vehicles. Rear yard is a peaceful haven with kidney shaped heated salt water inground pool, hot tub, interlocked patio and cabana surrounded by thousands of dollars spent in professional landscaped gardens. Schedule a showing today of this tremendous property! (id:24801)
RE/MAX Real Estate Centre Inc.
303 - 2 Greentree Court
Toronto, Ontario
Newly Renovated And Freshly Painted 1BR APARTMENT Rental Opportunity Located On Central North York Right On A Great Park, Minutes Away From Gr8 Amenities, Schools, Shopping, Transit, Inc. Reliable 24 Hr. On Site Super, Clearview On The Park Is A Wonderful Home! Move Quickly! This 1 Br Apt Is Strong Choice For The Young Professional Or Student. This 663 sf Unit Features Modern Kitchen And A Fully Refurnished Washroom. Photos for illustrative purposes and may not be exact depictions of units. ***EXTRAS: Safe Neighborhood With Convenient Ttc Access And Close To Major Highways. The Premises Are Well Maintained And Unit Include Fridge, Stove, Laundry On Site. Photos are Illustrative in Nature and May Not Be Exact Depictions of the Unit. (id:24801)
Harvey Kalles Real Estate Ltd.
B719 - 3200 Dakota Common
Burlington, Ontario
Bright interiors, modern finishes, and thoughtful details create a home that feels both sophisticated and inviting. This 2-bedroom condo features 630 sq ft of open living space plus a 116 sq ft balcony, the perfect spot for morning coffee or evening unwinding. With 9-ft ceilings and floor-to-ceiling windows, natural light fills every corner. Contemporary upgrades include quartz countertops, stainless steel appliances, and wide plank laminate flooring. In-suite laundry and one parking space add convenience to daily living. Enjoy exceptional amenities: a 24-hour concierge, fitness centre, yoga studio, rooftop pool and lounge, sauna, steam room, and more. Beyond your front door, quick access to the QEW and 407, and within walking distance to shopping, dining, parks, and schools. Bronte Creek Provincial Park is just a short drive away. The perfect place to disconnect and recharge. (id:24801)
Royal LePage Real Estate Associates
1041 Blizzard Road
Mississauga, Ontario
Location! Location! Welcome to 1041 Blizzard Rd., Mississauga! Beautifully maintained and upgraded freehold executive townhouse (no POTL or monthly maintenance fees!) in the highly sought-after East Credit community. This family-friendly neighbourhood offers the perfect balance of convenience and lifestyle steps to schools, parks, and walking trails, and just minutes from Heartland Town Centre, Costco, Walmart, Best Buy, shopping plazas, and major highways 401, 403 & 407. Step inside to a bright and spacious layout featuring 9-ft ceilings on the main floor, new pot lights, zebra blinds, large windows, and fresh designer paint. A striking accent wall with a built-in electric fireplace creates a warm, modern ambiance in the open-concept living and dining area -- perfect for entertaining and everyday family living. The chef-inspired kitchen features custom cabinetry, stainless steel appliances, a stylish backsplash, a double sink, and ample storage space. Upstairs, enjoy three generously sized bedrooms, including a primary suite with a 4-piece ensuite. The partially finished basement adds versatility with custom storage and a dedicated laundry area, making it ideal for a rec room, gym, playroom, or teen retreat. This home is truly move-in ready, a perfect blend of style, comfort, and convenience. Don't miss this opportunity to own a gem in East Credit -- this one won't last long! (id:24801)
Save Max Achievers Realty
897 Bancroft Drive
Mississauga, Ontario
Fantastic Location! 4 Bedrooms 3 Washrooms Main & Upper Level Available In Heartland, Mississauga Available Immediately. Located near Mavis Rd & Hwy 401, close to top schools, shopping, and all amenities. This bright, open-concept home features hardwood floors, modern accent walls, pot lights, and California shutters. Enjoy a sleek kitchen with granite counters, backsplash, and stainless steel appliances. Includes 4 spacious bedrooms, 3 washrooms, a large living/dining area, and a cozy family room with gas fireplace. Walk out to a private backyard deck perfect for relaxing. Basement not included. Utilities split 70/30 with basement tenants. Main floor handles lawn care & snow removal. No smoking or subleasing. A beautiful place to call home! (id:24801)
Century 21 People's Choice Realty Inc.
1342 Canford Crescent
Mississauga, Ontario
Modern 2BR/ 1WR (3pc). Bright, spacious newly built Legal Basement Apartment in a quiet Cul-De-Sac. Located in the heart of desirable Clarkson Community. Ideal for working professional seeking an easy commute or small family looking for comfort and safety. Walking distance to Clarkson GO, 25 Mins express GO train to Downtown, easy access to QEW, 403/407, close proximity to Parks, Trails, Shopping and the Lake. A full kitchen with Stainless Steel Appliances (Fridge, Stove, Microwave, Dishwasher, Washer/Dryer). The unit is professionally sound proofed, central vac. (id:24801)
Royal LePage Signature Realty
101 - 220 Missinnihe Way
Mississauga, Ontario
Welcome to Brightwater at Port Credit! This brand new, sought after, ground floor corner unit 3 bed+ den 3 bath condo townhouse features spectacular views of Lake Ontario from both the large patioand walk out balcony. The patio has natural gas for BBQ, and accesses the modern, open concept mainfloor, which features a fresh look with floor to ceiling windows, built in appliances, an islandwith quartz countertop, and ample space for entertaining friends and family. On the second floor,the wide balcony is accessible from not one, but two of the bedrooms, letting in an abundance ofnatural light. Building amenities include a gym, party room, office area, and patio space. PortCredit boasts tons of amazing restaurants, the marina, parks, grocery stores, libraries, communitycenters, shops, schools, and the Port Credit GO Station, with access made even easier through thedesignated Brightwater Shuttle Services, which often run every half hour. Don't let this opportunitypass you by! (id:24801)
RE/MAX Experts
Lower - 4602 Pemmican Trail
Mississauga, Ontario
Welcome to this immaculately clean and newly renovated 1-bedroom, 1-bathroom basement apartment. This stunning unit offers high-end finishes throughout, including marble tile flooring, a brand new kitchen with modern cabinetry and sleek countertops, and a beautiful bathroom. The space is thoughtfully designed and extremely well-maintained, providing a fresh, hotel-like atmosphere that is perfect for a single professional or couple. Enjoy the convenience of a separate entrance, private in-suite laundry, high-speed Wi-Fi, and one dedicated parking spot. The tenant is responsible for 30% of the household utilities, making this an affordable yet luxurious option. The unit is located in a quiet, family-friendly neighbourhood, close to major highways (401, 403, 410), public transit, Heartland Town Centre, Square One, and Pearson Airport. Top-rated schools, parks, and all daily amenities are just minutes away. (id:24801)
RE/MAX West Realty Inc.


