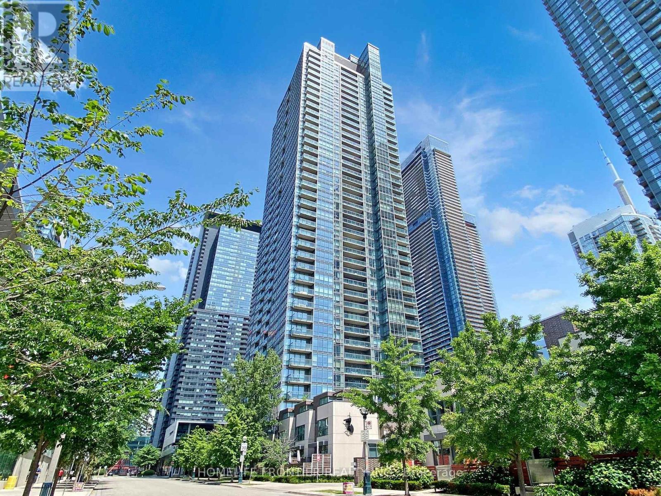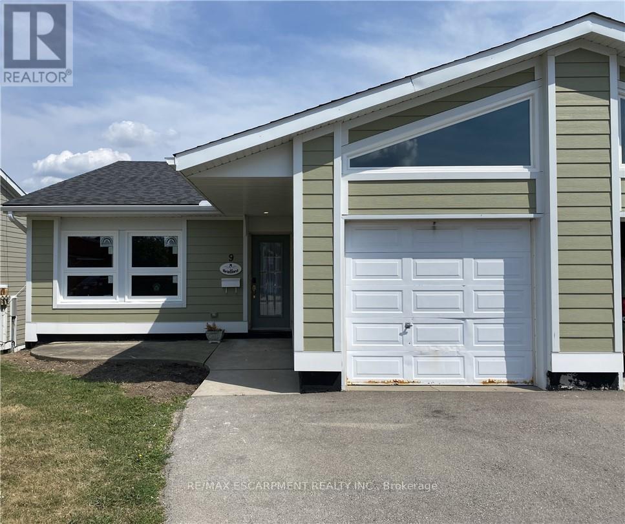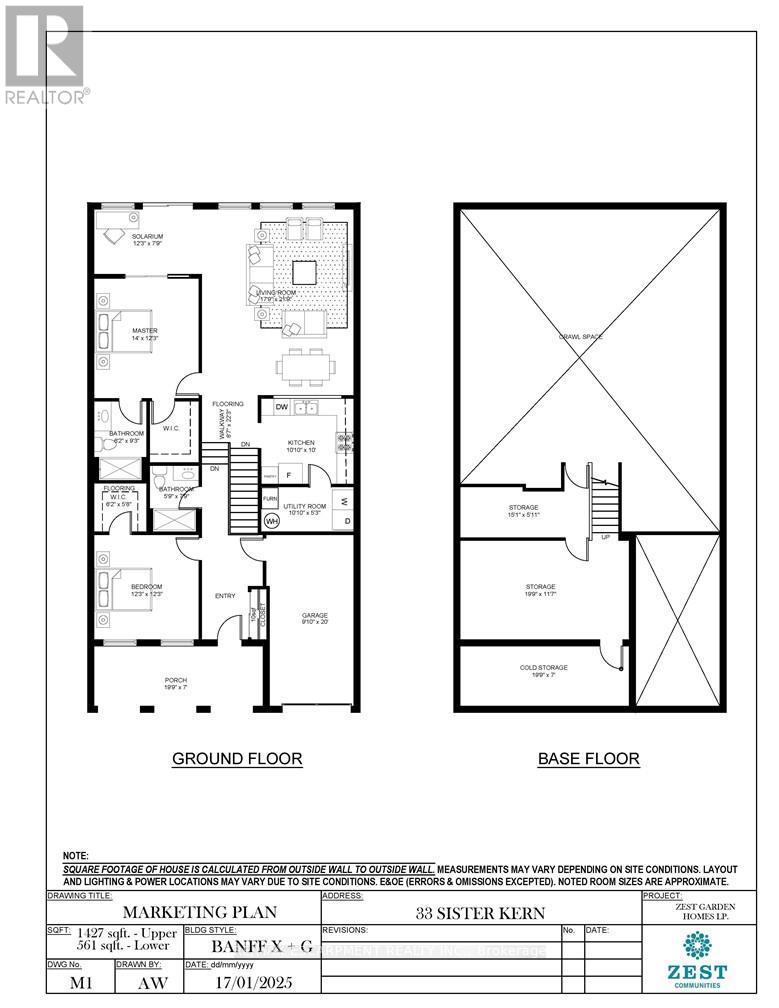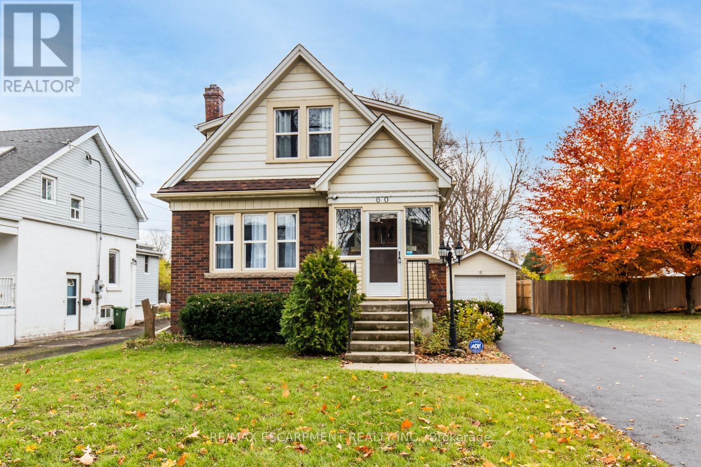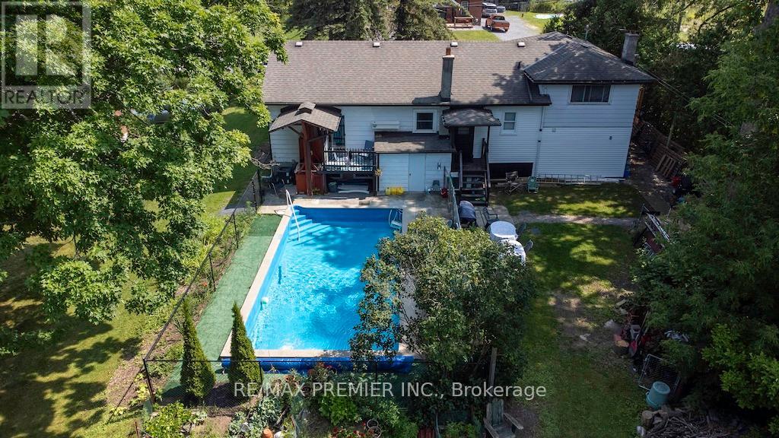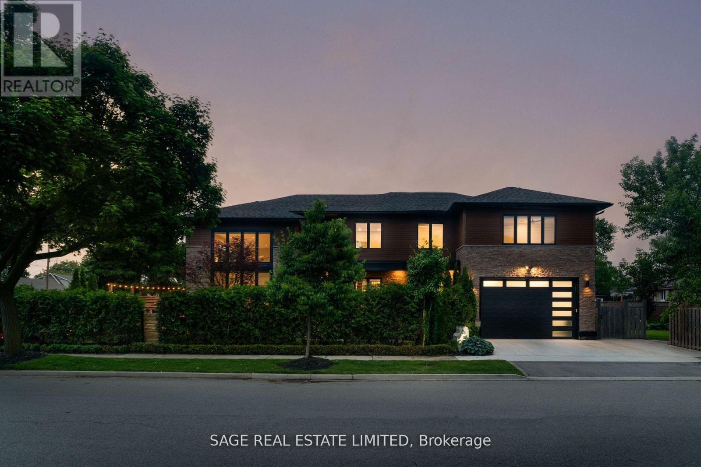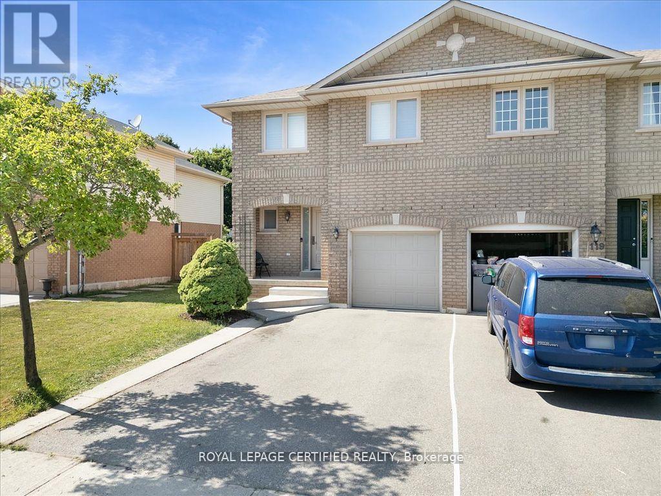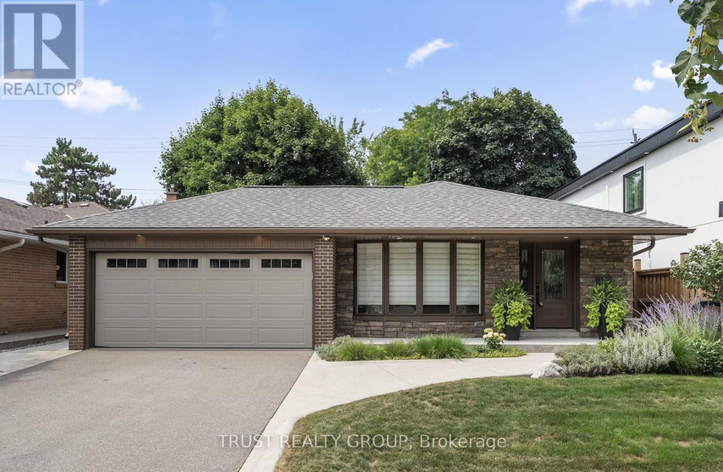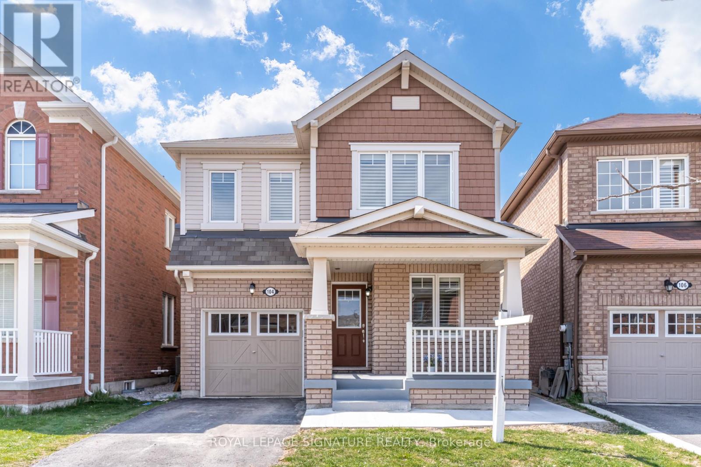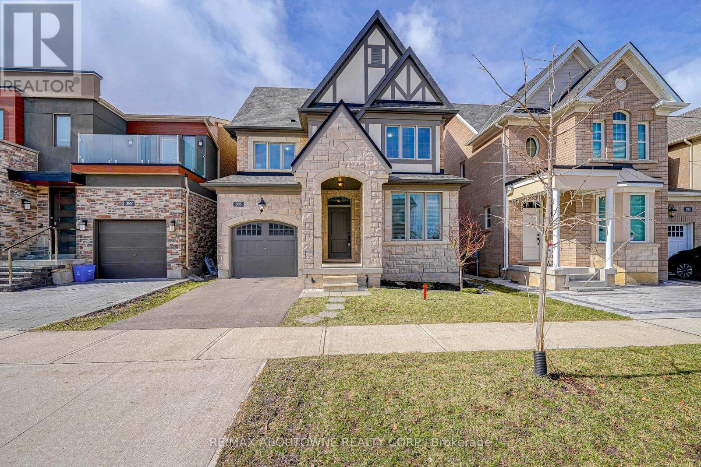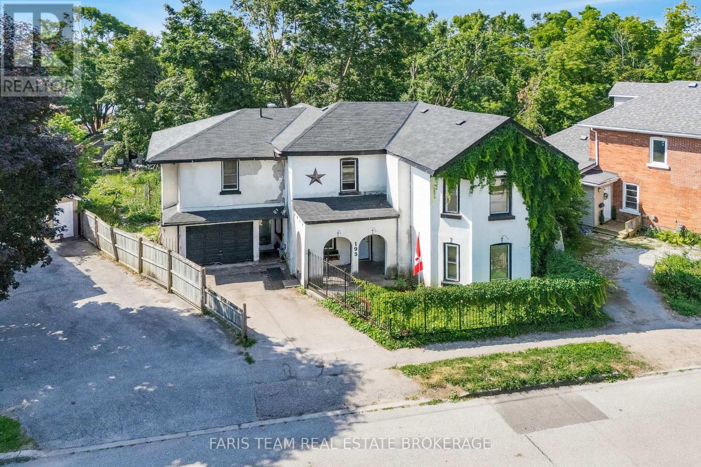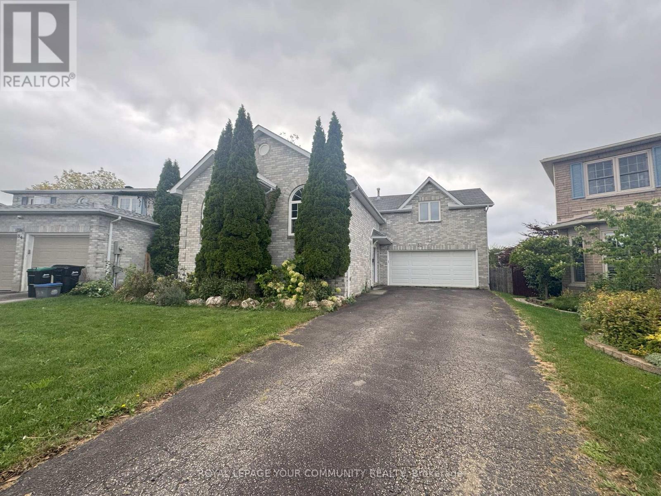1109 - 15 Fort York Boulevard
Toronto, Ontario
Located in the heart of Toronto's vibrant core, this exquisite unit provides an ideal blend of convenience and functionality. This unit comes with one underground parking spot conveniently located just across from the elevator lobby and one locker for extra storage space!!! Its open concept layout bathes the space in natural light. Special features of the suite include kitchen with stone countertop, laminate flooring, windows and large closet in bedroom, and stunning views of the CN Tower! Its unbeatable location offers unparalleled convenience of daily living - steps away from TTC, restaurants, cafes, grocery stores, banks, community centre, Rogers Centre, Scotiabank Arena, CN Tower, financial and entertainment districts, and with easy access to Union Station and the Gardiner Expressway. Enjoy top-tier amenities, including the breathtaking 27th-floor sky lounge with panoramic city and lake views, fitness centre, indoor swimming pool, basketball court, theatre, guest suites, 24/7 concierge. Don't miss out on the opportunity to own this move-in ready condo suite! (id:24801)
Homelife Frontier Realty Inc.
9 Father Csilla Terrace
Hamilton, Ontario
Welcome to 9 Father Csilla Terrace, set within the highly sought-after gated community of St. Elizabeth Village! This delightful home will offer 2 bedrooms and 2 bathrooms, including a private ensuite, along with a bright eat-in kitchen, separate dining room, and an inviting living room that opens onto a raised deck overlooking the tranquil pond. A highlight of this property is the opportunity to renovate and personalize it to suit your style with a choice between two main-floor layout options. The lower level features a second bedroom, full bathroom, and a spacious recreation room with walk-out access to the patio, perfect for entertaining or relaxing. Enjoy all the Village amenities, including an indoor heated pool, fitness centre, saunas, golf simulator, and more, while exterior maintenance is completely taken care of for you! Property taxes, water, and all exterior maintenance are included in the monthly fees. *Room sizes based off of floor plan option 1*CONDO Fees Incl: Property taxes, water, and all exterior maintenance. (id:24801)
RE/MAX Escarpment Realty Inc.
33 Sister Kern Terrace
Hamilton, Ontario
Welcome to 33 Sister Kern, With 1,988 square feet of living space, this home will be renovated to the purchasers choices, ensuring a personalized finish throughout Step inside to discover an expansive living space highlighted by soaring 12 ceilings, oversized windows, and elegant finishes throughout. The open-concept layout features 2 spacious bedrooms, each with walk-in closets, a spa-like primary ensuite, and an additional full bathroom for guests or family. Perfect for entertaining, the bright and inviting main floor flows seamlessly to a private backyard oasis. Additional highlights include an attached garage, partial basement with cold room and ample storage, and a layout that balances style with function. This is more than a home, its a lifestyle. (id:24801)
RE/MAX Escarpment Realty Inc.
60 Lake Avenue Drive
Hamilton, Ontario
Charming 3-Bed, 2-Bath Stoney Creek Home with In-Law Suite! This bright and open main floor boasts a cozy living room with a fireplace, a kitchen featuring stainless steel appliances, and a spacious dining room with double doors leading to the back deck. Upstairs offers three generously sized bedrooms, a large 4-piece bathroom with laundry, and access to a quaint private balcony. A separate walk-out basement entrance leads to the in-law suite, complete with its own living area, bedroom, kitchen, and washer/dryer. Situated on a large 45 x 239.50 ft lot with a private deck, shed, and a detached garage! This home is close to Battlefield Park, downtown Stoney Creek, parks, shops, great schools, and offers easy highway access. (id:24801)
RE/MAX Escarpment Realty Inc.
2704 Television Road
Douro-Dummer, Ontario
Welcome to this character-filled gem that offers endless possibilities! Whether you're looking for the perfect family home or a fantastic investment opportunity, this spacious and thoughtfully designed property delivers both comfort and versatility. Set on a generous lot, this legally listed semi-detached home features two self-contained units under one ownership making it ideal for multi-generational living, rental income, or a combination of both. Each unit has its own private entrance, creating a true "two homes in one" experience. Common Laundry area. The backyard is your personal summer retreat featuring a huge fenced yard, a beautiful in-ground cement pool, and a garden shed for extra storage. Whether you're hosting a BBQ, lounging poolside, or gardening, this outdoor space checks every box. (id:24801)
RE/MAX Premier Inc.
26 Wellesworth Drive
Toronto, Ontario
This custom residence redefines modern family living with thoughtful details and standout craftsmanship. Built by Focus Construction GTA and designed by Two Birds Design (recognized as one of House & Homes Top 100 Canadian Designers), with over 3,440 sq. ft. of living space, this residence was crafted for connection, comfort, and ease. The heart of the home is the oversized chefs kitchen built for both everyday living and entertaining. Featuring custom Impressions cabinetry, Thermador appliances (double ovens and dishwashers), quartz countertops, and a smart library ladder system, its the perfect blend of function and style. With open flow to eat-in dining and living areas, its ideal for hosting friends or keeping an eye on the kids while you cook. The grand slate-tiled foyer opens into a sun-soaked living space with soaring 20-foot ceilings, a double sided porcelain fireplace, and floor-to-ceiling windows. Electronic window coverings make light and privacy effortless, while the seamless indoor-outdoor design extends gatherings onto a cedar deck with dining and lounge space. The landscaped backyard is an entertainers dream complete with a pizza oven, fire pits, greenhouse, and water garden, with space for a future pool. Whether its summer BBQs or cozy fall nights, this yard was designed for creating lasting memories. Upstairs, the principal suite offers a peaceful retreat with a double-entry walk-in closet and spa-like ensuite featuring a soaker tub and custom double vanity. Convenience continues with an upper-level laundry room filled with natural light and thoughtful storage. The lower level offers flexibility for growing families, with a large rec room, fifth bedroom with bath, rough-in for a kitchenette, and potential for additional laundry ideal for a nanny suite, teen retreat, or extended family. (id:24801)
Sage Real Estate Limited
121 Genesee Drive
Oakville, Ontario
Welcome to 121 Genesee Dr a beautifully maintained semi-detached home in Oakvilles sought- after River Oaks neighbourhood. This spacious 3-bedroom, 3-bathroom home is move-in ready and filled with upgrades that enhance comfort and style. The sun-filled eat-in kitchen boasts premium KitchenAid stainless steel appliances, bleached oak cabinets, and a walkout to a landscaped backyard with patio and perennial garden perfect for entertaining or relaxing. Enjoy hardwood flooring throughout the main and upper levels, California shutters, and generous principal rooms including a large primary bedroom with ensuite, sitting area, and wall-to-wall closets. The second bedroom features a walk-in closet. A professionally finished basement offers a cozy rec room with pot lights and wall sconces, laminate flooring, a laundry area with a storage room. Additional features include a like new furnace, lifetime windows and doors, extended driveway, Located on a quiet, family-friendly street with top-rated schools, parks, trails, and quick access to QEW/403. (id:24801)
Royal LePage Certified Realty
18 Deanecrest Road
Toronto, Ontario
Welcome to 18 Deanecrest Road, our newest offering in the highly desirable area of West Deane! Amazing curb appeal with perennial gardens and many recent upgrades. Complete turnkey property with open concept main floor with walkout to rear yard patio for entertaining & extra living space. Convenient back-split floor plan with finished lower level including 3pc bath and room for home office, gym, etc. Basement crawl space to store those rarely used items. 3 ample sized bedrooms on upper level, with the primary having it's own 2pc ensuite and walk-incloset. The other two bedrooms share a recently upgraded 4pc bath. Brand new HVAC equipment! Generous sized lot with a backyard that awaits further finishing touches to suit your lifestyle. Local amenities include parks, creek walking trails, community centre/pool, TTC, close proximity to Hwy access for commuting and highly rated schools. (id:24801)
Trust Realty Group
Bsmt - 104 Stedford Crescent E
Brampton, Ontario
Brand new never lived in Legal Basement, Discover urban comfort and style in our2-bedroom and 2-bathrooms with kitchen stainless steel appliances, private laundry, media room, recreation space basement haven with two closets. With modern amenities, access to public transportation within minutes, and a serene ambiance. A++ Tenants only. Tenant Pays 30% of utility bills monthly throughout the duration of this lease, in addition to monthly rent. 30% Utilities to be paid by basement Tenants. (id:24801)
Royal LePage Signature Realty
385 Dahlia Trail
Oakville, Ontario
Stunning 2410 Sq Ft Detached Home Nestled On Quiet Street Of Preserve Oakville. Functional Layout With An Office. 9 Ft Ceiling On Main. Second Floor Features 4 Bedrooms, 3 Washrooms & Laundry. Tons Of Upgrades From Builder, Including: Kitchen Executive Package, Topline Tile & Hardwood Floor, Granite Countertops & Backsplash. Potlights & Chandelier On Mainfloor. One Minute Walk To Oodenawi Public School. White Oaks Secondary School With IB Program. Close To Shopping, Library, Sports Complex, Hospital, Highways & All Amenities. (id:24801)
RE/MAX Aboutowne Realty Corp.
195 Nottawasaga Street
Orillia, Ontario
Top 5 Reasons You Will Love This Home: 1) Zoned for duplex use, offering flexibility and potential rental income 2) Spacious, fully fenced backyard, ideal for kids, pets, or outdoor entertaining 3) Prime in-town location within walking distance to parks, coffee shops, downtown amenities, grocery stores, and the hospital 4) A fantastic opportunity for investors looking to enter the rental market or expand their portfolio 5) Situated in a highly regarded school district, with excellent options for both elementary and secondary education. 2,936 above grade sq.ft. plus an unfinished crawl space. (id:24801)
Faris Team Real Estate Brokerage
Upper - 32 Ward Drive
Barrie, Ontario
Are you a young couple or small family looking for something truly one-of-a-kind? Welcome to this stylish3-bedroom, 2-bathroom detached bungaloft with a double-car attached garage in the heart of Painswick North. With its elegant white brick exterior, this home blends charm, convenience, and functionality. Inside, soaring ceilings and an open-concept layout create a bright, airy atmosphere where natural light pours through hover sized windows. The spacious living room flows seamlessly to a raised deck perfect for morning coffee, weekend barbecues, or effortless entertaining. The primary bedroom offers a private retreat, complete with cozy carpet flooring that makes every morning feel warm and inviting. Two additional bedrooms provide flexible space for kids, guests, or a home office. Life in Painswick North offers the perfect balance of family-friendly living and everyday convenience. The neighbourhood is served by 8 public schools and 6 Catholic schools, including special programs at both the elementary and secondary level. Outdoor fun is always close to home with 7 parks and 14 recreational facilities including 7 playgrounds for the kids and 6 sports fields for staying active. Whether its playdates at the park, evening walks, or community sports, this is the perfect place if you are look for both a quite and calm life. (id:24801)
Royal LePage Your Community Realty


