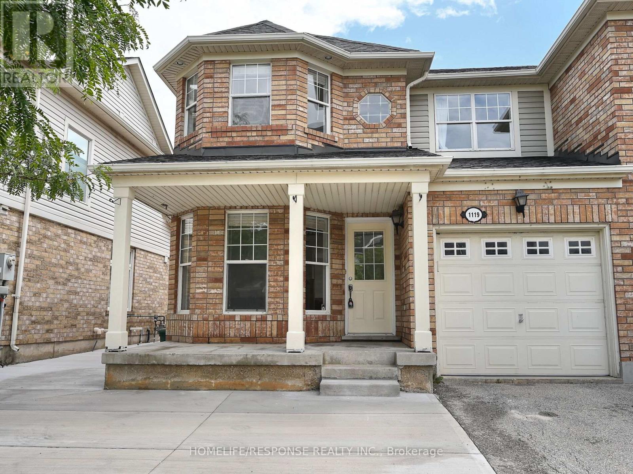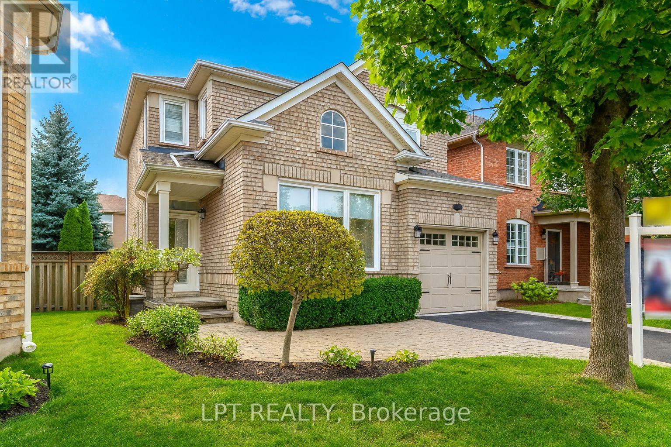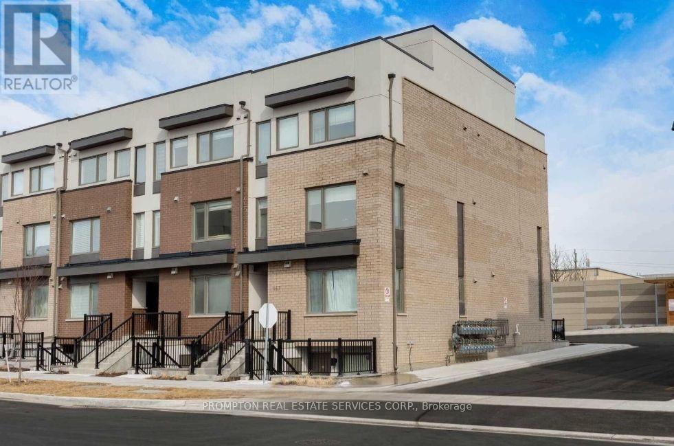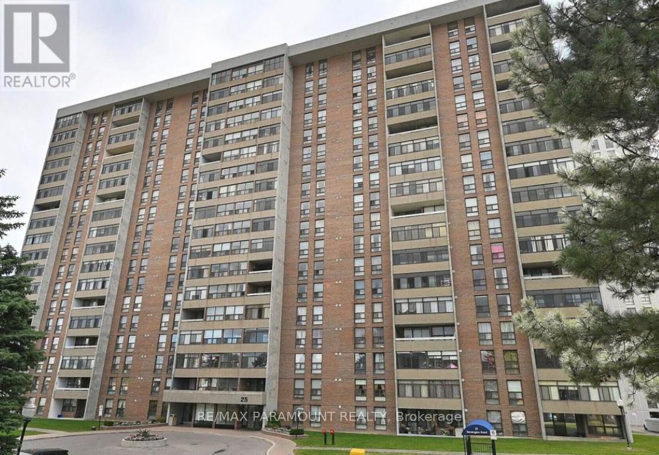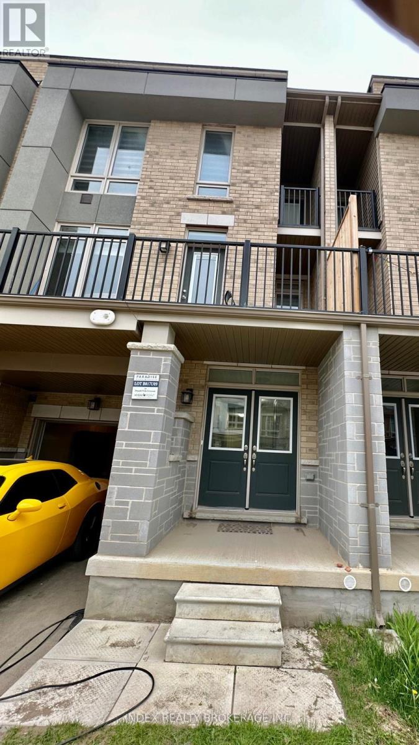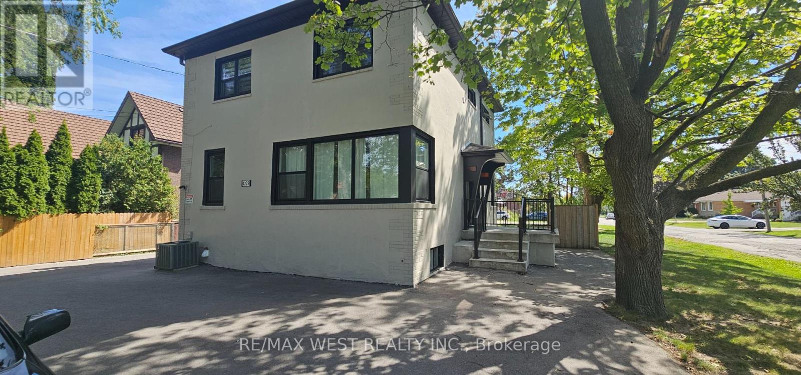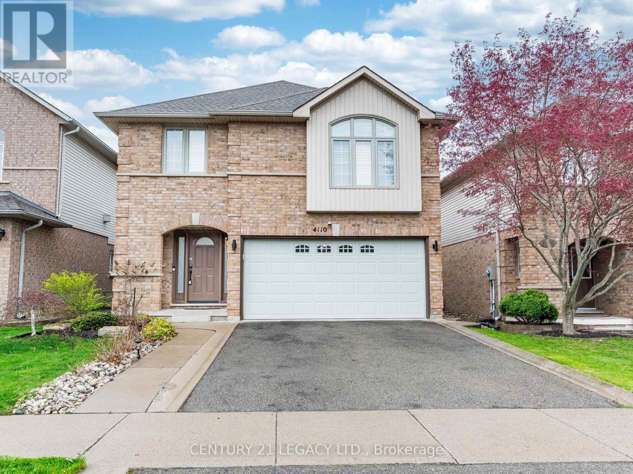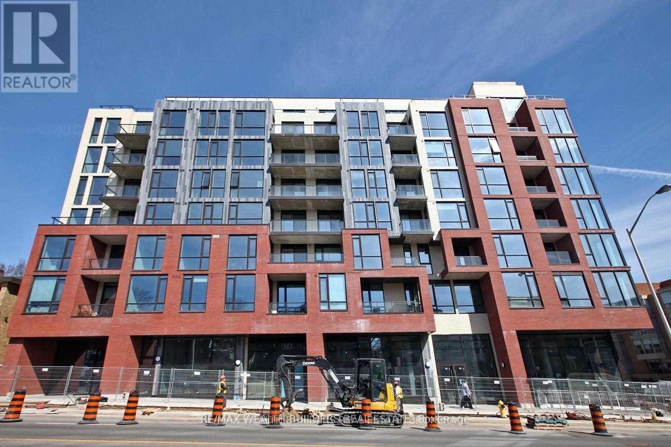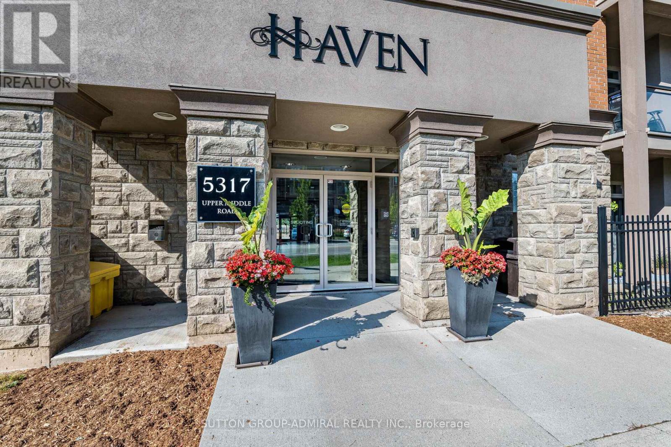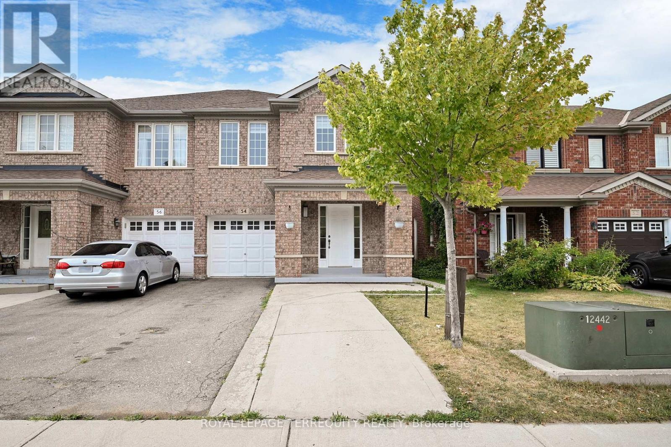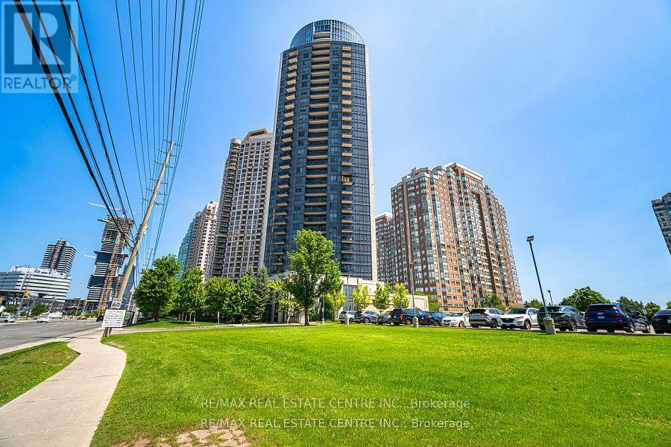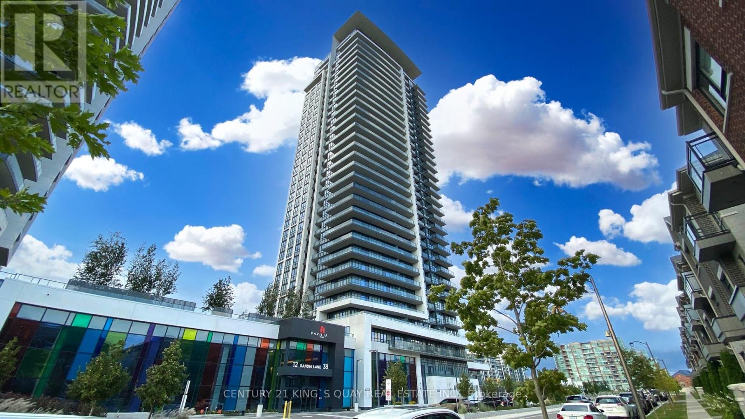1119 Kelly Gate
Milton, Ontario
Immaculate, Stunning and Beautifully Renovated Semi-Detached Home, Located in a Quiet, Family Friendly Neighborhood. Featuring New Hardwood Flooring Throughout, a Brand New Modern Kitchen with Quartz Counter Tops, Smooth Ceilings on the Main Floor with Stylish Pot Lights. The Bright Breakfast Area walks out to a Fully Fenced Backyard with New Fresh Grade, New Staircase with Elegant Metal Pickets, and a Cozy Gas Fireplace. Upstairs Offers Generous Sized 3 Bedrooms, Including a Master Retreat with a Private Ensuite. Close to Schools, Parks, Transit, Highways, and so Much More. Absolutely spotless - Just Move In an Enjoy! (id:24801)
Homelife/response Realty Inc.
2270 Dunforest Crescent
Oakville, Ontario
An elegant entrance leads into a bright, sun-filled living room that opens seamlessly to the dining area and gourmet kitchen, with a striking staircase as the perfect focal point. The chef-inspired kitchen features a quartz waterfall peninsula, modern white cabinetry, and elegant finishes designed for both everyday living and entertaining. Upstairs, generous bedrooms filled with natural light offer retreat-like comfort, while the spa-inspired bath provides the perfect place to unwind after a long day. The finished basement extends the living space with a cozy fireplace, stylish bar, and a dedicated area for movie nights or gatherings with friends. Outdoors, the lush green backyard creates a private oasis ideal for summer dining, entertaining, or quiet mornings. Located in Oakville's sought-after Westmount community, known for its mature setting, top-rated schools, beautiful parks, and endless scenic trails, this home seamlessly blends elegance, lifestyle, and family-friendly living in one of the most desirable neighbourhoods. NOTE: Waiting for your fashionista or designer touch, this home is filled with possibilities! Some rooms have been virtually staged to help spark inspiration and visualize the potential. This home has been virtually staged to present design ideas only. (id:24801)
Lpt Realty
Icloud Realty Ltd.
3 - 167 William Duncan Road
Toronto, Ontario
Premium well maintained end unit condo townhome In Downsview Park! Enjoy an impressive roof terrace. non-obstructive view of the city from a different perspective & great value in the city of toronto! This breathtaking unit offers upgraded laminate floors thru out, s/s appliances, upgraded counters, large windows, gas line for bbq. Steps To Public Transit & Downsview Park. Minutes To Hwy 401/407/400/Allen Rd, Yorkdale Mall, Humber River Hospital and more! (id:24801)
Prompton Real Estate Services Corp.
1902 - 25 Kensington Road
Brampton, Ontario
Excellent location in a well-maintained building! This spacious 2-bedroom, 1.5-bath condo offers an open-concept layout with a bright living area and an enclosed balcony on the 19th floor perfect for relaxation and entertaining while enjoying stunning views of Chinguacousy Park. The large primary bedroom features His & Her closets and a private ensuite bathroom, while the generous second bedroom includes a big window and ample closet space. Added convenience comes with a large in-unit storage area and 4 pc bathroom. Located within walking distance to Brampton & GO Transit, Bramalea City Centre, Chinguacousy Park, grocery stores, walk-in clinics, and schools, this unit offers unbeatable accessibility. Additional highlights:1 underground parking spot included, Optional an outdoor parking available for only $50/year (through management office), Pet-free building. Heat, AC, Water, WIFI & Roger TV Are Included In The Rent, Tenant Need To Pay Hydro Only. This condo combines comfort, convenience, and incredible value, don't miss your opportunity to rent it. (id:24801)
RE/MAX Paramount Realty
56 Donald Fitch Crescent
Brampton, Ontario
This delightful freehold 3-Storey townhouse is bathed in natural sunlight and features a grand double-door Entrance. Boasting 3 spacious bedrooms ad 3 well-appointed bathrooms, it offers seamless flow of space. Enjoy the convenience of walk-out balconies on both the main floor and the master bedroom. A cozy fireplcae adds warmth and charm, while thousands of dollars in upgrades, including granite countertops in the kitchen, sleek Laminate flooring on the 3rd floor, and luxurious glass- door showers, elevate the home's appeal. Plus, the 9-foot ceilings on both the 2nd and 3rd floors create a sense of openness and grandeur. (id:24801)
Index Realty Brokerage Inc.
Main - 4229 Bloor Street W
Toronto, Ontario
Main Floor OF Detached Home In Markland Wood. Oversized 1 Bedroom + Den, Parking Included. Private Outdoor Area for Tenant's Use. TTC at Your Doorstep! Easy Access to Hwy 427. Tenant Shares 1/3 Of Utilities. Lawn Maintenance & Snow Clearing Duties shared With 2 Other Tenants. (id:24801)
RE/MAX West Realty Inc.
4110 Forest Run Avenue
Burlington, Ontario
Welcome to this beautifully updated 4-BEDROOM detached house in the highly desirable Tansley Woods neighborhood-- Perfect for families looking to settle in a vibrant, family-friendly community. Tucked away on a quiet street, this home id just minutes' walk from parks, a community center a community pool and the library. Enjoy forest walks, swimming and abundant natural sunlight. The bright main level features a modern kitchen with quartz countertops, stainless steel appliances, and a sleek backsplash, with ample space for an island and dining table. Sliding patio doors lead to a stunning stone patio (2022), a fully fenced backyard, and a pergola-- ideal for relaxing and entertaining outdoor. The cozy family room includes a large window overlooking the backyard and a gas fireplace for those chilly evenings. The living room impresses with its lofted ceiling, creating an open, airy feel. The house also include smart home upgrades, such as a smart thermostat, smart lighting and a ring doorbell---offering added comfort, energy efficiency, and energy efficiency, and peace of mind. A flexible layout allows for a dinning area, living room, or home office. A powder room and direct access to the double garage completes the main level. Upstairs, a spacious hallway leads to the primary bedroom with a walk-in closet and an updated En-suite 4-piece bathroom featuring quartz counters.Three additional bedrooms share an upgraded bathroom. Amazing location--- just minutes from GO trains station, QEW/407,IKEA, Costco, and major highways, with easy access to Mississauga and Oakville-- offering a perfect mix of suburban comfort and city convenience. This home is move-in ready-- don't miss this opportunity!Extras: (id:24801)
Century 21 Legacy Ltd.
511 - 2118 Bloor Street W
Toronto, Ontario
Welcome To Picnic At High Park & Bloor West Village* This Boutique Condo Offers Gorgeous Open Concept Layout With A Custom Built Smart Home System & Premium Builder Finishes, Approx 772 Sq Ft* Incredible Kitchen Equipped W/New High-End Appliances Incl. Liebherr Fridge, Kitchen Aid Gas Stove, B/I D/W & M/W*Breathtaking S/E View Of The City & High Park *Ensuite Laundry* Come See This Perfect Condo In The Heart Of Bloor West. Fantastic Location - Steps From Patios, Cafes, Restaurants, Shops, Subway, High Park & More!! (id:24801)
RE/MAX Wealth Builders Real Estate
104 - 5317 Upper Middle Road
Burlington, Ontario
Welcome to The Haven Your Perfect Ground-Floor Retreat! Step into this beautifully maintained, move-in-ready 1-bedroom + den condo featuring soaring 9-foot ceilings and a walkout to your own private patio. This unit includes parking and a locker for added convenience. Enjoy a modern open-concept kitchen with ample cabinet and counter space ideal for cooking and entertaining. One of the best 1+den layouts in the building, offering a spacious den that can easily function as a home office, dining area, or kids playroom. The primary bedroom is generously sized and features a walk-in closet. Recent upgrades include new flooring throughout, and the ensuite laundry has been thoughtfully recessed to create extra in-unit storage. Plus, your locker unit is conveniently located on the same floor, just down the hallway. Situated just steps from Bronte Creek Provincial Park, you'll have access to scenic trails and green spaces. Commuters will love the easy access to QEW, Appleby GO Station, and Highway 407. (id:24801)
Sutton Group-Admiral Realty Inc.
54 Mistdale Crescent
Brampton, Ontario
Ready To-Move In, Fully Renovated semi-detached Home! In the Highly Desired Neighborhoods of Fletcher's Meadow! Perfect For First Time Buyers Or Investors, Close To All Local Amenities, Spacious & Bright 4 Bedrooms W/Laminate Floors (No Carpet In The House), Sep Living And Family Room. Upgraded Kitchen With Granite Counter Top, Backsplash, Brand New S/S Appliances, Large Eat-In Kitchen, Walk Out To Fenced Yard + Deck, Separate Entrance ,Finished Basement with living area, one Br & full washroom With Legal Side Entrance. New Blinds, Extended Driveway, Concrete on All Sides, Walking Distance to Schools, Library, Hospital, Parks & Community Center, Minutes to Go Station & transit. A Must-See!!! The seller has recently spent over $55,000 in upgrading flooring, kitchen, washrooms, new kitchen appliances and painting the entire house. Roof was replaced in April 2015 with 15 years warranty. (id:24801)
Royal LePage Terrequity Realty
204 - 330 Burnhamthorpe Road
Mississauga, Ontario
Best Layout In Tridel's Ultra Ovation With 2 Bedrooms Plus Den - 997 Square Feet, Private Balcony, 9 Ft Ceilings, Laminate Flooring Throughout, Modern Kitchen With Granite Counter And Centre Island *** Unobstructed Views Overlooking Celebration Square, Living Arts Centre And Square One Shopping Centre * Easy Access To Highways 403, 401 And Qew And Public Transit***The Unit Will Be Professionally Cleaned. (id:24801)
RE/MAX Real Estate Centre Inc.
203 - 38 Gandhi Lane
Markham, Ontario
Welcome To 38 Gandhi Lane, The Prestigious Pavilia Towers By Times Group. Located On Highway 7 Between Leslie St. And Bayview Ave., This East-Facing Luxurious 1-Bedroom, 1 Den (With Sliding Door) Unit Featuring 9' Smooth Ceiling, Plank Laminate Floor Throughout, Modern Kitchen With High-End Appliances, Extended Upper Kitchen Cabinets, Under-Cabinet Lighting, Soft Close Kitchen Cabinet Doors & Drawers, Quartz Countertop With Undermount Sink. The Rare Find Terrace Provides Ample Outdoor Space Good For Summer Entertainment. Building Amenities Include A Gym, Indoor Swimming Pool, Rooftop Terrace With Bbq, Cards And Games Room, Kids Playroom, Library, Multipurpose Room, Billiard And Ping Pong Room. This Prime Location Provides Convenience Of Daily Living, Steps To Viva Station, Close To Richmond Hill Centre Bus Station And Langstaff GO Station, Minutes To Highways 404 and 407. Walking Distance To Restaurants, Shops, Banks & Plazas (Golden Plaza, Commerce Gate, and Times Square). High-Ranking School Zone. Maintenance Fee Includes Rogers Internet. 24 Hours Concierge. (id:24801)
Century 21 King's Quay Real Estate Inc.


