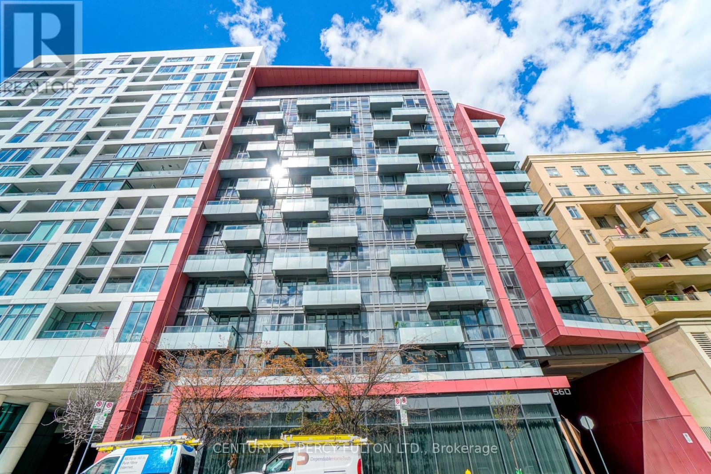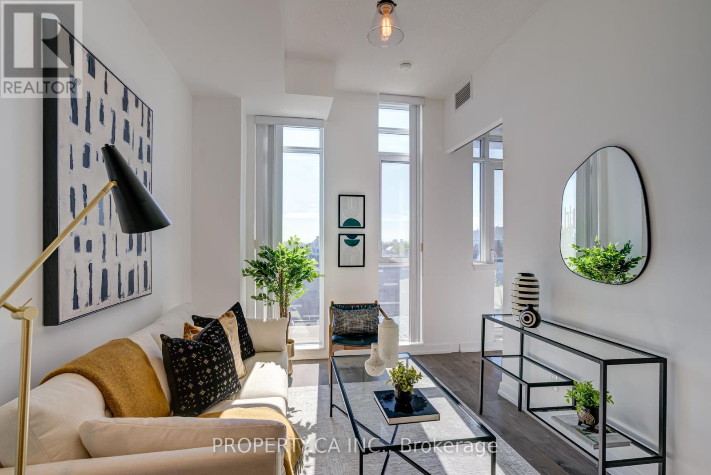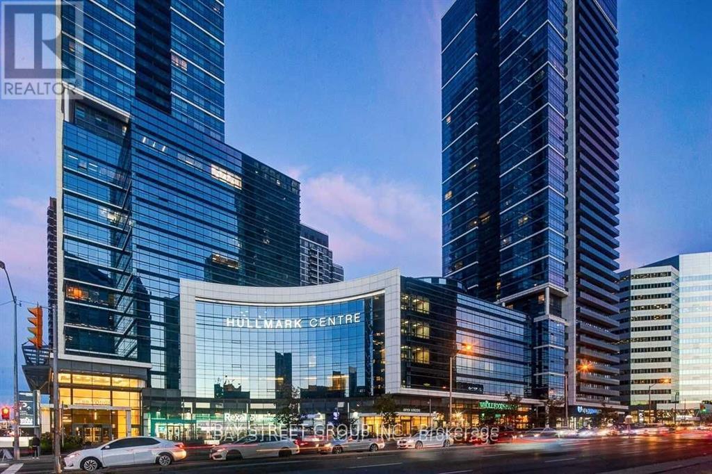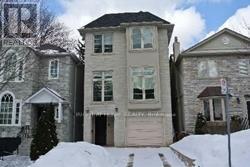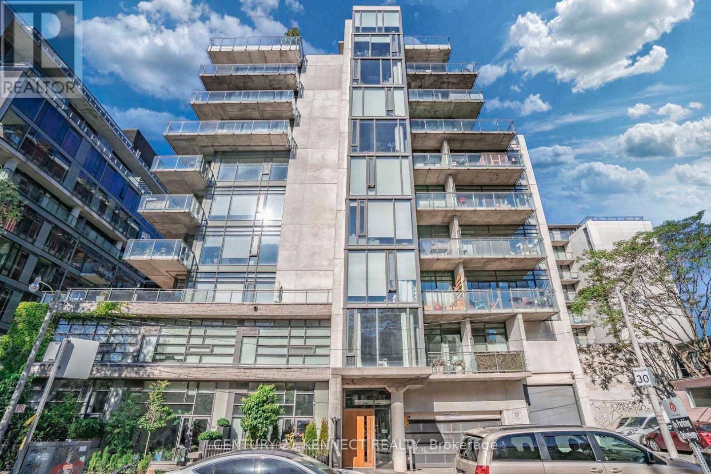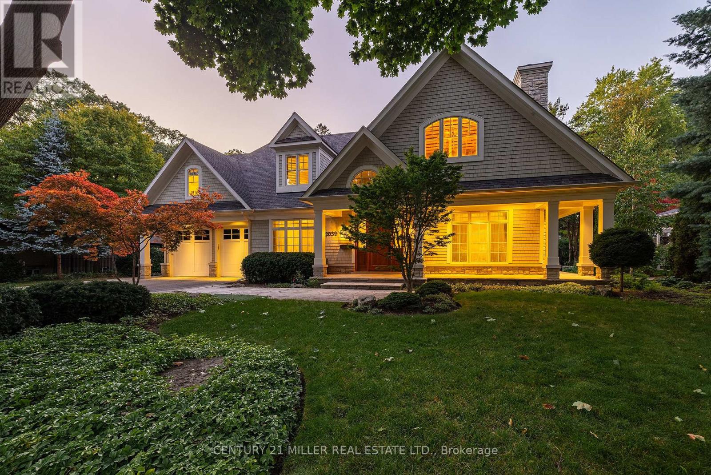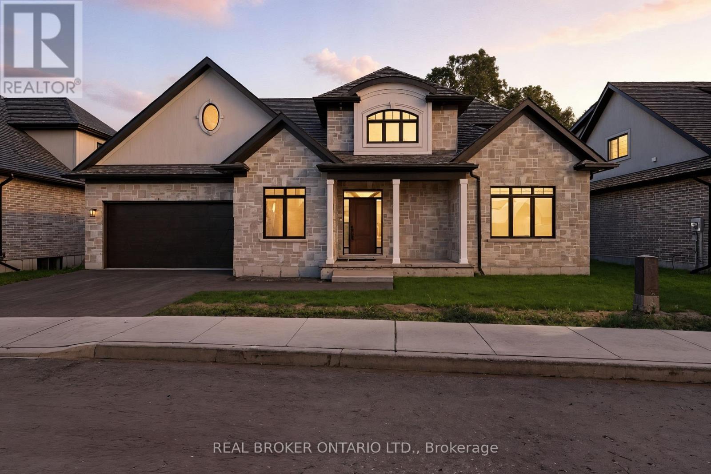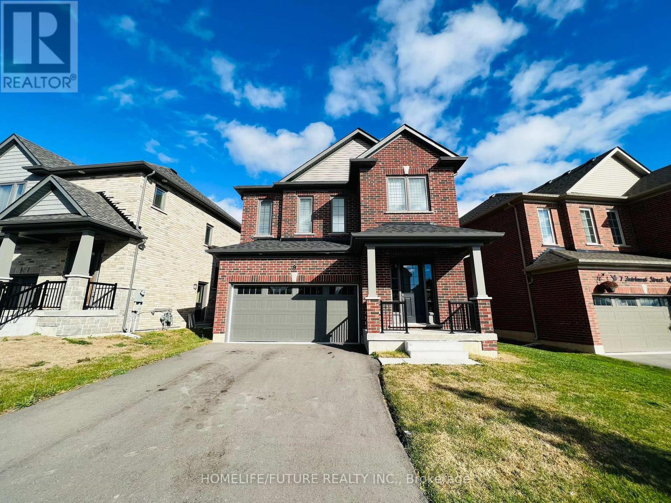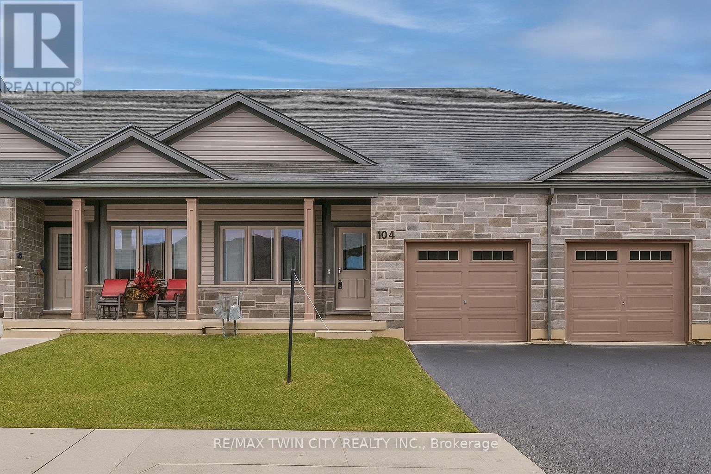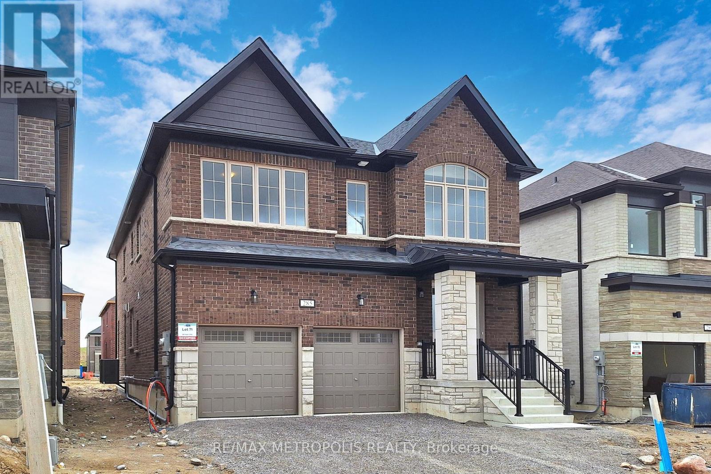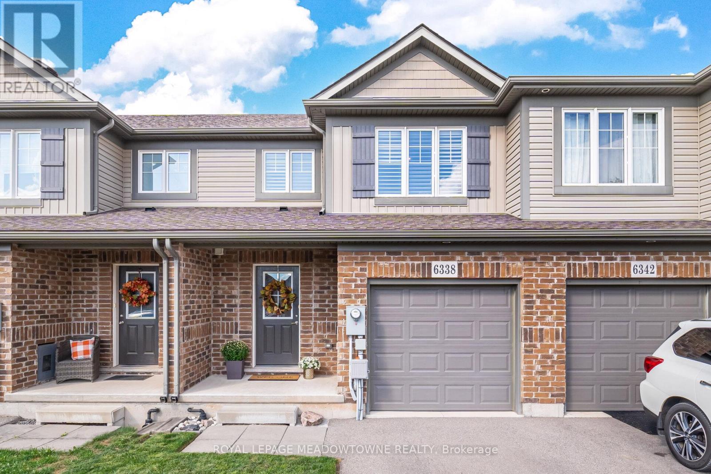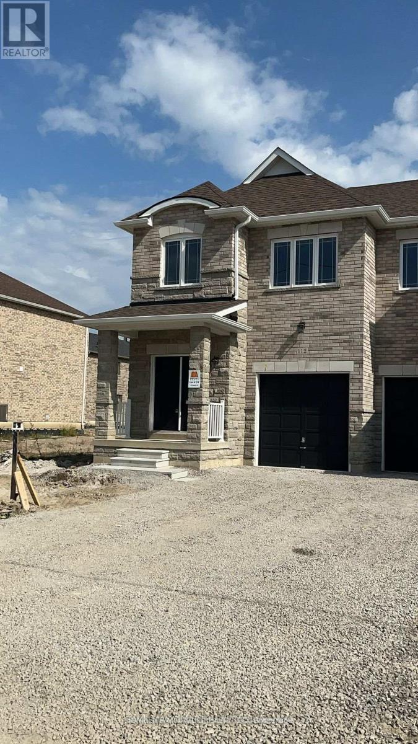223 - 560 Front Street
Toronto, Ontario
Welcome to The Reve where luxury meets convenience in the heart of downtown. This spacious 1-bedroom + den (large enough for a queen bed) offers an open-concept kitchen with granite counters, stainless steel appliances, and the rare bonus of parking. Enjoy world-class amenities including a gym, sauna, party room, and rooftop terrace with BBQs showcasing stunning CN Tower views. Surrounded by Torontos best restaurants, Farm Boy, Stackt Market, and Wellington Park, this home sits steps from groceries, LCBO, TTC, and universities. With a Walk Score of 90, everything the city has to offer is at your doorstep. Pictures are from previous listing and still shows great! (id:24801)
Century 21 Percy Fulton Ltd.
715 - 297 College Street
Toronto, Ontario
Priced to sell with new low price!!**Welcome to The College Condo at Spadina**a rare **1-bedroom + den** in the heart of**Kensington Market**, offering **unobstructed west-facing views** through floor-to-ceiling windows that flood the space with natural light. **Freshly painted and featuring brand-new light fixtures**, this move-in-ready gem is **perfect for first-time buyers** or investors looking for a stylish, turnkey unit. Designed for ultimate versatility, the spacious den can be transformed into a **second bedroom, home office, or nursery**, adapting seamlessly to your needs. With an unbeatable **99Walk Score** and **100 Transit Score**, you're just steps from the **University of Toronto, Little Italy, Chinatown, and the vibrant energy of Kensington Market.**Enjoy premium amenities including **24/7 security, a rooftop deck, gym, theatre room, party room with pool table, and guest suites**crafted for modern urban living. Plus, with **T&T Supermarket** conveniently located downstairs, your grocery runs couldn't be easier. **Experience the Best of Downtown Toronto at The College**Nestled at **College Street & Spadina Avenue**, The College is a **15-storey contemporary residence** that places you right at the pulse of the city. Step outside and explore **Kensington Markets eclectic shops**, indulge in **world-class dining and nightlife** in**Little Italy**, or hop onto the **Spadina and College streetcars** for effortless citywide access. This is your chance to own or invest in one of Torontos most sought-after neighborhoods.**Don't miss out your urban dream home awaits!** (id:24801)
Property.ca Inc.
3826 - 5 Sheppard Avenue E
Toronto, Ontario
Rarely Offered 2 Bedroom Luxury Hullmark Condo.. Great Opportunity To Have 2 Side By Side Parking Spot Near The Elevator Entrance. A Functional Locker At The Same Parking Level. Unobstructed High-Level South Facing View. Bright And Spacious Split 2 Bedroom Unit. Direct Underground Access To Subway. Great Layout And Well Maintained. (id:24801)
Bay Street Group Inc.
186 Bowood Avenue
Toronto, Ontario
Luxury Detached Home In Wanless Park; Short Walk To Yonge St.; Totally Upgraded Custom Built Home. Perfect For Professional With Family. Extra High Ceilings On All 3 Levels. Walk-up Basement. Fireplaces. Extra Large Windows For Natural Light. Direct Entrance From Garage. Interlocking Driveway. Extra Storage At Basement. Closet Organizers In All Bedrooms. Over 2,000 sq. ft. plus finished lower level for Home Office or family room for entertainment. Photo was taken prior to current tenant taken possession in 2023. (id:24801)
Right At Home Realty
314 - 10 Morrison Street
Toronto, Ontario
**Fully Furnished Unit** Fashion District Loft Located In Luxury Boutique Building In Trendy King West With Balcony. 10' Ceiling, Easy Access To TTC, UofT, Chinatown, Shops And The Kensington Market. Short Drive To Gardiner Expy. Close To Great Restaurants, 24Hr Supermarket And Other Venues. Very Prime Location. (id:24801)
Century 21 Kennect Realty
2039 Ardleigh Road
Oakville, Ontario
When a home is built by Chatsworth Fine Homes with architecture by Bill Hicks Design Studio, you know youre stepping into something special. A true passion project where vision and craftsmanship come together. Every detail at 2039 Ardleigh was designed to reflect the homeowners vision of comfort, lifestyle and joy.From the outset, this residence was conceived with downsizing in mind, but without losing the quality, character and grandeur that define a custom-built home. The exterior offers timeless curb appeal, low-maintenance professionally landscaped grounds and an oversized garage with extra ceiling height and width for ease and convenience.Inside, the main floor is anchored by a private primary wing with high ceilings, a fireplace, and Pella French doors opening directly to the patio. The kitchen features heated floors, a striking island and a generous breakfast area, a space designed as much for gathering as for everyday enjoyment.Upstairs, three bedrooms are complemented by a remarkable sun-filled studio offering over 550 sq. ft. of versatile space with walnut flooring, ideal as a lounge, creative studio or additional bedroom.The lower level offers a thoughtfully finished area for everyday use and recreation, along with a massive hobby room designed for all manner of messy hands-on projects.Throughout the home youll find high ceilings, intricate detailing, extensive millwork, finished-on-site cherry hardwood, built-ins and fine cabinetry, heated floors, four fireplaces, Sub-Zero appliances and a 26 kW home generator.Ardleigh is more than a house its a thoughtfully designed residence that delivers the best of both worlds: the perks and refinement of a large 4,500 sq ft custom home, paired with the ease and tailored scale that make downsizing feel like an upgrade. (id:24801)
Century 21 Miller Real Estate Ltd.
4 - 242 Mount Pleasant Street
Brantford, Ontario
Nestled in the prestigious Lions Park Estates community of Brantford, this executive all-brick residence combines timeless sophistication with modern comfort. Perfectly positioned on a quiet cul-de-sac, this home is an ideal retreat for those seeking luxury living in a private setting. Step inside to soaring ceilings, wide-plank engineered hardwood flooring, and sun-filled open-concept living spaces designed for both everyday living and entertaining. The chef-inspired kitchen is a true showpiece, showcasing white cabinetry, quartz countertops, designer hardware, an undermount sink, a breakfast bar, and a walk-in pantry. The main floor features a serene primary suite complete with a spacious walk-in closet and a spa-like 5-piece ensuite featuring a glass shower, soaker tub, and dual vanities. A versatile office/den with garage access, powder room, and convenient laundry area complete this thoughtfully designed level. Upstairs, the loft offers two oversized bedrooms and a sleek 4-piece bathroom, providing comfort and privacy for family or guests. The partially finished lower level with soaring ceilings offers endless possibilities, already featuring a sauna and Nordic-inspired spa bathroom. Step outside to enjoy seamless indoor-outdoor living with a covered wooden deck, and a cold plunge tub, perfectly complementing the spa-like amenities of this home, for year-round relaxation or entertaining. (id:24801)
Real Broker Ontario Ltd.
9 Fairhurst Street
Port Hope, Ontario
This Stunning Residence On A Premium Lot With A 48' Frontage. In The Highly Sought-After Lakeside Village, Just Steps From The Golf Course & Lake Ontario, Engineered Hardwood Floors, Quartz Countertops In All Washrooms, And Numerous Upgrades. Enjoy Spacious Living With A Modern Gas Fireplace, And A Bright Kitchen Featuring Quartz Countertop, Premium BOSCH Appliances, And A Breakfast Bar. Upstairs Find Two Primary Suites With Bathrooms And Walk-In Closets, Along With Two Additional Bedrooms. The Convenience Of Upper-Level Laundry Adds A Touch Of Ease To Daily Life. (id:24801)
Homelife/future Realty Inc.
104 Cheryl Avenue
North Perth, Ontario
Introducing a beautifully constructed townhouse bungalow that offers modern living at its finest. This charming residence features an open-concept layout with stunning hardwood floors that flow throughout the space, creating a warm and inviting atmosphere. Offering two spacious bedrooms designed for comfort and relaxation and two well appointed bathrooms including a primary ensuite for added convenience and privacy. The airy living and dining area seamlessly connects to a walkout, providing easy access to outdoor living space perfect for entertaining or enjoying your morning coffee which also offers a nice view of the pond. A contemporary kitchen equipped with modern appliances and ample storage, perfect for culinary enthusiasts. The basement is a clean slate offering added living space that is yours to design with a rough in for an additional bath. This property is perfect for first-time homebuyers, retirees, or anyone seeking a low-maintenance lifestyle without compromising on quality. Located in the charming town of Atwood, just a short drive to Elmira and Listowel for added amenities. Schedule a viewing today to explore this delightful bungalow and envision your new home! (id:24801)
RE/MAX Twin City Realty Inc.
285 Flavelle Way
Peterborough, Ontario
Welcome To Your Dream Home! This 2024-Built 2-Storey Gem In Smith-Ennismore-Lakefield Offers Modern Luxury With 9 Ft Ceilings, Hardwood Floors, And A Chic Kitchen Island. Cozy Up By The Fireplace Or Step Outside To The Garden, Separate Basement Entrance. With 5 Bedrooms, 4 Bathrooms, And Over 3000 Sq Ft, There's Ample Space For Comfort And Privacy. Complete With A Double-Car Garage, This Property Combines Convenience With Country Living. This property is located in the safe and tranquil west end of Peterborough, a new neighborhood just minutes from Trent University and provides excellent access to major highway arteries (Hwy 7, Hwy 115 & 407 toll) and a short distance from Peterborough Regional Health Centre, Fairbairn Meadows and Jackson Park. Your Perfect Sanctuary Awaits! (id:24801)
RE/MAX Metropolis Realty
6338 Shapton Crescent
Niagara Falls, Ontario
Welcome to Forestview! This Desirable Niagara Falls Neighbourhood Is The Setting For This Modern And Functional 3 Bedroom 1.5 Bath Townhome. Rare FREEHOLD With A Walk Out Basement, And NO Maintenance Fees!!! The Open Concept Design Seamlessly Connects The Kitchen And Great Room, Creating The Perfect Space For Everyday Living. From The Kitchen Step Out To An Oversized Upper Deck Overlooking The Backyard-Ideal For Relaxing Or Entertaining. Upstairs You Will Find 3 Bedrooms, Including Primary Suite With A Large Walk In Closet Offering Plenty Of Storage And Comfort. The Additional Bedrooms Are Versatile And Are Ideal For Children, Guests Or Home Office. The Unfinished Walk Out Basement Is A Rare Find That Offers Natural Light And Incredible Potential For Future Living Space. With A Convenient Laundry Room And Rough In For Future Bathroom This Level Is Ready To Be Transformed Into Whatever Will Suit Your Needs. This Home Combines Comfort, Convenience And Opportunity In One Of Niagara's Most Sought-After Communities. Located in A Family Friendly Neighbourhood, This Move In Ready Home Provides Easy Access To Schools, Parks, Shopping, Restaurants And All Major Highways-Ideal For Both Commuters And Families. (id:24801)
Royal LePage Meadowtowne Realty
112 Baker Street N
Thorold, Ontario
*** Gorgeous Modern open concept Townhome in the highly desirable area of vibrant Thorold *** *** Thorold is amongst the safe & quiet city of Canada ***** Perfect for the contemporary family & working professionals ** ** This home offers a modern layout of open living areas and private retreats **** Hardwood Flooring, Quartz Kitchen Countertop, Huge backyard, Ensuite laundry on second floor, 1 garage & 1 driveway parking **** Providing the ultimate convenience and lifestyle. Close to schools, parks, shopping, and dining, Brock University, Hwy 406, QEW, Shopping Outlets, Beaches, Wineries & Canada's most favorite tourist location - Niagara Falls ** ***** Ideal Home & Location ***** (id:24801)
Homelife/miracle Realty Ltd


