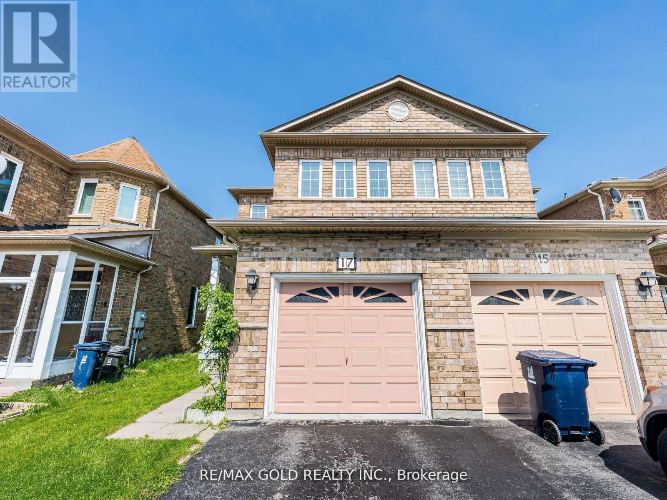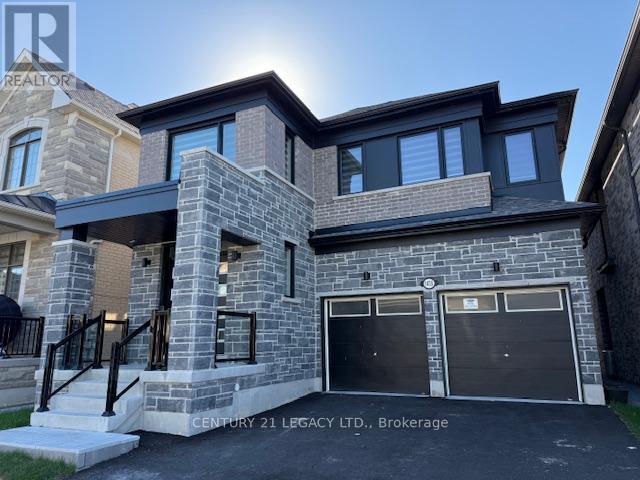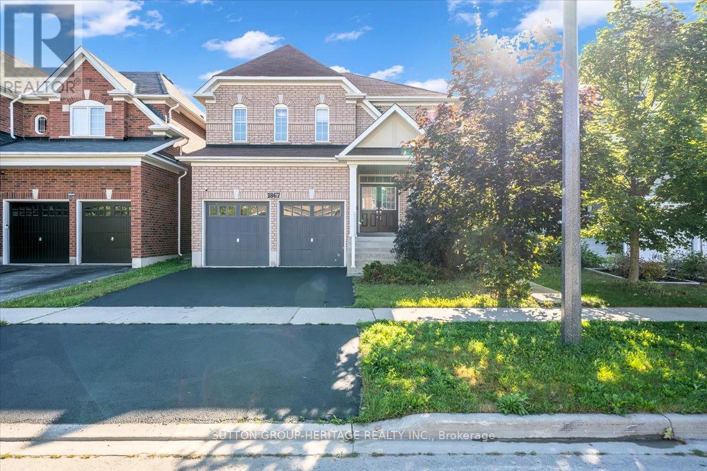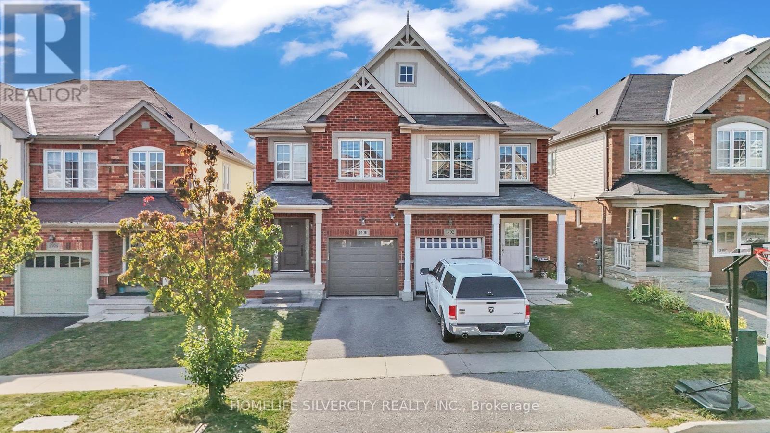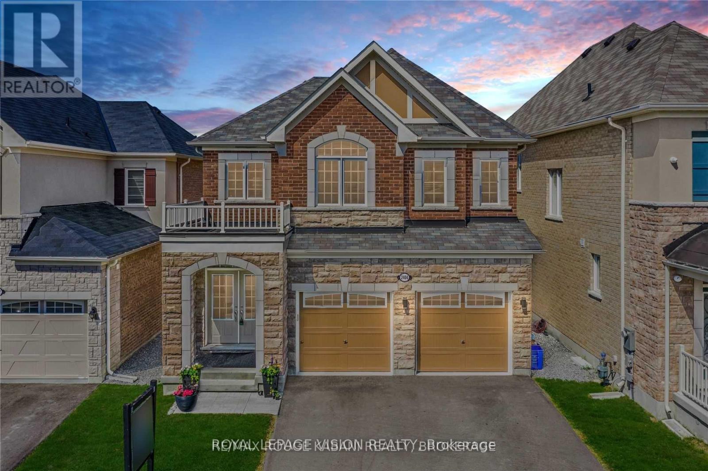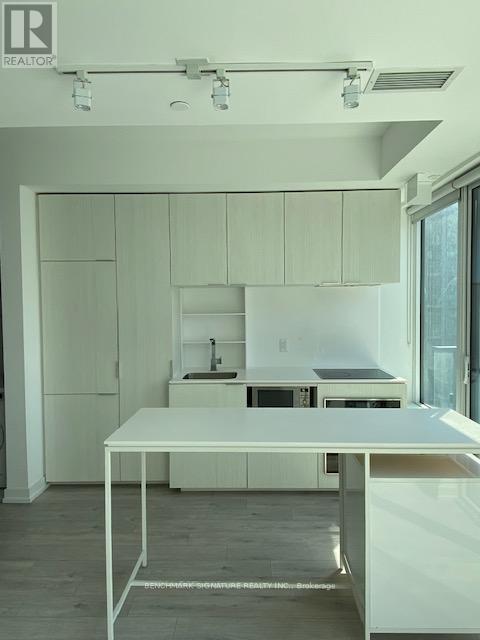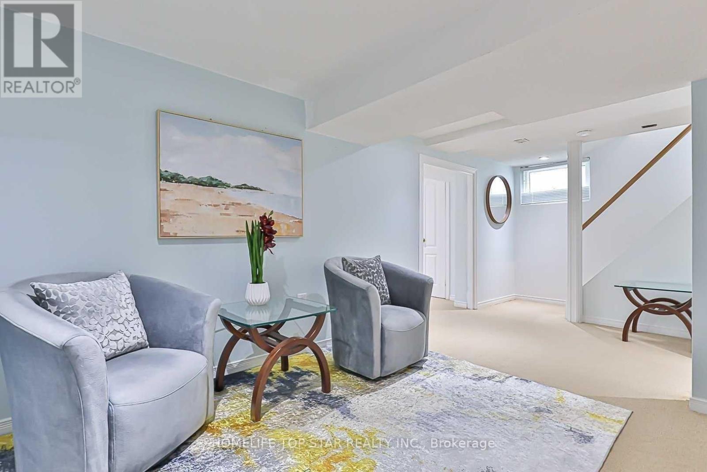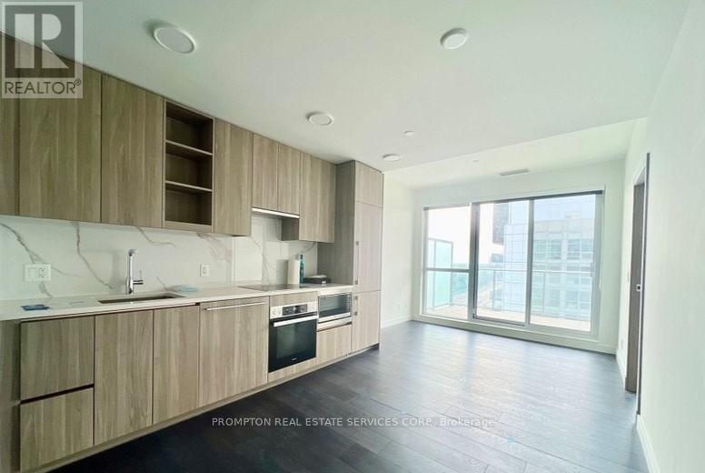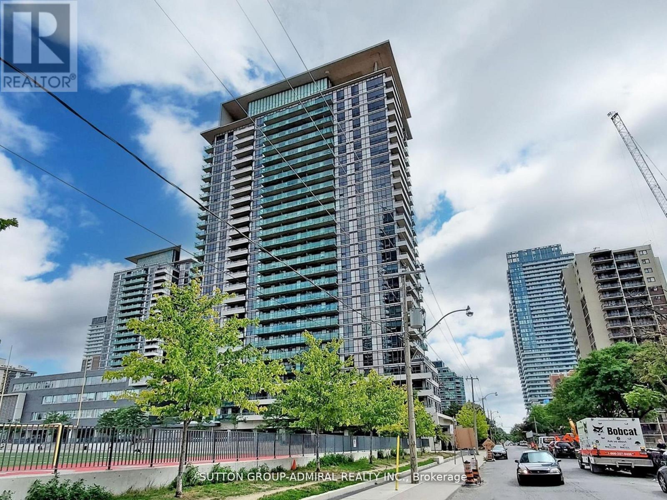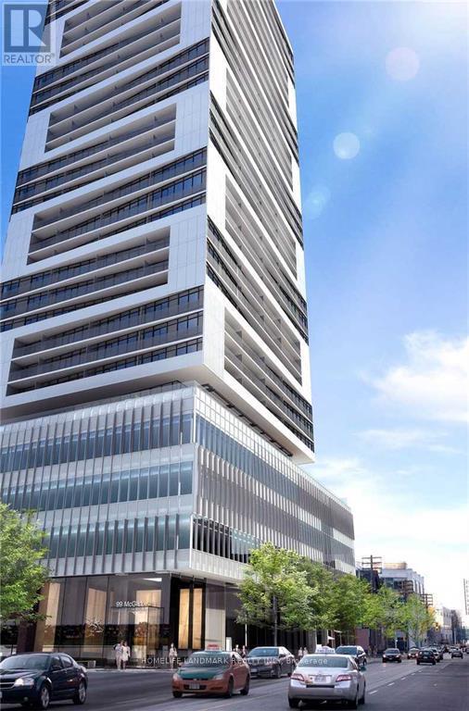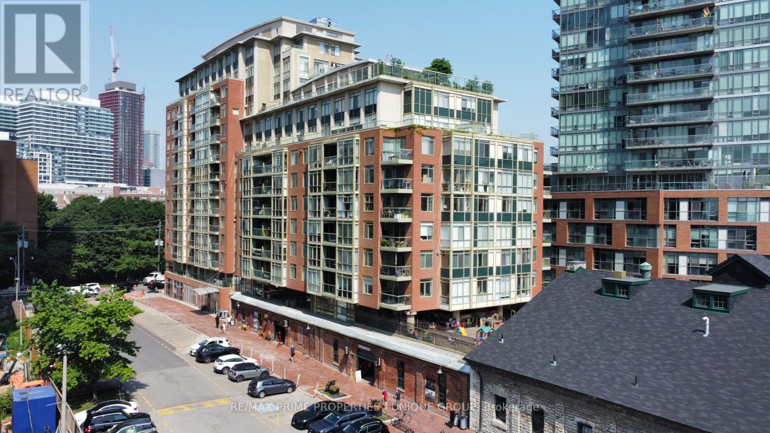17 Mourning Dove Crescent
Toronto, Ontario
Excellent 3-Bedroom Semi in High Demand Location! Perfect starter home for first-time buyers or a great investment opportunity. Features spacious Living and Dining areas with classic parquet flooring, a family-sized kitchen with a bright breakfast area, and generous-sized bedrooms. The primary bedroom includes a semi-ensuite and ample closet space. Finished basement with a full washroom offers additional living space. Updated furnace, A/C, and roof shingles. Convenient garage access into the home. Fantastic location, show and sell! (id:24801)
RE/MAX Gold Realty Inc.
1435 Mourning Dove Lane
Pickering, Ontario
1 Year new 4 bed 4 bath detached home with ultra modern finishes. Upgraded modern kitchen with built in appliances. Double car garage with garage door openers, Entry from garage, Large walk-in closet at entry for coats and shoes. Large great room overlooking kitchen dining area. No carpet in this home! Looking for a AAA tenant. Job letter, pay stubs, credit report, rental application and IDs a must with all offers. Owners reserve the right to do their own credit check through SecureKey. All documents submitted will be verified for authenticity. Basement is not included as landlord intends to finish it sometimes in the future. Tenant to pay 100% of all utilities. Tenant will be responsible to maintain the lawns and clearing of snow. (id:24801)
Century 21 Legacy Ltd.
1867 Arborwood Drive
Oshawa, Ontario
A Great Opportunity to Own a Grand Home on an Oversized Lot in this Highly Desirable North Oshawa Neighbourhood. 3140 Sq.Ft. of Living Space on the Main & 2nd Level + a Large Legal 2-Bedroom Apartment with a Separate Side Entrance in the Basement. Ideal for Large or Multi-Families + Generating Income from the Basement. This is The Parkwood Model by Tribute Homes *** Property Offers Good Value and Future Upside. Note # of Rooms, Sizes & Dimensions on the MLS Listing. Builders are Selling this Type of Home for Hundreds of Thousands of Dollars More! *** Spacious Main Level with 9' Ceiling, Foyer with 17' Ceiling, Spiral Oak Staircase, Den, Laundry & Garage Access *** Spacious 2nd Level Featuring a Huge Primary Bedroom with 2Large Walk-in Closets and Large Ensuite Bathroom (wow!). 2nd Bedroom with Walk-in Closet & Ensuite Bathroom. 3rd and 4th Bedrooms with Full Semi-Ensuite Bathroom *** Extra Deep Lot with Many Possibilities (landscaping can use some TLC). Walking Distance to Several Parks & Reputable Schools. All Essentials are Close by - Shopping Centres, Public Transit and Convenient Access to Roads & the 407 *** The Perfect Place to Call Home! (id:24801)
Sutton Group-Heritage Realty Inc.
1400 Rennie Street
Oshawa, Ontario
Prime location. Be part of the best community in a family friendly neighborhood. Bright & elegant bedrooms in an established community. Great opportunity for both Investors and first time buyers. This modern 3-bedroom offers thoughtfully designed living space, filled with natural light. The main floor features soaring 9-ft ceilings and an open-concept layout, including a stylish kitchen with premium quartz countertops, stainless steel appliances, and a spacious perfect for relaxing or entertaining. The primary bedroom boasts a private ensuite and a generous walk-in closet, while two additional bedrooms provide ample space for family or guests. Conveniently located just minutes from Walmart, Home Depot, Best Buy, SmartCentres, schools, parks, dining, and public transit, including the Harmony Terminal. Quick access to Hwy 407/401 makes commuting a breeze. Don't miss this fantastic opportunity! (id:24801)
Homelife Silvercity Realty Inc.
2404 Moonlight Crescent
Pickering, Ontario
Welcome to a very quiet neighborhood. The new Seaton Community, walkout basement, 1+1 bedroom, Kitchen, Full washroom, separate Laundyr, Very Bright and Back into Ravine lot. Very Private, must see! Tenant pays utilities bill, 30% of monthly bills! (id:24801)
Royal LePage Vision Realty
2101 - 77 Shuter Street
Toronto, Ontario
Beautiful View W/Floor To Ceiling Windows. Modern Kitchen & Built-In Appliances. Steps To Eaton Centre, TMU, St Michael Hospital & Financial District. Fridge, Electric Cook Top, Range Hood, B/I Dishwasher, Microwave, Washer/Dryer Combo. 24 Hr Concierge & Security, Excellent Recreational Facilities With Outdoor Swimming Pool & Cabanas/Gym/Party Room/Outdoor BBQ/Etc. (id:24801)
Benchmark Signature Realty Inc.
Basement - 209 Connaught Avenue
Toronto, Ontario
Large 2 Bedroom, I washroom has it all, Kitchen & Large Rooms, ensuit Laundry. Fully Fresh Painted and all New Flooring( New Laminate Floor). Close to the Yonge St and Schools , Shopping Centers, Parks, Situated in a quite Family Area. One Drive way Parking Spot. (id:24801)
Homelife Top Star Realty Inc.
1708 - 27 Mcmahon Drive
Toronto, Ontario
Experience refined living at the prestigious Saisons Condo in Concord Park Place, featuring a functional 1 Bedroom + Den layout with an expansive 163 sq. ft. balcony. Designed with soaring 9 ceilings, floor-to-ceiling windows, premium laminate flooring, quartz countertops, and built-in Miele appliances, this residence combines style and comfort. Residents enjoy world-class amenities including a touchless car wash, EV charging stations, visitor parking, and an 80,000 sq. ft. Mega Club with tennis and basketball courts, swimming pool, sauna, and a grand ballroom. Ideally located within walking distance to Bessarion and Leslie subway stations, Oriole GO, and IKEA, with quick access to Highways 401/404, Bayview Village, and Fairview Mall. One parking and One locker included. (id:24801)
Prompton Real Estate Services Corp.
1916 - 70 Roehampton Avenue W
Toronto, Ontario
Tridel-Built Luxury Green Condominium - The Republic. Built with the highest quality. Charming Open Concept Almost 1000 Sgft Split 2 Brm Layout and 2 Bath. Stunning West View Overlooking The New Track And Field Of North Toronto from good size balcony.Hardwood Floors Throughout,, Crown Molding 9Ft Flat Ceilings,, Floor To Ceiling Windows, Modern Kitchen with Centre Island Stainless Steele Appliances granite counter tops and a pantry , Parking & A Locker. Amazing Location! Very Trendy, Steps To TTC, Shopping, Restaurants And Cinema. 24 Hrs. Concierge, Lounge Cabanas, Bbqs On Terrace, Indoor Lap pool, Gym, Private Theatre Room, Party Room, Guest suits. A Highly Sought after Neighbourhood at The Republic Built by Tridel heart of midtown Toronto minutes from Yonge & Eglinton centre. Includes Spa-Like Amenities (id:24801)
Sutton Group-Admiral Realty Inc.
1802 - 89 Mcgill Street
Toronto, Ontario
Quality Built Alter By Tridel! Spacious And Bright Corner Unit. Two Bedroom Unit With Open Concept Living Room Design. Floor To Ceiling Windows with NW Views. Minutes Walk To TMU, College Subway Station, Eaton Centre, Dundas Square, Nathan Phillips Square and more. (id:24801)
Homelife Landmark Realty Inc.
16 Brian Cliff Drive
Toronto, Ontario
Rarely Offered Exquisite Private Home in the Heart of Toronto! Large Premium Ravine Lot With 100 Ft Frontage and Over 1.5 Acres total! Over 5,800 sqft of Interior Living Space plus 2,300 sqft in Basement! This Beautifully Uniquely Designed Home W/Distinction & Elegance! Bordering On Ravine Setting Offers Peaceful Living & Ideally Designed For Entertaining. Just Minutes Away From Edward Gardens, Top Public and Private Schools, TTC Bus Station, Malls, Shopping And Highway. (id:24801)
Maple Life Realty Inc.
703 - 39 Parliament Street
Toronto, Ontario
Welcome to Suite 703, 39 Parliament Street. If you're looking for the premier location for wheelchair accessible living in Toronto, then this is it! Located in the vibrant and historic Distillery District, this building has on-site attendant care managed by March of Dimes. The building was designed and built to be wheelchair accessible. Suite 703 was customized by the original owner for accessibility. The suite door has a power opener, the open concept living room, dining room and kitchen are easy to navigate. The large west facing floor to ceiling windows overlooks Parliament Square Park and the CN Tower in the distance.The kitchen was updated in 2019 with new cupboards and counter tops. The primary bedroom features a ceiling track and closet. The oversized bathroom also has a ceiling tract leading to the raised bathtub and there is a roll under sink. The suite also has a south facing balcony, hard flooring surface throughout, a separate enclosed den (could be a second bedroom,) ensuite laundry and a large hall closet. (id:24801)
RE/MAX Prime Properties - Unique Group


