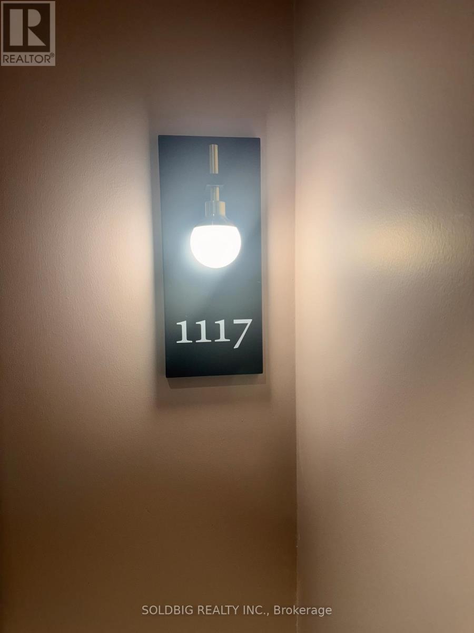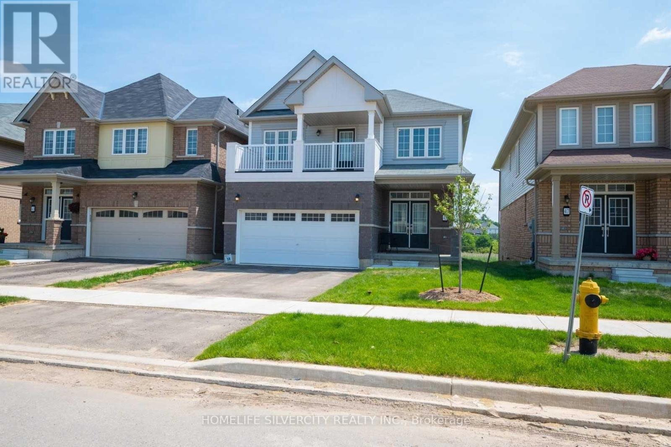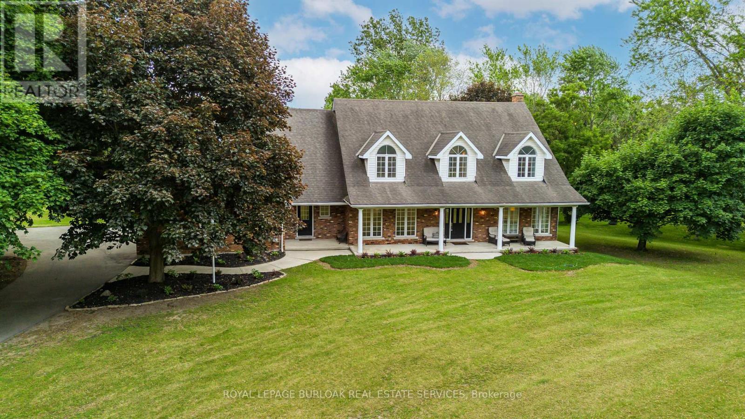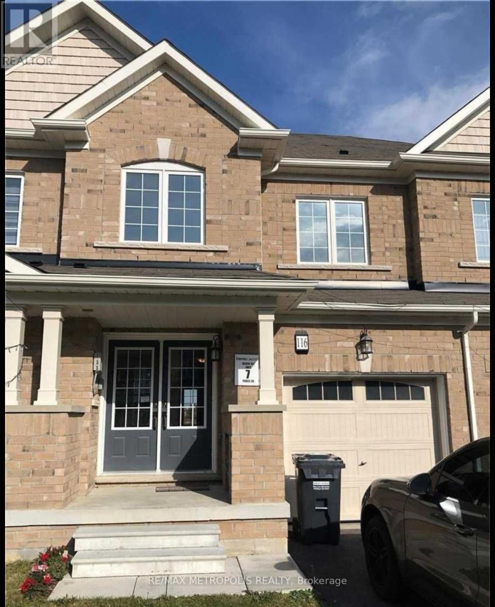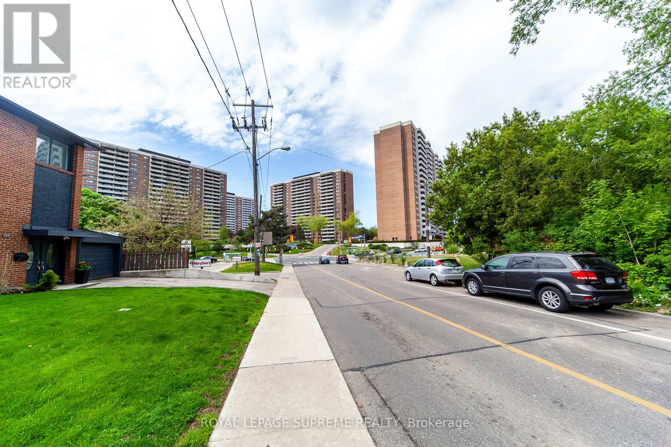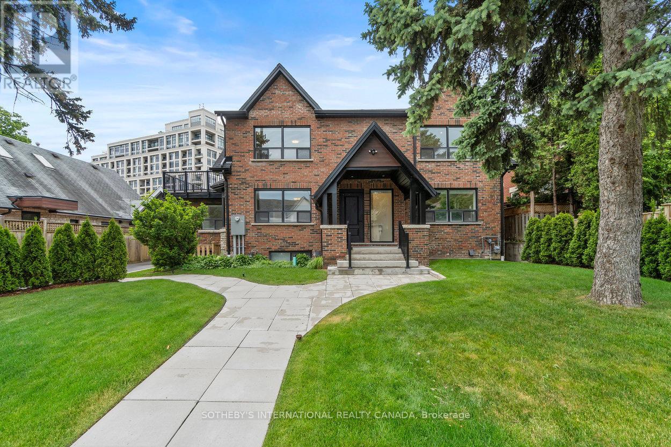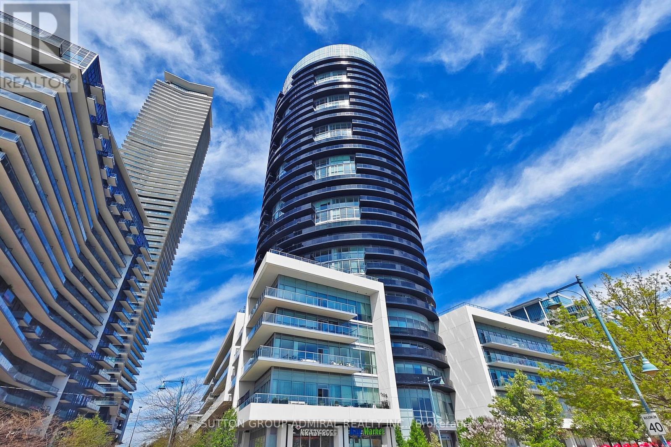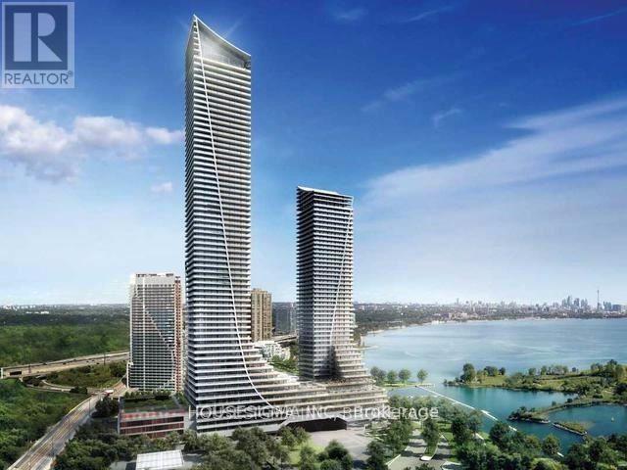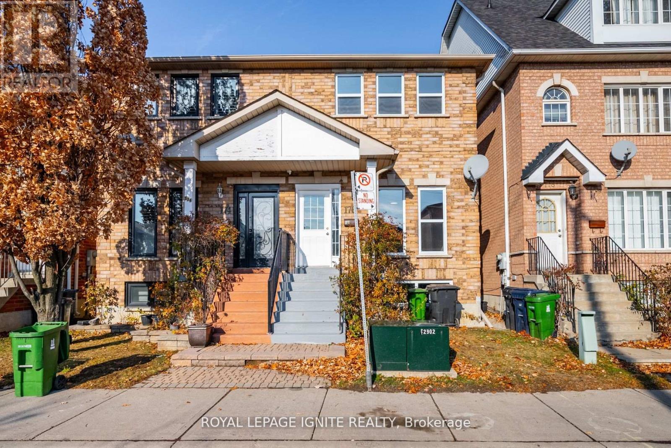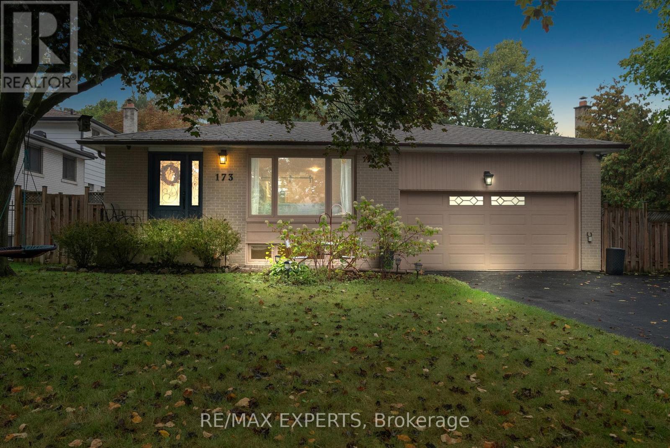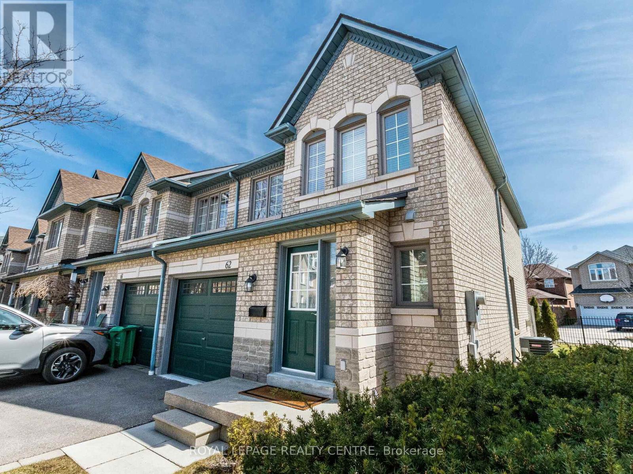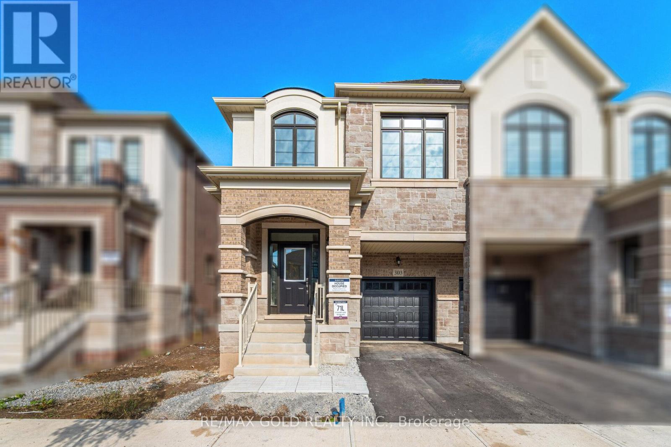1117 - 2782 Barton Street E
Hamilton, Ontario
Be the first to call this brand new, never-lived-in 3-bedroom, 3-bathroom condo home, each bedroom includes its own private ensuite, offering exceptional comfort and privacy. This bright, thoughtfully designed unit features floor-to-ceiling windows with unobstructed lake views, a modern open-concept layout, and premium upgrades including a sleek kitchen island . Smart home features such as keyless entry, in-unit temperature control bring convenience to everyday living. You'll also enjoy ensuite laundry, one underground parking space, a private locker, and access to a residents-only fitness centre. Perfectly located in a quiet building just minutes from shopping, restaurants, cafes, grocery stores, and highway access, this condo blends luxury, technology, and practicality a rare leasing opportunity in a prime location. (id:24801)
Soldbig Realty Inc.
Main And 2nd Floor - 45 Anderson Road
Brant, Ontario
Backyard Overlooking Ravine And Front Yard With View Of Park.D/D Entrance, Spacious & Bright Layout, 9 Ft Ceilings On Main Floor, Balcony, 4 Bedrooms, 2.5 Washrooms. (id:24801)
Homelife Silvercity Realty Inc.
331 Lanark Street
Haldimand, Ontario
Welcome to the ultimate blend of comfort and serenity in the heart of Caledonia. This stunning country home offers 3965sf of total living space, combining timeless charm with functional design for peak family lifestyle. Situated on a quiet, dead-end street steps from the Grand River and mins from amenities, this property delivers the best of both peaceful countryside surroundings with daily convenience. Set back from the road on a professionally landscaped large private lot, the curb appeal is undeniable. A 200ft asphalt driveway leads to a triple car garage with room for 68 vehicles, and an extra-wide front porch invites you in. Inside, find a thoughtfully designed main floor featuring laminate flooring throughout. The living room is bathed in light due to oversized windows, while the dining room provides ample space for meals and entertaining. The heart of the home is a farmhouse style eat-in kitchen with a large island with breakfast bar, SS appliances, tile backsplash, coffee/wine bar, and seamless flow into the family room with gas fireplace, wainscoting, and French doors to the backyard. A convenient entrance from the back deck leads to a laundry room and full 3pc bath perfect for pool days! Upstairs, a window seat nook adds character and charm. The expansive primary suite features a walk-in closet and a 4pc ensuite with extra-large jacuzzi tub. 3 additional bedrooms2 with walk-in closets and Deacons benches w/ storage and a 4pc bathroom complete this level. The partially finished basement offers in-law potential with a separate entrance, large sitting room and an additional versatile space ideal for an office, games room, or guest bedroom. Step outside to your very own entertainers dream yard, complete with wood deck, stamped concrete patio, tons of green space, and a fully fenced in-ground pool with slide perfect for summer fun with family and friends. A rare opportunity to enjoy a peaceful rural setting without sacrificing space, style, or convenience! (id:24801)
Royal LePage Burloak Real Estate Services
Main - 116 Golden Springs Drive
Brampton, Ontario
STUDENT AND NEWCOMER WELCOME !3 Bedroom Executive Unit Townhouse. !! 2.5 Washroom!! Double Door Entry!! Close To All Amenities!! S/S Appliances!! White Washer & Dryer!! 2nd Floor Laundry!! High Efficiency Furnace And Hot Water Tank!! This House Is Located In One Of The Most Desirable Neighbourhoods With Lots Of Windows. Spacious Main Floor Featuring Gorgeous Upgraded Kitchen. Upper House Only. (id:24801)
RE/MAX Metropolis Realty
205 - 270 Scarlett Road
Toronto, Ontario
Welcome to Lambton Square 2 bedroom, 2 bathroom South Facing, Sun filled unit. Over 1,200 Sq FT of living space. One Parking and one locker included. Ensuite Laundry is one of the many great amenities this unit has to offer. Maintenance fee is all Inclusive Even Cable TV and Internet. Dont miss this wonderful space waiting for you to make it your own. (id:24801)
Royal LePage Supreme Realty
Lower - 44 Larkin Avenue E
Toronto, Ontario
Be the first to live in this brand new bright and beautiful one bedroom (LOWER) apartment in a multiplex.Walk to subway, one bus to York University. Steps to shopping, dining, parks and recreation and all the best of BloorWest Village.Top notch new build. Each unit completed with tenant comfort in mind from foundation to finishes including fire retardant& acoustic insulation, custom cabinetry, built in appliances, high end finishes, In- suite laundry, individual climatecontrol(all season) and custom window coverings. (id:24801)
Sotheby's International Realty Canada
2602 - 80 Marine Parade Drive
Toronto, Ontario
Located at Toronto's prestigious Humber Bay Shores waterfront community!This suite offers a massive 1,650 Sq.ft. of living space (1405 interior + 245 exterior) This large 2 bedroom plus den features Unobstructed Panoramic 180 Degree views of the Lake, parks, the city and downtown. Featuring a Full size kitchen, full size ensuite laundry room, an extra large locker and plenty of closet space, you wont have any trouble fitting in here. Convenient parking spot close to the elevator and prepped to instal an EV charger. Wake up and watch the sun rise from your huge 245 sq.ft wrap around balcony with 3 seperate walkouts! (id:24801)
Sutton Group-Admiral Realty Inc.
5707 - 30 Shore Breeze Drive N
Toronto, Ontario
Stunning Corner Unit With Breathtaking Views of Lake Ontario and Downtown Toronto!Enjoy an expansive 800+ sq. ft. wraparound balcony perfect for relaxing or entertaining finished with elegant custom tiles for style and durability. Exclusive upgrades include full custom shelving in every closet, oak wood hallway panels, a striking oak feature wall with integrated TV and electric fireplace, and a showpiece book-matched island with built-in cabinets and dining section. The master bedroom is enhanced with a sophisticated designer bed-frame wall, creating a true retreat. Residents enjoy exclusive access to the Sky Lounge, VIP elevator, cigar room, and premium guest suite. Prime location steps to the lake, parks, shopping, transit, and top schools. (id:24801)
Housesigma Inc.
176 Wright Avenue
Toronto, Ontario
ENTIRE HOUSE FOR RENT: Beautifully Upgraded Semi-Detached In The Weston Community. Walking Distance To Parks, Schools, Public Transit & Other Amenities. Spacious 3+1 Bedrooms And 4Bathrooms - Amazing Layout! 1 Garage Parking & 1 Driveway parking. Recently Upgraded Bathrooms, Flooring and more. Interlocking at back - Low Maintenance. Sitting Room W/Double Door Access To Backyard. Large Bright Master W/Ensuite + Double Closet. Move-in Ready Home Waiting for the Perfect Family! Close To HWY400/401, GO Station, High School & Elementary School, Parks & Golf Courses. (id:24801)
Royal LePage Ignite Realty
173 Kingsview Drive
Caledon, Ontario
Welcome to 173 Kingsview Drive...the bungalow youve been waiting for in Bolton! Set on a rare 75 x 140 foot premium lot, this beautifully renovated home combines modern style, functionality, and endless possibilities. With 1,227 sq. ft. on the main floor plus a fully finished lower level, theres more than enough room for family living, entertaining, or even multi-generational opportunities. Step inside to a completely reimagined main floor, where a bright open-concept layout showcases a kitchen with a massive centre island, stainless steel appliances, and sleek finishes. Hardwood floors flow seamlessly through spacious living and dining areas, while oversized windows (updated in 2015) flood the home with natural light. Originally a 3-bedroom layout, the home has been smartly redesigned to feature 2 bedrooms plus a main floor laundry, with the easy option of converting back as needed.The lower level offers incredible flexibility with a separate entrance, full kitchen, private laundry, 2 additional bedrooms, and a large living spaceperfect for extended family, guests, or rental potential. Outside, enjoy the luxury of space: a rare double car garage, an extra-long driveway, plenty of backyard room for entertaining, and a handy garden shed. Recent updates provide peace of mind, including a brand new roof (2025) and newer furnace.This is more than a home its a lifestyle, with easy access to schools, parks, shops.173 Kingsview Drive...space, style, and versatility all in one. Dont miss it. (id:24801)
RE/MAX Experts
62 - 455 Apache Court
Mississauga, Ontario
Beautiful END-UNIT Townhouse Located In The Desirable Highland Park Community Of Mississauga. Offering Over 2100 Sqft Of Fully Renovated Space, This Executive Home Feels Like A SEMI-DETACHED And Features 3 Spacious Bedrooms, 3 Stylish Bathrooms, And A Finished Basement Perfect For An Office, Entertainment Area, Or Guest Suite. The Bright, Open Concept Main Floor Boasts Large Windows, A Cozy Gas Fireplace, And A Stunning Brand New Kitchen With Expanded Cabinets, Quartz Countertops, A Stylish Backsplash, And Top-Of-The-Line Stainless Steel Appliances, Including An Over-The-Range Microwave. Luxurious SPS Laminate Flooring, Wi-Fi Controlled Contemporary Lighting, CROWN MOULDING And SMOOTH CEILINGS Throughout The Space. The Primary Bedroom Is Generously Sized, Featuring A Spacious Walk-In Closet With Motion-Activated Lighting And A Sleep 3-Piece Ensuite Bathroom Designed For Comfort And Style. The Basement Provides Tons Of Storage Space, Along With A Laundry Room And A Cold Room. The Attached Garage Offers Direct Interior Access. The Charming Backyard Includes A Patio With Privacy Of The Pine Trees, Perfect For Relaxing With A Cup Of Coffee While Keeping An Eye On The Kids. Don't Miss This Exceptional Opportunity To Own A Luxurious, Move-In-Ready Home In A Prime Mississauga Neighbourhood! The Amenities Include A Children's Playground And Visitors Parking. This Townhouse Is Conveniently Located Minutes From Square One Shopping Centre, Major Highways (403/401/407/QEW), Parks, Schools, And Future Hurontario LRT Service, With Toronto Pearson Airport Just A 12-Minute Drive Away. Recent Upgrades Include A Brand-New Kitchen, New Flooring, Fresh Paint, Modern Lighting Fixtures And Complete Duct Cleaning (2024), An Automatic Garage Door Opener With Remote and EV Charging Outlet In Garage. (id:24801)
Royal LePage Realty Centre
303 Bergamot Avenue
Milton, Ontario
Your opportunity to live in elegance and luxury at 303 Bergamot Avenue, Milton - a truly stunning semi-detached home available for lease! In one of Milton's most sought-after neighbourhoods. This spacious 4-bedroom, 3-bathroom home boasts elegant, brand new construction with upgraded features throughout. Enjoy the open concept main floor with 9ft ceilings, highlighted by a large great room flooded with natural light from oversized windows. The upgraded kitchen dazzles with quartz countertops, modern premium cabinetry, and stainless steel appliances. An elegant oak staircase with iron pickets leads to the carpet-free second floor featuring upgraded hardwood flooring. Added convenience awaits with a second-floor laundry room. Strategic location features proximity to Milton hospital, public transit, schools, parks, and Milton mall. Commuting is effortless with easy access to Highways 401, 407, 403, and QEW, and close proximity to Milton GO Station. Nearby amenities feature Walmart, Canadian Tire, and other major retailers, parks. (id:24801)
RE/MAX Gold Realty Inc.


