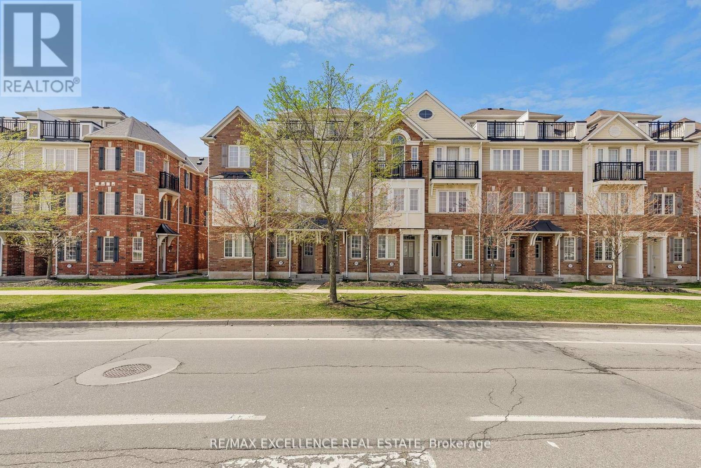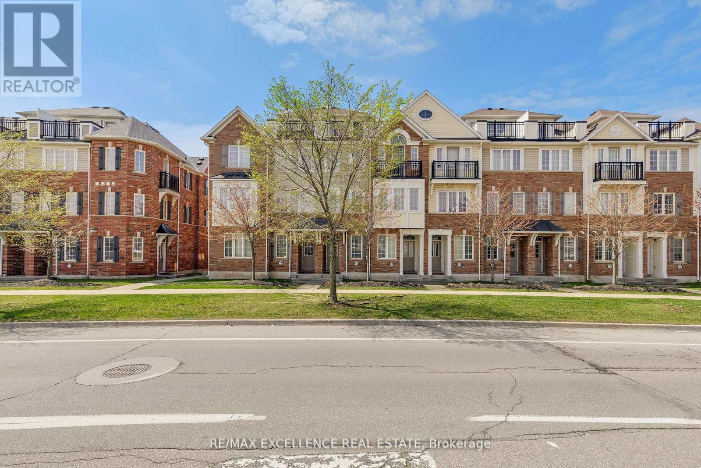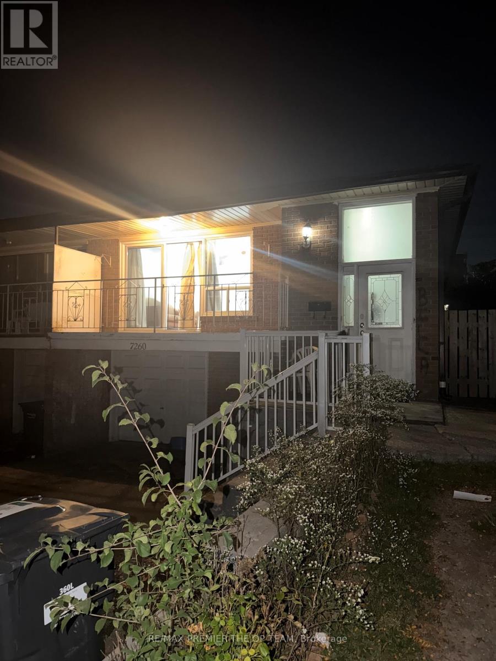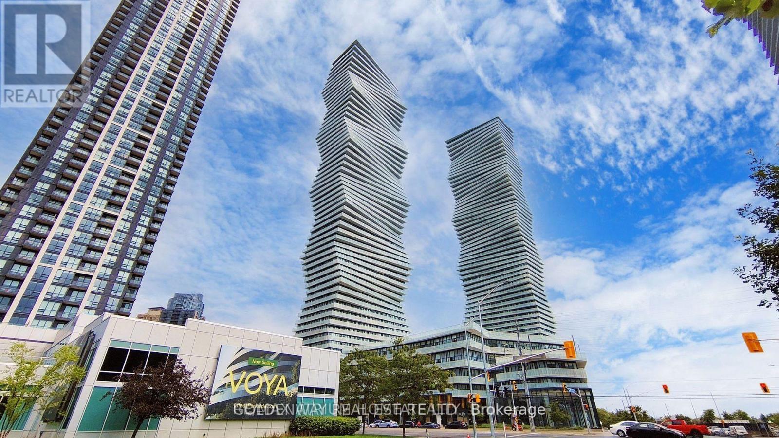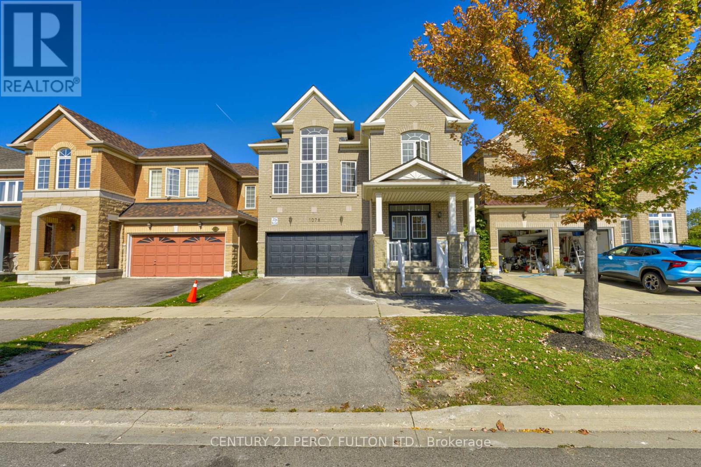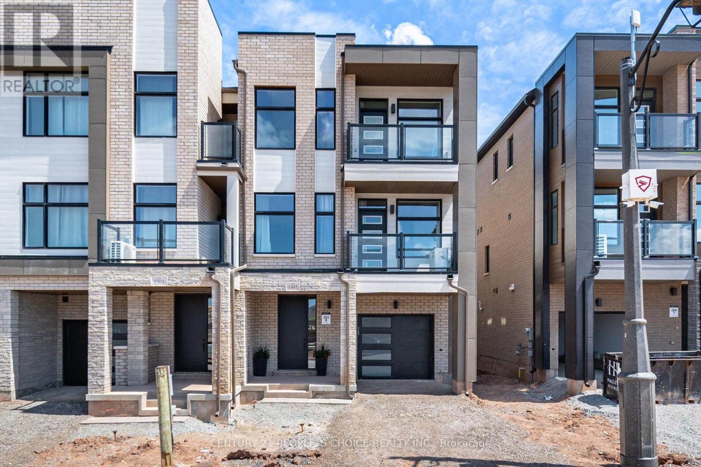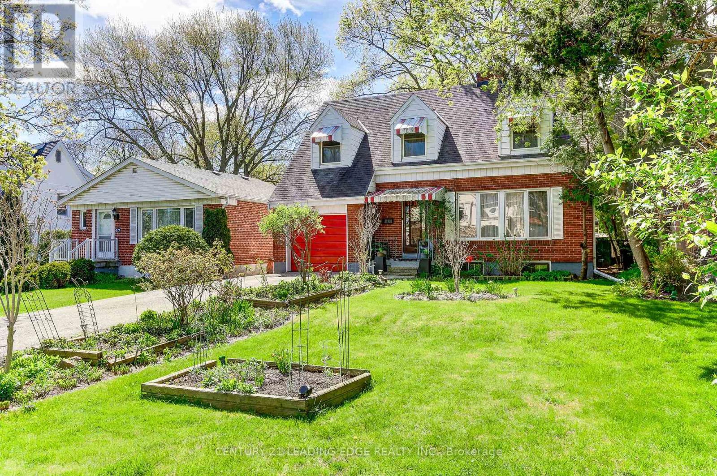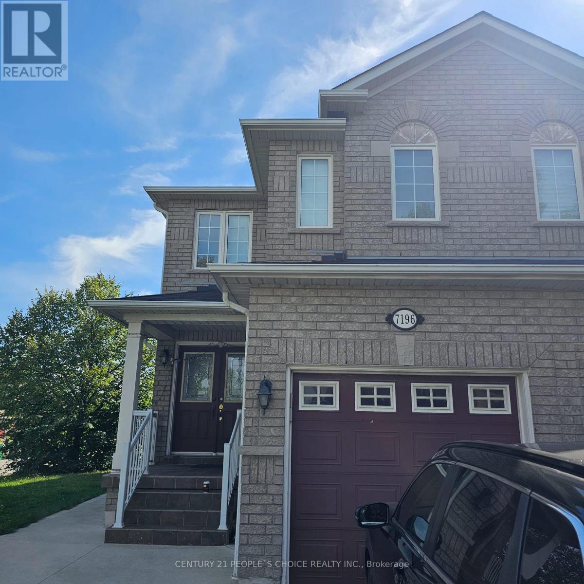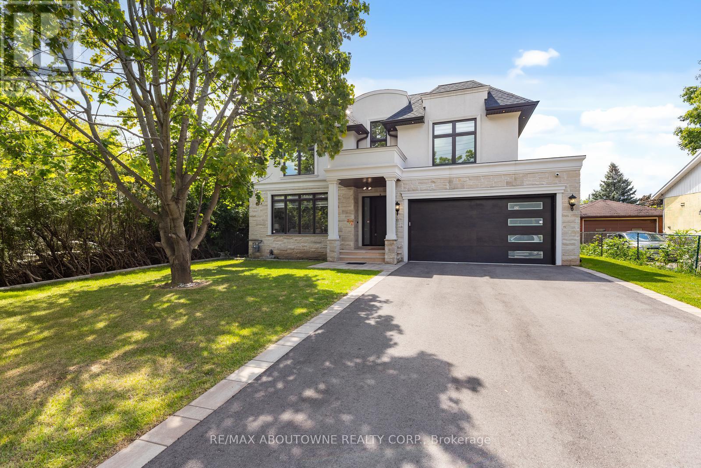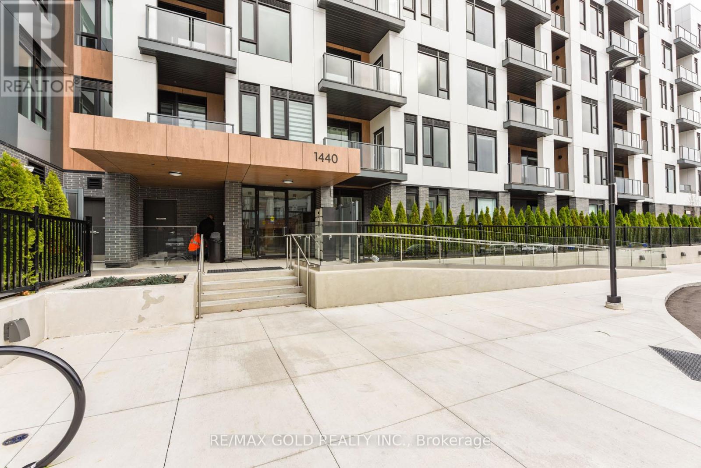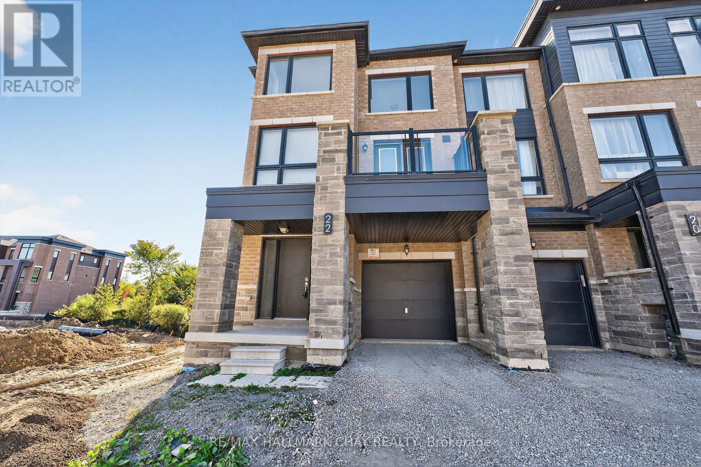29 - 2614 Dashwood Drive
Oakville, Ontario
Move-in ready beautiful townhome in a highly desired neighborhood in Oakville. Comes withupgraded flooring, new chandeliers and light fixtures, upgraded runner on the stair case, frontdoor camera with two monitors inside with built-in intercom and unlocking mechanism of frontdoor. Built-in speakers in living area and deck on the top floor. Built-in shelving in livingtoon. Steps from Oakville hospital, major highways, wonderful schools, churches, shops,restaurants etc. Spacious rooftop terrace area with beautiful views. Embrace the richness inthis townhome and make it your own. Seller willing to give away Master B/R furniture(as-iscondition - Bed and side chests) at no additional cost (id:24801)
RE/MAX Excellence Real Estate
29 - 2614 Dashwood Drive
Oakville, Ontario
Move-in ready beautiful townhome in a highly desired neighborhood in Oakville. Comes with upgraded flooring, new chandeliers and light fixtures, upgraded runner on the stair case, front door camera with two monitors inside with built-in intercom and unlocking mechanism of frontdoor. Built-in speakers in living area and deck on the top floor. Built-in shelving in livingtoon. Steps from Oakville hospital, major highways, wonderful schools, churches, shops, restaurants etc. Spacious rooftop terrace area with beautiful views. Embrace the richness inthis townhome and make it your own. Landlord willing to give away Master B/R furniture(as-is condition - Bed and side chests) at no additional cost. (id:24801)
RE/MAX Excellence Real Estate
7260 Collett Road
Mississauga, Ontario
Welcome To 7260 Collett Rd. This Is A Spacious 4 Bedroom, 2 Bathroom Main floor Unit With Ample Sunlight In A Prime Malton Location. Close To Many Amenities Like Gurdwara, Pearson Airport, Indian Restaurants, International Centre, Westwood Mall And Much More! Family Friendly, Safe And Clean Neighbourhood With Lots Of Schools Nearby. Easy Transit With A Bus Stop 2 Minute Walk From Your Door! Recently Professionally Cleaned And Ready For You To Call This Home! (id:24801)
RE/MAX Premier The Op Team
2503 - 3900 Confederation Parkway
Mississauga, Ontario
New Pretty Luxury Condo At M1 City, Heart of Missiga, Step to Square One Shopping Centre, Beautiful Residence With Modern Lifestyle, Exceptional Amenities, Contemporary Design, And Top Finishes. Spacious Floor Plan Design, Maximizing Natural Light. Open-Concept Living Area For All Your Needs. Gourmet Kitchen Equipped With High-End Stainless Steel Appliances, Sleek Cabinetry, And Quartz Countertops. 2 Bedrooms With 2 Bathrooms + 1 Den. Floor-to-Ceiling Windows Provide Breathtaking Views Of The Cityscape. Total 986 Sqft (740 Inside+246 Exterior). A Must See. (id:24801)
Goldenway Real Estate Ltd.
1078 Tupper Drive
Milton, Ontario
Stunning 4-bedroom, 3-bathroom detached home in one of Miltons most desirable neighborhoods with schools, shopping, groceries, and quick 401 access just minutes away. The home features a spacious entryway, separate dining room, and an open-concept kitchen and living area perfect for family living. The kitchen is equipped with stainless steel appliances, a tile backsplash, and a walkout to a rear balcony overlooking a tranquil pond. A dramatic second-floor great room with cathedral ceilings fills the home with natural light, creating an inviting space for gatherings. Hardwood floors throughout with no carpet ensure elegance and easy maintenance. A separate laundry room adds convenience. This is an exceptional lease opportunity in a family-friendly community that has it all. (id:24801)
Century 21 Percy Fulton Ltd.
1202 - 1063 Douglas Mccurdy Comm Circle
Mississauga, Ontario
UNBELIEVABLE 3 PARKING SPOTS!! INCREDIBLE VIEWS OF LAKE ONTARIO! This 1453 sq ft luxury unit overlooking Lake Ontario and the Toronto Skyline is priced to sell!! This 2 bedroom, 3 Washroom Sub-Penthouse features a one of a kind design, the only of its kind in this building & floor to ceiling windows. A massive WIC in Master (1.52mm x 3.8m), double vanity, stand up shower and soaker tub in ensuite. Upgraded Kitchen cabinets and large 24x24 porcelain tile in Master ensuite. A luxury boutique condo featuring concierge, yoga studio, gym, entertainment room, outdoor lounge with BBQ's, and a children's play area right at the foot of the building. Steps to the Lake, Shops, groceries, golf courses and more! Mins to GO Train, QEW / 403. (id:24801)
Royal LePage Your Community Realty
1302 Muller Lane
Oakville, Ontario
Welcome To This Stunning Brand New Freehold End Unit Townhome Located in Highly Desirable Joshua Creek Montage Community! Featuring 9ft Ceilings Throughout, This 3 Bedroom 3 Washroom Offers a stylish open-concept layout with a bright family room flowing into a modern kitchen 12 ft island with breakfast bar, sleek quartz countertops, stainless steel appliances, and ample cabinet space perfect for entertaining. The bright living & dining area walks out onto a private balcony, while the upper level offers 3 spacious bedrooms including a stunning master bedroom with a walk-in closet & ensuite bathroom. Second bedroom also features its own balcony for added outdoor enjoyment. Bonus bright and specious third bedroom which can also be used as an Office. Enjoy the luxury of in-suite laundry With 2-car parking (garage + driveway) and inside access, convenience is built right in smart home keypad controller. Tarion Warranty Included. Prime location to GO Transit, 403, QEW, and 407, Trafalgar Memorial Hospital, public transportation & Steps away from parks, schools, shopping, restaurants. A Must See Opportunity! *Short Term Lease* (id:24801)
Century 21 People's Choice Realty Inc.
19 Royaleigh Avenue
Toronto, Ontario
Great Value For A Fully-Detached House On A Quiet And Picturesque Family Friendly Tree-Lined Avenue, Boasting A Massive 45' x 200' Deep Lot! This Home Has Been Lovingly Cared For By The Same Family For Over 40 Years. Main Floor Layout Is Bright & Spacious With Ample-Sized Principal Rooms, With Walk-Outs From Both Dining Room & Sun Room To A Large Deck Overlooking The Enormous & Well Groomed Backyard. (id:24801)
Century 21 Leading Edge Realty Inc.
Main Floor - 7196 Gagliano Drive
Mississauga, Ontario
//Absolutely Gorgeous, Corner Semi Detached 3 Good Size Br, Right In The Top Location Of Mississauga//, Min To Highway/ Walking Distance To All The Amenities//Grocery Stores// Banks// Gas Stnt// Top Schools In The Area//Pot Lights//Only Small Family Preferred//Home Will Be Fully Cleaned Before Closing//Tenant Needs To Pay 75% of Utilities// (id:24801)
Century 21 People's Choice Realty Inc.
428 Third Line
Oakville, Ontario
Stunning 1 year new, custom-built luxury home in desirable Southwest neighbourhood featuring beautifully designed living space with 4 bedrooms and 5 full bathrooms and 2 powder rooms. Showcasing a seamless blend of style and comfort, the home highlights expansive floor-to-ceiling windows, sleek pot lights throughout, an open oak staircase framed with glass, and a spacious great room complete with a gas fireplace. The designer kitchen is fitted with custom cabinetry, quartz surfaces and premium appliances. A professionally landscaped front yard adds to its distinguished curb appeal. Upstairs, you'll find 9-ft ceilings, skylight, ensuite bedrooms with built-in custom closets, and a convenient laundry room. The second floor is equipped with its own electrical panel for added efficiency. The finished lower level is ideal for entertaining, featuring a private in-law suite, walk-up access to the backyard, an office space to work from home, rough-in kitchen, custom wet bar and recreation space, Home theatre room, gym, rough-in sauna, provisions for a second laundry, and space for a wine cellar. Additional features include a BBQ gas line, sump pump, injector, oversized garage, and option for an exterior electric fireplace. With an owned A/C, furnace, and tankless water heater, plus a prime location near top schools, shopping, and major highways, this property delivers the ultimate combination of elegance, function, and convenience.(As Per Mpac above grade Square footage: 3,383) (id:24801)
RE/MAX Aboutowne Realty Corp.
407 - 1440 Clarriage Court
Milton, Ontario
Luxury Living, by Great Gulf MV1 Condos, Corner Unit, Upgraded Unit, 9 Foot Ceilings Very Bright, Lots of Natural 10 Months Old Only. One of the Largest Unit in the complex, Hughe Balcony And unobstructed view. 2 Bedrooms, 2 Full Washrooms, 1X4 Pc, And 1 Standing shower, 2 Underground Parking and A Locker, Surrounded by nice Landscaping, Featuring 9' Ceilings And Modern open concept Kitchen, With Stainless Steel appliances, with Quartz Counter, Large Windows, Very Bright, Natural Light, Private Balcony, No Carpet, Laminate Flooring throughout, Rent Reduced to $2750.00 if need 1parking. (id:24801)
RE/MAX Gold Realty Inc.
22 Blue Forest Crescent
Barrie, Ontario
End Unit, 3-Storey Freehold Townhome On Premium Ravine Lot Nestled In Highly Sought After South-East Barrie! Over 2,476 SqFt Of Above Grade Living Space, Main Level Features Spacious Rec Room With Walk-Out To Deck, 2 Piece Bathroom, & Laundry Room! Upper Level Boasts Open Concept Layout With Chef's Kitchen Featuring Stainless Steel Appliances & Huge Centre Island, Situated Conveniently Between Dining & Living Areas, Perfect For Hosting Family & Friends On Any Special Occasion With Walk-Outs To 2 Separate Balconies From Both Rooms! Enjoy Relaxing Out On The Balcony After A Long Day. Third Level Has 3 Spacious Bedrooms, Primary Bedroom With Walk-In Closet, 4 Piece Ensuite With Soaker Tub, & Large Window! Plus 2 Additional Bedrooms Each With Closet Space & Large Windows. Unfinished Basement Boasts An Additional 680 SqFt Of Living Space & Is Waiting For Your Personal Touches, Perfect For An Additional Rec Room Or Hangout Space! Nestled In An Ideal Location Just Minutes To South GO! Station, Newly Opened Metro, Zehrs, & Minutes To Park Place Plaza, Barrie's Waterfront & Downtown Core, Yonge Street, & Highway 400! (id:24801)
RE/MAX Hallmark Chay Realty


