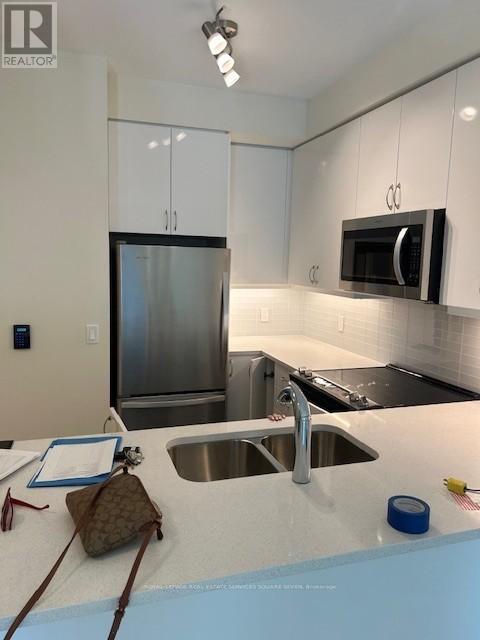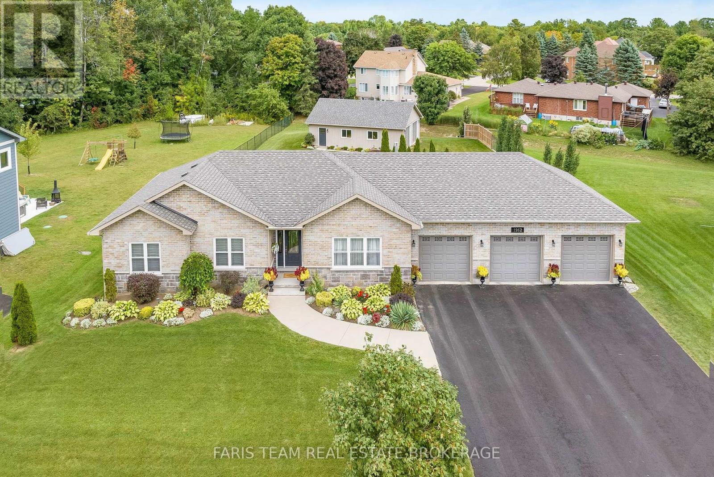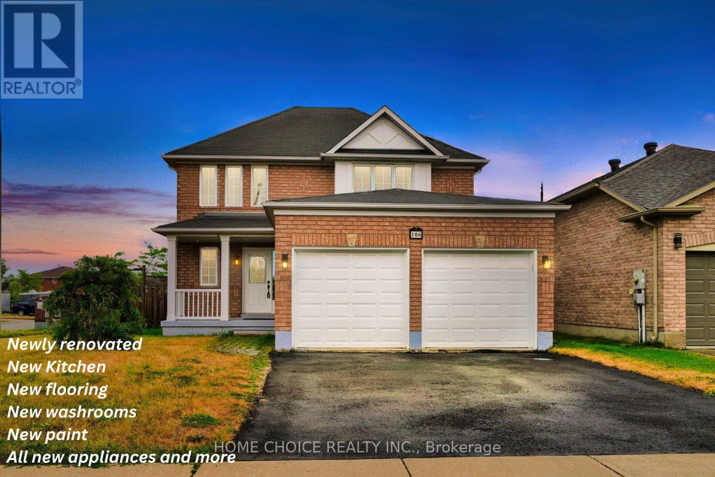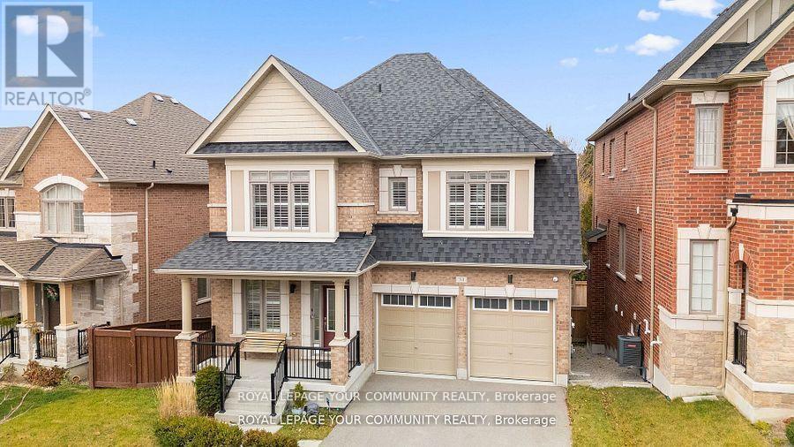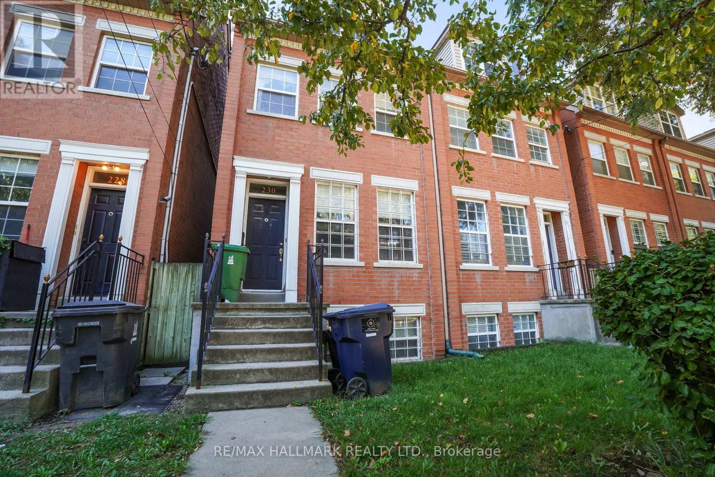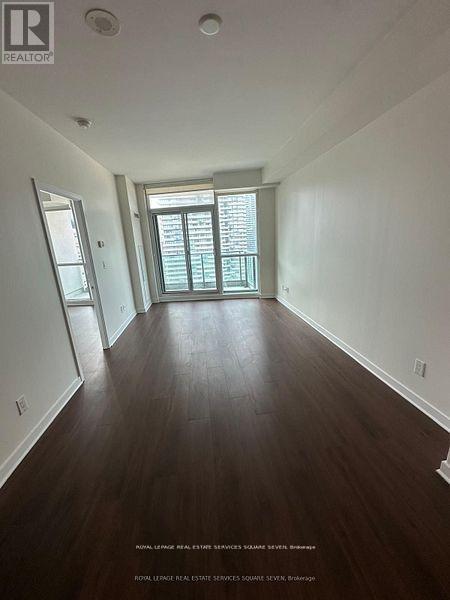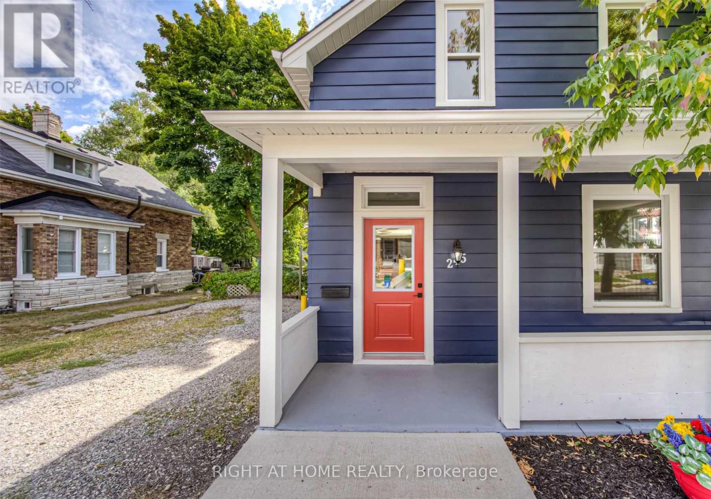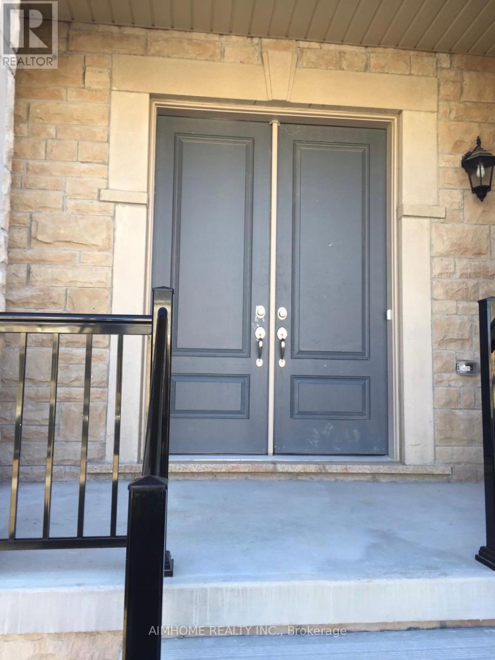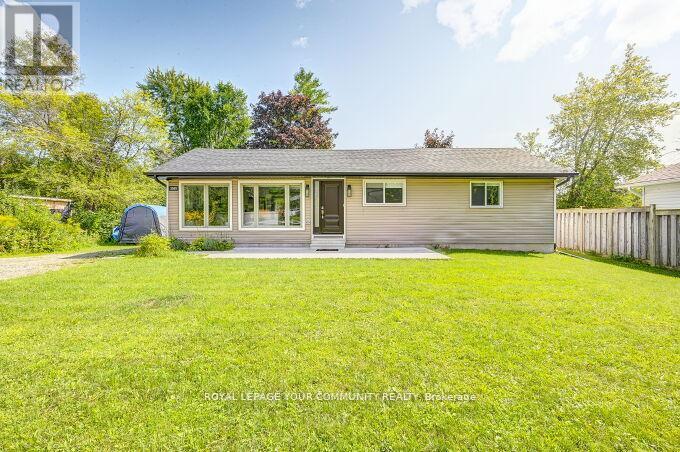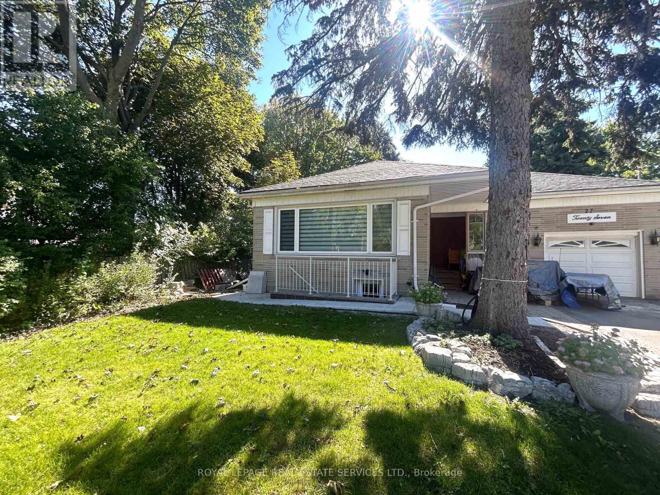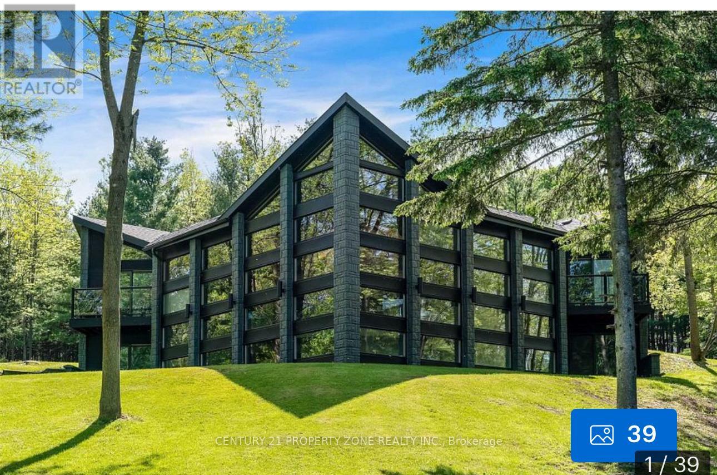303 - 38 Annie Craig Drive
Toronto, Ontario
Luxury Waterfront Living At Waters Edge! Brand New Building. 1 Plus Den and 2 Washrooms. Bright Open-Concept Suite With Soaring 9 Ceilings And Floor-To-Ceiling Windows. U-Shaped Modern Kitchen With Quartz Counters, Frameless Cabinetry & Full-Size Energy Star Stainless Steel Appliances. Spacious Den Can Serve As Office Or 2nd Bedroom. Resort-Inspired Amenities Include 24-Hr Concierge, Indoor Pool, State-Of-The-Art Fitness Centre, Elegant Party Room & Stylish Guest Suites. Prime Humber Bay Shores Location Steps To Waterfront Trails, Parks, Dining & Minutes To Downtown By TTC. (id:24801)
Royal LePage Real Estate Services Square Seven
1962 Elana Drive
Severn, Ontario
Top 5 Reasons You Will Love This Home: 1) Welcome to this beautifully cared for ranch bungalow, thoughtfully crafted for seamless entertaining and easy everyday living 2) Nestled in a highly sought-after neighbourhood, this home presents a true sense of community with convenient access to town amenities, major commuter routes, top-rated ski resorts, and reputable schools 3) Main level features a bright and airy layout, showcasing a spacious open-concept kitchen, formal dining area, sunlit living room, three generously sized bedrooms, and the added convenience of main level laundry 4) Finished basement complete with a large recreation area, built-in cabinetry, a wet bar, and a warm gas fireplace, perfect for hosting guests or enjoying quiet evenings in, plus, a triple car garage and an insulated 936 square feet detached garage offers an exceptional storage or workshop space for all your needs 5) Step outside to your own private retreat, where a meticulously landscaped yard and inviting inground pool set the scene for endless summer relaxation and memorable outdoor gatherings. 2,646 fin.sq.ft. (id:24801)
Faris Team Real Estate Brokerage
106 Brighton Road N
Barrie, Ontario
Welcome to this stunningly renovated corner-lot family home, offering exceptional value with approximately 2,798 sq. ft. of total living space, including a beautifully finished 926 sq. ft. basement, in one of Barrie's most desirable neighborhoods. Featuring 4+2 bedrooms and 4 bathrooms, this move-in-ready home boasts modern flooring, a separate family room, and a cozy living room with fireplace. The bright eat-in kitchen offers a ceramic backsplash, extended pantry, and brand-new stainless steel appliances, with a walkout to a private, fenced backyard and patio perfect for entertaining. The spacious primary bedroom includes a 4-piece ensuite, while the finished basement provides two bedrooms, a bathroom, and versatile living space ideal for an in-law suite or recreation area. Recent updates include a new furnace (2023) and new washer & dryer, ensuring peace of mind and long-term savings. Located close to top-rated schools, beautiful parks, shopping centers, Georgian College, and Royal Victoria Hospital, and just minutes to Lake Simcoe, bike trails, Hwy 400, and Hwy 11, this home blends comfort, convenience, and modern upgrades offering incredible space and quality at a price that's hard to beat. (id:24801)
Home Choice Realty Inc.
54 Prairie Grass Crescent
East Gwillimbury, Ontario
Stunning 4-Bedroom, 4-Bathroom Home in Sought-After Holland Landing Nearly 3,000 Sq. Ft. of Luxury Living! Welcome to 54 Prairie Grass Crescent, a sophisticated home that blends elegance, functionality, and comfort. Offering almost 3,000 sq. ft. of well-designed space, this residence is perfect for modern family living and entertaining. Ideally situated just minutes from Hwy 404, Upper Canada Mall, Costco, top-rated schools, and scenic parks, the location provides both convenience and tranquility. The gourmet kitchen is a chefs delight, featuring granite countertops, stainless steel appliances, a gas stove with pot filler, range hood, and a stylish backsplash. Designed for connection, the open-concept layout flows seamlessly into the dining and living areas, making it the heart of the home. The main floor also boasts soaring 9-ft ceilings and a private office, ideal for working from home or quiet study. Upstairs, the primary suite offers a true retreat with a spa-like ensuite complete with a free-standing tub, frameless glass shower, and modern finishes. Three additional spacious bedrooms and multiple bathrooms ensure comfort for the whole family. California shutters throughout add sophistication while offering both light and privacy. The walk-out basement with a separate entrance provides endless opportunities whether as an in-law suite, rental income, or personalized recreation space. High-end finishes, thoughtful design, and meticulous details elevate every corner of this home. Located in the family-friendly community of Holland Landing, residents enjoy access to beautiful trails, community centres, and the nearby East Gwillimbury GO Station for easy commuting to Toronto. With a perfect balance of small-town charm and big-city amenities, this home presents a rare opportunity in one of York Regions fastest-growing communities.Dont miss your chance to own this exceptional property schedule your showing today! (id:24801)
Royal LePage Your Community Realty
230 George Street
Toronto, Ontario
Welcome to 230 George Street, a rare downtown rental offering three spacious bedrooms plus the flexibility of a potential fourth bedroom in the lower level. Perfectly positioned near the Eaton Centre, Toronto Metropolitan University, and the city's finest dining, shopping, and cultural destinations, this home captures the very best of downtown living. Designed with families in mind, the home features bright and well-proportioned principal rooms, a functional kitchen, and three comfortable bedrooms on the main levels. The lower level offers versatility ideal as a fourth bedroom, home office, or family retreat. Large windows throughout provide natural light and warmth, creating an inviting atmosphere in every space. With its unbeatable location and family-friendly layout, 230 George Street offers the convenience of city living paired with the comfort and flexibility of a true home. (id:24801)
RE/MAX Hallmark Realty Ltd.
3013 - 33 Bay Street
Toronto, Ontario
Beautiful Open Concept 1 Bedroom Unit In The Prestigious Waterfront, The Heart Of Dt Toronto. 9' High Smooth Ceiling With Deluxe Open Concept. Spacious Living Room With Breathtaking Unobstructed View, Functional Entryway, Charming Suite, Floor To Ceiling Windows, Laminate Flooring Throughout, Back Splash, Cabinetry With Quartz Countertop Kitchen, Sliding Closet In Master Bed. Steps To Union Station, Gardiner Express, Financial & Entertainment Districts, Restaurants. Fully Renovated Condo. (id:24801)
Royal LePage Real Estate Services Square Seven
B - 245 Church Street S
Cambridge, Ontario
Located in a vibrant community, 245 Church St South provides easy access to local amenities, schools, parks, and shopping centers. Move in now to the upper level of this spacious duplex located in Preston Square, Cambridge. The yard is shared, and utilities (Heat, Hydro and Water) will be split 50% with the other tenants. Located close to transit, coffee shops, Gas Stations and restaurants. Just down the street from Central Park with is home to many events such as markets and concerts. With its convenient location and inviting ambiance, this property is the ideal place to call home. Don't miss the opportunity to make 245 Church St South your new address in Cambridge. (id:24801)
Right At Home Realty
19 Hancock Street
Aurora, Ontario
Sunny Semi Detached House 4 Bedrooms over 2100sqft For Rent. Large Family Room With Fireplace Beautiful Hardwood Floor. Both Floors 9Ft Ceiling.fully fence backyard.Close To Shopping/T&T And 404 (id:24801)
Aimhome Realty Inc.
2309 Taylorwoods Boulevard
Innisfil, Ontario
Don't miss this excellent opportunity in Innisfils beautiful Alcona neighbourhood, just steps from the water! Beautiful Remodelled Bungalow on a (Rare 78ft x 170ft Lot Size) The Lot Widens to *89ft at Rear. Minutes walk To Lake Simcoe. Bright West & East Views! Private Flat Land Surrounded By Trees! Excellent Quiet Street. Open Concept & Bright, Quartz Counters, Pot Lights etc. Fully Serviced Land With Municipal Water & Sewer & Gas! *Steps To Innisfil Beach. Ideal Investment Opportunity to either Move-In/Rent Out/Build New. Potential Future Double Lot. only 45 Mins To Toronto *Close To Shopping, Schools, Transit, Hwy 400 & More! (id:24801)
Royal LePage Your Community Realty
27 Frances Crescent
Toronto, Ontario
Renovated a Legal band new 2-Bedroom Basement Apartment with 1.5 Bathrooms include a Parking spot which located in a family-friendly neighborhood. This basement apartment offers walk-up separate entrance from front yard. Spacious living room with large above-grade windows providing plenty of natural light. Modern kitchen with ample cabinetry, porcelain tile flooring, stainless steel double-door fridge, dishwasher, backsplash, and room for an eat-in breakfast area. Primary bedroom includes a private 2-piece ensuite. Second bedroom with above-grade window and 3-piece bathroom with standing shower. Private laundry room. Utilities: 40% shared with upper level. Parking: 1 space on east side by bush fence (close to road). Ideal for a small family. Close to reputable schools, major highways, Main Street, shopping, and restaurants. (id:24801)
Royal LePage Real Estate Services Ltd.
4503 - 45 Charles Street E
Toronto, Ontario
High above the city on the 45th floor, this studio at 45 Charles is all about smart design and connected living. From the moment you walk in, upgraded tile runs from the entry through the kitchen, setting a polished tone. The sleek dark kitchen cabinetry flows seamlessly into custom built-in closets, a unique feature to this building that makes the space feel cohesive and intentional. The layout is efficient and flexible, with room for your bed, couch, TV, desk, and dining setup without compromising on comfort. A glass-enclosed shower and soft undermount vanity lighting in the bathroom add a boutique-hotel touch to your everyday routine. One of the stand-out features is the large balcony that spans the width of the suite. Its an extension of your living space thats perfect for morning coffee, evening wine, or simply catching a breath of fresh air above the city. Life here extends far beyond your suite. Amenities include a fitness centre, sauna, outdoor terrace with BBQs, gaming lounge, party room, theatre, billiards, pet spa, guest suites, and even co-working areas. Concierge service adds convenience, and your own locker means you'll have storage for everything that fuels your city lifestyle. Step outside and you're in the heart of it all. Yorkville's shops and restaurants, Yonge Street, cafés, and the Bloor-Yonge subway are just minutes away. This is more than a condo, its a lifestyle defined by ease, energy, and design. (id:24801)
Sage Real Estate Limited
5814 Tenth Line
Erin, Ontario
A R.A.R.E opportunity to L.E.A.S.E true L.U.X.U.R.Y. in a private natural setting. Stunning Modern custom-built home sits on 14.89 acres of peaceful, private land, offering the perfect balance of luxury and nature. With endless walking trails and a spring-fed pond stocked with bass and trout, this property is ideal for those who enjoythe outdoors.Inside, the open-concept design features soaring beamed ceilings, a gourmet eat-in kitchen with top-of-the-line Bertazzoni appliances,a large center island, and a seamless walk-out to the patio. A dramatic floor-to-ceiling double-sided fireplace anchors the living space, while an observation deck overlooks the indoor pool and hot tub, creating a spectacular space for entertaining.The primary suite is a true retreat, complete with a private deck, a 4-piece spa-like ensuite, and a modern walk-in closet. The lowerlevel offers two additional bedrooms, each with their own patio walk-outs, plus an open-concept family room and bar with stunningviews of the pool area.Adding even more value, the property includes a detached workshop with heat, water, and electricity perfect for hobbies, storage, orprofessional use.Highlights:14.89 acres of tranquil, private landSpring-fed pond with bass & troutIndoor pool & hot tub with observation deckGourmet kitchen with Bertazzoni appliancesPrimary suite with deck, ensuite & walk-in closetLower level with 2 bedrooms, patios, family room & barDetached heated workshop with water & electricity (id:24801)
Century 21 Property Zone Realty Inc.


