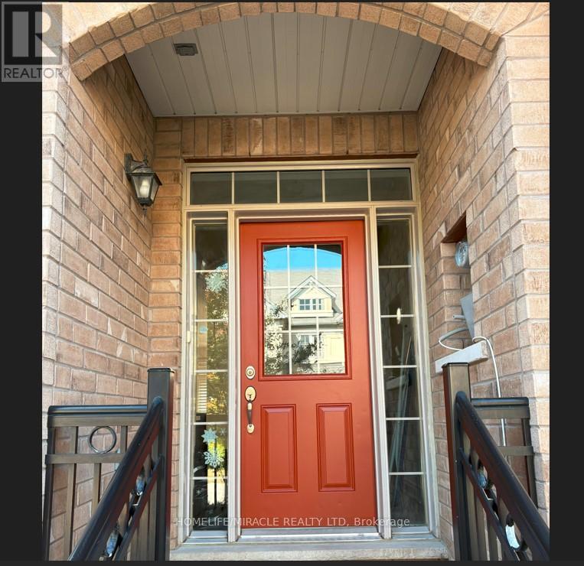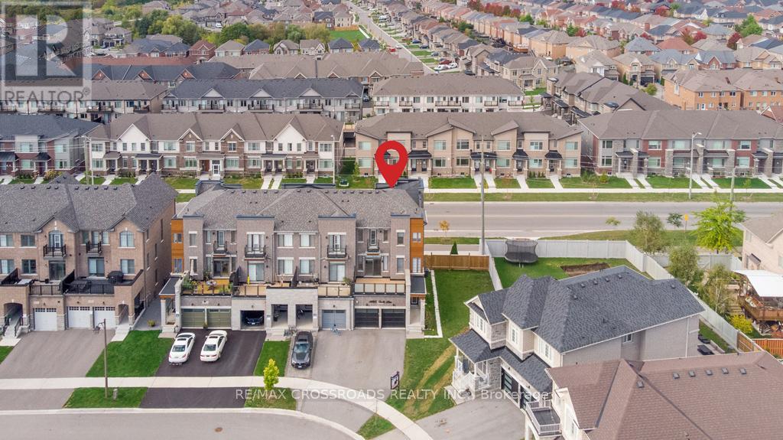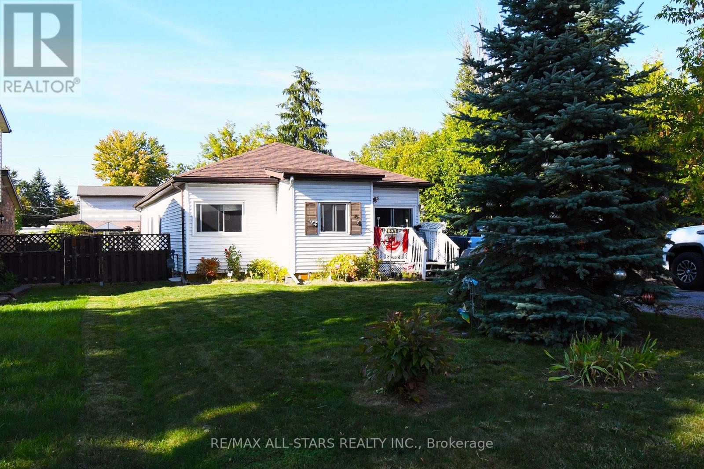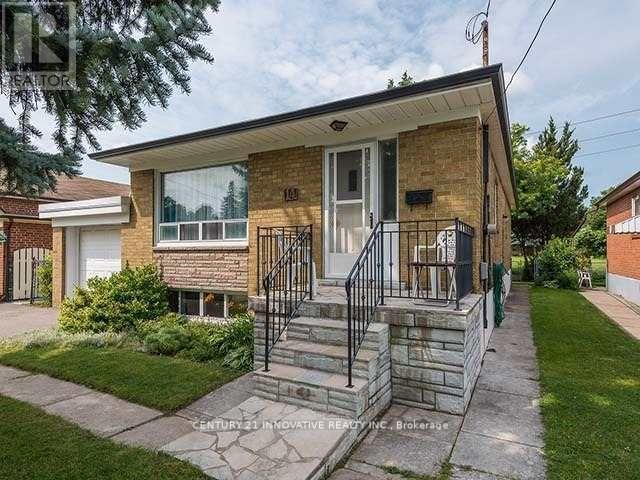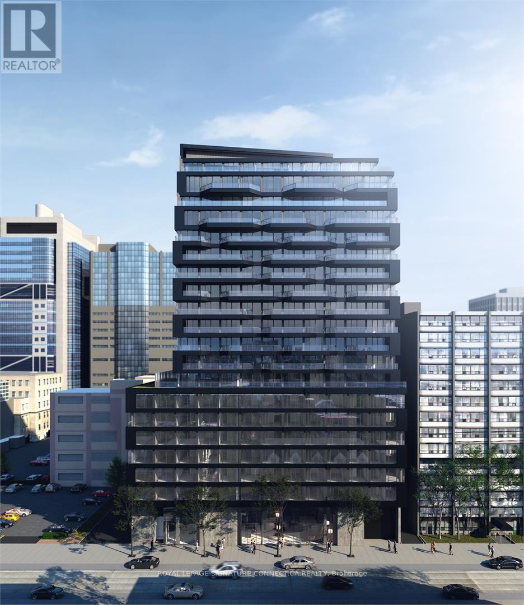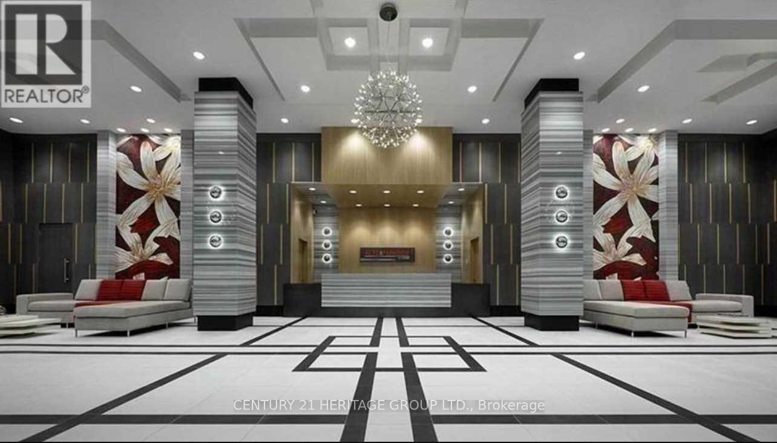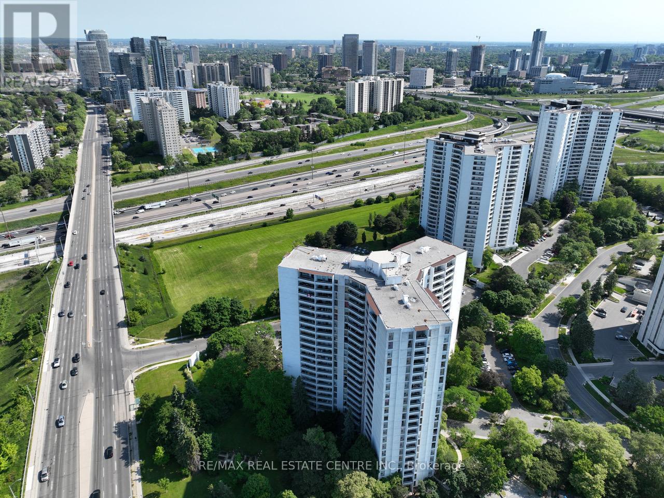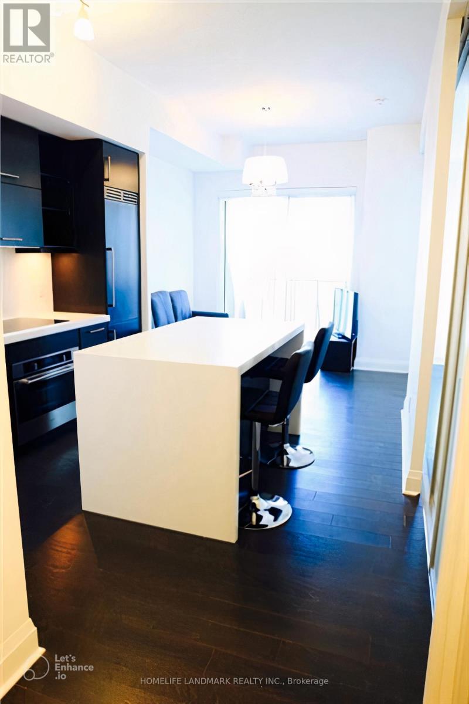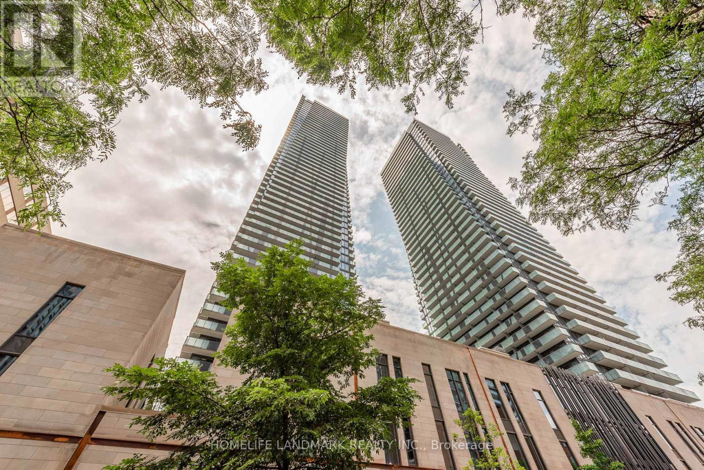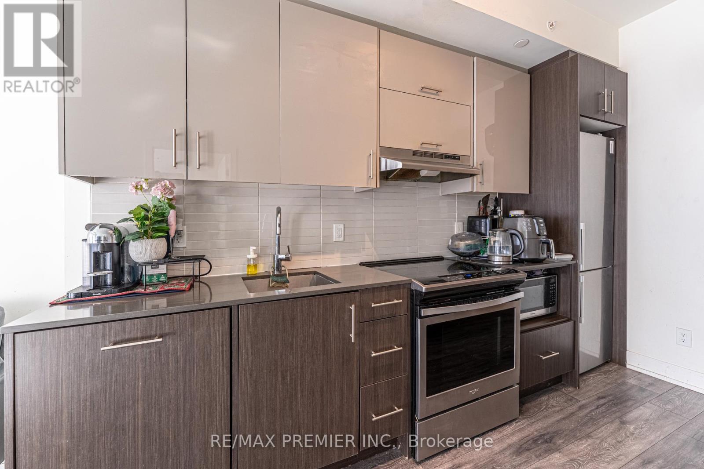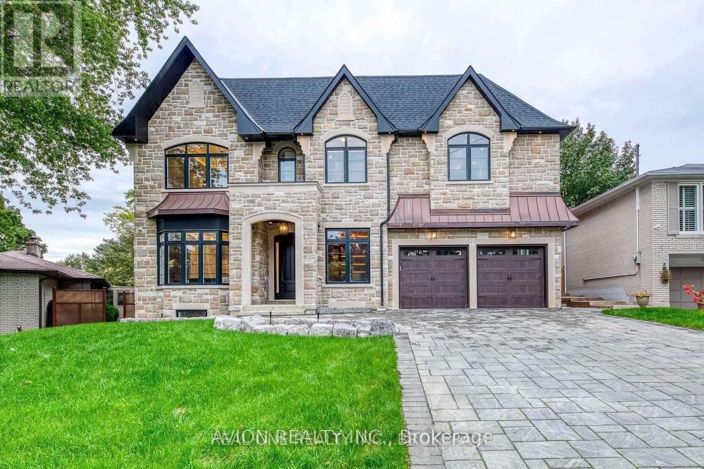72 Ruffle Lane
Richmond Hill, Ontario
Welcome to 72 Ruffle Lane, Richmond Hill - The Perfect Family Home in Richmond Hill !Nestled in the highly desirable Oak Ridges neighborhood, this stunning 3 bedroom, 3-bathroom townhouse combines comfort, style, and functionality making it ideal for growing families. Step inside to discover thoughtfully designed living space with 9-ft ceilings on the main and second floor, creating a bright, open, and inviting atmosphere with High End Electric Light Fixtures, Entry Door From Garage, Pot Lights. At the heart of the home is a modern chefs kitchen featuring quartz countertops, rich dark cabinetry, stainless steel appliances, and a spacious island perfect for family meals and entertaining. The open-concept living and dining area is filled with natural light, offering plenty of room for cozy evenings or lively gatherings. Upstairs, a hardwood staircase leads to the generous primary suite, complete with a 4-piece ensuite featuring a soaker tub, and walk-in closet your private retreat after a long day. The home also boasts: Basement laundry for convenience Single-car garage with private driveway Fully fenced backyard perfect for summer BBQs Located close to parks, schools, conservation areas, shopping, dining this home offers both comfort and convenience in a family-friendly community. Don't miss this incredible opportunity schedule your private showing today and make 72 Ruffle Lane your forever home! (id:24801)
Homelife/miracle Realty Ltd
11815 Tenth Line
Whitchurch-Stouffville, Ontario
Modern Living In The Heart Of Stouffville. Welcome To 11815 Tenth Line- A Spacious 4- Bedroom, 4 Bathroom Freehold Townhouse Offering 2,000 Sq Ft Of Contemporary Comfort. With A Functional 3- Storey Layout, Attached Garage. And Elegant Brick Exterior, This Home Blends Style And Practically Just Minutes From Parks, Schools, And All Amenities. (id:24801)
RE/MAX Crossroads Realty Inc.
346 Pasadena Drive
Georgina, Ontario
Discover the charm and potential of this cozy bungalow just steps from Lake Simcoe. Perfect for first-time buyers, this home offers an affordable way to get into a desirable lakeside community while giving you the chance to make it your own. Enjoy being within walking distance to the lake, marinas, parks, boat launch and school bus routes, with all the conveniences of small-town living, the spacious lot is a standout feature, providing plenty of room for gardening, outdoor gatherings, or future expansion. With access from both the main street and a road behind, you'll have added flexibility for parking or projects down the road. Whether you're looking for a starter home or a weekend retreat near the water, this property is full of possibilities. Don't miss this opportunity to enter the market and create a space that truly reflects your style in a welcoming lakeside neighbourhood. Private Beach Association membership available and 5 minutes to Hwy 404. This opportunity is not to be missed. (id:24801)
RE/MAX All-Stars Realty Inc.
202 - 9700 Ninth Line
Markham, Ontario
Canvas on the Rouge 1 + den unit! A mid-rise condo building in a wonderful residential area surrounded by the nature of Greensborough Pond and Little Rouge Creek. Modern White kitchen, bathroom and grey flooring. Walk out to open a balcony with gorgeous scenic views. This unit includes underground parking. Being sold as a power of sale. (id:24801)
Property.ca Inc.
14 Electro Road
Toronto, Ontario
Beautifully Updated Main Floor Of 3 Bedroom Bungalow With Attached Garage. Spacious Eat-In Kitchen, Dining Space, Living Room And 3 Spacious Bedrooms.Quite Street And House Backs On To A Green Space. Main Intersection Is Warden Ave And Lawrence Ave E. House Located Steps Away From All Shopping Wants And Needs. Close To 401 And DVP. Shared Laundry On Lower Level.Tenents To Pay 50% Utilities (Heat,Water & Hydro).Tenant Responsible For Lawn Maintenance, Ice and Snow Removal. (id:24801)
Century 21 Innovative Realty Inc.
306 - 195 Mccaul Street
Toronto, Ontario
Stunning 2 Bedrooms, 1 bathroom Unit at Bread Company Condos. Location doesn't get better than this. Located steps to U of T, Queen's Park, Queen's Park Subway Station and beside Toronto's major hospitals (Mount Sinai, SickKids, Toronto General, Toronto Western, Women's College Hospital and Princess Margaret). Not to mention located a few meters from Toronto's trendy Baldwin Street. There simply is no better location in the city to live and enjoy what this great city has to offer. This is an ideal building and location for professionals, students, International students, doctors or families. Visitors parking available. (id:24801)
Royal LePage Signature Connect.ca Realty
3602 - 55 Ann O'reilly Road
Toronto, Ontario
Welcome to Tride Alto at Atria! This stunning 2 Bedroom + Den, 2 Bathroom unit offers unobstructed city views and a bright, functional layout. Conveniently located near Highways 404, 401, DVP, and steps to public transit and Fairview Mall. Enjoy walking distance to shops, restaurants, and everyday amenities. Residents have access to excellent building amenities, including 24-hour security, gym, library, party room, guest suites, visitor parking, and more. A perfect blend of comfort, convenience, and style ideal for professionals, couples, or small families. (id:24801)
Century 21 Heritage Group Ltd.
2306 - 150 Graydon Hall Drive
Toronto, Ontario
Rare Opportunity To Locate Your Residence Within Nature Lover's Paradise In The Heart Of The Gta. Located Just North Of York Mills & Don Mills Rd, This Beautiful Apartment Features Unencumbered Views So No Buildings Blocking Your Morning Wake Up Or Idle Time Lounging On Your Balcony. Great For Commuting - 401, 404 And Dvp At The Junction. Ttc Outside The Building! 19 Acres To Walk On, Picnic, As Well As Great Biking And Hiking Trails. ***Rent Is Inclusive Of Hydro, Water, Heat*** Underground Parking Additional $130.00/Month & Outside Parking $95.00/Month.***Locker Additional $35/Month***. Graydon Hall Apartments is a professionally managed rental community, offering comfortable, worry-free living in a well-maintained high-rise apartment building (not a condominium). (*possible to get possession just a bit earlier than Nov 15th, if desired*) (id:24801)
RE/MAX Real Estate Centre Inc.
4607 - 1080 Bay Street
Toronto, Ontario
Very Good Layout! Den Could Be Used As A Second Bedroom(Floor Plan)! Steps Away To University Campus, Subway, Hospital And The Famous Yorkville Shopping District. An Unobstructed Breath-Taking South West View. Top Of The Line Finishing, This Building Also Feature 24Hours Concierge, Exercise Room, Roof Top Deck Garden And Many More. Furnished Unit! One Locker and One Parking (id:24801)
Homelife Landmark Realty Inc.
5104 - 1080 Bay Street
Toronto, Ontario
Luxury U Condo At Bay/Bloor, Step To Yorkville, Subway & Uoft. Large Den (9' X 9'-7") That Can Be Used As A Bedroom. 10 FtCeiling,Large Balcony, Amazing West View Of Queens Park, U Of T &The Lake. 4500 Sqft Great Facilities On Roof Level, 24 Hour Concierge.UndergroundVisitor Parking. (id:24801)
Homelife Landmark Realty Inc.
1511 - 180 Fairview Mall Drive
Toronto, Ontario
Put this condo on your must-see list. Picturesque views from this stunning 1 bedroom + large den, with 2 full baths condo. 560 sf of functional living space, plus an oversize balcony, 1 parking and 1 locker. Youll love the modern, open-concept floor plan, feels much larger. Location is superbWalk, cycle, use TTC or drive; the city is at your doorstep! You are just mins from every amenity, all the city has to offer! Exceptional amenities are part of the deal. There is nothing to do but move in and enjoy a carefree & relaxed lifestyle. This is city living at its best! (id:24801)
RE/MAX Premier Inc.
3 Sutcliffe Drive
Toronto, Ontario
A Masterpiece of Luxury in Prestigious Bayview VillageWith 5+1 bedrooms and 8 spa-inspired baths, this custom-built estate offers over 7,500 sq. ft. of refined elegance on an extraordinary pie-shaped lot, expanding to 80 ft wide. Designed with timeless sophistication and masterful craftsmanship, it represents the pinnacle of modern luxury living.Enter through the grand mahogany solid wood entry to soaring 10-ft ceilings, abundant skylights, and exquisite detailing throughout. A walnut wood library, paneled hallways, and radiant heated floors on all levels highlight the home's unparalleled design.The gourmet chef's kitchen is equipped with premium Miele & Bosch appliances, gas cooktop, upgraded waterline, and seamless integration of style and function. Each bedroom enjoys a private ensuite, while the lavish primary suite defines indulgence.Engineered for ultimate comfort, the home features dual furnaces, ACs, HRVs, and humidifiers. A timeless stone exterior, LED lighting, and generously sized principal rooms complete this extraordinary residence.Set in prestigious Bayview Village, this estate offers unrivalled comfort and sophistication, moments from top-ranked schools, fine amenities, and transit. (id:24801)
Avion Realty Inc.


