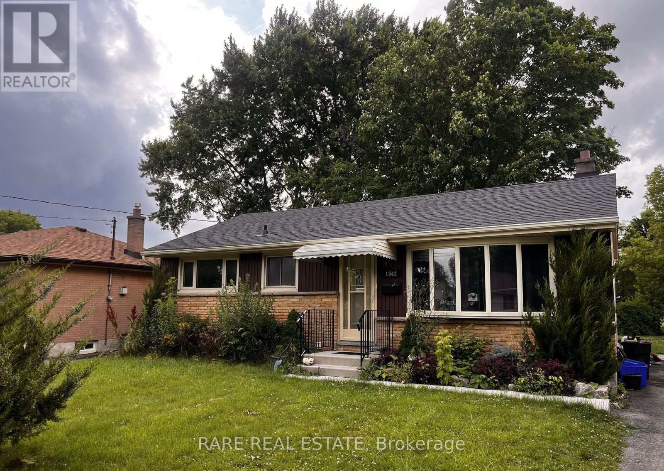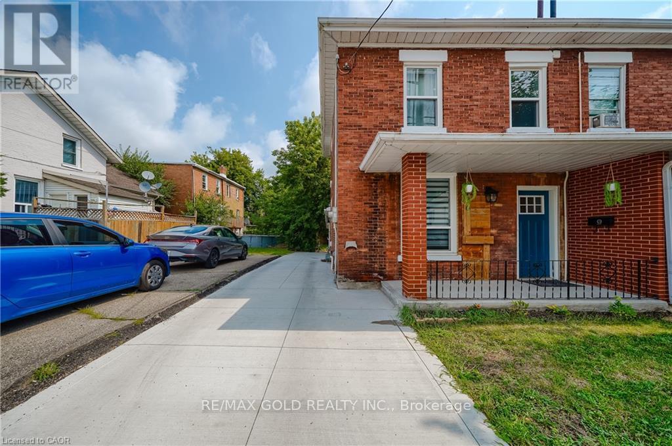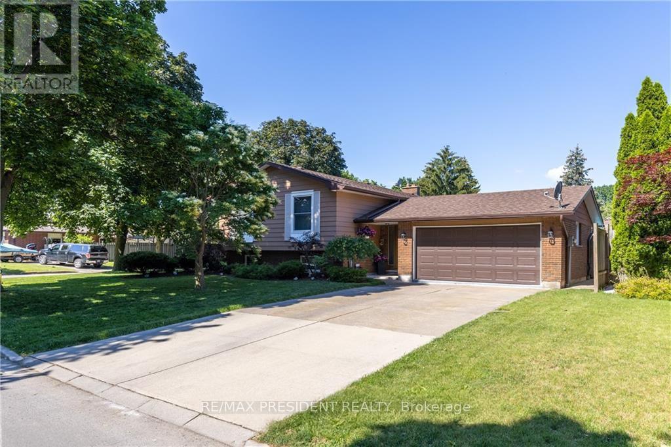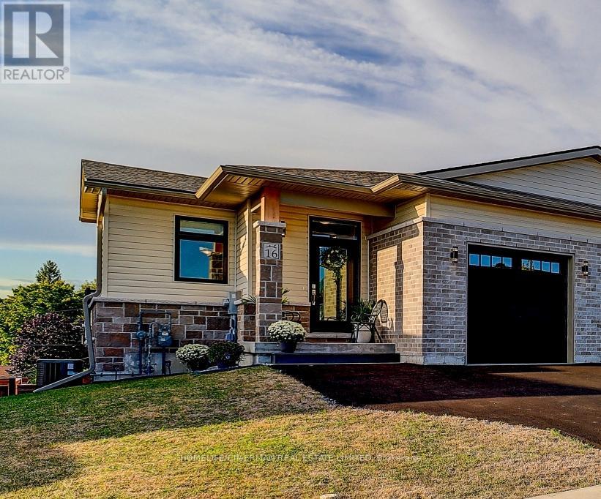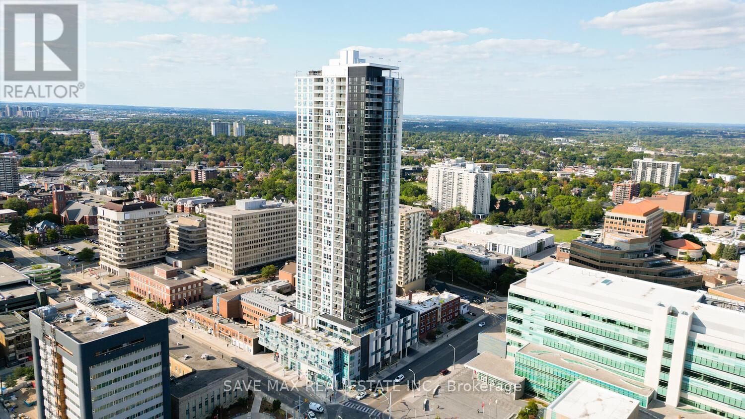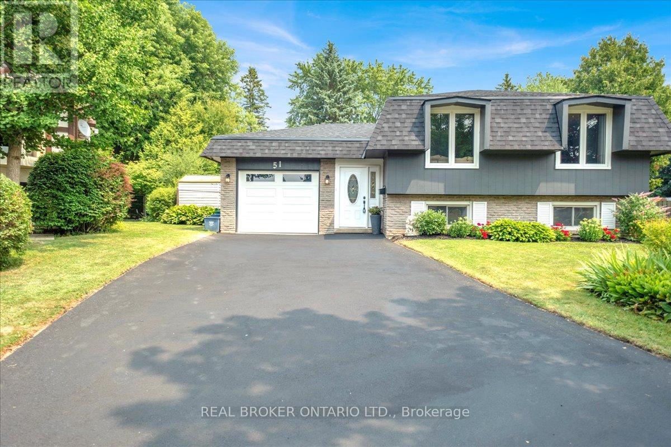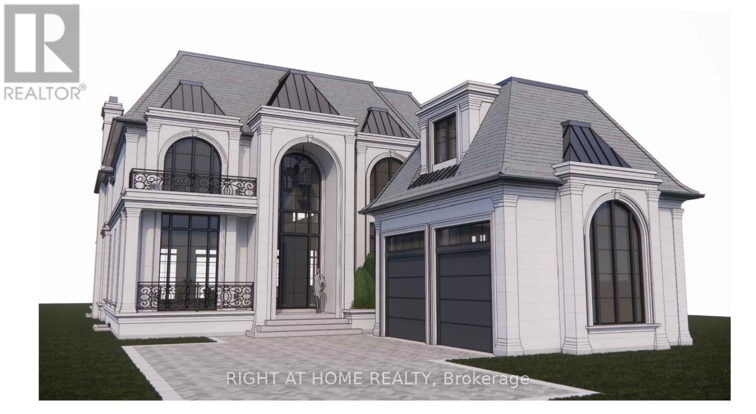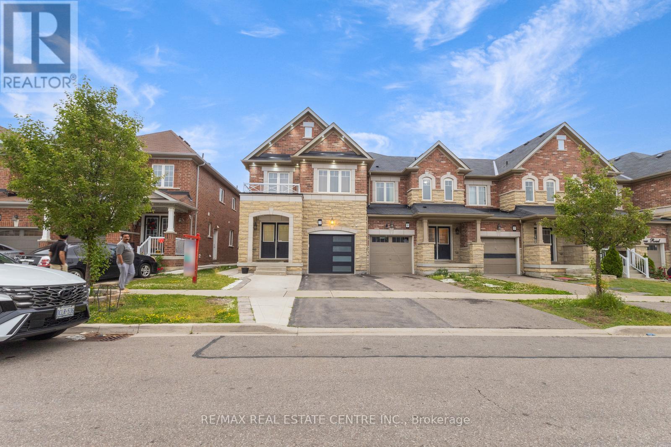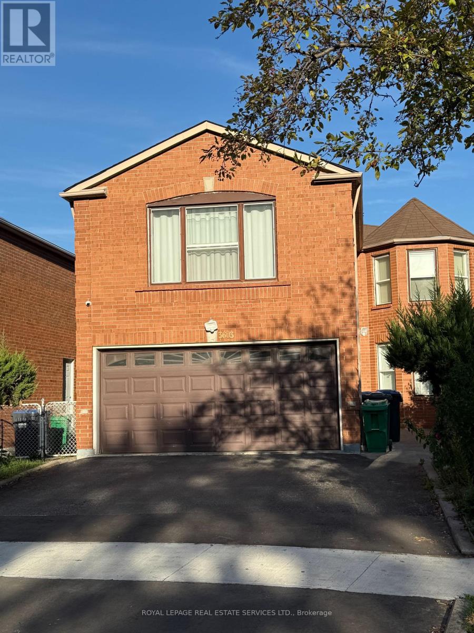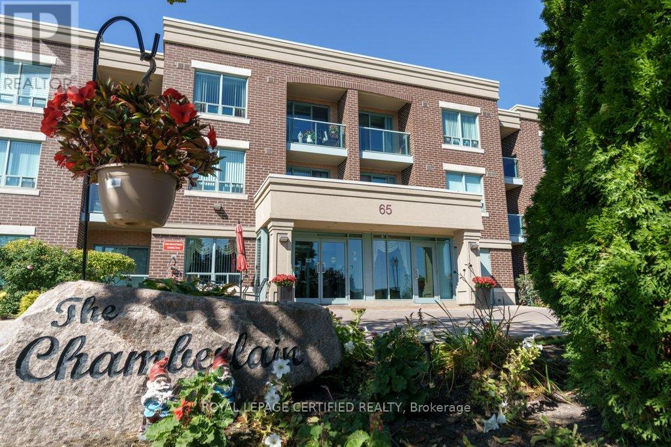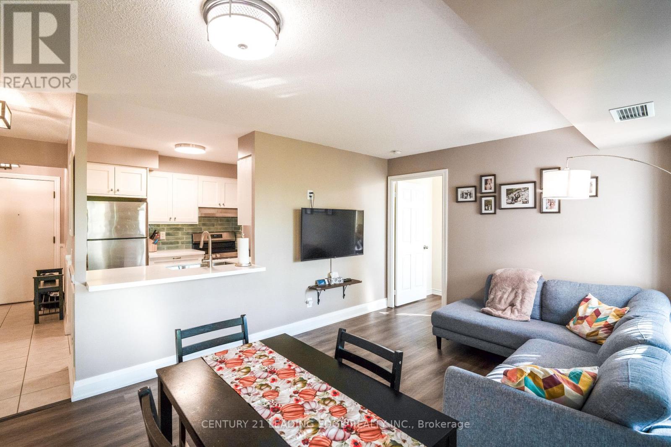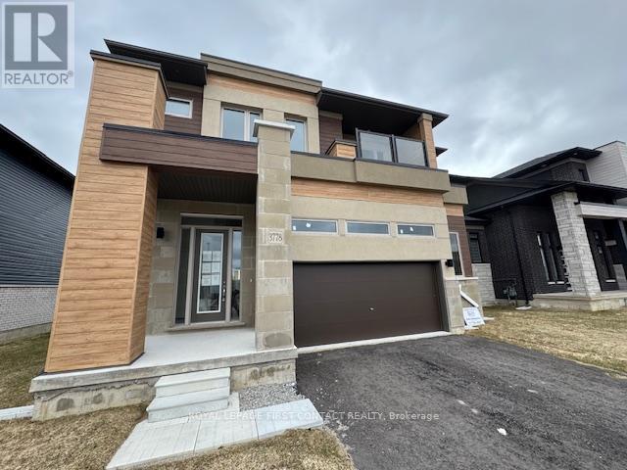1942 Duluth Crescent
London East, Ontario
CALLING LONDON INVESTORS: Welcome to 1942 Duluth Cres, a fully renovated investment gem (High CAP RATE) in the heart of London. This spacious bungalow features a 3+3 bedroom, 1+1 bathroom, 1+1 kitchen layout on a generous 50x136 ft lot. Completed in 2022, the modern renovation includes great finishes throughout, making this property as turnkey as they come. Generating $4,000/month in rental income, its an excellent opportunity for investors. The open-concept main floor offers a bright and inviting living space, with a contemporary eat-in kitchen that showcases upgraded cabinetry and sleek, modern appliances. Each of the three bedrooms on this level provides ample room for relaxation, and the seamless flow between the kitchen, dining, and living areas creates an ideal setting for entertaining or family gatherings. A separate side entrance leads to a fully finished in-law suite featuring 3 Bedrooms, 1 Bathroom, laundry, and kitchen. Outside, the expansive backyard offers endless possibilities for outdoor enjoyment, with plenty of space for relaxing or social gatherings. Nestled in a vibrant community, 1942 Duluth Cres provides easy access to Forest View Park, the Thames River pathway, and is only minutes from major amenities including dining, shopping, and groceries. The location is ideal, with convenient access to the 401 and proximity to the airport, making citywide travel a breeze. Don't miss this opportunity to own a beautifully modernized cash flowing investment property in one of London's most accessible and cash flowing rental neighbourhoods! (id:24801)
Rare Real Estate
36 Kerr Street
Cambridge, Ontario
Welcome to this fully renovated Semi Detached Home. Renovated from top to bottom with high quality materials in 2020. Vinyl plank flooring in entire house. Spacious open concept main floor with large windows and LED pot lights throughout. Renovated kitchen has ample storage, quartz countertops, Pot Filler, Gas stove, subway tile, floating shelves and all stainless-steel appliances. Carpet free second floor has 3 spacious bedrooms, Laundry, Upgraded5-piece washroom with porcelain tiles & double vanity. The Finished basement with full washroom& separate entrance allowing for excellent in-law or income potential. The backyard includes a stone patio, a covered BBQ area and large fences (2022)surrounded by mature trees, providing extra privacy. Concrete Driveway (2023). Owned Water heater (2023). All new windows installed in 2020,as well as the front and back door. Copper wired 100-amp Electrical. New plumbing has been professionally installed throughout the entire house, as well as electrical wiring and a New Eco-Bee Lite thermostat. Minutes away from to shopping, restaurants and gorgeous river views. (id:24801)
RE/MAX Gold Realty Inc.
45 Royal Oak Drive
St. Catharines, Ontario
Welcome to your stunning new home at 45 Royal Oak Drive. Nestled on a beautiful tree-lined street, in the highly sought after a beautiful neighborhood of Royal Henley Estates, is this a raised bungalow with so much to offer. 4 Bedrooms, 2 Bathrooms, total living space of around 1890 sqft and a backyard that was made for entertaining! As you enter the home, with a large foyer and a Spanish style archway leading upstairs. You also have garage access into the home and a large coat closet. The main floor provides beautiful hardwood flooring, neutral colour schemes and bright windows allowing for plenty of natural light. The updated kitchen boasts plenty of counter and cupboard space, stylish backsplash tile, quality Samsung appliances(included) and a convenient breakfast bar for the family to gather around. Down the hall you have 3 generous sized bedrooms and a large primary bathroom. Making your way downstairs, you have a sizeable rec room to enjoy! Showcasing a cozy wood burning fireplace, wood character beams above, built-in shelving and warm carpet. Across the hall is a large 4th bedroom or office space to work from home. You will find an inviting . An excellent place to live, play games with friends/family rooms. Also in downstairs is a good size 3-piece bathroom and laundry/utility room. Sitting on a corner lot, lined with mature trees and cedars, you have maximum privacy throughout the inside/outside of the home. Enjoy those hot summer days lounging by the pool and entertaining guests in your backyard oasis. Quick and easy QEW access for commuters and just a short walk to Martindale Pond, Jaycee Park and Port Dalhousie. (id:24801)
RE/MAX President Realty
16 Prairie Run Road
Cramahe, Ontario
Built in 2023 and upgraded beyond builder standards, this semi-detached bungalow offers low-maintenance living with a bright, open layout perfect for first-time buyers, young families, or downsizers. At the heart of the home is a chef-inspired kitchen with granite counters, a spacious island for casual dining, tiled backsplash, and a premium Café appliance package with a gas cooktop and oven. Whether hosting friends or preparing family meals, this kitchen is designed to impress. The open-concept living area is filled with natural light, while the primary suite offers a walk-in closet, spa-inspired ensuite with glass shower, and the convenience of main floor laundry. Downstairs, the finished walk-out basement doubles your living space with endless possibilities. A large recreation room opens directly to the backyard, making it perfect for kids to play, family movie nights, or extended family living. The basement level also features a generous second bedroom, a 4-piece bath, and a flexible utility room that could convert to a home office. Step outside to enjoy a private landscaped backyard featuring an interlocked deck, gazebo, and stone garden with perennials, creating a low maintenance retreat for entertaining or relaxing. Additional upgrades include a resurfaced driveway, electric window coverings, and modern fixtures throughout. All of this just minutes from Highway 401, schools, hospital, daycares, golf courses, parks, and Lake Ontario that offers small-town charm with easy access to Belleville, Peterborough, Kingston, and the GTA. (id:24801)
Homelife/cimerman Real Estate Limited
3109 - 60 Frederick Street
Kitchener, Ontario
This bright and sunny corner unit offers 2 bedrooms, 2 full bathrooms, and a spacious open-concept layout filled with natural light. Enjoy a modern kitchen with stainless steel appliances and smart home technology, including a smart door lock, thermostat, and lighting controls, all managed from a central hub. Plus, your high-speed Gigabit Rogers Internet is already included! Step outside your door to enjoy premium amenities: Concierge service for your convenience, Fitness centre, yoga room & party/meeting spaces, Community terrace with BBQs, lounge areas & pet-friendly space. Your unit also comes with an underground private parking spot and storage locker. Perfectly located with ION LRT and GRT bus stops at your doorstep and just minutes from Conestoga College, University of Waterloo, Wilfrid Laurier University, and the GO Station. (id:24801)
Save Max Real Estate Inc.
51 Southglen Road
Brantford, Ontario
Welcome to one of Brantfords most sought-after family-friendly neighbourhoods. This beautifully maintained raised bungalow offers the perfect blend of convenience, space, and charm. Walk into a spacious foyer with new ceramic flooring, garage access, and a walkout to the backyard. The main floor features a bright and inviting living room with large windows that fill the space with natural light. The adjacent dining room offers a seamless flow, perfect for entertaining or family dinners. The updated kitchen is both functional and stylish, with modern appliances and elegant finishes, making it perfect for home chefs. Down the hall, you'll find three generously sized bedrooms and a 5-piece bathroom. The primary bedroom offers ensuite privilege, providing added comfort and convenience. The fully finished basement is an entertainer's dream, with a large rec room featuring a cozy fireplace and a built-in bar. This space is perfect for movie nights, celebrations, or casual gatherings. Two additional bedrooms and a renovated 3-piece bathroom offer privacy for guests or extended family members. Outside, the home sits on a massive pie-shaped lot that serves as a true backyard oasis. Whether lounging by the pool, soaking in the hot tub, enjoying drinks at the tiki bar, or hosting summer BBQs in the spacious seating areas, this yard is perfect for making memories. Significant updates include: new concrete around the pool, a new pool liner (2025), new chlorinator, resurfaced driveway, roof replaced in 2024, and a new garage door (2022). The home also features an updated kitchen, updated windows, updated flooring in four of the five bedrooms, updated lighting throughout, updated ceramics in the hallway and bathrooms, and updated toilets in both bathrooms. Additional mechanical upgrades include an updated air conditioner, water softener, and hot water tank. Perfectly located on a quiet court, close to parks and all amenities. (id:24801)
Real Broker Ontario Ltd.
411 Maplehurst Avenue
Oakville, Ontario
Exceptional Building Opportunity For A Custom Hone - A Rare Opportunity in Prestigious West Oakville! Rarely offered, this sprawling 60 x 272 lot on one of Oakvilles most sought-after streets presents the perfect canvas to design and build your dream custom home. Surrounded by custom-built, multi-million-dollar residences and mature trees, this property offers unmatched privacy and the space to create a true luxury estate with a resort-style backyard oasis.The existing three Bedroom Bungalow Has Been Lovingly Maintained. 3 Bedrooms, 1.5 Bathrooms, Sunny Family Room Addition With Vaulted Ceiling dwelling provides immediate rental potential of up to $65,000 annually*, offering buyers a unique opportunity to generate income while planning their future build. Included with the property are conceptual renderings and design plans for a 7,900 sq.ft. above-grade (11,000+ sq.ft. total) custom homea rare opportunity to visualize the scale and potential of this prime lot. Renderings are for illustrative purposes only and subject to municipal approvals, permits, and buyer due diligence.Ideally located just minutes from Lake Ontario, downtown Oakville, Appleby College, YMCA, Fortinos, and Westgate Park, with easy access to Bronte & Oakville GO Stations, QEW/403/407, and public transit. Families will appreciate the proximity to top-rated schools and French Immersion programs.Whether youre a builder, investor, or end-user, this rare lot combines prestige, convenience, and potential in one of Oakvilles most desirable neighborhoods. (id:24801)
Right At Home Realty
11 Hoover Road
Brampton, Ontario
Stunning - Better than a Semi, This Beautiful 4+1 Br End Unit Town Home is Fully Upgraded with Modern Design - $$$Thousands of Dollars spent on recent renovations. The property sits on a Premium Lot, 2055 Sq Ft Plus 600 Sq Feet Builder Finished Bsmt. Beautiful Stone Elevation, Covered Porch Leads to D/D Entry, Hallway with custom wainscotting, Combined Living & Dining room with window for natural light. The Oak staircase has upgraded iron spindles. Walk into a gorgeous two tone New Custom Kitchen (2023) with high end Stainless Steel Appliances - Gas Cooktop, D/D Fridge, B/I Dishwasher. Kitchen also has Quartz counter as well as matching backsplash of Quartz and a custom island. All appliances (2023) & some have WiFi feature. Family Room has the Ultra modern look with Decorative Media Wall W/Fire Place & Blue Tooth speaker. All 4 bedrooms are really spacious with double door closets. Upstairs Laundry Room is setup to enhance functionality & offers custom B/I closets for storage. Convenient Second Floor Laundry, Washer & Dryer (GE-2023 - High end).Master Bedroom has extra Custom closet with mirrored doors as well as Walk In Closet. Close To Go Station, , Kitchen With Gas Stove , Backsplash & High End Appliances- S/S Gas Stove, Fridge ,Dishwasher. Close To Hwy, School, Transit .The basement is upgraded to a rentable basement with 1 Bedroom & (space for a den/bedroom - unfinished), 2nd Kitchen with Stainless steel appliances and a full bathroom, New Laminate Flooring & Separate Entrance. Rough In Central Vacuum, Custom Huge Deck 17 X 17 feet. with Gazebo, Maintenance free backyard (id:24801)
RE/MAX Real Estate Centre Inc.
Bsmt - 3603 Copernicus Drive
Mississauga, Ontario
Bright & Spacious 2-Bedroom Legal Basement Apartment In The Heart Of Mississauga City Centre! Recently Renovated With A Sleek Modern Kitchen, Stainless Steel Appliances, & Private Laundry For Added Convenience. Steps To Square One, Sheridan College, Top Schools, Parks, Restaurants, Library & Public Transit. Perfectly Designed For Comfort & Lifestyle In A Vibrant Community Setting With Everything At Your Doorstep. (id:24801)
Royal LePage Real Estate Services Ltd.
317 - 65 Via Rosedale
Brampton, Ontario
Discover the ease of living in Rosedale Village, one of Bramptons most desirable adult lifestyle communities where every day feels like a retreat. This beautifully designed one-bedroom condo features a functional layout with a welcoming living room with hardwood floors that flow out to a private balcony, kitchen with granite countertops, stainless steel appliances, and a separate dining space . Modern conveniences include an updated bathroom with a walk-in shower, ensuite laundry, underground parking, and a storage locker. But the true value of Rosedale Village lies in the lifestyle it offers. Step beyond your door to enjoy a private 9-hole executive golf course, a full-service clubhouse with pool and sauna, tennis and pickleball courts, lawn bowling, shuffleboard, and scenic walking paths all within a secure, gated community designed for comfort and connection. Just minutes from shopping, medical centres, parks, conservation areas, and major highways, this home perfectly combines resort-style amenities with the convenience of city living. At Rosedale Village, you're not just buying a condo youre embracing a lifestyle. (id:24801)
Royal LePage Certified Realty
219 - 700 Humberwood Boulevard
Toronto, Ontario
Welcome to this beautifully updated 2-bedroom, 1-bathroom condo offering comfort, style, and functionality. Enjoy a newly renovated kitchen that features quartz countertops and has ample storage perfect for everyday living and entertaining. The open-concept layout is flooded with natural light, creating a bright and inviting atmosphere throughout. Step outside to your private balcony ideal for morning coffee or relaxing evenings. With in-unit laundry and spacious bedrooms, this move-in ready home checks all the boxes. This well maintained building offers resort style amenities including a gym, indoor pool, tennis courts, and party rooms. Situated in a highly accessible location, this condo is just minutes away from Highway 427, Pearson Airport, and close to shopping, dining and public transportation. Don't miss out schedule your private showing today! (id:24801)
Century 21 Leading Edge Realty Inc.
3778 Sunbank Crescent
Severn, Ontario
Welcome to this new subdivision of modern homes just north of Orillia conveniently located just off Hwy 11! Walk in to your bright foyer that leads into your open concept living room with f/p, dining room and modern kitchen with patio doors to your backyard! Main floor is complete with a powder room and mud room with inside entry to your 2 car garage! Upstairs has a primary bedroom with ensuite, plus 3 other great sized bedrooms, (one has a patio door to the upstairs balcony!) a shared bath with separate room for toilet and shower, plus upstairs laundry. The basement is waiting your finishing touch! Move in and enjoy this beautiful new neighbourhood! (id:24801)
Royal LePage First Contact Realty


