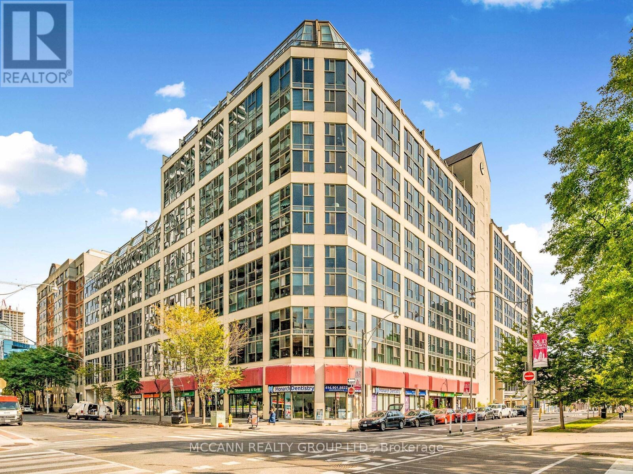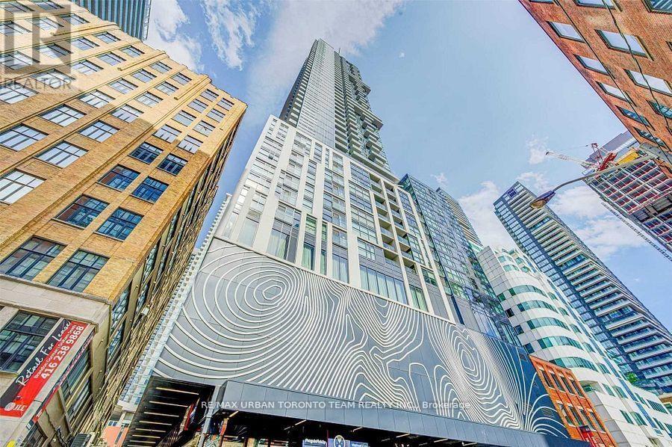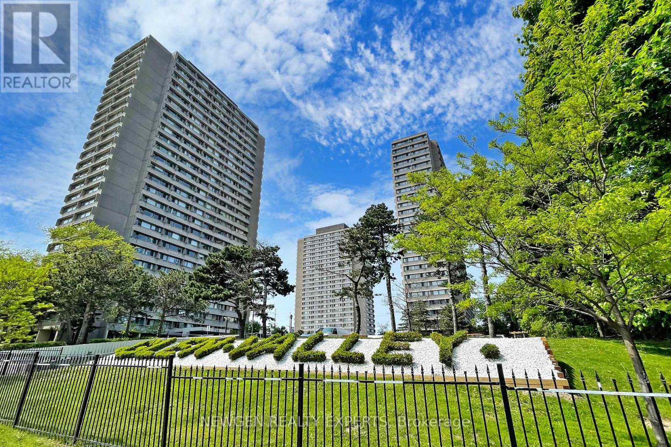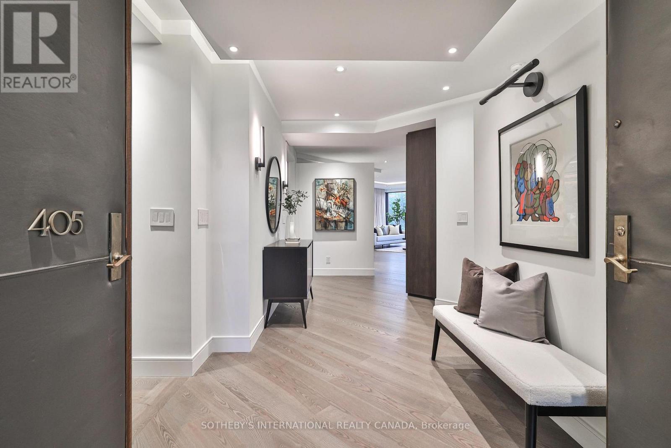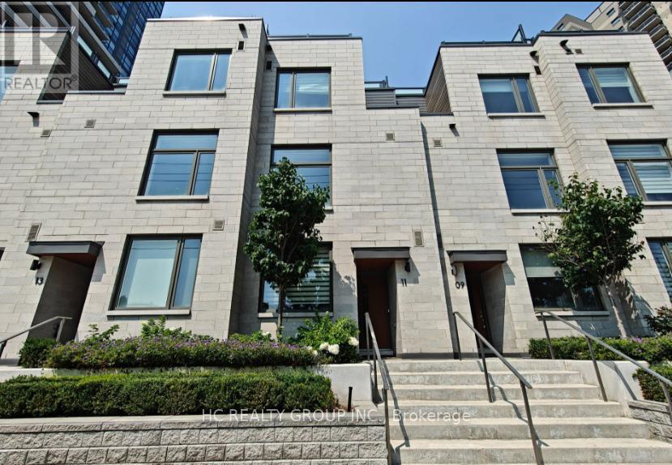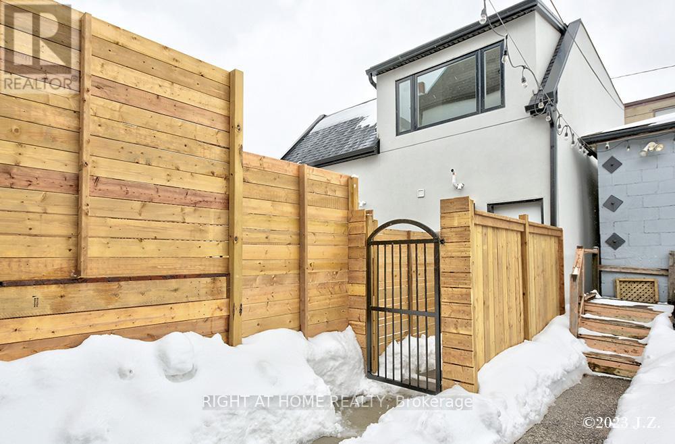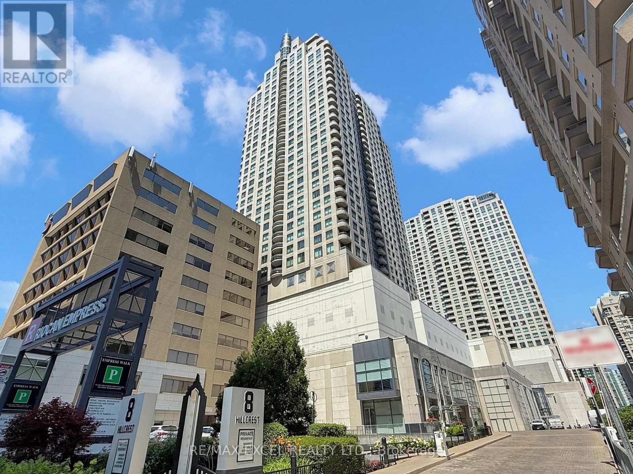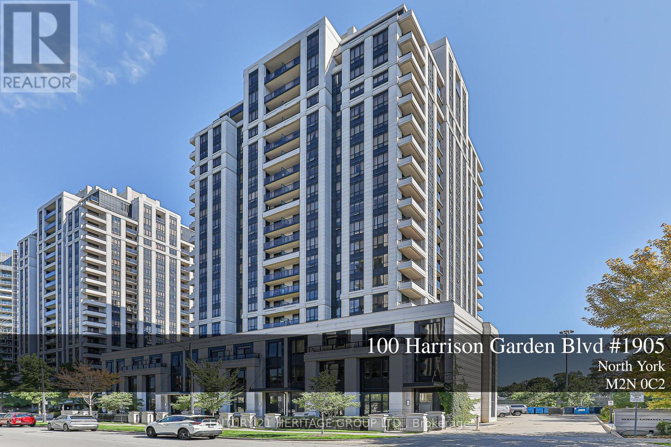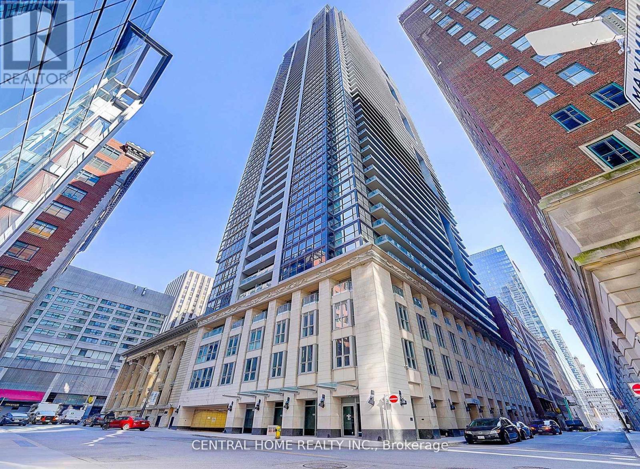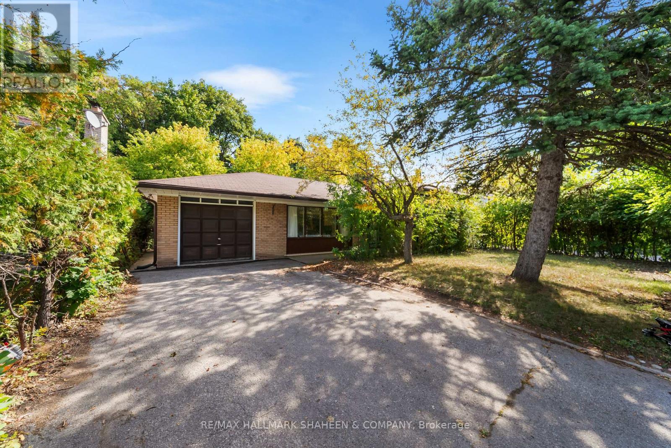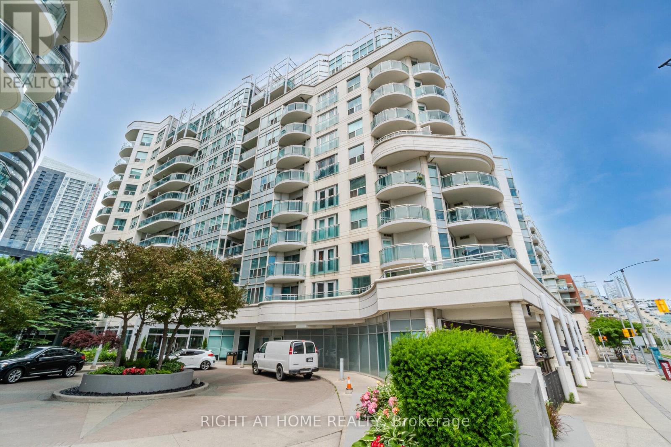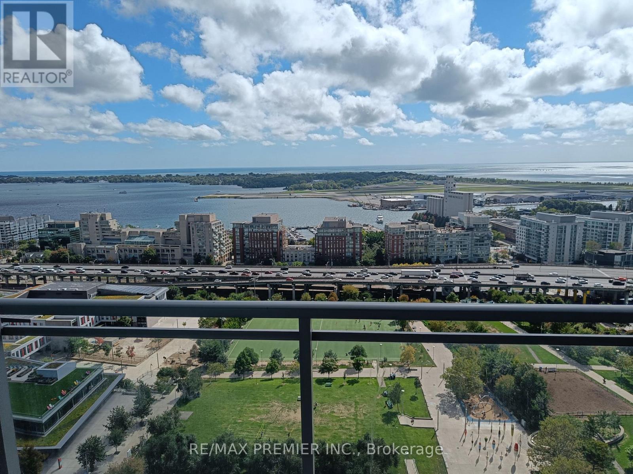904 - 222 The Esplanade
Toronto, Ontario
Welcome to this spacious 2+1 bedroom, 2 bathroom condo in the highly sought-after Yorktown on the Park on The Esplanade. Full of natural light, this beautifully designed unit boasts a functional layout ideal for both everyday living and entertaining. The kitchen with full-size appliances overlooks the open-concept living and dining area. The living room features hardwood floors, large windows, and seamless flow into the dining area, which offers courtyard views. Seamless access to the versatile den with hardwood floors and oversized windows is perfect as a home office, guest room, or additional entertaining space.The spacious primary bedroom offers hardwood floors, a walk-in closet, and a private 4-piece ensuite. The Second bedroom with hardwood floors and a window drawing natural light from the den is a cozy retreat, perfect for a nursery or guest bedroom. A second 3-piece bathroom with a walk-in shower. Top tier amenities include a fitness centre, guest suites, concierge, games room, and 24 hr security. Unbeatable location as you are steps to the St. Lawrence Market, Distillery District with Fine Dining and Shops, Yonge St, and TTC. Short Walk to Yonge Line Subway Stations, Union Station, Scotia Bank Arena and more! Quick access to the Gardiner and DVP. 1 Parking Spot Included! Maintenance fees include Water, Hydro, and Heat. (id:24801)
Mccann Realty Group Ltd.
3413 - 87 Peter Street
Toronto, Ontario
Available December 1st , - Coveted Licorice Floor Plan at Noir Residences By Menkes. Boats One Of The Best Locations In Downtown Toronto, Right In The Heart Of The Entertainment District! 508 SqFt 1 Bedroom, 1 Bathroom Corner Unit With Large Balcony Providing South City View & Cn Tower View. Floor-To-Ceiling Windows Providing Lot Of Sunlight. Modern Design Kitchen Open Concept With Built-In Appliances. Located In The Downtown Core, Steps To Theatres, Restaurants, King West, Queen West, Ttc, Rogers Centre, & Cn Tower (id:24801)
RE/MAX Urban Toronto Team Realty Inc.
2003 - 735 Don Mills Road
Toronto, Ontario
Welcome home to Glen Valley Condos at 735 Don Mills Rd at a Premium Location! Brand new Vinyl flooring through out the unit, Two BR unit with Beautifully Renovated Washroom on higher floor, One Parking, One Locker, Internet, Cable, Gym, Plenty Of Visitor's Parking, Close To Schools, DVP, Toronto Downtown, Steps to TTC. & School, Close to Agakhan Museum and Park, Costco, Public Golf Course, Go Green Cricket Field, Tennis Courts, Running Track, Soccer Field, New Eglinton Crosstown Station. (id:24801)
Newgen Realty Experts
405 - 342 Spadina Road
Toronto, Ontario
Welcome to Suite 405 at 342 Spadina Road, where luxury and comfort meet in the heart of Forest Hill South. This exquisite 2,534 sq. ft. condo including sunroom in a boutique 20-unit building has been completely reimagined, offering a modern, turnkey lifestyle for discerning buyers. As you step inside, you'll be captivated by the abundant natural light streaming through floor-to-ceiling windows. The open-concept layout showcases breathtaking views of downtown Toronto and lush treetops. European wide-plank hardwood floors, architectural ceilings with indirect lighting, & custom finishes create a sophisticated ambiance perfect for both entertaining and quiet evenings at home. The chef's kitchen is a showstopper with custom painted finish & rift-cut oak cabinetry, premium quartz counters and backsplash, and top-of-the-line Jennair appliances including a 36" induction cooktop, twin fridge/freezer columns, convection ovens, & an under counter dual temperature wine fridge. A large island, ultra-quiet Bosch dishwasher, indirect lighting & a sleek Jennair downdraft venting system add to the seamless functionality & clean sightlines. Relax in the luxurious living room featuring a stunning slab quartz feature wall, Evonik frameless electric fireplace, & floating oak shelves. The serene primary suite offers tree-top views, custom walk-in closet, spa-like ensuite featuring a Bain Ultra tub, heated floors, & premium Kohler fixtures. The sunroom/terrace provides a tranquil 240 sq. ft. retreat, perfect for morning coffee or evening cocktails. Additional highlights include a bright laundry room, two owned parking spaces, an owned locker room, & building amenities like such as a concierge, party room, gym, EV-ready charging capability & convenient above grade visitor parking. Enjoy an unbeatable location, steps from Forest Hill Village, transit and top private schools. Suite 405 is an invitation to live life beautifully in one of Toronto's most coveted neighbourhoods. (id:24801)
Sotheby's International Realty Canada
Unit 11 - 270 Davenport Road
Toronto, Ontario
Experience upscale living in one of Toronto's most coveted neighborhoods. This partially furnished luxury condo townhouse is nestled in the heart of Yorkville Annex. Property highlights include a private rooftop terrace with breathtaking views of the city skyline. 10 ft ceilings on the main floor and 9-feet ceiling throughout the upper levels. A modern kitchen with built-in stainless steel appliances, backsplash and a gas stove. The upgraded bathroom features both a shower and bathtub for ultimate relaxation. Direct access to a private garage, one private parking is included. Condo Building Offers: 24 Hr concierge, Lobby, Lounge, Gym/Exercise Room, Party Room, Guest Suites & Media Room. The unit offers unmatched convenience steps to Boutique Shops, Cafes, fine dinning Restaurants, ROM, the University of Toronto, TTC subway, luxury shopping in Bloor-Yorkville, Whole Foods and top-rated schools. Ideal for professionals or students seeking refined urban living in a vibrant walkable community. (id:24801)
Hc Realty Group Inc.
B - 48 Lanark Avenue
Toronto, Ontario
Private and Detached 2-Storey 1,055 Sf Coach House With 3 large bedrooms and 2 Full Bathrooms. Includes integral garage parking. Detached With No Shared Walls And Private Separate Entrance. Quick Walk To Eglinton Station, Cedarvale Park, Great Schools &Restaurants And More. Two Separate Living Spaces Across Two Floors. Large Living Space/Bedroom And Bathroom On Main Level, And 2 Bedrooms, Family Room, Bathroom And Kitchen On 2nd Floor. Brand New Stainless Steel Appliances, Ensuite Washer/DryerOn 2nd Level, Central Heating And A/C, Closet Built-Ins. Tons Of Windows For Natural Light. (id:24801)
Right At Home Realty
2302 - 8 Hillcrest Avenue
Toronto, Ontario
Spacious One-Bedroom Suite with Parking and Stunning Views This large one-bedroom suite has been freshly updated with brand-new laminate flooring, a modern kitchen countertop, and a stylish new bathroom vanity. Recently painted throughout, the space feels bright, clean, and move-in ready. Enjoy an unobstructed view overlooking Mel Lastman Square from the open-concept living and dining area with sleek wood finishes. Convenience is unmatched with direct indoor access to the mall, supermarket, and subway, plus steps to Yonge Street and TTC transit. Situated in a top school district McKee Public School, Bayview Middle School, and Earl Haig Secondary School this home combines comfort, location, and value. (id:24801)
RE/MAX Excel Realty Ltd.
1905 - 100 Harrison Garden Boulevard
Toronto, Ontario
One of the largest 1+Den units in the building (709 Sqft) featuring an open-concept design with 9 ft ceilings. Bright, spacious, and highly functional layout with walk-out to a private terrace offering unobstructed north views in a quiet setting. Lots of upgrades incl: Quarts Kitchen Counter Tops, Undermount Sink, Pot Lights & Stainless Steel Appliances. 1 Parking, 1 Large Locker. Fantastic Building Amenities. Free Shuttle Bus To/From Sheppard Subway. (id:24801)
Century 21 Heritage Group Ltd.
3501 - 70 Temprance Street
Toronto, Ontario
Prestigious Index luxurious Condo 2+ Study With 2 Full Baths. Very Practical Layout. Great Price. Clean & Move In Anytime. Center Of Downtown Financial District, Steps To Toronto Stock Exchange, The Path, Subway, Major Banks Head Office & Sick Kids Hospital. Walking Distance To Eaton Center, Shops. Unobstructed Gorgeous Northern View Overlooking Toronto City Hall. High End Kitchen Design & Under-Counter Wine Cooler. (id:24801)
Central Home Realty Inc.
Main - 1015 Willowdale Avenue
Toronto, Ontario
Beautifully maintained 3-bedroom sidesplit home nestled in the highly sought-after Willowdale community of North York, within the prestigious Newtonbrook neighbourhood. This bright and welcoming property has been thoughtfully updated and offers both comfort and style. Enjoy the convenience of being close to public transit, Centrepoint Mall, shopping, restaurants, libraries, excellent schools, with trails, parks and playgrounds just minutes away. The home features well-proportioned bedrooms, a recently renovated interior and a spacious lot. The backyard is a true retreat, perfect for indoor-outdoor living and entertaining. The main floor includes three bedrooms with a private ensuite washer and dryer, making it an exceptional family home in a prime location. (id:24801)
RE/MAX Hallmark Shaheen & Company
219 - 600 Queens Quay
Toronto, Ontario
Welcome to Queens Harbour! This beautifully maintained condo is perfectly situated on charming Queens Quay. Rarely available in this building, this sun-filled 1-bedroom plus enclosed den offers both comfort and functionality. Walk through gleaming laminate floors. The primary bedroom features wall-to-wall mirrored closets and a bright window, while the functional layout includes a Open concept entertainment kitchen with direct access to the cozy sun-filled den perfect as a home office or reading nook. Conveniences include ensuite laundry, fridge, stove, microwave, dishwasher, parking, locker, and hydro & water included in your maintenance fees. A brand new air conditioning unit was installed valued at almost $4000 and locker brought up to fire code valued at $4700. Lobby was recently upgraded to welcome you and your guests. Ideally located steps to the waterfront, Porter Airlines, Loblaws, scenic parks, recreational trails, restaurants, cafés, TTC transit and a short drive to the Gardiner. (id:24801)
Right At Home Realty
2908 - 15 Iceboat Terrace S
Toronto, Ontario
Unobstructed Lake View, 1 Bedroom + Large Den Condo With Parking And Locker - Immediately Available. Business & Entertainment District, 93 Walk Score, Close Walk To Subway And Financials District, Easy Access To Highway. Modern And Upgraded Kitchen With Lots Of Cabinets And Storage. Steps To Sobeys, Restaurants And Banks, Walk To Lake, Entertainments (Cn Tower, Rogers Centre, Acc, Restaurants, Financial District, Ttc And Much More. **EXTRAS** Fridge, Stove, Built-In Dishwasher, Washer, Dryer, All Window Coverings, One Parking And One Locker Included. Amenities Include Squash, 25M Lap Pool, His And Her Steam Rms, Aerobics/Dance Studio, Yoga, Fitness, Virtual Golf And More. (id:24801)
RE/MAX Premier Inc.


