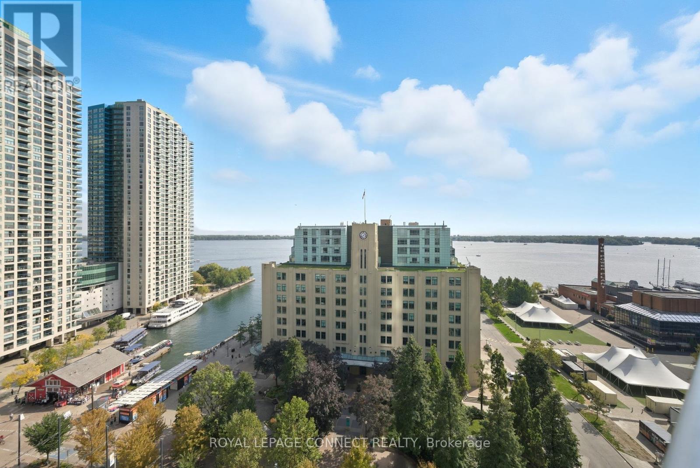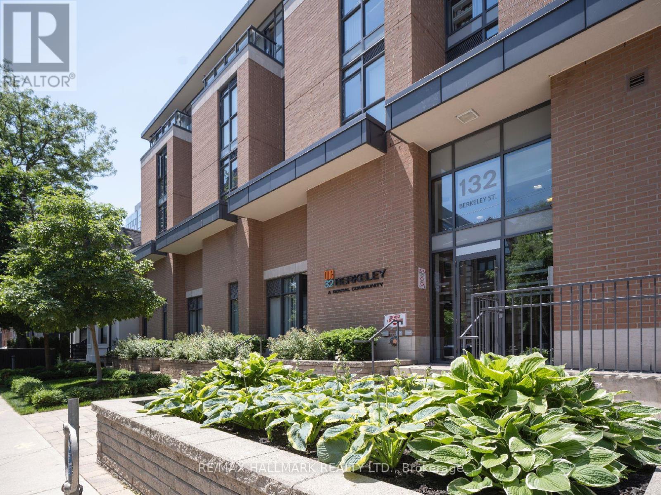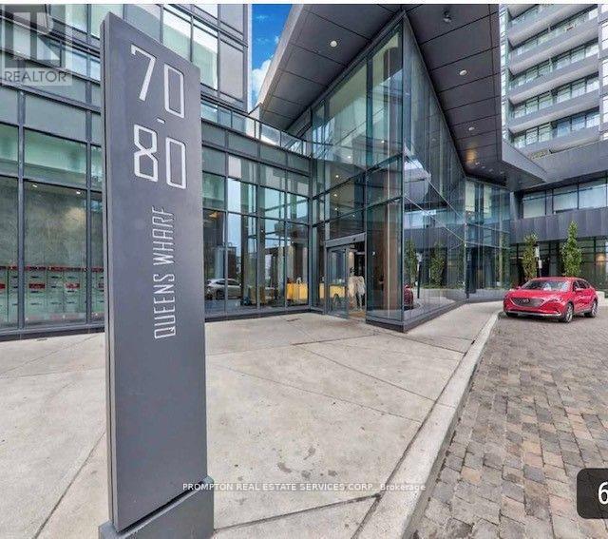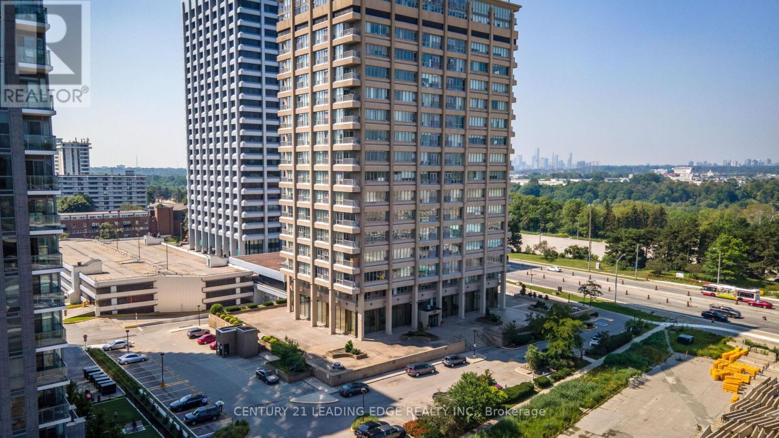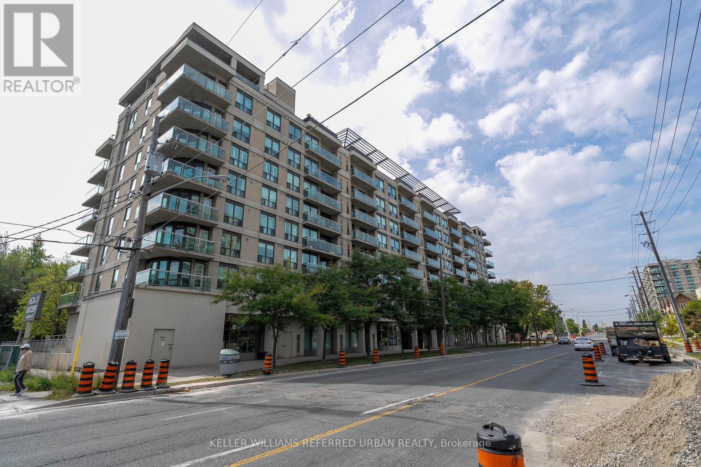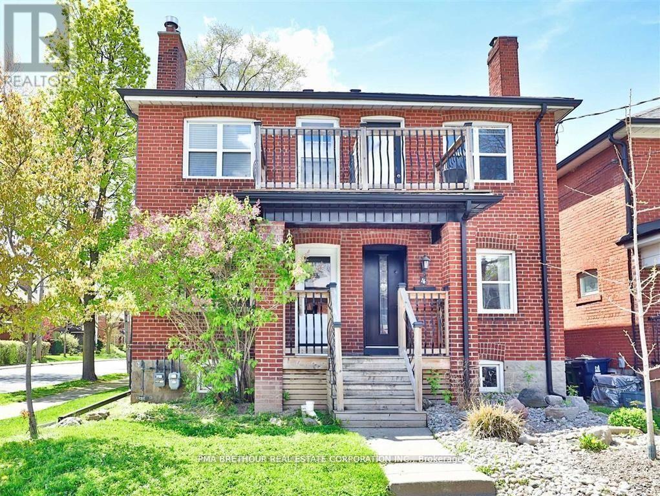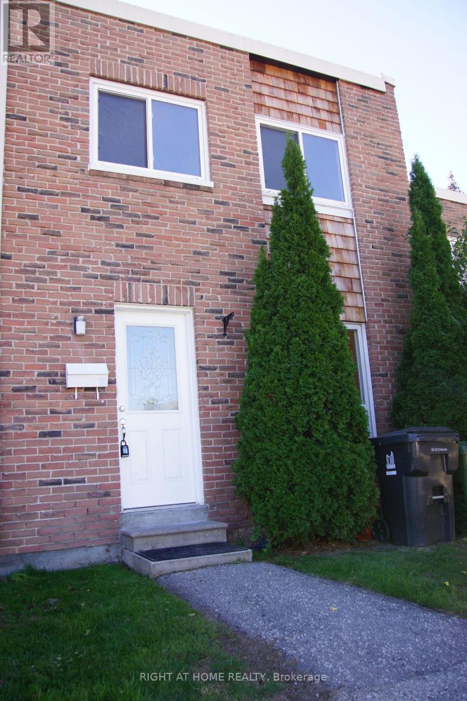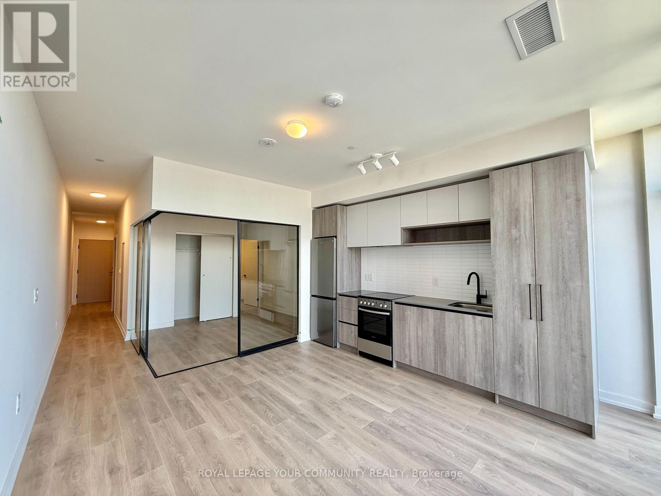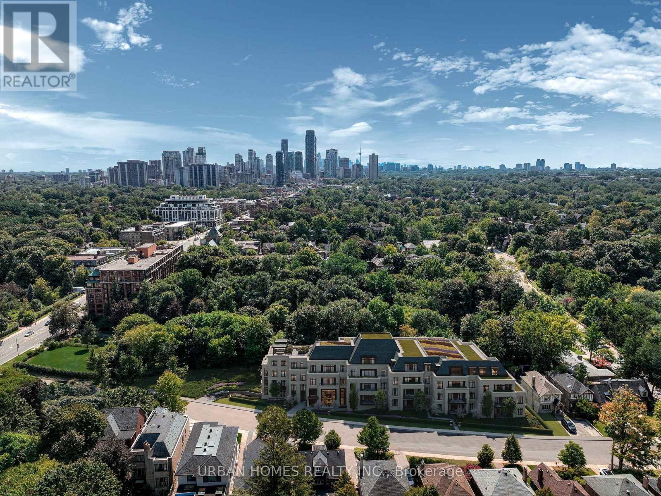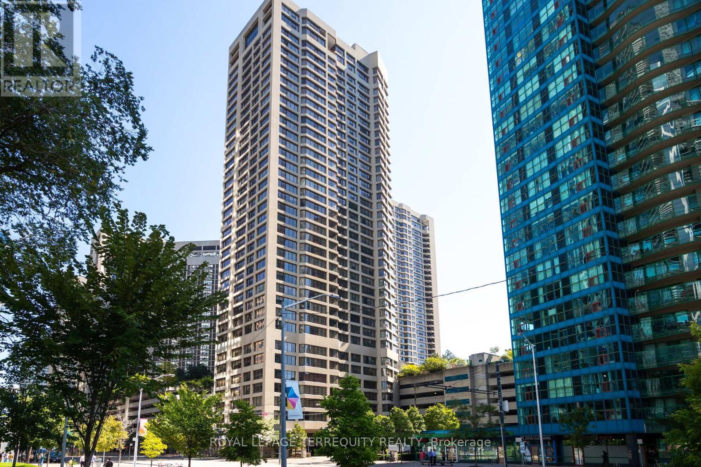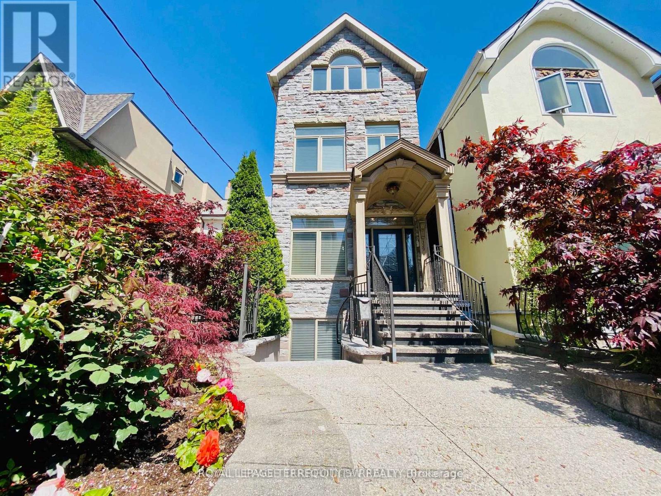1504 - 208 Queens Quay W
Toronto, Ontario
Experience true luxury waterfront living with unobstructed south facing views of Lake Ontario and the marina, a breathtaking backdrop that floods this condo with natural light and tranquility. Inside, the fully renovated residence showcases a custom designed kitchen with quartz waterfall countertops, an oversized island ideal for entertaining, designer fixtures, and premium finishes throughout. Custom built in cabinetry maximizes storage, while smooth ceilings, accent walls, and pot lights add modern sophistication. Spa inspired bathrooms are finished with elegant details. Perfectly located just steps from the PATH, GO Train, and TTC, and within walking distance of the Financial and Entertainment Districts, this home combines urban convenience with the beauty of lakefront living. A rare opportunity to own a refined, upgraded condo in one of downtown Toronto's most desirable locations, where every day begins and ends with iconic waterfront views. (id:24801)
Royal LePage Connect Realty
705 - 132 Berkeley Street
Toronto, Ontario
One32 Offering 2 Months Free Rent + $500 Signing Bonus W/Move In By Oct.1. Lovely Junior 1 Bdrm W/ Balcony. Vinyl Flooring, Quality Finishes & Professionally Designed Interiors & Ensuite Laundry. Amenities Include Party Rm, 24 Hr Fitness, Library With Fplce, Bus.Centre, 5th Floor Terrace W/BBQ & Garden, Visitor Pkg, Bike Lockers, Zip Car Availability. Heart of Downtown Just Blocks From George Brown, St. Lawrence Market & Distillery District. (id:24801)
RE/MAX Hallmark Realty Ltd.
706 - 70 Queens Wharf Road
Toronto, Ontario
Most Convenient Location - Bathurst St and Fort York Blvd. Luxurious, Spacious Corner 2 Bedroom + Den Suite Surrounded by Windows with NW View. Spacious 745 Sf Living Space Including 40 Sf Open Balcony. Modern Kitchen W/ Integrated High-end Appliances, Designer Cabinetry & Organizers, Floor To Ceiling Windows W/ Roller Shades. Spa-like Bathrooms W/ Marble Wall & Floor Tiles, Full-sized Stacked Washer/Dryer. Walk To Loblaws Flagship Supermarket, Shoppers Drug Mart, Joe Fresh, LCBO, Banks, etc. Close To TTCs, The Waterfront, Restaurants, Library, Park, Financial/Entertainment Districts, Gardiner and Lakeshore. Access To Prisma Club Amazing Amenities: Pool, Gym, Hot Tub, Yoga, Billiards, Theatre, Party Room. Dance/Yoga Studio, Music Studio, Children Play Rm, and More ... (id:24801)
Prompton Real Estate Services Corp.
409 - 797 Don Mills Road
Toronto, Ontario
Welcome to the highly sought-after Tribeca Lofts at 797 Don Mills Rd, offering a rare blend of space, style, and convenience! This immaculate loft-style condo apartment boasts soaring ceilings and approximately 865 sq. ft. of bright, open-concept living. Designed with modern elegance, it features luxurious finishes throughout, including a ceramic granite kitchen countertop and quality cabinetry that combine functionality with timeless appeal. The layout is thoughtfully planned with two full bathrooms, including a master ensuite complete with his and her closets, providing comfort and convenience. The spacious den with French doors offers the perfect option for a second bedroom, home office, or private retreat. A charming Juliette balcony brings in natural light and fresh air, enhancing the loft-inspired vibe. Residents of Tribeca Lofts enjoy not just beautiful interiors, but also an unbeatable location. Step outside to find Superstore (Loblaws) across the street for everyday convenience, and easy access to the DVP/Highways for seamless commuting. The upcoming new subway station will make transit even more accessible, while cultural destinations like the Aga Khan Museum add vibrancy to the neighbourhood. This is an ideal home for professionals, couples, or small families looking for upscale urban living in a well-connected community. With its stylish design, generous space, and prime location, this loft ticks every box! Dont miss this opportunity to lease a one-of-a-kind condo in a landmark building where luxury meets lifestyle at 797 Don Mills Rd. (id:24801)
Century 21 Leading Edge Realty Inc.
608 - 935 Sheppard Avenue W
Toronto, Ontario
Welcome to this freshly painted and cleaned 2-bedroom, 2-bathroom condo available for lease, offering over 830 sqft of well-designed living space. The unit features a practical layout with a private balcony, one parking spot, and one locker included. The building is well maintained and provides excellent value for those seeking space and comfort. Located steps from Sheppard West Subway Station, Downsview Park, and just minutes to Allen Road and Highway 401, this condo offers convenient transit access, nearby green space, and all the essentials for comfortable city living. Available immediately. (id:24801)
Keller Williams Referred Urban Realty
4 Belle Ayre Boulevard
Toronto, Ontario
Prime Location in the Heart of Davisville. Turnkey Investment Property with TTC Outside your doorstep. Three Luxury Suites, High End Finishes - 2 Car Parking, 3 Separate Hydro Meters, 3 Hot Water Tanks! Buyers Can Live in the home, Live and Rent out part of the home or rent out all 3 units. **Main Floor - Completely Upgraded Open Concept Living/Dining/Kitchen featuring luxury finishes - Exposed Brick Wall, Electric Fireplace, 1 Bedroom, 3 piece Bathroom, Pot lights and Laminate flooring throughout the entire unit. Shared Laundry with basement unit. **2nd Floor - Open Concept Living/Dining/Kitchen, Exposed Brick Wall, Electric Fireplace, Beautiful Balcony/Deck, Ensuite Laundry, 1 Bedroom, 3 Piece Bathroom, Pot Lights/Laminate flooring throughout. **Basement - Open Concept Living/Kitchen, Electric Fireplace. Completely Upgraded with Luxurious Finishing's Throughout. Pot lights throughout the entire unit 1 Bedroom, 4 piece Bathroom - Shares Laundry With Main floor unit. This home has been completely updates, no expense spared!! (id:24801)
Pma Brethour Real Estate Corporation Inc.
132 - 18 Elsa Vine Way
Toronto, Ontario
Modern, bright and spacious unit with upgraded kitchen and stainless steel appliances. Kitchen has a pantry. New vinyl floor on main level, unit professionally painted. New recessed pot lights. Parking in front of the unit. Fully fenced private backyard. Desirable North York area with close proximity to subway, hospital, schools, banks and GO station. Walking distance to supermarket. (id:24801)
Right At Home Realty
609 - 219 Dundas Street E
Toronto, Ontario
Spacious 1 Bed + Den With Open Concept Design In.De Condos By Menkes. , Den Can Be Used As Second Bedroom, 680 Sqft. In The Heart Of Downtown Toronto. Just Steps To TTC, Eaton Centre, Ryerson University And The Best Dining And Entertainment. Floor-2-Ceiling Windows , 4 Pc Ensuite! Access To Expansive, Modern Amenities. Ensuite Laundry, Walk-In Closet, Engineered Hardwood Floors, Stone Counter Tops And Northern View Of The City. (id:24801)
Homelife Landmark Realty Inc.
Uph 06 - 181 Sterling Road
Toronto, Ontario
Penthouse Living with Side-by-Side Units Available! Welcome to House of Assembly in the heart of the Junction Triangle. This brand-new penthouse1-bedroom + den, 2-bathroom suite features a functional open layout, modern kitchen with quartz counters and integrated appliances, floor-to-ceiling windows, hardwood, and a large South-facing balcony. The spacious den makes an ideal office or guest room. A rare opportunity, this is one of two penthouse suites available side by side perfect for friends or family who want to live next door. Parking and locker are included, and residents enjoy premium amenities such as a gym, yoga studio, rooftop terrace, and co-working lounge. Situated in the highly sought-after Junction Triangle, this home places you steps from the Museum of Contemporary Art, the West Toronto Railpath, and beloved local spots like Sugo, Drift Bar, and Hale Coffee. You'll also enjoy close proximity to Perth Square Park, High Park, and unbeatable transit access via Bloor GO Station, UP Express, Dundas West, and Lansdowne TTC. (id:24801)
Royal LePage Your Community Realty
Lph2 - 33 Chatsworth Drive
Toronto, Ontario
Welcome to The Chatsworth, an exclusive boutique residence offering timeless elegance in the heart of Lawrence Park South. This expansive lower penthouse features 3,423 sq. ft. of refined interior space plus a 269 sq. ft. private terrace with stunning south-facing views over the Chatsworth Ravine. With soaring 10-ft ceilings, floor-to-ceiling windows, and a thoughtfully designed layout including a separate family room, this 2-bedroom residence blends classic design with modern sophistication. The Italian-designed kitchen features custom cabinetry, integrated appliances, dramatic stone countertops, and full-height slab backsplash. The primary suite offers a large walk-in closet with custom built-ins and a spa-inspired ensuite with a freestanding tub, glass-enclosed shower, double vanity, and water closet. The second bedroom also enjoys ravine views and luxurious finishes. Additional features include two-car parking, smart lighting and climate controls, gas and water line on the terrace, full-size laundry room, and keyless entry. The Chatsworth is an exclusive boutique building with only 29 suites, offering an executive 24-hour concierge, elegant lobby, fitness studio, and multi-purpose lounge. Located on a quiet residential street just steps from Yonge Street, ravine trails, top-rated schools, and convenient transit access, this is a rare opportunity to live in a truly exceptional residence. The listing broker represents the builder for the entire Chatsworth development. (id:24801)
Urban Homes Realty Inc.
2311 - 55 Harbour Square
Toronto, Ontario
Welcome to Award Winning Harbourside Condominiums. Fabulous Location. Clear and unobstructed views of the shimmering lake and the dynamic city skyline. Spacious living room & Large separate dining room offering beautiful lake view. Fully Renovated. Smooth Ceilings. Mercier engineered hardwood. Olympia Pizzara tile. All new LED lighting. New doors and doorframes. New baseboard and trim. Kitchen doorways widened. One walk-in shower and one tub/shower. South facing windows replaced in last 5 years. Hard-wired internet. New AC drip pans & AC covers. New thermostats. 94 Walk score. The building offers a host of world-class amenities, including a fitness center, a swimming pool, and 24-hour concierge services. Shuttle bus service. (id:24801)
Royal LePage Terrequity Realty
329 Lippincott Street
Toronto, Ontario
Stunning & Luxurious Custom Built 3 Storey Detached Executive Family Home Gleaming With Natural Light In A Prime Annex Neighbourhood At Bathurst & Bloor. Unique Designer Floor Plan With 4 Spacious Bedrooms + Office Area. Rich Cherry Hardwood Flooring & Extra High Smooth Ceilings Throughout With Gorgeous Open Staircases & Custom Railings. Spacious Open Concept Main Floor With Gas Fireplace, Custom Pot Lights & Walk Out To Landscaped Backyard From The Gorgeous Gourmet Kitchen With Stone Flooring. Primary Bedroom On 2nd Floor With 5 Piece Ensuite & Heated Floors Featuring A Custom Etched Art Glass Wall. Second Bedroom Also Features 4 Piece Ensuite. Bright 3rd Floor With 4 Skylights Open To Below + 2 More Bedrooms. Convenient 1 Bedroom Basement Apartment With Separate Entrance Suitable As A Nanny Suite Or For Rental Income. Detached Private Double Garage, Easily Converted To Laneway Housing As Per City Of Toronto Guidelines. Loving Maintained, This House Is A Must See! Shows Very Well, A+! (id:24801)
Royal LePage Terrequity Sw Realty


