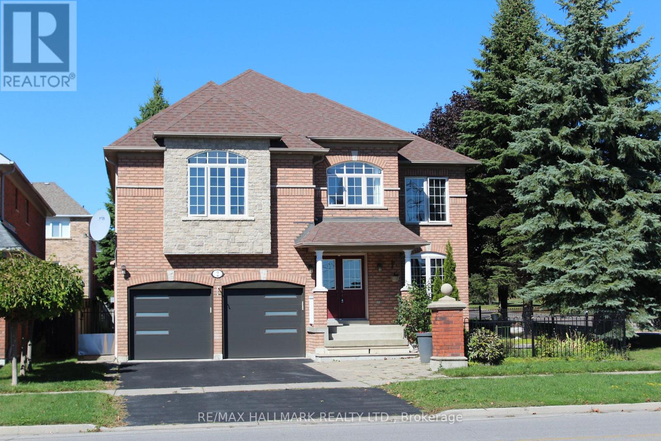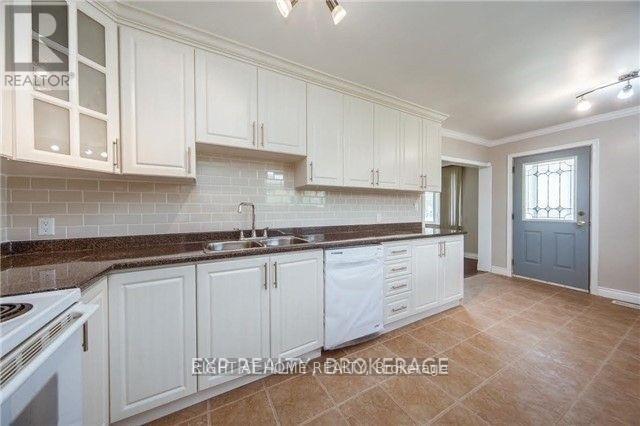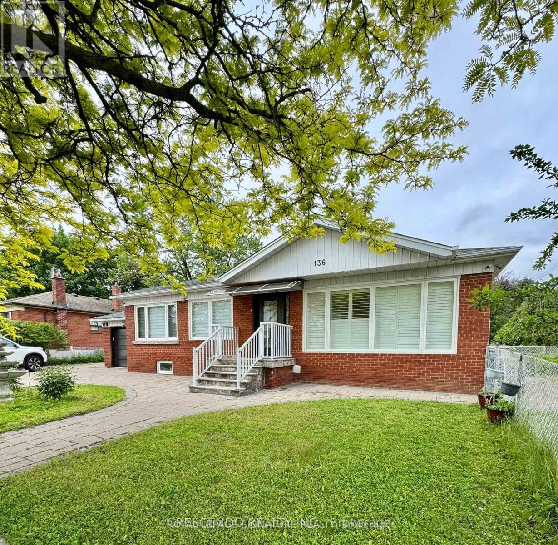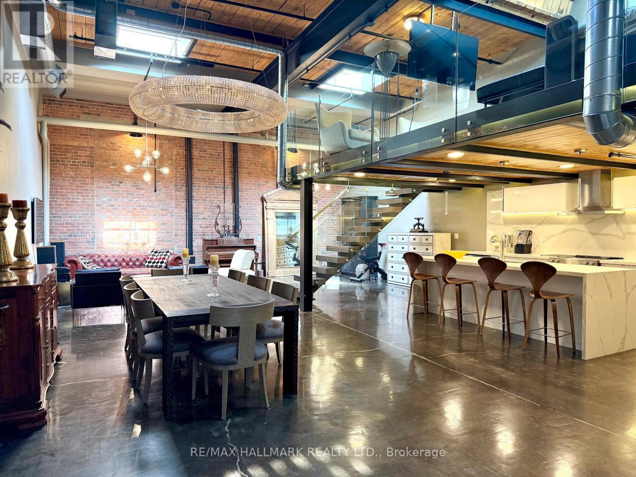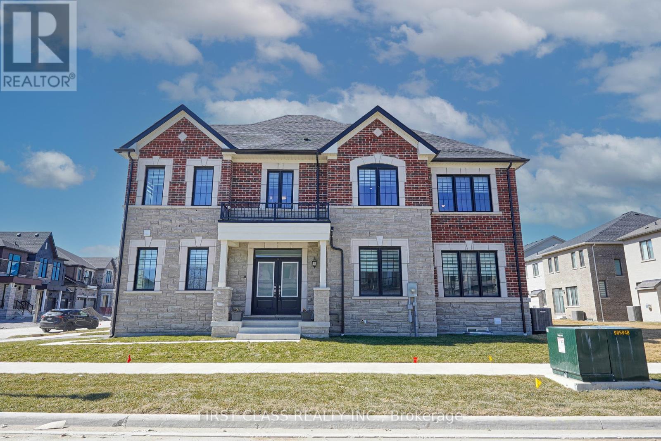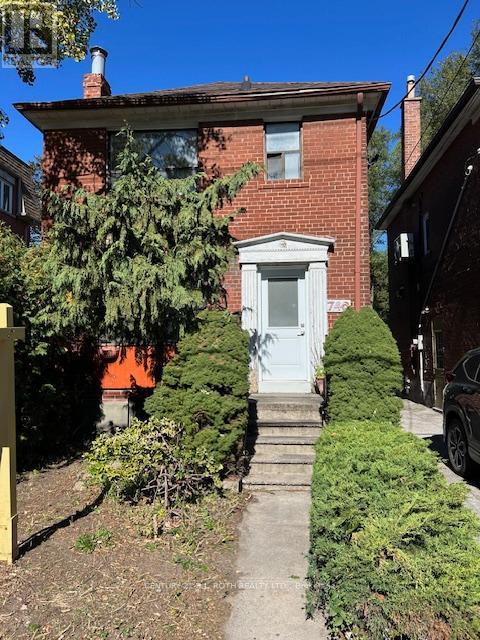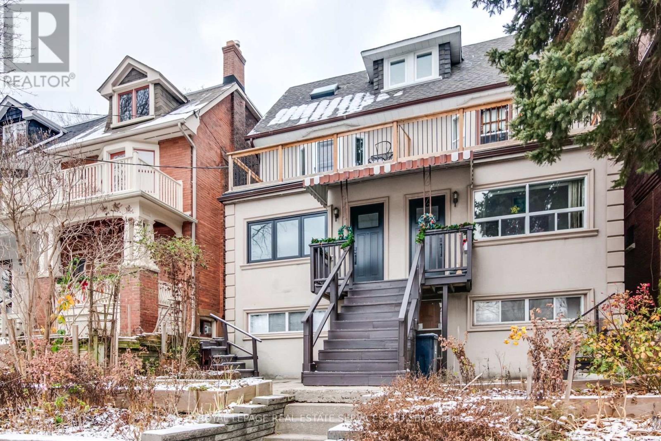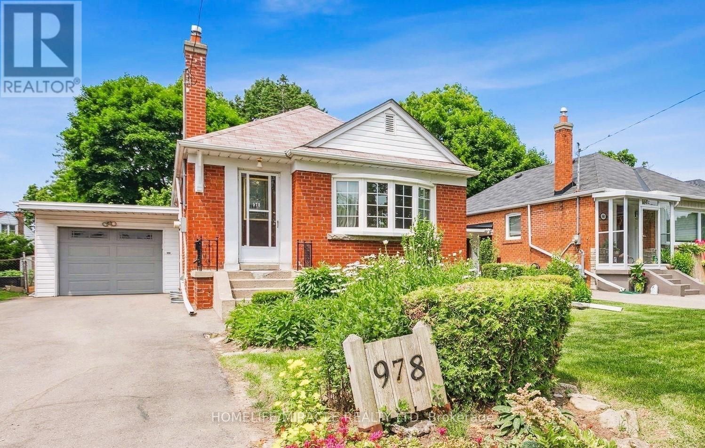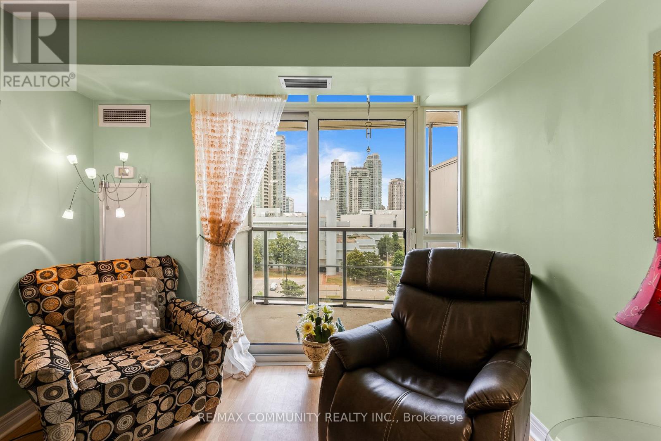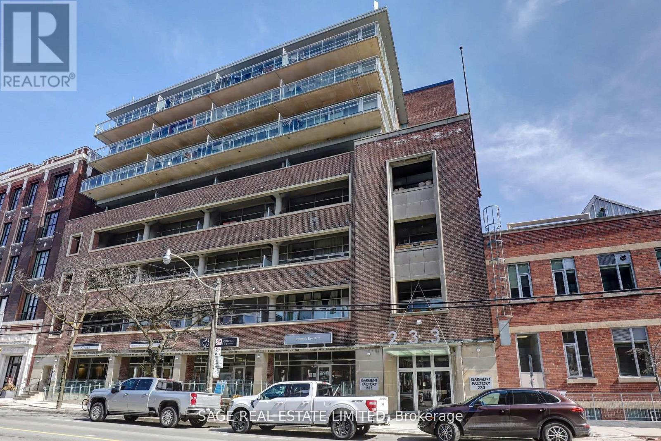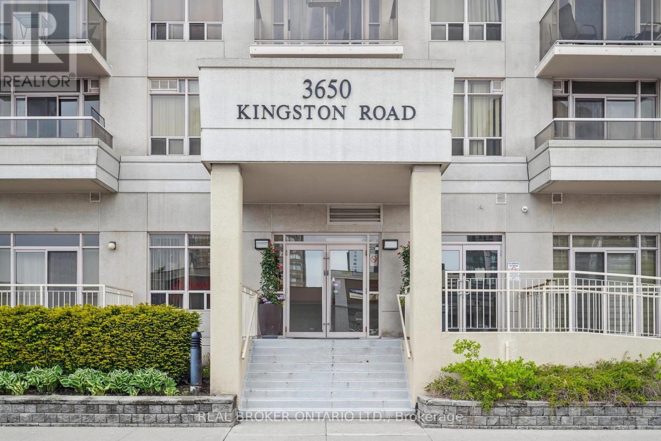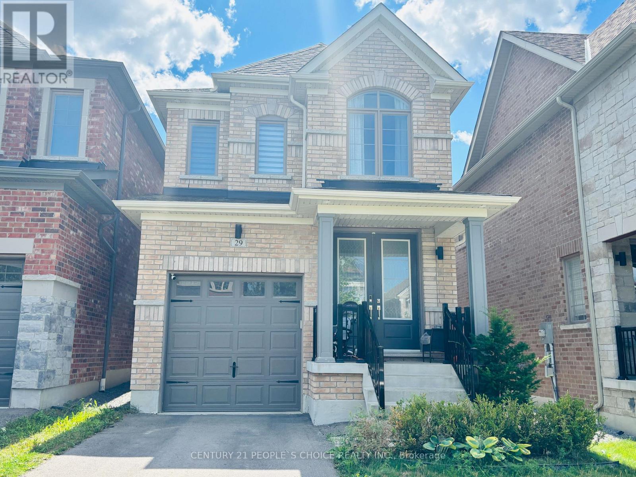2 Twin Streams Road
Whitby, Ontario
Prime Location in Williamsburg-Whitby's Most Sought-After Neighborhood! All-Brick 4-Bedroomhome plus (+1) office/bedroom, perfectly situated within walking distance to top-ratedschools (Williamsburg Elementary and , parks, and Donald A. Wilson S.S.). Close to allessential amenities. Beautiful hardwood flooring and ceramic tiles throughout. Enjoy abeautifully land scaped backyard oasis with mature trees, decking for entertaining. Aninground sprinkler system(as is) and a fully finished basement with a separate entrance and a3-piece bathroom, ideal for in-law or income potential (Certified by town). Dont miss thisexceptional opportunity in one of Whitby's finest communities! **Certificate of registrationof an accessory apartment in basement. (id:24801)
RE/MAX Hallmark Realty Ltd.
709 Gilbert Street W
Whitby, Ontario
Welcome To Your Next Home In A Quiet, Family-Friendly Neighbourhood! This Is Your Opportunity To Own A Legal Duplex in Whitby. This Solid Brick Bungalow Features 3 Spacious Bedrooms With A Functional And Versatile Layout Ideal For Growing Families, and Multi-Generational Living. Live Upstairs and Rent The Basement For Extra Income. The Main Level Has Been Recently Renovated ; With Hardwood Floors, Kitchen W/ Ceramic Flooring, Recently Painted, New Fridge And Many More. The Seperate Entrance To The Basement Unit Featuring 2 Large Bedrooms, Kitchen W/Ceramic Flr, Lg Living Rm W/Laminated Flr, Ensuite W/ Stand Up Shower. Each Unit Contains Its Own Laundry Room.3 Car Parking..Enjoy The Convenience Of This Prime Location** Walking Distance To Schools, Parks, Trails, and Shopping, Plus Quick Access To Highways 401 For An Easy Commute. Lot Size Of 50 X 139 Ft Lot On A Quiet St, Close To Downtown, Public Library, Public Transit, Banks, Parks, Schools, Rec Centre, Go Train, Hwy 401 & Hwy 412. Great For First Time Home Buyers Or Investors. A Must See !!! (id:24801)
Right At Home Realty
Main - 136 Wye Valley Road
Toronto, Ontario
Fantastic 3-bed, 2-bath main-floor bungalow for lease! Features an open-concept kitchen with stainless steel appliances, quartz countertops, centre island, California shutters, and multiple skylights for abundant natural light. Hardwood flooring and in-suite laundry. Prime location with TTC at your doorstep, and close to Hwy 401, schools, parks, hospital, and Scarborough Town Centre! Main floor Tenants pay 40% of utilities and Cut lawn, remove snow. Parking 2 cars. No pest, No Smoking (id:24801)
Royal LePage Signature Realty
122 - 326 Carlaw Avenue
Toronto, Ontario
Rare opportunity to lease a fully furnished loft in Leslieville's iconic I-Zone. Offering 2,329 sq ft of living space with soaring timber & beam ceilings peaking at nearly 25 ft, exposed brick, polished concrete floors, and a private 375 sq ft rooftop terrace, this authentic hard loft is truly one-of-a-kind! The chef-inspired kitchen showcases quartz counters, oversized island, and a full suite of top-of-the-line KitchenAid appliances including large oven/stovetop, double-door fridge, wine fridge, and whisper-quiet dishwasher. The open layout flows seamlessly between dining and living spaces while skylights flood the loft with natural light. Every furnishing and finish has been thoughtfully selected: Restoration Hardware dining set, bed, storage units and mirrors, Elte armchairs and coffee tables, hand-knotted Persian rugs, solid rosewood entry chest, and crystal decanters. Essentials are all included, linens, bedding, cutlery, plates, cookware, Breville automatic toaster, Blendtec industrial blender, and Coway Airmega air purifier sized for the entire loft. Simply turn the key and enjoy immediate high-end living. The main level includes a spacious second bedroom, three-piece bath with glass shower, and expansive living areas. The upper-level primary suite offers custom closets and a spa-like six-piece ensuite. This loft comes with a dedicated private underground parking spot. Located in a vibrant, creative hub steps to Queen St Easts trendy restaurants, cafes, galleries, parks, fitness studios, and transit, with quick access to the DVP, Gardiner, and Lakeshore. A rare offering, this is loft living at its absolute best! (id:24801)
RE/MAX Hallmark Realty Ltd.
1913 Narcissus Gardens
Pickering, Ontario
Welcome to Brand New Mattamy built Detached Home! Double car Garage and Bright premium corner lot! Open concept featuring layout, 9Ft Ceiling On Ground and second Floor. Lots Of Upgrades for Kitchen , Hardwood Floorings and Extra bathroom on second floor. Central Island in Kitchen! Primary Bedroom with huge windows and walk-in closet. Laundry in Second Floor. A lot of windows in Whole House. Access door direct from Garage to the house. New model 5pccs Stainless Steel Appliances (Fridge, Stove, Dishwasher, Washer & Dryer),Custom Zebra Blinds, Convenient transportation to Many Highways (401/407/412), Pickering Go Train Station. Extra:lot size Measurements:43.42 ft x 93.27 ft x 26.01 ft x 5.10 ft x 5.10 ft x 5.10 ft x 5.10 ft x 5.10 ft x 77.07 ft. **3D virtual tour https://my.matterport.com/show/?m=Hrtg4bhZ16v (id:24801)
First Class Realty Inc.
740 Kingston Road
Toronto, Ontario
Located in the highly sought-after Beaches neighborhood, this detached home offers endless potential for those with vision and creativity. Just steps from all amenities, parks, trendy shops, cafés, and the streetcar right at your doorstep, this is your chance to create your dream home in one of Toronto's most desirable areas. This property is a handyman or renovator's dream-ripe for transformation and full of character. Whether you're looking to restore its original charm or reimagine it with modern finishes, the possibilities are endless. (id:24801)
Century 21 B.j. Roth Realty Ltd.
M - 716 Logan Avenue
Toronto, Ontario
Updated Main Floor Unit In A Prime Riverdale Location With All Utilities Included. Featuring 1 Bedroom & 1 3PC Bathroom With Ensuite Laundry. Spacious Layout Including An Open Living Space + Den Area With East Views Overlooking Withrow Park. Hardwood Flooring Throughout, S/S Appliances In Kitchen With W/O To Private Exclusive Use Backyard. Steps To Withrow Park, Public Transit, The Danforth & Much More. (id:24801)
Royal LePage Real Estate Services Ltd.
Main - 978 Pharmacy Avenue
Toronto, Ontario
Bright & spacious 2BR main floor! Modern kitchen w/ quartz counters, backsplash & great storage. Sunny living room, large bedrooms. Flexible lease-ideal for professionals or students. Tenant pays 60% utilities. Key dep $200, parking $50/M. per car. Shared backyard, garage excluded. Near transit, STC, Costco & Hwy 401/404. Short-term lease preferred. Managed by Sawera Property Management. (id:24801)
Homelife/miracle Realty Ltd
809 - 83 Borough Drive
Toronto, Ontario
Immaculate, Sun-filled Unit***Spacious Primary Bdr & Den that Can Be Used as a 2nd Bdr or Office***Efficient Layout***Floor-to-Ceiling Windows***Kitchen has Brand New Cabinets, Granite Countertop & Breakfast Bar***Open Concept Living & Dining Rms***Clear & Private View from Balcony***1 Parking Space***Water & Heating Included***Steps to Scarborough Town Center, TTC & Go Bus***Quick Drive to the 401***Walking Distance to Grocery Stores, YMCA & Restaurants***State-of-the-art Amenities: Indoor Swimming Pool, Billiards Room, Meeting Room & Front Desk Concierge***FREE Visitor Parking (id:24801)
RE/MAX Community Realty Inc.
509 - 233 Carlaw Avenue
Toronto, Ontario
Gorgeous Terrace Unit Loft In Leslieville. Soaring 10' Ceilings, Hardwood Floors, Quartz Counters, Gas Stove, Large Island And Almost 500 Sq Ft Of Terrace W Gas Bbq Bib, Custom Wood Flooring W/Lighting & Glass Surround, Creating A Private Oasis Insulated From Road Noise, Facing A Quiet Historic Commercial Building. Large Open Concept Living Space, Fantastic For Entertaining. Unit Is Beautifully Furnished, Just Bring Your Own Belongings. (id:24801)
Sage Real Estate Limited
926 - 3650 Kingston Road
Toronto, Ontario
Bright One Bedroom + Den Penthouse Suite. Open Concept Kitchen, Dining Room and Living Room With Walk Out To Patio. Ensuite Laundry, Parking & Locker Included. Ideal Location With Amenities & TTC At Your Doorstep. One Minute Walk To Scarborough Village Rec Centre, Shopping & Park. Walk To Eglinton Go Station. Direct Buses To The U Of T Scarborough Campus & Centennial College. (id:24801)
Real Broker Ontario Ltd.
29 Christine Elliott Avenue
Whitby, Ontario
Beautiful 4-Bedroom, 3-Bathroom Detached Home features a fully interlocked backyard, perfect for entertaining and outdoor living. The open-concept layout boasts 9-ft ceilings on the main floor, oak hardwood flooring on both the main level and 2nd-floor hallways, and a cozy gas fireplace. The kitchen has granite countertops, a large center island with breakfast bar, and ample storage. Primary bedroom includes a 4-piece ensuite. Custom closets are featured in 3 bedrooms, adding both style and function. Ideal for families looking for a comfortable, move-in ready home in a great location. 2nd-floor laundry for convenience Direct garage access to the home Close proximity to Highways 412 & 407 (id:24801)
Century 21 People's Choice Realty Inc.


