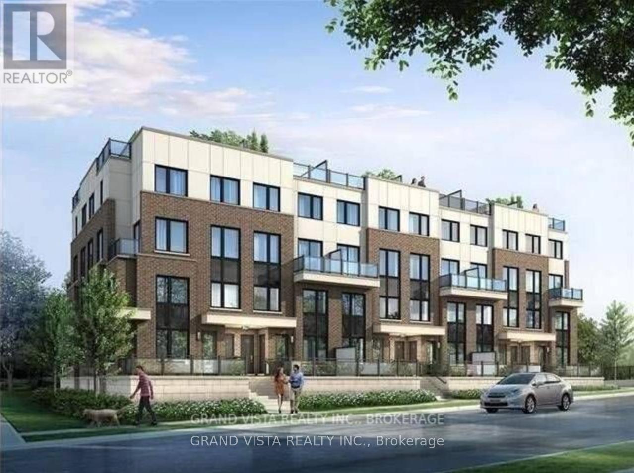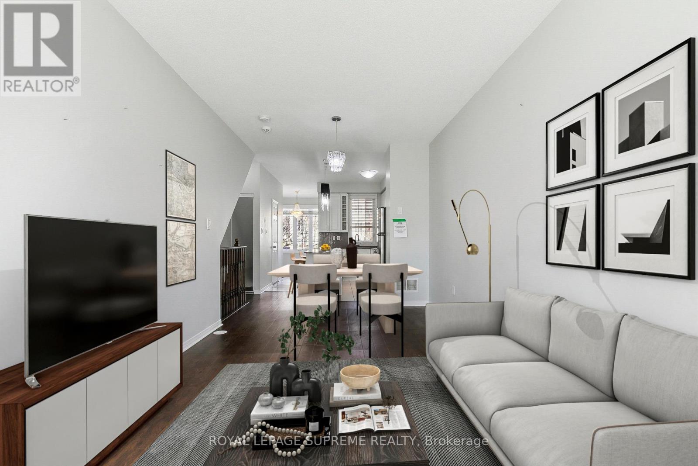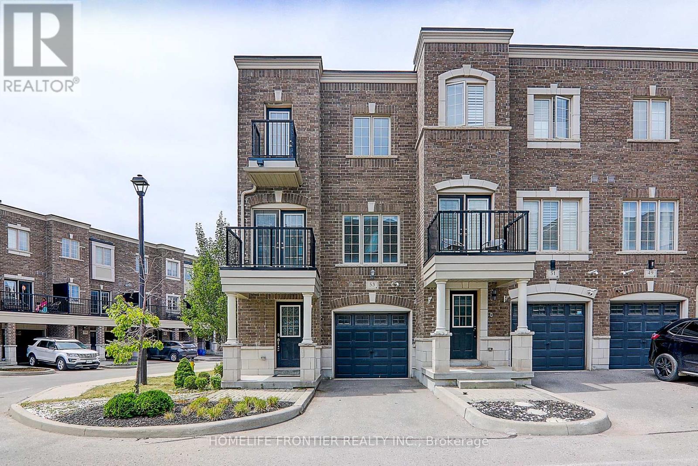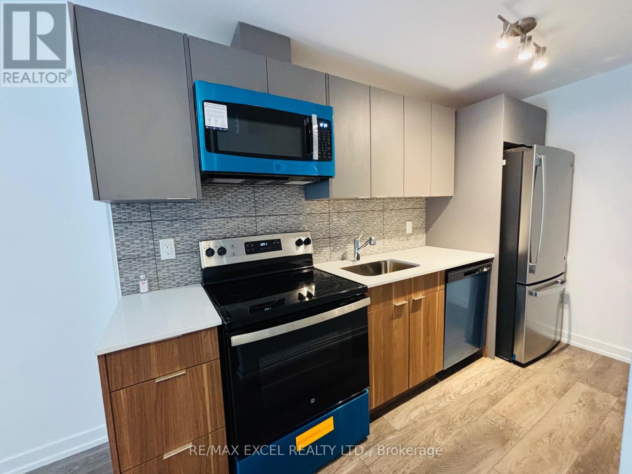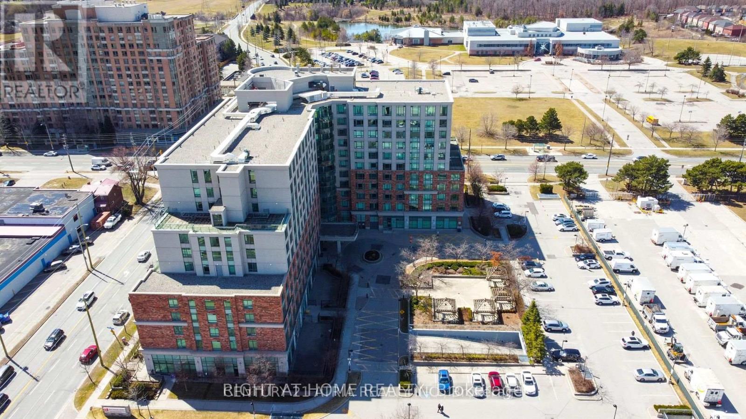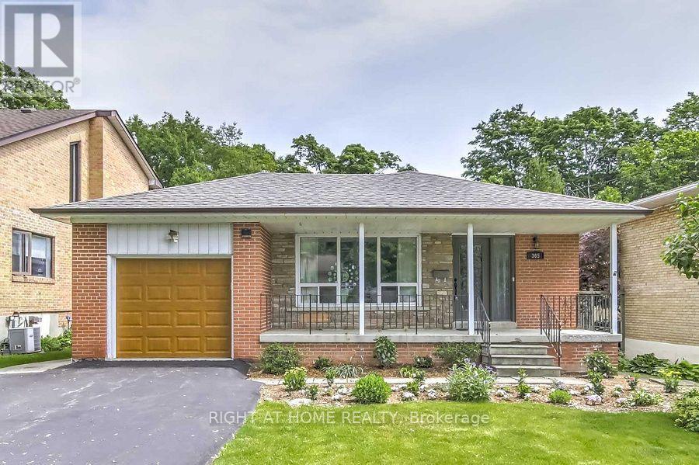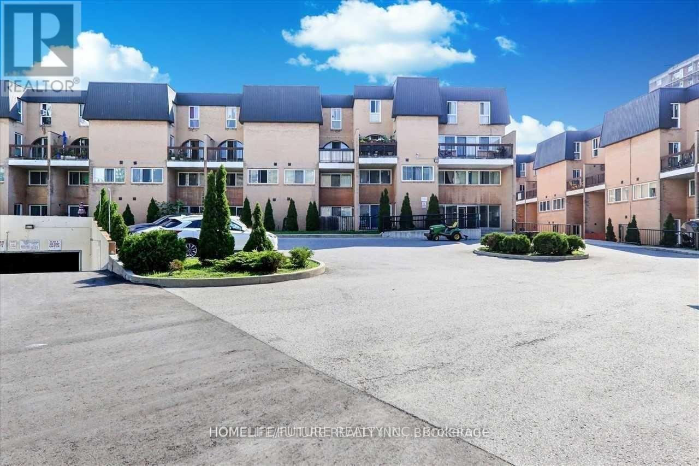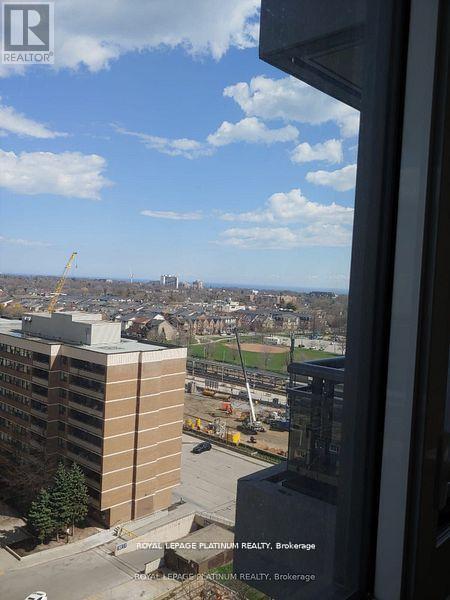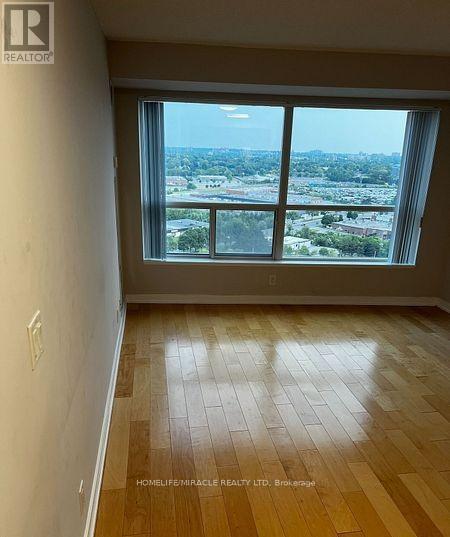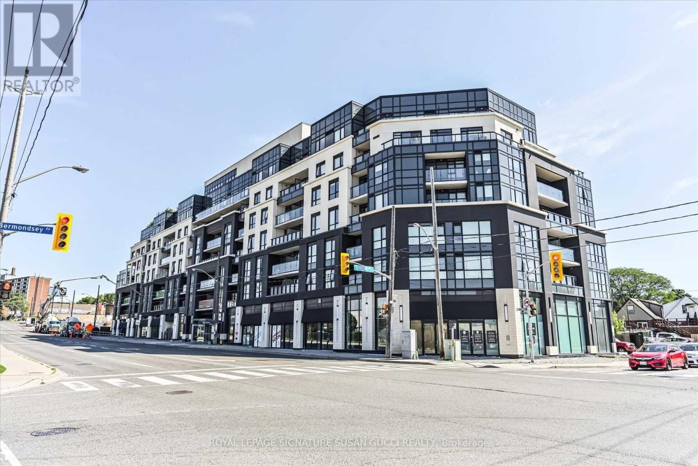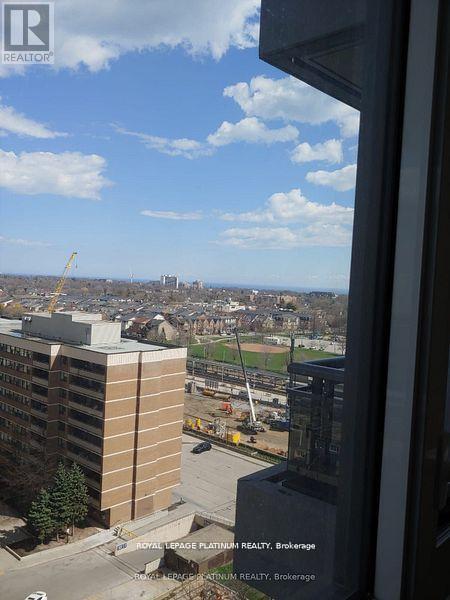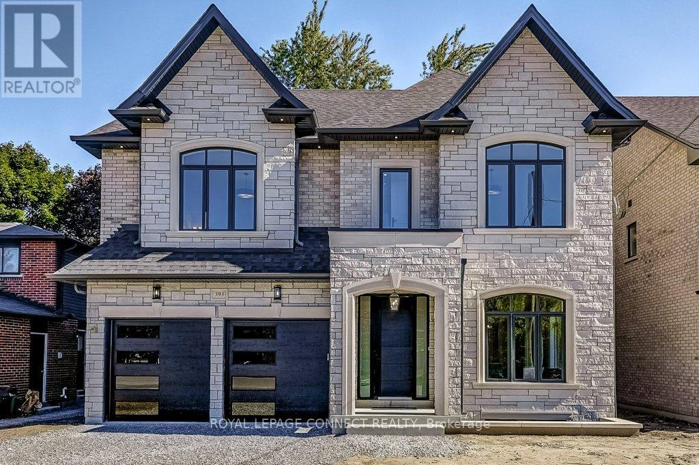109 - 1460 Whites Road N
Pickering, Ontario
"Location Location Location" This Stunning 2 Bedroom 3 Bath Located On The Edge Of Pickering's Most Desirable Neighborhoods, Just Outside Of Toronto With A Few Steps Near Everything: Go, Ttc, Schools, Shopping, Restaurants, Banks & The 401. This 2-Storey Townhouse Comes With A Large Main Floor Open Concept Layout, 9 Foot Ceilings, Engineered Hardwood Flooring, Stylish Modern Kitchen, Laundry Ensuite On The Upper Level, Parking & Much More!! A Must See!!! (id:24801)
Grand Vista Realty Inc.
79 - 391 Beechgrove Drive
Toronto, Ontario
3 Bedroom, 3 bathroom unit in Natures Path! Bright, south facing unit in a family friendly community, filled with natural light and thoughtfully designed for modern living. The open concept main floor features high ceilings, a combined living and dining area, and a sleek kitchen with a large centre island and plenty of storage. An additional flex space off of the kitchen is perfect for a home office, additional bedroom, or a second dining/lounge area, with walkout access to a private patio equipped with a gas bbq hookup and direct access to the parking lot. Convenient 2 piece bathroom on the main level. Downstairs, the primary bedroom includes a private ensuite, plus two more bedrooms and a full 4 piece bath complete the lower level. Steps of TTC, major highways, parks, waterfront trails, and shopping. A solid choice for anyone looking for comfort, flexibility and a great location. (id:24801)
Royal LePage Supreme Realty
53 Ferris Square
Clarington, Ontario
Stunning Modern Townhome in Prime Courtice Location. With only one direct neighbor, this corner unit feels like a semi-detached home. Sun-filled main floor with 9-ft ceilings, large windows, and seamless flow, perfect for entertaining. Modern Kitchen with stainless steel appliances, ample cabinetry, and a breakfast bar for casual dining. This is one of the few units with a Balcony on each level. Finished Lower Level is ideal for a home office, gym, or additional family space. Step out to the Private Backyard which offers a serene outdoor escape for summer BBQs and relaxation. Minutes to schools, parks, shopping, dining, and easy access to Hwy 401 for effortless commuting. This turnkey home offers style, comfort, and convenience-all in a vibrant, family-friendly neighborhood. Don't miss your chance to own this beauty! POTL Fees: $128.65 Grass, Snow, Garbage, Parking, & Comm. Elements. (id:24801)
Homelife Frontier Realty Inc.
54 - 10 Calamint Lane
Toronto, Ontario
Completely NEW Townhouse situated in an ultra-convenient Location! Two Spacious Bedrooms & 2 Washrooms offer comfort, style and convenience, promising an exceptional living experience for the new family to enjoy! Townhouse is in close proximity to primary & high schools, Seneca College, parks, hospital, Metro supermarkets, McDonald's, Bridlewood Mall and convenient TTC access just by the doorstep. Tenant will pay for all utilities, internet. This Gem won't last. Book your showing today! Must See! (id:24801)
RE/MAX Excel Realty Ltd.
719 - 2020 Mcnicoll Avenue
Toronto, Ontario
Luxury Senior Building At Scarborough Mon Sheong Court, A Private Life Lease Residence For Adults 18+, One Resident Must Be 55+, Bright & Spacious 1000 Square Feet, 2 Bedroom + Den & 2 Full Bathrooms, Large Locker & Parking Included. Maintenance Fees Include Hydro, Water, A/C, Cable TV & Property Taxes. Safety Features Incl 24/7 Monitored Emergency Medical Alert In Bedroom & Bathrooms, Bathroom Safety Grab Bars. Amenities & Activities With Mahjong/Card Room, Ping Pong, Karaoke, Gym, Cafeteria, Pharmacy, Medical Clinic, Hair Salon, Shuttle Bus To Grocery/Shopping, Meal Delivery Service, And More. Excellent Community For Seniors. (id:24801)
Right At Home Realty
365 Rouge Hills Drive
Toronto, Ontario
Welcome to an incredible leasing opportunity in the highly desirable Rouge Hills neighborhood! This freshly painted home features new flooring throughout, creating a bright and inviting atmosphere that's perfect for families or professionals. Enjoy the ultimate convenience with just a 5-minute drive to Rouge Hills GO station for easy commuting, and the University of Toronto Scarborough is only 12 minutes away-making this location ideal for both work and study. Entry to highway is 3 minutes from the house. For families, K-8 West Rouge Public School is just 4 minutes walking distance. . This is a truly family-friendly neighborhood, with the West Rouge Community Center and beautiful Rouge Beach within walking distance, providing ample recreational options and relaxation spots. One of the standout features of this property is the backyard that overlooks the beautiful Rouge River, offering a serene escape right in your own home. You'll also find all essential amenities within a quick 5-minute drive, giving you everything you need at your fingertips. This charming house is your perfect retreat, where you can work in the city and return to a tranquil environment. For those needing additional space, the basement is available for an extra $600 and features one bedroom, a full washroom, a kitchen, and a separate entrance-ideal for growing families or guests. Don't miss out on this fantastic opportunity! The house is currently vacant and can be moved into at any time. Schedule a viewing today and discover your new home in the wonderful Rouge Hills neighborhood! (id:24801)
Right At Home Realty
1101 - 100 Mornelle Court
Toronto, Ontario
Great Location 401 & Morningside One Large Bedroom, One Underground Parking, Indoor Pool, Party Room, Lot Of Visitor's Parking. Well Maintain Building With The Security System. Walking Distance To U Of T Scarborough Campus, Centennial College, Pan Am Aquatic Centre. Short Distance To French Immersion Schools, West Hill Collegiate. Rouge River Centenary Hospital, Shopping. Close To Elementary School & Pope John Paul Catholic High School. (id:24801)
Homelife/future Realty Inc.
1206 - 286 Main Street
Toronto, Ontario
Discover this spacious and versatile 1-bedroom plus den condo, featuring two full washrooms for added comfort and convenience. The den offers flexible space for home office. Located in a vibrant and sought-after neighbourhood, you're just a short walk from the GO station, subway, and a variety of convenient shopping options. Enjoy the best of urban living with exceptional building amenities designed for relaxation and entertainment. The unit boasts a smart layout with a comfortable size, perfect for singles, couples, or small families. Whether you're commuting, shopping, or unwinding at home, this property offers the ideal blend of location, lifestyle, and value.In addition to its prime location and versatile layout, this budget-friendly property offers excellent potential for future growth. With ongoing infrastructure developments and increasing demand in the area, it's a smart investment for both homeowners and investors. The proximity to major transit hubs like the GO and subway stations ensures long-term value and convenience. As the neighbourhood continues to evolve with new retail, dining, and lifestyle options, property values are expected to appreciate steadily. Whether you're looking to settle in or build equity, this condo presents a rare opportunity to own in a thriving urban pocket without compromising on comfort or connectivity. Don't miss the opportunity to make this your new home! (id:24801)
Royal LePage Platinum Realty
2309 - 38 Lee Centre Drive
Toronto, Ontario
prestigious Ellipse || Luxury Two Bedrooms With Two Full Baths a Car Parking And a Locker Included. Unobstructed South View, Over -Sized Locker (112"L X 55"D X 108"H) Located Just Behind The Parking Spot. Amenities Including A Gym, Swimming And Party Room, Steps To TTC, Go Transit, 401, Scarborough Town Center And Many More. (id:24801)
Homelife/miracle Realty Ltd
612 - 1401 O'connor Drive
Toronto, Ontario
Welcome To This Fantastic 1 Bedroom, 2 Washroom Unit In The Lanes Condos. Catch Stunning Sunsets From Your Extra Wide Balcony & Enjoy Bright Afternoon And Evening Light That Comes With Western Exposure. A Quiet, Well Managed, & High Tech Building With Facial Recognition Entry & Tons Of Digital Control Via The Condo's App For Amenity Booking, Opening Of Front Door & Garage Door, & Much More At The Press Of A Button. Plenty Of New, Quality Amenities To Enjoy With Friends & Family Including A Party Room With A Pool Table And Foosball Table, A Beautiful Rooftop Deck/ Garden With City Skyline Views & Complimentary Barbecues, Along With A Gym, Concierge / Security Service, Ample Visitor Parking, & More. Parking, Locker Space, & High Speed Internet Included. Close To Transit & Just A Short Walk Away From The Upcoming Eglinton LRT. (id:24801)
Royal LePage Signature Susan Gucci Realty
1206 - 286 Main Street
Toronto, Ontario
Discover this spacious and versatile 1-bedroom plus den condo, featuring two full washrooms for added comfort and convenience. The den offers flexible space that can easily function for home office. Located in a vibrant and sought-after neighbourhood, you're just a short walk from the GO station, subway, and a variety of convenient shopping options. Enjoy the best of urban living with exceptional building amenities designed for relaxation and entertainment. The unit boasts a smart layout with a comfortable size, perfect for singles, couples, or small families. Whether you're commuting, shopping, or unwinding at home, this property offers the ideal blend of location, lifestyle, and value. Don't miss the opportunity to make this your new home! (id:24801)
Royal LePage Platinum Realty
393 Rosebank Road
Pickering, Ontario
Be the first to live in this brand new custom home built by Highglen Homes -over 35 years in the business! This 5+1 bedroom home, with lower level in-law suite, comes with a full 7-year Tarion warranty from a provincially registered builder. Buy with confidence! This double car garage home spans 4,251 square feet of above grade living space & 956 square feet of finished basement. An open concept design built with quality craftsmanship, the details throughout this home show the experience of the builder: upgraded lighting package, custom built-in storage, herringbone on the main floor, solid wood door & window casings, as well as solid wood extra tall baseboards. Predominantly 10' ceilings on the main floor, 9' on the second, and 8'on the third. Featuring chefs kitchen and appliance package with large breakfast area and walk-out to rear yard, as well as an attached servery and walk-in pantry. Large, combined dining/living room comfortably seats an 8-person dining table if desired. There are a total of 5 bedrooms upstairs, where the 2nd level has the primary bedroom with 2x walk-in closets, each complete with custom built-in millwork and soft close drawers, and a 5pc ensuite bath along with 2 additional bedrooms, each with their own walk-in closet and ensuite, as well as the 2nd floor laundry. The third floor comes with 2 more generously sized bedrooms with their own walk-in closets and shared bathroom. Check out the attached floor plans, appliance package, and complete features list -- too many to list here. Measurements are based on plans and subject to construction variances. (id:24801)
Royal LePage Connect Realty


