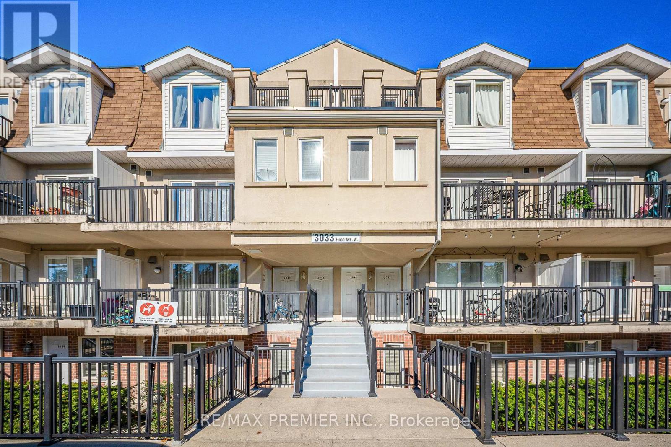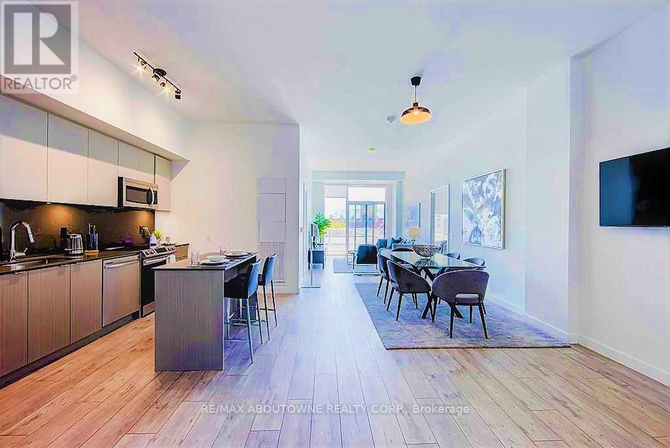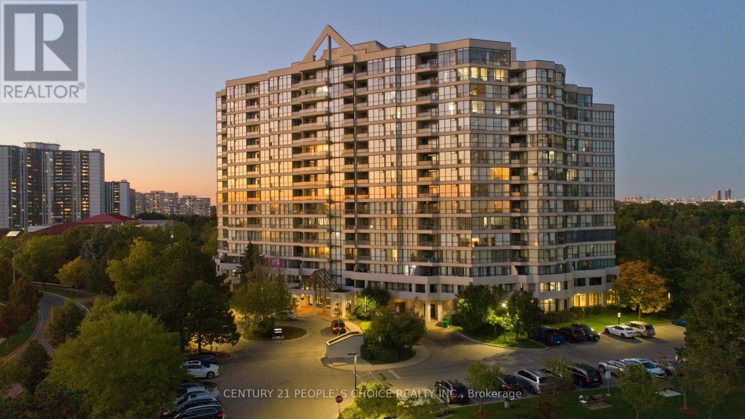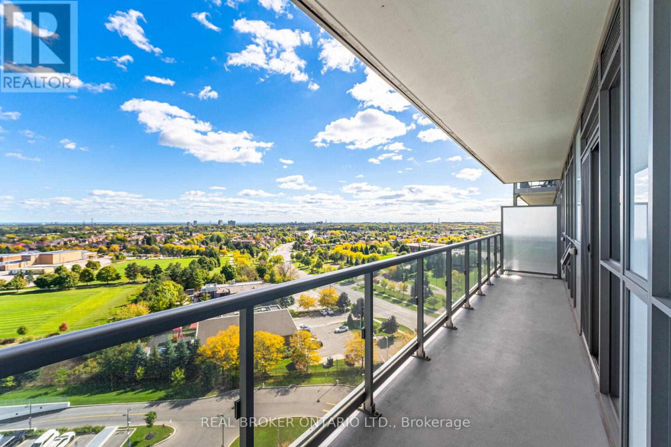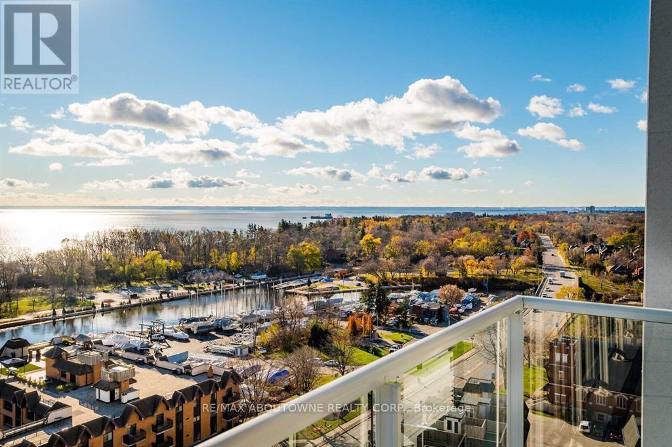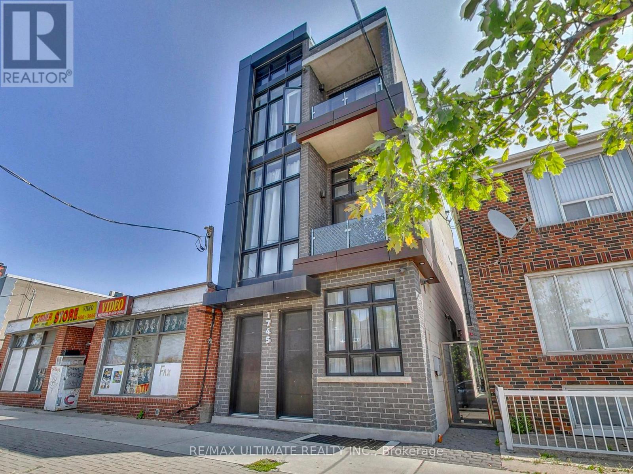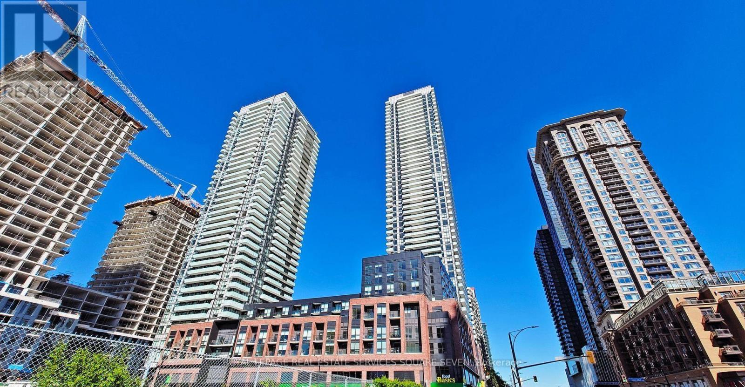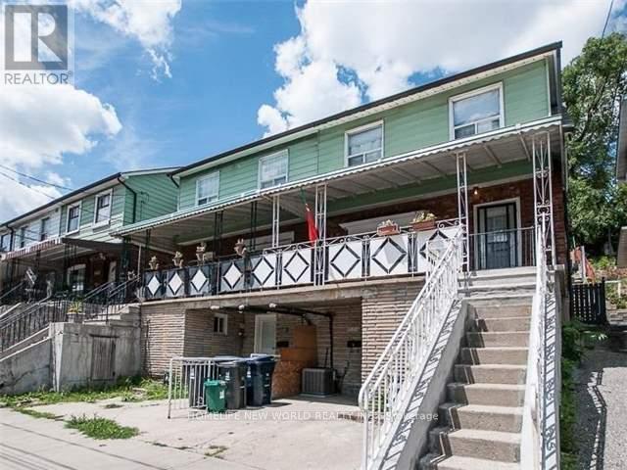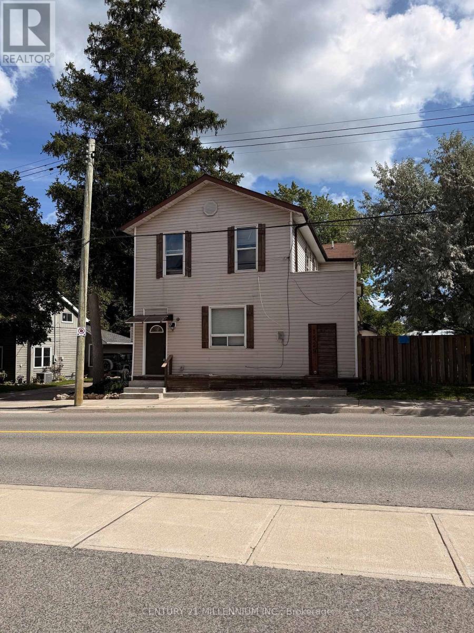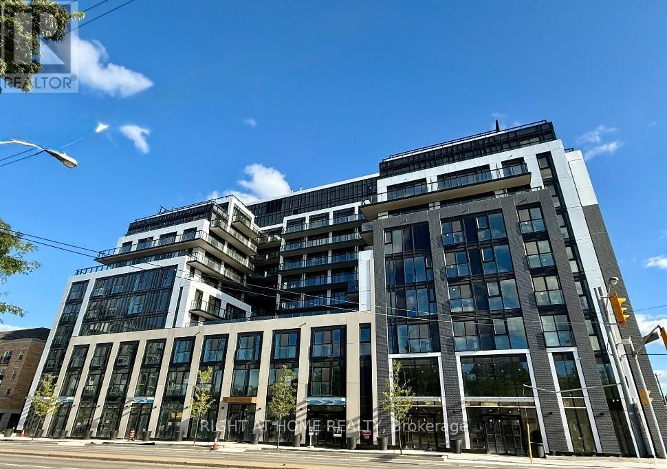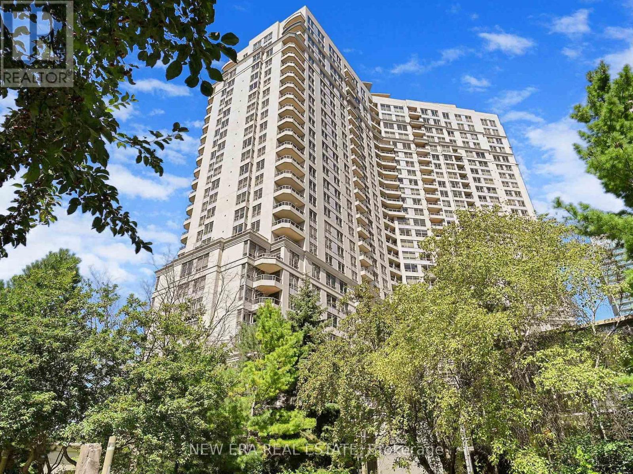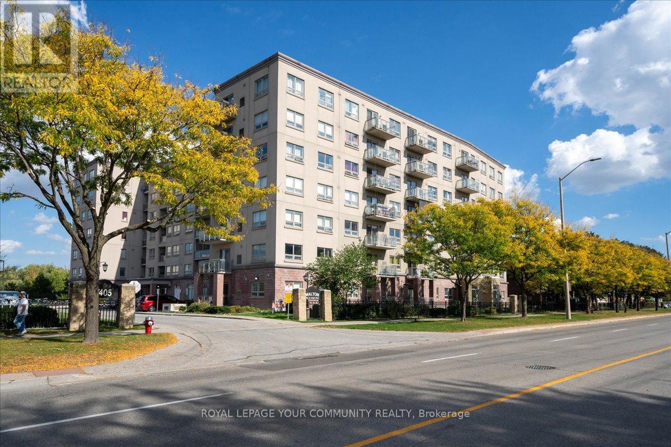2046 - 3033 Finch Avenue
Toronto, Ontario
Welcome to this beautifully upgraded 1 + 1 bedroom stacked townhouse, where style meets smart living! The spacious den has been converted into a functional second bedroom. It can be a room or a home office, perfect for first-time buyers, small families, or savvy investors. Enjoy your private balcony and unbeatable location along Finch Ave with 24-hr TTC and the upcoming Finch West LRT is right at your doorstep. This home shines with tons of upgrades Flooring replaced in 2025, Modern Kitchen with quartz vanity, new tiles, and new toilet 2024, New stairs 2025 and newer appliances throughout. Minutes to Hwy 400, 401, 7 407, and close to Humber College and York University. Move-in ready and loaded with value. Don't miss this opportunity to own an upgraded home in a prime location! (id:24801)
RE/MAX Premier Inc.
A0301 - 125 Bronte Road
Oakville, Ontario
*BONUS 1 MONTH FREE RENT*Gorgeous Modern Suite With A Fabulous Floor Plan Features 1 Bed & 1 Bath. Close To Everything.. A Unique Luxury Rental Community With 5-Star Hotel Inspired Amenities, And Nestled In Oakville's Most Vibrant And Sought After Neighbourhood, Bronte Harbour! The HELM Is Bright, Modern & Sleek In Design. Features - Open-Concept Kitchen With Island, Modern Cabinetry & Gorgeous Counters, Plus S/S Appliances and Gorgeous Wide-Plank Flooring Thru-Out. Convenient Full Size -In-Suite Laundry. Enjoy The Beauty Of The Lakefront, Walking Trails, Parks, Marina And More At Your Doorstep! All Without Compromising The Conveniences Of City Living. Steps To Farm Boy Grocery, Pharmacy, Restaurants, Shops, Bank, And The Lake! *Pets Welcome* PARKING AVAIL to rent for additional cost/month. *Note: Some Pics Are The Model Suite To Aid In Visual Representation. All Finishes - flooring, cabinetry etc are same in all units. **EXTRAS** Amenities Include; Gym, Guest Suites, Indoor Pool, Sauna, Pet Spa, Party Room, Electric Vehicle Charging Stalls, 24/7HR Concierge & Roof Top Terrace With Stunning Lake Views. (id:24801)
RE/MAX Aboutowne Realty Corp.
1408 - 1 Rowntree Road
Toronto, Ontario
***** Spacious & Bright 2-Bedroom Condo in a Well-Maintained Building! ***** Welcome to this beautifully kept 2-bedroom, 2 full washroom condo featuring a modern kitchen with granite countertops and no carpet throughout. The primary bedroom offers a 4-piece en suite, a walk-in closet, and a walkout to the balcony perfect for relaxing with your morning coffee. Enjoy a building loaded with amenities including an indoor and outdoor pool, gym, sauna, tennis court, party/meeting room, and recreation room. Ample visitor parking and a gated security system provide peace of mind. Conveniently located steps from transit, schools, and all essential amenities, this condo offers comfort, convenience, and great value! (id:24801)
Century 21 People's Choice Realty Inc.
1205 - 4633 Glen Erin Drive
Mississauga, Ontario
Discover urban sophistication and comfort in this stunning east-facing 2-bedroom condo built by the renowned Pemberton Group. Perfectly situated in one of Mississaugas most sought-after neighbourhoods, this beautifully designed home combines luxury, functionality, and convenience, all in one exceptional package. Enjoy breathtaking, unobstructed beautiful lake view and views of the Mississauga and Toronto skylines from your oversized private balcony perfect for morning coffee or evening relaxation. Step into an inviting open-concept living and dining space featuring 9-ft smooth ceilings, elegant laminate flooring, and floor-to-ceiling windows that flood the unit with natural light. The upgraded modern kitchen boasts quartz countertops, stainless steel appliances, an under-mount sink, valance lighting, and a stylish glass mosaic backsplash ideal for both everyday living and entertaining. The thoughtfully designed split-bedroom layout ensures privacy, while the freshly painted interiors add a crisp, move-in-ready feel. This unit also includes one parking space, a private locker, and thoughtful details like a mirrored foyer closet, and an in-suite alarm system. Residents enjoy access to world-class amenities through a 17,000 sq. ft. recreation facility featuring a fully equipped fitness club, indoor swimming pool, steam rooms, sauna, yoga and Pilates studio, library, and party room. The building also offers a rooftop terrace, landscaped gardens, 24-hour concierge service, study room, theatre and ample visitor parking. Ideally located just steps from Erin Mills Town Centre, Credit Valley Hospital, top-rated schools such as John Fraser SS and Gonzaga SS, and popular spots like Panera Bread and Real Fruit Bubble Tea. Quick access to highways 403, 401, and the QEW ensures effortless commuting. A bright, spacious, and stylish residence in a vibrant community, this is the lifestyle you've been waiting for. Welcome home to Erin Mills living at its finest. (id:24801)
Real Broker Ontario Ltd.
A606 - 125 Bronte Road
Oakville, Ontario
*BONUS 1 MONTH FREE* This Premium unit with South West exposure (The GALLEY) Includes 2 Bedroom 2 Bath Boasts a Modern Open Concept layout that maximizes functionality in its 945 Sq Ft Space Plus Additional 175.9Sq Ft Terrace.! To Enjoy the Wonderful South West facing Marina Views! This Unit Is Equipped With High End Finishes Such As Wide Plank Flooring, Stainless Steel Appliances, An Elegant Breakfast Island, Stunning Countertops And Floor To Ceiling Windows. Additional features are an Incredibly Spacious Primary Bedroom with Walk-In Closet, Upscale Bathrooms, Separate Glass Walk in Shower, and Convenient Full-Size Insuite Laundry. You'll Have The Option To Rent A Parking Spot And Locker For An Additional Fee. Enjoy Unparalleled Views Of The Lake, Walk To Restaurants, Local Shops, Park And Marina in this 5 Star Luxury Waterfront Rental. Amenities include - Pool and Sauna, Resident Lounges, Dining & Social Rooms, Roof Top Terrace & Lounge, Fitness Rooms, Dog Spa, Car Cleaning Stall, Car Charging Stations, 24/7 Concierge & Security (id:24801)
RE/MAX Aboutowne Realty Corp.
4 - 1745 Keele Street
Toronto, Ontario
Sleek & Stylish Lower-Level Bachelor Loft: Modern Boutique Living in a Prime Location. Discover smart, design-forward living in this bright and efficient lower-level bachelor loft, nestled within a contemporary boutique building that blends urban edge with modern comfort. Perfect for city dwellers who appreciate clean lines, thoughtful details, and a well-connected location. This open-concept space is full of character, with polished concrete heated floors, high ceilings, and oversized windows that invite warm natural light into the space. A modern kitchen anchors the suite, featuring sleek quartz countertops, stainless-steel appliances, subway tile backsplash, and built-in cabinetry that maximizes both style and function. The main living and sleeping area is thoughtfully configured to offer flexibility, whether you're relaxing, working, or entertaining. A full 3-piece bathroom with a walk-in glass shower and timeless tile selections completes the space. Ideal for a single professional, this smartly designed home offers a rare opportunity to live in a boutique residence with a modern industrial aesthetic. Enjoy all the conveniences of urban living at your doorstep 24-hour TTC blue line bus service just steps away (direct to Keele Subway Station), and quick access to the upcoming Eglinton LRT, Black Creek Drive, and Highways 400 & 401. Walk to neighbourhood staples including Golden Wheat Bakery, Rui Gomes Meats, Ample Supermarket, Nova Era Bakery, Martins Restaurant, The Beer Store, Stockyards Shopping Centre, and the Evelyn Gregory Library. A polished, no-nonsense home with just the right touch of personality this ones perfect for those who know what they want. (id:24801)
RE/MAX Ultimate Realty Inc.
4205 - 430 Square One Drive
Mississauga, Ontario
Experience the perfect combination of comfort and convenience in this brand-new, move-in ready bachelor condo in the Heart of Mississauga City Centre. Spacious Living, This Unit is designed for both relaxation and entertainment. Enjoy high-end finishes and sleek modern appliances (fridge,dishwasher, and in-suite Laundry) Situated just steps from square one and celebration square. This prime location offers seamless access to the highway 403, Brightwater Shuttle, and public transit, ensuring unmatched convenience. Don't miss your chance to live in one of the city's most sought-after neighbourhood-schedule your private viewing today. (id:24801)
Square Seven Ontario Realty Brokerage
202 - 1514 Davenport Road
Toronto, Ontario
Welcome to the heart of Davenport! This ground-floor bachelor/studio suite offers a fantastic location and a bright, airy feel with a large window and skylight that fill the space with natural light. Enjoy the convenience of a private side entrance and a spacious shared backyard. Just minutes from the subway, with a bus stop steps away, your less than 20 minutes to downtown. St. Clair West shops, local favourite like The Sovereign Café, The Gem Bar & Grill, and Salto Restaurant & Bar are all within walking distance. With a Walk Score of 87 and Transit Score of 83, this location truly has it all. (id:24801)
Homelife New World Realty Inc.
1 - 1529 Queen Street E
Caledon, Ontario
Newly renovated second-storey apartment in the heart of beautiful Alton, Ontario. This bright and spacious 4-bedroom, 1-bath unit offers modern finishes and a welcoming atmosphere throughout. The apartment features a brand-new kitchen with updated cabinetry, countertops and appliances, convenient in-suite laundry, and generous living areas filled with natural light. Enjoy a shared yard with a firepit and play area, ideal for relaxing or entertaining outdoors. Two parking spaces are included in the driveway, tenants are responsible for 35% of utilities. Perfectly located within walking distance to local shops, parks, and the Alton Mill Arts Centre, and just a short drive to Orangeville and major commuter routes, this is a wonderful opportunity to live in a peaceful and friendly community. Potential Tenants must submit full Equifax Credit Reports and provide letters of employment, confirmation of income and a completed Ontario Tenancy Application. First and last month rent due immediately upon acceptance of Offer to Lease. Minimum One Year Lease Term. Available November 1, 2025. (id:24801)
Century 21 Millennium Inc.
616 - 801 The Queensway
Toronto, Ontario
Welcome to your brand-new one-bedroom condo, where modern style meets everyday convenience. This bright, open-concept suite features a sleek kitchen with stainless steel appliances and a spacious living and dining area perfect for both relaxing and entertaining. Enjoy contemporary finishes, in-suite laundry, and thoughtful design details that make this home as functional as it is beautiful. Located in Toronto's vibrant Queensway neighbourhood, you're just minutes from Sherway Gardens, Costco, and all essential amenities, with easy access to major highways, Mimico GO Station, and downtown Toronto. Step outside and discover trendy cafés, restaurants, and shops right at your doorstep. Residents enjoy exceptional building amenities, including a 24-hour concierge, fully equipped fitness centre, rooftop terrace with BBQ and dining areas, pet wash station, and bike storage. An ideal choice for professionals, couples, or investors looking for the perfect balance of comfort, convenience, and contemporary living. (id:24801)
Right At Home Realty
923 - 3888 Duke Of York Boulevard
Mississauga, Ontario
Welcome to luxury living in the heart of Mississauga! This stunning 1+1 bedroom, 1-bath condo at 3888 Duke of York is a true gem. Fully renovated with top-of-the-line finishes, this unit offers a perfect blend of modern style and comfort. Situated steps away from Square One Mall, Celebration Square, Sheridan College, and the Living Arts Centre, and the future LRT line, you'll have access to shopping, dining, public transit, and more, all within walking distance.This north/west facing unit boasts an open-concept layout, brand-new stainless steel appliances, modern lighting fixtures, fresh paint, and luxurious vinyl flooring throughout. The den is perfect for a home office or cozy reading nook. Enjoy the convenience of all utilities (Heat, Hydro, Water, AC) included in one of the lowest maintenance fees in the area. Ovation II offers 24/7 concierge and security, guest suites, party and media rooms, a full theater, pool, hot tub, sauna, gym, bowling alley, billiards room, and outdoor barbecue gardens. Plus, premium underground parking with a heated driveway and waterfall entrance! Whether you're searching for a stylish modern home or a fantastic investment, this condo is a must-see! Don't miss your chance to own a piece of luxury in downtown Mississauga. (id:24801)
New Era Real Estate
112 - 7405 Goreway Drive
Mississauga, Ontario
Welcome to this beautifully maintained ground-floor 2-bedroom condo at Malton Mansions! Featuring a modern kitchen with a stainless steel fridge stove, built-in microwave, and in-suite washer & dryer. Bright open-concept layout with al light fixtures, window coverings, and a two-seat patio swing included. Enjoy convenient main-level access with a private patio overlooking a park. Building amenities include a fitness centre, party room, and ample visitor parking. Steps to transit, Malton GO, Shopping Schools, and parks with easy access to Hwy 427, 401 & 407. A perfect blend of comfort, convenience, and community living. (id:24801)
Royal LePage Your Community Realty


