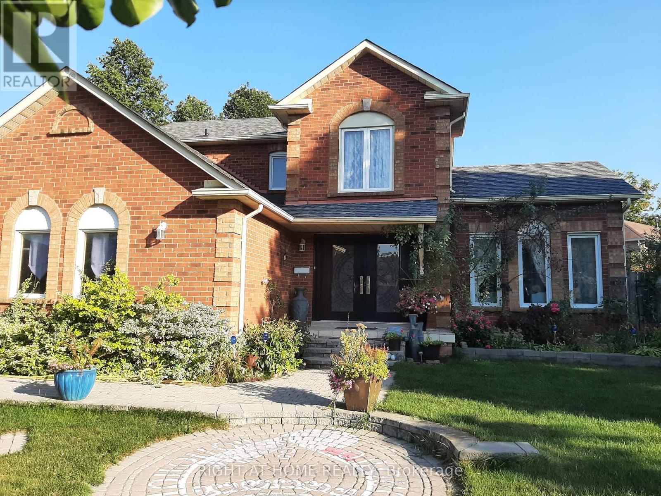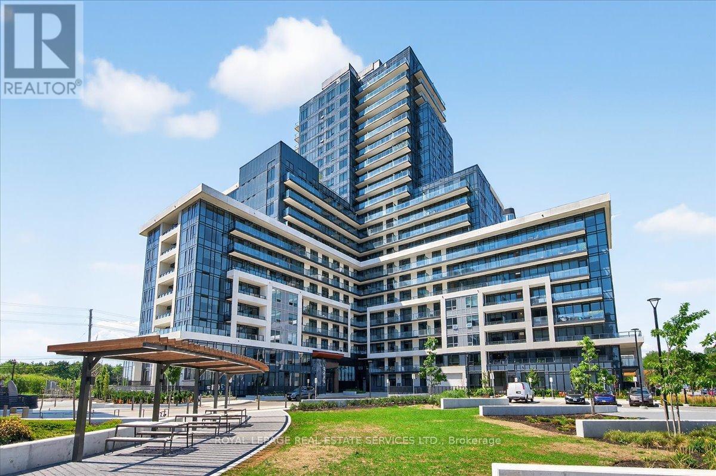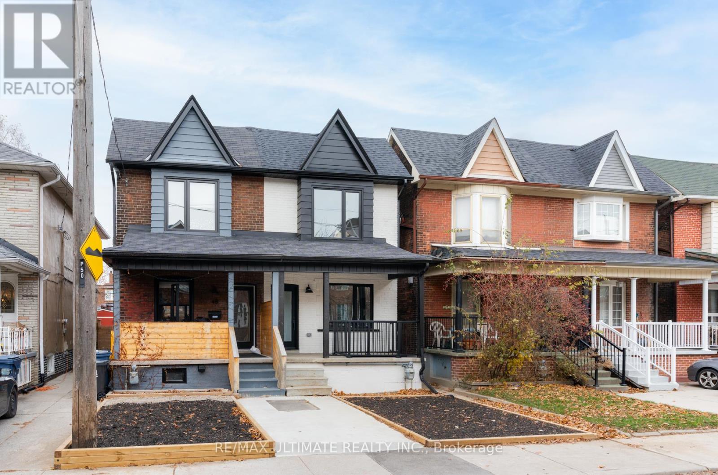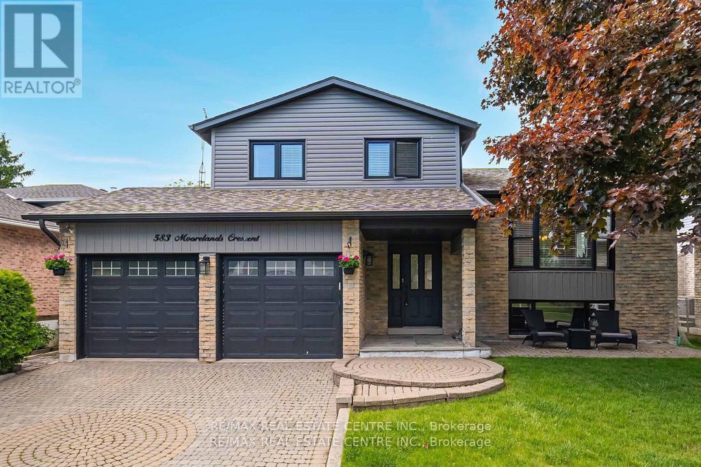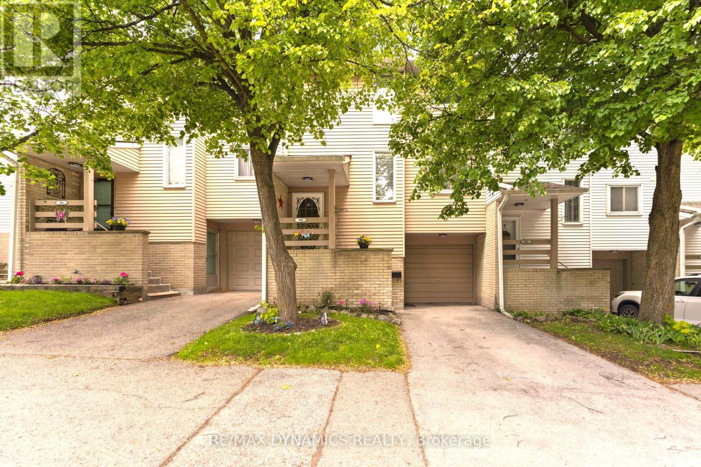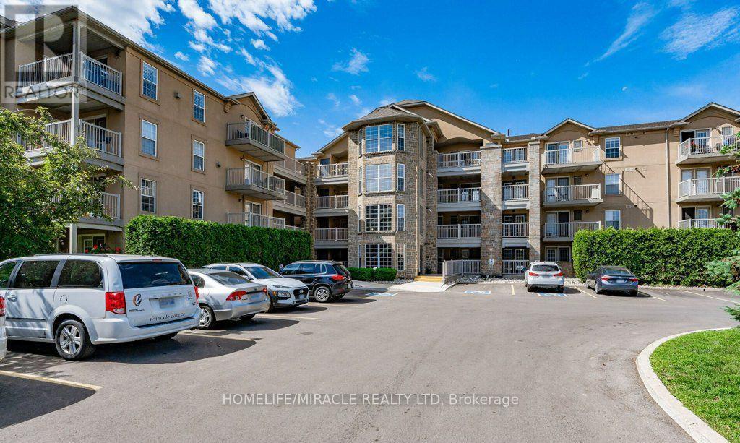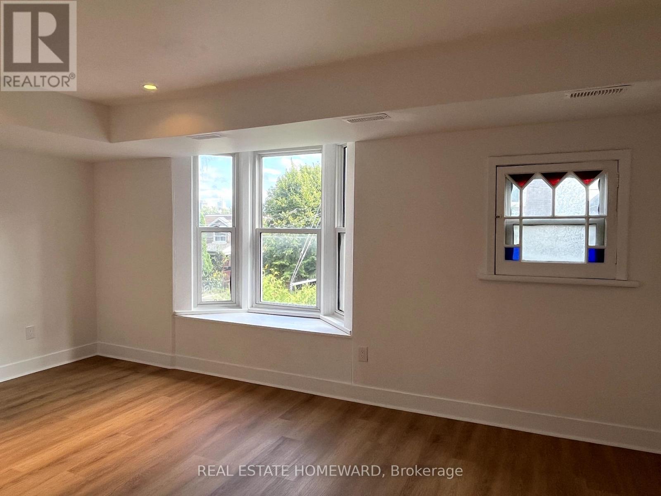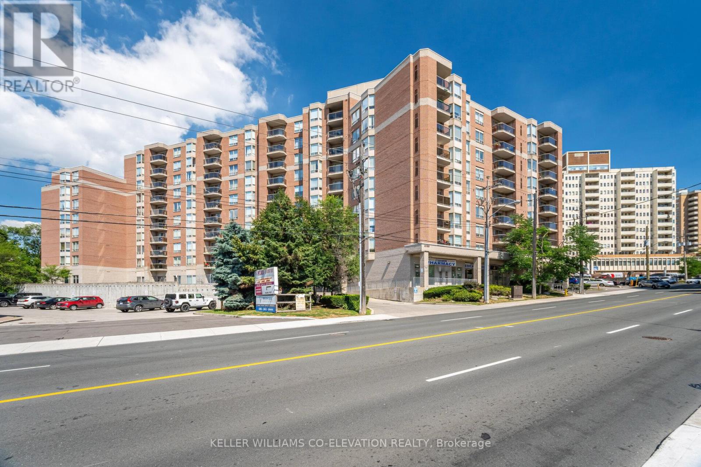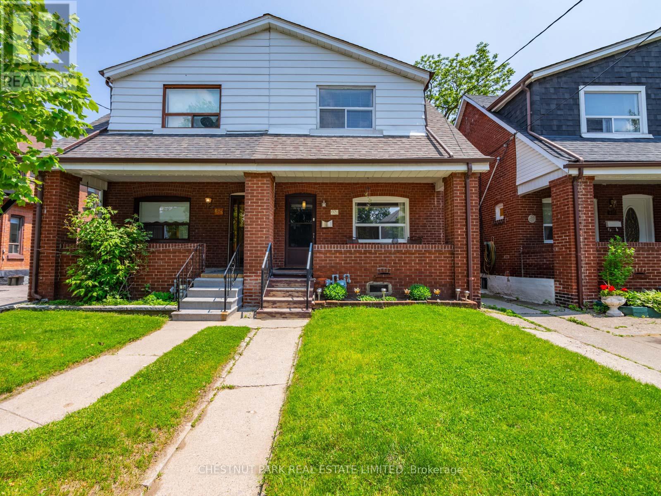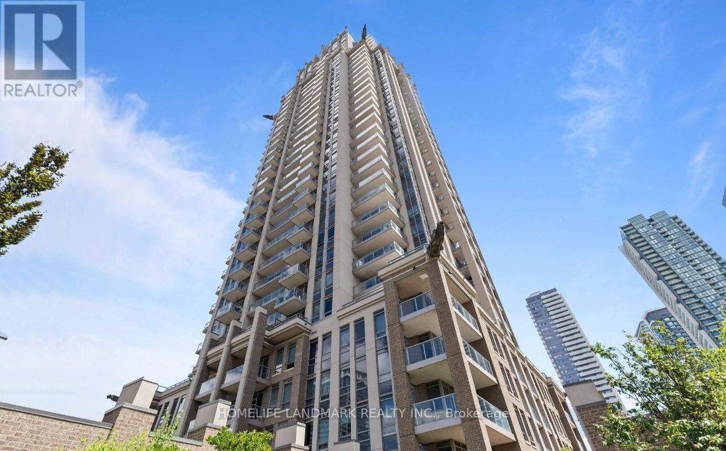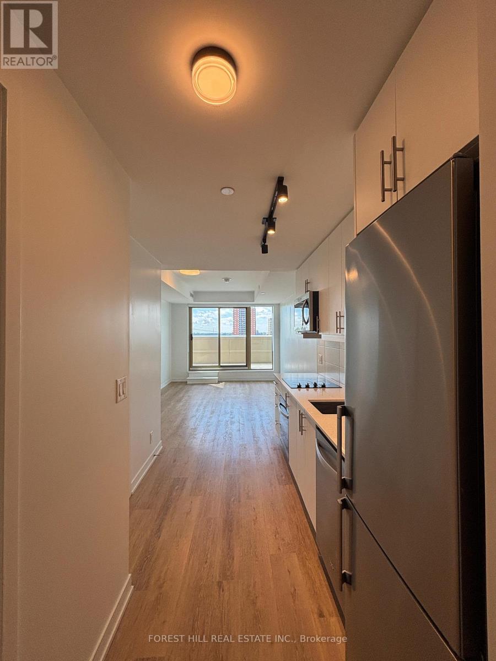Studio 2 - 3222 Trelawny Circle
Mississauga, Ontario
Discover a stylish, legal studio basement suite at 3222 Trelawny Circle roughly 500sq ft of modern living with stone countertops, luxury vinyl floors, white appliance package, and a pristine ensuite bathroom. Features include in suite storage, shared laundry, and all utilities (hydro, water, gas, internet) bundled into the rent. Unit comes with one outdoor parking spot. Enjoy convenient access to public transit, shopping, dining, schools, and parks. Move in ready! (id:24801)
Right At Home Realty
8 Bakewell Street
Brampton, Ontario
This spacious 1,521 sq. ft., 3-storey townhouse with 3+1 bedrooms and 3 bathrooms sits right on the Mississauga/Brampton border, offering both convenience and comfort. The main level features a versatile finished den with its own 2-piece ensuite and walk-out to the backyard. Whether you need a fourth bedroom, home office, family room, or guest suite, this space adapts easily to your lifestyle. On the second floor, you'll find a bright and functional layout with an open-concept living and dining area, a modern kitchen with stainless steel appliances, granite countertops, and breakfast bar, a convenient laundry space, and an additional 2-piece bathroom. The third floor hosts three well-sized bedrooms and a 4-piece main bath. Each bedroom is filled with natural light and provides generous closet space. Located in a family-friendly neighborhood, this home is close to schools, parks, shopping, and all essential amenities. With quick access to Highways 407 and 401, commuting is simple and stress-free. (id:24801)
Century 21 Green Realty Inc.
514 - 3220 William Coltson Avenue
Oakville, Ontario
Welcome to the Upper West Side Condo! This Modern Suite Features 2 Bedrooms, 2 Bathrooms, Ensuite Laundry, a Private Balcony, One Underground Parking Space and a Good Sized Locker. Over $16k in Premium Upgrades Have Been Added , Enhancing the Style and Value of the Unit. The Kitchen Showcases All Premium Stainless Steel Appliances, Including a French Door Style Fridge with Water & Ice, Quartz Countertops, Premium Cabinet Doors, Upgraded Faucets and Backsplash and a Centre Island with Seating. High End Laminate Flooring Throughout the Suite.Step Into a Lifestyle of Contemporary Luxury in this Cutting-Edge, Keyless-Entry Building Equipped with Smart Connect Home Technology. Unwind on the Rooftop Terrace, Take Advantage of the Co-working Spaces on the Main Floor, or Host Gatherings in the Upscale Party and Entertainment Lounge. Stay Active in the Fully Equipped Fitness Centre with Gym Lockers. This Condo Also Features a Pet Spa for Your Furry Companion. Ideally Located Near Oakville's Top Schools, Minutes from Sheridan College, Oakville Trafalgar Hospital, and Oakville GO Station, with Quick Connections to Highways 403 & 407. Surrounded by Local Restaurants, Shopping, Parks and More! This Residence Blends Comfort, Style, and Convenience. **Internet Included in Condo Fee** This is a Must See! (id:24801)
Royal LePage Real Estate Services Ltd.
Lower - 46 Rutland Street
Toronto, Ontario
STYLISHLY RENOVATED semi in the heart of the Junction! Perfect for anyone looking to be right by parks (Earlscourt), transit (Keele), restaurants, and MORE. All appliances, floors, top of the line finishes! No expense spared on this reno. Frigidaire appliances, hickory plank floors, corrugated exterior finish look no further. Plenty of street parking available! This spacious suite has tons of natural light and built ins to allow for a wonderful entertaining space. This is a lower unit like you have never seen before, luxury at its finest! (id:24801)
RE/MAX Ultimate Realty Inc.
583 Moorelands Crescent
Milton, Ontario
A Perfect Family Home in Sought-After Timberlea Just Waiting for Your Personal Touch! Welcome to this charming and spacious home, situated in the highly desirable Timberlea neighbourhood, celebrated for its proximity to parks, top-rated schools, scenic walking trails, and all essential amenities. From the moment you arrive, the extra-deep interlocked driveway (no sidewalk fits up to 6 small or 4 large vehicles) and covered front porch offer a warm and inviting welcome. Step inside to discover:A bright and oversized foyer, cozy family room featuring a wood-burning fireplace and walk-out access to your dream backyard oasis. Family-sized kitchen with breakfast area, Formal dining Area and living room perfect for entertaining family and friends. The backyard is a true retreat with a heated in-ground pool, ideal for summer fun and relaxation. Enjoy the convenience of main floor laundry and a mudroom for everyday functionality. Finished Basement (excluding crawl space) features: Separate entrance from the backyard, full bathroom, spacious Rec Room with above-grade windows(can be converted to bedroom), ample storage space. Notable Updates: Front lawn sprinkler system (2021), New siding & insulation (2020), Pool pump (2018), Pool heater (2016), attic insulation, and water softener (2015 ) .*Roof, Furnace ( 2015 by Previous owners)*, This home offers space, function, and major updates already in place, ready for your finishing touches to make it truly yours. (id:24801)
RE/MAX Real Estate Centre Inc.
82 Lynden Circle
Halton Hills, Ontario
This bright townhouse features 3 bedrooms & finished walk-out basement, surrounded by nature, centrally located in a quiet & friendly enclave just a short walk to the GO station, Credit River, country trails, schools, parks & shopping, breakfast bar with built-in cabinets & granite countertop in kitchen, pantry, window, ceramic backsplash, gas stove, built-in dishwasher & double sink. Open concept living & dining with a walk-out to a small deck, car garage with access to the house via basement, private driveway & plenty of visitor parking, central air conditioning, central vacuum, finished basement walks-out to a fenced deck overlooking playground area & basketball/tennis court. (id:24801)
RE/MAX Dynamics Realty
306 - 1440 Bishops Gate
Oakville, Ontario
Gorgeous condo apartment in the heart of Oakville's most desirable & prestigious Glen Abbey Community. Modern vibrant laminate flooring throughout for contemporary living, greets you at the door and flows seamlessly throughout. The generously sized bedroom is complemented by a versatile den, ideal for a second bedroom or office & 4 pc bathroom. A well-designed layout featuring a modern kitchen, Breakfast Bar, Backsplash, Quartz Countertops, tons of Cupboard Space & LED pot lights. This unit comes with ensuite laundry, 1 parking & good size Storage locker (which is just next to the balcony). Relax on your open balcony, accessed through elegant French doors, perfect for firing up the grill and enjoying outdoor dining. Amenities includes a Gym, Sauna, BBQ, Party Room, Outdoor Patio, Meeting Room much more. Close to All Amenities Glen Abbey Community Center, Schools, Parks, Camping area, Transit, Hwy, Groceries, Restaurants, Shopping and more! Don't miss the opportunity to live in the Oakville's most sought area. (id:24801)
Homelife/miracle Realty Ltd
Upper - 66 Melville Avenue
Toronto, Ontario
Welcome to your brand new home on Melville Avenue. This home boasts a generously sized private entry way, large kitchen and living room, and three bedrooms. New floors throughout, new lighting, new appliances, fresh paint, and fully detached - what more could you want? A short walk to Christie subway station, Christie Pits Park, Fiesta Farms, Farm Boy, Loblaws & much more. Urban living combined with a family-friendly quiet tree-lined street perfect for kids, families to enjoy. This peaceful retreat in the heart of Wallace Emerson is waiting. (id:24801)
Real Estate Homeward
410 - 2088 Lawrence Avenue W
Toronto, Ontario
Welcome to River Hill! This beautifully upgraded, almost 900 sq. ft. 1+1 condo features a modern kitchen, recently renovated hardwood floors, upgraded electrical panel, and a convenient, functional layout. The spacious primary bedroom includes a bay window & double closet, plus a versatile den for office or guest use. Bright and open with abundant natural light, enjoy your private balcony overlooking the Humber River and green space. Includes 1parking & 1locker. Low maintenance fee covers all utilities plus gym and party room. Conveniently located steps to Weston GO/UP Express, trails, parks, and schools, with easy access to Hwy 401, 400 & Pearson Airport. (id:24801)
Keller Williams Co-Elevation Realty
673 Durie Street
Toronto, Ontario
Welcome to 673 Durie Street: a charming semi-detached home on a quiet street in Runnymede-Bloor West Village that combines a layout that flows seamlessly with practicality and character throughout. A fantastic opportunity to shape a space that reflects your personal vision. The main floor offers a natural flow from the bright and inviting living room, through the dining area and into the kitchen, with access to the backyard for BBQing and easy unloading of groceries from the car. Upstairs, you'll find an inviting, spacious primary bedroom along with two other generously sized bedrooms. Ideally located near Malta and Runnymede Parks, and within proximity to Mountview, King George and Annette schools. You'll love the neighbourhood's charm and presence, with its tree-lined streets, unique local shops, cozy cafe, and acclaimed restaurants, all just a short walk away in Bloor West Village and the Junction. Large finished basement with potential to build walk-out to create an investment unit. Property has a garage that can be used for parking but space between homes is tight, so only a very small car would fit. Driveway is mutual. (id:24801)
Chestnut Park Real Estate Limited
3603 - 388 Prince Of Wales Drive
Mississauga, Ontario
Bright and spacious 2-bedroom, 2-bathroom corner unit on the 36th floor with 2 balconies and stunning panoramic views. Featuring 9 ft ceilings, hardwood flooring, renovated kitchen with stainless steel appliances, and modern bathrooms. 24 Hr Concierge, Gym, Party Room, Pool, Walking Distant To Square One, Bus Stations, Ymca, Theaters And Restaurants. Close To U Of T Mississauga. Students Welcome! Parking included. (id:24801)
Homelife Landmark Realty Inc.
616 - 9 Croham Road
Toronto, Ontario
This breathtaking 2 bedroom, 2 bathroom suite offers over 800 square feet of interior living space plus an incredible 494 square foot private terrace the perfect spot for entertaining or simply soaking in the city views. Inside, the home features luxury vinyl plank flooring, quartz kitchen countertops, tailored cabinetry, integrated stainless steel appliances, impressive floor-to-ceiling windows with custom coverings, spa-inspired bathrooms, and the convenience of in-suite laundry. The building is designed with lifestyle in mind, featuring a hotel-inspired lobby lounge with coffee bar and co-working space, a penthouse-level fitness centre and yoga studio, a penthouse-level party room, and a rooftop terrace with 360-degree city views, BBQ and dining areas, a fire pit lounge, and outdoor yoga and fitness space. Residents also enjoy the benefits of 1VALET smart technology and professional management in a brand new luxury rental community at the heart of Eglinton West, just steps from the TTC and the new Eglinton LRT. Parking available from $200. Lockers available from $50. (id:24801)
Forest Hill Real Estate Inc.


