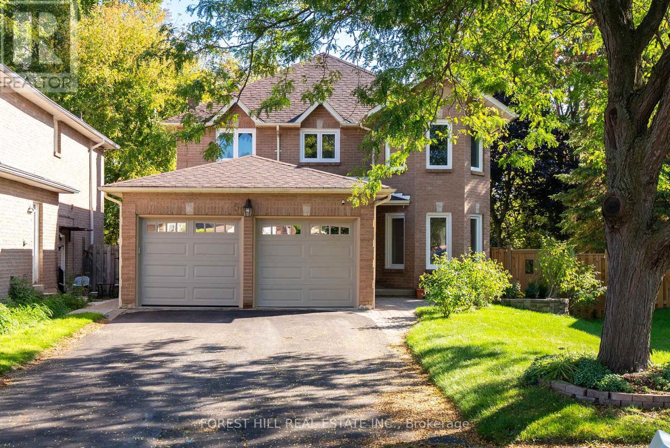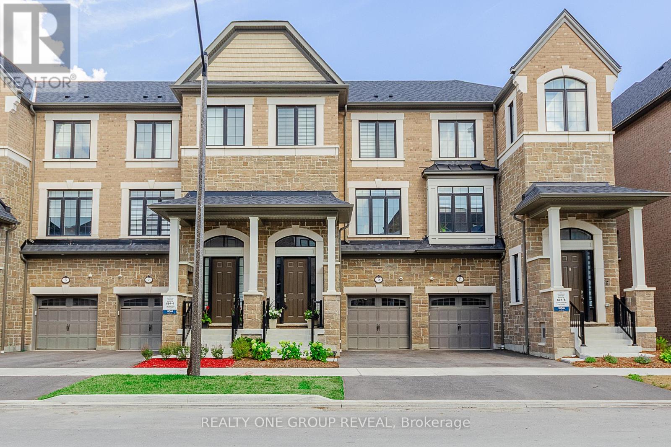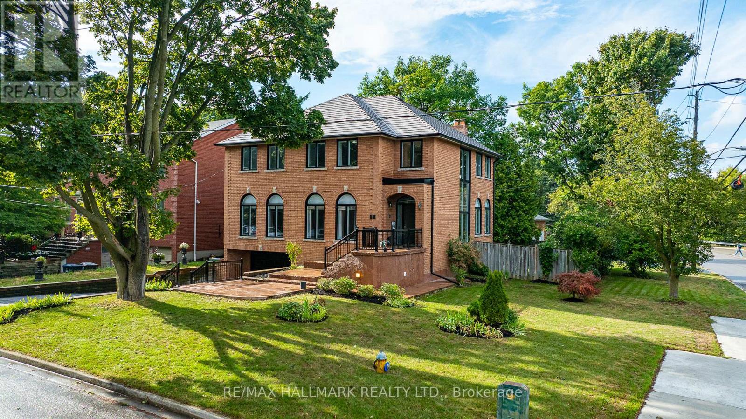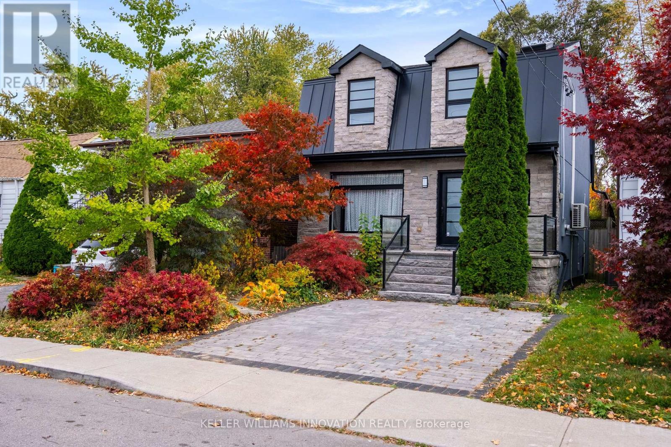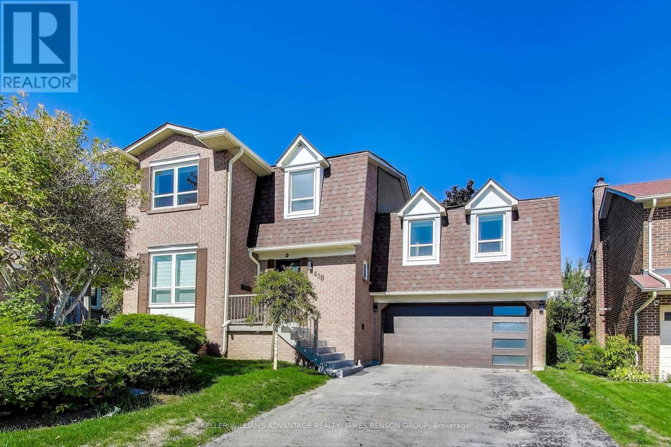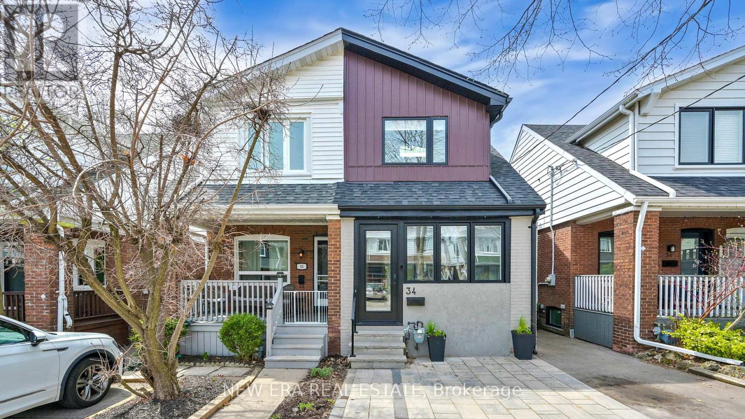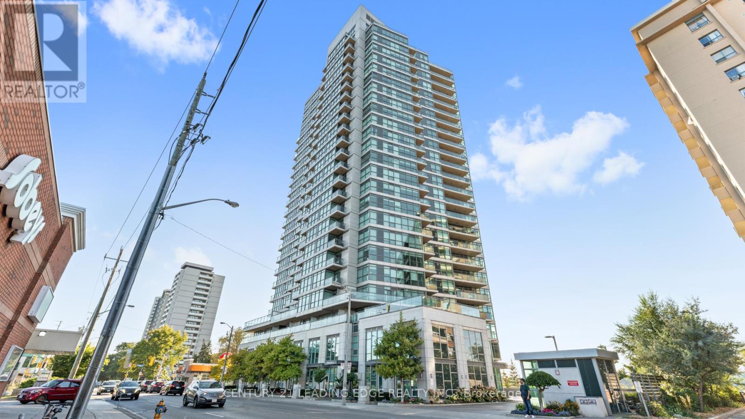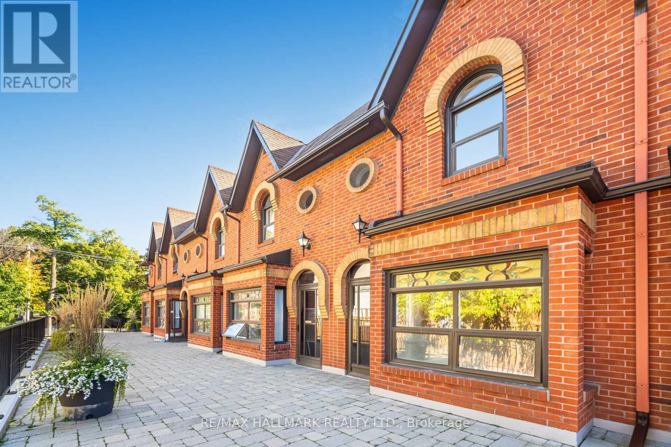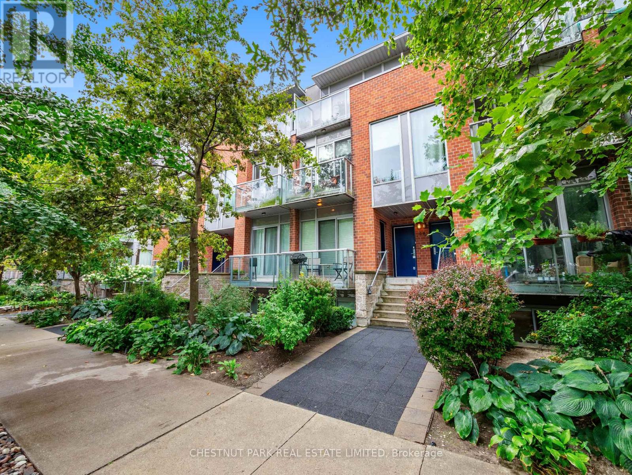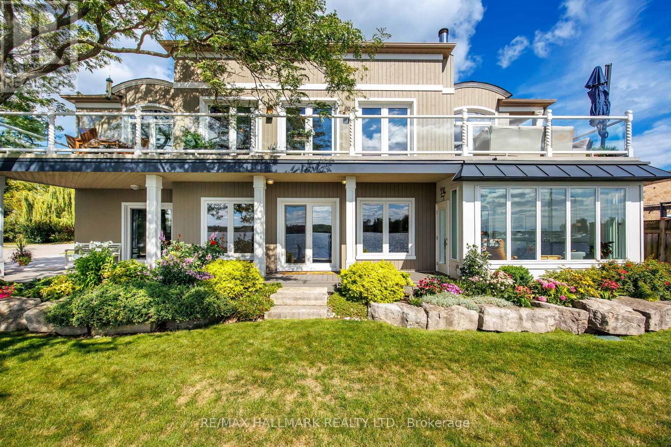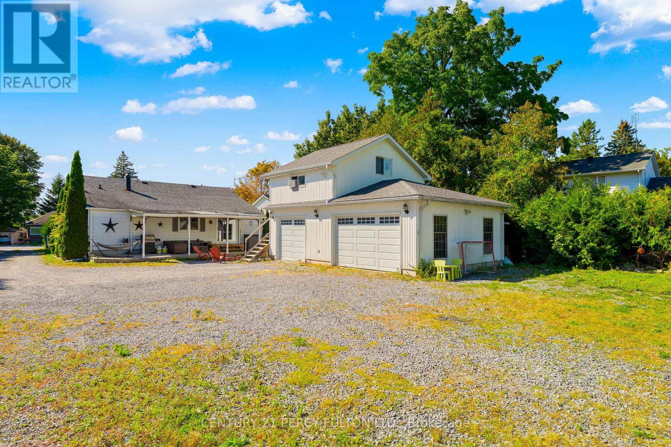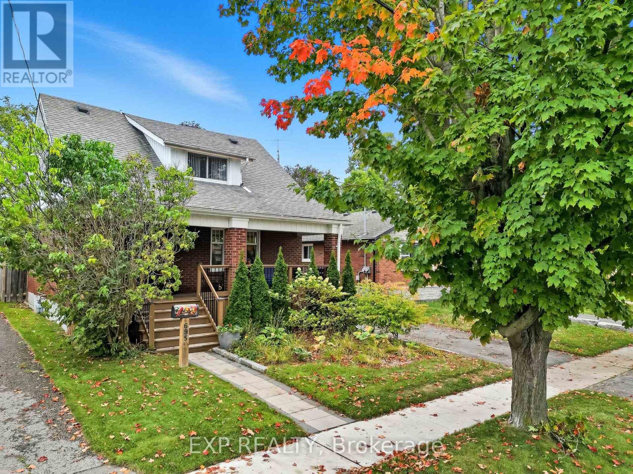50 Bluebell Crescent
Whitby, Ontario
Welcome to 50 Bluebell Crescent, a spacious family home situated on a quiet cul-de-sac in an upscale neighbourhood of beautifully maintained homes in the highly desirable West Lynde community. This well-maintained property features 4 second-floor bedrooms plus 3 additional bedrooms in a renovated lower-level in-law suite, along with 5 full bathrooms throughout, two thousand square feet of new inch hardwood flooring, new lighting, and newly painted in neutral tones throughout. The main floor features an east-facing modern Maple kitchen with a convenient layout with generous counter space on the quartz countertop with waterfall peninsula, lots of windows, and a walkout to a stunning premium deck with views of the conservation-protected treed natural ravine setting and the private large backyard, complete with available access for peaceful nature walks and outdoor enjoyment. Enjoy the family room, formal dining room, and versatile office/den. The separate main floor full laundry and mudroom boasts additional access via a side entrance and direct access to a double-car garage for added convenience. The high-efficiency furnace and water heater are new (2023), as is the air conditioner. The lower-level in-law suite is perfect for multi-generational living, offering 3 bedrooms, 2 bathrooms, a large kitchen, and a living area-ideal for extended family or potential rental income. A separate walk-out basement entrance can be easily added (speak to the listing agent for a quote). Close to all amenities, including schools, shopping, dining, parks, and transit, this home offers the perfect balance of tranquil ravine living with urban convenience at your doorstep. (id:24801)
Forest Hill Real Estate Inc.
9 Morrison Crescent
Whitby, Ontario
This modern 3-story FREEHOLD townhome, just 2 years old, offers 3 bedrooms, 3 bathrooms, and a bright open-concept layout where the living, dining, and kitchen areas flow seamlessly together. NO MAINTENANCE FEES!!!. The kitchen features stainless steel appliances, quartz countertops, and plenty of storage, while the primary bedroom serves as a private retreat with a 3pc ensuite. Two additional bedrooms provide space for guests, a home office, or a growing family, each with ample closet space and easy bathroom access. Enjoy a large backyard, perfect for relaxing or entertaining, plus a prime location close to shopping, dining, and Hwy 412. (id:24801)
Realty One Group Reveal
80 Dunstall Crescent
Toronto, Ontario
Lakeside Living!!! Executive Architecturally Designed Custom Built Home (was originally Builders own home!) Curb appeal on a corner landscaped lot. PRIDE OF OWNERSHIP! Spotless Home. Over 4000 Sq ft of living space! 4bed 4 bath with TONS of upgrades (see attached upgrade list) Features 9ft soaring ceilings with Crown Molding , with all new windows ('22) with a 25 yr transferrable warranty. Windows have custom blinds and window coverings ('22) . Gleaming Hardwood floors throughout. New front door ('11) New aluminum railings ('19). Step into the grand entrance with marble floors and circular Oak Staircase -. French doors into the combination Liv/Dining room (with glass pocket door). Large Gourmet Kitchen with pantry and SS B/I appliances (fridge '23), with gas cooktop, Granite counters ('11) and large pantry. Eat-in Kitchen with walkout to back deck. Main Floor Family room with gas fireplace. Main floor Laundry (updated '21 new washer/dryer 2022) with laundry sink, storage and walkout. Main floor powder room ('21) Upstairs there are 4 large bedrooms. Primary has a 6pc ensuite and large walk in closet. Basement could easily be converted to an "in-law" suite. Has ground level entry. Above Grade large bright windows a new 3 pc ('21) fireplace and rough in for a kitchen and tons of storage. 40 yr warranty on Metal Roof, owned Tankless water heater, upgraded attic Insulation ( '19), Home was professionally painted (top to bottom) in 2011. New Furnace & Heat Pump (Dec '24 under contract) 200 amp Service Central VAC+++. Ideal for a large or multigenerational family looking for move in ready in one of the best neighborhoods. Steps to Highland Creek Ravine. TTC at Doorstep. Mins to 401, Rouge Go Station, Rouge Beach/River, Lake Ontario Waterfront Trail system Toronto Zoo. Tons of Amenities (shopping/eateries) , Excellent schools (including UTSC) parks community Centre(s). Home inspection available upon request. (id:24801)
RE/MAX Hallmark Realty Ltd.
76 Phillip Avenue
Toronto, Ontario
Welcome to 76 Phillip Avenue, an updated detached home tucked away in the heart of Cliffside Village, just moments from the Upper Beaches. This exceptional property offers the perfect blend of modern comfort, functionality, and urban convenience, creating a peaceful yet connected lifestyle in one of Toronto's most sought-after neighbourhoods. Set on a generous lot, this home features a spacious fenced backyard with a large entertaining deck and garden shed, offering endless possibilities for outdoor living, from family barbecues to quiet evenings under the stars. The landscaped grounds and mature trees create a private, inviting space ideal for both relaxation and play. Inside, the bright open-concept main floor welcomes you with a seamless flow between the living, dining, and kitchen areas. Natural light pours through large windows, highlighting the warmth and character of the home. A convenient powder room and walkout to the back deck add comfort and functionality, making this space perfect for everyday living and entertaining. Upstairs, a sunlit stairwell with a skylight leads to three bright bedrooms, including a primary bedroom with a walk-in closet. The updated three-piece bathroom offers modern finishes and thoughtful design. The fully finished basement adds valuable living space with a bedroom, bathroom, laundry, full kitchen, and open-concept living/dining area, providing flexibility for extended family, guests, or potential income.Located just steps from GO Transit, TTC, parks, schools, and local amenities, and only 15 minutes to the Beach or a short stroll to the scenic waterfront trails, this home offers the best of both urban and coastal lifestyles. With its eco-friendly heat pump, modern updates, and generous outdoor space, 76 Phillip Avenue is an incredible opportunity to own a truly versatile home in one of Toronto's most charming and connected neighbourhoods. (id:24801)
Keller Williams Innovation Realty
418 Victor Court
Pickering, Ontario
Experience incredible value in Pickering's sought-after West Shore, quietly nestled on a peaceful court. This four-bedroom, four-bath residence welcomes you with a sun-filled family room featuring a cozy fireplace and elegant skylights, creating an inviting space to relax or entertain. The heart of this home is the open-concept kitchen with pristine stone countertops, a functional breakfast island, and a convenient butler's pantry--perfect for preparing family meals or hosting guests. The large pie-shaped lot offers an expansive backyard deck, seamlessly accessible from the kitchen for easy outdoor grilling or al fresco dining. The retreat-style primary suite boasts dual closets and a spa-inspired ensuite bath with double sinks and a spacious shower, providing a true oasis to start and end each day. Additional bedrooms and bathrooms offer abundant space and privacy for everyone. With walkable access to the tranquil Petticoat Creek Conservation Area, the shores of Lake Ontario, and Frenchman's Bay West Park, this property blends the warmth of home with the beauty of nature just steps away. Every detail, from quiet court location to generous living spaces and thoughtfully placed skylights, enhances your everyday comfort and enjoyment. Discover a wonderful place to call home--offering space, scenery, and unbeatable convenience in one of Pickerings most desirable communities. (id:24801)
Keller Williams Advantage Realty
34 Kimbourne Avenue
Toronto, Ontario
Welcome to 34 Kimbourne Avenue, located in the heart of Danforth Village - East York! This fully renovated semi-detached home was thoughtfully upgraded from top-to-bottom with all permits cleared, using high quality materials throughout - including a main floor extension that adds extra living space and extends the overall depth of the home. Step into a bright, well-insulated enclosed mudroom with built-in shelving. The open-concept main floor features engineered hardwood flooring, LED pot lights, crown moulding, and large windows that bring in natural light. The living room offers a cozy electric fireplace with custom built-ins and window seating. The dining area easily accommodates a full-size table, while the expanded chef's kitchen is equipped with stainless steel appliances, quartz countertops, vaulted ceilings with skylights, and a walkout to a large deck. Upstairs, exposed brick and a skylight adds character as you head toward the bright primary bedroom, complete with built-in closets, a vaulted ceiling and a unique loft space. The finished basement features a spacious rec room with an electric fireplace, side-by-side laundry, and a full bathroom with a walk-in glass shower. Outside, enjoy a large interlocked driveway, walkway, and a private fenced backyard. Built with quality craftsmanship - new sewer lines, weeping tile, membrane and concrete in the basement. All new plumbing drains, heating, mechanical, electric, windows, and roof. Fully insulated walls with soundproof insulation. (id:24801)
New Era Real Estate
1602 - 1048 Broadview Avenue
Toronto, Ontario
Check Out The Must-See Video Tour * Panoramic Views Of Toronto * In A Sea Of Condos This Gem Has Stunning Views, Showcasing The Toronto Skyline, From The Lake All The Way To Uptown * Huge Windows Facing South-West, Allowing For All-Day Sunshine * Both Bedrooms Are Spacious, While The Extra Den Is An Actual, Separate Nook * No Carpet; Teak & Walnut Engineered Hardwood Throughout * Immaculately Maintained By (Original) Owner * A Lot Of Money Spent On Updates Throughout The Unit (see list in "Inclusions" below) * Open Concept Kitchen Leads To Spacious Living Area, Including The Den, Which Walks Out To The Balcony * The Building - Minto Skyy - Is One Of The Builder's Best Projects * Building Is Incredibly Clean, LEED Gold Certified, And Is One Of The Best Managed Buildings In Toronto * Amenities Include A (Beloved) 24-Hr Concierge Team, Large Party Room With Full Kitchen, Library With Reading Area, Sauna, A Large (Multi-Room) Fitness Facility, Gorgeous Outdoor Terrace For BBQs And Gatherings, And Tons Of Visitor Parking * Unit Comes With Premium Parking Spot (P2 Level) And Locker * Location Is Unique, To Say The Least: Parks, Schools, Walking/Biking Trails, And The Very Cool Evergreen Brick Works Are All Right Nearby * Minutes From DVP, 20 Minutes From Downtown Toronto * Quick Walk To Broadview Station And The Famous Danforth Ave, With Greektown, Restaurants, Shops, Cultural Landmarks, Etc. (id:24801)
Century 21 Leading Edge Realty Inc.
#5 - 90 Kippendavie Avenue
Toronto, Ontario
Steps to Queen Street and the Boardwalk! This stunning, sun-filled Victorian-style townhome south of Queen captures the very best of Beach living. With exceptional curb appeal, manicured gardens, and a bright, airy interior, this residence seamlessly blends character, comfort, and modern updates. Soaring 11-foot ceilings in the living room, a cozy wood-burning fireplace, skylight, and elegant French doors create a warm, inviting atmosphere. The lower level offers versatile additional space ideal for a family room, home office, or gym. Featuring all-new flooring throughout, freshly painted interiors, and beautifully renovated bathrooms and kitchen, every detail has been thoughtfully refreshed. The private, gated south-facing garden oasis provides the perfect setting for entertaining, family BBQs, or unwinding with a glass of wine. Just steps to Queen Streets boutiques, cafés, and the iconic Boardwalk, this home delivers the ultimate in urban beach living. (id:24801)
RE/MAX Hallmark Realty Ltd.
3 - 46 Boston Avenue
Toronto, Ontario
Perfectly situated on one of Leslieville's most coveted streets & brimming with light, space & a modern vibe, this townhome is an exceptional opportunity to launch your life in this special community. Part of the award-winning Printing Factory Lofts & Towns, it strikes the perfect balance between the turnkey lifestyle of condo living & the privacy of homeownership. Beautifully & thoughtfully designed to create a stylish & comfortable backdrop for everyday living, standout features include: an open-concept floor plan with 1189 sq. ft; a chic kitchen with stone counters, an island with seating, stainless steel appliances & white cabinetry with brass handles; 2 balconies, one with a BBQ gas line; a skylight; ensuite laundry; access to fabulous Beanfield WIFI & excellent storage throughout including a primary with 2 double closets. Recent upgrades include a new a/c system, on-demand tankless hot water system, custom motorized blinds, Murphy bed with storage, new light fixtures & the HVAC system is completely owned - no rentals! With its triple A location on quiet, leafy Boston Ave., this home is steps from a coveted Montessori & around the corner from the shops & cafes that make this neighbourhood so hot! Family-friendly amenities abound including coveted Morse St. Jr. P.S. (French Immersion) & Riverdale C.I; popular daycares including Mighty Kids & BrightPath; Jimmy Simpson Rec Centre and Park; & Leslie Grove & Hideaway Parks! 1 parking spot, 1 locker, concierge, party room and bike and visitor parking complete this fabulous opportunity. You can have it all! (id:24801)
Chestnut Park Real Estate Limited
1275 Wharf Street
Pickering, Ontario
An impressive 90 feet of private shoreline on Frenchmans Bay! This amazing property offers true direct and sheltered waterfront access a rarity anywhere in the GTA. Complete with 4-bedrooms and three full baths, this custom home offers a unique layout with breathtaking views from the second-story kitchen and living room, where expansive windows open onto a spacious wraparound veranda. Nestled in the heart of Frenchmans Bay Nautical Village, youre steps from the beach, scenic trails, marinas, and restaurants in a vibrant, southern-inspired community. The lifestyle is unmatched paddleboarding, sailing, and kitesurfing in summer, ice fishing and skating in winter all right at your doorstep. A rare opportunity, the property features a rebuilt breakwater and private dock with capacity for multiple vessels with direct access to Lake Ontario. Lovingly maintained by its original owners, this timeless home is ready for its next chapter of sunsets, waterfront beauty, and year-round recreation. (id:24801)
RE/MAX Hallmark Realty Ltd.
117 Scugog Street
Clarington, Ontario
Move-in ready bungalow on a rare 200-foot deep lot offering incredible privacy like having your own cottage retreat right in town. The spacious main floor is filled with natural light, showcasing large rooms, updated vinyl flooring (2023), and fresh paint (2024). The bright kitchen features new appliances (2023), complemented by updated electrical (2023) and modern light fixtures (2022). Garage epoxy (2023). Step outside to discover the true gem of this property: a backyard oasis with a deck and endless possibilities for gardens, play areas, entertaining, or future expansion. This lot offers unbeatable potential for contractors, builders, or anyone dreaming of a private escape without leaving the city. Adding to the versatility, the loft above the garage provides the perfect bonus space ideal for an office, hobby room, playroom, guest suite, or cozy retreat (currently set up as a yoga studio). Located within walking distance to downtown Bowmanville's shops, restaurants, and amenities, this property is the perfect choice for first-time buyers, downsizers, and investors alike. Enjoy modern updates today while envisioning the future possibilities of this unique property. (id:24801)
Century 21 Percy Fulton Ltd.
695 Hortop Street
Oshawa, Ontario
Set on a quiet, treelined street, this brick home welcomes you with a tidy front garden, a stone walkway, & a large, sheltered front deck, perfect for morning coffee under the mature maples. From this elevated perch, you'll enjoy a friendly, look-out-for-each-other community, with sidewalks that make it a genuinely good walking neighbourhood. In a great school district & surrounded by well kept homes, the setting feels calm, connected, & inviting from the moment you arrive. The main floor blends charm & function with a partial open-concept layout that's perfect for entertaining. A bright Living Room with large windows & timeless trim flows to the elegant Dining Room, highlighted by a full built-in China cabinet. At the back, the updated gourmet Kitchen shines with high-end '23 appliances, quartz countertops, solid-wood cabinets, subway-tile backsplash, pot lights, & updated tile flooring, plus a convenient walkout to the covered deck so cocktails can move effortlessly from prep to patio. Upstairs hosts 3 bright bedrooms & a full 4-pc bath, all with warm wood-style floors & generous windows. The bathroom blends cottage charm with modern updates: a Bathfitter tub/shower combo, fresh Moen fixtures & sink '23, & updated tile flooring '15. The versatile 3rd bedroom is a standout, complete with a built-in desk niche & a fun ladder leading to a cozy loft for reading, play, or extra storage. Thoughtful closets & shelving keep everything organized, making this level equal parts stylish & practical. Out back, a large, sheltered deck off the kitchen steps down to a stone patio & gazebo, wrapped by perennial beds, a flowering crabapple, & mature greenery your own secret garden. The fully fenced yard is perfect for pets & play, with the patio & all gardens professionally installed by Michal Durham Landscaping. Practical updates elevate the exterior, too: gutter guards '25, all windows replaced in the early 2000's, plus both exterior doors updated in '24. Just move in & enjoy. (id:24801)
Exp Realty


