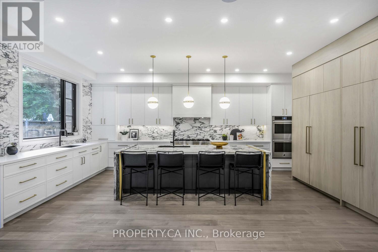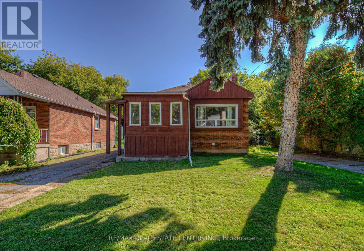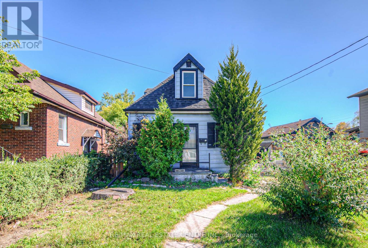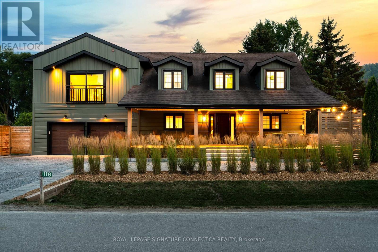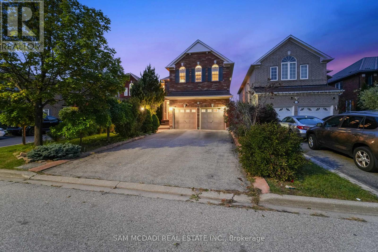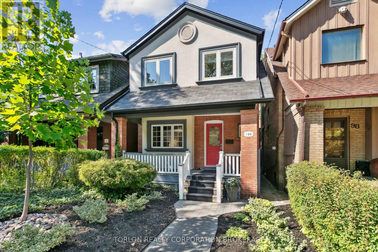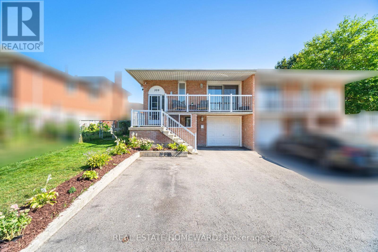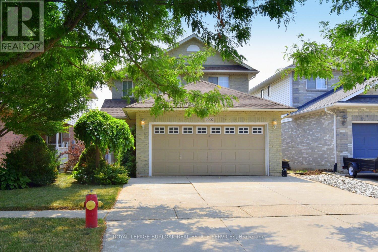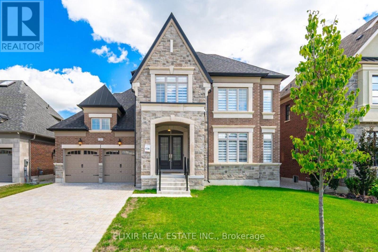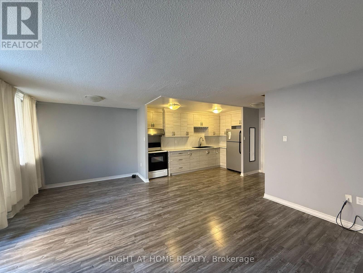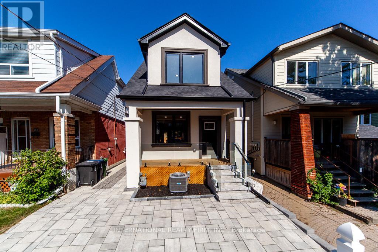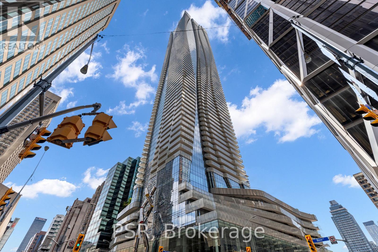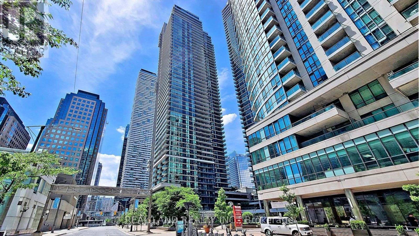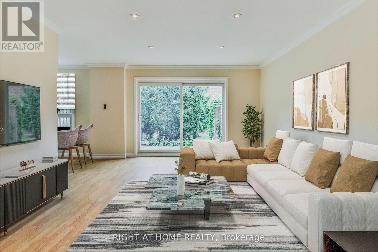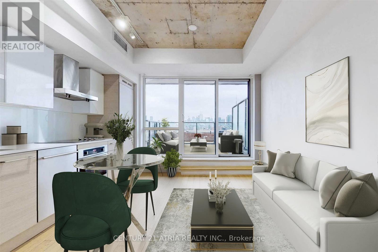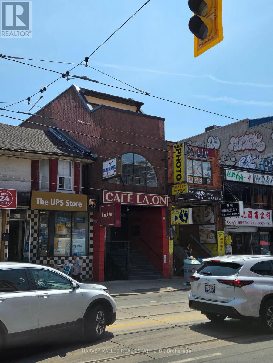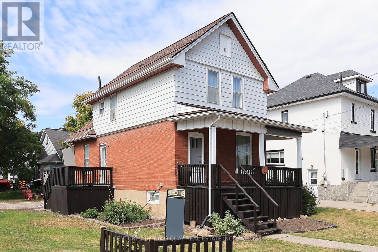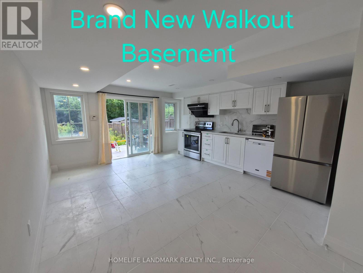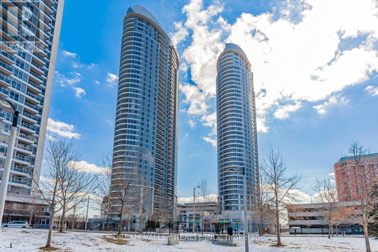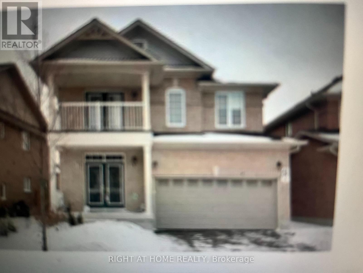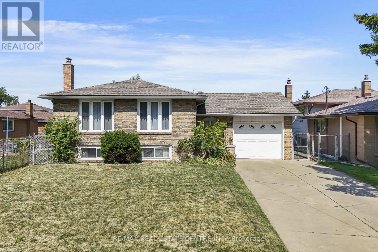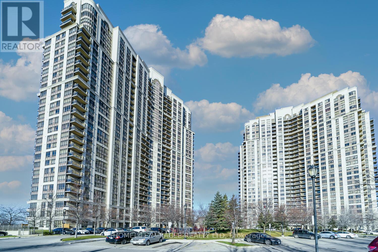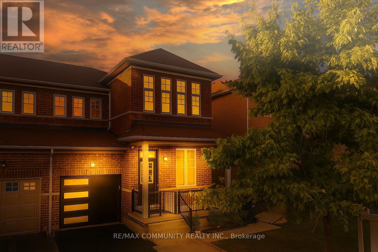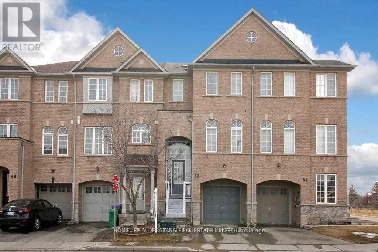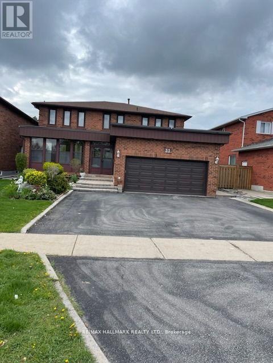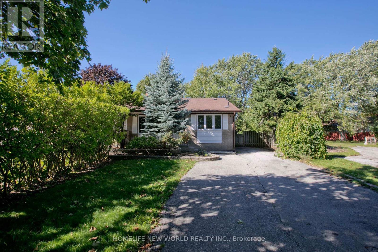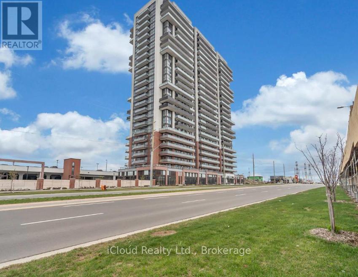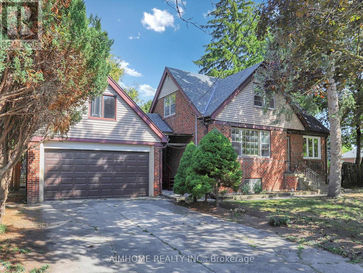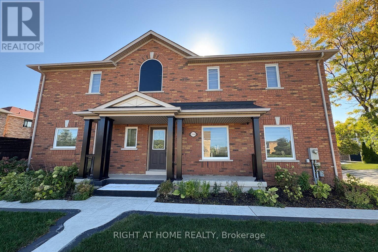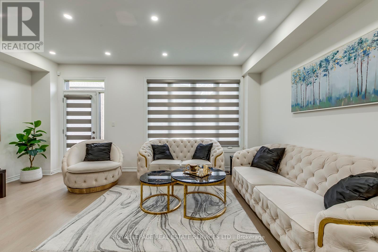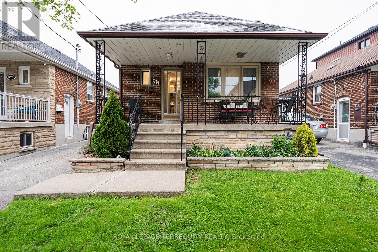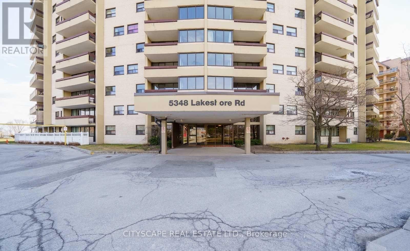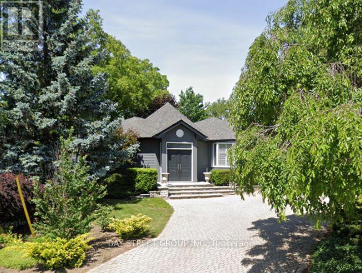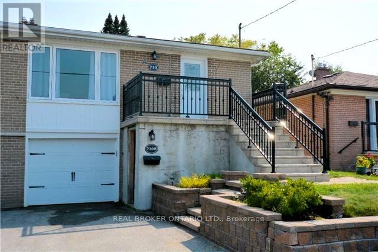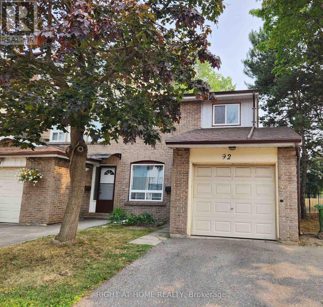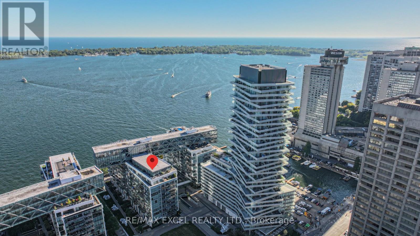8 Manor Haven Road
Toronto, Ontario
Welcome to 8 Manor Haven Road A Newer Custom Home Across from the Park!This beautifully designed 4+1 bedroom, 6-bathroom home offers over 3500 sqft luxurious living in a prime family-friendly location. Built by Embe Constructions and Designed by Shaun Lipsey, it features premium finishes and a thoughtful, functional layout throughout. The main floor features 10ft ceilings, pre-engineered hardwood floors, pot lights, and floor-to-ceiling inline windows that flood the home with natural light. Spacious principal rooms include a formal living room and a large separate dining room, ideal for entertaining. The chefs kitchen by California Kitchens is a true showstopper, equipped with top-of-the-line JennAir appliances, including a side-by-side fridge and freezer, two wall ovens, and a massive 10-ft island with ample seating. A dedicated prep space with drink fridge, paired with a huge walk-in pantry offer exceptional storage and prep space. The family room features a cozy fireplace framed by a stunning floor-to-ceiling granite feature wall, creating a dramatic and welcoming focal point.Upstairs, you'll find four spacious bedrooms and three full bathrooms, including a primary retreat with a walk-in closet by Closets by Design and a spa-like ensuite with heated floors.The finished basement offers 1570 sqft includes a fifth bedroom, full bathroom, and a large open-concept rec space ideal for a home office, gym, or guest suite. A built-in bar adds flexibility for entertaining. Additional highlights include a heated mudroom, built-in Sonos surround sound including backyard, gas BBQ hookup, and a large private backyard. Located directly across from a park, this home delivers top-tier quality, comfort, and modern family living (id:24801)
Property.ca Inc.
77 Emerson Street
Hamilton, Ontario
Solid brick raised bungalow conveniently located 2 blocks from McMaster University, Hamilton, ON. Features 6 bedrooms. 2 X 3 bedroom, self contained apartments with their own kitchens, living rooms, and laundry rooms and separate entrances. All spacious and bright rooms with oversize windows, including large above grade basement windows. Main floor with hardwood floors. Basement with tall ceilings, large above grade windows and ceramic floors. Long side driveway with potential for more parking. Fantastic extra deep lot 40' x 129', with private backyard. Ideal inlaw or income potential with 6 bedrooms with large closets in McMaster University neighbourhood. Don't miss the opportunity to own this beautiful home. All sizes approximate and irregular. (id:24801)
RE/MAX Real Estate Centre Inc.
Royal LePage State Realty
20 Beatty Avenue
Hamilton, Ontario
1 1/2 storey home. 3 bedrooms plus 2nd floor den. Main floor primary bedroom. Side drive plus large yard. (id:24801)
RE/MAX Real Estate Centre Inc.
118 Settlers Way
Blue Mountains, Ontario
Luxury chalet just steps to Blue Mountains north lifts, Toronto Ski Club, Monterra Golf and Blue Mountain Village. This rustic-modern Scandinavian retreat has been completely renovated from top to bottom with stunning finishes and is offered fully furnished and equipped move-in ready from day one. Ideally located for private ski club members, the chalet is steps to TSC, 3-minute drive to Craigleith, 5 minutes to Alpine, 10 minutes to Osler, and 7 minutes to Georgian Peaks. Natural light fills the open-concept living spaces, with gorgeous views of the Blue Mountain ski hills, where soaring ceilings and curated details create an inviting atmosphere for both entertaining and relaxing. The chefs kitchen showcases a premium Viking refrigerator & freezer and top of the line KitchenAid appliances including wine fridge, while a custom ski room with heated floors, boot and glove warmers, and an infrared sauna ensures year-round comfort. Outdoors, enjoy a true resort lifestyle with a putting and chipping green and outdoor golf simulator, an all-season kitchen with BBQ and wood-fired pizza oven, and a 9-person Bullfrog Hydrotherapy hot tub overlooking Blue Mountain. Mature trees and professional landscaping create the perfect backdrop for summer barbecues, après-ski evenings, and everything in between. With four bedrooms plus a loft including custom bunkbeds there is plenty of space for family and guests, all beautifully furnished and move-in ready down to décor, artwork, and beach cruisers for Georgian Bay adventures just minutes away.118 Settlers Way is more than a home - it's a private resort, a mountain retreat, and a rare turnkey opportunity in the heart of Blue Mountain. (id:24801)
Royal LePage Signature Connect.ca Realty
5207 River Road
Niagara Falls, Ontario
This five (5) Bedroom HOUSE is located in one of the most scenic locations in Ontario - City of NIAGARA Falls directly on RIVER ROAD, which runs along NIAGARA GORGE from the FALLS on towards Niagara-on-the-Lake,and while it can accommodate any family, it also has a BED and BREAKFAST License, which opens earning potential for capable entrepreneur. House is right on the RIVER Road in the FALLS's end of the Bed & Breakfast District. LOCATION ! LOCATION! ~ 1.0 km away from RAINBOW Bridge~1.5 km away from AMERICAN Falls )~ 2.5 km away from HORSESHOE Falls~ 1.4 km to Bus & Railway Station. Direct Exposure to Tourist Traffic along Rover Road. House was used in the 90's as Bed & Breakfast, Recently upgraded to new BB Bylaws, inspected & Licensed and Operational as Bed & Breakfast Business.The House was fitted & upgraded to meet City's Bylaws for operating a BED and BREAKFAST Business and has a City License to accommodate Tourists. Property is right on Niagara Gorge, so at times, depending on wind direction, you can hear the FALLS roaring in a distance. Please note this Offer is for House only, and not for BB business, which is not transferable. Buyer can apply for own license And while the B & B can generate income after Buyer obtains own license, note that Seller gives No Warranty to Buyer for any success of BB operations, which is solely dependent on Buyer's entrepreneurial performance. Buyer shall do own market research and assess own capacities to run BB business. Seller just added 4th room along with parking to BB license and increased rental capacity 25%. *For Additional Property Details Click The Brochure Icon Below* (id:24801)
Ici Source Real Asset Services Inc.
3619 Waterfall Crescent
Mississauga, Ontario
Welcome to this thoughtfully curated residence nestled in Mississauga's family-friendly Lisgar neighbourhood. Designed for modern family living, this detached home offers 4+2 bedrooms, 4 bathrooms, a nearly 4,000 SF of interior living space. A grand open-to-above foyer with 9-ft ceilings sets the tone, complemented by pot lights, tray ceilings with crown moulding and hardwood floors. The custom-designed kitchen is both a culinary haven as it is functional, featuring premium built-in appliances, granite countertops, a centre island, full-height stone backsplash, and elegant cabinetry with pullout pantry, Lazy Susan, wine rack, cutlery organizers, and lit glass display cabinets. Overlooking the backyard, the great room with a gas fireplace provides a warm space for everyday living, while French doors open to a private main-floor office, ideal for a work from home setup. Above, the primary suite offers a walk-in closet and a newly renovated 5-piece ensuite with soaker tub and glass shower. Three additional bedrooms, one with vaulted ceilings, share a renovated bath with a separate shower and enclosed toilet room. A spacious laundry room with sink completes the upper level. The professionally finished basement includes a second kitchen, 3-piece bath, two bedrooms including one with custom built-ins, a den, and a large recreation area with pot lights and hardwood flooring. This flexible space is ideal as an in-law suite or for income potential. Additional highlights include fresh interior paint, a 2016 roof, and newer windows in select bedrooms. Located in a vibrant, family-focused community just minutes from top-rated schools, scenic parks, playgrounds, walking trails, community centres, and Meadowvale Town Centre. Enjoy quick access to Osprey Marsh, Lisgar GO Station and major highways 401, 403, and 407 for easy commuting. This is a rare opportunity to own a beautifully updated, move-in ready home. (id:24801)
Sam Mcdadi Real Estate Inc.
100 Colbeck Street
Toronto, Ontario
This charming, updated, and well-maintained three-bedroom home situated in desirable Bloor-West Village offers incredible value and boasts a variety of appealing features that make it a truly unique opportunity. The residence includes a spacious primary bedroom with a private balcony and sitting area with a cozy gas fireplace, perfect for relaxation. Throughout the home, you'll find beautiful hardwood flooring, renovated washrooms and well-thought-out storage solutions. A renovated kitchen with S/S appliances and Caesarstone counter and backsplash. Formal Dining Room with beamed ceiling and a separate Living Room with a gas fireplace. For added versatility, the property features a finished basement with a separate side door entrance, providing additional living space that could be used as a recreation room or home office. Private rear patio with oversized parking and storage shed. Its prime location ensures excellent walkability, with easy access to top-rated schools, convenient public transit options, and a vibrant selection of local restaurants and shops. Furthermore, the property offers convenient proximity to downtown Toronto, making commutes and city access effortless. This home presents an outstanding chance to acquire a property in one of the city's most sought-after neighborhoods. (id:24801)
Torlon Realty Corporation Brokerage
309 Royal Salisbury Way
Brampton, Ontario
Welcome to your dream property! Recently updated, this spacious 5-level backsplit offers an exceptional opportunity with rental income potential. This home boasts 6 bedrooms, 3 bathrooms and 2 kitchens making it perfect for a multi-generational family or savvy investor. Spacious eat-in kitchen, modern living room with spacious backyard perfect for entertaining. The basement apartment features 2 bedrooms, kitchen and a separate entrance, providing privacy and convenience for tenants. The property also includes a built-in garage, with total parking spaces for 4 vehicles. Conveniently located near schools, highways, bus stops, shopping centers, and other amenities. This home offers both comfort and accessibility. (id:24801)
Real Estate Homeward
22 Fallgate Drive
Brampton, Ontario
Definitely An Absolute Showstopper And A Must-See! Priced To Sell Immediately, +3,240 Square Feet of Living Space, (Basement 948 SF Finished Area), Upper Level More than 2,300 S/F, Sidewalk-Free Privacy, Double Door Entry, Porch Interlocking, Great Open Concept Layout, Finished In Law Suite, Additional Kitchen in the Basement, Hardwood Flooring in The Basement, Enlarged Windows in The Basement, Totally Renovated House, Just A Short Walk To Mount Pleasant GO Station, Functional Layout, Very Good Size Bedrooms, Master Bedroom Boast Unique Modern Top Of The Line Finishes & Fixtures(2023), Furniture And Décor To Create Your Own Modern Mash-Up, in 5Pc Ensuite. Lots Of Natural Light Throughout, Children's Paradise Carpet Free Home, Soaking Stand Alone Bathtub in Front Of A Large Window And Stunning Bathroom Mirrored Barn Door in Master Bedroom(2023). Newly Renovated 4Pc Bathroom in Upper Level(2025), Newly Updated State Of The Art Kitchen(2023), A Stylish Porcelain Backsplash W/Accent Lights(2023), Porcelain Floorings in The Kitchen(2023), Floor To Ceiling Cabinetry(2023), Main Level 9 Foot Ceiling, 6" Modern Tall Baseboard(2022), Décor Light Switches Throughout(2022), LED Pot Lights Main Level and Upper Level(2023), Roof Shingles(September 2025 W/15 Year Warranty Parts & Labor), Extra Wide Attic Insulation(2022), Main Level Powder Room(2022), Balance Lights in the Kitchen, Door W/Paneled See Thru Window From the House To Garage, Garage Door Opener, Very Bright & Clean. No stone unturned, freshly painted, totally finished and renovated, Double Car Garage 19'8" X 18, Additional Storage in the Garage. Additional Storage in the Basement, Dream Backyard with custom built 14'x12' shingle roof gazebo with lights, flower & garden backyard, 24'x20' wooden deck, 13'X6' Additional Covered Notch & Lights in the Backyard, Fruit Trees, Charming Garden and much more. (id:24801)
Icloud Realty Ltd.
5 Grasspoint Crescent
Toronto, Ontario
This beautifully updated home combines modern style with incredible spaces for entertaining. The open-concept main floor features hardwood throughout, custom built-ins, a wood-burning fireplace, and a showpiece kitchen with granite counters, oversized island, farmhouse sink, pot filler, pantry with roll-outs, and premium appliances. The dining room connects to the bar through a French pocket door and onto the office by the same. The kitchen and office feature walkouts to two composite decks in the backyard. Upstairs, the primary retreat boasts a sitting area, walk-in and double closet, a spa-like ensuite with rain shower, jets, heated towel bar, and skylight. A hall bath with jetted tub and double vanity, plus upstairs laundry, to add convenience. The fully finished basement includes a rec room with wood burning fireplace, cold storage, 3 bedrooms and a 3-pc bath. Step outside to your private backyard oasis with stamped concrete patio, saltwater pool with automatic hard cover, 6-seater hot tub, BBQ, and mature cedars on a deep lot. Move in and enjoy! (id:24801)
RE/MAX Professionals Inc.
4002 Jarvis Crescent
Burlington, Ontario
Welcome to 4002 Jarvis Cres. Located in the sought after Millcroft neighbourhood. Built by Mattwood. Offering 1820 sq ft. 4 spacious bedrooms. 2 1/2 bathrooms. Living Room with laminate floors. Dining room with gas fireplace. Large kitchen with breakfast bar; ample cupboard space. Lower level has a finished recreation room with home theatre and laminate flooring. Laundry and utility room. Updates: Furnace (2019). Central air (2020). Roof (2013). Insulation (2013). Double car garage and concrete driveway. Fenced yard with deck. Minutes from highways, walking distance schools, shops and parks. (id:24801)
Royal LePage Burloak Real Estate Services
Bsmnt - 48 Minnock Street
Caledon, Ontario
Available for Rent: Spacious 2 Bedroom + 2 Bathroom Walk-Up Basement Apartment in a Detached Home, located at the Brampton and Caledon border. This well-lit basement does not feel like a typical lower level; it feels like a true home, featuring a modern upgraded kitchen, an open-concept living area and its own laundry room. Convenient access to parks, schools, and highways. Features include 9 ft ceilings and a large driveway. (id:24801)
Royal LePage Your Community Realty
110 Busch Avenue
Markham, Ontario
Dream Home In Desired Area Of Prestigious Berczy Community! This beautifully cared-for 4-bedroom, 5-bathroom detached home offers over 4000 sq ft of comfortable living space. You're just minutes from top-ranking public and high schools, parks, grocery stores, restaurants. Spacious main floor with formal living and dining rooms, a large family room with gas fireplace. Bright spacious kitchen with a quartz countertop and island, plenty of cabinetry, and a breakfast area. Main-floor laundry with direct garage access. Oversized primary bedroom with a huge den for babies and other purposes and his and hers walk-in closets and a 5-piece ensuite featuring double sinks, shower, and tub. The four additional bedrooms share two Jack & Jill bathrooms. High Ranking Pierre Trudeau S.S and Beckett Farm P.S. Boundary. Close To All Amenities: Markville Mall, Go Train Station, Angus Glen Golf Cub, Home Depot, Supermarket, Parks, Etc. (id:24801)
Benchmark Signature Realty Inc.
33 Sculpture Garden Lane
Vaughan, Ontario
Welcome to 33 Sculpture Garden Lane. A Rare Offering in Copperwood Estates, Kleinburg. Discover refined living in this brand-new, never-lived-in home, situated across from Copper Creek Golf Club in Kleinburg's most prestigious communities. The elegant stone-and-brick exterior is complemented by an oversized interlocked driveway and a grand double-door entrance, setting the tone for the sophistication within. Inside, soaring 10-foot ceilings, sun-filled living and dining rooms, and a welcoming family room with a fireplace create an inviting atmosphere. Oversized windows bathe the home in natural light, enhancing the thoughtful layout. The Chef's kitchen features quartz countertops, S/S appliances, a massive 5' x 10' island, and a walk-in pantry with a servery. A bright breakfast area overlooks the pool-sized backyard ideal space for family gatherings & entertaining. Its east-facing backyard captures morning sunlight, providing the perfect start to each day. The main floor bedroom with an ensuite, ideal for guests or multi-generational living. A smartly designed mid-level laundry room adds convenience while preserving privacy and quiet for the upper levels. Oak Stairs with iron pickets & elegant Hardwood flooring throughout the home. Upstairs, the primary room with an 11-foot coffered ceiling, dual walk-in closets, and a spa-inspired ensuite. All five bedrooms are generously sized, with ensuite & W/I closet. Home features extra-tall doors, upgraded baseboards throughout, and pot lights throughout the main floor. The unfinished lower level offers endless potential, whether envisioned as a home theatre, gym, or recreation space & mudroom with direct garage access. Perfectly located just minutes from Highways 427 and 400, top-rated schools, and the charm of Kleinburg Village, this home places boutique shopping, fine dining, scenic trails, and cultural landmarks within walking distance. (id:24801)
Elixir Real Estate Inc.
22 Donald Sim Avenue
Markham, Ontario
Measuring approx. 2,900 sq.ft. of finished living space, including the basement, this 4-bedroom, 3.5 bath home sits on a 36' wide lot, with a full-sized & private backyard! And with the full-sized two car garage and 2 outdoor parking spaces, you'll agree that this is a perfect starter or move-up home for the growing or extended family. Each principal room is spacious and sunlit. Major updates include: water softener ('22), hi-efficiency gas furnace & central air ('18), professionally finished basement ('18), conversion to tankless water heater ('13), 50-year asphalt shingles ('13), re-designed front entry, gardens & landscaping. Convenient upper-level laundry with folding counter & storage. Basement features large storage room, pantry & workshop, and a lovely wet bar in the recreation room and a home office/study room. Cornell is a master-planned community with world-class amenities including the Markham-Stouffville Hospital, Cornell Community Centre and Library, neighbourhood shopping hubs, many parks and greenspaces, and recreational activities for everyone. Top-rated elementary & secondary schools are close by, both English and French. Only a short drive to Hwy 407, Markville Mall, fine and casual dining, Milne Dam Conservation Area. Family-friendly neighbourhood with mature streetscapes. This home has been well-loved and meticulously maintained. Just move in and enjoy (id:24801)
Engel & Volkers Toronto Central
330 Sparrow Circle
Pickering, Ontario
Undeniable Value In West Pickering * You Very Rarely Find "Affordable" AND "Great Area" Together, But Both Are True Here * Perfect For 1st-Time Buyers And Young Families * Completely Freehold Townhome Emphasizes Both Space And Functionality * Well-Kept With Tons Of Natural Light * Upgrades Throughout, Including Hardwood Floors, Appliances, Lights, Etc. * Two Large Living Rooms, On Main And Lower Level * Main Floor Boasts Gas Fireplace And Walks Out To Deck With Gas Hookup (For BBQ) * Upgraded Kitchen Looks Out On Breakfast Nook And Large South-Facing Windows * Upper Level Has 3 Spacious Bedrooms, Including A Very Large Primary With Double Closets * Lower Level Living Room, Currently Used As Home Office And TV Room (Easily A 2nd Family Room, Kids' Playroom, Or Home Gym,) Walks Out To Backyard * Back Yard Includes A Large Shed, Sitting Area, Fire Pit, And Garden * Neighbourhood Is One Of The Best In Pickering * Two Schools (Public & Catholic) Within Walking Distance (Or School Bus Pickup Only A Few Doors Down) * French Immersion School Only Minutes Away (Or You Can Use The Same Bus Stop) * Altona Forest And Trails Down The Street, Parks All Around * Stores, Restaurants, A Walk-In Clinic, And All Amenities All Around * Bus Stop At Corner, Less Than 10 Minutes Drive To Hwy 7 & 407, 5 minutes to Kingston & 401, 12 minutes to either Rouge Hill or Pickering Go Stations * Description Could Go On And On ...This One Is A Must-See (id:24801)
Century 21 Leading Edge Realty Inc.
107 - 4062 Lawrence Avenue E
Toronto, Ontario
Beautifully Renovated Top To Bottom 2 Bedroom Town Home! Premium Ground Floor With Fenced Yard! Must See To Appreciate It! Rent Includes Ensuite Laundry Facility, Water, Cable Tv, Internet & Central Air Conditioning. Only Utility That Tenant Pays Is Hydro. Amenities Include Exercise Room & A Large Indoor Pool. Conveniently Located Close To 24 Hr Ttc Bus Route, Hwy 401, Kingston Road, Shopping, Grocers, Banks, Medical Clinics, Hospitals, U of T Scarbor Campus - Centennial College-Progress Campus. Extras: Existing Newer Stove, Fridge, Washer (id:24801)
Right At Home Realty
186 Milverton Boulevard
Toronto, Ontario
Renovated/Rebuilt Top to Bottom with an Incredible Attention to Detail. This is like a Brand New Home. New Roof, Furnace/AC, Flooring Throughout, Custom Kitchen w/Stone Counters & Back Splash, Windows, Staircases, Custom Bathrooms, Interlocking & New Basement Entrance at Rear, Outdoor Sauna!. 5 Minute Walk to the Vibrant Danforth Avenue & it's Restaurants, Shops & Nightlife. Greenwood Station, TTC 5 mins (id:24801)
International Realty Firm
410 - 1 Bloor Street E
Toronto, Ontario
Welcome to the Iconic One Bloor Street! Experience luxury condo living in this stunning 761 sq.ft corner suite featuring a massive wrap-around terrace. This 1+1 unit includes a spacious den currently used as a second bedroom , a primary bedroom with a 4-piece ensuite, and an additional 2-piece power room. Enjoy soaring 9-foot ceilings and floor-to-ceiling windows that flood the space with natural light. Unmatched convenience with direct subway access, and just steps to premier shopping and world-class dining. Five-star amenities include: Indoor/Outdoor Pool, State-of-the-Art Fitness centre, Elegant Party Room, 24-Hour Concierge service. Includes one parking space and comes fully furnished-simply move in and enjoy. (id:24801)
Psr
1908 - 33 Bay Street
Toronto, Ontario
Stylish recently renovated southeast 2+ Den corner unit with stunning sake and city views with 2 Car Parking and 2 super big Separate Locker Rooms. 9Ft Ceiling. The Huge Floor To Ceiling Windows Through Out The Unit, Very Bright & Functional Layout. South east lake view living room can enjoy this water view everywhere, 105 Sf lake view large balcony give you the ultimate outdoor relaxation area. Modern kitchen W big island, high end Bosch Stainless Steel Appl, with a dedicated space for your culinary arts. Two split bedrooms layout provides excellent privacy. Smart Lighting System. Living Room, Master Bedroom and 2nd Bedroom Electric curtains installed in 2022. One Tandem Parking (can park 2 vehicles). Two super big Separate Locker Rooms(14'X6' and 9'X7') behind the parking spot, you can put everything in the Lock Rooms. Parking and Lockers are closed to the elevator. Steps To Union Station, Subway, Harbour Front, Port To Central Island, Parks & Shopping, 5-Star Amenities: A huge GYM, A 70'Lap Large Indoor Pool, Tennis Court, Squash/Raquet Ball, guest suites & More, too many things to list. (id:24801)
Real Land Realty Inc.
12 - 50 Three Valleys Drive
Toronto, Ontario
Own in a Multi-Million Dollar Neighborhood For $779,800! Live Where Luxury Meets Lifestyle! Welcome to this beautifully upgraded 3+1 bedroom, 2-bath townhouse (1,406 SF) located in a prestigious neighborhood surrounded by multi-million dollar homes. Bright, stylish, and surprisingly spacious, this residence has been thoughtfully refreshed with brand-new flooring (2024), new windows (2024), and new doors (2024). The modern kitchen (2022) is a showpiece, complete with updated cabinetry and a full set of newer appliances, including a fridge, dishwasher, washer, and dryer (all 2022). The main living area flows seamlessly to your walk-out patio and private terrace, the perfect spot for morning coffee or evening wine under the stars. Upstairs, you'll find generously sized bedrooms, while the lower level offers flexibility for a 4th bedroom, home office, or rec space. Both bathrooms have been tastefully renovated, so you can simply move in and enjoy. Perfect for families, professionals, or golf lovers, this home offers easy access to top-ranked schools, the Donalda Golf Club, lush parks, and trails. Commuters will love the quick access to DVP/401, while nearby Shops at Don Mills, Fairview Mall, and North York General Hospital add unbeatable convenience. Visit with confidence and imagine the lifestyle this address delivers. (Note: Virtual staging used for inspiration.) (id:24801)
Right At Home Realty
1110 - 1030 King Street
Toronto, Ontario
Welcome to 1030 King St. This exceptional suite sets apart from the rest with an expansive and private outdoor terrace offering breathtaking, unobstructed views of the iconic CN Tower. The exposed 9 ft concrete ceilings, floor-to-ceiling windows, laminate flooring, and light coloured cabinets create a modern and spacious ambiance. The kitchen showcases stone countertops, stainless steel appliances, and panelled fridge/freezer. Enjoy an array of amenities including a rooftop terrace with BBQ area, yoga and theatre room, party room, rejuvenating rain room with spa beds,and24-hour concierge service. Situated in an excellent location, you'll find the TTC street car right at your doorstep, trendy restaurants, shopping, and Loblaws all within walking distance. EXTRAS: Stainless Steel Built-In Dishwasher, Fridge, Hood Fan, Washer And Dryer, Cook Top (id:24801)
Century 21 Atria Realty Inc.
453 Dundas Street W
Toronto, Ontario
Great and rare opportunity for a "new" building (totally gutted to the core) at a prime location in the heart of Old Chinatown. Vaulted Ceilings, sky lights, top of the line appliances and fixtures (recessed lit mirrors & defogger).....Fully leased retail @ premium rent with triple A tenants (upscale patisserie & trendy doggie yoga) on the main and lower levels. Also fully leased luxuriously finished 2x 4 Bedrooms (with 2x Baths@) on the third and fourth levels (latter with a terrace). Flushed with natural lighting with CN tower and financial district views. Based on the demand and residential rates in the area, this prime investment opportunity can easily enjoy a full unrivalled 4.5%+ CAP. Highly visible via Dundas Street Car - close to Spadina and St.Patrick Station. Hop to Art Gallery of Ontario, Ontario College of Arts and Design (OCAD), Condo Towers and Village by the Grange and 52nd Division of Toronto Police Station in minutes. Public Parking a 2 minute walk. Hipness at its finest spilling off from Spadina and Queen West proper. Security cameras are installed. Owners will entertain VTB with substantial deposit/downpayment. (id:24801)
Harvey Kalles Real Estate Ltd.
51 Albert Street S
Kawartha Lakes, Ontario
Welcome to this versatile 2-storey, 4-bedroom, 2-bath home in a prime central location-just steps from the college, hospital, downtown core, shopping, dining, parks, and recreation centre. Thoughtfully updated from top to bottom, this home features renovated kitchens on both the main and upper levels, renovated main-floor washroom, new laminate flooring throughout, and fresh paint that brightens every room. Enjoy outdoor living with not one but three decks, perfect for relaxing or entertaining. Currently set up with a 1-bedroom apartment on the main floor and 3 bedrooms upstairs for student rental, this property offers excellent income potential. Easily convert it back into a spacious single-family home, or live on the main level while your tenants help pay the bills. With ample parking, flexible layout, and accessibility to town amenities this move-in-ready home is a smart investment and a lifestyle opportunity all in one. (id:24801)
Century 21 King's Quay Real Estate Inc.
Basement - 10 Waterwide Crescent
Brampton, Ontario
Brand New modern Finishing One + One bedroom LEGAL BASEMENT APARTMENT. Public Transportation just in front of the Street, Location is close to Mount Pleasant GO Station, shopping plazas, and schools. One Car Parking is included. Tenant pays 30% of total utilities and must maintain Tenant Insurance. Prefer SINGLE or COUPLE only. (id:24801)
Homelife Landmark Realty Inc.
14 Kincaid Lane
Markham, Ontario
High Demand Markham Neighborhood! Client Remarks 3 Bedroom +Office Semi Approx 1800 Sq Ft 9'Ft Ceiling, Oak Staircase, Stainless Appliances, Fully Fenced Backyard. Basement is NOT included. Close To Supermarket, School, Mosque, Church, Parks, Transit, Costco, Walmart, T & T Supermarket & Many More. (id:24801)
Homelife Landmark Realty Inc.
1304 - 125 Village Green Square
Toronto, Ontario
Luxurious Tridel Condo in Prime Scarborough (Kennedy/401)! Building is well managed, has low maintenance costs. UofT Scarborough, Centennial College, Agincourt GoStation, TTC, Highway 401, DVP, schools, and malls within minutes. Large windows w/ beautiful view of the south. Well kept unit ready to move in. 800+ square feet w/ 2 bed 2 full baths. Laminate flooring T/O, with S/S appliances. Building has indoor pool, hot tub, gym, sauna, party room + more. (id:24801)
Dream Valley Realty Inc.
Basement - 446 Pettite Trail W
Milton, Ontario
Bright, Clean, and Never Lived In! This brand-new 2-bedroom LEGAL basement apartment is located in Milton's highly desirable Clarke neighbourhood, directly across from a park and just steps from schools and everyday amenities. Designed for comfort and convenience, this unit features: A private entrance, In-suite laundry, One driveway parking spot, Pot lights throughout, Large above-ground windows for plenty of natural light and Modern laminate flooring. The spacious, open-concept layout includes: Modern kitchen Cabinets with stainless steel appliances, tile backsplash, and ample cabinet space. The bedrooms are generously sized, and the stylish 3-piece bathroom offers a sleek, modern touch. Utilities split 30/70 with the upper-level tenants. (id:24801)
Right At Home Realty
103 Forest Hill Crescent
Hamilton, Ontario
Welcome to this charming and spacious Raised Bungalow , ideally situated on a 50 x 100 ft lot in a quiet, family-friendly neighbourhood. This well-maintained 3+1 bedroom, 2 full bathroom home offers great space, comfort, and functionality for growing families or first-time buyers. The interior has been painted in soft, natural tones, creating a bright and welcoming atmosphere throughout. The home features cozy carpeted flooring and a classic kitchen with plenty of cabinet and counter space. The lower level includes an additional bedroom, full bathroom, kitchen, and a very large storage area providing ample room for your seasonal items or hobby needs. Enjoy the beautiful curb appeal at the front of the home and step into your private, fully fenced backyard , offering large green peace and privacy. A true highlight is the walkout to the large concrete deck, perfect for relaxing outdoors in comfort. The property also features a 4-car driveway 1-car garage and garden sheds, giving you plenty of parking and storage. Conveniently located just minutes from top-rated schools, parks, shopping centers, restaurants, golf course and with easy access to the Red Hill Valley Parkway, this home checks all the boxes for lifestyle, location, and value. Dont miss your chance to own this lovely home in a great neighbourhood. (id:24801)
RE/MAX Real Estate Centre Inc.
2220 - 700 Humberwood Boulevard
Toronto, Ontario
**Location Location Location** Ideal For First Time Buyer/Investor, Prestigious Tridel Built Mansions Of Humberwood. Beautiful 2 Bedroom 2 Washroom W/1 Car Parking & 1 Locker. All Utilities Included In Low Monthly Maintenance Except Hydro, Bright, Modern Open Concept Floor Plan, Carpet Free Unit, Spacious Living & Dining Rm W/Walkout To Balcony, Kitchen with Backsplash, Primary Bedroom with Walk-in Closet and 2 Bedroom With Large Windows and Closet, Excellent Luxurious Bldg Amenities Include 24/7 concierge and security, Fitness Centre, Indoor Pool, Tennis Court, Guest Suites, Outdoor Bbq, Steps To Scenic Humber Trail, Hwy 427, 409, 401, 407, Public Transit, Woodbine Casino & Racecourse, Woodbine Mall, Grocery, Shopping, Humber College, Schools, Close To Toronto Pearson Intl Airport, William Osler Hospital. (id:24801)
Homelife/miracle Realty Ltd
26 Ashdale Road
Brampton, Ontario
Beautifully upgraded 4-Bed, 4-Bath semi-detached with 9 ft ceilings on main floor, separate living & family rooms, newer washrooms, fresh paint,new tiles, light fixtures & garage door. Primary bedroom features ensuite with soaker tub & shower. Close to schools, parks, worship place,shopping & highways (id:24801)
RE/MAX Community Realty Inc.
52 Oban Road
Brampton, Ontario
Beautifully renovated townhome. Walk to Sheridan College, Shoppers World & transit. new flooring, new paint, new stainless steel kitchen appliances, vanity, new window blinds, pot lights, etc. Gorgeous 3 bed, 3 bath freehold townhome, amazing location- close to HWY 410,407 & 401, shopping, schools, parks- in perfect move-in condition. Basement is rented separately (id:24801)
Homelife Superstars Real Estate Limited
Bsmt - 31 Bellona Street
Vaughan, Ontario
Basement Apartment Available 2 Bedroom With Separate Entrance And Public Transit 3 Minutes On Martin Grove Road Tenant pays 35% of Utilities, 2 Parking includes (id:24801)
RE/MAX Hallmark Realty Ltd.
49 Thorncroft Crescent
Ajax, Ontario
This Newly renovated semi-detached bungalow house located in a friendly and quiet neighborhood in South East Ajax. It features 3+2 bedrooms, 4 baths, 2 kitchens. Main floor has 3 bedrooms 2 bathroom, include a bedroom walk-out to deck and an en-suite bathroom. Legal Accessory Basement with Separate entrance, provides 2 bedrooms and 2 bathroom, also an en-suite bathroom. There are 2 sets of laundry in entire house. Brandnew flooring at basement. Full house freshly painted. The house is ideal for first time buyer or families want to rent out basement to help with mortgage payment, also ideal for investors looking for cash flow properties. The 2 units can be easliy converted as 1 unit for big family use. Very convenient location to schools, parks, shopping, hospitals. Easy access to public transit, Hwy 401/412/407, and GO. Dont Miss out (id:24801)
Homelife New World Realty Inc.
1917 - 2550 Simcoe Street N
Oshawa, Ontario
Can Provide Down payment assistance for Qualified buyers. Fully Furnished 2 Bed 2 Bath Unit In The UC Tower By Tribute Communities. Includes A Parking. Ideal and very Practical Layout W/ Split Bedroom Design. Large Open Balcony. Huge L shape Balcony wrapping the unit. Thousands spent on furniture, modern décor design. Close To Costco Plaza And Local Transport. All banks close by. McDonalds' located at a 1 min walk. A must see, Don't Miss It. Laundry In unit. (id:24801)
Icloud Realty Ltd.
7502 - 3 Concord Cityplace Way
Toronto, Ontario
Welcome To Concord Canada House - The Landmark Buildings In Waterfront Communities. Brand New Urban Luxury Living Located In The Heart Of Toronto Downtown. Open Concept Layout, Den Can Be Used As 2nd Bedroom, Built-In Miele Appliances, Finished Open Balcony With Heater & Ceiling Light. Great Residential Amenities With Keyless Building Entry, Workspace, Parcel Storage For Online Home Delivery. Minutes Walk To CN Tower, Rogers Centre, Scotiabank Arena, Union Station...etc. Dining, Entertaining & Shopping Right At The Door Steps. (id:24801)
Prompton Real Estate Services Corp.
61 Talbot Road
Toronto, Ontario
Attention Investors, Builders, and End Users! Rare income-generating opportunity in the highly sought-after Yonge/Finch area, featuring a versatile, self-contained layout with separate kitchens, laundries, and private access on every levelideal for multi-family living or strong rental returns. The main floor offers a spacious living room, dining area with walkout to the backyard, an open-concept kitchen, and a bedroom with a full bath. The second floor includes a private entry from the front door, creating a 2-bedroom suite, or can connect to the main floor through the living room for a flexible 3-bedroom layout. The bright walk-up basement features three bedrooms, two full baths, and its own kitchen and laundry, perfect for rental income. Just a 10-minute walk to Finch Subway Station, this property combines a prime location with unmatched versatility, making it ideal for investors seeking cash flow, builders planning redevelopment, or end users looking for a home with income support. Endless possibilities await! (id:24801)
Aimhome Realty Inc.
3906 Thomas Street
Mississauga, Ontario
Welcome to this stunning home in the heart of Churchill Meadows, offering elegance, ample space, and comfort. Featuring 5 spacious bedrooms, this residence is thoughtfully designed with 9 FT smooth ceilings, custom built closet organizers and hardwood floors throughout. The modern kitchen is a chefs dream, boasting stainless steel appliances, a stylish backsplash, quartz countertops, and a bright breakfast area with walk-out to the backyard. The living and dining rooms are perfect for entertaining, combining functionality with classic design. Bathrooms have been tastefully upgraded with quartz finishes, ensuring both style and practicality. Conveniently located steps from top-rated schools, community centre, parks, shopping (Tim Hortons, Subway, major banks), bus stops, and offering easy access to highways, this property combines comfort with unbeatable convenience. (id:24801)
Right At Home Realty
595 Celandine Terrace
Milton, Ontario
Welcome to your dream family home in the heart of Rural Milton - a beautifully crafted 2024 Great Gulf townhome offering nearly 2,000 sqft. of stylish, well-designed living space. Step inside to find hardwood flooring throughout, 9-foot ceilings, and pot lights on the main level, creating a warm and airy atmosphere from the moment you enter. This 4-bedroom, 3.5-bath home is thoughtfully designed for both comfort and functionality, with spacious rooms and quality finishes that enhance everyday living. At the heart of the home is a stunning chef-inspired kitchen featuring stainless steel appliances, quartz countertops, a generous walk-in pantry, and sleek cabinetry - perfect for hosting, cooking, or enjoying cozy family meals. The elegant oak staircase with iron pickets adds a touch of sophistication, beautifully connecting the home's modern interior. Enjoy the convenience of direct garage access from inside the home, making daily routines easier and more efficient. Step outside to your cozy backyard, ideal for relaxing, gardening, or enjoying a morning coffee in peace. Perfectly located just minutes from scenic parks, top-rated schools, grocery stores, banks, Golf Club, and popular restaurants, this home offers the ideal blend of peaceful everyday convenience. Whether you're a growing family, a busy professional, or a savvy investor, this move-in-ready townhome is a rare opportunity you wont want to miss. (id:24801)
Royal LePage Real Estate Services Ltd.
968 Castlefield Avenue
Toronto, Ontario
For a buyer who appreciates quality! Renovated! Great for Investor or move in! Extra income potential. Four bedrooms altogether. One bedroom In-law basement apartment with walk up access along with additional one bedroom with access from the side door. Updated living room and basement windows! Centre Island installed in kitchen, Quartz Counter Top! Beam installed on main floor ceiling! Vinyl flooring in basement with bathroom redone! Garage/office has insulated, floors, ceiling and walls with Smart Phone Thermostat Baseboard Heater. Lights controlled by Voice command. (2023) Driveway can park 3 cars! Close to West Preparatory School, Fairbank Memorial, Sts Cosmas and Damian Catholic School, Short distance to Glencairn and future Eglinton Subway! (id:24801)
Royal LePage Terrequity Realty
35 Woburn Avenue W
Toronto, Ontario
Exceptional Luxury Redefined, 35 Woburn Avenue is a residence where every detail is deliberate, and every finish thoughtfully chosen. The home welcomes you with elegance & comfort. Main floor showcases open-concept living, where wide-plank white oak floors set a warm, contemporary tone. Oversized windows and a skylit hallway fill the space with natural light, while the family room extends seamlessly from the kitchen.Custom feature walls with tons of built-ins, an art-deco inspired wine display, and designer LED lighting combine to create a space that is both stylish and inviting. On the upper floors, each bedroom serves as a private retreat. Large windows frame serene views, while generous closet organizers provide abundant storage and functionality. Spa-inspired bathrooms feature full-height architectural tiling, wall-hung fixtures, and indulgent finishes. Every element has been designed to feel functional, durable, and restorative. The lower level is finished with the same attention to detail, offering heated floors, a tiled laundry room, and ample storage. Far from an afterthought, it provides practical comfort for everyday living. Beyond the main residence lies a rare gem: a fully insulated backyard studio. Complete with a high-efficiency heat pump, custom fireplace, and sliding glass doors, it is ideal as a home office, guest suite, creative space, or personal gym. The backyard itself is an urban retreat, featuring a maintenance-free composite deck with frameless glass railings and a stone patio for effortless entertaining. Every aspect of 35 Woburn has been crafted to elevate daily living. Spray-foam insulation ensures efficiency, solid-core soft-closing doors enhance privacy, and LED lighting throughout adapts to any occasion. This is not a template home. It is a BESPOKE masterpiece designed for those who expect the exceptional. 35 Woburn Avenue is more than a place to live. It is a sanctuary, an entertainers dream, and a true, spectacular trophy House. (id:24801)
Right At Home Realty
Lph#4 - 38 Iannuzzi Street
Toronto, Ontario
Bright & spacious lower penthouse 750 sq ft with 100 sq ft wraparound balcony offering panoramic city & lake views. Freshly painted (2024), featuring 10' ceilings, floor-to-ceiling windows,heated bathroom floors,motorized blinds, and custom deep closet systems. Modern kitchen with quartz counters & built-in S/S appliances. In-unit laundry, locker and1 gpbs Internet included in the rent. Access premium amenities: Fortune Wellness Spa, gym, sauna, steam room, golf simulator, theatre, yoga/media rooms, BBQ terrace, guest suites, and 24/7 concierge. Steps to Loblaws, LCBO, transit (509), parks, Bentway, and waterfront. (id:24801)
Housesigma Inc.
510 - 5348 Lakeshore Road
Burlington, Ontario
Welcome to this beautifully renovated 3-bedroom, 2-bathroom apartment offering 1323 sq ft of spacious living plus a private balcony perfect for relaxing or entertaining. Situated right on the shores of Lake Ontario, this home combines modern finishes with an unbeatable location. While the balcony does not offer direct lake views, the building provides exclusive access to outdoor space right on the lake, ideal for enjoying peaceful walks, picnics, or simply taking in the scenery. Property Highlights: 3 generous bedrooms & 2 renovated bathrooms Brand New Appliances Large private balcony Laundry conveniently located on every floor Heat and water included in rent Parking available for rent Easy access to highways, public transit, & local amenities Steps to grocery stores, parks, trails, and waterfront paths Located in one of Burlington's most desirable lakefront communities, this apartment is ideal for families, professionals, or downsizers seeking space, comfort, and a prime location. Don't miss this opportunity to enjoy modern apartment living with lakeside access (id:24801)
Cityscape Real Estate Ltd.
1523 Duncan Road
Oakville, Ontario
Premium Location On Coveted Street In SE Oakville.Bright Living Room And Bedrooms, Customized Kitchen And Granite Island, Walk Out To Patio. Cozy Living Room With Fireplace. Hardwood Flooring.Luxe Updated Bathroom In The Basement. Top Oakville Trafalgar Secondary School In Walking Distance. Huge Backyard For Kids To Play. Easy To Access To QEW, Lake, Parks, Go Train And Grocery Stores. (id:24801)
Bay Street Group Inc.
65 Long Branch Avenue
Toronto, Ontario
Welcome to this charming 3-bedroom 2-bathroom two storey detached home in the heart of the vibrant Long Branch community, with close proximity from Lake Ontario and the shops and restaurants along Lake Shore Blvd. Whether you choose to live in it or rent it out, this is a prime investment opportunity featuring a separate basement entrance with rental potential, a 2-car tandem garage plus 1-car driveway, and a spacious backyard full of greenery. The 50 x 100 lot can be joined with the neighbouring 50 x 100 lot cornering on Marina Ave., to allow for a future 100 x 100 townhouse development project similar to what is happening in the neighbourhood; resulting in Capital Appreciation Possibility. The main level offers spacious living and dining area with a very practical eat-in-kitchen. Upstairs enclaves all 3 bedrooms and the very nice bathroom for maximum privacy. The basement has its own entrance from the side yard with a hefty recreation area with a wet bar and 2 pc washroom. It can easily be converted into a separate rental suite. The home offers comfortable radiator heating on the main and second floors, with radiant heating in the basement. The spacious green backyard with the mature trees will be much enjoyed all season long. Minutes away, you'll find Marie Curtis Park and Long Branch Park, where you can enjoy scenic trails, beach access, and peaceful lakeside views. Fulfill your shopping needs at Sherway Gardens and Dufferin Mall, both a short drive away, offering everything you need from fashion to everyday essentials. Commute easily through Long Branch Go Station, just a 15-minute walk away, providing direct access to downtown Toronto, and enjoy quick access to the Gardiner Expressway, making travel and commute time a breeze. Designated public schools are James S Bell Junior & Middle School and Lakeshore Collegiate all within a quick drive. (id:24801)
Keller Williams Empowered Realty
Main Fl - 710 Sunnypoint Drive
Newmarket, Ontario
Welcome to your modern main floor retreat! This 3-bedroom, 2-bath gem comes with its own garage and a rare backyard escape featuring a large patio, yes, your very own serene oasis. Perfect for entertaining, relaxing, or showing off on Instagram. Nestled in a friendly family neighbourhood, you're just minutes from the GO Station, Upper Canada Mall, transit, and every amenity you could ask for. A stylish home with space, convenience, and charm, don't let this one swim away! (id:24801)
Real Broker Ontario Ltd.
92 - 44 Chester Le Boulevard
Toronto, Ontario
2 Storey condo townhouse in a nice location of Pharmacy and Finch Area. Almost like a semi detached house. Unit has four bedrooms in 2nd floor and two rooms in the basement with separate side entrance. Unit has two parking spots, inside the attached garage and other at the driveway. Beside the driveway is ample visitor parking. Unit has access also to Finch Avenue. Lots of restaurants and malls in the vicinity and minutes away going to highway 401 and 404. Educational institutions are also close by like Seneca College. TTC buses are available. Schedule a showing. Please note: 1 room at 2nd floor is rented, 2 rooms in the basement are rented. (id:24801)
Right At Home Realty
Th127 - 29 Queens Quay E
Toronto, Ontario
Welcome to luxury living at the iconic Pier 27, a rare waterfront townhouse offering over 2,310 sq. ft. of bright corner space with unobstructed views of both Lake Ontario and the Toronto skyline. This 3-bedroom plus open den, 2.5-bath residence features a private in-suite elevator connecting all three levels, three parking spots (two side-by-side at your door plus one additional), and a large storage locker for added convenience. The Downsview kitchen is equipped with upgraded cabinetry, a spacious island, pantry, and premium Miele and Sub-Zero appliances including a 6-burner gas stove, wall oven, fridge, dishwasher, bar fridge, washer/dryer, and sink. Soaring 10 ft ceilings, floor-to-ceiling windows with automated blinds, hardwood floors, custom lighting, and a luxurious primary suite with walk-in closet and spa-inspired ensuite complete the elegant interior. A private patio overlooking the landscaped courtyard includes a gas hookup for seamless outdoor dining. Residents enjoy world-class amenities including indoor and outdoor pools, a state-of-the-art fitness centre with dry and steam rooms, guest suites, party room, theatre, library, 24-hour concierge, and visitor parking. Perfectly located steps to Union Station, Scotiabank Arena, St. Lawrence Market, and the Financial and Entertainment Districts, with easy access to the QEW and DVP, this home offers a rare combination of privacy, lifestyle, and convenience in Torontos most prestigious waterfront community. (id:24801)
RE/MAX Excel Realty Ltd.
Skylette Marketing Realty Inc.


