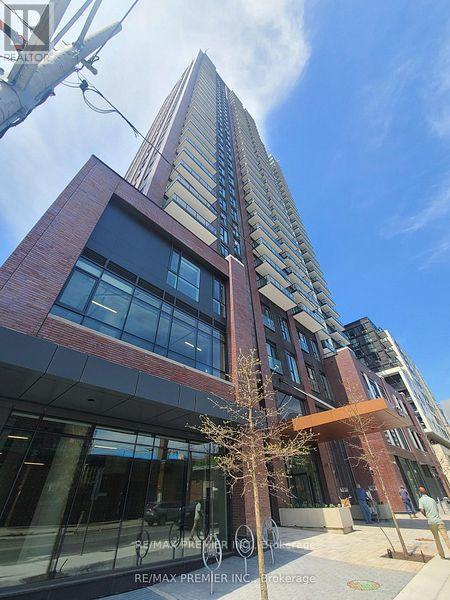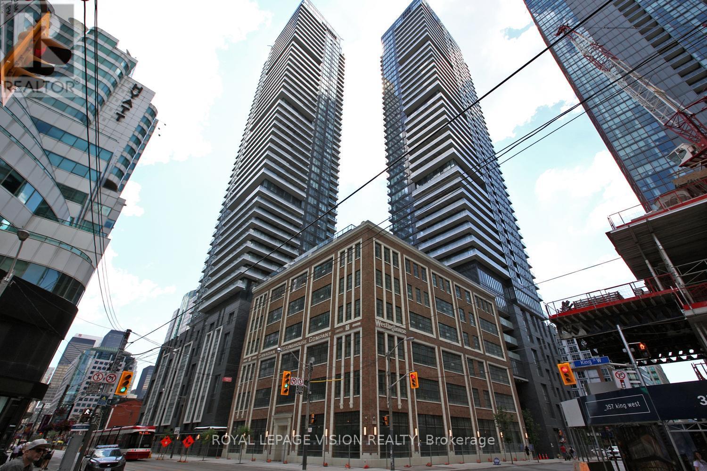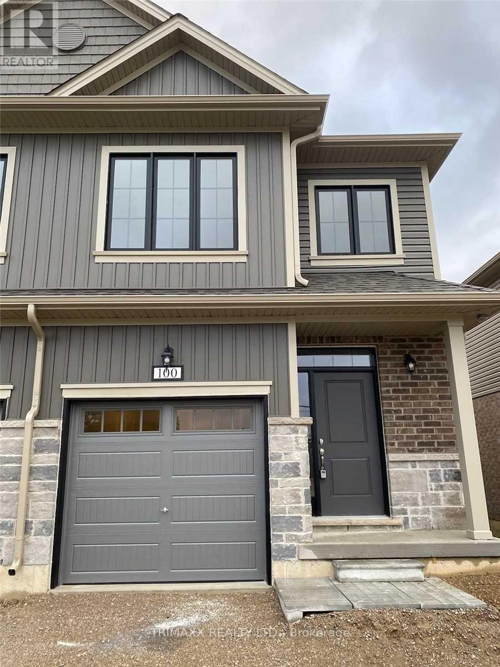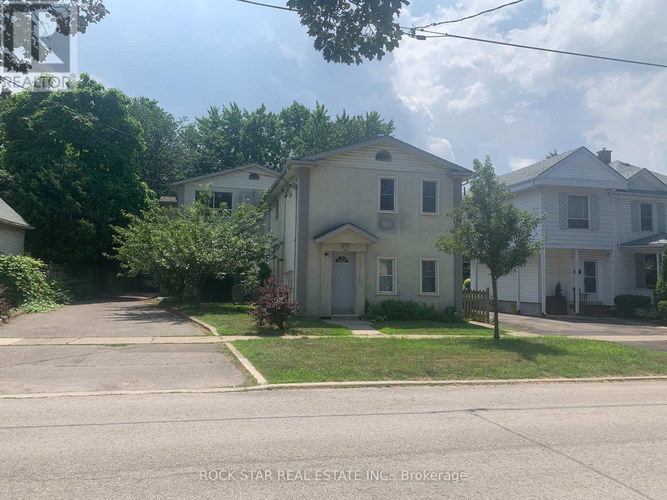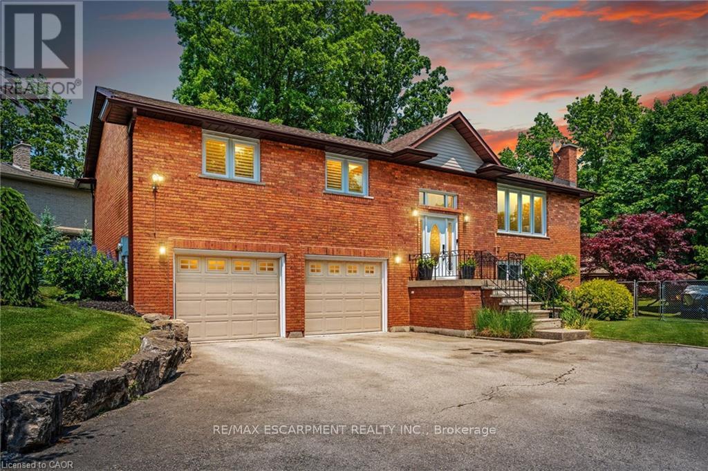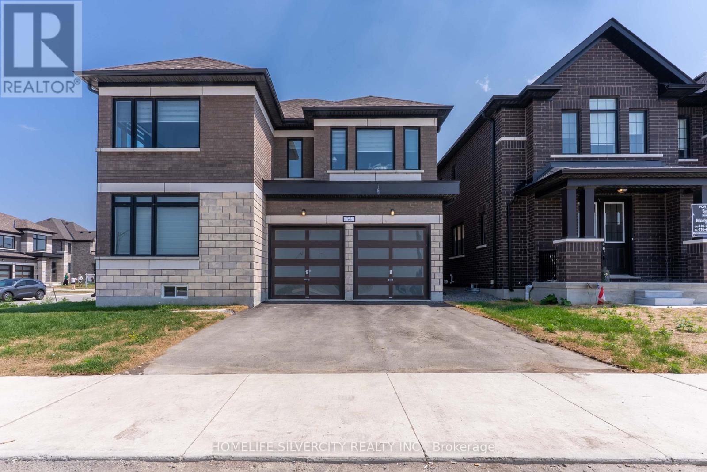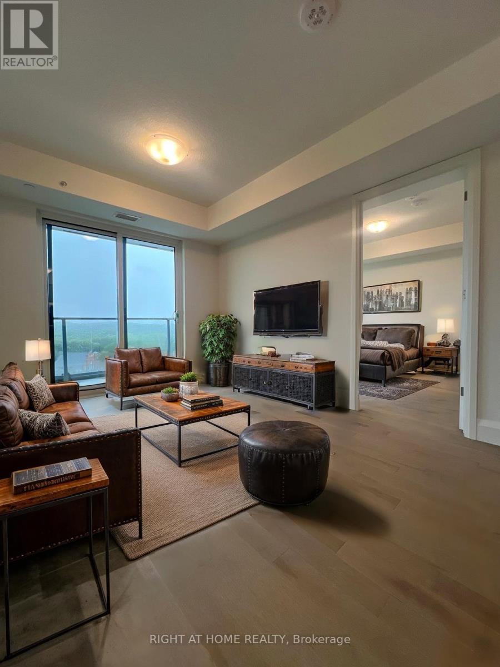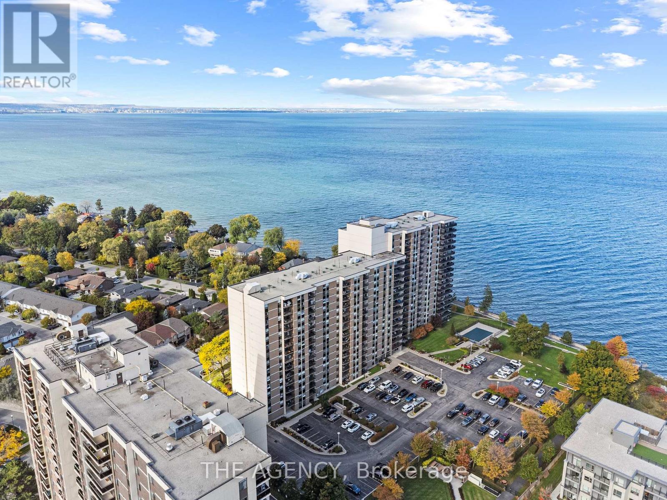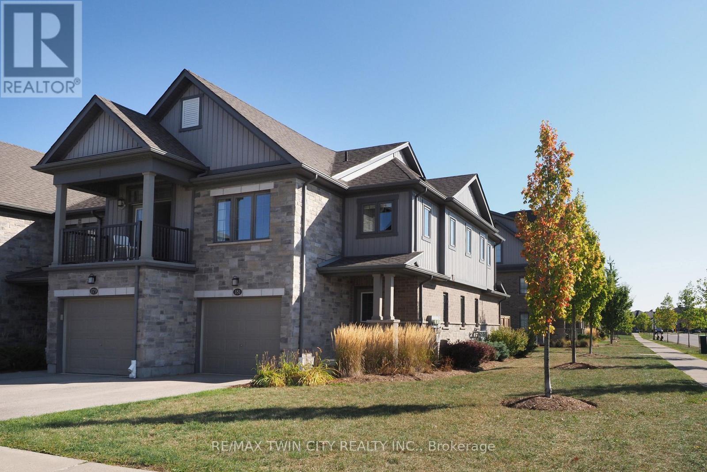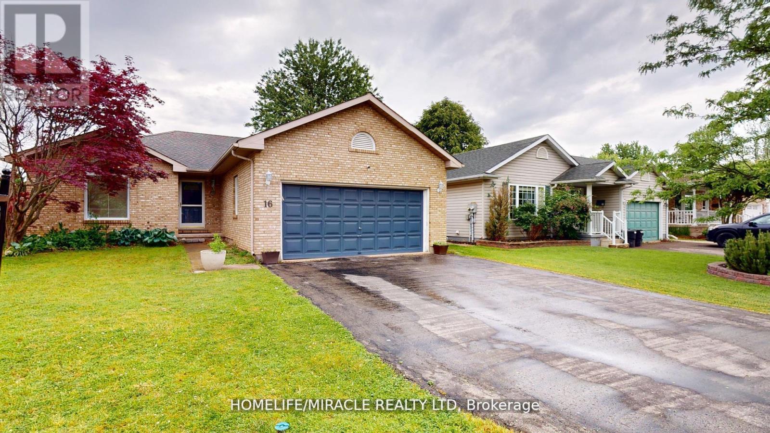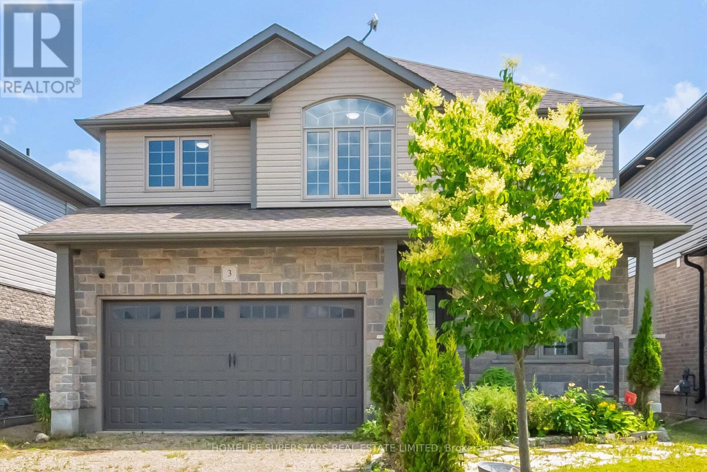Unit 1309 - 130 River Street W
Toronto, Ontario
Welcome to an amazing neighbourhood in the city of Toronto, which is a short distance to downtown areas and just off the Don Valley Parkway highway! TTC at doorstep, minutes to Ryerson, Dundas Square, fantastic cafes, restaurants and shopping. Just a 2 year old condo which is very uniquely laid out - open concept kitchen with island and combined with living room. Enjoy the glowing sunlight with floor to ceiling windows in the living room and bedroom. This unit comes with 5 appliances and a locker. No parking. This building features incredible facilities such as a gym, fitness centre, party room, outdoor terrace , business centre, etc. (id:24801)
RE/MAX Premier Inc.
4307 - 115 Blue Jays Way
Toronto, Ontario
Elizabeth Model, One Bedroom + Den with 1 Bathroom in the heart of entertainment district, bright one bedroom plus media with balcony. The wait is over for this luxurious king blue condo! Be the 1st to live in this unit, Laminate flooring t/o! Luxury 4 pc bath w/marble tile & surround! Floor to ceiling windows! Ensuite laundry! 98 walk score, TTC@ your door, walk to shops, bars, restaurants, theaters & more! Amazing amenities! Courtyard for car/limo pickup/drop off. **EXTRAS** Fridge, stove, built-in dishwasher and microwave. Washer & dryer. All existing electrical light fixtures included, indoor pool, outdoor deck, gym, party rm, yoga rm, retail shops, concierge, security, guest suites, theater room. (id:24801)
Royal LePage Vision Realty
100 Middleton Street
Zorra, Ontario
Don't miss this opportunity to own a recently built, vacant end-unit townhouse featuring a modern open-concept design. Offers 3 spacious bedrooms and 3 bathrooms, including a private 3-piece ensuite in the primary bedroom. The main floor boasts hardwood flooring, 9' ceilings, large windows for plenty of natural light, and a stylish kitchen with granite countertops. Prime location close to all amenities - soccer fields, skate park, splash pad, Lions Park, and arena. (id:24801)
Trimaxx Realty Ltd.
1 - 22 Dacotah Street
St. Catharines, Ontario
Welcome home to this beautifully renovated 2-bedroom, 1-bathroom second floor apartment in the heart of St. Catharines. Thoughtfully updated from top to bottom, this spacious unit combines modern comfort with everyday convenience. Step into your sun-drenched, newly designed kitchen featuring gleaming white cabinets, ample storage, sleek white countertops, and brand-new stainless steel appliances-including a stove, fridge, and dishwasher-making cooking and cleanup effortless. The stylishly updated bathroom offers both form and function, whether you prefer a quick shower or a relaxing soak. Enjoy year-round comfort with a brand-new air conditioning system and a layout designed for easy living, featuring durable tile flooring in the main areas and soft brown carpeting in the bedrooms. One dedicated parking space adds to your convenience. Located in a vibrant neighbourhood, you'll be just steps away from restaurants, shops, grocery stores, schools, and Richard Pierpoint Park-everything you need right at your doorstep. With its modern finishes, thoughtful upgrades, and prime location, this apartment is the perfect place to call home. (id:24801)
Rock Star Real Estate Inc.
4 - 160 Stanley Street
Norfolk, Ontario
Presenting This Exceptional End Unit 3 Bedroom 2.5 Bathroom Townhome Located Ideally - In One Of The Sought After SIMCOE Locations. Enjoy The Open Concept, Practical & Spacious Layout With Lots Of Natural Light & Spacious Bedrooms. This Home Features A Modern Kitchen With S/S Appliances, Granite Counter Top & Lots Of Cabinet & Counter Space. A Primary Retreat With A Walk In Closet & En-Suite Bath. Two More Bedrooms & And An Extra Full Bath On the Second Floor, Perfect For A Growing Family. TWO Car Parking [ Tandem ] One Inside the Garage and ONE on the Driveway. Three Walk-In Closets, S/S Appliances, Granite Countertops, Open Concept, End Unit, Lots Of Storage In Basement, Mins To Highway 401. Close To Schools - Park - Shopping - Transit & Much More .This House is Available FROM DEC 5TH 2025 [ TENANTS IN THE PROPERTY ]. The house has water softener. (id:24801)
Sutton Group Realty Systems Inc.
5126 Chippewa Road E
Hamilton, Ontario
Welcome to this serene country property, ideally located just minutes from all amenities, the airport, and highway access! This beautiful all-brick raised ranch is set back from the road and nestled on a mature half-acre lot with a large, fully fenced area-perfect for kids and dogs-backing onto a peaceful forest. The main floor offers a functional layout featuring an updated kitchen with granite countertops and an island that opens to the dining area and provides access to a spacious 3-season sunroom-ideal for morning coffee or relaxing. The family room off the dining area is generously sized, perfect for hosting family and friends during the holidays. The spacious primary bedroom is highlighted by a luxurious tile shower and a granite-topped vanity. Quality hardwood floors flow throughout the bedrooms and main floor living spaces. The bright lower level with oversized windows provides additional living space, including a large rec room with a gas fireplace and a walkout to the lower-level patio with access to the backyard. A 2-piece bathroom, laundry room, and interior access to the garage complete the basement. Need space for a workshop or extra vehicles? The oversized garage runs the full depth of the home, offering plenty of versatility. Don't hesitate to book your showing-come experience this park-like property for yourself! (id:24801)
RE/MAX Escarpment Realty Inc.
34 Mckay Avenue
Kawartha Lakes, Ontario
Welcome to your dream home in Lindsay .Detached Corner Lot, 4 bedrooms with office on the main floor and 4.5 bathrooms . As you step through the front door, you'll be greeted by a grand entrance flooding the space with natural light from the expansive windows. Hardwood floors grace the main level, while plush, dark aesthetic carpeting adds warmth and comfort to the upstairs area. The living room boasts a beautiful fireplace, perfect for cozy evenings spent with loved ones. Double car garage and a spacious driveway. Don't miss out on the opportunity to call this exquisite property your own schedule a viewing today and experience the epitome of refined living in Lindsay! Located in the vibrant Lindsay community, you'll be close to recreational facilities, hospitals, and shopping centers. (id:24801)
Homelife Silvercity Realty Inc.
1113 - 93 Arthur Street S
Guelph, Ontario
Welcome to Anthem Condos, where style and convenience meet in this brand new, never-lived-in 2-bedroom, 2-bath suite. This split room designed layout offers a spacious open-concept kitchen with quartz countertops, stainless steel appliances, and an upgraded center island - perfect for cooking, dining, or entertaining. The bright living area opens to a private balcony, filling the space with natural light. The primary suite features a walk-through double closet and a private 3pc ensuite. The second bedroom has a large closet and large windows with a 2nd 4pc bathroom completes this unit. Enjoy carpet-free flooring throughout and a welcoming foyer with a smart home wall-mounted system for seamless control of entry, temperature, and security. Residents enjoy a list of amenities including a rooftop terrace, co-working lounge, pet wash station, party room, full gym with spin studio, and an elegant piano lounge. Perfectly located steps from the Spring Mill Distillery, trendy restaurants, shops, and entertainment in downtown Guelph. Only minutes to Guelph Central Station (VIA Rail & GO Transit) and a short drive to the University of Guelph - ideal for professionals, students, and commuters alike. (id:24801)
Right At Home Realty
1012 - 500 Green Road
Hamilton, Ontario
Wake up to sparkling water views and soft morning light over Lake Ontario in this spacious corner-unit condo offering 2 beds and 1.5 baths that perfectly blend comfort, style, and serenity. Inside, you'll discover engineered wide-plank hardwood floors, crown moulding, and pot lights that highlight the open-concept living and dining space. The unit has been upgraded with modern touches throughout, including refined interior doors and a cohesive, contemporary aesthetic. The bright kitchen offers granite countertops, pot drawers, a pantry, and ample storage, while hallway closets add practical convenience. Enjoy your favorite music with the integrated speaker system and take in the peaceful scenery from your spacious balcony, the perfect spot to relax and enjoy the lakeside breeze. The primary bedroom includes a walk-in closet and private 2-piece ensuite, while the main bathroom, fully updated in 2024, showcases heated floors and modern finishes. A Miele washer and dryer provide in-suite convenience. Building amenities include a heated outdoor pool, BBQ area, indoor hot tub, gym, sauna, games room, and workshop, offering the ideal blend of recreation and relaxation. Condo fees include heat, hydro, AC, water, cable TV, internet and more! Includes one owned underground parking space, with surface parking available for a second vehicle. Ideally located close to highway access yet just steps from the waterfront and scenic trails, this home offers the perfect balance of connectivity and calm in beautiful Stoney Creek. More than a condo. It's a lakeside lifestyle. Welcome home. Some images have been virtually staged and/or digitally enhanced to illustrate potential use and design. Actual property appearance may differ. (id:24801)
The Agency
181 South Creek Drive
Kitchener, Ontario
Spacious, move-in ready 3-bedroom, 2.5-bathroom corner townhouse in the desirable Doon area, offering 1,411 of bright, open-concept living space. Upgrades completed in Sept 2025 include a full repaint throughout and laminate flooring on the main level, giving the home a fresh, modern feel. The kitchen features granite countertops with a stylish backsplash and opens to the living/dining area with a walkout to your private deck. Includes 5 appliances, central air, and a water softener for year-round comfort. Upstairs offers 3 spacious bedrooms with 2 full baths, including a primary ensuite with a glass shower door, while the main floor includes a convenient half bath. Built in 2018 and thoughtfully updated, this home is located directly across from Groh Public School and enjoys the benefits of a corner unit design with extra natural light and privacy. Flexible possession available. (id:24801)
RE/MAX Twin City Realty Inc.
16 Goodwillie Drive
Welland, Ontario
This spacious bungalow avail for lease boasts an amazing main floor Entertainers delight, both in & out doors. Offering an eat-in kitchen with loads of cupboard and counter space, room for a large dining table beside a bay window, walk-out to a deck, in the fully-fenced rear yard that is lined with trumpet vines. Inside off the kitchen through leaded glass french doors is the living room with large bright window and vaulted ceiling. On the main floor are three bedrooms, primary bedroom has a walk-in closet and it's own ensuite 3pc bath. Just off the foyer is the mudroom that is plumbed and wired for laundry, separate entrance to the basement, and also provides access to the two car attached garage that has a side entry door. The lower level contains lots of storage space, laundry, 2 bedrooms, office and a kitchenette, 3pc bathroom, large rec room/den/library, and a cold storage room. (id:24801)
Homelife/miracle Realty Ltd
3 Stuckey Lane
East Luther Grand Valley, Ontario
Welcome to 3 Stuckey Lane, nestled in the charming community of Grand Valley. This impressive home offers 4 bedrooms and 4 bathrooms, featuring a bright, open-concept layout that seamlessly connects the kitchen, dining, and great room. Step outside to the deck and enjoy a generous backyard with no rear neighbours, offering added privacy and scenic views. Upstairs, you'll find spacious bedrooms, including a primary suite complete with a walk-in closet and ensuite for added comfort. The finished basement offers in-law suite potential, adding valuable versatility to the home. *Driveway will be fully finished by the seller as part of the sale, offering buyers added value and peace of mind. (id:24801)
Homelife Superstars Real Estate Limited


