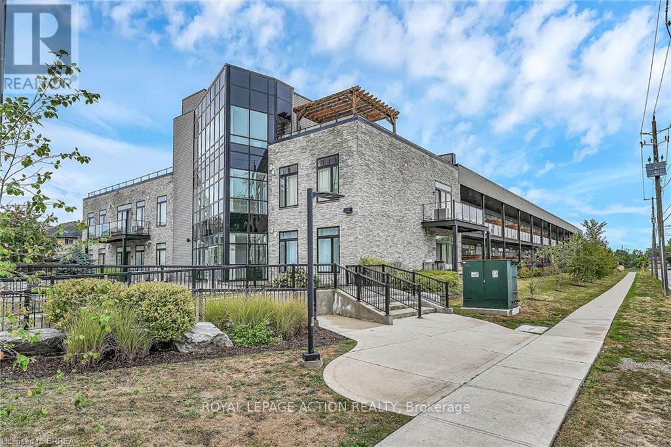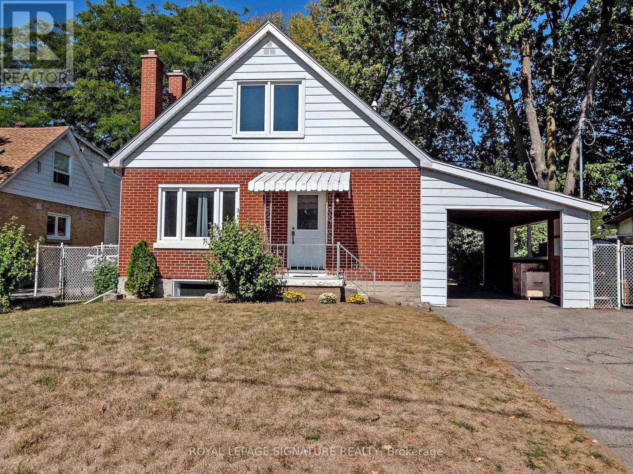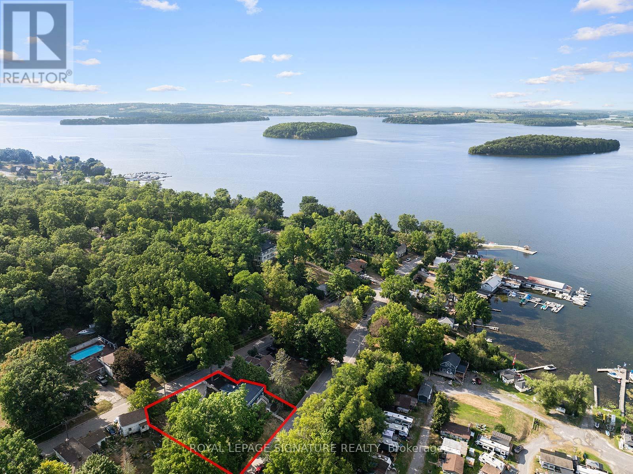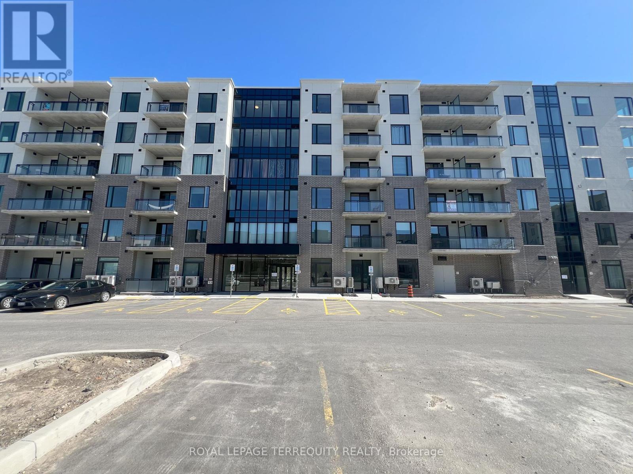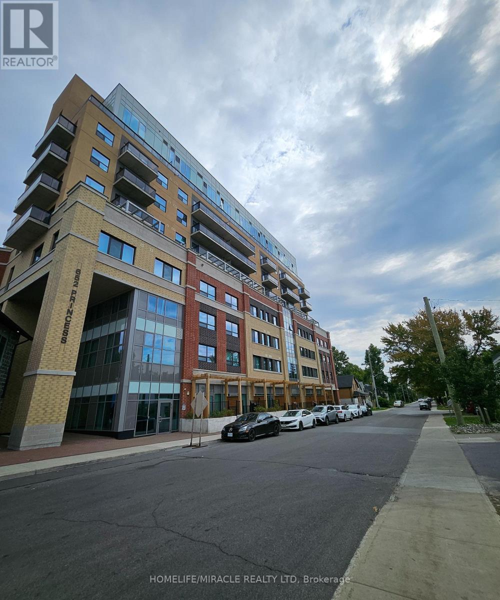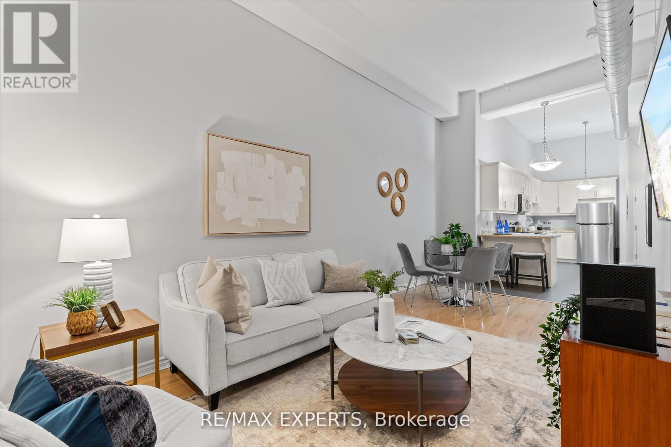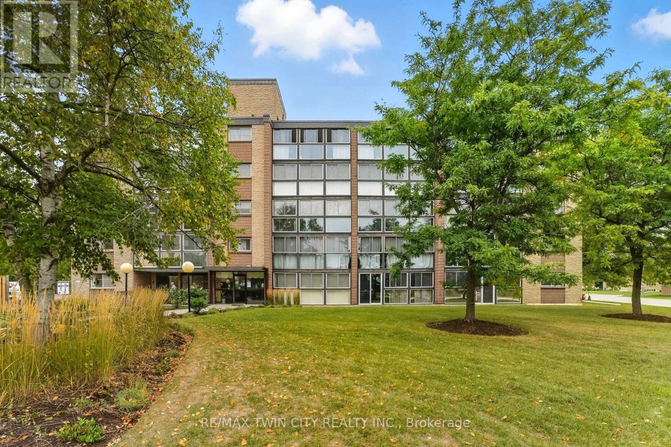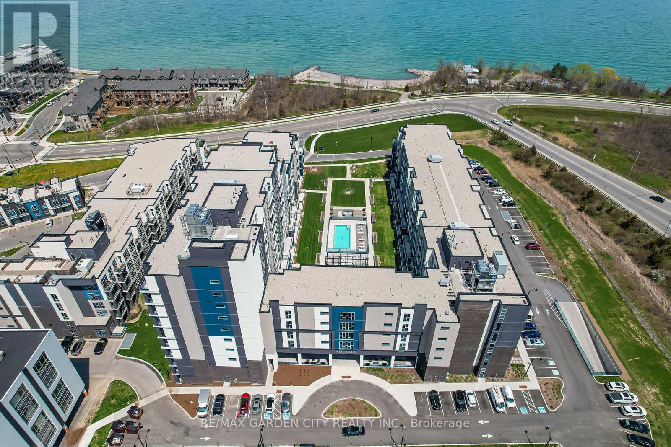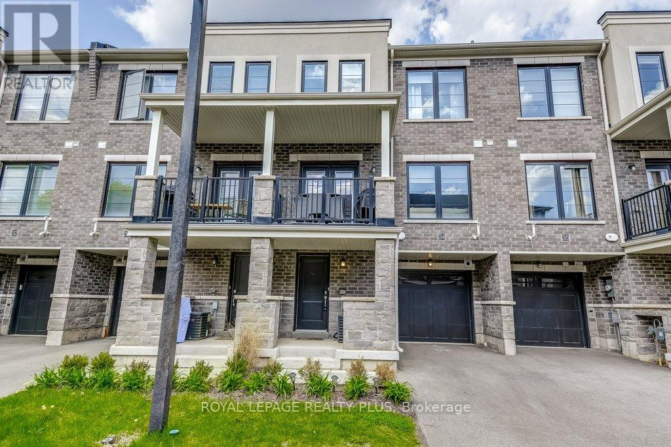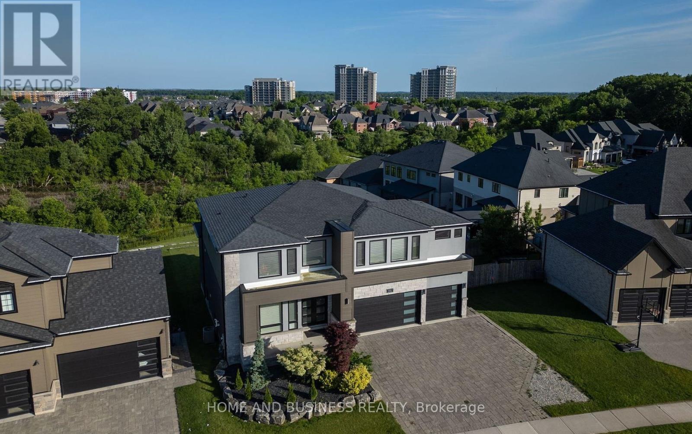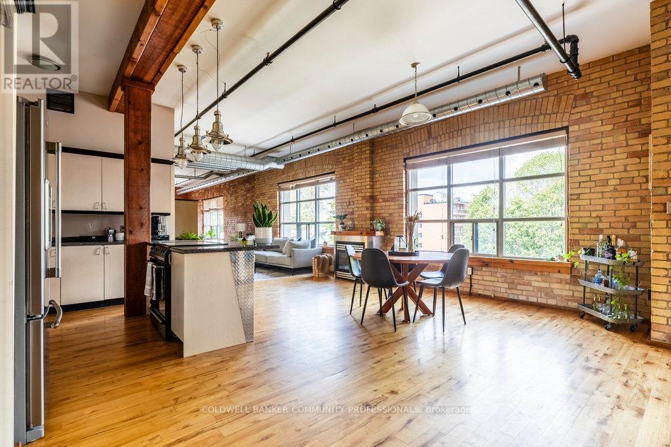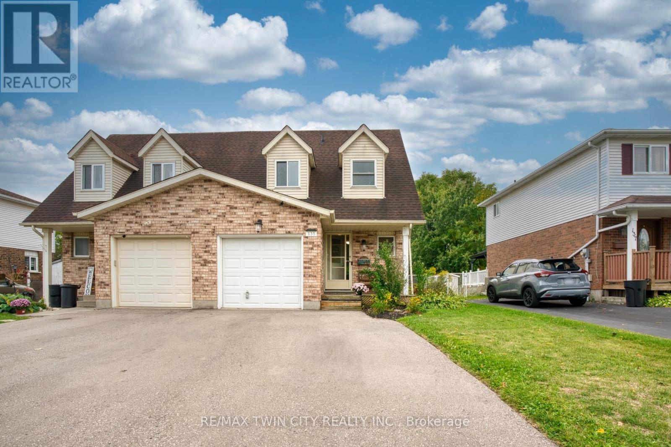120 - 85 Morrell Street
Brantford, Ontario
LIFE MADE EASY!!! Situated just blocks away from the picturesque Grand River and some of the finest hiking trails, the Lofts on Morrell offers modern living in a charming location close to many restaurants, access to the 403, the hospital and much more. Everything you need is handily located within this Stylish condo complex with many modern and tasteful conveniences. This spacious unit is bright and cheery with the floor to ceiling windows and patio doors to your private patio. You can also entertain on one of 2 Rooftop patios equipped with a Community BBQ and a lovely lounge/party room available to book for private functions. Amenities Galore. This unit with impressive 10ft. ceilings & 8 ft doors has an open concept LR/Kitchen design, 2 bedrooms, 4pc bath, in-suite laundry behind a sliding barn door and was recently professionally painted and cleaned throughout and ready for you to move in immediately. Exclusive parking is conveniently located just outside the rear entrance. (id:24801)
Royal LePage Action Realty
22 Sherwood Avenue
Kitchener, Ontario
Welcome to 22 Sherwood Ave, a fully renovated legal duplex in a quiet, family-friendly Kitchener neighbourhood. Renovated from top to bottom in 2023 with all permits and inspections completed, this home offers exceptional flexibility for investors, homeowners, or multi-generational families. The main unit (vacant) features 3 bedrooms, 2 full 4-piece bathrooms, in-suite laundry, a stunning new kitchen with stainless steel appliances, quartz countertops, soft-close cabinetry, and separate dining room that overlooks the backyard. The lower unit(tenanted for $2,200/month), with its own private entrance, offers 2 bedrooms, a 4-piecebathroom, modern kitchen with island, open concept living room, and in-suite laundry. The large backyard is garden suite-ready, with plumbing and electrical rough-ins, planned drawings and open permits - an incredible opportunity for added income or extended living space. Covered carport and double wide driveway offer ample parking for up to 6 vehicles. Additional upgrades include new laminate flooring throughout (carpet-free), updated electrical, gas heating (converted from electric), updated 4-piece bathrooms, and fresh paint. This home is a rare find whether you're living in one unit and renting the other, or expanding your portfolio with three potential rental units. (id:24801)
Royal LePage Signature Realty
5265 Kelly Road
Hamilton Township, Ontario
Location, Location, Location! This extensively renovated modern 2-storey century home in the charming village of Gores Landing blends timeless character with contemporary style inside and out* Featuring a sleek white glossy kitchen with stone backsplash, wooden countertops, and Whirlpool stainless steel appliances, this home offers a bright and open main floor with 9' ceilings, top-quality 9mm vinyl flooring, 5.5" baseboards, pot lights, and modern doors, hardware, and closets*Enjoy contemporary bathrooms, a cozy covered front porch, and an entertainer's dream 20' x 22' wooden deck plus 20' x 14'cement patio. Major upgrades include a metal roof, reinforced foundation with steel posts, all new siding and skirting (2025), 50"blown-in attic insulation, updated plumbing, custom-built blue shed 10 FT x 16 FT, Armour stone retaining wall supporting driveway (2025-$30K)7-car driveway, high-speed LTE internet & more(See List Of Upgrades Attached.)Set on a large, private, fully fenced treed lot with seasonal lake, marina & islands views, this property fronts on both Plank Rd and Kelly Rd with a park zone on one side. Just a short stroll to the waters edge of Rice Lake, Gores Landing boat launch, and the marina. Incredible value in a sought-after lakeside community! (id:24801)
Royal LePage Signature Realty
416 - 107 Roger Street
Waterloo, Ontario
Discover this bright and airy 4th-floor suite at 107 Roger St. Featuring an open-concept layout, generous living space, and parking included, this unit has everything you need. Enjoy being steps from Uptown Waterloo, universities, LRT transit, restaurants, shops, and parks the perfect blend of comfort and convenience! (id:24801)
Royal LePage Terrequity Realty
420 - 652 Princess Street
Kingston, Ontario
This bright condo is in the heart of Downtown Kingston's Williamsville neighbourhood. The unit comes furnished with furniture and a modern kitchen with stainless steel appliances, a generous-sized Primary and second Bedroom with closet, ideal for a small family or a couple. Ideal for an investment property or end user. Close to Queen's University, St. Lawrence College, hospitals and steps to public transportation and a quick access to downtown Kingston. (id:24801)
Homelife/miracle Realty Ltd
212 - 80 King William Street
Hamilton, Ontario
Welcome to 80 King William St. Unit 212! This beautiful 1 bed, 2 bath condo offers a contemporary style living space located in downtown Hamilton, with all major amenities right at your fingertips! This open concept layout features a large kitchen with a breakfast bar, flowing into the combined living and dining room area. The ample space is perfect for entertaining and kicking back to relax. The large bedroom offers enough space for a home office, and features a walk-in closet with a ensuite bathroom. The vinyl floors give it a modern feel and are a convenient, low maintenance perk. This unit also offers a powder room, and ensuite laundry. This unit is perfect for anyone who loves the urban living of downtown. Professionals can easily commute to work, there are many amazing restaurants within walking distance as well as parks and grocery stores. There are lots of fun activities to enjoy, such as the Art Gallery, Theatre Aquarius, the Farmer's Market, and much more. This building is also pet friendly, making this the perfect condo for you and your furry friends! Don't let this amazing opportunity pass you by! (id:24801)
RE/MAX Experts
305 - 400 Champlain Boulevard
Cambridge, Ontario
Step into comfort and charm with this cheerful 2-bedroom, 1-bathroom condo in one of East Galts most loved communities! Bright, open, and full of personality, this home makes everyday living feel easy and enjoyable. The spacious living and dining area is bathed in natural light and flows right onto your sunny enclosed balcony cozy little hideaway perfect for morning coffee, evening wine, or simply enjoying the tree-lined views no matter the season. The well-equipped kitchen offers plenty of cabinetry, while both bedrooms are roomy and welcoming. A stylish 4-piece bath completes the layout with ease. Conveniences like in-suite laundry, underground parking, and your own storage locker mean you can spend less time worrying about chores and more time enjoying life. The building also offers well-kept amenities for that extra touch of community. And when you're ready to head out, you'll find everything close by shops, transit, trails, and all the essentials. Its a low-maintenance lifestyle with a friendly, laid-back vibe, in a location that just makes sense. (id:24801)
RE/MAX Twin City Realty Inc.
431 - 16 Concord Place
Grimsby, Ontario
Discover the perfect blend of comfort, convenience, and charm in this bright 1-bedroom condo in the heart of Grimsby on the Lake. As soon as you walk through the doors at Aquazul, you will be impressed with the attention to detail and the luxury of the common spaces. Designed for those who value easy, low-maintenance living, this home boasts open-concept living and dining spaces flooded with natural light, a well-appointed kitchen with ample storage, and a spacious bedroom that is perfect for relaxing after a busy day. Step outside your door and immerse yourself in all that Grimsby has to offer: leisurely strolls to local shops, trendy restaurants, scenic parks, and the sparkling Lake Ontario waterfront. Explore nearby trails, visit charming wineries, or simply enjoy quiet mornings on your balcony soaking in the peaceful surroundings. You will love the convenience of in-suite laundry, dedicated parking, and visitor parking. With access to building amenities like the heated salt water pool, games room, roof top patio, fitness area, bbq area, this condo is more than a home, its a gateway to a vibrant, active, and connected lifestyle. Live the life you've been dreaming of at 16 Concord Place; where comfort, convenience, and community come together. Perfect for first-time buyers, downsizers, or savvy investors. (id:24801)
RE/MAX Garden City Realty Inc.
34 - 383 Dundas Street E
Hamilton, Ontario
Step into this chic 3-storey townhome featuring 2 spacious bedrooms, 3 bathrooms, and an open-concept design. Bright and functional, theupgraded kitchen boasts stainless steel appliances, while the versatile family/dining space opens to a sunlit terrace balcony perfect for relaxingor entertaining. The primary suite includes a private ensuite, and upper-level laundry adds convenience. Ideally located just minutes fromHighway 407 and walking distance to downtown Waterdown, this move-in-ready home offers comfort, style, and proximity to future amenities inone of the community's most desirable neighbourhoods. (id:24801)
Royal LePage Realty Plus
1010 Longworth Road
London South, Ontario
Custom-designed home offering over 5500 sq.ft of living space Situated on a 13,982 sq. ft STUNNING RAVINE WALK-OUT Massive LOT! This property is truly one of a kind. Featuring top-of-the-line appliances valued at $50,000+, custom window treatments, and attention to detail in every room. The main floor boasts 10 ft ceilings, the upper level 9 ft ceilings, and 8 ft doors throughout. Rich hardwood floors, extensive built-in cabinetry, and a dream kitchen with butlers pantry and walk-in pantry complete the luxurious interior.The upper level offers 4 spacious bedrooms and 3 bathrooms, including a grand primary retreat. The lower level showcases a walkout basement with wet bar, 2 additional bedrooms, and a large recreation room.Over $150,000 invested in the backyard, featuring a massive custom deck, tiered stone landscaping, built-in fire pit, and sprinkler system an entertainers dream and perfect for family living.Additional highlights include a formal dining room, main floor den with treed views, a dream laundry room with extensive cabinetry, triple-car garage, and a driveway accommodating 4 cars wide. 35-year shingles for long-term peace of mind.This home radiates quality and craftsmanship throughout. (id:24801)
Home And Business Realty
44 - 36 Margaret Street
Hamilton, Ontario
Welcome to the coveted Margaret Street Lofts where you will find the perfect blend of heritage, style, and convenience this is loft living at its finest. The building itself is apiece of Hamilton history the city's very first loft conversion by the renowned Valvasori Brothers, once home to a bustling shirt factory. Inside, this rare New York style loft boats soaring ceilings, exposed brick walls, oversized windows that flood the space with natural light (north-west exposure), and original hardwood floors. The wide-open floorplan gives you freedom to design your space your way chic gallery-like setup, cozy modern living, or an entertainers dream. This top-floor unit includes in-suite laundry, a glass fireplace, beautiful views, plus one owned parking space, storage locker, & access to a serene, shared courtyard. Tucked in the heart of Strathcona, you are a block from Victoria Park, with its lush green space, basketball and tennis courts, outdoor pool, &vibrant neighbourhood vibe. Head south & stroll to Locke Streets eclectic shops and trendy restaurants. Find your everyday conveniences along Dundurn or take advantage of the lofts unbeatable proximity to major highways. This boutique building blends urban sophistication with community charm. (id:24801)
Coldwell Banker Community Professionals
135 Eastforest Trail
Kitchener, Ontario
Offers any time! Opportunity is knocking-don't miss it Step into the housing market with this fantastic, move-in ready 3-bedroom, 3-bathroom, carpet-free, semi-detached home in a highly desirable, family-friendly neighbourhood! Perfectly positioned right across from a children's park and backing onto a serene forested greenbelt, this home offers the best of both worlds - community and privacy. Inside, you'll find a bright eat-in kitchen with a walkout to a large, fenced backyard featuring a deck and covered gazebo - ideal for family gatherings and summer BBQ's. Three spacious bedrooms and three bathrooms mean plenty of room to grow, while the single-car garage and double-wide driveway provide ample parking and storage. Imagine daily walks, kids playing just across the street, and peaceful evenings in your own private backyard oasis. Plus, you're just minutes away from shopping, schools, restaurants, and public transit! Don't wait this Cape Cod charmer is ready for you to call home! (id:24801)
RE/MAX Twin City Realty Inc.


