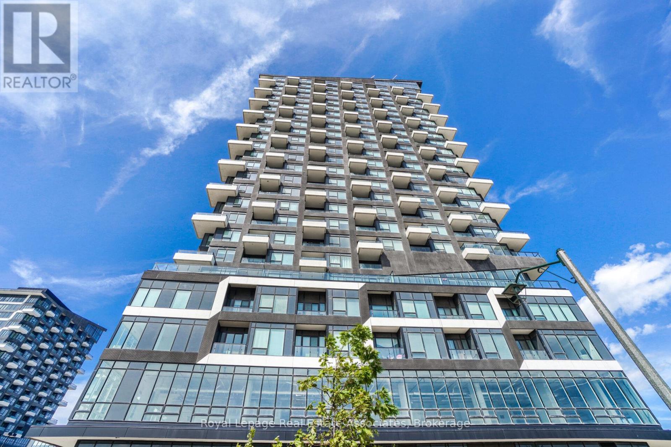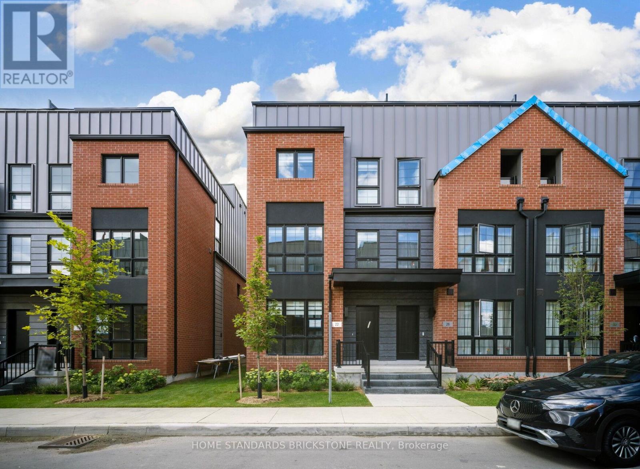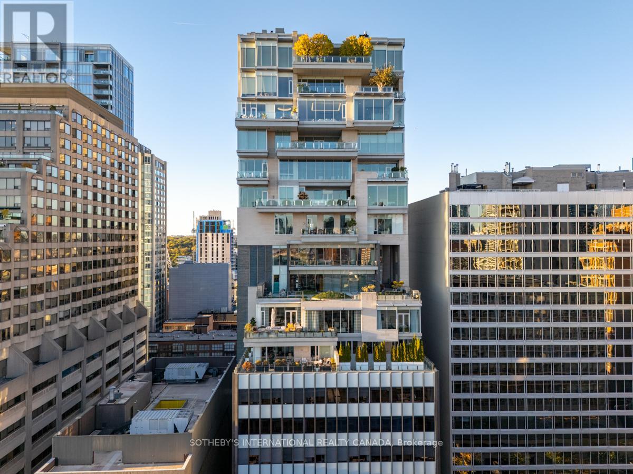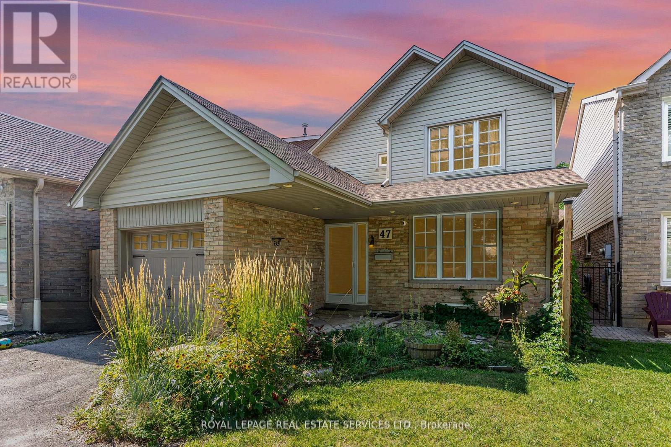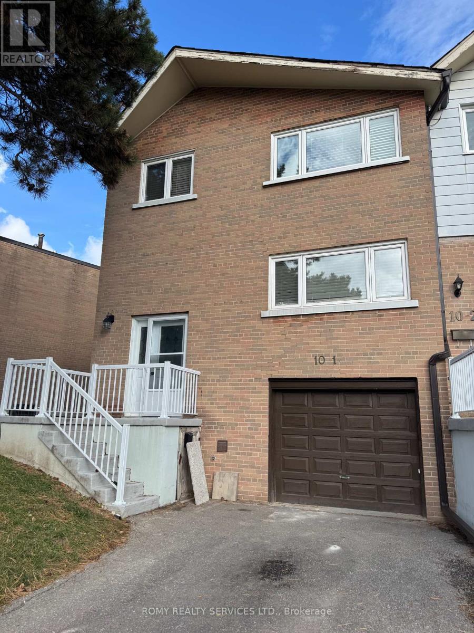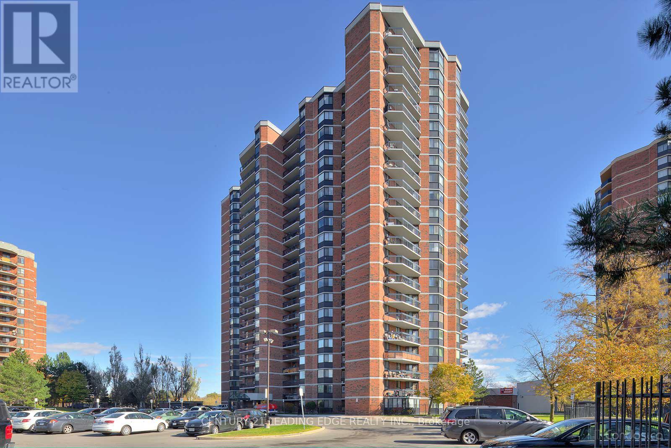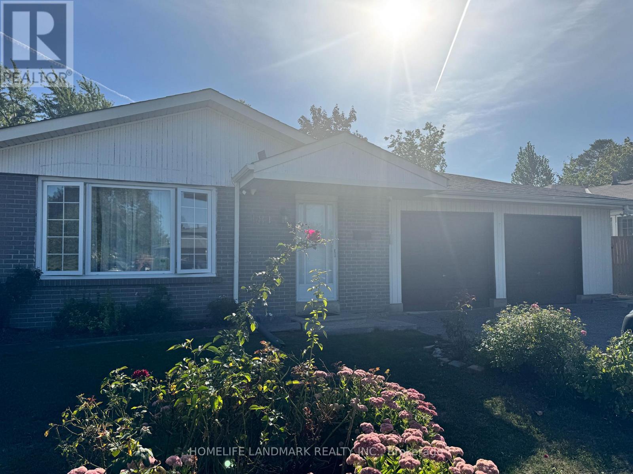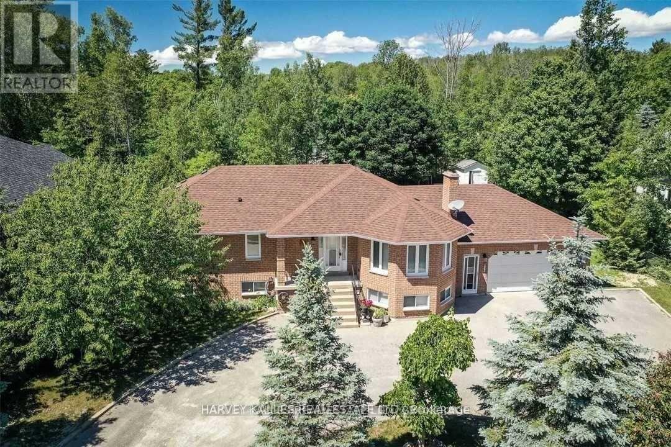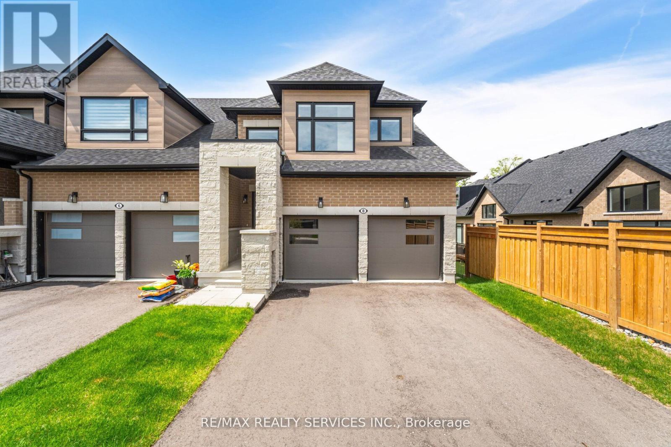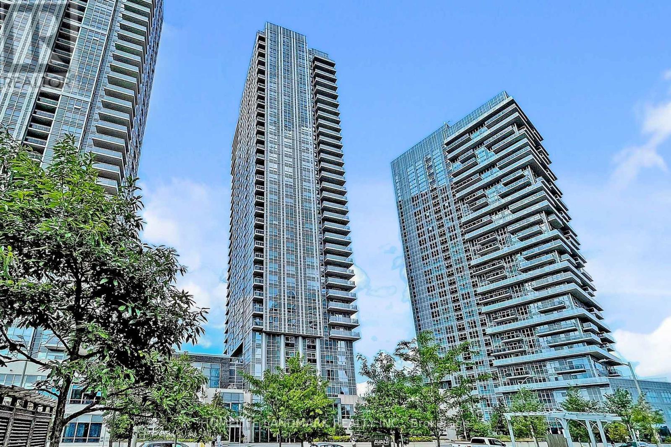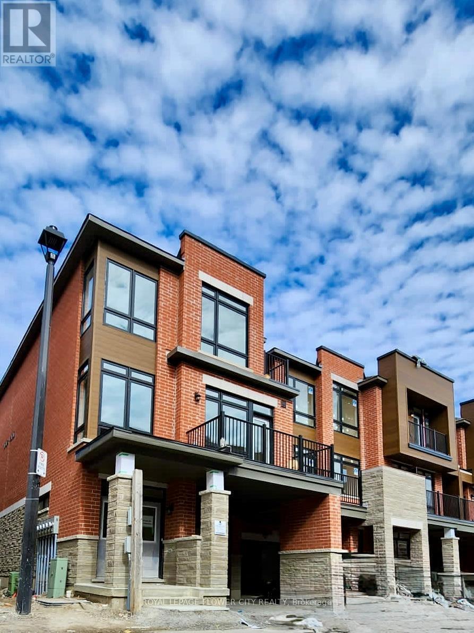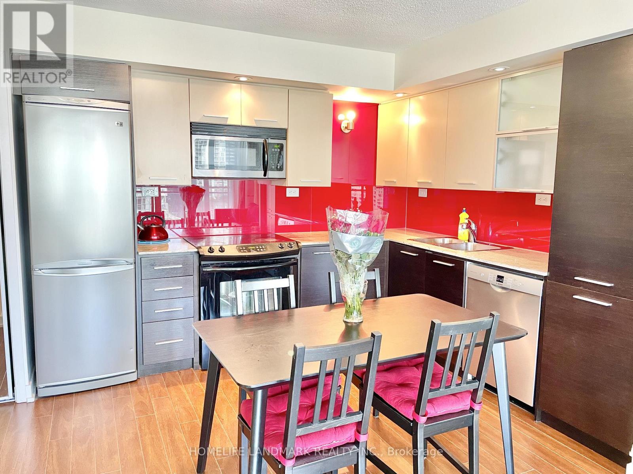2003 - 297 Oak Walk Drive
Oakville, Ontario
Luxury Condo Living In This Upgraded 2-Bedroom, 2-Bathroom Home. Comes With A Rare Find TWO Owned PARKING Spots, Side By Side. Enjoy Unobstructed Views Of The City/Water And The Toronto Skyline From TWO Different Balconies, Right From The Comfort Of Your Home. With Over $50,000 Spent On Builder Upgrades, This Unit Features A Custom Kitchen With Quartz Waterfall Countertop And Integrated Kitchen Appliances That Blend Seamlessly With The Cabinetry, Along With Upgraded Flooring Throughout And High End Shower Tiles In Both Bathrooms. Located Just Steps From Transit, Dining, Shopping, And Everyday Essentials, This Home Offers Both Convenience And Lifestyle With Its Elite Amenities . Close To Highly Rated Schools, Major Highways (QEW, 403, 407) And Rarely Offered TWO PARKING Spots Enjoy This Fully Upgraded Move In Ready Home. (id:24801)
Royal LePage Real Estate Associates
22 Chesley Street
Vaughan, Ontario
Corner Unit!!! Larger! 2364 Sq. Ft. Interior plus 363 Sq. Ft. Rooftop Terrace. Experience Luxury Living at Rose Park Towns in Thornhill! This stunning 3-Bedroom + 2 Den + 3 Bath townhouse offers a spacious open-concept layout with sunlit interiors, creating an inviting and elegant ambiance. The gourmet chefs kitchen (Bosch Appliances) is designed for style and functionality, featuring a central island, Extended upper Cabinet and quartz countertops. The versatile dens are perfect for home office, study, or playroom. Stainless Steel Bosch Kitchen Appliance Package including Fridge, Range and Dishwasher. Step outside to a spacious 363 sq. ft. Rooftop Terrace, ideal for al fresco dining and relaxation. The home also includes 2-car underground parking with direct access from the finished basement for added convenience.Located just minutes from Promenade Mall, top-tier schools, and a wealth of amenities, this home offers effortless access to Highway 7, 407, GO Train, and TTC, making commuting seamless. Discover the perfect blend of classic charm and modern elegance in the heart of Thornhill! Furniture shown is virtually staged and for illustration purposes only. (id:24801)
Home Standards Brickstone Realty
1201 - 155 Cumberland Street
Toronto, Ontario
An extraordinary residence in the heart of Yorkville, Suite 1201 at 155 Cumberland offers just under 4,000 sq. ft. of bespoke living space-a rare half floor home that combines architectural pedigree with modern refinement. With only 15 residences in the building, privacy and discretion are absolute, while the address places you steps from Toronto's finest dining, boutiques, and cultural institutions. This 3-bedroom plus family room residence is defined by its scale and proportion. Ceilings soar to almost 12 feet, while floor-to-ceiling windows frame sweeping city and treetop views. The great room spans the south façade, offering a dramatic yet serene setting for both intimate evenings and grand entertaining. A dedicated dining gallery flows seamlessly into the Downsview-designed chef's kitchen, where top-tier appliances, expansive counters, and custom cabinetry create a space equally suited to culinary artistry and casual gatherings. The primary suite is a private sanctuary, with a spa-inspired ensuite featuring a freestanding soaking tub, walk-in shower, radiant heated floors, and generous dressing areas. Two additional bedrooms, each with an ensuite, provide comfort for family or guests, while the family room offers a second living core-ideal for film, reading, or quiet retreat. Every detail, from wide-plank hardwood to polished stone, has been curated for timeless elegance. Outdoors, a private terrace extends the living space, offering a rare vantage point above Yorkville's storied streets. The building itself is an icon of exclusivity, originally conceived as a modernist penthouse in the 1960s and reimagined in 2010 by KingSett Capital and Quadrangle Architects. Residents enjoy 24-hour concierge, secure underground parking, and discreet entry, ensuring a lifestyle of effortless luxury. Suite 1201 is more than a condominium-it is a trophy residence, offering the scale of a private home with the convenience and prestige of Yorkville's most exclusive address. (id:24801)
Sotheby's International Realty Canada
47 Lafferty Street
Toronto, Ontario
This charming three-bedroom home has an updated kitchen that not only boasts modern features and ample space but also offers delightful views of the lovely rear yard. Whether you're preparing a meal or enjoying your morning coffee, the serene scenery makes every moment special. The primary bedroom is designed with comfort and convenience in mind, featuring a three-piece ensuite that adds a touch of luxury to your daily routine. The other two bedrooms are generously sized, providing ample space for family members or guests to relax and unwind. The open-concept living and dining rooms create a welcoming atmosphere, perfect for entertaining friends and family. The flow of the space allows for seamless interaction and connectivity, making it ideal for hosting gatherings. The finished basement offers added versatility with a space that can be used as an office or a guest bedroom. This additional room provides the flexibility to meet your family's needs, whether you're working out in the gym, working from home or hosting overnight guests. Located next to Centennial Park, this home provides easy access to exciting festivals and events throughout the year. Enjoy the vibrant community atmosphere and the recreational opportunities available just a short walk away. The home is just steps away from Michael Power School and many other educational institutions, making it an ideal location for families. Additionally, with nearby public transportation options (TTC), shops, and proximity to major highways, the airport, and downtown, commuting and travel are convenient and efficient. This home offers the perfect blend of comfort, style, and location, making it an exceptional choice for those seeking a balanced lifestyle. (id:24801)
Royal LePage Real Estate Services Ltd.
1 - 10 Grandravine Drive
Toronto, Ontario
End Unit Townhome. Exceptional Location. Maintenance Fee Covers, Cable T.V. Preferred Bldg Package; High Speed Internet, Roof (2024), Windows, External Doors, Furnace, Annual Furnace Maint., Hot Water Tank, Lawn Mowing, Snow Removal, Unlimited Garbage/Recycling, Fire Alarm Checks. Unobstructed View. Spacious Rooms Thru-out. 3 Bedrooms. Large Sunny Kitchen. Open-Concept Dining/Living Room with Walk-out to Large Patio. Spacious Master Bedroom with His/Hers Closet. Garage with Extra Long Private Driveway, parking for 3 Cars. Near Everything, Walking Distance to; Doctors Office/Clinic, Transit, Schools, Shopping, Walmart, No Frills, LCBO. Minutes from York University, Humber Hospital, Finch Subway Station, Hwy #401, Downsview Park. Must See to Appreciate What This Home has to Offer! (id:24801)
Romy Realty Services Ltd.
112 - 236 Albion Road
Toronto, Ontario
They don't build them like this anymore! MUST SEE - Bright, spacious condo-living in this sun-filled 2-bedroom + den, 1-bath suite offering over 1,200 sF. of comfort. Beautiful new floors,fresh paint, brand-new carpet, and ensuite laundry. Low Property Taxes and Utilities incld in maint fee for a worry-free lifestyle. Open-concept living & dining area w/ large, unobstructed windows that fill the space with natural light and showcase serene nature views. Large Bedrooms with plenty of storage, while the versatile den offers great potential for a home office or child play area. Close off the den with a door if you need a 3rd bedroom. Amenities, incl pool, gym, sauna, visitor park, plus easy access to highways (401, 400, 427), transit, Humber College, the airport, golf courses, hospitals, YorkU and parks. Perfect Home for families, professionals, or downsizers alike. Don't miss your chance to have it all! (id:24801)
Century 21 Leading Edge Realty Inc.
184 Folkstone Crescent
Brampton, Ontario
Discover this immaculate suite with a private-entrance legal basement, open-concept living/dining, bright kitchen, and shared laundry. Relax in a serene backyard with mature trees and park-like views ideal for those seeking peace and privacy. Opportunity to have a 3rd bedroom at an extra cost (id:24801)
Homelife Landmark Realty Inc.
Lower - 11 Twin Pines Drive
Wasaga Beach, Ontario
An absolute desirable location Ion Allenwood Beach Area, Few Minutes Walk To Beach. This Beautiful Unit Features 4 Bedrooms, Kitchen, Own Laundry. One Parking On Circle Driveway, Separate Entrance, Immaculate Condition. Seeing Is Believing, Hurry B4 Is 2Late (id:24801)
Harvey Kalles Real Estate Ltd.
8 Lois Torrance Trail
Uxbridge, Ontario
Absolutely stunning and brand new! This never-lived-in 3+1 bedroom, 4-bathroom modern bungaloft is an executive end-unit townhouse in the heart of Uxbridge, backing directly onto Foxbridge Golf Club for premium views and upscale living.The main floor boasts designer hardwood flooring, soaring ceilings, oak stairs with iron pickets, and a sun-filled open-to-above living space. The chef-inspired kitchen features extra cabinetry, a pull-out spice rack, pot drawers, a pantry at the entrance, quartz countertops, stainless steel appliances, and generous storage throughout.The spacious main-floor primary bedroom offers a walk-in closet and a sleek 4-piece ensuite. You'll also find a separate laundry room and convenient interior access to the double garage.Upstairs includes two large bedrooms, a 3-piece bath, and an expansive loft perfect as a home office, second family room, or play area. The builder-finished walkout basement features a large rec room, an additional bedroom, and a full bathroom ideal for guests or multi-generational living. Situated on an extra-deep lot with no sidewalk, there's room to park up to 6 vehicles. With thousands spent on upgrades, this home blends modern design, functionality, and a prime location ready for you to move in and enjoy! (id:24801)
RE/MAX Realty Services Inc.
2106 - 255 Village Green Square
Toronto, Ontario
Welcome To Avani Condos By Tridel.A Stunning Blend Of Luxury And Convenience In The Heart Of Scarborough! Freshly Painted 1-Bedroom+ 1 Den, 2-Bathroom Suite, Bright, Functional Layout Designed For Modern Living. New Floors Throughout, Stylish Open-Concept Kitchen With Stainless Steel Appliances, Ample Cabinetry, Large Windows Brings Natural Light, This Unit Also Showcases Breathtaking Unobstructed City Views. Maintenance Fees Included High-Speed Internet. Enjoy All The Amenities: 24-Hour Concierge, Fitness Centre, Yoga Studio, Steam Room, Outdoor Terrace With Bbqs, Guest Suites, Pet Spa, Theatre/Media Room, And Elegant Party Room. Mins From Highway 401, Scarborough Town Centre, Fairview Mall, Agincourt Go, Centennial College, Kennedy Commons Plaza, As Well As Public Transit, Parks, And An Abundance Of Restaurants, This Location Offers Unmatched Accessibility And Everyday Convenience. (id:24801)
Homelife Landmark Realty Inc.
512 Littlewood Lane
Ajax, Ontario
Less Than Two Years Old End-Unit (Feel Like a Semi) Freehold 3-Storey Townhouse with Over 1700 Sq. Ft. of Combined Living Space with 3 Bedrooms and 3 Washrooms, Flex Space/Media Room on the Ground Level and Two Balconies. Hardwood Flooring on the Ground & Main Levels with Oak Stairs, Very Spacious & Open Concept Living Room Combined with Dining Room and Easy Access to a Wide Balcony. Extra Long Center Island With S/S Appliances/Chimney and Stone Countertop in the Family Sized Modern Kitchen Which Also Has a Large Attached Walk-in Pantry. Master Bedroom Comes with a 3-Pc Ensuite, Separate His & Her Closets and Walk-out to a Private & Cozy Balcony. Smooth Ceilings on the Main Level. Flex Area on the Ground Level Can be Used as a Media/Office Space. Double Door Main Entry to the House. Covered Driveway for Your Second Vehicle. Family Friendly Community. Only 2 Minutes Drive to Hwy 401, Plazas, Parkette, Close to Lake, Schools, Public Transit etc. (id:24801)
Royal LePage Flower City Realty
1610 - 8 Telegram Mews
Toronto, Ontario
Struggling to Find a Large 1 Bed Condo in Downtown? Check Out This One! Approx 600SF + Large Balcony, Very Spacious and Comfortable Living Room Area, A Stylish Modern Look And Resort Style Living In The Heart Of The City At Spadina/Fort York And Sits Next To Beautiful Canoe Landing Park! Open Concept Gourmet Kitchen W/Quartz Counter Top. Ideal for Executives and Professionals. The Southwest Facing Living Room Offers Natural Light & Is Truly Inviting With An Open-Concept Layout & Contemporary Finishes That Allow An Everyday Life Of Superior Comfort & Entertaining To Seamlessly Unfold. Be Prepared To Fall In Love With The Huge Balcony!! The unit has unobstructed south-west city views with floor to ceiling windows to enjoy the beautiful natural light, extraordinary sunsets and views of the lake. Building Has 24 Hr. Concierge, Visitor Parking, Exercise Rm, Yoga Studio, Co-Ed Steam Rm, Dining Facility, Billiards, Home Theatre, Outdoor Plunge Pool & Lounge, Sun Deck, Bbq Area. Steps To Restaurants, 2 Supermarkets, 2 Schools, 8-Acre Park, Community Centre, Library, Transit, And Highways . (id:24801)
Homelife Landmark Realty Inc.


