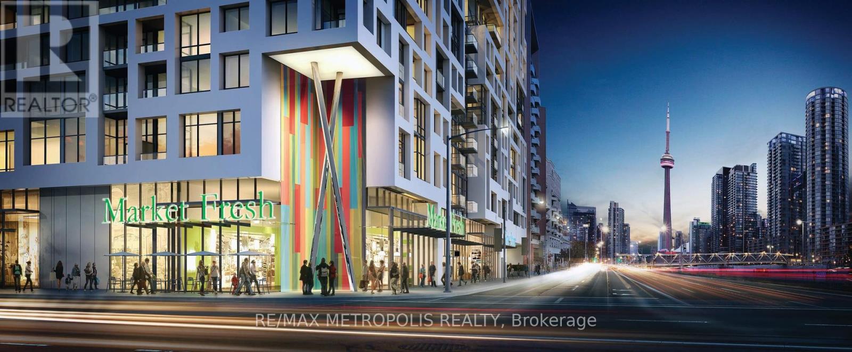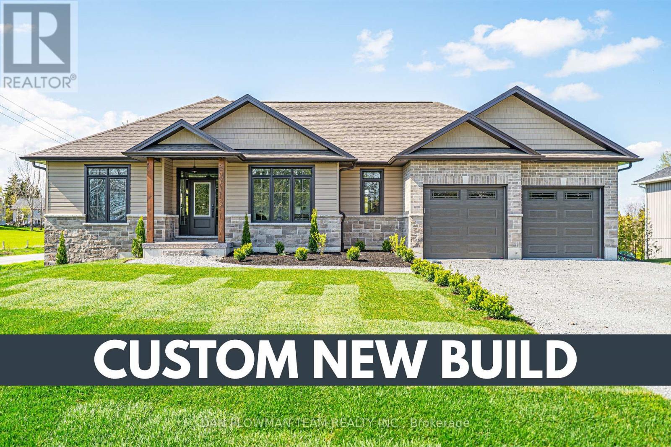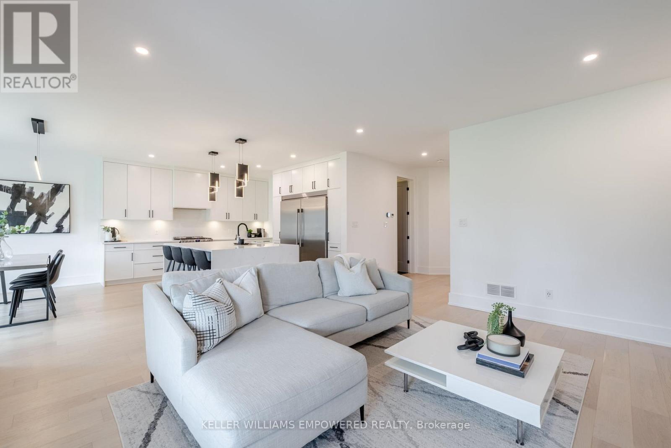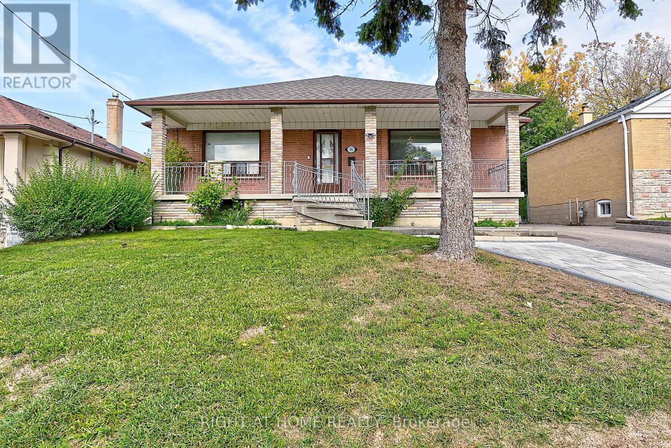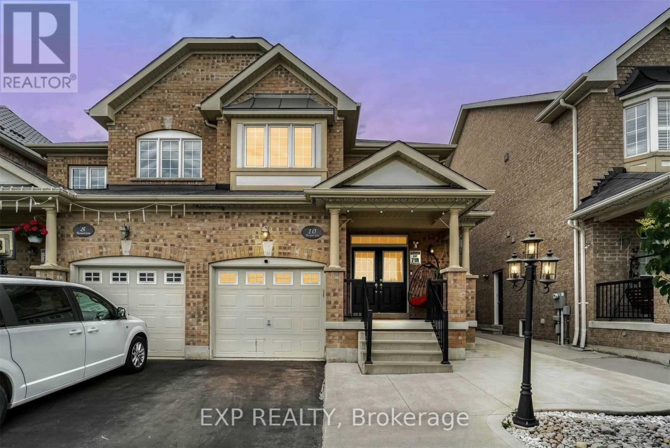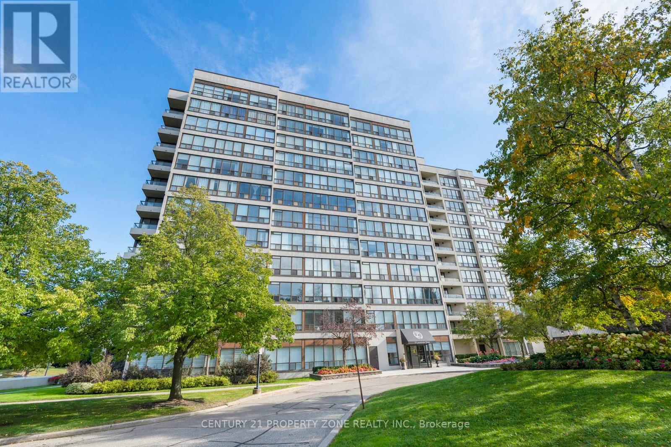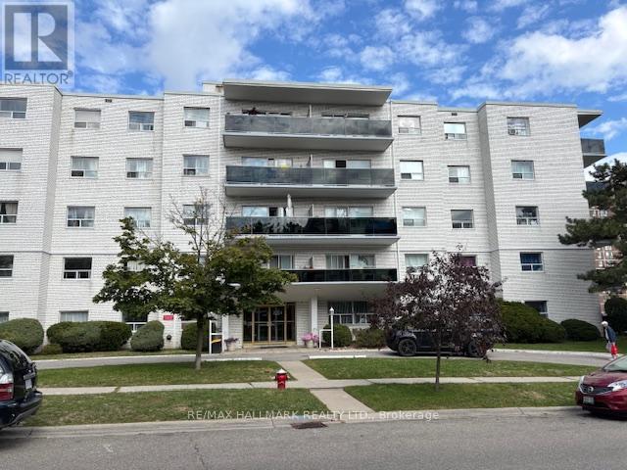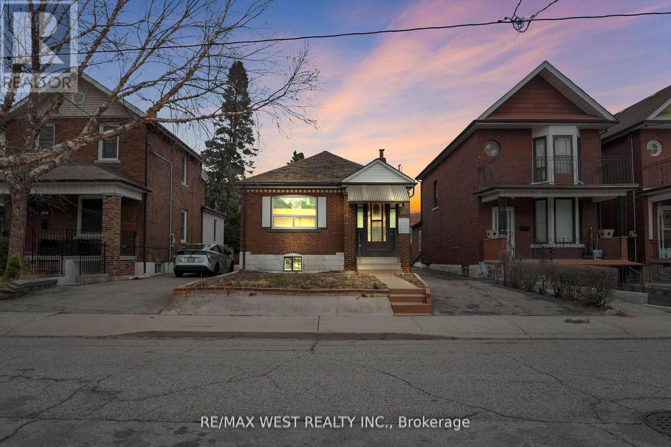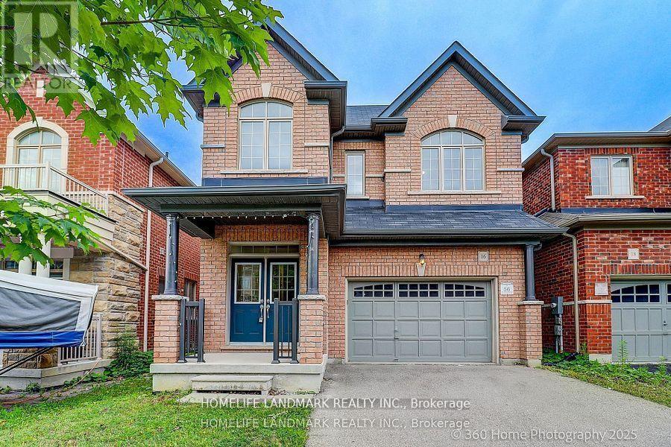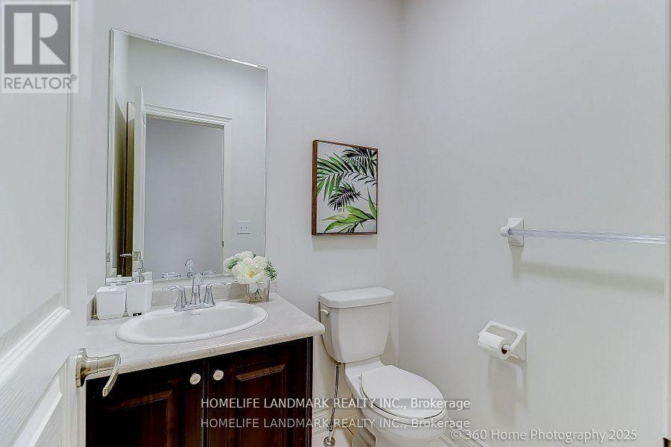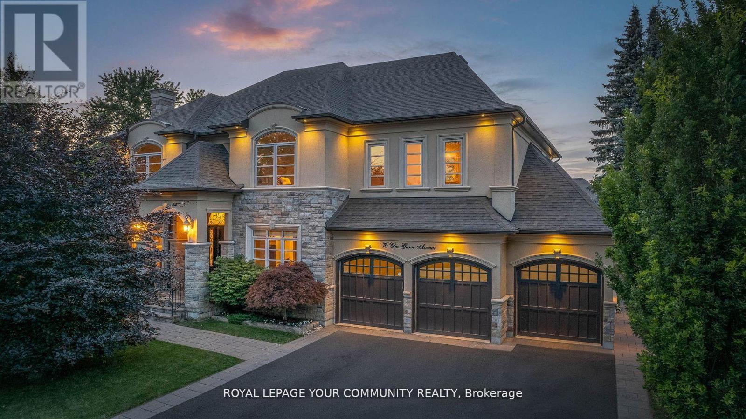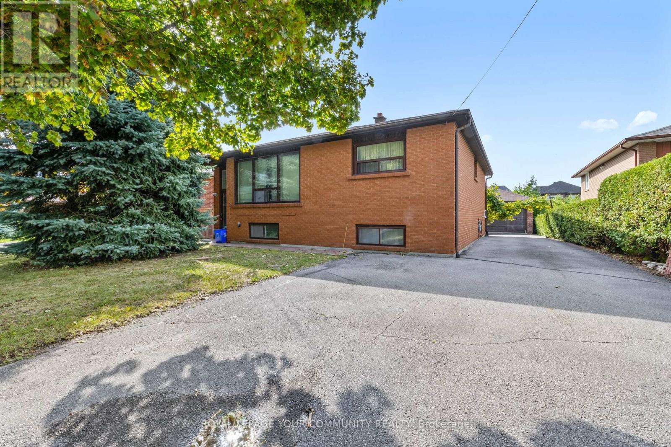721 - 27 Bathurst Street
Toronto, Ontario
Luxury Living at Minto Westside In the Heart of TORONTO! Welcome to this stylish and modern condo located in the vibrant King West Entertainment & Fashion Districts. This trendy unit offers contemporary finishes and a lifestyle to match, surrounded by top dining, boutique shopping, transit, and more. Exceptional Building Amenities Include: Stunning outdoor pool on the 9th floor with unobstructed views and a spacious furnished patio - State-of-the-art fitness centre with fully equipped gym, lounge, fireplace, bar, BBQ area, and guest suites all on the 2nd floor - Convenient Farm Boy grocery store located right in the buildings lower level. Nestled in one of Toronto's most sought-after neighborhoods, this condo is a true joy to live in perfect for urban professionals, investors, or anyone seeking the ultimate downtown lifestyle. (id:24801)
RE/MAX Metropolis Realty
74 Shelley Drive
Kawartha Lakes, Ontario
Welcome To Washburn Island!!! Waterfront Community On The Shores Of Lake Scugog. This Brand New 3 Bed, 2 Bath Custom Built Bungalow Will Not Disappoint! You Will Be Impressed By The Sophisticated And Thoughtful Design Throughout. Built With An Open-Concept Layout, The Home Invites In Tons Of Natural Light! The Living, Kitchen,Dining & Bonus Room/Office Feature Luxury Vinyl Flooring, 9 Ft Ceilings, Crown Moulding, Coffered Ceilings & B/I Fireplace. The Kitchen Is An Entertainer's Dream With Custom Cabinetry, A Stunning Island With Quartz Counter Waterfall Edge & A Huge Pantry. W/O From Dining To A Spacious Covered Deck. Gorgeous Primary Bedroom With Spa Like 5 Pc Ensuite, Large Walk In Closet Finished With Custom Closet Organizer. The Generously Sized 2nd & 3rd Bedrooms Are Complemented By A Beautiful 4 Pc. Bath. Conveniently Located On The Main Level, The Laundry Room/Mud Room Is Finished With Custom Cabinetry, Tons Of Storage & Access To The Double Garage. The Massive Lower Level Is Unfinished And Fully Insulated Ready For Your Personal Touch & Includes Many Oversized Windows & A Walkout. Municipal Water. Forced Air Propane Furnace & Central A/C. R/I For Central Vac & 3 Pc Bath. Tarion New Home Warranty Incl. 2 Boat Launches Within Walking Distance. School Bus Pickup At Front. Park & Playground On The Street. 100 X 200ft Corner Lot. Property Will Have Sod Laid Before Closing. (id:24801)
Dan Plowman Team Realty Inc.
1611 Upper West Avenue
London South, Ontario
Discover refined living in this beautifully finished 4+1 bedroom, 4 bathroom home located in Warbler Woods, one of London's most desirable North/West neighbourhoods. Perfect for families and professionals, this home blends timeless design with modern comfort, offering exceptional living space and luxury finishes throughout.Step inside to an inviting open-concept main floor featuring a chef-inspired kitchen with quartz countertops, stainless steel appliances, and a spacious island that opens to a bright family room with a cozy gas fireplace. A separate dining area and private main-floor office make this home ideal for both entertaining and working from home.Upstairs, unwind in the luxurious primary suite complete with a walk-in closet and spa-like ensuite featuring a soaker tub and glass shower. Three additional bedrooms and a full bath offer plenty of space for family or guests.The fully finished lower level provides flexible living options with a large recreation room, additional bedroom, and full bathroom-perfect for a home gym, media room, or guest suite.Enjoy warm evenings in the landscaped backyard oasis, ideal for relaxing, dining al fresco, or hosting friends and family.Located in the prestigious Warbler Woods community, this home is surrounded by nature trails, parks, and top-rated schools, while being just minutes from Hyde Park shopping, restaurants, golf courses, and quick highway access-offering the perfect balance of city convenience and suburban tranquility. (id:24801)
Keller Williams Empowered Realty
34 William Cragg Drive
Toronto, Ontario
Welcome to 34 William Cragg Dr. Well Maintained 3 bdrms Bungalow. Premium Lot. Walking Distance to Walmart, No Frills. Minutes Drive to 401, Hospital, and other Amenities. (id:24801)
Right At Home Realty
Bsmt - 10 Alicewood Grove
Brampton, Ontario
Newly constructed 1-bedroom legal basement apartment available for rent immediately near Father Tobin Rd and Countryside Dr. This modern unit features brand-new appliances, separate laundry, and one parking spot for added convenience. Located in a highly desirable neighborhood with a park right across the street, and walking distance to major grocery stores such as Walmart and Chalo FreshCo, as well as elementary schools and bus stops. Perfect for a small family, working couple, or students. Utilities are an additional $100/month. Pet-free and smoke-free home. (id:24801)
Exp Realty
407 - 10 Laurelcrest Street
Brampton, Ontario
Welcome to this beautifully maintained 2-bedroom, 1-bath condo apartment that perfectly blends comfort, style, and convenience. Step into an inviting open-concept living space featuring a modern island kitchen with elegant quartz countertops, a stylish backsplash, ceramic tile flooring, and sleek stainless steel appliances-ideal for both everyday living and entertaining. The bright and spacious layout offers a warm and functional design, making it easy to feel right at home. The condo also includes one underground parking spot along with ample visitor parking for your guests. Residents of this well-managed building enjoy an impressive array of amenities, including 24-hour gated security, two tennis courts, a fully equipped exercise room, an outdoor pool, a relaxing hot tub, a sauna, and a games room/library-offering something for everyone. Located within walking distance to schools, shopping, restaurants, and public transit, and with quick access to major highways, this property provides the ultimate in convenience and connectivity. The condo also includes one underground parking spot along with ample visitor parking for your guests. *MAINTENANCE FEE COVERS ALL UTILITIES, giving you a truly stress-free and comfortable living experience in one of the most desirable communities.* (id:24801)
Century 21 Property Zone Realty Inc.
202 - 3151 Jaguar Valley Drive
Mississauga, Ontario
Be the first to live in this freshly renovated suite featuring 2 bright and spacious bedrooms, each with a closet and large window. Modern luxury vinyl plank flooring runs throughout, complementing the stylish brand-new kitchen with stainless steel appliances and adjoining dining/den area. The open living room offers a wall of natural light and walks out to a private balcony with sunny views. Located in a central Mississauga community, youll enjoy quick access to Cooksville GO Station, transit, shopping, dining, and more. A perfect combination of comfort, convenience, and contemporary finishes. (id:24801)
RE/MAX Hallmark Realty Ltd.
661 Beresford Avenue
Toronto, Ontario
Exceptional opportunity in prime Junction! Spacious bungalow, great for handy end user or renovator/investor. Rare oversized lot with opportunity to build multiplex, or possibly build 2 homes as there are several 15-16 ft frontage lots on the street. Solid brick bungalow on 32' x 154' lot, offering rare oversized frontage and depth, along with a private driveway and a detached two-car garage. Ideal for investors or first-time home buyers, this 2+1 bedroom, 2-bathroom home features an open-concept living and dining area w/hardwood flooring. Rental potential for basement w/separate side entrance. Large fenced in private backyard. House in overall good clean shape with tons of potential for handy end user!! Seller has quality Drawings avail for 4 plex and 5 plex if needed. (id:24801)
RE/MAX West Realty Inc.
16 Beechborough Crescent
East Gwillimbury, Ontario
Beautiful Greenpark Built 4 Bedroom + 5 Bathrooms, Each Bedroom Has A Private Bathroom En Suite. Boasting Hardwood Floors On Main, Laminate Floors On 2nd, Stained Oak Stairs With Metal Pickets, Large Family Sized Open Kitchen With A Large Walk-In Pantry. Close To Amenities, Schools, Hwy 404, Parks, Public Transit And More. Furnitures in the photos are for staging purpose, it will not be included in the lease. (id:24801)
Homelife Landmark Realty Inc.
16 Beechborough Crescent
East Gwillimbury, Ontario
Stunning Greenpark Detached Home. Gr Fl 9' Ceiling & Hardwood Floor Through-Out Main Fl. Functional Open Concept Layout With Lots of Natural Light. Gas Fireplace in Spacious Family Room. Modern Kitchen With Centre Island, Stainless Steel Appliances, Extra Cabinets and Breakfast Area Walk-Out To Backyard - Perfect for Entertaining and Everyday Living. Spacious Master Bedroom With 5 Piece Ensuite & W/I Closet. All Other 3 Bedrooms Feature Ensuite Bathrooms for Added Privacy and Convenience. Close To Go Train Station, Hwy 404, School, Parks, & Shopping, Minutes To Newmarket. (id:24801)
Homelife Landmark Realty Inc.
76 Elm Grove Avenue
Richmond Hill, Ontario
Welcome to the esteemed location of Oak Ridges in Richmond Hill, where you'll find 76 Elm Grove Ave, a truly unique and unparalleled masterpiece. This stunning home has been meticulously built with the utmost attention to every decision, detail, and material choice, both inside and out. Featuring 4 spacious bedrooms and 6 luxurious bathrooms, this home stands picturesque on a generous 75x203ft lot. Sophistication and style are evident throughout, with grand principal rooms offering an exceptional flow for large-scale entertaining and casual family living. Notable features include a designer custom kitchen, a cozy family room, commanding ceiling heights, and three fireplaces. The impressive hardwood floors throughout the home are complemented by the highest caliber transitional finishes. Additional highlights of this property are the three-car garage and a private backyard oasis. The outdoor space boasts a stone patio, an inground pool, and a large cabana with a wet bar, perfect for relaxing and entertaining. Surrounded by lush greenery and a manicured lawn, this haven offers unrivaled privacy and tranquility. A true masterpiece of architectural elegance, 76 Elm Grove Ave epitomizes luxury living at its finest. (id:24801)
Royal LePage Your Community Realty
221 Elgin Mills Road W
Richmond Hill, Ontario
Welcome to this charming raised bungalow situated on a rare 50 x 226 ft lot in the prestigious Mill Pond neighborhood of Richmond Hill. Offering endless possibilities live in as-is, renovate, or build your dream home this property is a true gem for families and investors alike. Hardwood floors, and an eat-in kitchen overlooking the dining area with a walkout to the balcony. The main level boasts 2 bedrooms and a 4-piece bathroom, while the finished basement offers incredible versatility with a large recreation room, second kitchen, 3-piece bath, and laundry with cold storage. The expansive south-facing backyard provides ample space for outdoor living, landscaping, or future expansion. A 2-car detached garage plus parking for 6 vehicles ensures plenty of room for the whole family. Located in one of Richmond Hills most desirable communities, you're steps from Mill Pond Park, top-rated schools (St. Theresa of Lisieux CHS AP Program, Alexander Mackenzie HS IB Program), and all major amenities. Don't miss this exceptional opportunity in a sought-after location! (id:24801)
Royal LePage Your Community Realty


