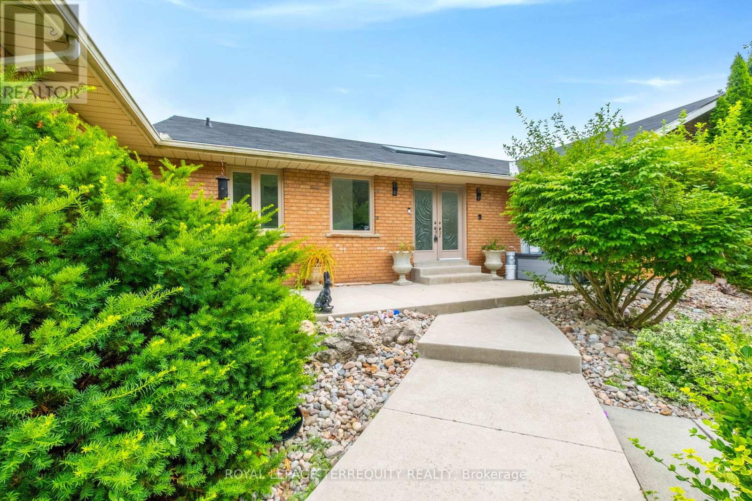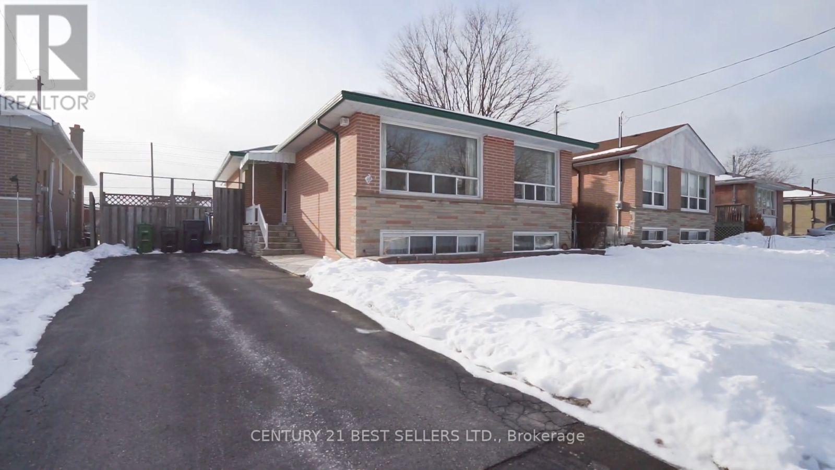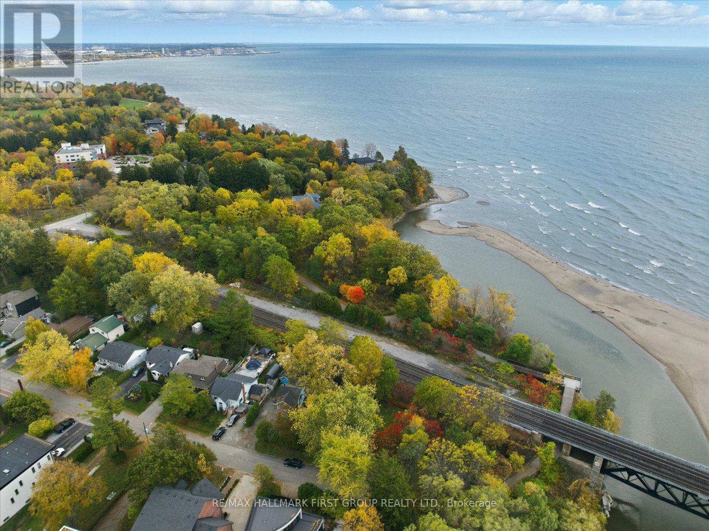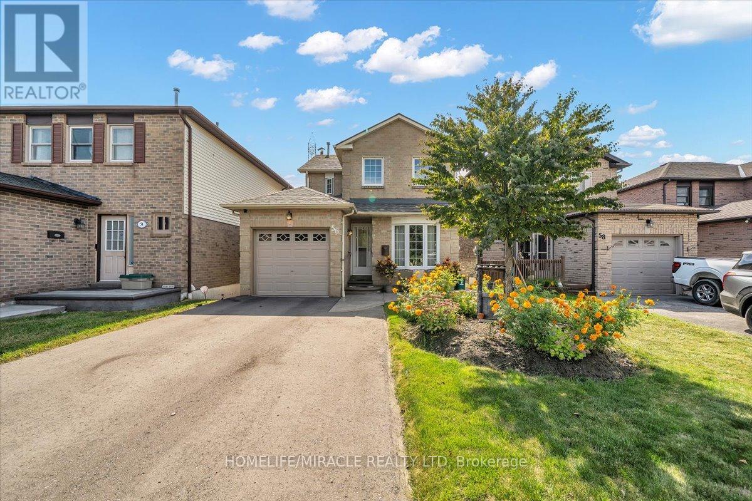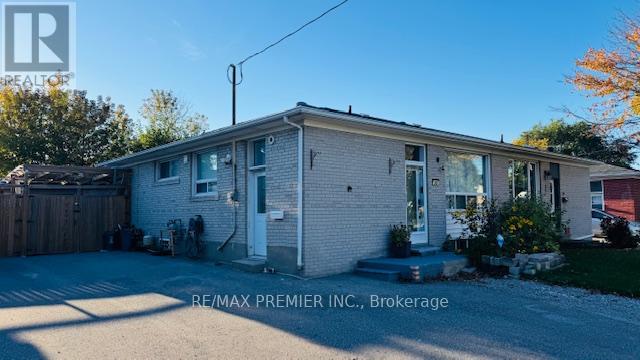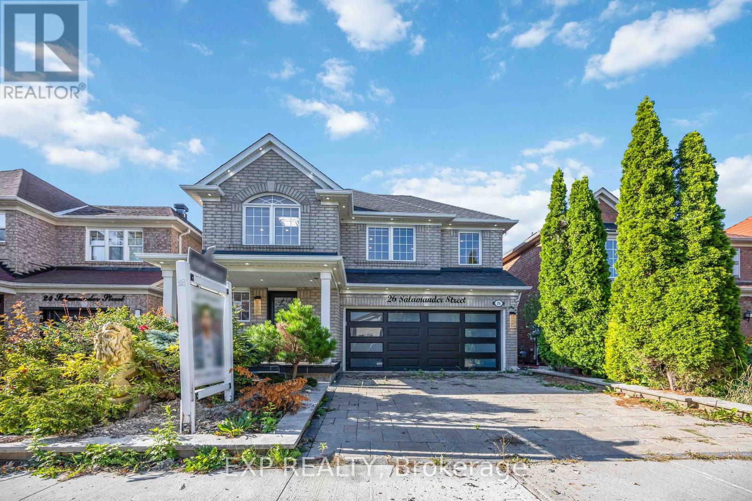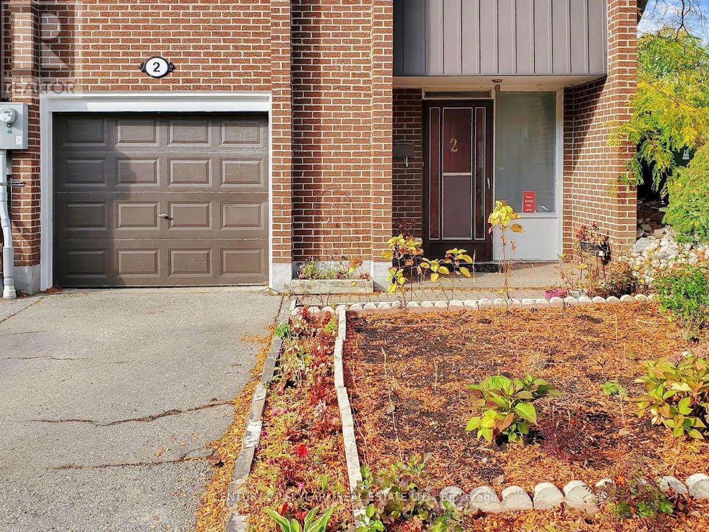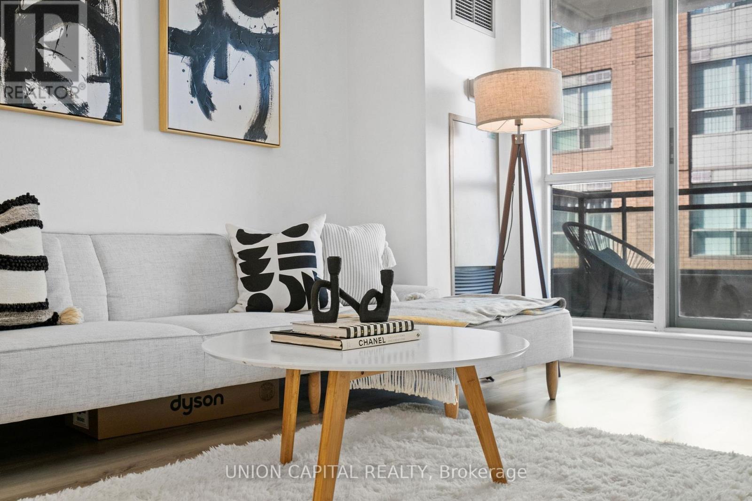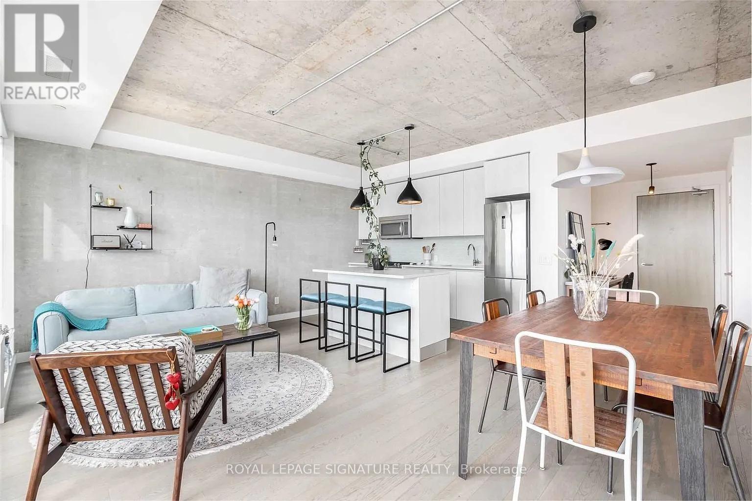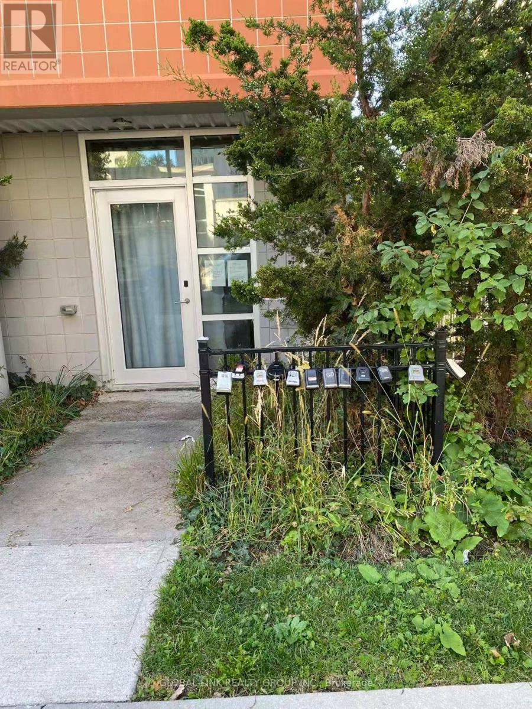1041 15th Side Road
New Tecumseth, Ontario
Uniquely Designed 3+1 Bedroom bungalow on almost 1.8 Acres with breathtaking views!! Beautiful private driveway lined with trees and a decorative water fountain on arrival to the home. Vaulted Ceilings and Skylight upon entering the foyer and living room. Gas fireplace in spacious living room with high ceilings. Open concept custom kitchen with granite counters, gas stove, lots of counter space and cabinets! Walkout to large deck from dining room with serene views of the country. Amazing layout for entertaining guests and enjoying indoor/outdoor living!! Super spacious Primary Bedroom w/an ensuite bathroom, skylight and large closets. Family room perfect for a second living room, playroom or choice of another bedroom! Lower level has endless options with an open concept layout, walk out to fenced backyard, 4th bedroom and renovated bathroom. Laundry and extra storage located on lower level. Two door garage and an additional workshop with power and garage door. 7 Minutes to Schomberg shops. 15 minutes to Hwy 400 and 25 minutes to Vaughan Mills. You do not want to miss this exceptional opportunity to add your special touch and enjoy country living! (id:24801)
Royal LePage Terrequity Realty
24 Heathfield Avenue
Markham, Ontario
Exquisite 4-Bedroom Home in an Exceptional Location. Highly Regarded School District with Outstanding Public School and French Immersion Programs. Conveniently Located near Highway 404, Amenities, and a Beautiful Park. Boasting approximately 3000 square feet of Living Space, this Residence offers a Thoughtfully Designed Open Concept Layout, Complete with a Main Floor Office and a Serene Sitting Room on the Second Floor. Immaculately Maintained, the Main Floor features Elegant Hardwood Flooring Throughout, complemented by Granite Countertops in the Kitchen. This Rental Opportunity is Pet-Free and Smoke-Free, with the Tenant responsible for All Utilities. (id:24801)
Best Union Realty Inc.
54 Milford Haven Drive
Toronto, Ontario
Spacious 4-Bedroom Basement Apartment for Lease in Morningside! This bright and well-maintained lower-level unit offers 4 generous bedrooms, 2 full baths, and an open-concept living and dining area. Enjoy a functional layout with a private entrance, modern finishes, and ample natural light throughout. Conveniently located near Hwy 401, TTC transit, Centennial College, and local parks, schools, and shopping. Perfect for families or professionals seeking comfort and space in a prime Toronto location. (id:24801)
Century 21 Best Sellers Ltd.
313 Dyson Road
Pickering, Ontario
Exceptional land opportunity on one of Pickering's most sought-after streets! Positioned at the end of a private cul-de-sac and surrounded by mature trees and custom homes, this property offers true land value in a highly desirable lakeside setting. Perfectly situated between the Rouge River and Lake Ontario, it's an ideal location to design and build your dream home. A nearby footpath leads directly to Rouge Beach and the waterfront trail, with Rouge National Urban Park and Petticoat Creek Conservation Area just moments away. Enjoy the best of both worlds - the peace of nature and the convenience of being minutes to Toronto and major commuter routes. Note: The existing structure is being sold as is, where is, with no warranties or representations. The value is in the land, offering a rare and exciting opportunity for redevelopment in one of Pickering's most established and scenic neighbourhoods. (id:24801)
RE/MAX Hallmark First Group Realty Ltd.
42 Howes Street
Ajax, Ontario
Gorgeous Home in the sought-after westney heights. beautifully upgraded and renovated 4+2 beds & 4 baths, finished basement with separate entrance, freshly painted, newly installed hardwood floor on upper and main level, upgraded bathrooms, new wooden stair with wrought iron railing, new pot lights, all brick, upgraded kitchen, granite, backsplash, wine/beer fridge. Over $50K spent on recent upgrades. A second kitchen in the in-law suite for added convenience. Spacious In-Law suite with 2 bedrooms, kitchen, laundry, family room with separate entrance: Ideal for extended family or guests, offering privacy and functionality. Location: This home combines modern elegance with practical living, situated in a vibrant community with easy access to schools, minutes away from a variety of shopping and dining options, community centre, hospital, park, conservation area, 401 and transit. Don't miss the opportunity to own this versatile and meticulously cared-for property. (id:24801)
RE/MAX Real Estate Centre Inc.
56 Fairmeadow Place
Whitby, Ontario
Welcome to 56 Fairmeadow Pl in Whitby, a beautiful detached 3-bedroom 3 bath home nestled in the desirable Blue Grass Meadows community. This extensively upgraded home impresses from the moment you step inside, offering the perfect blend of style, comfort, and convenience. The main level features an open concept layout with hardwood flooring, abundant natural light, and a modern kitchen with high end smart appliances. Walk out to a spacious deck overlooking a large private yard, perfect for entertaining and family gatherings. The fully finished walk out basement includes a self contained apartment with a bedroom, kitchen, living area, full bath, and separate laundry, ideal for rental income or extended family. With two laundry areas, a generous lot, and plenty of parking, this home truly stands out.Enjoy quick access to Highway 401, Whitby GO Station, and Durham Transit. Minutes from major shopping, restaurants, and schools. Surrounded by parks and trails, this turn key property is move in ready and offers exceptional value in one of Whitby's most sought after communities. (id:24801)
Homelife/miracle Realty Ltd
Basement - 306 Rosedale Drive
Whitby, Ontario
Renovated, bright and spacious! 2 bedroom basement apartment in a great location. 4 pc bathroom with shower/tub. Ensuite private laundry. Pot lights throughout.1 parking spot is included. Central Air Conditioning. Tenant to pay 40% of utilities. Family-friendly neighbourhood surrounded By parks, schools and highways (id:24801)
RE/MAX Premier Inc.
26 Salamander Street
Toronto, Ontario
This Upgraded Home Boasts 3 Spacious Bedrooms And 4 Modern Bathrooms. The Finished Basement Has Two Open Hallways. The Kitchen Has Granite Countertops And The Kitchen, And Bathroom Have Granite Floors, While Hardwood Floors Run Throughout The House. Pot Lights Provide Sleek, Ambient Lighting, And The Marble Garage Enhances The Property's Appeal. The Front And Garage Doors Are Newly Installed, With A Driveway Parking For 4 Cars And No Sidewalk To Maintain. The Home Offers Direct Access From The Garage For Added Convenience. A Standout Of The Front Yard Is The Pair Of Lion's Statures, Each Valued $$$$. Ideally Located, This Home Is Close To Schools, Parks, Hwy 401, And Shops. Interlocks Front And Back. (id:24801)
Exp Realty
2 Dove Hawk Way
Toronto, Ontario
Welcome to 2 Dove Hawk Way - a beautifully updated corner unit in a prime North York location! Freshly painted throughout and move-in ready, this spacious home features a bright, open-concept layout with soaring ceilings in the living room. Nestled in a highly sought-after neighbourhood, you're just steps to TTC, schools, shopping and parks. Enjoy quick access to York University, Finch GO Station, and major highways. Don't miss this unbeatable combination of space, style, and location! (id:24801)
Century 21 Skylark Real Estate Ltd.
Lph17 - 39 Pemberton Avenue
Toronto, Ontario
Experience the rare convenience of direct underground access to Finch Station in this fully renovated lower penthouse suite. With over 800 sq ft of modern living space, this spacious 2-bedroom, 2-bath condo is designed for comfort, function, and everyday ease. The large split-bedroom layout offers privacy and practicality, while the upgraded kitchen and open-concept living/dining area make the home both stylish and livable. Both bedrooms are generously sized, complemented by two full bathrooms, a layout that feels balanced and versatile. Enjoy the benefit of all-inclusive maintenance fees (just pay internet), plus building features including concierge, gym, party room, and visitor parking. Set in the heart of Yonge & Finch, this address offers unmatched connectivity, with shops, restaurants, parks, and multiple transit options (TTC, Viva, GO Bus) right outside. Families will also value being in the highly regarded Earl Haig Secondary School catchment area. (id:24801)
Union Capital Realty
1505 - 111 Bathurst Street
Toronto, Ontario
Fully Furnished & All-Inclusive (incl WiFi)! Every inch of this luxurious loft is thoughtfully interior designed with premium hand-picked pieces. Featuring an open concept sunset soaked floor plan stylishly loaded with Scandinavian-inspired soft-loft finishes: soaring 9ft ceilings, exposed concrete ceilings & feature walls, engineered hardwood & floor-to-ceiling windows lining the entire west wing. The lavish living room is set-up with entertainers in mind - a clever conversation pit with a three-seater sofa and armchair, a TV and walk-out to the west-facing terrace. Slide the terrace doors open and experience invigorating indoor-outdoor living! There is a seamless flow from the living to the dining space, which is fashionably framed by a modern light pendant and features a full-sized dining table seating 6. The European-style Chef's kitchen overlooks the living, dining and terrace with quartz counters, glossy tile back splash, full-sized, high-end stainless steel appliances (bonus gas stove!) & a quartz kitchen island with extra prep space seating 3. Retreat to the primary suite with a cloud-like bed atop a custom bed frame + built-in storage! Enjoy a double-door custom closet, floor-to-ceiling windows + a casement window (for extra fresh air) & a frosted glass sliding door. Unwind in the 4-piece spa-inspired bath with a 2-in-1 rainfall glass block shower + waterfall tile deep soaker tub, lush vanity with exquisite backsplash detail + under-sink storage, separate built-in storage tower & contemporary ceramic floors. The guest bedroom dextrously doubles as a home office with an office desk, chair & custom Murphy Bed: open it up for overnight guests or neatly fold it into the wall and the space seamlessly transforms to your very own yoga studio or home gym. Sprawl out on the oversized terrace & catch endless sunsets - cleverly covered so you can enjoy your outdoor oasis year-round. Complete with a gas line for BBQ-enthusiasts, love seat & bistro table with chairs (id:24801)
Royal LePage Signature Realty
701 - 321 Spruce Street
Waterloo, Ontario
Urban loft-style condo in the heart of Waterloo - steps from universities! welcome to 321 Spruce, where modern design meets unbeatable location. This spacious two-level, 1 bedroom + den (or second bedroom)m 2-bath condo offers the perfect blend of comfort, flexibility, and style-ideal for students, young professionals. The open-concept main floor is bright and inviting, featuring soaring windows that fill the space with natural light. The modern kitchen features stainless steel appliances, while the generous living area provides the perfect setting for studying, relaxing, or entertaining. Upstairs, the loft-style primary bedroom offers privacy and comfort, complemented by a large den that doubles as a second bedroom or home office. With two full bathrooms - one on each level - and in-suite laundry, the layout is designed for everyday convenience. Located just steps from the University of Waterloo, Wilfred Laurier University, and Conestoga College, this condo sits at the center of Waterloo's vibrant urban core. Enjoy cafes, restaurants, shopping, parks, and transit all within walking distance. (id:24801)
Global Link Realty Group Inc.


