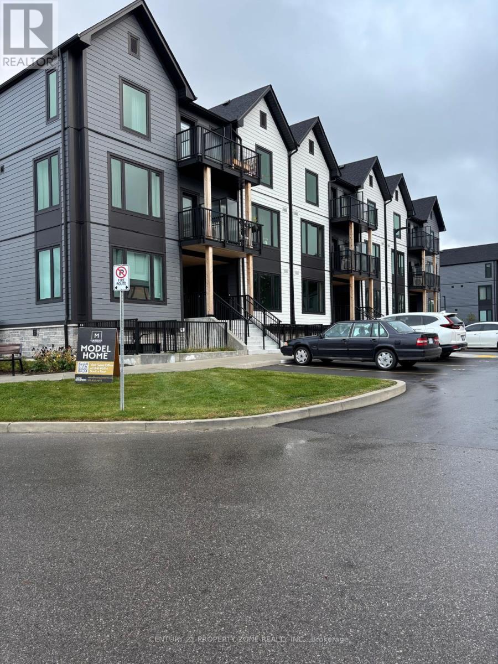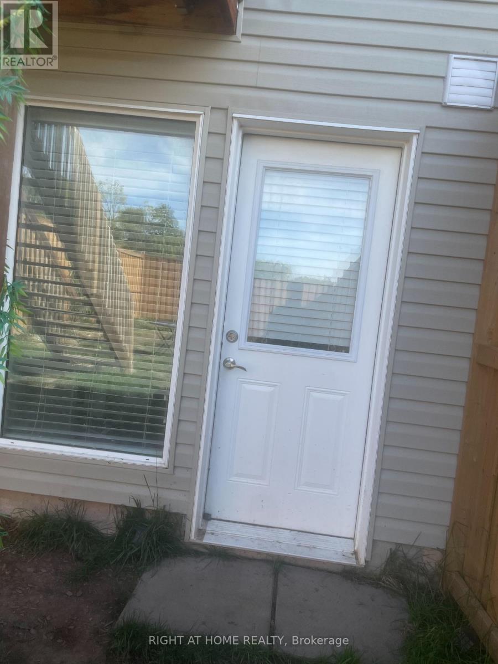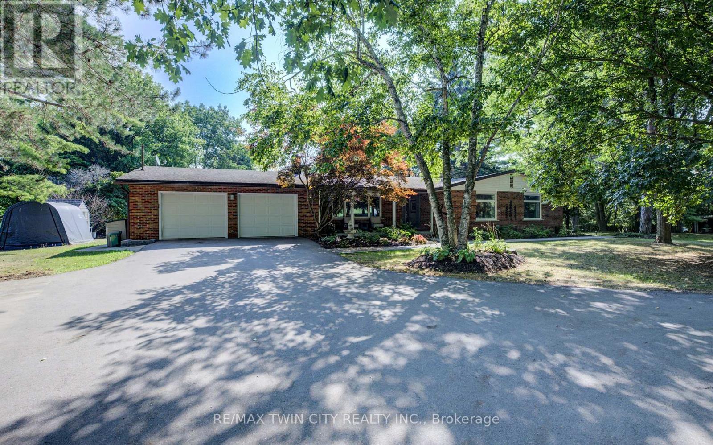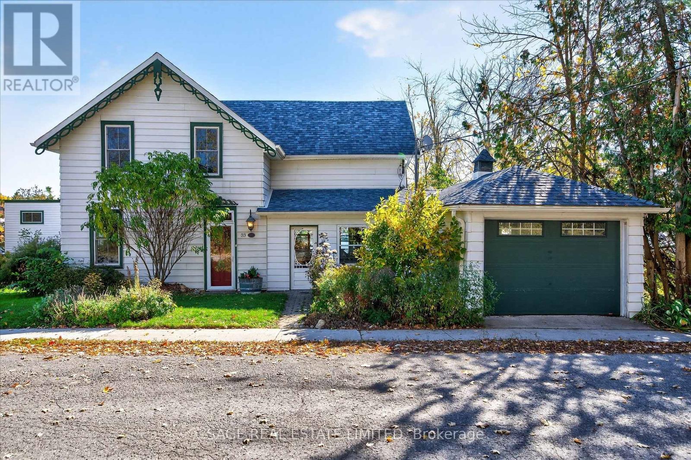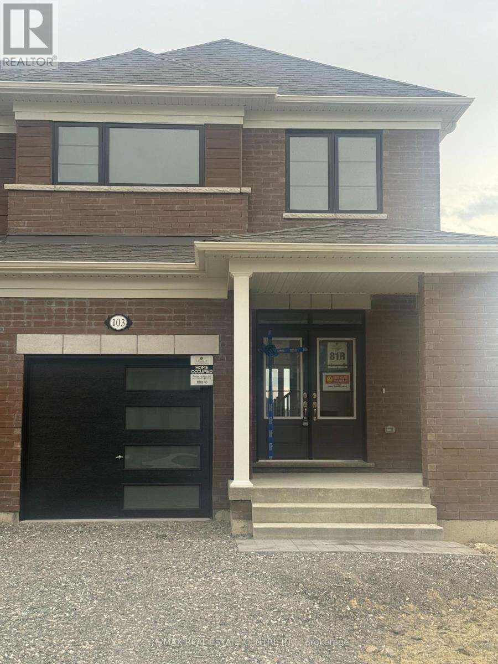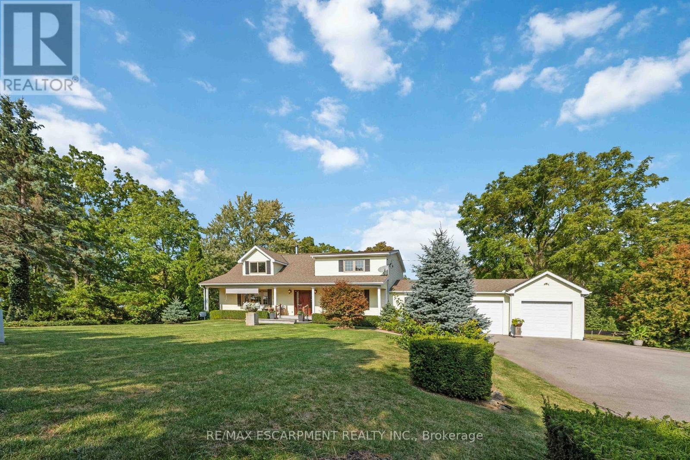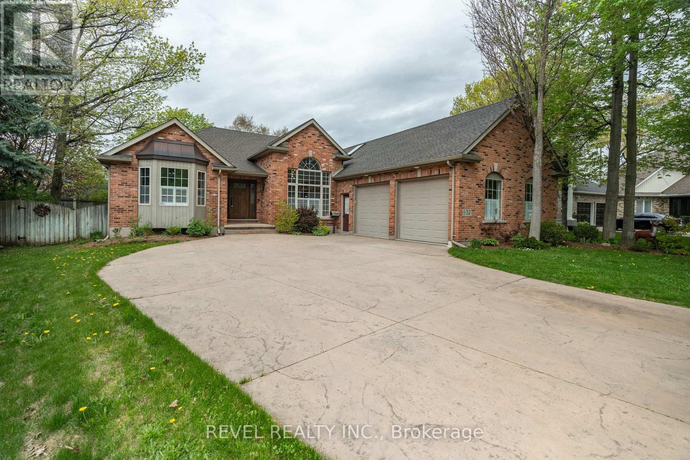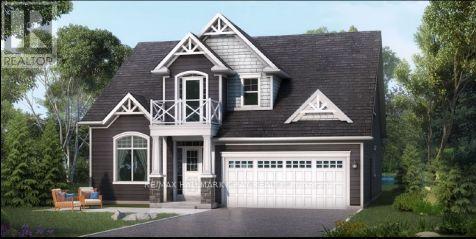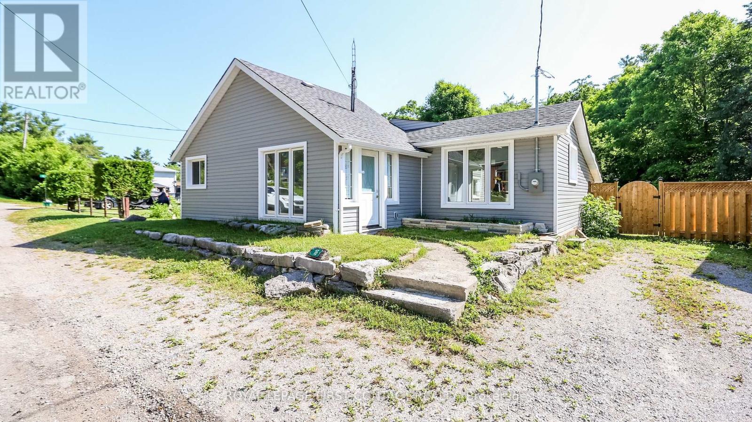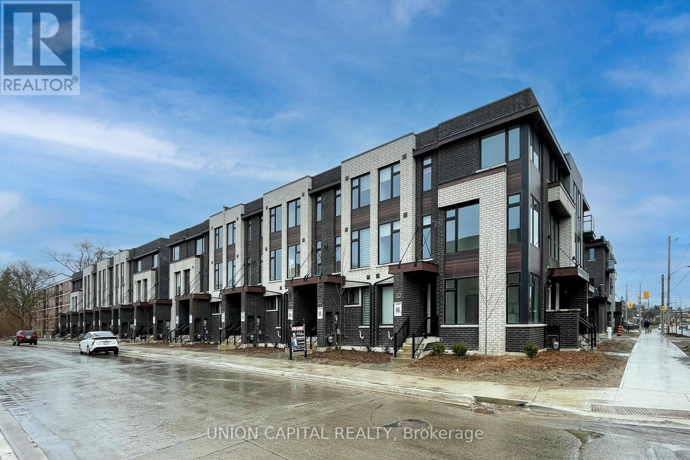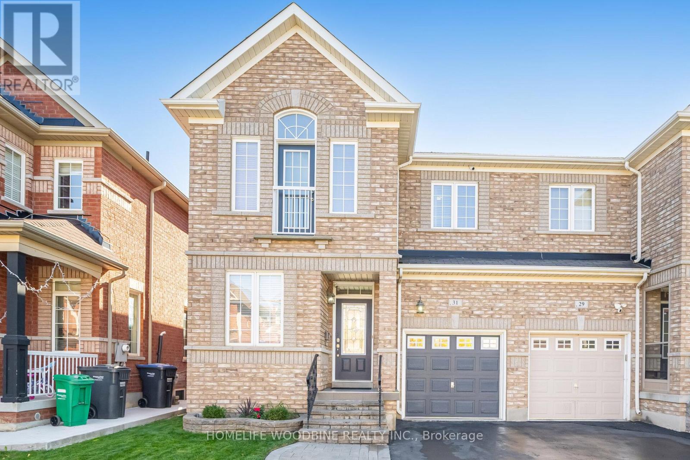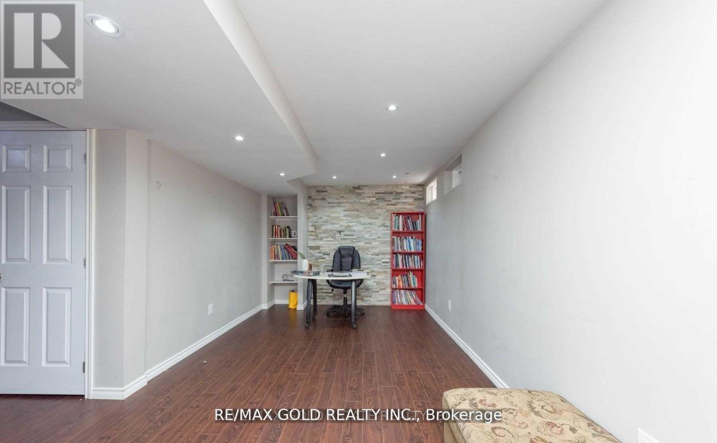124 - 708 Woolwich Street W
Guelph, Ontario
Ready to move in. This Modern, Beautiful brand new townhouse has 2-Beds, 2-Full Washrooms.it isover 908 in square footage . It comes with luxury finishes, big windows and carpet free floors.Open concept floor plan. Living area is bright and spacious and open to Patio. Two tonesoft-close cabinetry in the kitchen.4 Stainless steel appliances and in-suite family sizewasher dryer.It comes with one ground level parking. 2 EV chargers available in complex. Closeto all amenities. Walmart, Home depot, Canadian Tire, Dollarama just around the corner.Riverside family picnic park just across the road. Straight drive to University Of Guelph. AvailableImmediately.Located in the heart of Guelph. (id:24801)
Century 21 Property Zone Realty Inc.
59 Denistoun(Bachelor) Street
Welland, Ontario
Above Ground " Bachelor" Private Entrances And Large Windows With Lots Of Natural Light. Modern Bachelor Features And Beautiful Bathroom With Walk-In Shower. This Unit Is Great For A Single Professional Or Student. (id:24801)
Right At Home Realty
2080 Beaverdale Road
Cambridge, Ontario
Nestled on an enchanting forested lot backing onto a forested tranquil stream, 2080 Beaverdale Road is the epitome of refined country living with modern luxury and multi-generational versatility. This executive home features three spacious bedrooms on the main level, including a breathtaking glass solarium that offers panoramic views of nature right from your living room. On the lower level, a fully finished walk-out basement with its own private yard, expansive kitchen, separate fireplace, and two bedrooms opens the door for a self-contained in-law suite or income-generating opportunity. Recent upgrades are abundant and top-tier: energy-efficient windows, furnace, and A/C (2021); premium kitchen finishes including quartz counters and a wine fridge; sleek flooring, mouldings, glass railing, and modern bathrooms (2025 updates); new driveway, stone patio, retaining wall, landscaping, and a saltwater 7-person hot tub (2020) for those peaceful evenings under the stars. Beyond the home's walls, this rare country estate offers the best of both worlds - tranquility and access. You're minutes from Cambridge's amenities, and within reach of top schools (public, Catholic, French immersion) in Waterloo Region. Not far is Conestoga College's Cambridge campus for higher education. You'll love proximity to heritage areas, the Grand and Speed Rivers, walking trails, charming markets, and local green spaces. This property is perfect for luxury-seeking families, multi-generational households, or those looking for country living with income potential. Don't let this rare estate slip by - it's where lifestyle, elegance, and smart design converge. (id:24801)
RE/MAX Twin City Realty Inc.
33 North Water Street
Kawartha Lakes, Ontario
Rich in history, character and charm is this 1880s Victorian at the mouth of the Gull River at prestigious Balsam Lake. Only the second time this property has been offered for sale, this is your opportunity. The main house is out of a picture book with its original front door, etched stainglass, custom wooden staircase, bay windows, tin kitchen ceiling, clawfoot tub, original floors, high ceilings, naturalized gardens and its "right at home" vibe. Three bedrooms, main floor laundry, large sunroom with expansive views of the River. Several dining area options including an eat-in kitchen. Attached garage and a separate garage. The bonus and the most stunning piece of the property is the boathouse, completely refurbished with upper and lower decks, extra large boat slip, and plenty of storage on the main level. The upper level has two bedrooms, open-concept kitchen, dining and living rooms. Breathtaking views of the River and beyond. Ideal for the extended family or the perfect rental, with it's own drive and parking. Tastefully and stylishly decorated, extremely well maintained and move-in ready. The grounds have been naturalized with native plant material including mature trees and shrubs. Truly this is a ideal city escape for the discerning buyer that understands the exceptional aspects of this home. An irresistible plus is that it is in walking distance to the downtown strip of quaint Coboconk, just north of Fenelon Falls and Lindsay, within two hours of the GTA. Come take a look and fall in love. (id:24801)
Sage Real Estate Limited
103 Sanderson Drive
Kawartha Lakes, Ontario
Welcome to this beautifully build , brand new, never live semi detached home, located in a quiet and family-friendly neighborhood. Boasting over 1500 sq. ft. above grade, this home features 3 spacious bedrooms and 3 modern bathrooms, thoughtfully designed for comfortable, contemporary living. Step into an open-concept main floor. The stylish kitchen is the heart of the home, complete with a large center island, quartz countertops, stainless steel appliances, and a bright breakfast area with a walkout to a private backyard perfect for entertaining or relaxing. The luxurious primary bedroom includes a 4-piece ensuite for your own personal retreat. Additional highlights include convenient upstairs laundry, an attached garage, and numerous upgrades throughout. Just steps from shopping plazas, top-rated schools, major highways, and all essential amenities this move-in-ready home offers the perfect blend of comfort, style, and convenience for any family. (id:24801)
RE/MAX Real Estate Centre Inc.
493 Ridge Road E
Grimsby, Ontario
Luxury Living on the Niagara Escarpment - over 1 Acre with Creek & Seasonal lake view and waterfall Nestled in the heart of Niagara's Escarpment, this exceptional residence offers more than 2,500 sq. ft. of elegantly upgraded living space on a private, park-like setting of over one acre. The property is enhanced by the natural beauty of 30 Miles Creek meandering through the grounds and a picturesque seasonal waterfall, creating a tranquil retreat just minutes from the QEW, town amenities, and award-winning wineries such as Peninsula Ridge. Inside, refined details and upscale finishes set the tone for sophisticated living. The chef's kitchen features professional-grade appliances, granite counter-tops, a grand island, and custom maple cabinetry - perfect for both entertaining and family gatherings. The panoramic family room windows frame sweeping views of the ravine, lush greenery, and adjacent Bruce Trail conservation lands, bringing nature indoors. The home includes 3 spacious bedrooms and 3 full bathrooms, highlighted by a stunning primary ensuite with an oversized picture window, modern soaker tub, waterfall shower, and double vanity. A wine cellar, 2 built in speakers, heat pump, fireplace, and independent water system with purification add comfort and luxury. Outdoor living is equally impressive with two expansive decks, one overlooking the ravine and creek, plus a stone observation patio and rock garden with a charming pathway leading to the falls. The professionally landscaped grounds provide both privacy and natural beauty, making this an ideal haven for nature enthusiasts and wine lovers alike. Whether envisioned as a distinguished private residence or a boutique B&B/RB&B, this property offers a rare opportunity to enjoy the very best of Niagara living - serenity and sophistication. Luxury Certified. (id:24801)
RE/MAX Escarpment Realty Inc.
632 Bayhampton Crescent
Waterloo, Ontario
Welcome to 632 Bayhampton Crescent a spacious bungalow nestled in the prestigious Colonial Acres neighbourhood. This well-maintained home features three bedrooms upstairs, including a primary suite with walk-in closet and ensuite, plus a second full washroom for added convenience. The bright main floor is filled with natural light thanks to large windows and two skylights. Downstairs, the finished basement offers a large rec room, second living area, wet bar, bonus room (perfect as a bedroom or office), and a third washroom. Set on a wide lot with a private backyard oasis, this home offers comfort, flexibility, and incredible potential all in one of Waterloos most desirable locations (id:24801)
Revel Realty Inc.
Lot 28 The Preserve Road
Bancroft, Ontario
Welcome to the Preserve at Bancroft Ridge. This community is located in Bancroft within the community of Bancroft Ridge Golf Club, the York River and the Preserve conservation area and has access to the Heritage Trail. This is our Hickory Model Elevation B featuring main floor living with 2163 square feet of space including loft with second bedroom and media room, kitchen with quartz counters, stainless steel appliance package and many high end standard finishes throughout. This is new construction so the choices of finishes are yours! (id:24801)
RE/MAX Hallmark Chay Realty
RE/MAX Country Classics Ltd.
16 Lime Street
Kawartha Lakes, Ontario
Welcome to this renovated cute as a button 3 bedroom home in the quaint town of Coboconk! Close to the main street to grab all your necessities!.....plus there are so many lakes and rivers around! The large foyer leads into the open concept living room with modern wood accents and electric fireplace, beautiful kitchen plus a dining room area with patio doors that lead to your deck and large backyard! The primary bedroom includes its own ensuite, plus there are two other bedrooms and another 3 piece bathroom. The laundry/utility room also adds extra storage! The large backyard has a 10x6 Shed and a 10x12 outbuilding that could be used for many different uses! All you have to do is move in! (id:24801)
Royal LePage First Contact Realty
59 Creekbank Road
Toronto, Ontario
Modern Three Storey Sun-Filled Townhouse With 3 Bedrooms + Den & 2 & 1/2 Bathrooms. Spacious Living Area. Laminate Floors Throughout. Kitchen With Quartz Counters And Stainless Steel Appliances &Two W/O Balconies. 2 Parking spots (1 Car Garage with additional parking on driveway). Family Friendly Streetscapes With Bus Stop Right At Front Door & Just Moments From Many Of Toronto's Most Desirable Destinations Including The Junction, High Park, Yorkdale Shopping Centre, And The Union Pearson Express Station! Tenant Pays 75% of All Utilities. **Earlier Move-In can be accommodated** (id:24801)
Union Capital Realty
31 Boundbrook Drive
Brampton, Ontario
Your search ends here! This stunning 4+1 bedroom, 3.5-bath home is sure to take your breath away. Featuring an open-concept living space with smooth ceilings, gleaming hardwood floors, and beautifully upgraded kitchen and bathrooms. Enjoy a landscaped backyard with sheds, CCTV security cameras, a water filtration system, stainless steel appliances, stylish window coverings, and much more. This home is completely move-in ready-don't miss your chance to make it yours! (id:24801)
Homelife Woodbine Realty Inc.
812 Herman Way
Milton, Ontario
Absolutely Stunning! Mattamy's Popular 'Bolton' Model In Most Desirable Hawthorne Village On Escarpment. Living + Dining Rm W/O To Large Professionally built Deck, Eat- In Family Sized Kitchen W/Upgraded Counters , B/Splash & Breakfast Bar ,Ceramic Floors and Laminate Floors on the Main Level, Laminate Floors on 2nd Floor. Wood Stairs, 3 Bedrooms. Master Has 4 Pc- Semi Ensuite , Finished Basement With/Rec/Game Rm+ 3 Pc Bath, Pot Lights in upper and Basement, Garage Access From House. Large Porch at the entrance door. (id:24801)
RE/MAX Gold Realty Inc.


