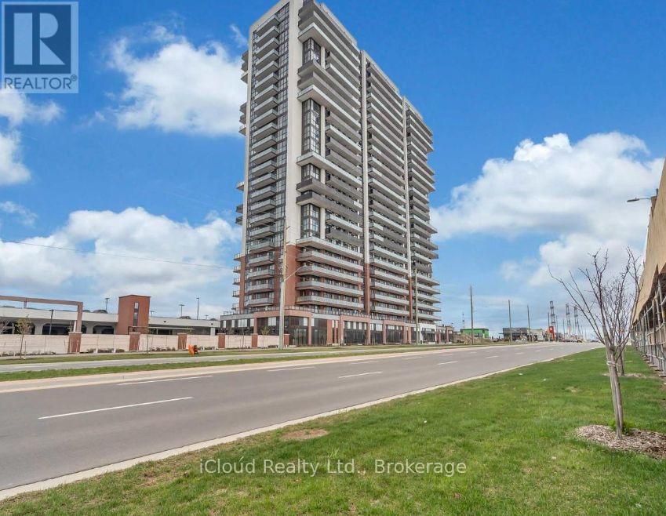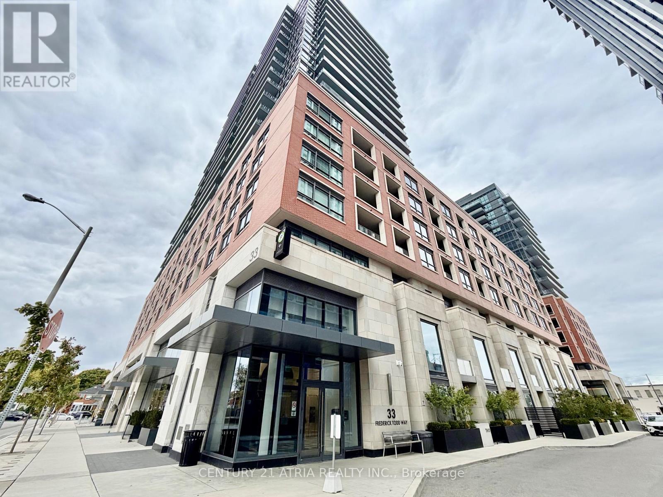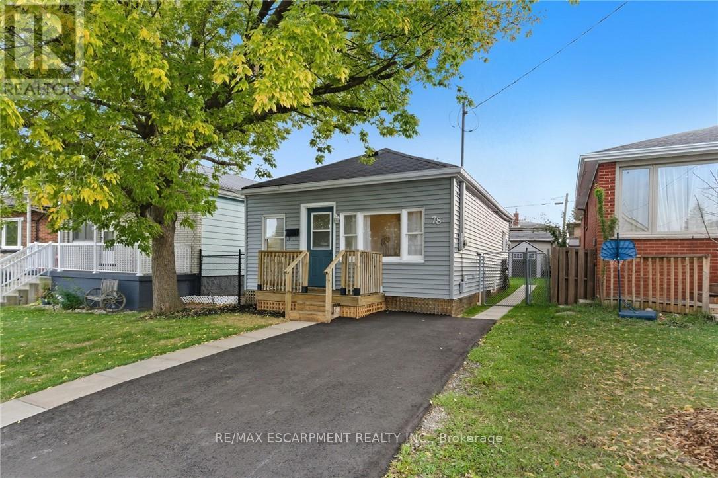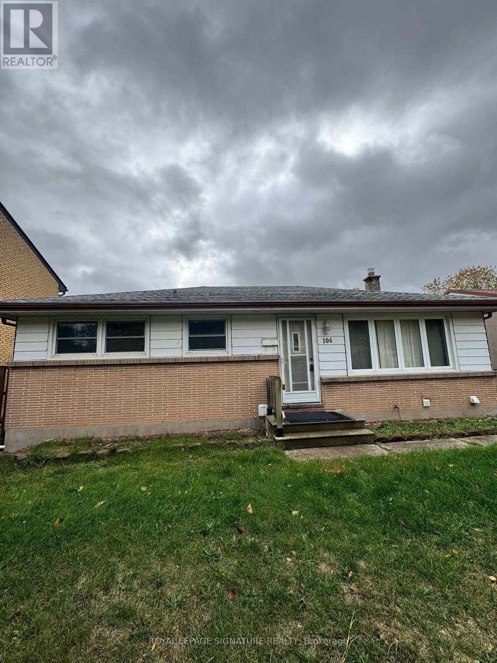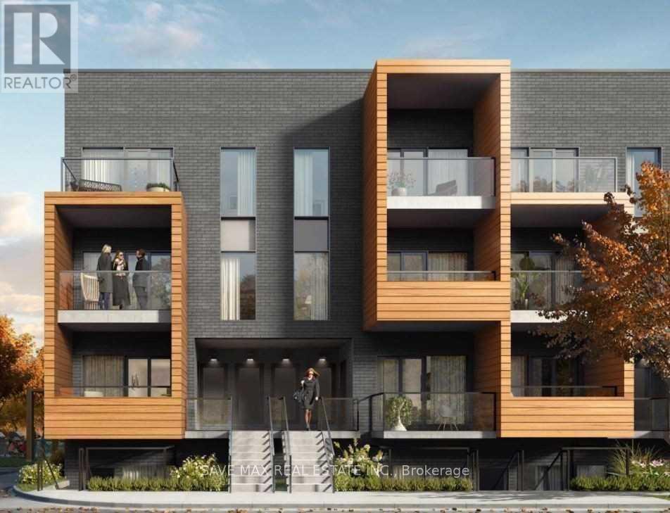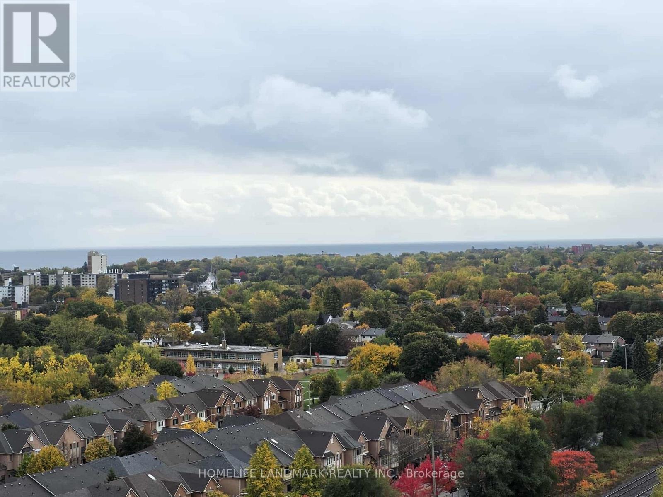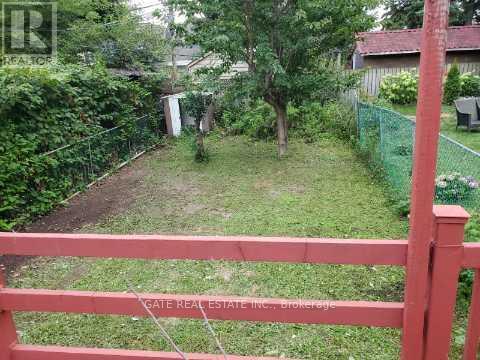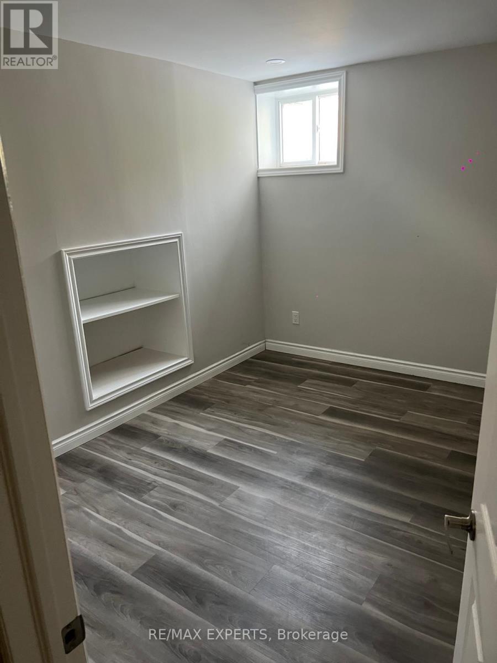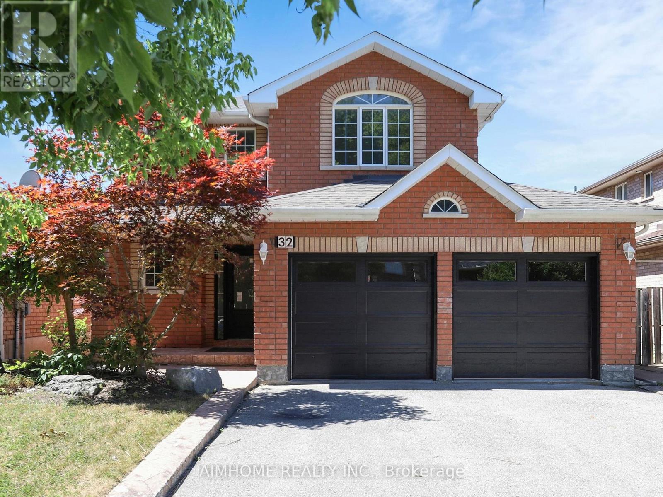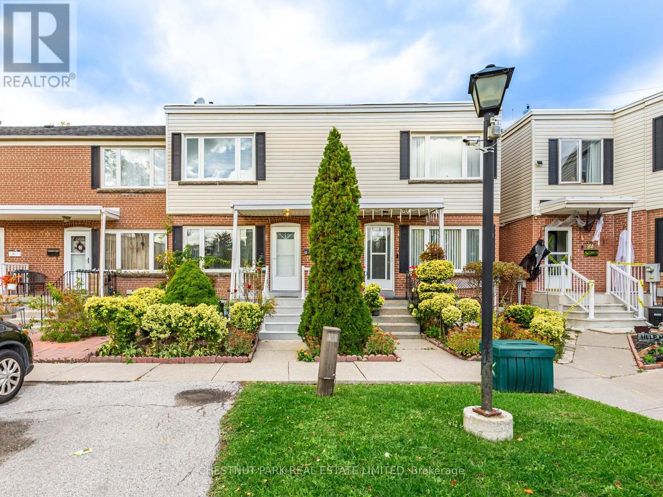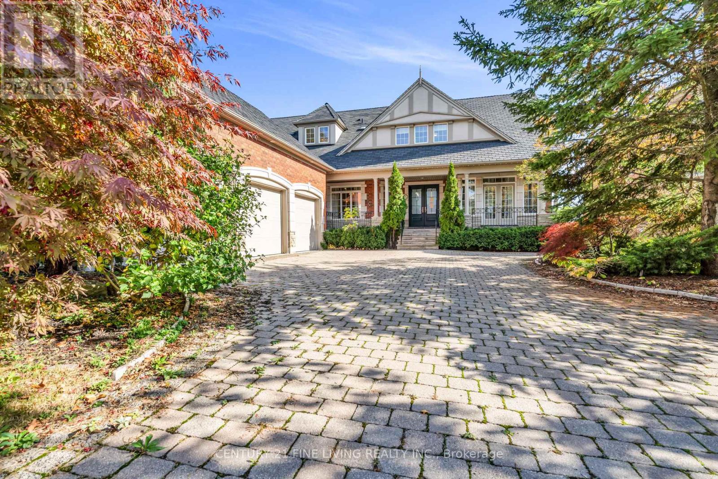1917 - 2550 Simcoe Street N
Oshawa, Ontario
Fully Furnished 2 Bed 2 Bath Unit In The UC Tower By Tribute Communities. Includes A Parking. Ideal and very Practical Layout W/ Split Bedroom Design. Large Open Balcony. Huge L shape Balcony wrapping the unit. Thousands spent on furniture, modern décor design. Close To Costco, Commercial Plaza And Local Transport. All banks close by. McDonalds' located at a 1 min walk. A must see, Don't Miss It. Laundry In unit. Property is also for sale. (id:24801)
Icloud Realty Ltd.
1003 - 33 Frederick Todd Way
Toronto, Ontario
Welcome To Luxury Living At the Residences Of Upper East Village By Leaside. This Gorgeous Unit Boasts Luxurious Finishings With 9 Foot Ceilings, Laminate Throughout, 2 Generous-Sized Bedrooms Each With Their Own Ensuite, A Powder Room For Guests. The Kitchen Features GleamingWhite Quartz Counters, Built-In Appliances, Large Kitchen Sink & Breakfast Bar. The Primary Bedroom Features A 5-Piece Ensuite With A Double-Vanity, Separate Shower & Tub, Two Closets With Custom Organizers. The 2nd Bedroom Has A 3-Piece Ensuite With Shower, Closet With Custom Organizers. Walk-Out Access To The Balcony From Primary Bedroom & Living Room With A Beautiful Panoramic View Of The City.Top Notch Amenities At The Leaside Club Provides For A Fully-Equipped Fitness Centre, Yoga Studio, Indoor Pool, Hot Tub, Steam Room, Billiards Room, Outdoor Lounge With BBQ. Steps To Eglinton Transit, Just Minutes Multiple Big Box Stores, Farm Boy, Longo's, Local Cafes, Restaurants, Surrounded By Multiple Parks And Trails, Close To Schools, Easy Access To DVP And So Much More In The This Wonderful Community. (id:24801)
Century 21 Atria Realty Inc.
78 Delena Avenue N
Hamilton, Ontario
Beautifully renovated 2-bedroom detached home in a quiet residential neighbourhood available! Featuring updated laminate and vinyl floors throughout and a modern kitchen with stainless steel appliances. On-site laundry included. Enjoy a private fenced backyard with a freshly built deck. The main floor offers a comfortable primary bedroom and a 4-piece bathroom, plus an additional room perfect for a home office or child's bedroom. (id:24801)
RE/MAX Escarpment Realty Inc.
104 Queenston Crescent
London East, Ontario
Welcome to 104 Queenston Crescent a charming 3-bedroom, 1-bath bungalow located in East London near Highbury and Trafalgar. This home features a spacious eat-in kitchen, bright family room, and ample parking for 3 vehicles. Conveniently situated close to schools, parks, shopping, and major transit routes. Tenants share utilities. (id:24801)
Royal LePage Signature Realty
1145 Journeyman Lane
Mississauga, Ontario
1 Bedroom 1 Washroom Urban Townhome Within Minutes Walk Of Clarkson Go Station. Open Concept Floor Plan With Wide Plank Laminate Flooring In Living And Dining. Stainless Steel Appliances including range hood microwave. Quartz Countertops In Kitchen And Washroom. Spacious Bedroom With Closet. SS appliances. Ample Closet Space, 1 Parking and 1 Locker for Storage. Walking Distance To Bus Stop & Go Train Station, Park & Schools. Perfect For Anyone Who Needs To Commute Downtown Or Local Easily (id:24801)
Save Max Real Estate Inc.
1706 - 155 Legion Road N
Toronto, Ontario
Welcome to this beautiful open-concept 2-storey loft. Featuring dramatic floor-to-ceiling windows that flood the space with natural light. Enjoy sleek laminate and tile flooring throughout, a modern kitchen with a granite island, decorative glass tile backsplash and premium finishes. Step out onto your private balcony with a southwest exposure offering partial lake views - perfect for sunset lounging. This unit includes a large underground parking space and an adjacent oversized locker for all your storage needs. Just steps to TTC and a short ride to downtown Toronto. Mins from the vibrant shops and cafes of Mimico. Walking distance to the scenic Lakeshore trails. Freshly painted and ready for you to move in. This loft also offers access to top-tier amenities: fully equipped gym, outdoor pool & sauna, squash court & party room. (id:24801)
Homelife Landmark Realty Inc.
Icloud Realty Ltd.
27 Lambton Avenue
Toronto, Ontario
Recently renovated two bedroom house In A Prime Location ,Just A Short Distance Away, As Well As Scarlett Woods Golf Course, Tennis Club, And Parks. Don't Miss Out!Conveniently located just steps from the TTC and close to the 401 and Black Creek.With The New Eglinton LRT (may Coming Soon , date is not clear)Buyer and buyers agent to verify all measurements. Easy to show. . Text the listing Real estate agent showing. (id:24801)
Gate Real Estate Inc.
Bsmt - 30 Martindale Crescent
Brampton, Ontario
2 bedroom basement apartment for lease (id:24801)
RE/MAX Experts
32 Bloom Crescent
Barrie, Ontario
Welcome to Your Dream Home in Ardagh Bluffs! This 3+1 bedroom walk-out basement home is perfectly situated on a quiet crescent in one of Barrie's most desirable communities. Offering 2,500 sq. ft. of total living space, the home features an open-concept floor plan and was fully renovated in 2025 including brand-new hardwood flooring throughout, a contemporary kitchen with new cabinets, new quartz countertops, new stove, and new range hood, as well as fully renovated washrooms on both the main and second floors. Additional upgrades include a new front door and new garage doors.The finished walk-out basement includes a 4th bedroom and rough-in for washer/dryer, making it easy to convert into a separate in-law suite. Step outside to enjoy the outdoors on the massive 25 ft x 14 ft deck off the kitchen perfect for entertaining or relaxing. Just minutes from Highway 400, Barrie GO Station, schools, shopping, and local amenities, it truly has it allstyle, space, and an unbeatable location. Priced to sell! (id:24801)
Aimhome Realty Inc.
5 Parkstone Road
Markham, Ontario
Welcome To 5 Parkstone Road A Beautifully Upgraded Detached Home W/ Double Car Garage In The Prestigious Angus Glen Community. Perfect For Families This Stunning 4 Bedroom, 3.5 Bathroom Home Offers Over $200K In Upgrades Including 9 Ft Ceilings On Main And Second Floors, Elegant Pot Lights On Main Floor, Tastefully Upgraded Light Fixtures Throughout, Custom Window Shades By Hunter Douglas, Custom Drapery, Oak Hardwood Flooring Throughout. Spacious Family Room W/ Gas Fireplace And Sun-Filled Bay Windows. Spacious Dining Room W/ Custom Paneling And Overlooking Backyard. Modern Open Concept Kitchen Equipped W/ Top Notch Stainless Steel Appliances, Grand Quartz Centre Island And Counters, Pull Out Spice Drawers And Lazy Susan And Lots Of Storage. Luxurious Primary Bedroom Boasts Custom Shiplap Wall, Walk In Closet And His And Her Closets By California Closets, And 5-Piece Ensuite W/ Soaker Tub And Upgraded Shower And Floor Tiles. Enjoy The Convenience Of Smart Home Automation W/ Google Nest Doorbell, Thermostat And Two Exterior Cameras, Lutron Caseta Light Dimmers, And myQ Smart Garage Door Openers. Professionally Landscaped Front And Backyard, Custom Mudroom Unit W/ Direct Access To Garage And Backyard, Laundry Room Located On Second Floor, Walk Out Patio From Second Floor Bedroom, Upgraded 200 Amps Electrical Service, Central Vacuum Rough-in, Garage Overhead Storage Rack, Backyard Gas Line For Bbq And More. Enjoy The Best Of Markham Living Close To Top-ranked Schools Including Pierre Elliott Trudeau High School. Easy Access To Angus Glen Golf Course, Grocery Stores, Parks, Banks, Daycare Centres, Hwy 404/7, Main Street Unionville And So Much More. A Must See! (id:24801)
Homelife Landmark Realty Inc.
8 - 740 Kennedy Road
Toronto, Ontario
Walk up the steps, past the Summer Blooming Roses into this Spacious 2+1 bedroom Townhouse. Impeccably Cared Home, Drench in Sunlight From Generous Windows .The Open-Concept main floor features elegant hardwood floors throughout. Large principal rooms, perfect for both everyday living & entertaining. Enjoy a wonderful private backyard-Ideal for relaxing,gardening,playing and hosting gatherings.Two bright & airy bedrooms, w ample closets.Lower level offers a large recreation room, lots of storage, additional bedroom, washer, dryer and bathroom. Lcoated just steps from Kennedy Subway station and the new Eglinton Crosstown line. Phemenomal acces to Transit, shopping & all major amenities. A truly special find in Toronto!! POTL Monthly Fee: $244 covers: water, snow shovelling, landscaping and garbage. So MANY Improvements:2025: Deck, Shingles,Side Stairs,Porch,Primary Bdrm Window. 2023:Main Flr Potlights, Sliding Door. 2022 Basemnt Concrete Flr & Stand Up Shower, Stainless Steel Stove,Dryer. (id:24801)
Chestnut Park Real Estate Limited
5 Classic Drive
Brampton, Ontario
****POWER OF SALE**** Vacant and Easy to show. Great opportunity. Detached 4 bedroom upgraded executive home backing onto a golf course and is located in one of Brampton's most desirable neighbourhoods. 3 car attached garage with direct access to the home. The dream eat-in chef's kitchen has a large centre island, granite countertops and a walkout to the deck. The perfect space for entertaining. The spacious open concept family room features a fireplace and skylights. The dining room has an attractive coffered ceiling and pot lights. The large living room has a fireplace and pot lights. The main floor den/office has French Doors and pot lights. Walk through the double door entry to the grand primary bedroom which has a 6 piece ensuite, walk in closet, coffered ceiling and pot lights. All the bedrooms are a generous size and feature ensuite bathrooms. Massive rec room in the basement that has a fireplace and a grade level walkout. Workout in the exercise room that overlooks the backyard. The fenced backyard with pond backs onto the golf course. This home has been totally upgraded. (id:24801)
Century 21 Fine Living Realty Inc.


