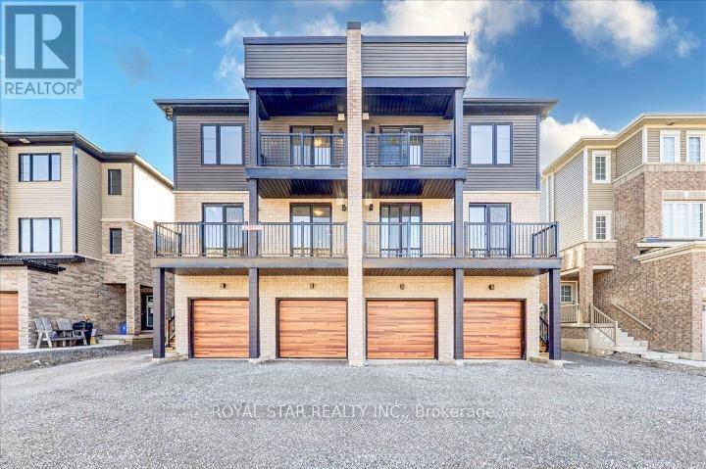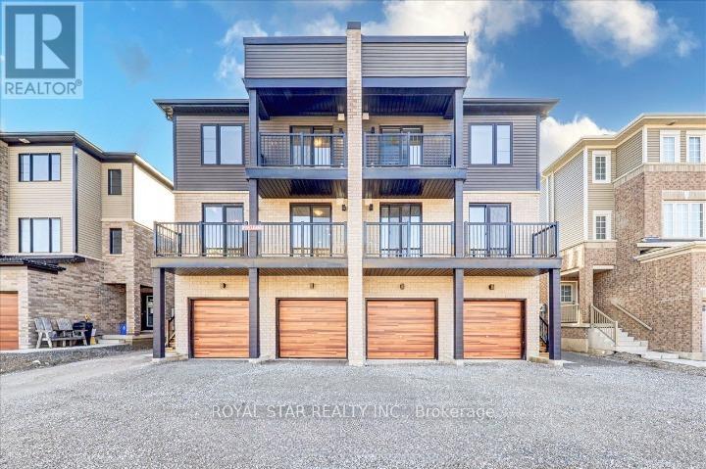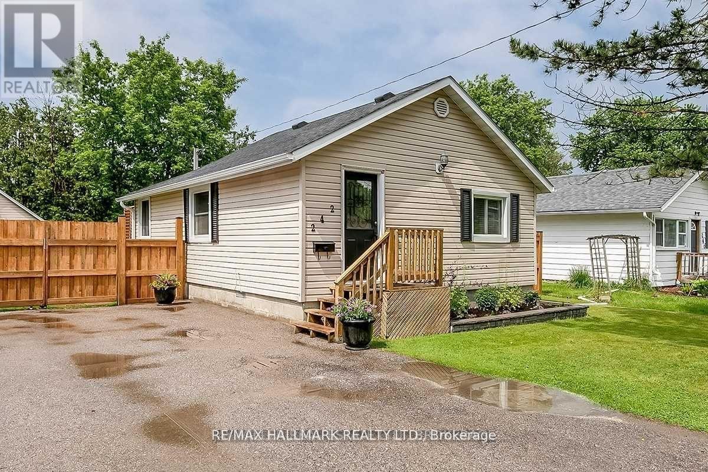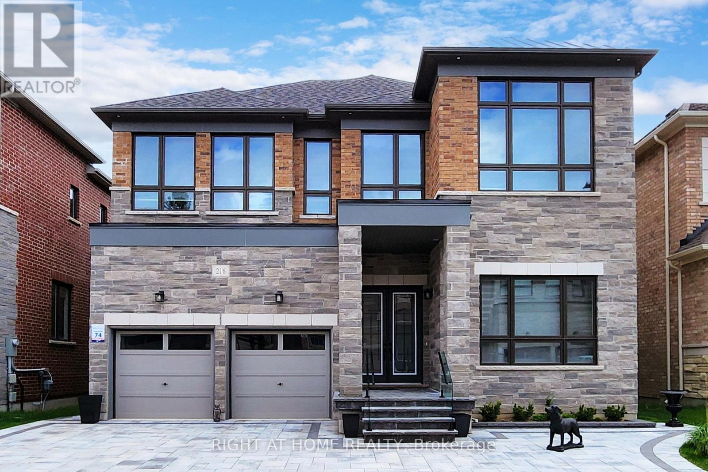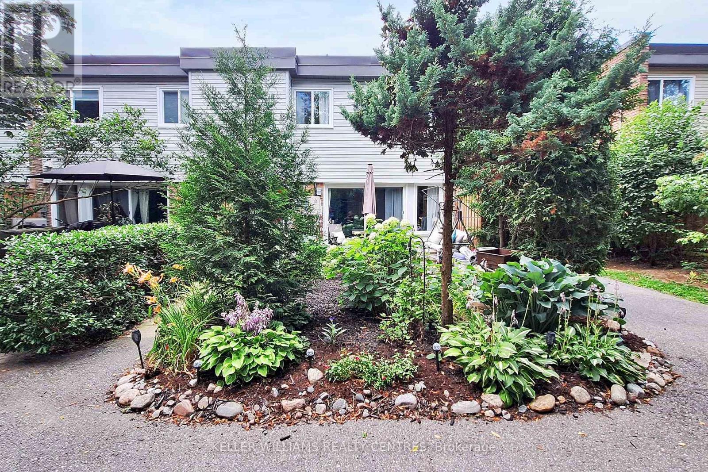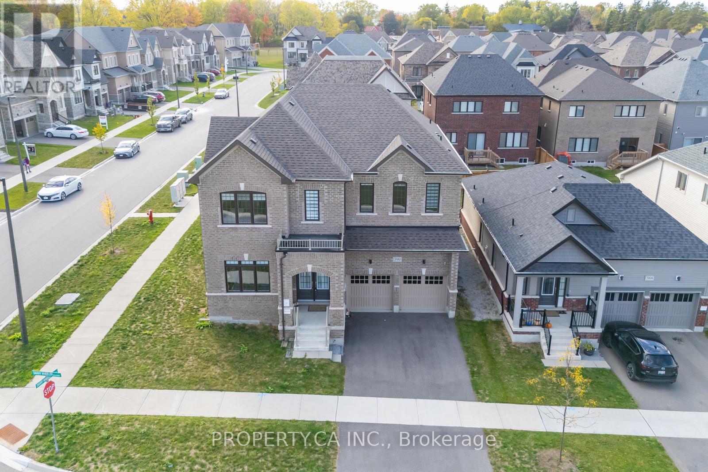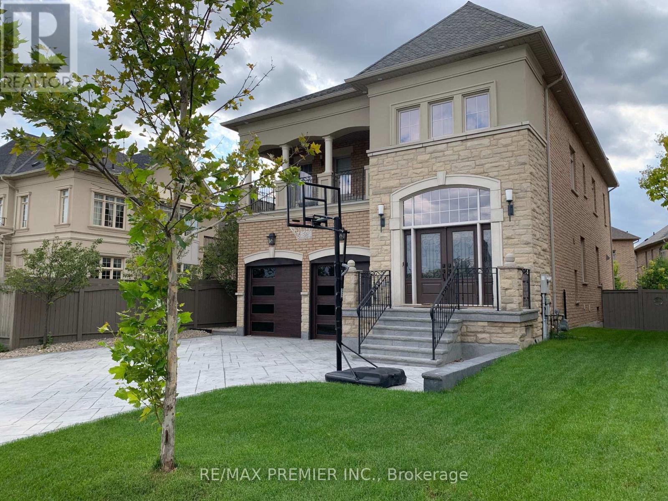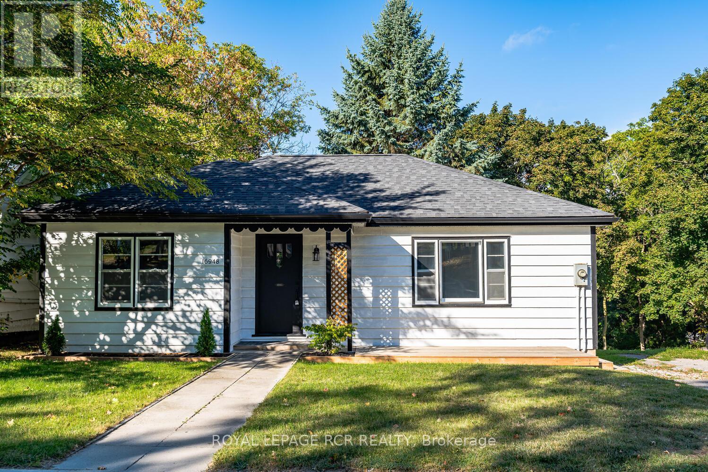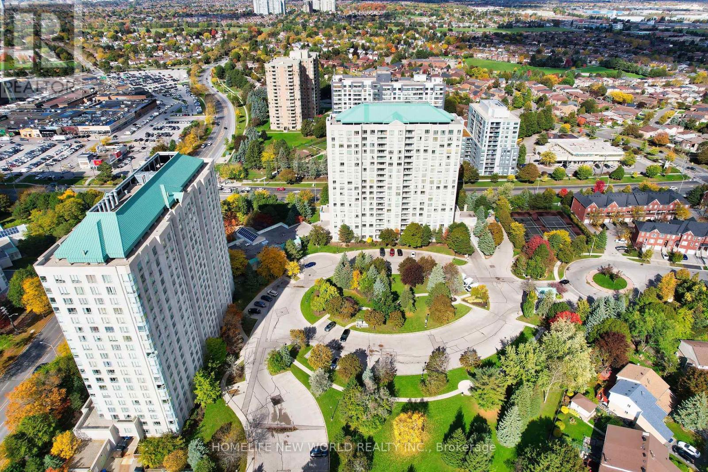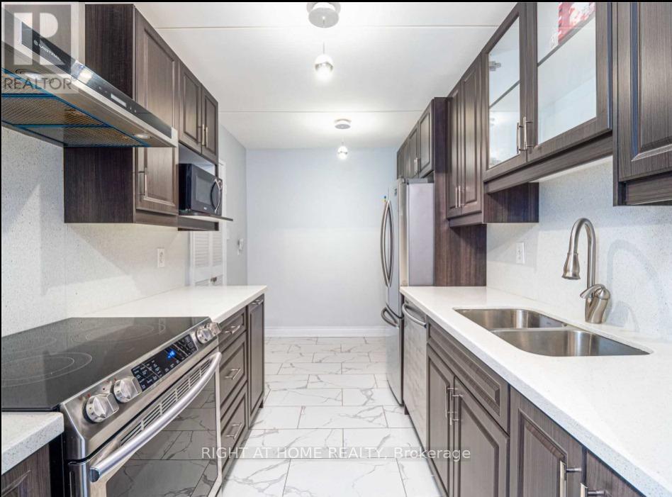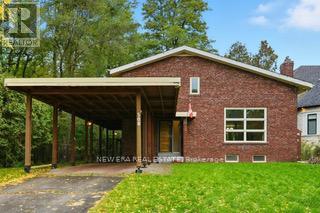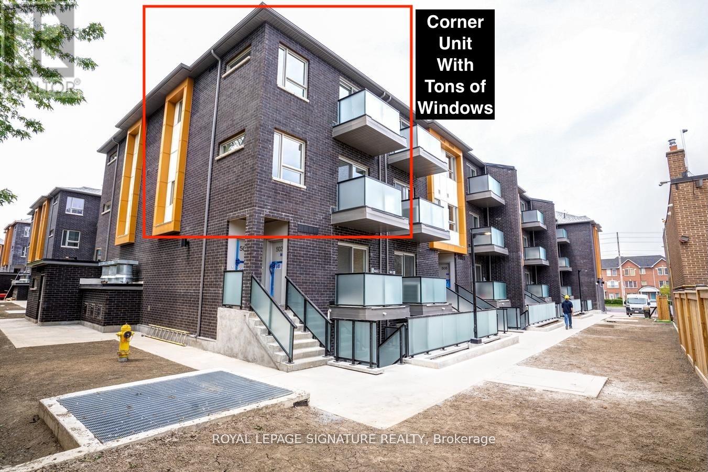2 - 14 Pumpkin Cor Crescent
Barrie, Ontario
Excellent and convenient location to live and raise your family, in south east Barrie in a quite and brand new community, 969 S.F, two bedroom condo townhouse upper level with lots of sun shine and bright, offer modern living at its finest. open concept, lots of up great, kitchen with center island, over range microwave , pot lights , granite counters, under mount sink, led pot lights. Porcelain tile and Laminate floor throughout, in suit Landry, big balcony, close to most amenities, bus, park, shopping center, walking distance to Go train for easy commute to Toronto, two parking space. (id:24801)
Royal Star Realty Inc.
2 - 14 Pumpkin Cor Crescent
Barrie, Ontario
Excellent And Convenient Location To Live And Raise Your Family, In South East Barrie In A Quite And Brand New Community, 969 SqFt, Two Bedroom Condo Townhouse Upper Level With Lots Of Sunshine And Bright, Offer Modern Living At Its Finest. Open Concept, Lots Of Upgrades To Mention., Kitchen With Center Island, Over Range Microwave, Backsplash, LED Pot Lights, Granite Counters, Under Mount Sink. Porcelain Tiles & Laminate Floor Throughout, In-Suite Laundry, Big Balcony for Barbeque, Close To Most Amenities, Bus, Park, Walking Trail, Shopping Center, Hwy, Walking Distance To Go Train For Easy Commute To Toronto, Two Parking Spaces. Great Investment With Low Maintenance Fee. (id:24801)
Royal Star Realty Inc.
242 Pine Beach Drive
Georgina, Ontario
Charming & Inviting Detached Bungalow Minutes From Lake Simcoe! This Cozy Home Is Immaculately Maintained & Offers A Sunny & Airy Layout With 2 Bedrooms, Kitchen With Trendy Backsplash & Walk-Out To Huge Deck Overlooking The Private & Fully Fenced Backyard - The Perfect Setting For Summer Gatherings! Minutes To The Beach, Amenities & Easy Access To Highway 404. fully updated (id:24801)
RE/MAX Hallmark Realty Ltd.
216 Sunset Vista Court E
Aurora, Ontario
Location, location! Must see property located at quite court with incredible view on mature forest and storm water pond & 3 car garage with remotely controlled garage openers on 50 x 114 irregular lot. Finished walk-out lower level with fully equipped kitchen and laundry, may be used as apartment with a separate walk out entrance, (Could be rented for $2500 a month) Close to all amenities, shopping area, schools with access to walking trails in the nearby forest.Upgraded hardwood floors throughout the house, extended kitchen cabinets with fashion black stainless steel hi-end built-in appliances, including built-in coffee machine. Upgraded double-entrance door with programmable lock. Huge panoramic windows through out facade. 12', 11 1/2' and 10' on the ground floor. 9' on the 2-nd floor with upgraded 8' doors. Custom hinges and door handles throughout all floors.All Custom Toilets, water taps and quartz countertops thorough out. Huge master bedroom walk-in closet with custom made cabinets. Master bedroom ensuite with custom glass shower, bidet, floor to ceiling custom tiling, custom mirror and lights. Laundry of 2-nd floor with custom cabinetry, sink and quartz countertop equipped with Electrolux washer & dryer 3 car extended interlock driveway with steps to fully fenced backyard, with potential to build swimming pool with beautiful pyramidal evergeens planted on the perimeter. Modern glass & metal custom railings for flag stone steps at the main entrance. Custom extended patio fitted with elegant patio furniture **EXTRAS** Fashion lights, potlights and chandeliers throughout the house, exterior potlights. Custom curtains and blinds throughout. Trims and wainscotting on ground floor and stairs, crown moldings,Central Vac & Equipment (id:24801)
Right At Home Realty
85 - 237 Milestone Crescent
Aurora, Ontario
Beautifully updated Condo Townhome in the heart of Aurora, close to Schools, Transit and Shopping. One of only a few premium Townhomes in the complex backing onto mature trees and a private walking trail, this renovated 3-bed, 2-bath Unit offers true indoor-outdoor living. Enjoy your own tranquil Garden and oversized Patio perfect for Coffee, Dining, or peaceful evenings surrounded by Nature. In addition, the Complex offers a recently refurbished Inground Pool to cool off. Inside, the home features Hardwood floors and the modern Kitchen boasts Quartz counters, sleek Cabinetry and Stainless Steel appliances. The spacious living room flows seamlessly to the Patio through large sliding doors with green views. Upstairs, the spacious Primary Suite offers two Closets. Two additional bedrooms provide ample space and storage. Recently installed Heat Pump (2022) with Heating/Cooling Units in all 3 Bedrooms (plus existing in Living Room) and a newer owned Hot Water Tank (2024) (id:24801)
Keller Williams Realty Centres
390 Danny Wheeler Boulevard
Georgina, Ontario
Experience refined living in this stunning & grand 5-bedroom, 5-bathroom corner home built by Treasure Hill, located in one of Keswick's fastest-growing neighbourhoods. No other home in the area compares - every detail has been carefully curated, with no expense spared during design and construction. The main level features soaring 10-foot ceilings, a spacious open-concept layout, and a gourmet designer kitchen that perfectly balances style and function. This modern kitchen showcases a seamless blend of warm wood cabinetry and soft white uppers, complemented by a full-height integrated panel refrigerator and premium built-in appliances. The massive waterfall-edge island serves as both a striking focal point and a practical space for entertaining or family gatherings - truly a chef's dream. Each spacious bedroom includes its own walk-in closet and access to a bathroom, whether ensuite or Jack-and-Jill, providing exceptional comfort and convenience for every member of the household. A large, well-designed laundry room offers abundant space and functionality - ideal for busy families and everyday living. Fantastic location: close to Highway 404, the new MURC in Keswick, everyday conveniences including multiple grocery stores and restaurants, and easy access to beautiful Lake Simcoe. The Town of Georgina is actively promoting growth and infrastructure improvements - including reduced barriers for building additional dwelling units and accelerating housing development. These initiatives are part of a long-term plan to support a population projected to exceed 70,500 by 2051. Numerous development projects are already underway nearby - see photos for reference - making this home an exceptional investment opportunity in an area poised for major growth. (id:24801)
Property.ca Inc.
76 Orleans Circle Circle
Vaughan, Ontario
Executive / Corporate Rental: Prestigious Cold Creek Estates! Builders model home fully upgraded with high end finishes and tons of upgrades approx. 4700 sqft of living space. 4+2 Bedrooms, 4+1 Bathrooms and finished basement ideal for in-law accommodation. This beautiful cul-de-sac community is surrounded by multimillion 3 car garage homes. Exceptionally Bright Living Space, B/I Speakers and Sound system. Crown Moulding & Pot lights Galore! Gorgeous Kitchen W/Extended Upper Cabinets & Crown Moulding W/Backsplash, Granite Countertops. Custom Wrought-Iron Pickets Lead Upstairs To 4 Bedrooms and Loft. Master Suite Feat. W/I Closet, Large Sitting Area & Spa-Like 5Pc Jacuzzi Tub and heated floor. Head Downstairs To Finished Basement W/Huge Rec Rm W/Above Grade Windows, 5th Bedroom & 3Pc Ensuite. Double Car Garage is equipped with two separate Level 2 EV charging outlets. Heated Foyer floor & Master Bathroom, Sprinkler System, Pot Light Timers. New AC & New Furnace. Jenn Air Custom Appliances, Stove, Fridge, Dishwasher, Microwave, Range Hood. Laundry machines, BBQ Gas Outlet in the fully fenced backyard with retreat balcony. Basement includes fully functional kitchen with all appliances included, and provision for separate laundry. Exceptional location: You will enjoy walking distance to top-rated schools, fully equipped parks, and convenient access to Canadas Wonderland, Vaughan Mills shopping, Cortellucci Vaughan Hospital, Community Centre and Restaurants. (id:24801)
RE/MAX Premier Inc.
16948 Bayview Avenue
Newmarket, Ontario
A well maintained, bright and beautiful and updated detached Bungalow on Bayview avenue that is walking distance from Newmarket's downtown main street with all it's activities and facilities. Access to public transit and highways close-by. This home is in great condition and ready to move in to with lots of future potential because of it's ideal central location. (id:24801)
Royal LePage Rcr Realty
708 - 5039 Finch Avenue E
Toronto, Ontario
**Desirable Windsor Condos by Monarch**South-Facing One Bedroom Unit with Stunning Unobstructed Views*Lots of Sunlight with Great Layout**New Paint**New Laminate Flooring**A Well-Managed Building with Excellent Amenities: 24Hr Concierge*Indoor Swimming Pool*Tennis Court*Gym*Sauna*Party Room*Car Wash*Ample Visitor Parking Spaces**Bonus!!!Bell TV and Internet is Included in Maintenance Fee**Easy Access To Hwy 401*Woodside Square*Restaurants*Schools*Parks*Groceries**24 hrs Bus Service Along Finch East**Excellent Move-In Condition-MUST SEE **Don't Miss This Immaculate Opportunity !! (id:24801)
Homelife New World Realty Inc.
1104 - 2 Glamorgan Avenue
Toronto, Ontario
Look no further, you have found the place you have been searching for! This gorgeous two-bedrooms condo located in the heart of Scarborough presents an exceptional opportunity for both small families and investors. This condo offers the perfect blend of comfort and convenience for growing families or those starting their next chapter. With a bright, open living space and cozy bedrooms, it's easy to imagine family dinners, laughter-filled movie nights, and quiet mornings with coffee by the window. Nestled in a friendly community, you'll have schools, parks, shopping, and transit just steps away-everything you need to make day-to-day living both easy and enjoyable. This is more than just a condo-it's a place for your family's memories to take root. (id:24801)
Right At Home Realty
508 Cliffview Road
Pickering, Ontario
Welcome to this custom one of a kind home with vaulted living room with gas fireplace, awaiting a very large Christmas tree. There is an open sight line from the huge front window to the terraced patio. The back yard is private woodland retreat in the city with natural landscaping and fully fenced. Back inside you will step down from the living room into the family room. The kitchen is next to it and has the potential to be opened up to the family room for entertainers or families. The dining room could also be used as a huge mud room or an office right off the front door if needed. This home has so much potential waiting to be tailored to suit your needs. The basement is suitable for an in-law suite with a multi purpose room, bedroom and 3 pce ensuite with marble tiled floors for multigenerational or multi family living. Upstairs is three bedrooms with a walkway overlooking the vaulted living room and a wrought iron railing. This property has lots of parking with its long driveway and no sidewalk so there is space for a minimum of four vehicles which could be expanded with the large front yard. You are steps away from a park and the lake is visible from the street. Per Fairport Beach Neighbourhood Association this property comes deeded unlimited access to the waterfront beach from Petticoat Creek to West Shore Blvd however please note that if the house is torn down that clause is removed from a new deed. However, it is not affected by corrections, additions or renovations.The area is ideal for long walks and time spent outdoors. This lot has ample space for your additions ideal for investors and developers. Book your visit today. Remember if you love it you better put an offer on it!! (id:24801)
New Era Real Estate
503 - 2791 Eglinton Avenue E
Toronto, Ontario
Welcome To This Stylish Corner Townhouse Offering 3 Bedrooms And 3 Bathrooms, Ideally Located Along The Desirable Eglinton Avenue East Corridor. Just A Short Stroll To Kennedy Subway Station, This Thoughtfully Updated Home Blends Modern Comfort With Functional Design.Step Inside To Discover 9-Foot Smooth Ceilings And A Bright, Open-Concept Layout. The Main Floor Features A Generous Bedroom-Perfect For Those Seeking Stair-Free Living-Paired With A Sleek Kitchen Outfitted With Stainless Steel Appliances, Granite Countertops, And Contemporary Laminate Flooring.Upstairs, Brand-New Laminate Flooring Adds A Fresh Touch, Complemented By The Convenience Of Second-Floor Laundry. Large East-Facing Windows Flood The Space With Natural Light, While The Home's Tucked-Away Position Within The Complex Offers A Quiet Retreat From Nearby Street Traffic. With TTC, Kennedy GO Station, grocery stores, Home Depot, and Walmart just steps away, this home offers the perfect blend of comfort, convenience, and quality-ideal for families or professionals alike. (id:24801)
Royal LePage Signature Realty


