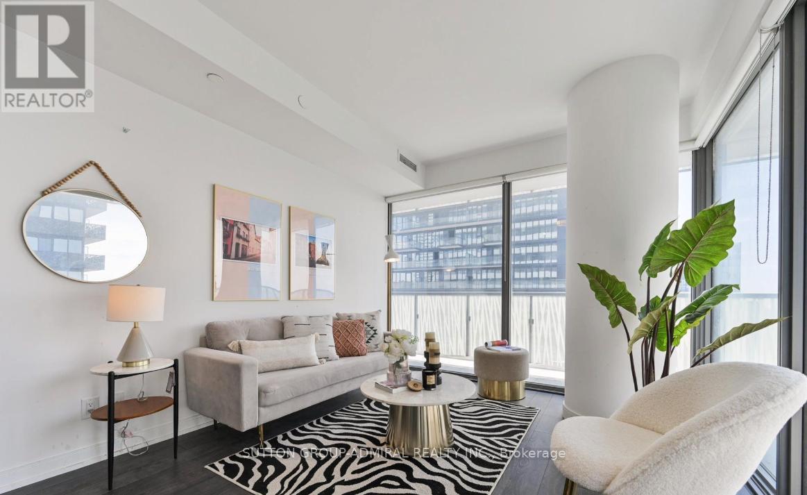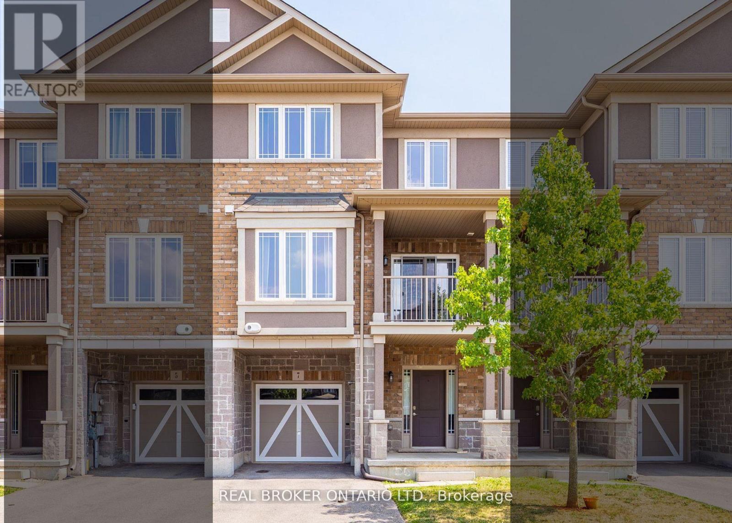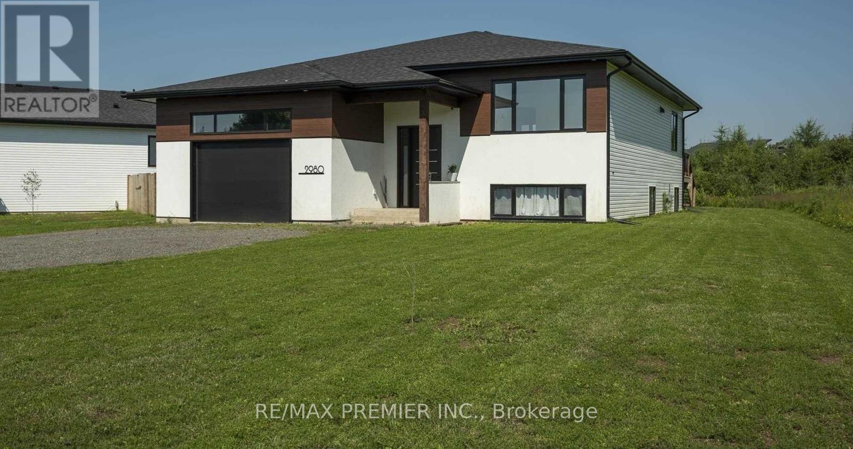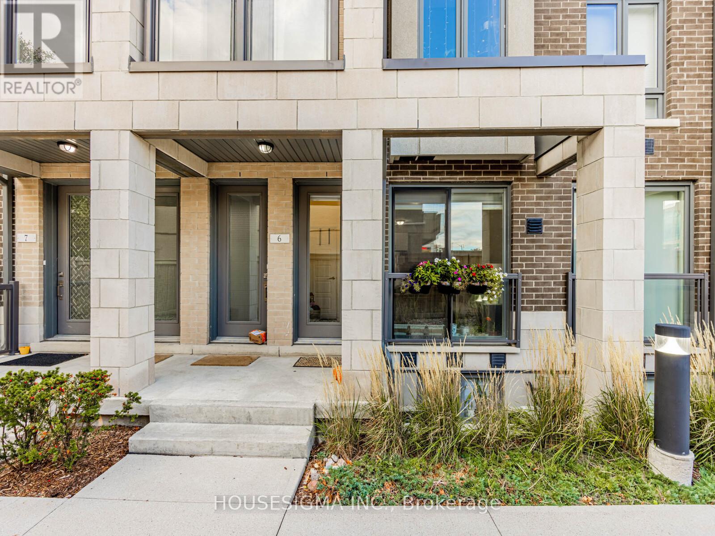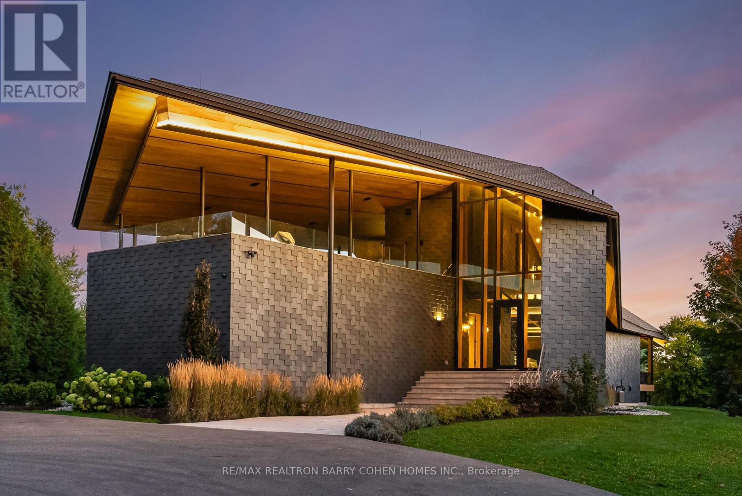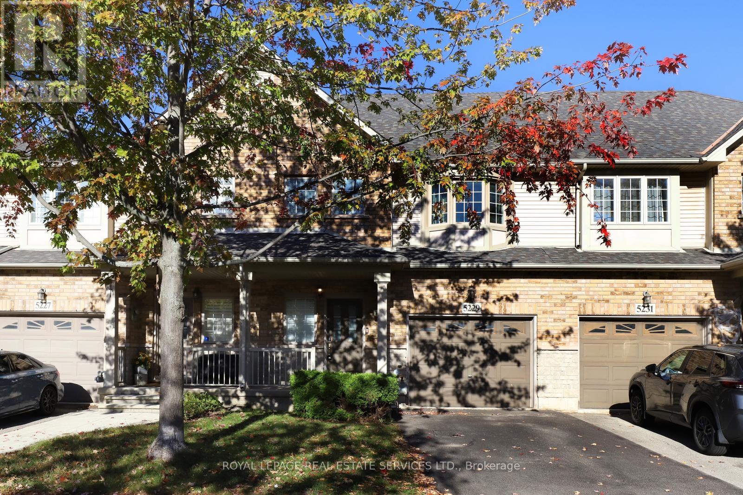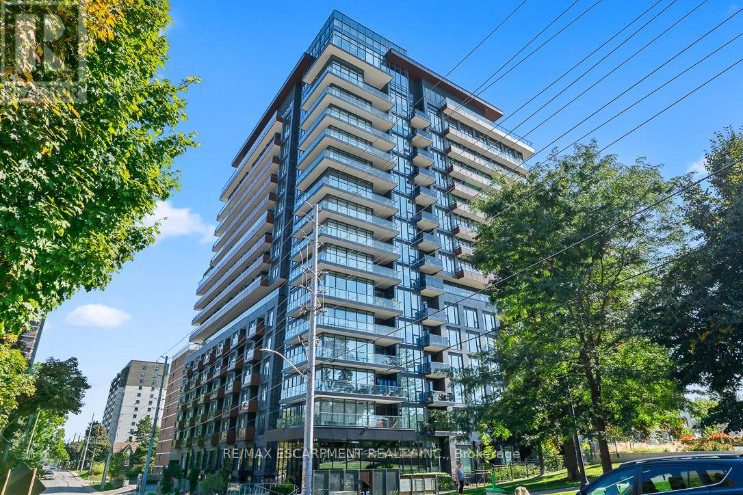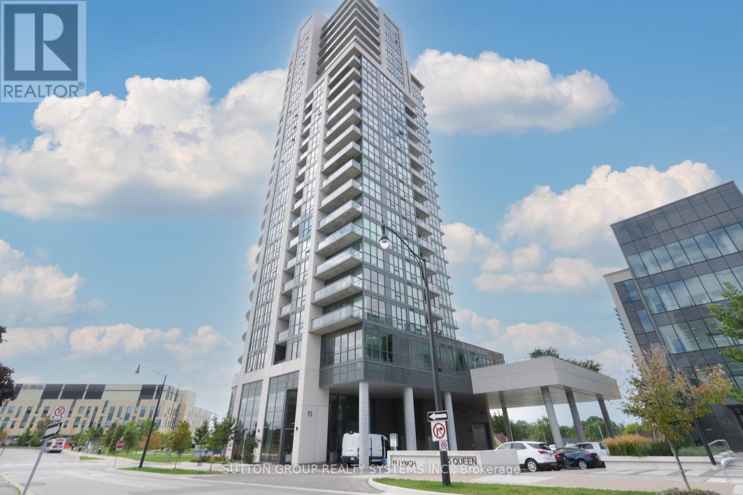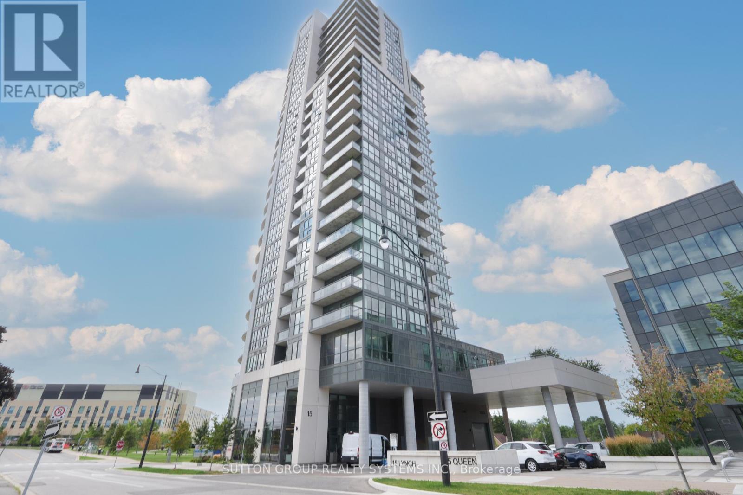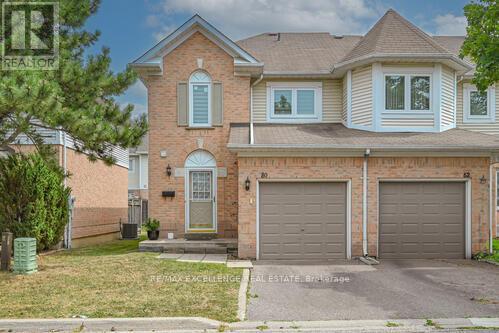4303 - 50 Charles Street
Toronto, Ontario
Prestigious furnished rental at Yonge & Bloor in one of Torontos most exclusive residences. This luxury corner suite soars on a high floor with an expansive wrap-around balcony showcasing breathtaking panoramic city views. Designer-furnished interiors, sleek finishes, and floor-to-ceiling windows create a stylish, move-in ready space. The building features a grand Hermes-designed lobby, 5-star concierge, state-of-the-art fitness centre, and world-class amenities. Steps to Bloor Station, Yorkville, top dining, shopping, and entertainment. SHORT TERM ONLY (id:24801)
Sutton Group-Admiral Realty Inc.
7 Ladybell Lane
Hamilton, Ontario
Beautiful 3-Storey Freehold Townhome Featuring 2+1 Spacious Bedrooms, 2 Baths. A Versatile Main-Floor Flex Room Perfect As A Rec Room, Home Office, Or Playroom. Bright Open-Concept Second Floor Showcases A Modern Kitchen With Stainless Steel Appliances, Breakfast Bar, Dedicated Dining And Walk-Out Balcony. Convenient 2nd-Floor Bathroom Is Ideal For Guests. Upstairs, The Huge Primary Bedroom Boasts A Large Walk-In Closet. A Big Plus Is The Laundry Room On Upper Level Skip The Stairs On Laundry Day! Attached Garage With Inside Entry, Long Driveway, And Stylish Modern Finishes Throughout. Located On A Quiet, Family-Friendly Street Near Parks, Schools, Shopping, And Minutes To The Linc, Red Hill, And Albion Falls. (id:24801)
Real Broker Ontario Ltd.
2980 King George's Park Drive
Thunder Bay, Ontario
Welcome to prestigious Whitewater Golf Course community A Modern built home offers the perfect blend of luxury, light, and layout in one of Thunder Bays most sought-after subdivisions and affluent community. Featuring 1800 SQFT, 3 spacious bedrooms and 2 full bathrooms on the main floor, the open-concept design is ideal for a family looking for luxury, comfort and style with a bright, airy flow and a functional split-bedroom plan for added privacy. The stunning primary suite boasts an oversized walk-in closet and a sleek 3-piece ensuite with a walk-in shower. The large windows through out flood the home with natural light. (id:24801)
RE/MAX Premier Inc.
182 - 6448 Finch Avenue W
Toronto, Ontario
Welcome to this bright and spacious 4-bedroom, 2.5-bath condo townhouse in a convenient Toronto location! Perfect for first-time buyers, growing families, or savvy investors. This well-maintained home offers a functional layout with generous-sized bedrooms and a comfortable living space ideal for entertaining. Currently tenanted with the option for the tenants to stay or vacant possession available - providing great flexibility for buyers. Close to schools, parks, shopping, transit, and major highways. Priced for a quick sale - don't miss this outstanding opportunity to own a premium townhouse in a family-friendly community! (id:24801)
Ipro Realty Ltd
5 - 713 Lawrence Avenue W
Toronto, Ontario
Experience the Ultimate in Central Living! This modern stacked townhome is nestled in a fully self-sufficient community and offers premium privacy with no front-facing neighbors. Featuring thousands in upgrades, including a double-door stainless steel fridge, zebra blinds, ceramic backsplash, upgraded fixtures, and more. Enjoy a bright and sunny east-facing exposure that fills the home with natural light. (id:24801)
Housesigma Inc.
18754 Heart Lake Road
Caledon, Ontario
A jaw-dropping architectural statement in the heart of Caledon! This one-of-a-kind residence blends world-class design, natural beauty & uncompromising craftsmanship across 10,300 square feet of living space. Designed by Kariouk Architects w/interiors curated by the renowned Karin Bohn, the home has been celebrated in films, fashion shoots, & multiple design awards, standing as a true icon of modern architecture in Ontario. The exterior showcases a copper roof & natural slate stone siding wrapping both the façade & select interior feature walls-materials chosen for their rarity, permanence, & sculptural quality. Inside, the atmosphere is defined by floor-to-ceiling windows, dramatic lighting & solid white oak tongue-and-groove ceilings. The raised ground-floor design allows for continuous transom windows around the perimeter, filling the lower level w/natural light. A large central floor opening connects the two levels visually & spatially, framing the home's main fireplace & creating a dynamic double-height volume. Throughout the home, you'll find extensive custom millwork, steel beam & suspended walkways, & dramatic vaulted ceilings w/ambitious angles that celebrate the artistry of structure & form. The oak interior doors w/oil-rubbed bronze hardware add a warm, tactile contrast to the sleek architecture. The gourmet kitchen features Gaggenau appliances & is complemented by a secondary prep kitchen/pantry designed for seamless entertaining. Beyond the interior, an impressive covered deck-integrated into the roof system with Ipe floors & B/I speakers, oriented toward stunning elevated views. Outdoor living continues w/a fire pit, hot tub, & inground pool, all set against almost 100 acres of private, forested land-providing tranquility, privacy & notably reduced property taxes. This is not simply a home-it is a work of art, designed for those who value architecture, privacy & the seamless connection between design & nature. (id:24801)
RE/MAX Realtron Barry Cohen Homes Inc.
5229 Autumn Harvest Way
Burlington, Ontario
Welcome to sought after "Orchard Community" in North East Burlington; Affordable living in this Executive Freehold Townhome boasting 2200 square feet of living space; Quaint covered front verandah entrance to grand 18 foot high foyer/open staircase with direct access to single car garage; 2 spacious bedrooms with Primary bedroom possessing 2 walk-in clothes closets and massive 4 piece ensuite; 4 bathrooms in total and fully finished lower level allowing for family overflow; Clean move in condition awaiting your personal touches; Highly rated schools with St. Christopher / John William Boich elementary walking distance; Desirable neighbourhood adjacent Bronte Provincial Park; Ideal for commuters with ready access to 407, 403 and QEW Highways; Shoppers convenience with all major retail/grocery outlets at Appleby Line/Dundas; Enjoy those sun-filled afternoons, family BBQ's in your privately fenced yard! (id:24801)
Royal LePage Real Estate Services Ltd.
1012 - 21 Park Street E
Mississauga, Ontario
Welcome to Unit 1012 at 21 Park Street East in Port Credits premier TANU Condos. This 2-bedroom + den, 2-bath suite combines luxury and lifestyle just steps from Lake Ontario. Grand in scale, the unit features a large foyer, open-concept layout, and wraparound floor-to-ceiling windows that flood the space with natural light. The upgraded kitchen offers premium appliances, quartz countertops, a large island, and sleek cabinetry. The den provides flexibility for a home office or guest space. Both bedrooms are spacious, with the primary boasting a stylish ensuite. TANU, by Edenshaw Developments, is a boutique building offering high-end amenities: 24-hour concierge, fitness and yoga studio, media and games rooms, pet spa, guest suites, car wash, BBQ terrace, fire pit lounge, EV charging, smart home features, and more. Steps to the GO, shops, restaurants, parks, and the waterfront, this unit offers the best of Port Credit living. (id:24801)
RE/MAX Escarpment Realty Inc.
1801 - 15 Lynch Street
Brampton, Ontario
Just Stunning! Welcome To This Beautiful Well Maintained Two Bedroom Plus Den & Two Full Bathroom Unit Located Along The Queen Street Corridor. This Rarely Offered Corner Unit Includes Two Side By Side Parking Spots, Open Concept Living Space Over 1000 Sq Ft, Modern Upgrades Throughout, 3 Window Coverings With Remote Motors, Lots Of Natural Light, A Private Walk-Out Balcony That Wraps Around And Has Unobstructed Views. Laminate Flooring Throughout And Den Has Ample Space That Can Be Used As An Office. Excellent Location And Steps To William Osler Hospital, Public Transit, Schools, Parks, Restaurants, & Grocery Stores. Mere Minutes To Hwys 401 & 410, Brampton GO, Downtown Brampton And Bramalea City Centre. (id:24801)
Sutton Group Realty Systems Inc.
1801 - 15 Lynch Street
Brampton, Ontario
Just Stunning! Welcome To This Beautiful Well Maintained Two Bedroom Plus Den & Two Full Bathroom Unit Located Along The Queen StreetCorridor. This Rarely Offered Corner Unit Includes Two Side By Side Parking Spots, Open Concept Living Space Over 1000 Sq Ft, Modern Upgrades Throughout, 3 Window Coverings With Remote Motors, Lots Of Natural Light, A Private Walk-Out Balcony That Wraps Around And Has Unobstructed Views. Laminate Flooring Throughout And Den Has Ample Space That Can Be Used As An Office. Excellent Location And Steps To William Osler Hospital, Public Transit,Schools, Parks, Restaurants, & Grocery Stores. Mere Minutes To Hwys 401 & 410, Brampton GO, Downtown Brampton And Bramalea City Centre. (id:24801)
Sutton Group Realty Systems Inc.
80 Wickstead Court
Brampton, Ontario
Welcome to the beautiful Sandringham-Wellington neighbourhood! This turn-key, owner-occupied gem has been meticulously maintained, showcasing true pride of ownership. Featuring 3+1 spacious bedrooms, a sun-filled layout with large windows, and a grand primary bedroom with ensuite and ample closet space. Enjoy a fully finished basement with a full bath and separate laundry room. Walk out from the living room to your exclusive backyard with direct access to the park perfect for families and kids! Recent upgrades include fresh paint, basement flooring, high-efficiency furnace & A/C (2022), owned hot water tank, and brand new windows & patio door (July 2024). Private garage + driveway parking for 2. Conveniently located near top-rated Harold M. Brathwaite Secondary School, Brampton Civic Hospital, Heart Lake Conservation Park, Save Max Sports Centre, shopping, dining, and major highways. Don't miss out book your showing today! (id:24801)
RE/MAX Excellence Real Estate
10231 Old Pinecrest Road
Brampton, Ontario
Excellent Opportunity for INVESTORS and DEVELOPERS I to own **4.4 acres *** of land including a house making it a fantastic opportunity in the highly sought-after Brampton area. An Exceptional Opportunity To Turn Your Dream Of Crafting A CUSTOM Home With Abundant Land Into A Reality. Enveloped by lush greenery, Backyard is adorned with beautiful mature trees and a conservation area, adding to its natural appeal. Situated in a desirable location with lovely homes in the neighbourhood and is nestled on a peaceful and quiet street. Lots of potential.. (id:24801)
Estate #1 Realty Services Inc.


