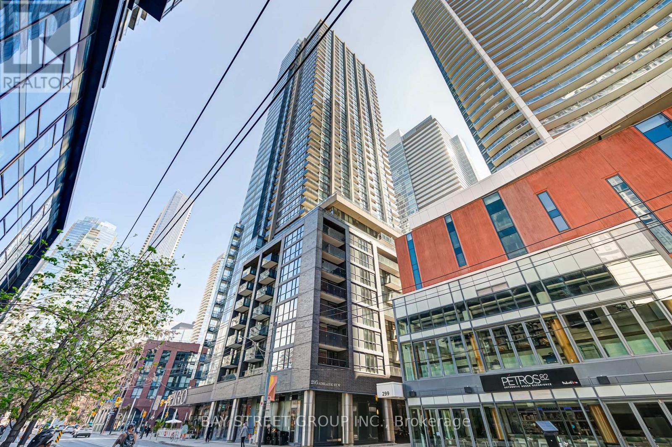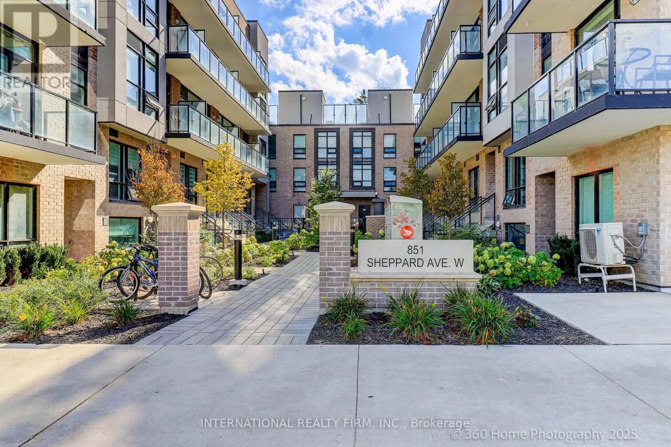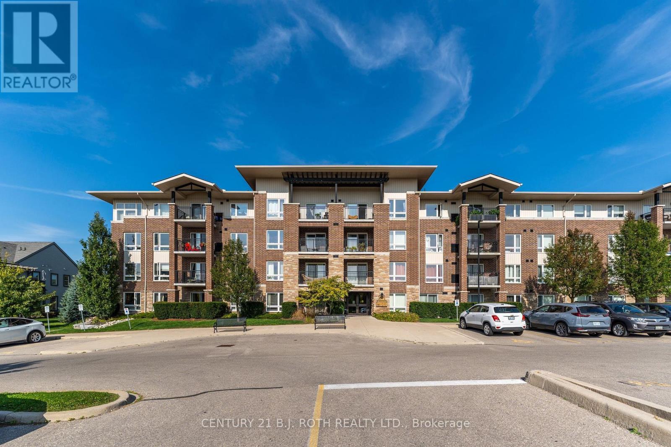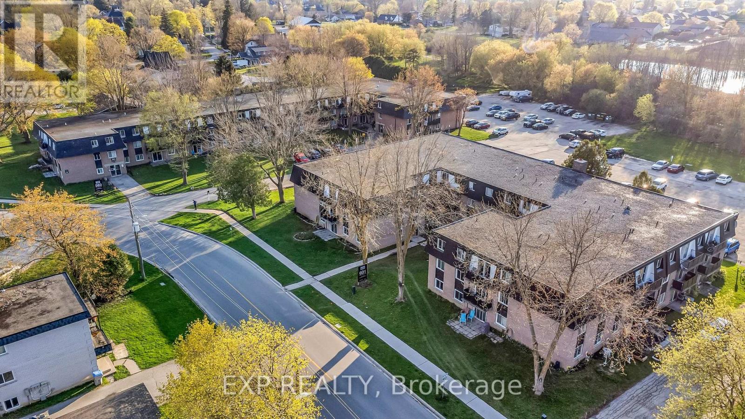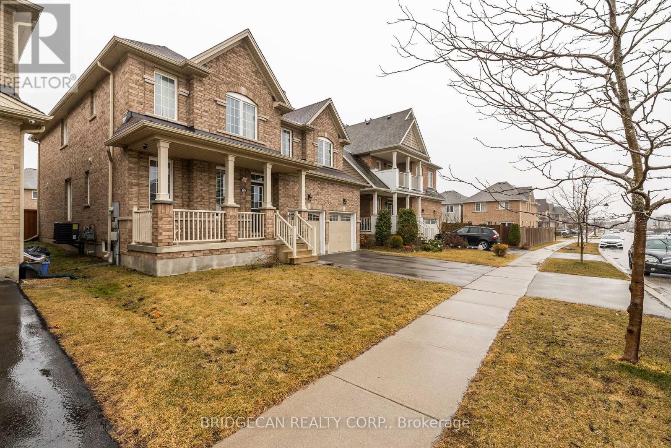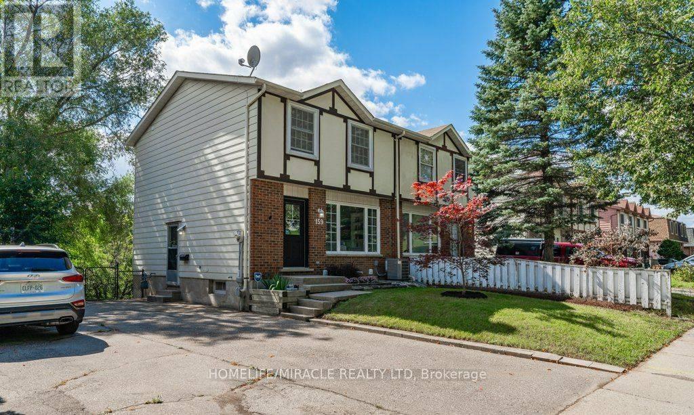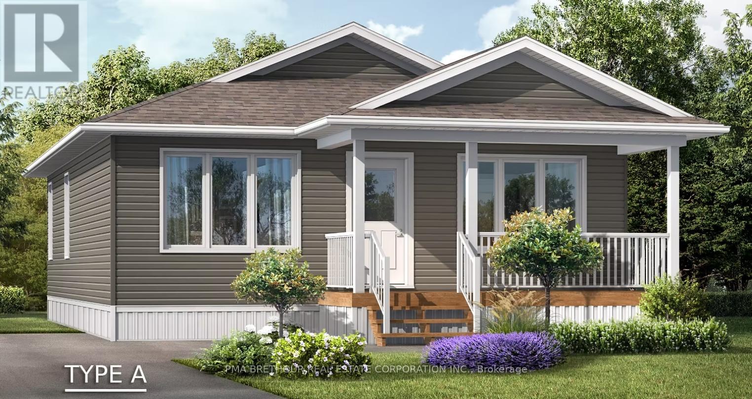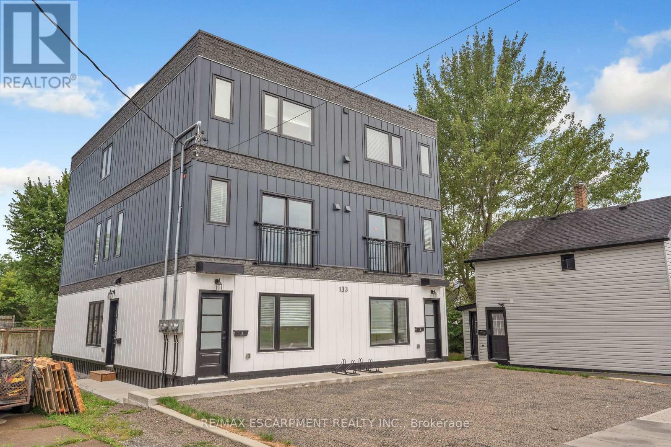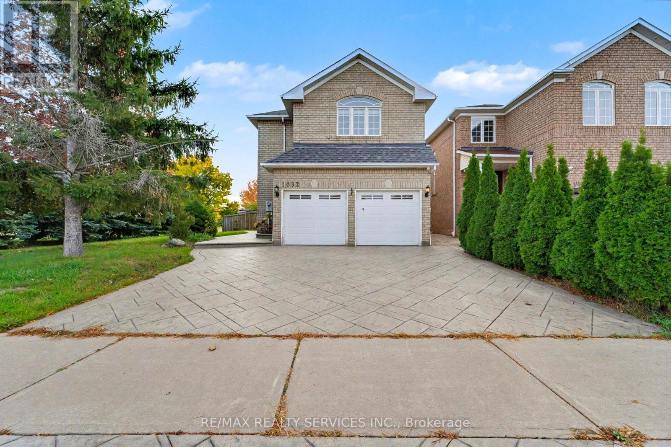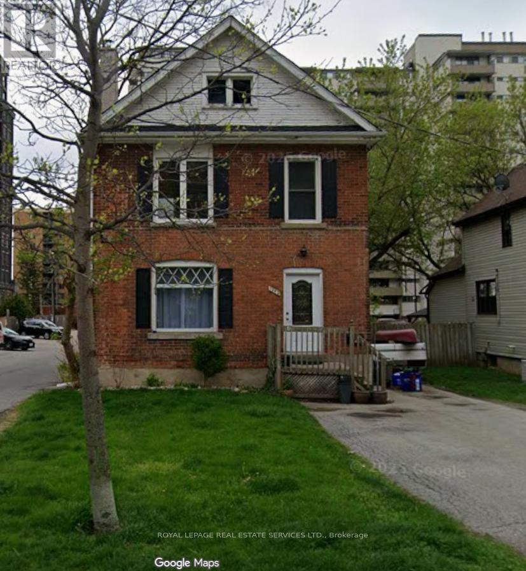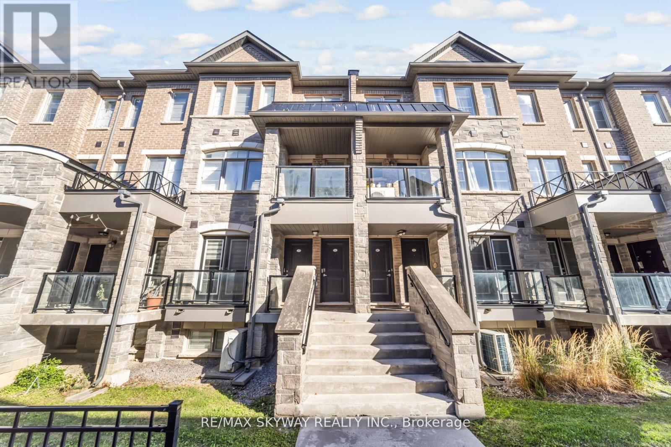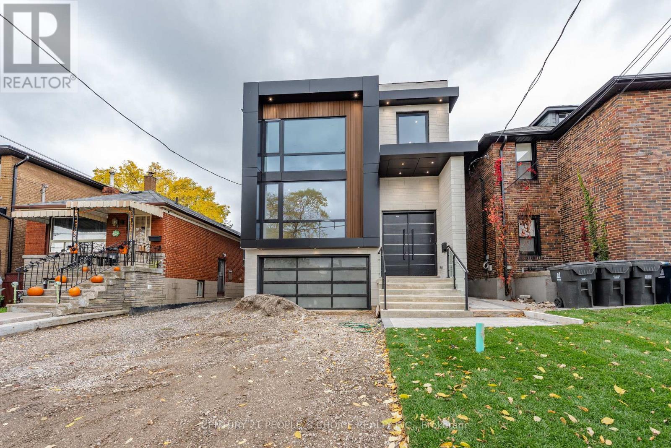708 - 295 Adelaide Street W
Toronto, Ontario
Luxury Pinnacle on Adelaide Condo In The Heart Of Entertainment District. Spacious 2 Bed + 2 Bath Corner Suite W/ Wall To Wall Windows, Floor To Ceiling Windows, Functional Split Bedroom Layout. Steps to Queen and King West, TTC subway, streetcars, and path. Great amenities: indoor pool, gym, party room, roof-top garden, 24 hrs concierge, visitor parking (id:24801)
Bay Street Group Inc.
12 - 851 Sheppard Avenue W
Toronto, Ontario
Welcome to this modern and spacious townhome located in the sought-after Greenwich Village community! Featuring 2 bedrooms + a large den (Den Can Be Used as 3rd Bedroom), 2 Full Baths + Powder Room. 9 Ft Ceilings. Upgraded Kitchen w/ Modern Countertops & Cabinets. Quality Laminate Flooring Throughout. One Parking & Locker Included. Prime Location Walk to Sheppard West Subway. Mins to Yorkdale Mall, Hwy 401/Allen Rd, Schools, Costco, Home Depot, Metro, Restaurants & TTC Bus. Perfect for Families or Professionals! (id:24801)
International Realty Firm
403 - 67 Kingsbury Square
Guelph, Ontario
Step into cozy condo living, where tranquility meets everyday convenience in the heart of Guelph's vibrant South end. This well cared for condo offers a beautiful open concept layout, flooded with natural light. At the heart of the home is a sleek kitchen overlooking a bright living area to set the stage for both relaxation and entertaining. 2 bedrooms that provide a restful retreat, and a large 4-piece bathroom. In-unit laundry adds a layer of ease to your daily routine. Enjoy a peaceful outlook from your private balcony, providing a countryside feel to unwind. With recent updates throughout the building, including fresh paint and new carpeting (2024), peace of mind and hassle-free living are yours to enjoy. Nestled in the desirable Westminster Woods community, you'll find schools, parks, and transit just steps away. Pergola Commons is minutes from your door, offering shopping, dining, and entertainment. Under 10 minutes to the University of Guelph and Highway 401 makes commuting simple. Experience a lifestyle defined by comfort, connection, and convenience, welcome home to Kingsbury Square, where every day feels effortless. (id:24801)
Century 21 B.j. Roth Realty Ltd.
201 - 601 Barber Avenue N
North Perth, Ontario
Attention Investors, 1rst Time Home Buyers Or Downsizers! This Well Maintained Beauty Could Be Yours! Nestled In A Quiet, Nature Filled Area With Walking Trails. Established Homes As Well As New Ones Suround This Area.This Unit Has Previously Rented For $1525.00/ Month. It Could be Yours! Amazing Deal!! The Balcony Is Shared. (id:24801)
Exp Realty
20 Gillespie Drive
Brantford, Ontario
Location! Location! Welcome to 20 Gillespie Drive, nestled in the sought-after West Brant community - perfect for growing families! Steps to schools, parks, and trails, this spacious all-brick 4-bedroom, 3.5-bathroom home offers nearly 2,900 sq ft of beautifully designed living space. The main floor features a large, welcoming foyer, 2-piece powder room, formal dining and living areas, and an open-concept kitchen with crown moulding, ample cabinetry, and a breakfast area with backyard access - perfect for entertaining. Upstairs, you'll find two generous primary suites, each with its own ensuite bath, plus two additional bedrooms and a third full bathroom. The basement is partially finished and awaits your personal touch. Enjoy summer evenings in the fully fenced backyard with no rear neighbours. Double car garage with inside entry and a main-floor laundry/mudroom complete the package. Don't miss your chance to own this beautiful home in a family-friendly neighbourhood - move-in ready and waiting for you! (id:24801)
Bridgecan Realty Corp.
159 Old Carriage Drive
Kitchener, Ontario
Discover 159 Old Carriage Drive in Kitchener the ultimate lease home featuring 3+1 spacious bedrooms, 2 modern bathrooms, and a bright walkout basement perfect for entertaining or relaxation which also offers Ravine lot, no neighbors on the back. This meticulously designed residence also offers ample parking for 3 vehicles, ensuring convenience for residents and guests alike. Situated in a vibrant community, the property is just minutes from prestigious institutions like Conestoga College, the University of Waterloo, and Wilfrid Laurier University, making it ideal for students, faculty, and families seeking an educational hub combined with modern comforts. Embrace a blend of style, functionality, and a prime location in this exceptional home. (id:24801)
Homelife/miracle Realty Ltd
21 Bluffs View Boulevard
Ashfield-Colborne-Wawanosh, Ontario
Welcome to the Huron Haven Village, Land Lease Community by Parkbridge located on the shores of Lake Huron. Year round homes with quick access to Goderich amenities, shopping and beach. Woodgrove A Elevation Floorplan NEW move-in ready bungalow with approx. 1113 square feet of finished living space. The last NEW Woodgrove A Elevation Lot available for sale. 2 generous bedrooms and 2 full bathrooms. Forced air gas furnace, gas fireplace and central air to keep you comfortable year round. Open concept kitchen, dining and living room with vaulted ceiling. Kitchen features 4 modern stainless steel appliances, peninsula countertop and breakfast bar with ample cupboard space. West facing living room with large windows and patio doors allow plenty of natural light and easy access to deck and backyard. Master bedroom boasts an ensuite with walk in shower. Main bath with tub surround. 2 car private drive. Huron Haven Village Residents enjoy the new Community Recreation Clubhouse for socializing and entertainment and outdoor inground seasonal pool. On-site mangagement team. Access to Lake Huron by incline beach path. $28,000.00 options and upgrades included! Ask about the Lifestyle Bonus limited time offer. (id:24801)
Pma Brethour Real Estate Corporation Inc.
A - 133 Durham Street
Port Colborne, Ontario
Be the first to live in this brand-new 1-bedroom, 1-bathroom unit featuring a bright open-concept layout, modern finishes, carpet-free flooring, and a sleek kitchen that flows into the living area. Enjoy a spacious bedroom, stylish full bath, 1 parking space, and separate utility meters for added convenience. Ideally located near shops, dining, parks, the waterfront, and commuter routes. Move-in ready and never lived in, don't miss out! (id:24801)
RE/MAX Escarpment Realty Inc.
Bsmt - 1032 Blueheron Boulevard
Mississauga, Ontario
Large 2+1 bedroom suite in the heart of East Credit available for lease! Featuring newer flooring, fresh paint, and a separate entrance. This spacious unit offers two generous bedrooms plus a versatile den - perfect for an office or guest room. Conveniently located close to top-rated schools, major highways, Heartland Town Centre, Square One, Erin Mills Town Centre, Credit Valley Hospital, and places of worship. A must-see to truly appreciate! (id:24801)
RE/MAX Realty Services Inc.
1292 Ontario Street
Burlington, Ontario
Detached 2-storey home, currently demised into 2 residential rental units. Main unit features 4 bedrooms, 1 washroom & kitchen. Studio unit includes a washroom & kitchen. Half-bath in unfinished basement. On a 37' x 160' lot (6,027 SF). Home is located a short walk away from Lakeshore Rd, the Waterfront Trail, Spencer Smith Park with its Burlington Lakeshore Playground, and Lake Ontario! Quiet neighbourhood compared to busy GO station areas. Can be purchased with 3 additional adjacent properties 1280, 1286, and 1290 to form a 30,104 SF (0.69 ac) high-rise site (already designated as such in Burlington OP). Total site dimension of 4 properties: 187 ft x 160 ft. Vacant possession of all 4 properties is possible, or Buyer can assume tenants for holding income until redevelopment. (id:24801)
Royal LePage Real Estate Services Ltd.
22 - 200 Veterans Drive
Brampton, Ontario
Location, Location, Location! Welcome to this breathtaking 3-bedroom townhouse in one of Brampton's most desirable neighborhoods. This home features an open concept layout with modern features. Upgraded kitchen offers quartz countertops, white cabinets with gold handles and stainless-steel appliances. Pot lights throughout the home. Private Balcony. Close to all amenities, schools, parks, shopping and transit. (id:24801)
RE/MAX Skyway Realty Inc.
90 Twelfth Street
Toronto, Ontario
Luxurious High End 4+1 Bedroom Modern House available for rent. Excellent Location Close To street cars , QEW Highway. Floor To Ceiling European Style Windows And Doors. Chef Kitchen W/High End Built-In Appliances With A Grand Island. Custom Cabinetry In The Whole House. Heated Floor Master Washroom With Custom Wic. Glass Railings Mid Riser Stairs High. High End Cabinetry In Family Rm With B/I Gas Fireplace (id:24801)
Century 21 People's Choice Realty Inc.


