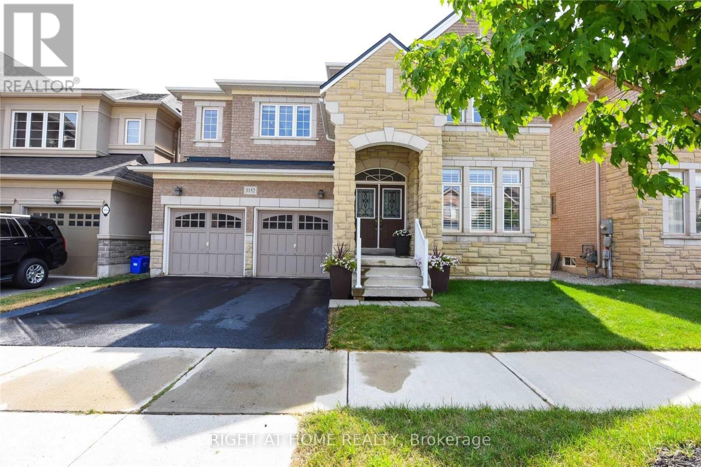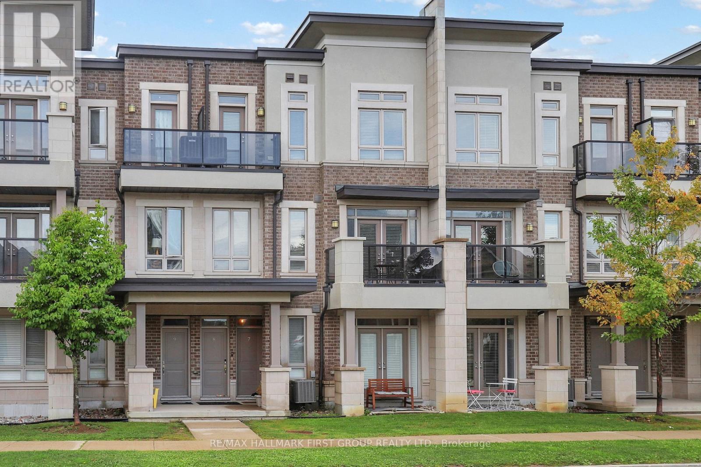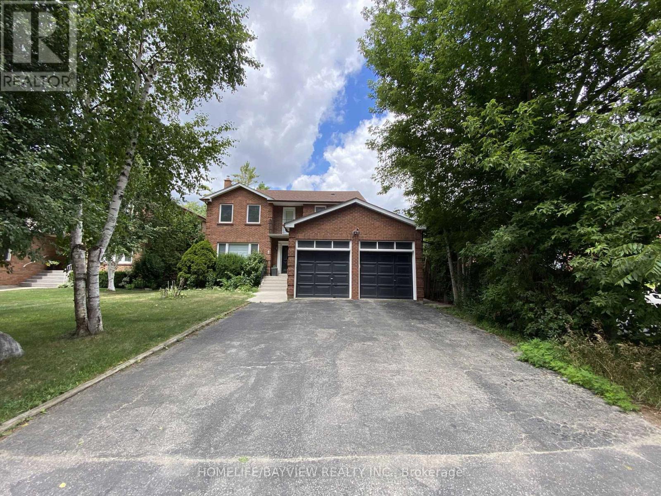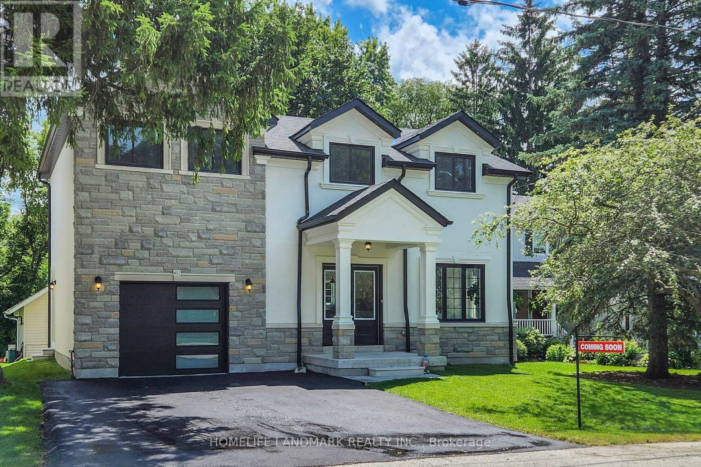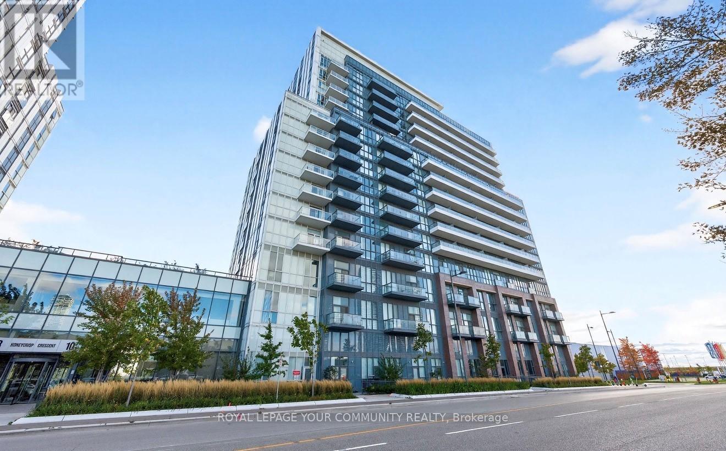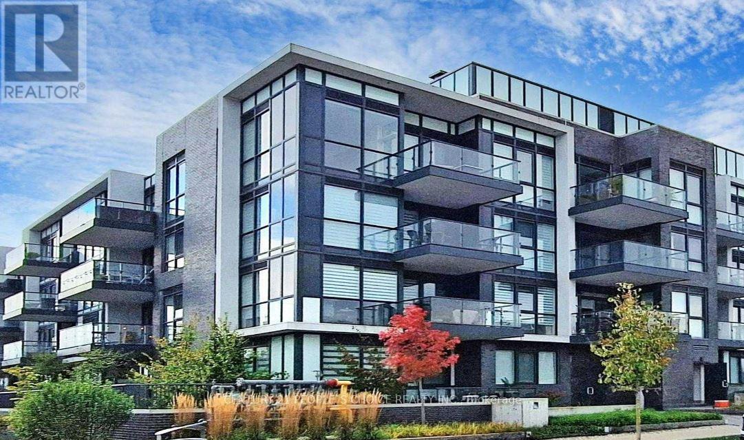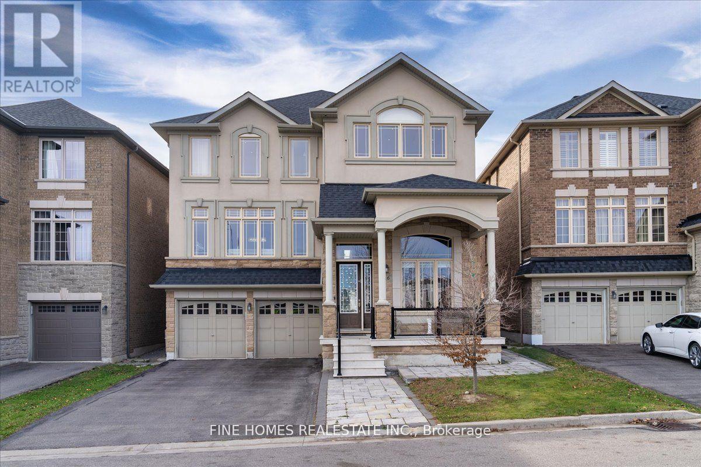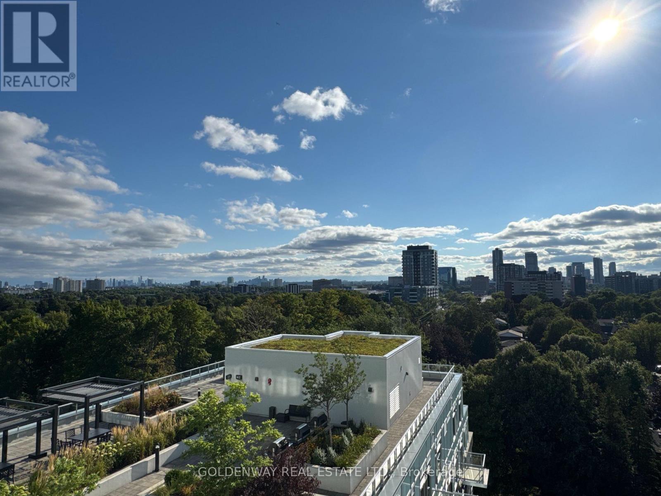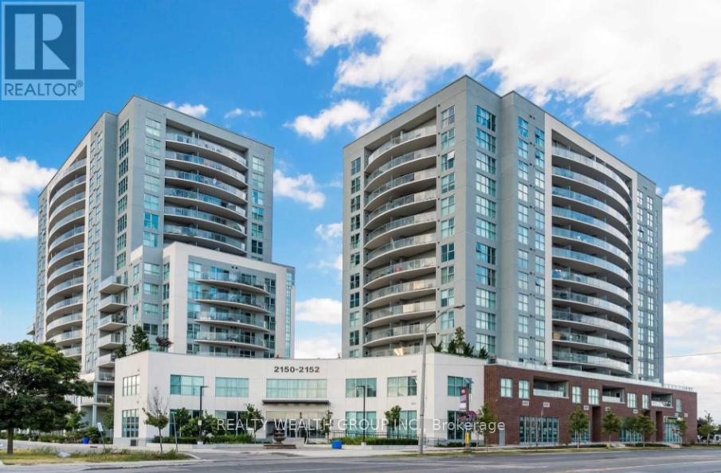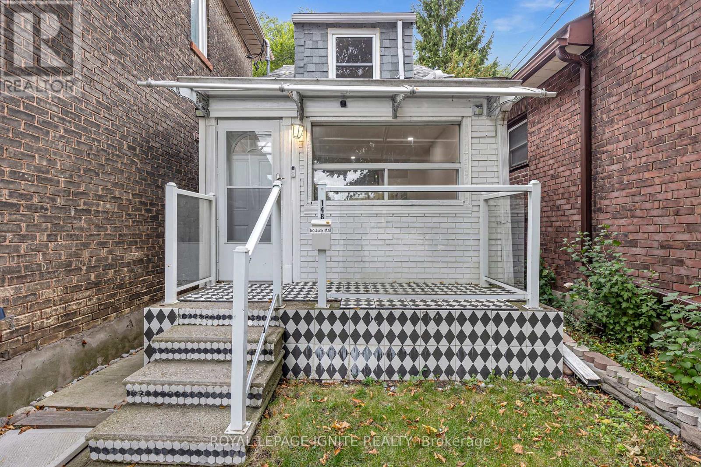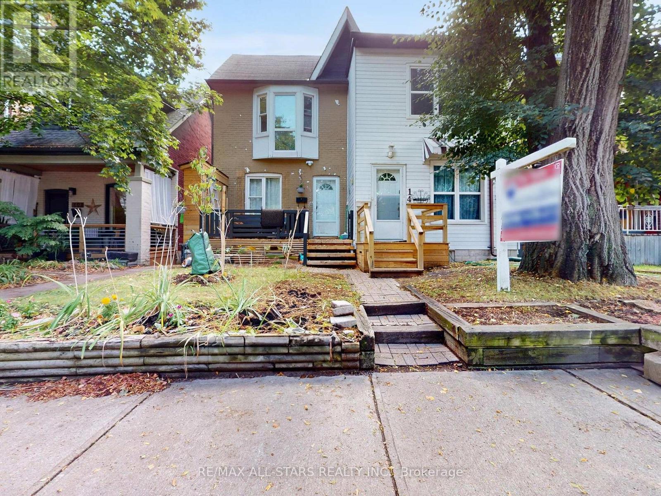3152 Larry Crescent
Oakville, Ontario
Gorgeous Luxury 5 Bdrm With 4 Full Bathrooms Home In Oakville's Desirable Area Bright Neat & Well Kept Home, Upgraded Kitchen Cabinets, Pot Lights, Wood Staircase W/Iron Pickets, Master Ensuite W/Glass Shower & Soaker Tub. All Spacious Bdrms W/Ensuite Privileges. Private Bkyrad. Exterior Potlights, Energy Efficient, Smoke & Pet Free Home. Accessible 6th Bedroom W/Coffered Ceilings That Is Being Used As An In-Law Suite (id:24801)
Right At Home Realty
115 Guinevere Road
Markham, Ontario
Prime Location in Markham Well Maintained Absolutely Gorgeous 4+1 Br 4 Bath house - Close To All Amenities, Walmart, Costco, Home Depot, Canadian Tire And All Major Banks. Walking Distance To Schools And Ttc/Yrt. Don't Miss This Opportunity - Book Your Showing Today. Highly Upgraded Property. Lots Of Money Spent On High End Upgrades on flooring, kitchen, new appliances. (id:24801)
Royal LePage Terrequity Realty
7 - 125 Kayla Crescent
Vaughan, Ontario
Welcome to this exceptional and rarely offered bungalow-style townhouse, nestled in one of Maples most sought-after communities. Offering 1,065 sq. ft. of thoughtfully designed, open-concept living space, this bright and stylish home features 2 spacious bedrooms and 2 full bathrooms, perfect for downsizers, first-time buyers, or savvy investors. Step inside and enjoy 9-foot smooth ceilings, elegant laminate flooring throughout, and a modern quartz kitchen that seamlessly flows into the sunlit Great Room. French doors open to your private patio, ideal for relaxing or entertaining. Additional highlights include a rare rear-facing single-car garage with direct interior access, providing both security and convenience. Located in a prime Maple location, you're just minutes from schools, parks, shops, nearby GO train stations (Maple GO, Rutherford GO), and TTC station (VMC) and all amenities! Steps away from Wonderland and Vaughan Mills. Don't miss this unique opportunity to own a low-maintenance, single-level town home in a high-demand area! (id:24801)
RE/MAX Hallmark First Group Realty Ltd.
Bsmt Unit - 2 Westwood Lane
Richmond Hill, Ontario
Bright & Spacious - fully & tastefully furnished - completely renovated & modern 1 bedroom basement apt in South Richmond Hill: Yonge & Hwy 7. Steps to Yonge St & all amenities: transit, groceries & shopping (Hillcrest Mall & big box stores on Hitech), restaurants, cafes etc. Set up for comfort & convenience. Ideal for 1 person or couple. Separate entrance, separate exclusive use laundry. Open concept living/dining/kitchen. Spacious bedroom & large walk-in closet. 2 car tandem parking space on driveway. Short term package avail. (id:24801)
Homelife/bayview Realty Inc.
Main Unit - 452 D'arcy Street S
Newmarket, Ontario
This charming Fully Rebuilt 4Br, 4Wr Detached House on treed ravine lot has over 9ft ceiling on main and 2nd levels, is the epitome of modern elegance and functionality. Desirable neighbourhood, seamless blend of contemporary design and thoughtful craftsmanship, perfect sanctuary for you and your family. Open concept main floor, bathed in natural light, adorned with sleek hardwood flooring, oak staircases with glass railings and designed for effortless entertaining and comfortable living.Gourmet kitchen, premiumS/S appliances, quartz countertops, ample storage, and a stylish island that is perfect for morning gatherings. Principal retreat suite is an oasis of relaxation, complete with spa-like ensuite, W/I customizable closet, vaulted ceilings, and a spacious Br. Also features additional 3 sizeable br with B/I customizable closets with an ensuite Wr in one and a shared main Wr. (id:24801)
Homelife Landmark Realty Inc.
1209 - 10 Honeycrisp Crescent
Vaughan, Ontario
Welcome to this one bedroom suite at the vibrant Transit City/VMC Community! Enjoy the modern finishes, and open-concept layout, with accessibility at its doorstep. This unit comes with a600sqft terrace, equipped with patio furniture - perfect for entertaining! Steps to the VMC Subway Station, major highways (HWY 400/407), surrounded by premium dining such as Buca Vaughan, and coffee shops, shopping, entertainment options, and even indoor/outdoor pickleball to accommodate all seasons! (id:24801)
Royal LePage Your Community Realty
211 - 375 Sea Ray Avenue
Innisfil, Ontario
Discover the perfect getaway in Innisfil! This stunning condo has a fully equipped modern kitchen with kitchen bar seating and a separate 2-seat dining table. Located in the heart of the vibrant Friday Harbour Waterfront area, you'll be just steps away from shops, restaurants, the harbor, and even Starbucks. With a wide range of year-round activities, there's something for everyone to enjoy. Relax and dine outdoors on your large balcony with a small outdoor BBQ adding to your culinary options. (id:24801)
Century 21 People's Choice Realty Inc.
Lower - 26 Gesher Crescent
Vaughan, Ontario
Bright & Spacious Just Renovated Legal Walkout Basement Apartment in PattersonLocated in a quiet, family-friendly neighbourhood, this beautifully furnished 2-bedroom, 1-bathroom legal unit has been just renovated for modern comfort and style. It features a modern open-concept kitchen with quartz countertops, elegant backsplash, under-mount sink, and brand-new flooring. The spacious living area is filled with natural light from large windows, creating a warm and inviting atmosphere.Additional highlights include new in-suite laundry appliances, a private entrance, and direct access to a large backyard perfect for relaxation or entertaining. Ideal for a single professional, couple, or small family.Close to public transit, parks, trails, top-rated schools, restaurants, major highways, medical centres, and fitness facilities.A rare opportunity to rent a fully renovated, legal apartment in a prime location don't miss it! 2 PARKING SPOTS (id:24801)
Fine Homes Realestate Inc.
901 - 3220 Sheppard Avenue E
Toronto, Ontario
Experience modern city living in this beautifully maintained 829-square-feet, 2-bedroom, 2-bathroom condo unit. The suite's open-concept design with 9-foot ceilings and laminate flooring creates a bright and airy feel. The primary bedroom features its own private bathroom and a walk-in closet, and you'll love the scenic view of the rooftop garden. The building provides a wealth of amenities, such as a gym, theater, library, and a 24-hour concierge. Its prime location offers unmatched convenience, with TTC right outside, major highways, and downtown Toronto. (id:24801)
Goldenway Real Estate Ltd.
907 - 2150 Lawrence Avenue E
Toronto, Ontario
Conveniently Located Close to Transit & Shops. Enjoy Beautiful, Unobstructed, Sunsets from your Massive Balcony. Unit Is Approximately 596 Sq Ft and The Den is Enclosed - With A Door - Which Can Be Used As A Second Bedroom Or The Perfect Home Office. 24Hr Concierge For Your Safety and Convenience. Wonderful Neutral Color Tones. Very Popular White Kitchen With Granite Countertops. Fantastic Building Amenities Include A Pool, Gym, Party Room. Parking is an additional $150 (id:24801)
Realty Wealth Group Inc.
148 Barrington Avenue
Toronto, Ontario
Welcome to 148 Barrington Ave! Beautiful Detached Home Located In East York. Fully Renovated and Ready To Move In. Comes with 2+1 Bedrooms & 2Bathrooms. Cozy Layout with Combined Living & Dining Room. Eat-In Kitchen With W/O To Backyard. Minutes Away From Waterfront, Schools, Public Transit, Parks, Hwy, & All Other Amenities. Please Note: Some Photos Have Been Virtually Staged For Illustrative Purposes Only. (id:24801)
Royal LePage Ignite Realty
145 Boultbee Avenue
Toronto, Ontario
Well-Maintained Home in Toronto's Pocket! Located on a quiet, low-traffic street in a sought-after community, this home offers privacy with no houses behind and desirable southern exposure. The efficient layout includes a sunroom, walk-out basement, and three well-proportioned bedrooms.The oversized primary bedroom features two double closets. Recent improvements include roof (1 year), attic insulation, FAG furnace and air cleaner(4 Years), copper plumbing, thermal windows in good condition, new floor drains in Basement Enjoy mature, tree-lined streets ideal for strolling, with parks and the subway just a brief walk away. The property has been annually inspected for termites, with clean reports. Tis is a very serviceable home as a great investment property or ideal for reno as the area homes are continually modernizing in this demand location. (id:24801)
RE/MAX All-Stars Realty Inc.
Right At Home Realty


