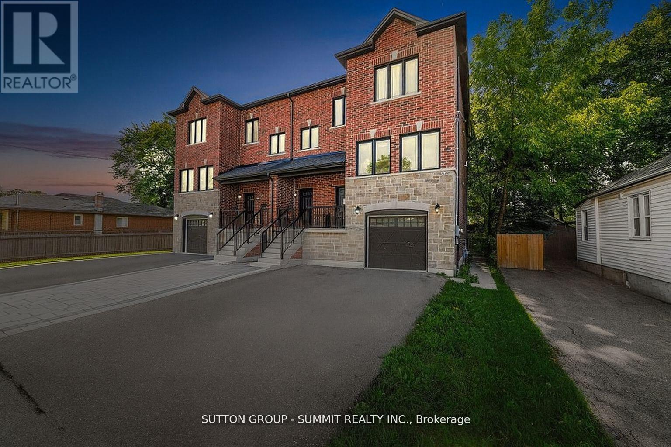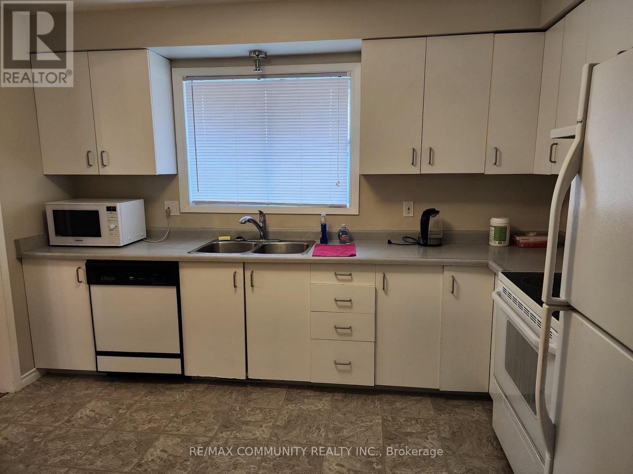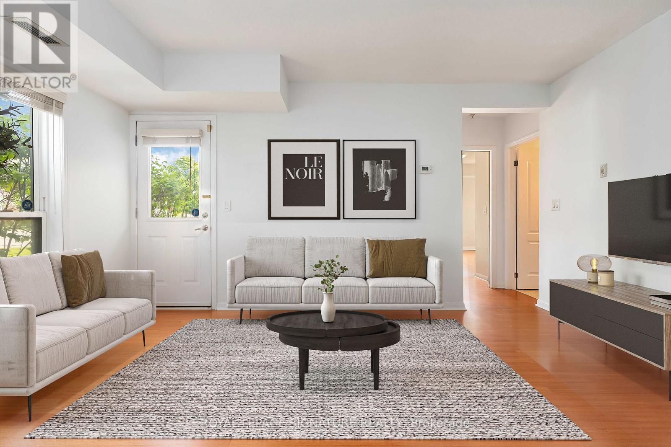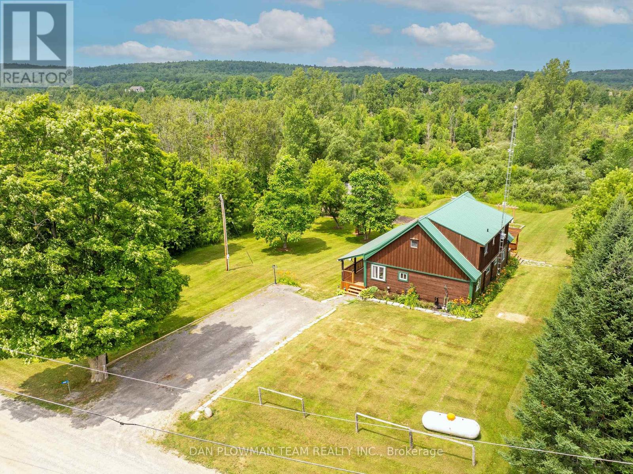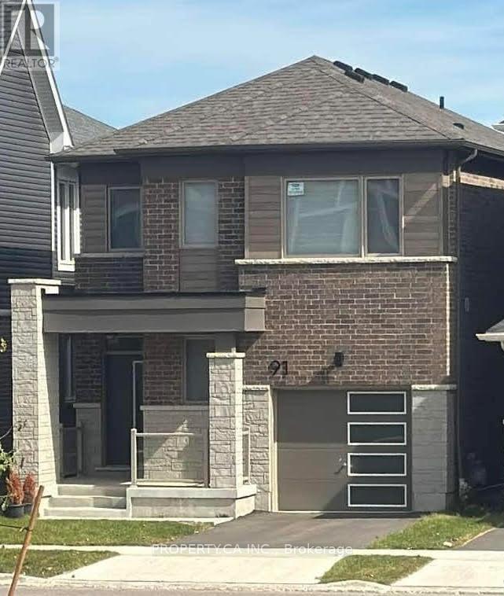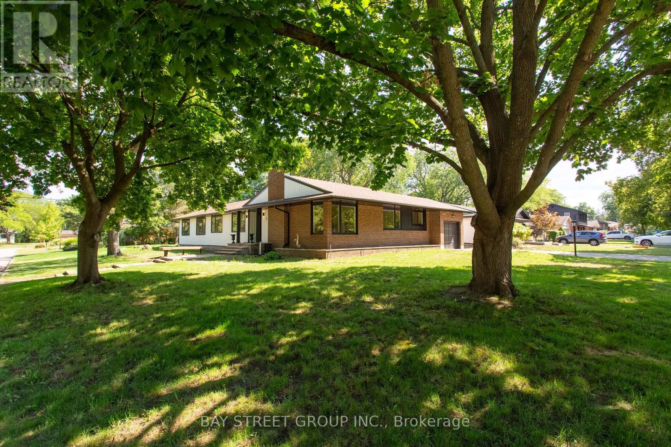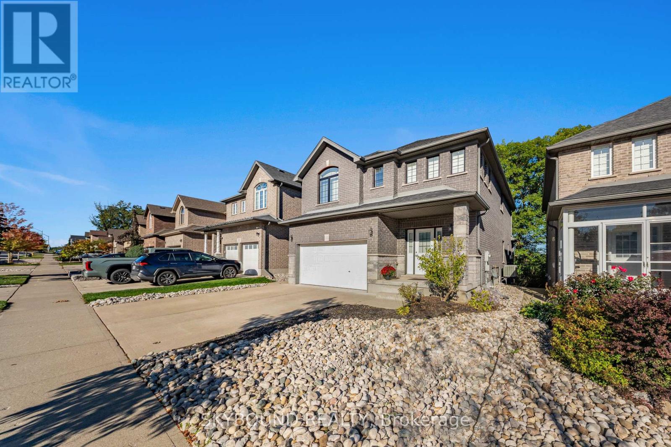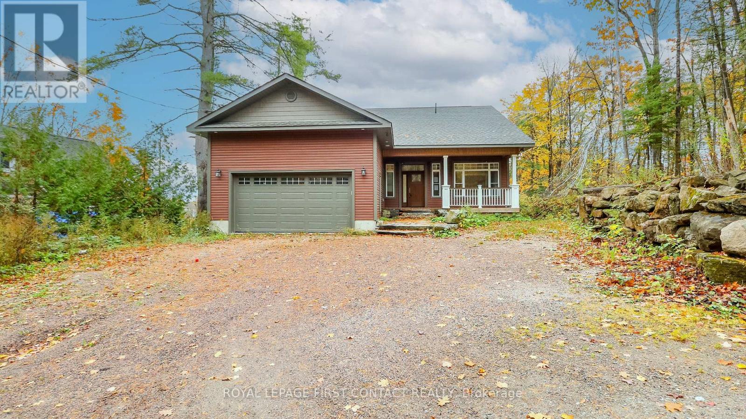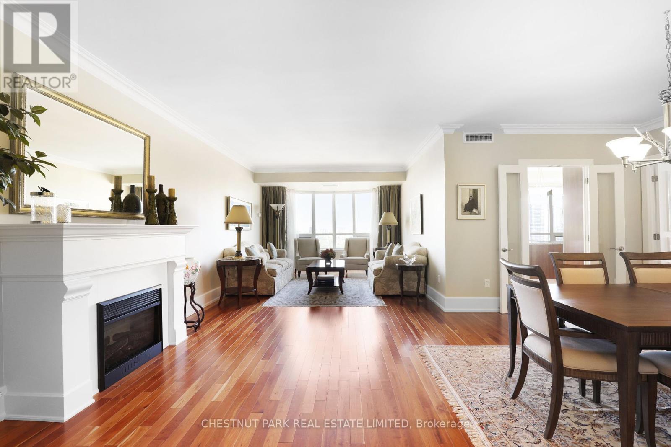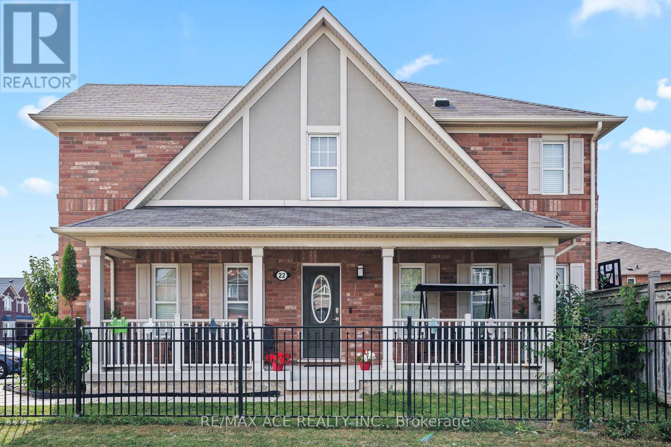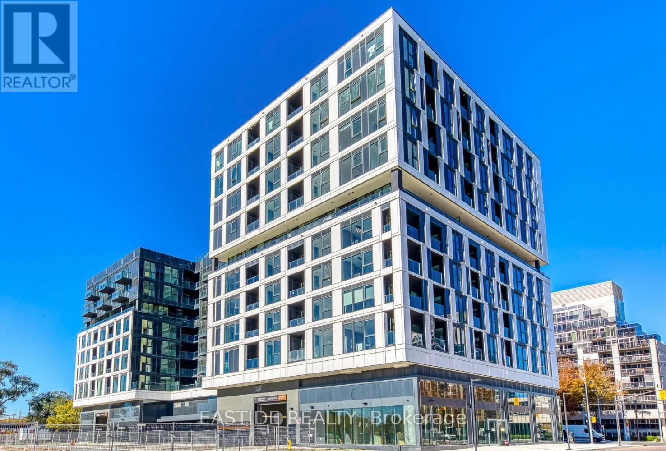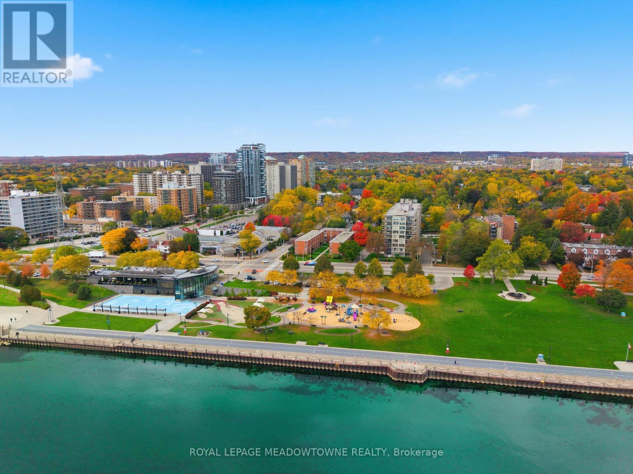Lower Unit - 291 Olive Avenue
Oshawa, Ontario
Charming & Spacious Home in a Central Location Welcome to 291 Olive Avenue, a bright and well-maintained home located in a convenient and family-friendly neighbourhood in Oshawa. This inviting property offers the perfect blend of comfort, functionality, and accessibility - ideal for families, professionals, or students.Highlights:Spacious bedrooms with closets and windows Separate meters for utilities Central Oshawa - close to amenities, shops, and restaurants Steps to public transit and major routes (401 nearby)Close to schools, parks, and community centres Short drive to Durham College / Ontario Tech University (id:24801)
Sutton Group - Summit Realty Inc.
612 Dundee Avenue
Oshawa, Ontario
Main Unit: Beautiful detached 3-bedroom bungalow with 1.5 bathrooms, featuring a spacious backyard perfect for family enjoyment. Separate side entrance. Conveniently located just minutes fromthe Oshawa Centre, parks, public transit, and Highway 401. Includes 2 parking spaces and shared laundry on the main floor. Tenant responsible for 70% of utilities. Close to excellent schools, shopping, and all amenities. Woodcrest Public School, one of Oshawa's top-rated schools, is just a 5-minute walk away. Available immediately. (id:24801)
RE/MAX Community Realty Inc.
121 - 60 Mendelssohn Street
Toronto, Ontario
Step into this sun-soaked, Mattamy-built corner suite and feel the freedom of street-level living, no elevators, no fuss, just you and your spacious wrap-around balcony, perfect for morning coffee or evening chill. This generous 3-bedroom, 2-bath home is big enough for the entire family, with newly painted walls atop gleaming laminate floors and a separate dining area ideal for family dinners. At the heart of the space, the modern kitchen with granite countertops, a breakfast bar, and stainless steel appliances makes meal prep a joy. The master suite even spoils you with its own private 3-pc ensuite! Located outside your front door, you will find the Warden Hilltop Community Centre with a gym, weight room, basketball court, children's playground and splash pad, and nearby Taylor Creek Park offers multiple running, biking and dog walking trails. A 2-minute walk will take you to bus transit at Warden Avenue, and the Warden Subway Station is a quick 5-minute walk down the street. You can access the Don Valley Parkway at Wynford in just 8 minutes. Several shops are on the condo's ground level, including a hair salon, flower shop, and convenience store. For coffee lovers, there is a Tim Hortons right across the street! Plus, enjoy on-site meeting rooms for work or play, a party room for celebrations, and visitor parking. (id:24801)
Royal LePage Signature Realty
552 Mitchell Road
Cramahe, Ontario
Six Month Rental. Peace, Privacy & Possibility On 14 + Acres! Welcome To 552 Mitchell Rd., A Tranquil Country Retreat Just Minutes From Warkworth. Nestled On Over 14 Acres Of Privacy, This Property Offers The Ultimate In Rural Living.The Charming 4-Bedroom, 2-Bathroom Home Spans Over 1,700 Sq. Ft., Featuring A Metal Roof, Vaulted Ceilings, A Chef's Kitchen With Granite Countertops And Centre Island, 2 Main Floor Bedrooms And Laundry. Upstairs, Find A Loft-Style Office, A Bright Second Bedroom, And A Private Primary Suite With Walk-In Closet And Ensuite. This Versatile Property Invites Endless Opportunities. Enjoy Morning Coffees Under The Covered Deck, Where The Only Sound Is Birdsong And The Rustle Of Trees. The Private Backyard Is A True Sanctuary Featuring A Hot Tub With Uninterrupted Forest Views, Private Pond, And Sun-Soaked Deck Perfect For Entertaining Or Simply Unwinding In Nature. (id:24801)
Dan Plowman Team Realty Inc.
91 Histand Trail
Kitchener, Ontario
New Mattamy Linwood Model with Modern Elevation in Wildflower Crossing! Spacious 4-bed, 2.5-bath detached home featuring an open-concept layout, hardwood floors, upgraded finishes and an unfinished walk-out basement. Gourmet kitchen with granite countertops, large island, and stainless steel appliances. Primary suite with glass shower & walk-in closet and an Upper-level laundry. Close to schools, parks, shopping & highways. (id:24801)
Property.ca Inc.
2 Parklane Crescent
St. Catharines, Ontario
Approx. 2,400 sq ft bungalow in the desirable Glenridge area with an additional 1,300 sq ft of finished lower level space perfect for large or multi-generational families. Situated on a generous 70' x 150' corner lot, this home offers spacious principal rooms including formal living and dining with wood-burning fireplace. The Artcraft kitchen opens to a bright eating area overlooking the private patio and yard. Main floor features 3 large bedrooms, two 3-piece bathrooms, and a massive family room with a double brick fireplace and walk-out to the backyard.The finished lower level includes a 4th bedroom, additional family/rec room, 3-piece bath, and workshop ideal for in-law potential. Concrete driveway parks up to 6 vehicles. Some updated windows and siding. Walking distance to Brock University, Pen Centre, schools, parks, and transit. Rare opportunity in one of St. Catharines most sought-after neighbourhoods. (id:24801)
Bay Street Group Inc.
305 Wesley Boulevard
Cambridge, Ontario
Luxury Meets Function in this home with Private Green views! This 5-bedroom, 2706 sq. ft. home combines style, comfort, and functionality, all backing onto mature greenery for privacy and peace. The main floor includes a versatile bedroom with access to a full bathroom beside the mudroom, ideal for guests, in-laws, or an office. At the heart of the home, the chef's kitchen shines with stainless steel appliances, upgraded cabinetry, granite counters, large center island, modern light fixtures, pot lights, backsplash, under cabinet lighting, and upgraded ceramic floors. It opens to the family and dining areas with a walkout to a deck overlooking the trees. The living room features hardwood floors and a gas fireplace, adding warmth and character. Upstairs, the large primary suite offers a walk-in closet and ensuite with double granite vanity, while three additional spacious bedrooms share a full bath. A convenient upper level laundry completes the space. The 1310 sq. ft. unfinished walkout basement with large windows, cold room, bathroom rough-in, and sump pump is ready for your creative vision-whether an income suite, recreation area, or extended family living. With 9 ft ceilings, hardwood staircase and upper hall, upgraded tiles, double garage, and a walkout setting onto green space, this home is move-in ready with endless potential. Forget the Hype, Feel the Buzz, This home is for you! (id:24801)
Skybound Realty
2 Porter Lane
Kawartha Lakes, Ontario
Welcome to this newly built bungalow with walk out basement on Shadow Lake! Walk into your open concept home.....main floor includes a great room with fireplace and patio doors out to your large deck that overlooks the water, a beautifully designed kitchen, primary bedroom with ensuite, an additional bedroom, another full bathroom and laundry! The walk out basement includes another kitchen, family room, 2 more bedrooms, a bathroom and laundry hook up! Walk out to your flagstone patio with a firepit, and a gentle slope to your own 90 feet of waterfront where you can enjoy so many fun activities! The home also has a 2 car garage, plus parking for 4 more cars in the driveway! This is a great location....quick access to Hwy 35 and only a 5 min drive to Coboconk! This would make a great cottage for lots of family, or make it your family home! (id:24801)
Royal LePage First Contact Realty
1403 - 660 Sheppard Avenue E
Toronto, Ontario
This is a spacious and superb suite in the most coveted south-east section of the exceptional and luxurious St. Gabriel Village. Two entrances including direct elevator access welcomes you to this absolutely pristine residence with a fabulous floor plan. Enjoy grand entertaining spaces including a gas fireplace in the living room with a big bay window, and a separate large family room with south and east views. The bright, family sized kitchen features a breakfast area and a walk-out to the private balcony equipped with gas & water lines and electricity. The great primary bedroom has views of the downtown skyline and CN Tower, with a 5-piece ensuite bathroom and two walk-in closets. The split bedroom layout has the second bedroom tucked away with a 3-piece ensuite bathroom and closet. The separate room den with south views could function as another bedroom. There is an additional 2-piece bath and a nice laundry area with a sink. The prime parking space is on level P1 and located immediately next to the elevator entrance. A large, private locker also conveniently located near the elevator completes this incredible offering. This splendid condo offers 5-star like amenities including valet parking, outstanding concierge, indoor pool with hot tub, steam room, fully equipped gym, yoga room, party room with kitchen, guest suite and ample visitor's parking. The location is excellent with walkability to nearby parks, the Bayview Village Shopping Centre with a grocery store, restaurants & cafes, the TTC subway station, and easy access to HWY 401. This is a very special chance to make this your home. (id:24801)
Chestnut Park Real Estate Limited
22 Apple Valley Way
Brampton, Ontario
Fantastic opportunity to own a corner lot in the highly sought-after Brampton East community! Conveniently located near new parks, a modern library, and quick access to Hwy 50 and 427. This beautiful east-facing semi-detached home features an open-concept layout and a spacious backyard perfect for family living and entertaining. Fully finished basement with entrance from garage. 1 bedroom, kitchen & full bath. Long-term tenant in place providing steady rental income to help offset expenses. Buyer may assume tenancy or request vacant possession. (id:24801)
RE/MAX Ace Realty Inc.
504 - 1037 The Queensway
Toronto, Ontario
Welcome to Verge Condos, where smart design meets city convenience. Be the first to live in this brand-new 1-bedroom plus den Lakeview suite. An ideal space for professionals who want to live, work, and relax in a modern, connected community. This bright unit offers south exposure with plenty of natural light, soaring ceilings, and a private balcony perfect for entertaining or unwinding after a long day.The open-concept layout includes a versatile den thats ideal for a home office, creative space, or guest area. The sleek Italian-designed kitchen features quartz countertops, integrated stainless-steel appliances, and ample storage, making it both stylish and functional. Thoughtful upgrades include a frameless glass shower enclosure, mirrored closet doors, and custom blinds (to be installed). Enjoy modern conveniences like smart thermostats, keyless entry, high-speed fibre internet, and integrated 1Valet technology for a seamless living experience. Parking is included for your convenience. Designed by award-winning Design Agency, this suite is part of a vibrant new community by RioCan Living. Verge Condos offers a full suite of lifestyle amenities: a stunning double-height lobby , concierge, state-of-the-art parcel room, fitness and yoga studios, co-working lounges, a content creation studio, cocktail lounge, party room, and expansive outdoor terraces with BBQs, lounge areas, games zones, and a kids play area. Located in the heart of Etobicoke, Verge puts you steps from transit, with easy access to the Gardiner Expressway, Highway 427, and nearby GO stations. You are minutes from Sherway Gardens, Costco, cafes, restaurants, parks, Humber College, and the waterfront. (id:24801)
Eastide Realty
15 - 1351 Lakeshore Road
Burlington, Ontario
Discover your ideal entry to Burlington's housing market with this move-in-ready 2-bedroom, 1-bath apartment in the heart of downtown. At 755 sq ft, the open-plan living area is bathed in natural light and anchored by large windows showcasing sweeping views of Lake Ontario.Step outside and you're literally across the road from the waterfront-perfect for morning walks and sunrises or weekend picnics by the lake. Inside, neutral finishes and quality flooring set the stage for your personal touches. The efficient kitchen offers ample counter space and cabinetry, while both bedrooms provide comfortable retreats with generous storage. The bathroom is clean, well maintained and ready for your daily routine.Location can't be beat: literally minutes to Highway 403, Joseph Brant Hospital, local parks and top-rated schools. Enjoy the convenience of downtown shops, cafes and eateries right at your doorstep. Priced for affordability, this unit represents a rare chance for first-time buyers or investors to step into one of Burlington's most coveted neighbourhoods. Schedule your private showing today and start customizing this gem to reflect your personal style. (id:24801)
Royal LePage Meadowtowne Realty


