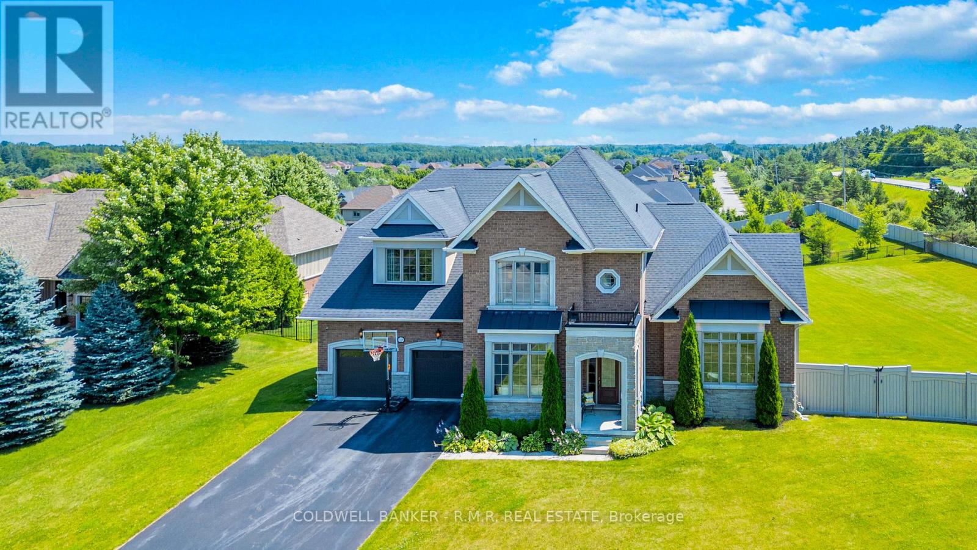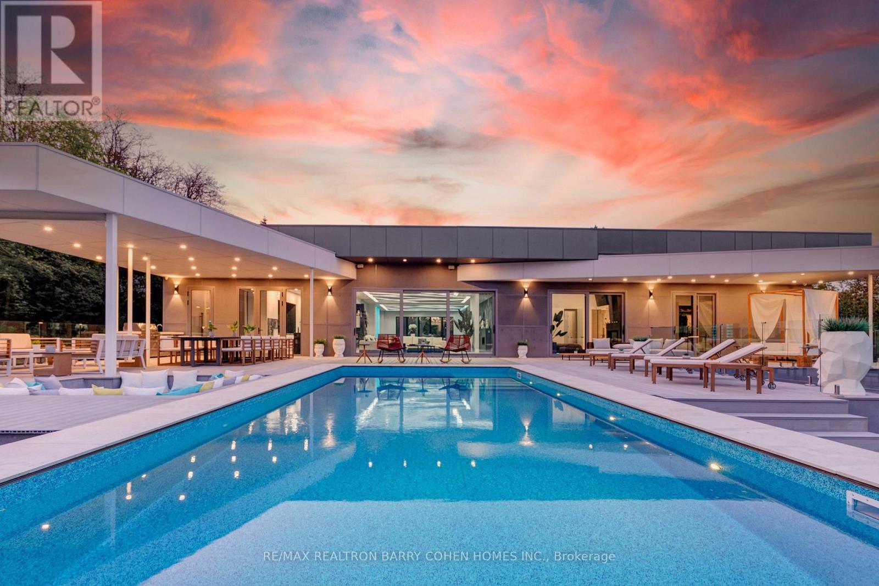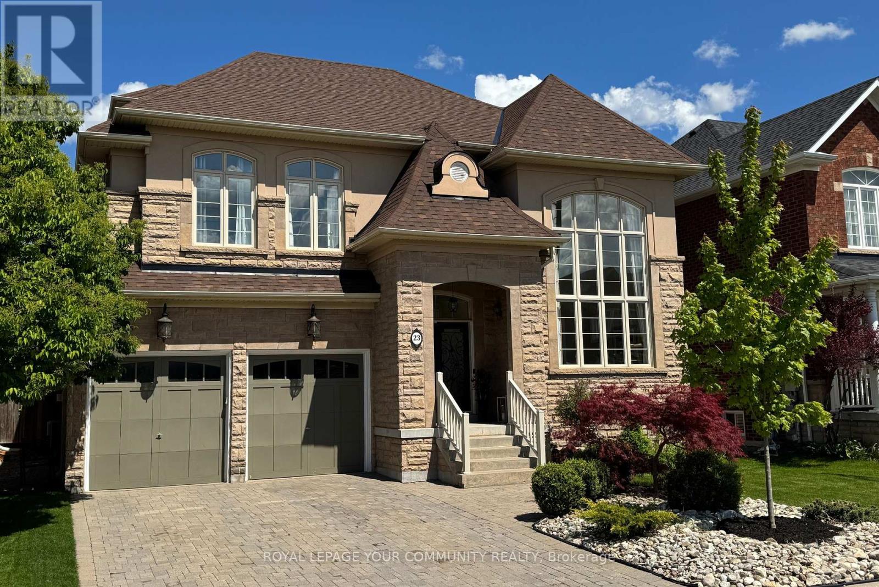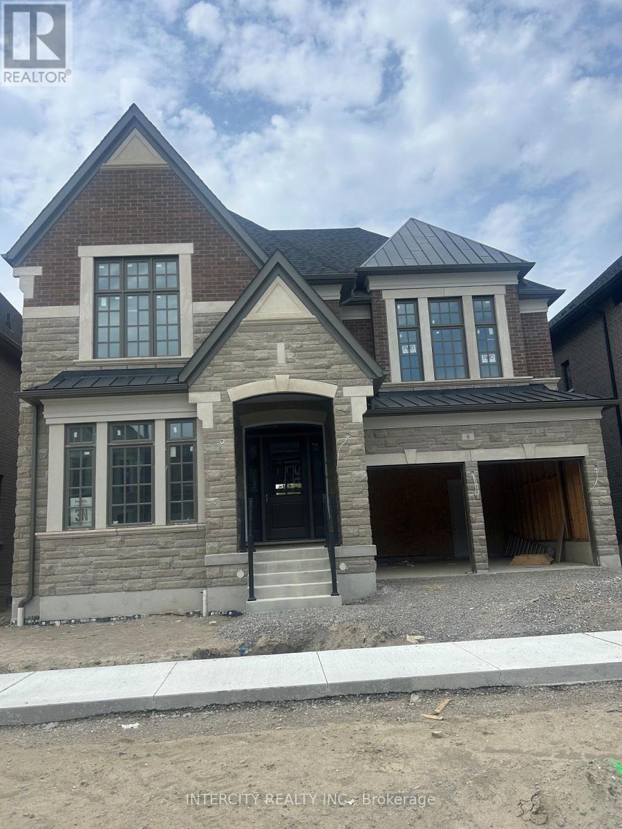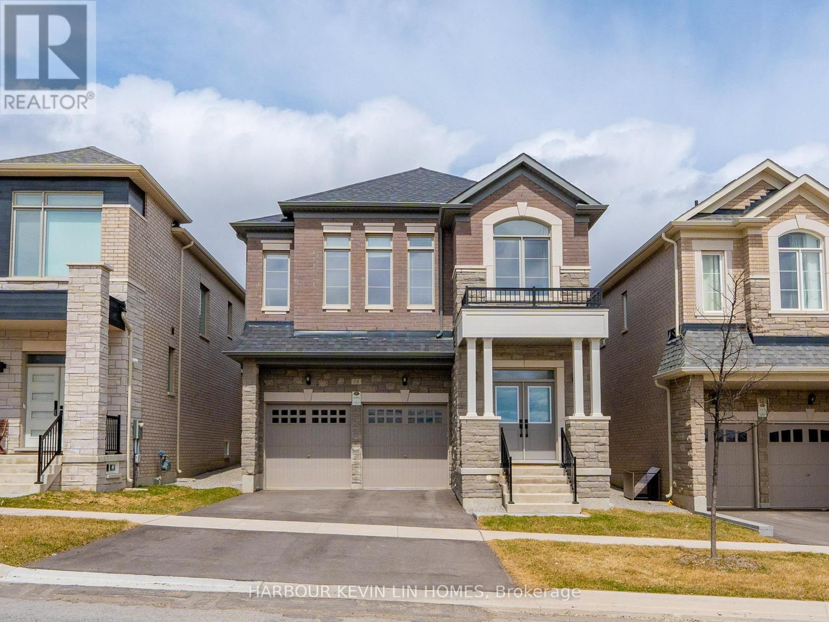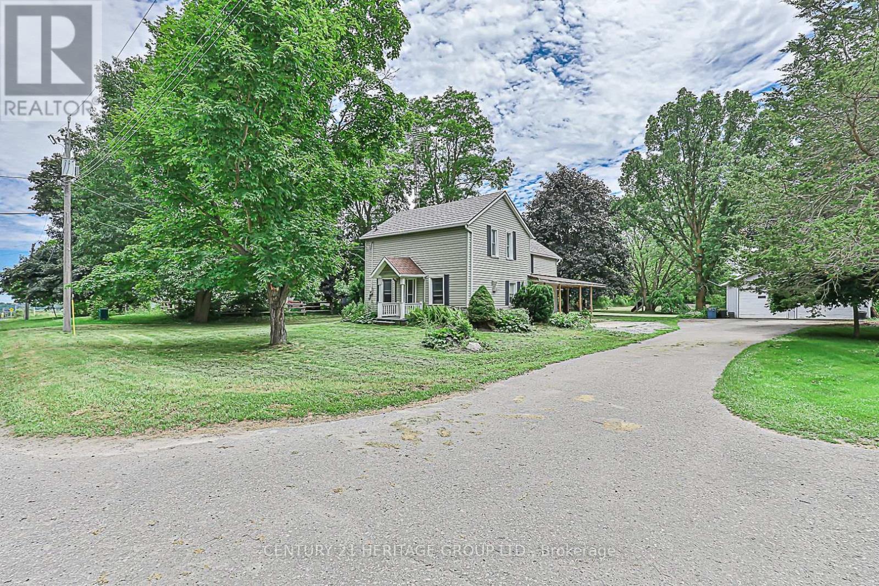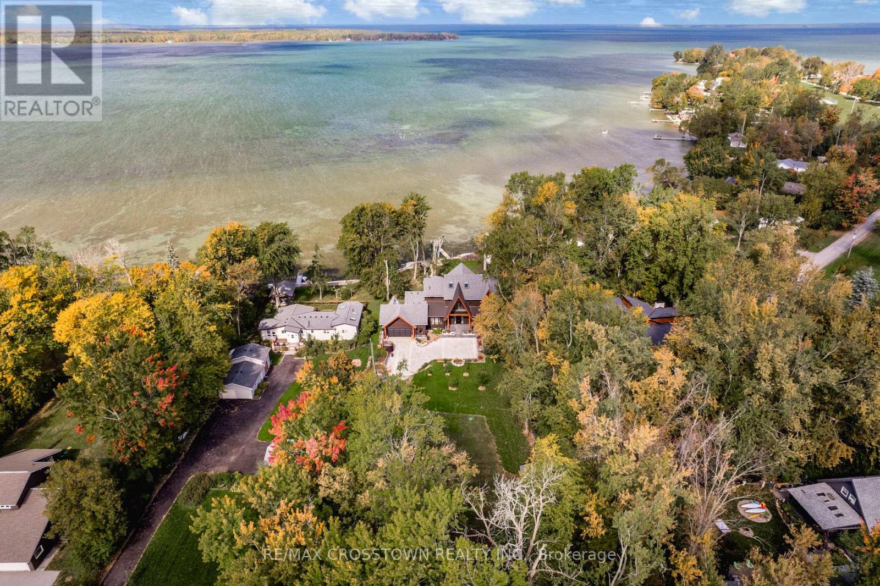19 Forestgreen Drive
Uxbridge, Ontario
Luxury Rental in Estates of Wyndance 4-Bedroom Executive Home on 1.17 Acres. Step into refined living with this Sheffield model home in the prestigious, gated Estates of Wyndance community. Set on a large corner lot with a fenced backyard, this 4-bedroom, 4-bathroom residence offers over 3,489 sq. ft. of above-grade living space, combining elegance with everyday comfort.Inside, hardwood floors, wainscoting, tray ceilings, and custom moldings create a polished atmosphere. A double-sided gas fireplace connects the spacious family and living rooms, adding warmth and character. The chefs kitchen is built for serious cookingwith granite countertops, a center island, and premium stainless steel appliances, including a Sub-Zero fridge and Wolf range. The adjacent breakfast area opens to a large covered deck with stunning panoramic views perfect for dining or relaxing outdoors.Upstairs, the primary suite features dual walk-in closets and a spa-inspired 5-piece ensuite. Three-(3) additional bedrooms each include ensuite or semi-ensuite bathrooms, ideal for families or guests.The unfinished walk-out basement comes with a separate entrance, rough-in for a 4-piece bath, large windows, and endless potential for a home gym, and storage space. For car lovers, there's a 3-car tandem garage plus an 8-car driveway. The community offers two gated entrances, scenic trails, ponds, sports courts, a gazebo, and access to the golf golf clubhouse next door .All this, just minutes from schools, parks, and shopping yet surrounded by the peace and privacy. of upscale country living. (id:24801)
Coldwell Banker - R.m.r. Real Estate
23 Hunters Glen Road
Aurora, Ontario
Welcome To A Rare Architectural Triumph This 14,000+ Sq Ft Smart Estate Sits On 2 Private, Landscaped Acres In Sought-After Aurora Estates. Seamlessly Blending Innovation With Ultramodern Design, This Residence Offers Resort-Style Amenities And Breathtaking Elegance Throughout. Enjoy Two Luxurious Pools: A Serene Indoor Retreat For Year-Round Relaxation And A Resort-Style Outdoor Pool Nestled In Lush Privacy. Indoor Basketball Court. A Dramatic 200 LED Screen With Immersive Surround Sound Anchors The Entertainment Space. The Estate Features Two Chef-Inspired Kitchens: An Open-Concept Entertaining Kitchen With Gaggenau Appliances, A Discreet Chefs Kitchen With Fisher & Paykel Appliances Outdoor Living Is Elevated With: A Resort-Style Rear Terrace With Lounge And Dining Areas, Pool Access, And Private Cabana, A Peaceful Front Terrace Overlooking Natural Vistas Indulgent Amenities Include: Private Spa With Steam Room And Sauna, A Private Gym, Elevator Servicing All 3 Levels, Custom Home Theater, Fully Integrated Control4 Automation, 400-Amp Service With Dual Backup Generators, Four-Zone Radiant In-Floor Heating, Heated 5-Car Garage, Dual Laundry Rooms With 5 Spacious Bedrooms, 9 Luxurious Bathrooms, And Unparalleled Craftsmanship, This Estate Redefines Prestige. Built For Those Who Expect The Extraordinary. (id:24801)
RE/MAX Realtron Barry Cohen Homes Inc.
Century 21 Atria Realty Inc.
23 Weslock Crescent
Aurora, Ontario
This Stunning Kylemore Home Is Built To Impress. From the Moment You Step Inside, You're Greeted by a Welcoming Foyer, Setting the Tone for the Exceptional Flow Throughout. With Soaring 18' Ceilings in Both the Living Room and Family Room, This Home Boasts a Spacious, Open Feel, Perfect for Entertaining and Family Living Alike. The Kitchen, Complete with Quartz Countertops, Butlers Pantry with Access to the Kitchen and Dining Room, and Quality Finishes, Offers a Space that is Both Beautiful and Functional. The Show-Stopping Third-Floor Primary Suite is a True Retreat, Featuring His and Hers Walk-In Closets, a Built-In Vanity, and a Stunning 5-Piece Ensuite. Outside, the Property Shines with a Beautiful Front Elevation, Custom Stonework, and a Double Garage with a 4-Car Driveway, Free from Sidewalks, Utility Boxes, or Fire Hydrants. Located on a Quiet, Low-Traffic Street, This Home Offers the Perfect Balance of Privacy and Community, with Easy Access to Local Parks, Top Private and Public Schools, and the World-Renowned Magna Golf Club. Don't Miss Your Opportunity to Own This Truly Exceptional Home! (id:24801)
Royal LePage Your Community Realty
24410 Thorah Park Boulevard
Brock, Ontario
ALL BRAND-NEW FURNITURE IS INCLUDED IN THE PRICE. Don't miss out on this one-of-a-kind Custom-built Tarion warrantied waterfront property with newly constructed boathouse! Walk through the beautifully stained fiberglass front door into the spacious foyer accented by 48" porcelain tiles. The Foyer opens out to the awe-inspiring great room/kitchen combo filled with natural sunlight pouring through the floor-to-ceiling high windows. Great room boasts soaring 24ft vaulted ceiling and wood cladded ridge beam! A 3-sided 5ft Marquis fireplace dressed in Marrakesh Wall paint complements the great room. Chef's custom kitchen boasts high quality quartz counters and backsplash, high-end appliances, large 4x9ft center island, and a slide-out and a walk-in pantry. Main floor offers 2 ample sized bedrooms, laundry, spa-inspired 4pc washroom & access to garage. Principal bedroom is equipped with a luxurious 5pc ensuite, walk-in closet with French doors and custom closet organizer. The second bedroom has a 3pc ensuite. Both the bedrooms have huge custom designed glass panes offering magnificent views of the lake! Walking out of the great room 8' tall sliding doors, you are greeted with a massive deck with a diamond insignia. The deck is equipped with a built-in gas BBQ with an outdoor fridge. A set of cascading stairs takes you down to the lush back yard and second massive diamond deck. The second deck sits atop the 16'x30' dry boathouse which has a massive 11' high door and a 60-amp subpanel. The boathouse is drywalled and finished. The fully finished basement includes and entertainment room and an exercise room. Other notable highlights: electric car charger rough-in in garage, water treatment equipment, water softener, hot tub rough-in, pot lights throughout, high end Riobel plumbing fixtures, smart thermostat, alarm system (monitored option), and a camera surveillance system. (id:24801)
Leedway Realty Inc.
28 Dunloe Road
Richmond Hill, Ontario
The Perfect Home in Bayview Hill ! Beauty, Luxury + On 1 Of The Best Streets In Bayview Hill (Best Loc. On Dunloe). Over 4200 Sq.Ft.+ Prof. Fin: Bsmt, Landscaping, Interlocking Driv e Walking Distance To Bayview Hill Elementary & Close To Richmond Montessori Elementary School, Bayview Second School. Community Centre, Parks, Shopping. Quick Access To Go Train, 404 And Many Local Amenities. Very Quiet Neighborhood, Just Move-In And Enjoy!. (id:24801)
Bay Street Group Inc.
64 Miles Hill Crescent
Richmond Hill, Ontario
Magnificent home sitting on huge pie-shaped lot backing onto a green space. The interior of the home is luxuriously appointed. It features high-end materials and gorgeous finishes including gleaming hardwood floors, crown mouldings, pot lighting and handsome light fixtures. The gourmet kitchen features gorgeous granite counters along with custom cabinetry and top-of-the-line appliances. The primary bedroom is very conveniently located on the main level of the home. The lower level of the home features a recreation area, a space with fully mirrored walls that can serve as a gym or dance studio and a fabulous sauna for helping you detox and relax. The resort-like backyard extends your living area by featuring a covered patio with steps that lead to a magnificent inground, saltwater pool. **EXTRAS** Salt water pool with all the equipment, 7 zone irrigation system, water filtration system in kitchen, garbage garburator in kitchen. Furnace (2024), AC Unit (2024), Roof (2020). (id:24801)
Century 21 Leading Edge Realty Inc.
12 Sandy Ridge Court
Whitchurch-Stouffville, Ontario
Experience Elevated Living in the Prestigious Trail of the Woods Residence! Welcome to an extraordinary custom-built estate where timeless sophistication meets modern luxury. Interiors designed by the acclaimed Lisa Worth, this stunning residence offers a flawless blend of elegance and comfort, ideal for both family living and lavish entertaining. Step inside to discover five generously appointed bedrooms, each featuring luxurious ensuites ensuring ultimate privacy and convenience for all. At the heart of the home lies a chef-inspired gourmet kitchen, showcasing sleek countertops, premium appliances, and refined finishes perfect for casual meals or hosting grand dinner parties. Warmth and charm radiate throughout with multiple fireplaces, creating intimate spaces for gathering. The fully finished lower level is an entertainers dream, complete with a chic bar, second full kitchen, glass-enclosed wine room, games area, and a sixth bedroom with ensuite perfect for guests or extended family. Outside, your personal resort awaits. A glistening inground pool anchors the lushly landscaped grounds, framed by expansive terraces, a covered porch for alfresco dining, and a high-end Napoleon outdoor kitchen. Whether youre hosting a summer soirée or enjoying a peaceful evening under the stars, this backyard oasis delivers.Bathed in natural light, every inch of this home reflects thoughtful craftsmanship and bespoke design. Its a sanctuary where luxury and livability coexist in perfect harmony.Conveniently located near top private schools including St. Andrews College, St. Annes School, The Country Day School, and Villanova College, with quick access to boutique shopping, fine dining, incredible golf, highways 404/407, and Pearson International Airport. (id:24801)
RE/MAX Hallmark York Group Realty Ltd.
8 Heart Lake Circle
King, Ontario
Brand new "CARDONA" model approx. 4,715 Sq. Ft. by Fernbrook Homes, nestled in the prestigious Kings Calling neighbourhood in King City. This stunning two storey model features a separate living and dining room, open concept kitchen with breakfast area which overlooks the family room. Servery and large mudroom. Upper has 4 bedrooms with 3.5 baths, walk-in closets and a laundry room. Features includes: 5" prefinished engineered hardwood flooring quality 24" x 24" porcelain tile floors as per plans, 7-1/4" baseboard, stained Maple kitchen cabinetry with extended uppers and crown moulding, stone countertops in kitchen and baths, upgraded Moen faucets, 44 interior pot lights and heated floors included for the primary En-suite. Main floor ceilings area 10ft, 9ft on the 2nd floor + basement. Finished basement with wet bar with a 3 piece bathroom. Close to schools. **EXTRAS** Sales office open by Appointments only. (id:24801)
Intercity Realty Inc.
2761 Lockhart Road
Innisfil, Ontario
Welcome to this show-stopping,newly built modern custom executive estate, an architectural marvel where no detail was overlooked.Every inch of this residence was thoughtfully designed into the dream home it is today.The exterior is a true statement piece, finished with premium materials like sleek stucco,a steel slate flattened roof, granite walkway, and striking black steel facia. Bold in design,the sloped roofline and soaring 1016 ft ceilings set the tone, while stylish contemporary garage doors open into a jaw-dropping extra-wide triple car garage featuring epoxy floors,heated in-floor system,and space for up to five vehicles.Step inside onto polished porcelain tiles and be swept away by the breathtaking open-concept interior.Crafted with extraordinary attention to detail, the home features vaulted and cathedral ceilings, expansive glass windows and doors,electric blinds,and exquisite solid wood flooring throughout.The Great Room stuns with a grand Napoleon gas fireplace and a flood of pot lights. Designed for entertaining,the Chefs kitchen is a culinary masterpiece with top-tier appliances,a Butlers pantry with wine fridge,and a dining room wired for a custom wine gallery.The primary suite is a luxurious retreat with an oversized walk-in closet/dressing room,spa-like ensuite featuring a rainforest shower, soaking tub, and dual walkouts to a private deck and poolside Lanai.Iconic maple staircases with glass railings, ambient lighting,and a marble fireplace hint at the next-level design.Downstairs, guests will love the private suite, while the incredible outdoor space feels like a resort, with a covered Lanai, electric power screens,a jaw-dropping 30x14 ft saltwater ledge pool surrounded by 2,300 sq ft of granite, and a chic pool cabana.The lower-level garage accommodates three more vehicles with heated floors,and a private office has its own entrance.Nearly 7,000 sq ft of finished luxury backing onto National Pines Golf Course,this home is a true masterpiece. (id:24801)
Royal LePage First Contact Realty
14 Longworth Avenue
Richmond Hill, Ontario
*** 2 Year New Home*** Built By Renowed Royal Pine Homes. 4-Bedroom + Den Family Residence Showcasing 2,600 Sf (Per Builders Floor Plan), Of elegant Above-Grade Living Space. Attention To Detail & Craftsmanship Of A High Standard. Dramatic Exterior Profile With Stone Front Elevation. Custom Staircase With Wrought Iron Pickets. Exquisite Principal Rooms Featuring Meticulous Millwork & 9-Ft Ceilings On Main Floor And Second Floor. Formal Living Room Presents Gas Fireplace With European Style Mantel. Beautifully Appointed Modern Kitchen With Oversized Island And Quartz Countertops, Sun-Filled Breakfast Area, Walk-Out To Backyard, Top Of The Line Bosch & Whirlpool Stainless Steel Appliances, Custom Cabinetry. Distinguished Main Floor Office/Library. Primary Retreat Lavishly Enhanced With Walk-In Closet, 5-Piece Ensuite, His & Hers Sinks, Quartz Countertops, Large Free Standing Soaker Tub, Seamless Glass Shower With Rain Shower Head. Additional 3 Bedrooms With Walk-In Closets, Ensuite And Shared Bathroom. All Bathrooms Are Upgraded With A Designer's Palette And Feature Quartz Countertops. Second Floor Laundry. Plenty Of Storage Space. Excellent Location In One Of Richmond Hill Most Prestigious Neighbourhoods. Top Ranking School Zone: Alexander Mackenzie High School, St. Paul Catholic Elementary School And Sacred Heart Catholic High School. (id:24801)
Harbour Kevin Lin Homes
4533 Mount Albert Road
East Gwillimbury, Ontario
Lovely country home on sprawling almost 1ac lot. This cute family home has had some recent updates including flooring(24'), 4p bathroom update(22') and granite counter top(24'). The large living room overlooks the front yard and is open to the dining area with new flooring. Massive master bedroom has his and hers walk-in closets. The home is surrounded by mature trees, lush lawns and farmers fields behind. The wrap around deck and beautiful yard is perfect for family gatherings or to relax and read a book. The oversized detached double car huge almost 1ac, 132' x 330' lot, with endless possibilities. Country living close to all of the desirable amenities and minutes to town. Come enjoy the Country! (id:24801)
Century 21 Heritage Group Ltd.
178 Moores Beach Road
Georgina, Ontario
Welcome to luxury waterfront living on Lake Simcoe. This custom-built 4,500sqft home sits at the end of a quiet dead-end street, offering unmatched privacy and breathtaking views. Designed for year-round comfort, featuring heated flooring throughout, a geothermal system, a UV water system, & triple-pane glass windows. The open-concept main living space is centred around the view, w/ a striking fireplace, w/ a wall of windows that flood the home with golden light at sunset. W/ 5 bedrooms3 w/ ensuites, 2 w/ balconies, and 1 w/ a w/o to the back deck this home offers both comfort and versatility. The main-fl primary suite delivers an unmatched connection to the water, w/ stunning views that make it feel as if you're right on the lake. Upstairs, a second primary suite offers a private retreat w/ its own balcony, w/i closet, & a spa-like ensuite featuring a soaker tub, a spacious glass walk-in shower w/ custom tile, & double sinks. The upper level is also home to an impressive great room w/ soaring 18ft cathedral ceilings, a fireplace, & wet bar w/ full cabinetry plus island. This flexible space can serve as an add. family room, home office, gym, or be transformed into a private in-law suite. Step outside to nearly 100ft of pristine waterfront, complete w/ a 50ft dock, a sandy shoreline, & a boat ramp for effortless lake access. Whether you're lounging on the dock, kayaking in the calm waters, or unwinding after a day of work in the sauna, this property delivers an unparalleled lakeside lifestyle. (id:24801)
RE/MAX Crosstown Realty Inc.


