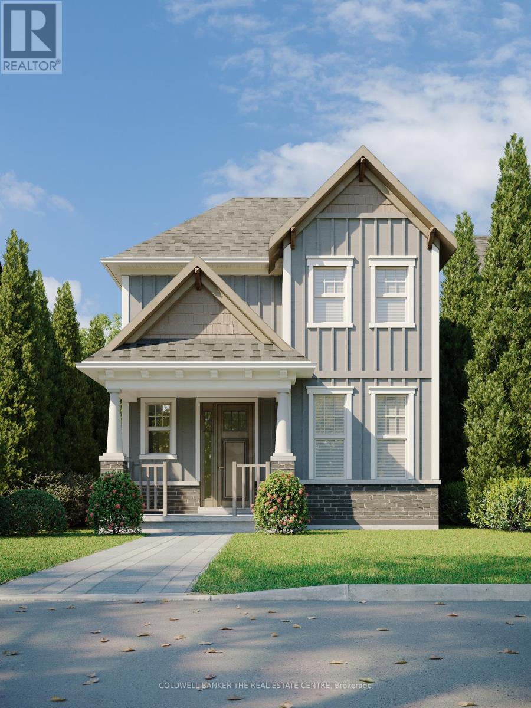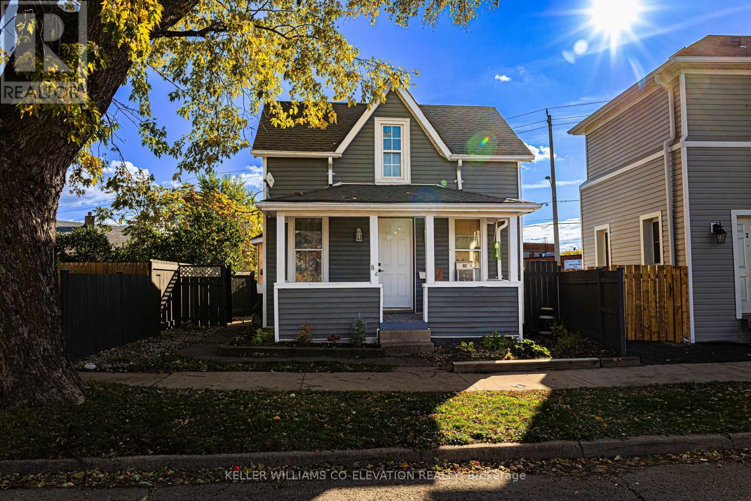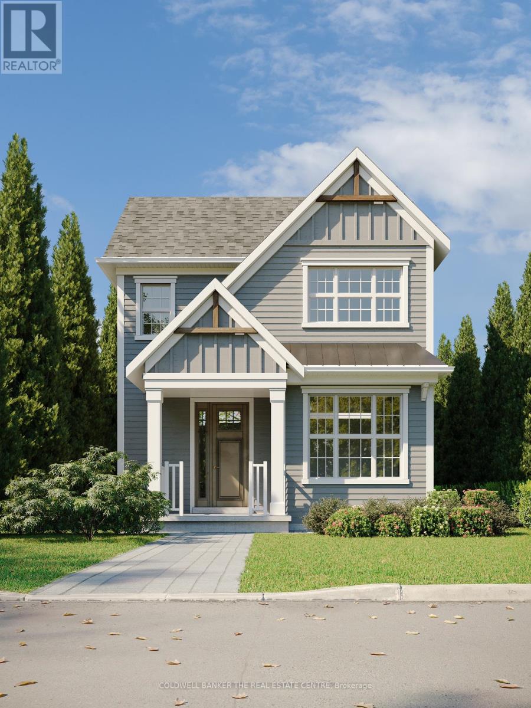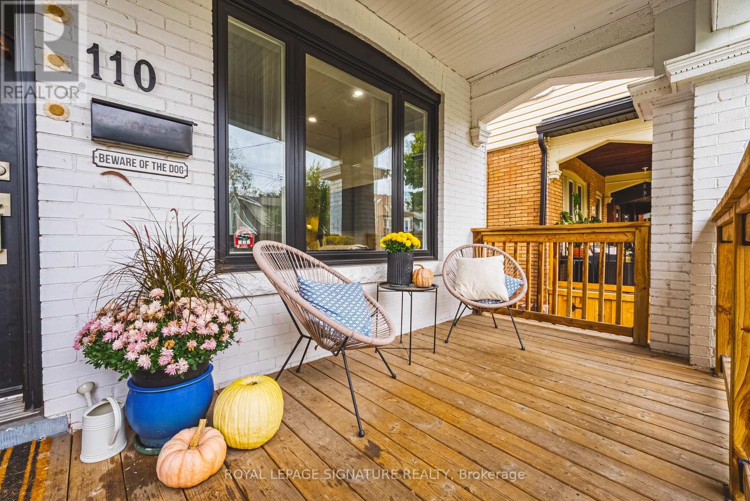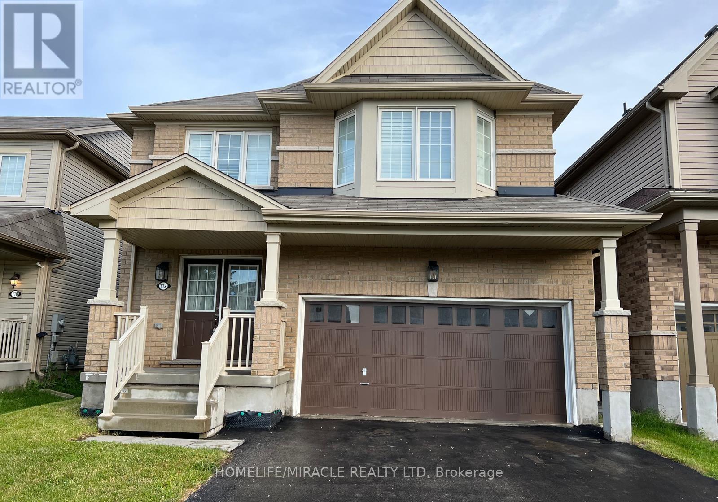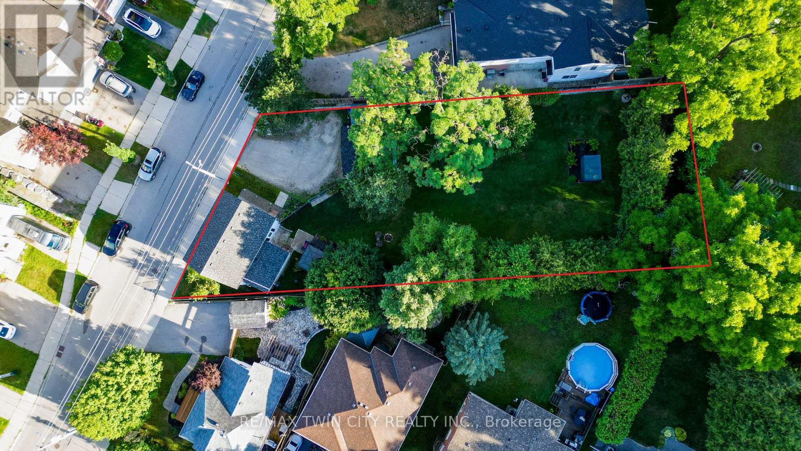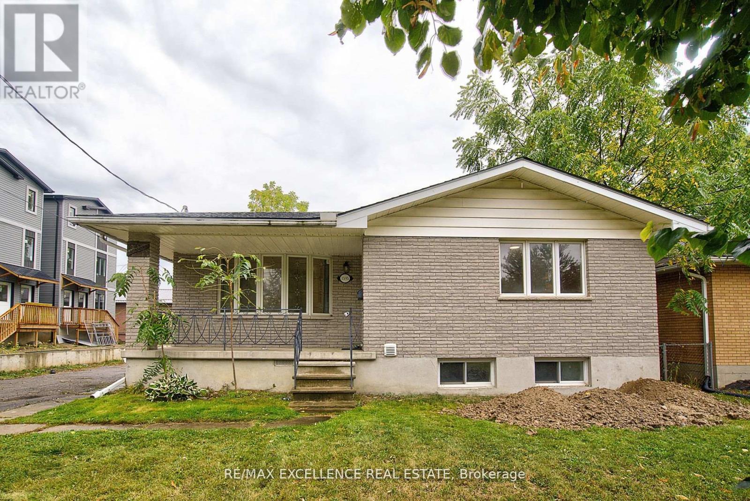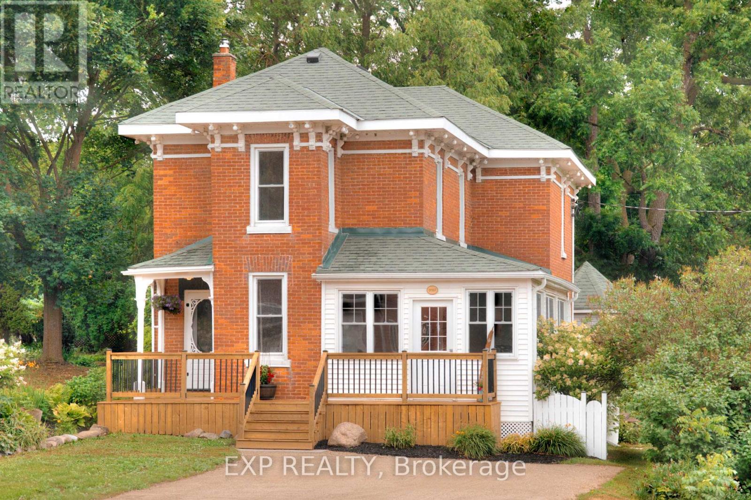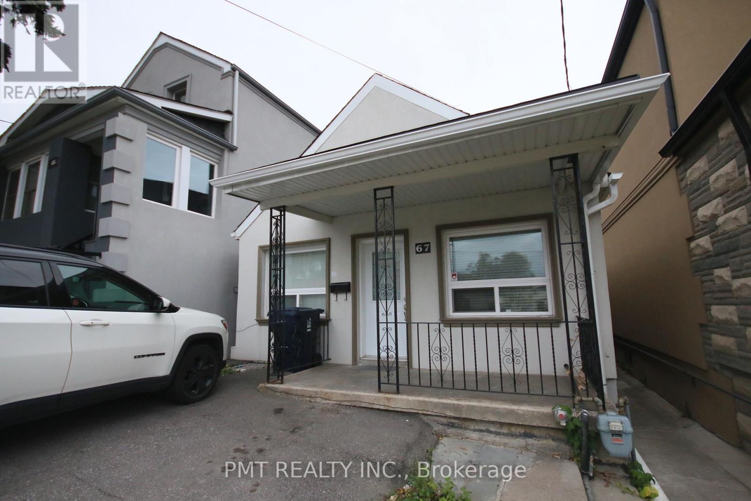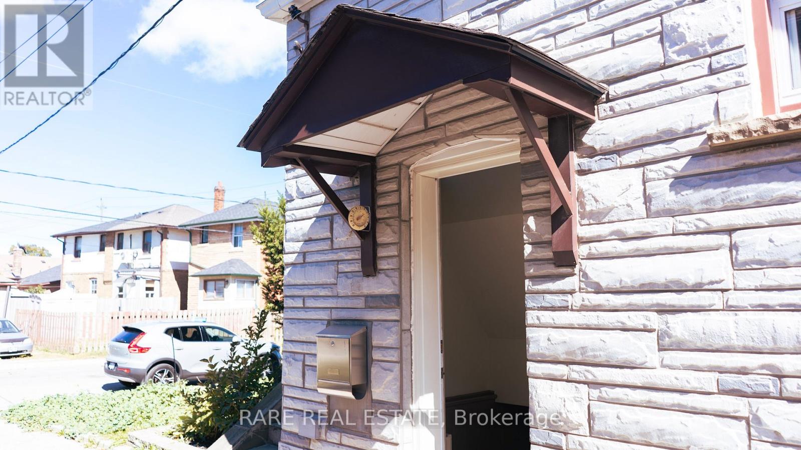179 Law Drive
Guelph, Ontario
Rare end unit townhouse very clean and in the heart of Guelph. Bright, open concept & ready for you to move in. The large kitchen blends seamlessly into the spacious family room with it's luxury hardwood floors & large patio door. This family home has 3 bedrooms, 2.5 bathrooms with upstairs laundry for convenience. Open concept layout with kitchen & family room walk-out to the backyard. Brand new water softener, garage opener. Walking distance to public library, William C. Winegard public school, community centre, bank and all amenities. (id:24801)
Icloud Realty Ltd.
52 Brock Street
Kawartha Lakes, Ontario
Brand new, fully detached two storey with your own backyard. This home is designed with a modern farmhouse style in mind, along with craftsman influences. It is newly introduced at the Morningside Trail subdivision- growing, family-friendly community close to parks, school and amenities. This 1,312 sq ft "The Lillian- Elevation B" model features a charming covered porch, open concept main floor with 9 ft ceilings and 3 bedrooms and 2.5 bathrooms. Start building equity in your own, brand new house now! Must close in fall of 2026 to secure this price. Taxes not yet asset. (id:24801)
Coldwell Banker The Real Estate Centre
82 Page Street
St. Catharines, Ontario
Fall in love with this adorable 3-bedroom home in the heart of downtown St. Catharines. With a large Main Floor bedroom, New Doors, Windows and recently updated Flooring, Light Fixtures and more ongoing improvements that offer both comfort now and exciting potential ahead.From the moment you step onto the welcoming front porch, you'll feel right at home. Inside, you'll find refreshed flooring and an updated modern kitchen complete with fridge, stove, and dishwasher, with additional finishing touches still underway. The lower level remains unspoiled and ready for your personal vision.Step out from the kitchen to your own private, Partially fenced-in patio (10' x 22'), perfect for morning coffee or cozy evening get-togethers. There's also parking for one vehicle beside the garage.Located just moments from downtown amenities, shopping, transit, and restaurants, this home offers an ideal blend of comfort, character, and opportunity, with even more potential to finish it exactly the way you want. (id:24801)
Keller Williams Co-Elevation Realty
8 Faulkner Court
Kawartha Lakes, Ontario
Brand new, fully detached two storey with your own backyard. This home is designed with a modern farmhouse style in mind, along with craftsman influences. It is newly introduced at the Morningside Trail subdivision- growing, family-friendly community close to parks, school and amenities. This 1,312 sq ft "The Lillian- Elevation A" model features a charming covered porch, open concept main floor with 9 ft ceilings and 3 bedrooms and 2.5 bathrooms. Start building equity in your own, brand new house now! Must close in fall of 2026 to secure this price. Taxes not yet asset. (id:24801)
Coldwell Banker The Real Estate Centre
110 Kensington Avenue S
Hamilton, Ontario
Welcome to 110 Kensington Avenue South! Set in the heart of the desirable Delta neighbourhood,this beautifully renovated home blends 1920s character with modern comfort. Just steps from Gage Park and a short walk to the shops and cafés of trendy Ottawa Street, this property offers the perfect mix of charm, convenience, and community. Curb appeal shines with an inviting front porch, beautifully framed with exterior lighting. Inside, bright open-concept living features stunning engineered hardwood flooring, fresh paint, crown moulding, baseboards, and elegant trim. The dining room highlights a sophisticated coffered ceiling with a statement light fixture-ideal for entertaining. The kitchen impresses with white cabinetry, pantry, quartz countertops, stainless steel appliances, double sink, and modern backsplash, with a walkout toa private, fenced backyard complete with a patio-perfect for relaxing or hosting. Additional updates include newer windows and exterior doors, newer shingles, upgraded electrical and plumbing fixtures. Located in a family-friendly neighbourhood surrounded by mature trees,trails, parks, schools, and transit, this home offers classic charm, thoughtful upgrades, and easy access to the best of Hamilton living. Come see for yourself. (id:24801)
Royal LePage Signature Realty
112 Gillespie Drive
Brantford, Ontario
This beautifully upgraded 4-bed, 3-bath home is designed with both comfort and style in mind. With a smart layout, quality finishes, and 2-car garage parking, it offers the perfect blend of functionality and modern living. The heart of the home is the upgraded kitchen, featuring sleek cabinetry, premium countertops, and an open flow that makes it ideal for cooking and entertaining. Upgraded flooring runs throughout, adding elegance and durability, while modern potlights brighten the space with a clean, contemporary feel. Upstairs, you'll find four spacious bedrooms, including a private primary suite with an ensuite bath. A full family bathroom and a convenient powder room on the main floor ensure comfort for both family and guests. With open-concept living areas, thoughtful upgrades, and the convenience of a double garage, this home is move-in ready and perfect for families or anyone who loves to entertain. Located close to schools, parks, shopping, and transit, it checks all the boxes for modern living. Don't miss your chance; schedule a private showing today! (id:24801)
Homelife/miracle Realty Ltd
64 Woolwich Street
Kitchener, Ontario
DOUBLE WIDE DEVELOPMENT LOT. Come see this incredible double lot in the city. The current dwelling has received approval for tear down and is being sold AS IS. Viewing of the home will be provided only when an offer is made. Many building opportunities are available to you. Property is zoned as RES-2 which permits a single-detached dwelling and additional dwelling units for a total of four dwellings on the property. City planners are also willing to look at your proposal for severance if desired. They have approved the potential for up to two 4plexs. If severed minor variance application may be required for reduced lot frontage. The property is designated Built-Up Area and Urban Area in the Region Official Plan (ROP). Property measurements are as follows 156.58x88.50x187.79x75.5". Value is in the land with mature trees, perineal gardens, tons of parking and a fully fenced yard for the protection of children or pets. (id:24801)
RE/MAX Twin City Realty Inc.
1595 Borden Street
London East, Ontario
Freshly painted,beautiful Double Car garage-North east facing 3 bed,1 bath bungalow in East london.Hardwood flooring on main level. spacious kichen andindependent laundry on main level for extra convenience.Basement is under renovation(TO be converted as 2 bed,1 full bath with itsown complete kitchen as legal secondary unit(ADU PERMIT IN HAND).Basement has Separate entrance,laundry area,double door stainless steelrefrigerator,dishwasher too. BIG LOT and huge DRIVEWAY to park upto 7 cars.This HOUSE has 200 AMP- Powerline,AC & Furnace were replaced in 2023.CLOSE PROXIMITY to Fanshawe college,transit,shopping plazas and Kiwani"spark.House has been virtually staged. (id:24801)
RE/MAX Excellence Real Estate
Exp Realty
2027 Victoria Street
Howick, Ontario
Welcome home to 2027 Victoria Street in Gorrie! Set on a spacious corner lot beside the river, this fully renovated Victorian-style home offers the comfort of modern updates with the charm of small-town living. Every detail has been carefully considered over the past four years, creating a home that's as functional as it is inviting. From the moment you arrive, the setting draws you in with mature trees, established gardens, and the calming presence of the river nearby. Start your mornings on the front porch with coffee in hand, spend sunny afternoons gardening in the greenhouse or watch the kids run around in the yard, and wind down in the evenings around the fire pit with friends and family. There's so much you could do with a one of a kind space like this. When you head inside you'll notice the main floor features a newly renovated kitchen with updated cabinetry, countertops, and appliances. The open layout flows into a bright & spacious living area, main-floor laundry with new sink provides extra convenience, while heated floors in both the kitchen and main-floor bathroom keep things cozy year round. Custom trim and new flooring in many rooms adds that fresh feel while maintaining the character. Upstairs you'll notice it has been completely redone, offering three comfortable bedrooms and a refreshed full bathroom. Outside you get to enjoy a beautiful back deck with a gazebo, new wood shed, an insulated bunkie with hydro, and plenty of space for gardening, play, and entertaining. With the river just steps away, a public pool a short walk up the road, and wide open space all around, its a location that offers peace, privacy, and room to enjoy the outdoors! Just a short drive to Listowel & Wingham, and about an hour to KW, it gives that relaxing small-town community feel but still provides the conveniences of being close to everything you could possibly need. Don't miss the opportunity to make it yours! Home inspection & full list of updates available (id:24801)
Exp Realty
3 Heathbrook Avenue
Brampton, Ontario
"Beautiful 2-bedroom basement apartment with private side entrance. Bright, open layout featuring spacious bedrooms and modern finishes. Includes 2 parking spaces for added convenience. Located in a quiet, family-friendly neighborhood close to transit, schools, and amenities. Perfect for small families or professionals." (id:24801)
Century 21 People's Choice Realty Inc.
Bsmt - 67 Lavender Road
Toronto, Ontario
Welcome to 67 Lavender Road, a well-maintained lower-level apartment offering comfort, privacy, and convenience in a quiet residential neighbourhood. This thoughtfully designed suite features a spacious 1-bedroom plus a large den perfect as a home office, guest room, or hobby space along with a private rear entrance for a truly self-contained living experience. Enjoy the convenience of private ensuite laundry, a dedicated storage closet, and a functional open layout with generous room sizes, providing excellent value and versatility. Located in a desirable pocket of Toronto, you'll have easy access to local shops, schools, restaurants, and public transit, with TTC routes nearby for a quick commute across the city. Experience the best of both worlds a peaceful residential setting with all the urban amenities just minutes away. Ideal for singles or couples seeking a quiet, well-located home with flexible living space. (id:24801)
Pmt Realty Inc.
Basement - 33 Juliet Crescent
Toronto, Ontario
Step into a bright and surprisingly spacious bachelor suite that feels like a true home. With its own private entrance, a full kitchen, and a proper bathroom, this unit is designed for comfort and ease. The layout makes smart use of every inch, giving you the feel of a one-bedroom without the one-bedroom price. Located in the welcoming Keelesdale-Eglinton West community, you'll love the quiet tree-lined streets, nearby parks, and local shops just minutes away. Laundry is conveniently right outside your door and water is included. Hydro and heat to be shared with Main Floor Tenant using a 70/30 split, which comes up to about $40-$50/month (estimated). Perfect for a mature student or a professionalsseeking a clean, functional space in a friendly neighbourhood. Unit can come furnished or unfurnished. ** This is a linked property.** (id:24801)
Rare Real Estate



