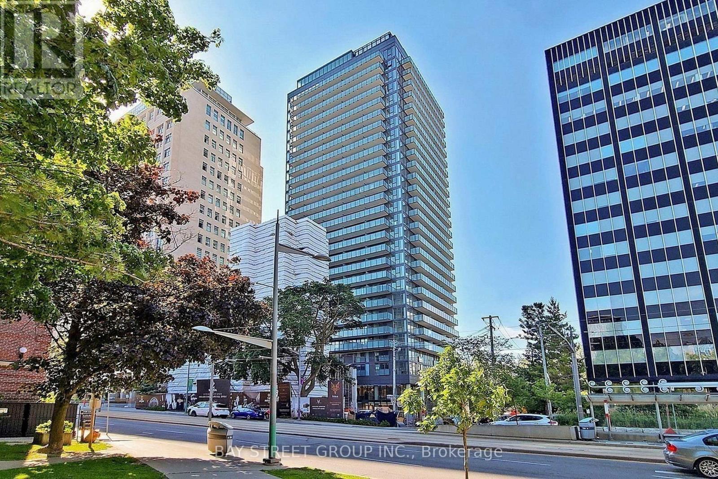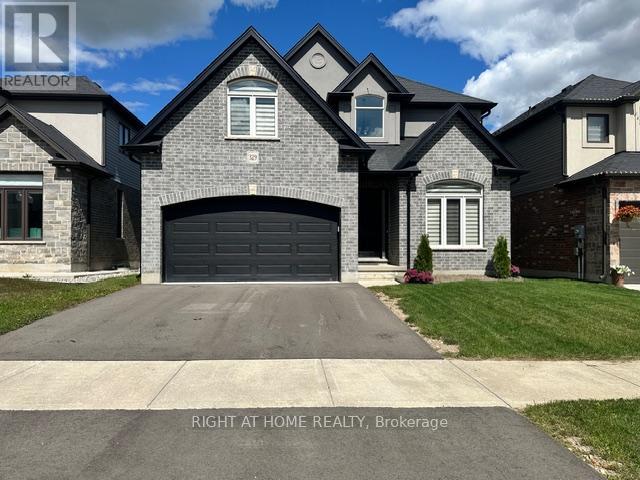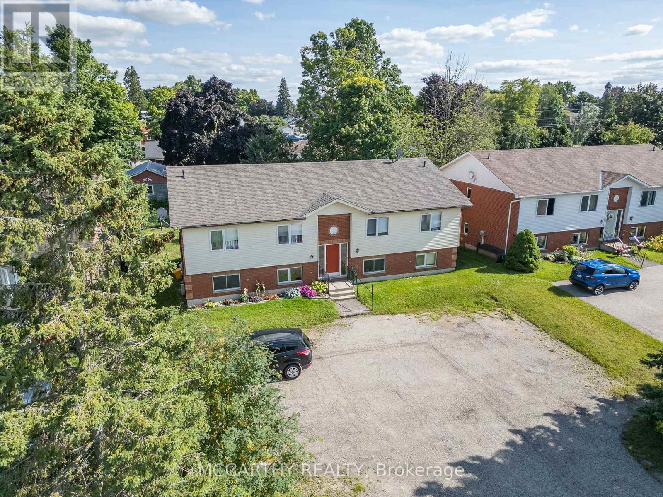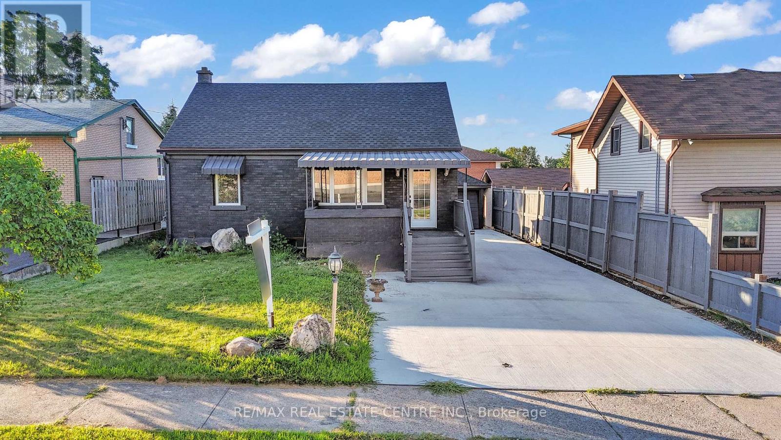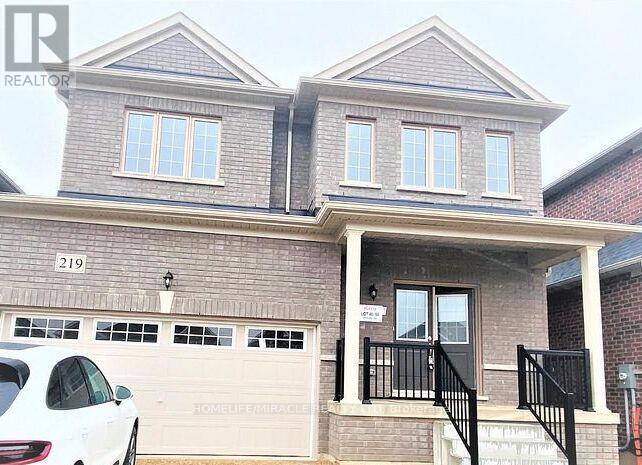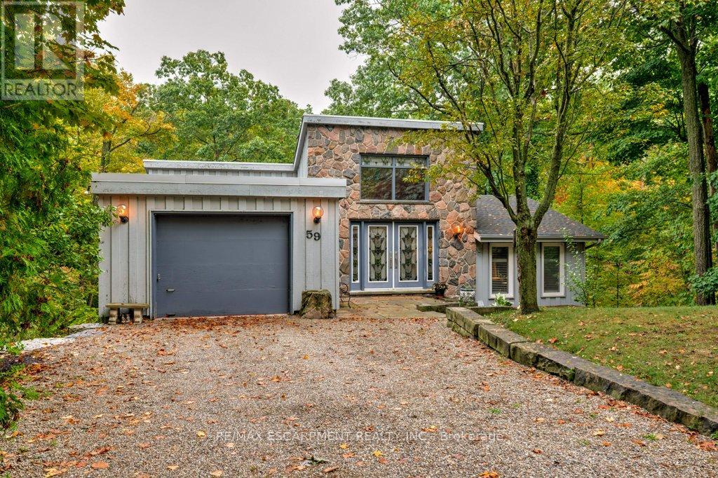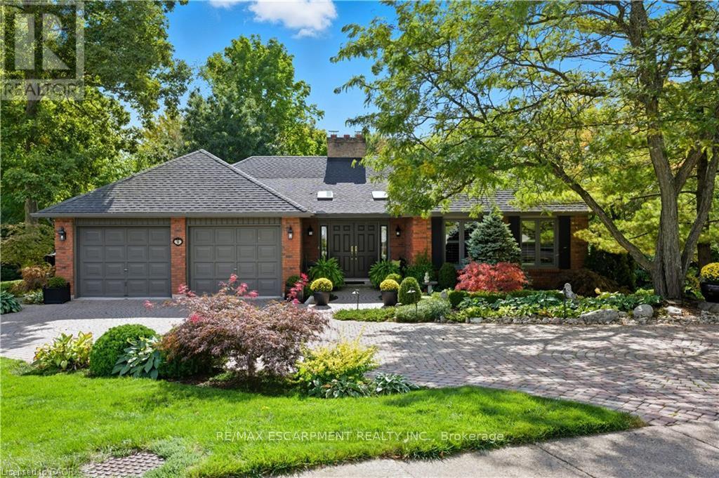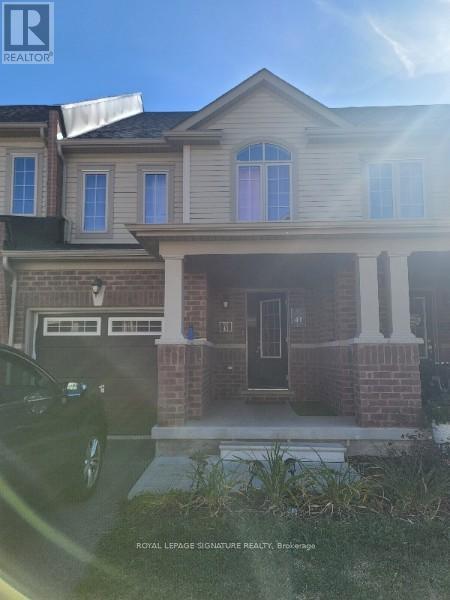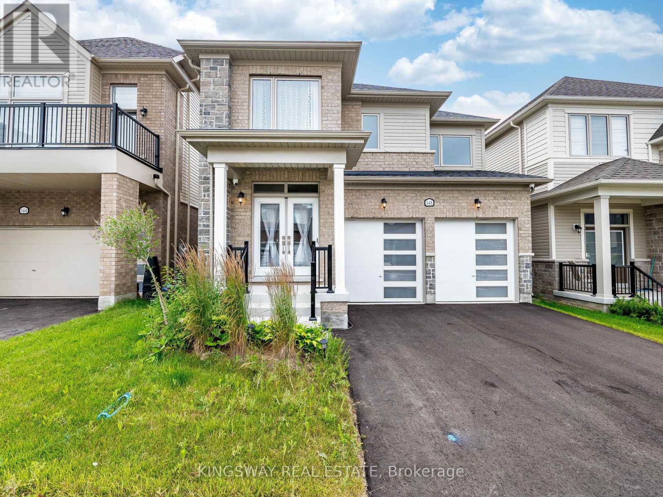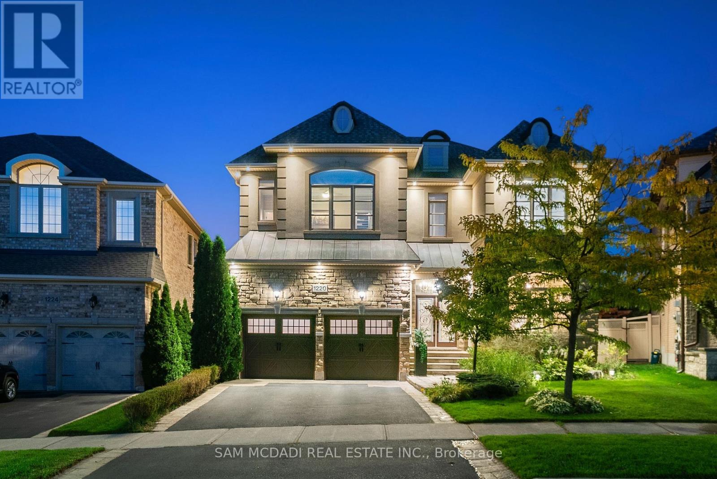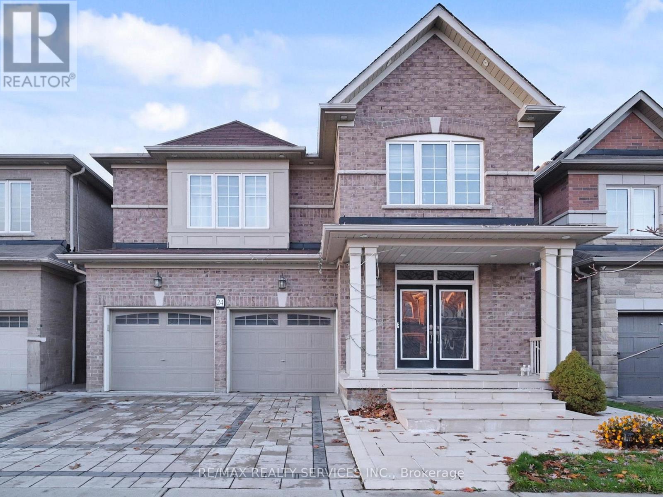306 - 99 Foxbar Road
Toronto, Ontario
Welcome To The Iconic Blue Diamond Condos In The Heart of Avenue Rd & St. Clair In One Of The Most Affluent Neighbourhoods in Toronto, Nestled In Forest Hill, Is A Short Walk To Both Yonge St and The St Clair Subway Station. Rare 1 Bedroom Unit With Spectacular Birds Eye Views Of The Newly Developed Luxurious Courtyard. Upscale European Kitchen, Modern & Comtemporary Cabinetry and Countertop with Top of the Line Built-in Appliances. Indulge in 20,000 Sq Feet Of World Class Amenities At The Imperial Club: Indoor Pool, Hottub, Steam Room, Gym, Yoga Room, Theatre, Squash Courts, Golf Simulator, Games Room, Squash Court. Perfect Place To Come Home to and Live it Up in Exquisite Uptown Living. (id:24801)
Bay Street Group Inc.
41 - 1889 Upper Wentworth Street
Hamilton, Ontario
Well-maintained and move-in ready 3-bedroom, 2.5-bathroom townhouse in a desirable family-friendly community on the Hamilton Mountain. The open-concept main floor features upgraded laminate flooring and a modernized kitchen complete with breakfast bar, updated countertops, large double sink, and contemporary backsplash. Walk out to a large private yard with green space for added outdoor enjoyment. California shutters throughout the main level provide style and privacy. The spacious primary bedroom offers vaulted ceilings and a private 3-piece ensuite. The fully finished basement includes a gas fireplace, generous sized recreation room, adding approximately 494 sq. ft. of additional living space. Additional features include an attached single garage with inside entry and convenient visitor parking nearby. Ideally located close to schools, parks, shopping, transit, recreation centres, and easy access to the LINC. A central and highly sought-after Mountain location. (id:24801)
RE/MAX Crossroads Realty Inc.
329 Masters Drive
Woodstock, Ontario
Truly an amazing home. Bright, Spacious and spotless, Elegant Living Space In One Of Woodstock's Most Desirable Neighborhoods. This Home Sits On A Premium Lot - Perfect For Families Seeking Space And Privacy. Featuring 5 Spacious Bedrooms, 2 of which have ensuites , This Home Offers Comfort And Functionality Throughout. The Open-Concept Main Floor Boasts Hardwood Flooring, Oak Stairs, Upgraded Tile, And A Gourmet Kitchen With Quartz Countertops And Stainless Steel Appliances. Generous sized Family Room, Formal Living, And Dining Room. A Convenient main-Floor Laundry Room. With 9-Foot Ceilings The Home Is Filled With Natural Light And An Airy Feel. Close To Transit, Shopping, Conservation Areas, Parks, And Places Of Worship, This Home Combines Modern Luxury With Unbeatable Location. Utilities : Gas , Water & Hydro to be borne by Tenants. Tenants to have proof of Tenants Insurance. (id:24801)
Right At Home Realty
209 Sarah Court
Shelburne, Ontario
Fourplex Apartment building, in great location, in area of other 4 plex's, close to Downtown Shelburne, walk to Shopping, parks and schools. Brick and vinyl building, Two storey with walk out to balcony on upper level and walk out to patio on lower level. Asphalt shingled Roof, Paved Parking for 6+ cars, paved driveway in a court, 4 apartments currently all leased to good long term tenants. Each Apartment is approx. 800 sq ft Has common entrance and hall way. Each unit has their own ensuite laundry, two bedrooms, 4 pc bathroom, Storage room, Kitchen, living room and Dining room, with walk out to a deck or patio. Owned water heaters one for each unit. Upper units water heater is under the stairs. Tenants have their Own hydro, and Shared water. Baseboard heat, paid by Tenants. Nice Building 2 Units up and 2 units down. Great for someone to live and rent out, or investor for 4 great units in Shelburne. (id:24801)
Mccarthy Realty
84 Avalon Place
Kitchener, Ontario
Beautifully Renovated 5-Bed, 4-Bath All-Brick Home in Prime Forest Hill Location! Welcome to this fully renovated, turn-key all-brick home sitting on a generous 50' x 106' lot, ideally located in the desirable Forest Hill neighbourhood. With 5 bedrooms, 4 bathrooms, and 2 full kitchens, this home offers exceptional flexibility for families, investors, or multigenerational living. Step inside to a bright and modern open-concept layout, where the living, dining, and kitchen areas flow seamlessly perfect for everyday living and entertaining. The main floor features stylish finishes, a spacious ensuite bedroom, and an elegant 2-piece powder room. Upstairs, you'll find 2 additional bedrooms, while the fully finished basement offers 2 bedrooms, a full bath, an additional 2-piece bath, and a second full kitchen ideal for an in-law suite, guest quarters, or potential rental income. Major Upgrades Include: New roof, flooring, appliances, and windows throughout (2025), New AC (2025), furnace (2016), electrical (2016), Owned Tankless hot water, water softener, and RO system (2016), Stylish pot lights, fresh paint, and sump pump (2025). Enjoy a private backyard ready for your personal touch, along with a single-car garage that offers potential for conversion into an ADU (Additional Dwelling Unit) for future expansion or rental income and live just steps from Forest Hill Public School, pre-schools, parks, walking trails, and places of worship. You'll love the convenience of nearby shopping, public transit, and quick access to Hwy 7/8 and St. Marys Hospital. This home offers exceptional value, versatile living spaces, and is nestled in a warm, family-friendly community. Whether you're a savvy investor, a growing family, or simply in need of additional space for extended family or guests, this property truly checks all the boxes and a welcoming community setting. (id:24801)
RE/MAX Real Estate Centre Inc.
219 Ridley Crescent
Southgate, Ontario
Welcome to this well-maintained detached home in the heart of Dundalk. Located in a family friendly neighbourhood close to parks, schools, and local amenities, this property offers comfort, space, and convenience. Available for lease, this home offers 4 spacious bedrooms and 2.5 baths, ideal for a growing family. The bright open concept main floor includes a welcoming entry, a generous living and dining area, and a functional kitchen with a centre island and walk out to the backyard, perfect for everyday living and entertaining. The second level offers a large primary bedroom with walk in closet and ensuite, along with three additional good-sized bedrooms and a family bathroom. The finished lower level provides extra space for a recreation area, gym, or storage. With a double garage, good layout, and a location that combines small town charm with easy access to major routes, this home is a great leasing opportunity. Book your showing today. (id:24801)
Homelife/miracle Realty Ltd
59 Park Road S
Grimsby, Ontario
Welcome to this hidden sanctuary with breathtaking woodland views from every room in this home. This contemporary home is set on nearly 6 acres of forestry & completely immersed in nature's beautiful surroundings with secret waterfalls, a majestic stream & vibrant wildlife that animates the wilderness. Step inside and be greeted by an alluring & grand foyer with vaulted ceilings. The main level starts off with a spacious family room with a 3-way stone wood burning fireplace, Brazilian hardwood floors, & wall to wall windows to take in the incredible views. Next is the dream kitchen you've been waiting for that combines function with the perfect entertaining set up. This culinary haven features soapstone countertops, custom hardware, undermount lighting, a wet bar sink, a 10ft island, & top of the line appliances such as Thermador gas stove, steam oven & more. Adjacent to the kitchen is a cozy glassed-in sunroom with panoramic views of the lush forest & a balcony that stretches all along the back exterior of the home. The main level also offers a spa-like bathroom with a jetted bathtub and an infrared heat lamp to keep you warm and toasty. Beside is your primary bedroom with a walk-out to the balcony and a 12ft x 4ft closet with a window. Downstairs, find a rec room with another wood-burning fireplace and a full wall of windows for another spectacular view. 2 additional bedrooms, a 3-piece bathroom, a laundry room, & a one-of-a-kind office space with a walk-out to the backyard complete this level. The backyard includes a pizza oven and a hot tub, providing you with a space that boasts the utmost relaxation. This retreat is complete with an eight-car driveway, an EV charger and a one-car garage with inside entry. Located in one of Grimsby's most desirable areas, this remarkable property not only backs onto the Bruce trail & Grimsby Bench Nature Preserve but offers such a short distance to restaurants, highways & all other amenities. RSA. (id:24801)
RE/MAX Escarpment Realty Inc.
9 Mays Crescent
Hamilton, Ontario
Stunning All-Brick Bungalow on a Premium Ravine Lot in South Central Waterdown. Surrounded by the protected Carolinian Forest this .66 acre property offers incredible privacy, lush views, and award-winning perennial gardens that showcase year-round beauty. The interlocking driveway, walkways, & covered patios set the tone for the homes timeless curb appeal, complemented by armour stone landscaping and space to park up to six cars. A double car garage w/ inside access ensures everyday convenience. Step inside to a welcoming foyer with slate flooring & skylights that flood the space w/ natural light. The main level boasts gleaming hardwd floors, crown moulding and a dramatic brick feature wall that adds warmth and character. The spacious living and dining rooms flow seamlessly, anchored by a wood-burning FP & a walkout to a maintenance-free deck with sunny western exposure and a retractable awningperfect for entertaining or unwinding after a long day. The custom gourmet kitchen is a true showstopper featuring two-tone cabinetry, quartz countertops, a breakfast bar island, Sub-Zero fridge, six-burner Wolf stove, coffee station w/ 2nd sink, pot lights, pendant lighting, and undercabinet lighting. A bright eat-in area completes this chefs dream space. The primary suite is a private retreat w/ W/O to the deck, a W/I closet with built-in organizers, and a spa-inspired 5-piece Ensuite. A 2nd bedrm, add'l Bathrm, and main floor laundry add convenience and flexibility to the layout. The open staircase leads to a fully finished LL w/ separate ground-level W/O, ideal for multi-generational living or an in-law setup. This level offers a family room w/ wood-burning FP, games room c/w pool table, custom wood-panelled home office, 2nd kitchen, 2 add'l bedrms & add'l full bathroom. Outside, the property continues to impress w/ multiple covered patios, sep. garden shed, and a lush forest backdrop that enhances the tranquility of this private oasis. (id:24801)
RE/MAX Escarpment Realty Inc.
41 - 755 Linden Drive
Cambridge, Ontario
Welcome to 755 Linden Drive Unit #41 a bright and spacious 3-bedroom, 2.5-bath townhouse in Cambridges family-friendly Preston Heights community. Enjoy a modern open-concept main floor filled with natural light from large windows and a walk-out balcony, perfect for morning coffee. The kitchen offers ample counter space and stainless steel appliances, ideal for cooking and entertaining. Upstairs, the primary suite features its own 3-piece ensuite and walk-in closet, while two additional bedrooms and another full bathroom complete the level. A convenient laundry area and extra storage are found on the lower level (basement details to be updated), and an attached garage plus private driveway provide parking for two vehicles. Nestled in a quiet area with unbeatable access to amenities, this home is minutes from Hwy 401,top schools, Conestoga College, Costco and shopping, as well as parks and scenic trails along the Grand River. Vacant now. Freshly Painted in Nov 2025. (id:24801)
Royal LePage Signature Realty
148 Povey Road
Centre Wellington, Ontario
A Bright & Spacious, well-designed layout with 5+1-bedrooms, 4-baths in a prestigious, quiet neighbourhood in Fergus, that offers approximately 3000+ sq. ft. of freehold living with 9-foot ceilings on the main floor, including sun-filled, bright and big rooms for a fine family to make unforgettable memories. This Beautiful home features a large kitchen with ample storage, making it ideal for cooking. The living and dining areas are spacious and sun-filled, creating a warm and inviting atmosphere, featuring s/s appliances. Enjoy generously sized bedrooms, fresh new paint throughout, and a bright, open-concept layout. This home is move-in ready. Conveniently, it also offers an additional room on the main floor for an office/library/ separate dining room, making it the perfect blend of luxury, comfort, and practicality. The 2nd level offers five bedrooms, a master bedroom with a 5-piece en-suite, with a walk-in closet, as well as a Jack and Jill bath for the remaining bedrooms with a built-in closet in each.Additionally, the separate living, family, and dining areas open to a large walk-out terrace perfect for BBQs and gatherings. This home is nestled in a quiet, family-friendly complex, and you're just minutes from parks, trails, and the charming city. Ideal for young families or working professionals. (id:24801)
Kingsway Real Estate
1220 Milna Drive
Oakville, Ontario
Located in the affluent Joshua Creek community, 1220 Milna Drive offers over 5,600 SF of finished living space on a rare ravine lot with no rear neighbours. Surrounded by nature, this home offers exceptional privacy and a sense of calm. Double doors open to a grand interior with hardwood floors, soaring ceilings, and light-filled spaces. The main floor features a private office, formal living and dining rooms, and a spacious family room with a gas fireplace. The chef's kitchen is both refined and functional, with marble countertops, custom cabinetry, built-in stainless steel appliances, and a large island ideal for entertaining. A bright breakfast area walks out to a multi-level deck overlooking a landscaped backyard with pool and ravine views. Extensively updated in 2023, the backyard features elegant stonework and refined landscaping, creating an ideal space for entertaining and relaxing. A new pool pump adds convenience and efficiency to this outdoor oasis. Whether hosting summer gatherings, enjoying family swims, or relaxing by the water, the outdoor space offers a true resort-like experience.Above, the primary suite is a private retreat with his and hers walk-in closets and a spa-style ensuite with heated floors, freestanding tub, and glass-enclosed shower. Three additional bedrooms each have ensuite or semi-ensuite access. The finished lower level includes a home theatre, wine cellar, second kitchen, large rec space, and an additional bedroom and bath, this flexible layout suits multi-generational living or a private suite.The home boasts thoughtful upgrades and functionality, offering peace of mind for years to come, including a refreshed roof and stucco, as well as existing features like heated floors, coffered ceilings, and built-in Sonos speakers, all further enhancing comfort and style. Located just mins from downtown Oakville, top schools, lakefront trails, boutique shopping, fine dining, and golf clubs, with quick highway access to Toronto. (id:24801)
Sam Mcdadi Real Estate Inc.
Bsmt - 24 Iguana Trail
Brampton, Ontario
Welcome to this beautiful & spacious 2 Bedroom Legal basement in a Detached Home in Northwest Brampton. Very near to schools, park, plaza and Bus Transit. Just 3 years Old. very neat and clean. Separate Entrance. Good Sized Bedrooms. Ideal for small family or couple. Tenants to pay 30% of utilities. Owners requested "No PETS & NO SMOKING" due to health reasons. (id:24801)
RE/MAX Realty Services Inc.


