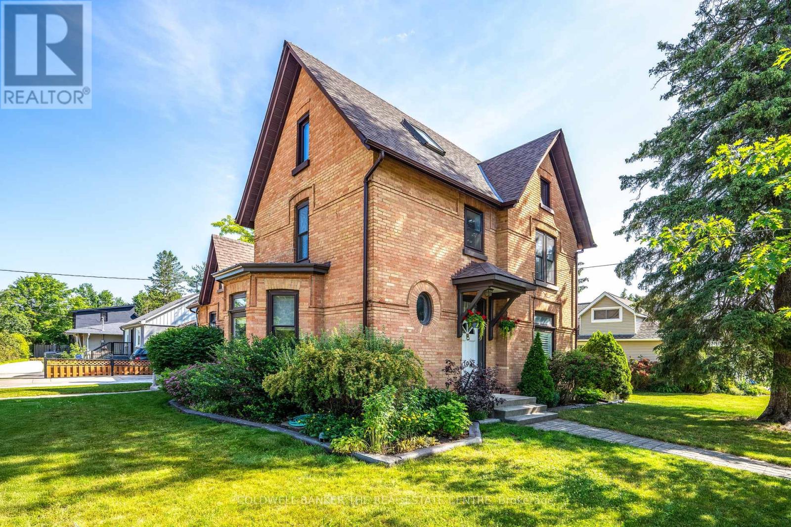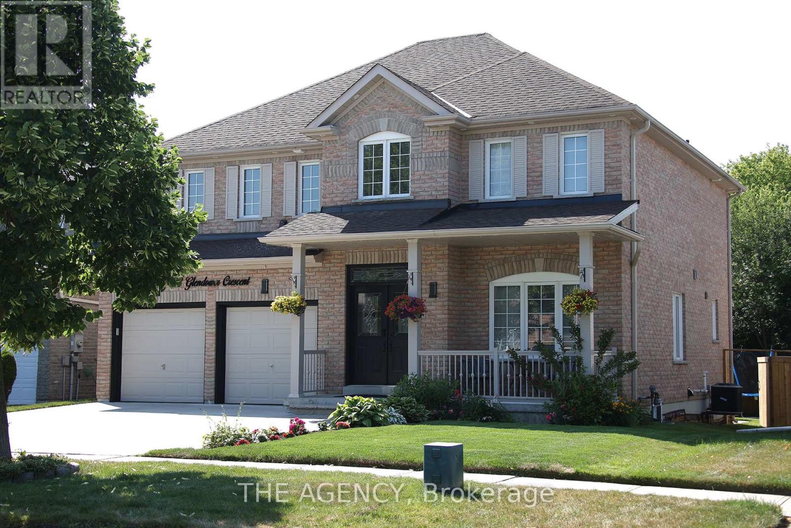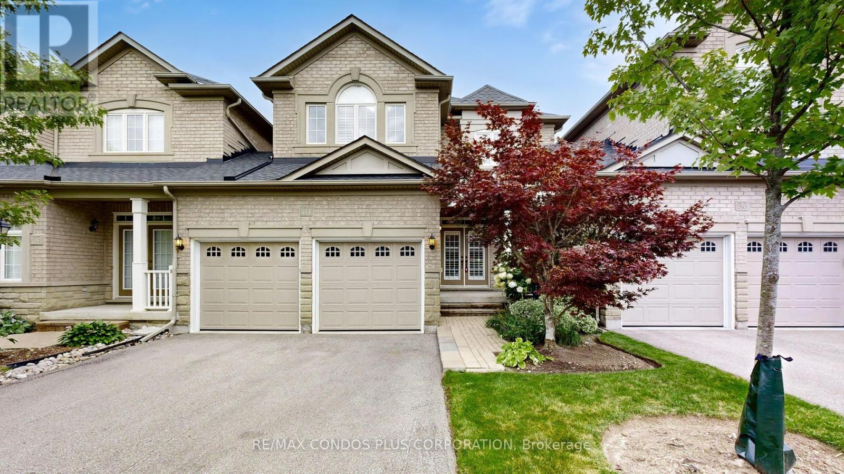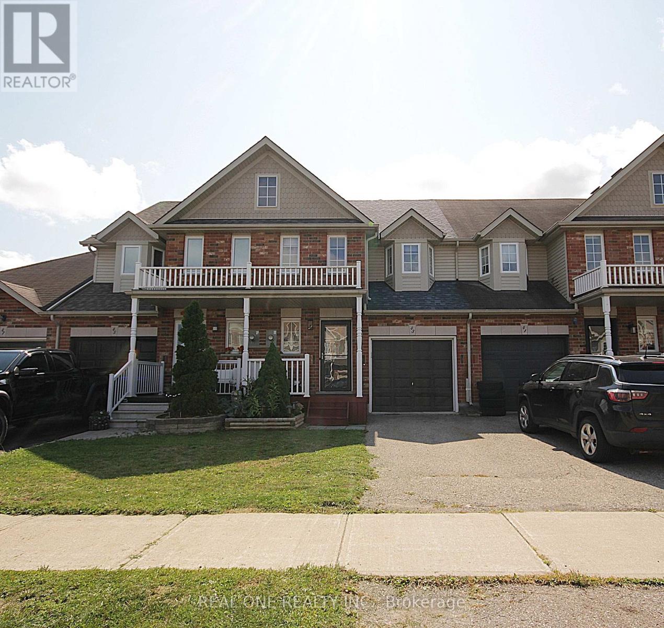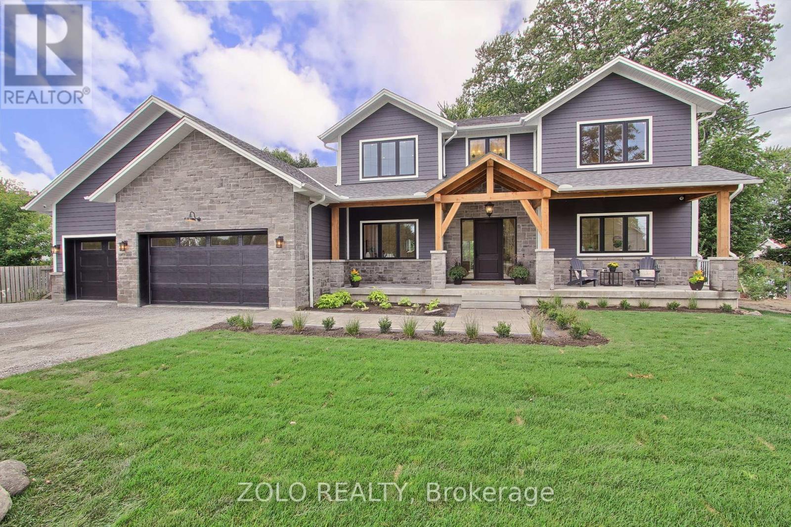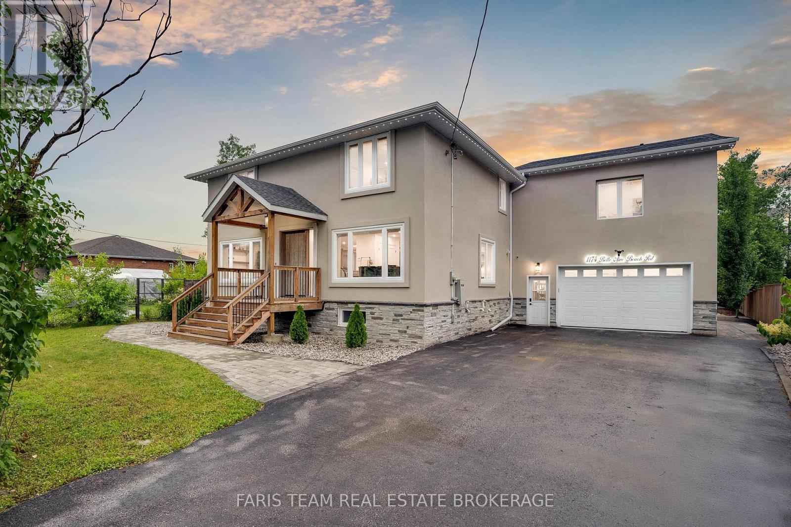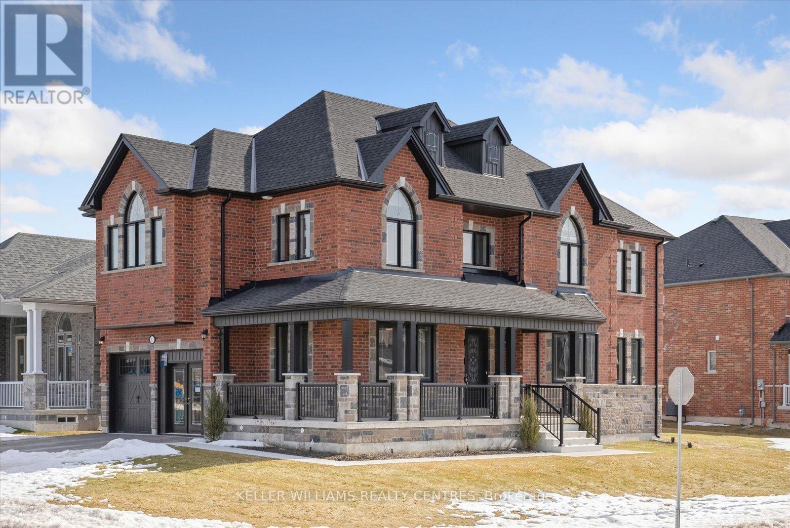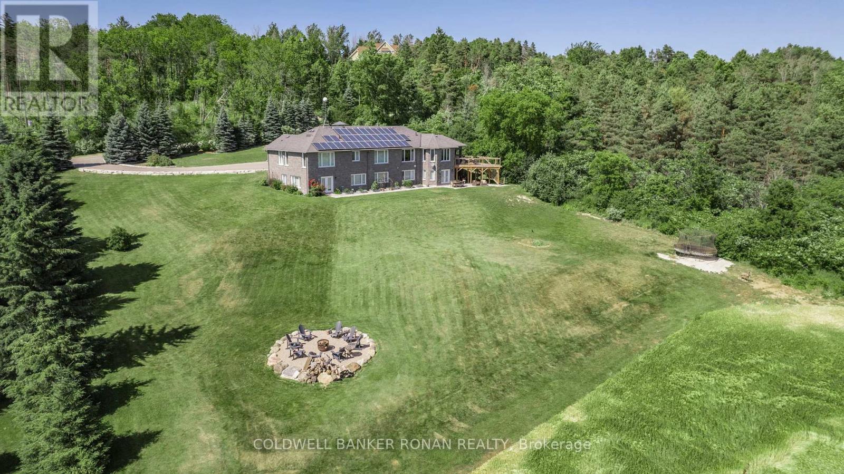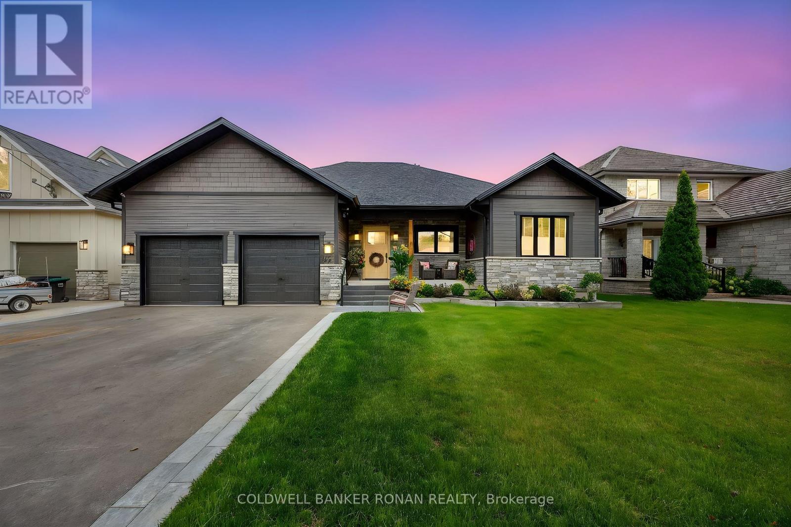102 Wellington Street E
New Tecumseth, Ontario
Welcome to 102 Wellington Street! This charming 4-bedroom heritage home in the heart of Alliston blends timeless character with modern convenience perfect for a growing family. Situated on a bright corner lot, natural light floods through skylights and oversized windows, highlighting exposed brick, original hardwood floors, and classic Victorian details. The solid double-brick construction ensures durability while preserving architectural charm. Inside, two staircases add functionality and style. The spacious primary bedroom includes a walk-in closet, and the versatile loft makes an ideal office, playroom, or creative space. French doors open to inviting living areas, while the mudroom seamlessly connects the garage to the kitchen ideal for busy family life. Outside, enjoy a private landscaped backyard oasis, perfect for entertaining or relaxation. The home is just steps from downtown Alliston's shops, dining, theatre, and essential services, with excellent schools and Stevenson Memorial Hospital nearby. Don't miss this rare opportunity to own a piece of Allistons history with all the comforts of today. Book your private showing today! (id:24801)
Coldwell Banker The Real Estate Centre
88 Glendower Crescent
Georgina, Ontario
Stunning Turn-Key Family Home in Sought-After Keswick North!Welcome to 88 Glendower Crescent a beautifully upgraded 4-bedroom, 4-bathroom home on a premium 49 x 122' lot. Featuring brand-new hardwood floors, modern baseboards, and all-new interior doors, this home blends elegance with everyday comfort.The designer kitchen with quartz countertops flows seamlessly into a bright family room with a cozy gas fireplace. Main floor boasts 9' ceilings, while upstairs you'll find a spacious primary suite with a 4-piece ensuite and walk-in closet, plus the convenience of second-floor laundry.The fully finished basement offers a versatile rec room and second kitchenette, ideal for in- laws, teens, or extended family. Outside, enjoy a composite deck, above-ground pool, widened concrete driveway, and double garage.Move-in ready with central air, central vac, and endless upgrades. Close to schools, parks, shopping, and Hwy 404. This home truly has it all just unpack and enjoy! (id:24801)
The Agency
81 Stonecliffe Crescent
Aurora, Ontario
Welcome to Stonebridge, one of Auroras most exclusive gated communities. This luxurious 3+1 bedroom, 3.5 bathroom townhome is beautifully maintained, freshly painted home is move-in ready. Linked only at the double garage, with no shared living walls, offering exceptional privacy and quiet.A bright, open-concept layout with a soaring 2-storey living room, filling the home with natural light. The dining area walks out to a private backyard with wide open green views. The custom gourmet kitchen boasts granite countertops, breakfast bar, stainless steel appliances, and generous pantry space.Spacious primary bedroom includes a 5-piece ensuite and private balcony overlooking serene greenery. All bedrooms are well-sized for comfortable living. The fully finished basement offers a large recreation room, 4-piece bath, and an additional bedroom for guests or extended family.Enjoy the security and exclusivity of a gated community, surrounded by ravine, forest, and golf course with miles of walking trails, all just minutes to Hwy 404, Aurora GO Station, and shopping. (id:24801)
RE/MAX Condos Plus Corporation
16 Northgate Drive
Bradford West Gwillimbury, Ontario
Beautiful fully detached home in Bradford just waiting for your personal touches. Charming home with large lot! Don't miss this incredible opportunity to own a detached 3-bedroom home packed with potential! Perfect for investors, renovators, or anyone looking to put their personal touch on a solid property. New Roof 2024, New Windows 2024, Interlock driveway. New Furnace 2022. This home offers peace of mind with the big-ticket items already taken care of. Sitting on a very large lot, there's ample space for outdoor entertaining and gardening. Step inside to find 3 spacious bedrooms and a layout ready for your creative vision. Endless possibilities unbeatable value and all in one of the most desirable neighborhoods in all of Bradford. Close to schools, shops and parks. (id:24801)
Brimstone Realty Brokerage Inc.
23 Pomander Road
Markham, Ontario
Location! Location! Location! Great opportunity to own your home in the most desirable neighbourhood in the heart of famous Unionville! Renovate or built your dream house. Frontage 53 feet & Depth 125 feet surrounded by newer built multi-million $$$ houses. Few steps to historical Unionville Main St. with cozy restaurant and charming shops, concerts, festivals, parades, car shows etc., Too Good Pond, Varley Art Gallery, Library, Crosby Arena, Crosby park, public transit, walking trails. Top rated school district: Parkview Elementary, Unionville HS. Quick access to HWYs 7, 407 & 404. Close to Markville Mall, Go Station and more. No Survey. (id:24801)
Right At Home Realty
43 Shephard Avenue
New Tecumseth, Ontario
Beautiful 3-Bedroom Freehold Townhouse in Sought-After North Alliston. This well-maintained home features a bright, open-concept main floor with a modern eat-in kitchen complete with island, and a spacious living room with walk-out to a private deck and fully fenced backyard, perfect for entertaining. Upstairs, you'll find generously sized bedrooms, including a primary suite with a large walk-in closet and semi-ensuite bathroom. Rough-In Bath in Basement. Enjoy peace of mind with numerous recent upgrades: Roof shingles (2022), Roof insulation (2022), Furnace (2022), A/C (2023), Basement insulation (2022), Kitchen countertop & backsplash (2025), Washer & dryer (2022), Laundry vanity (2024), Dishwasher (2023). Move-in ready and located in a desirable, family-friendly neighbourhood close to parks, schools, and amenities. (id:24801)
Real One Realty Inc.
27088 Kennedy Road
Georgina, Ontario
Located next to Lake Simcoe, this masterpiece blends cutting-edge construction w/ timeless design. A total of 6800 sqft done right from the foundation and up using ICF (Insulated Concrete Form) technology, offering unmatched energy efficiency, mold/pest resistance, & whisper-quiet comfort. Paired w/ multi-zone hydronic heating & dual-zone cooling systems, enjoy consistent temperatures throughout w/ no more cold corners or overheated rooms. It's sustainable & cost-effective even compared to homes a third its size. 4100 sqft above grade packed w/ designs that elevate everyday living. Here are the Top 5 Features We Love: 1) Breathtaking Great Room: Soaring 20 ft ceilings, a dramatic floor-to-ceiling limestone fireplace, & 16 ft sliding glass doors w/ seamless indoor-outdoor flow perfect for entertaining or unwinding. 2) Dream Kitchen: A 10 ft show-piece centre island, complete w/ gas range, pot filler, quartz countertops & backsplash, walk-in pantry, and built-in stainless steel appliances, overlooking the backyard. 3) Bright & Airy Layout: 10 ft ceilings on the main & 9 ft on 2nd, the open-concept design strikes the perfect balance between spacious & cozy, something rarely found at this price point. 4) Multi-Zone Heating & cooling, because keeping your toes warm & your energy bills low is non-negotiable. 5) Expansive Basement: A warm, dry 2700 sqft lower level w/ 9 ft ceilings, in-floor heating, a 240 sqft cold room, & rough-in for a bathroom. And Bonus Features That Make Life More Fun: Oversized second primary bedroom w/ 4-piece ensuite & walk-in closet | 3-car drive-thru garage w/ direct access to basement | 10" baseboards, 8' doors, & over 100 LED pot lights | Open-concept balcony w/ sitting area | Walk-in linen closet | EV charger rough-in. And. So. Much. More. A Passion project by a top GTA premium builder, unmatched value w/ rare building technologies at a price point that makes sense. *Staging furniture has been removed* (id:24801)
Zolo Realty
15 Hummingbird Grove E
Adjala-Tosorontio, Ontario
Welcome to 15 Hummingbird Grove, in Adjala-Tosorontio, this Brand new home is a extraordinary 5+1-bedroom and 4-bathroom dwelling, with 3707 Square feet above grade, of living space as per MPAC. Once you enter the home, the extravagant finishes are immediately present. Rich wood flooring, with elegant iron railings and high end finishes throughout the home. This home is a full open-concept floor plan, and flows seamlessly between the living and dining areas. The chef-inspired kitchen features lots of cabinetry and high-end appliances. 5- full sized bedrooms on the second floor with 3 full sized washrooms, great for extended family. The basement is completely open to your own imagination with a ton of potential! The basement features a walk-up to your large backyard to enjoy outdoor living. Every corner of this property has been meticulously designed and upgraded to offer the best in luxury, style and comfort. Large 50' Lot!! An Intimate Community Of Executive Homes Nestled Amongst Rolling Hills, Fields And Endless Greenspace. This Premium Lot Sits Amongst 50', 60' And 70' Designs. (id:24801)
Coldwell Banker Sun Realty
1174 Belle Aire Beach Road
Innisfil, Ontario
Top 5 Reasons You Will Love This Home: 1) Experience the top-to-bottom renovation completed in 2023, including a brand-new gourmet kitchen, a luxurious primary suite, a spa-inspired ensuite, and cutting-edge heating and cooling systems; every inch of this home has been enhanced with premium finishes and expert craftsmanship 2) Indulge in your own private sanctuary within the expansive primary suite, boasting an inviting electric fireplace, a private balcony that offers serene views, and an ensuite featuring a double walk-in shower, a freestanding soaking tub perfect for unwinding, and a custom walk-in closet with built-in cabinetry 3) The heart of the home, this chef-inspired kitchen is nothing short of spectacular, with gleaming quartz countertops, top-of-the-line appliances, including a double fridge, double wall ovens, and a 6-burner gas range with a pot filler for ultimate convenience, along with an oversized island with a breakfast bar ideal for casual dining or entertaining guests, this space is designed to impress 4) The expansive, open-concept main level is a masterpiece of design, offering an effortless flow between the family room, dining area, and living room, with a convenient servery enhancing the space 5) Step into the backyard and discover your very own outdoor paradise, whether you're relaxing by the sparkling pool, hosting a barbeque on the expansive deck, or enjoying the lush greenspace, coupled with a brand-new 10'x16' shed and an oversized fully insulated garage perfect for car enthusiasts or hobbyists and can comfortably house up to 5 vehicles and includes a lift and a gas heater. 3,887 above grade sq.ft. plus a finished basement. (id:24801)
Faris Team Real Estate Brokerage
51 Wood Crescent
Essa, Ontario
Welcome to 51 Wood Crescent, a stunning newly built 3,000 sq. ft. home offering modern luxury and timeless elegance. This 5-bedroom, 3.5-bathroom 2 storey Victoria model is designed for both comfort and sophistication, boasting spacious living areas, high-end finishes including a 24 x 24 tile upgrade, and exceptional attention to detail. Upon entering, you are greeted by soaring 9-ft ceilings on the main floor, creating an airy and open atmosphere. The main level features a formal dining room and living room, perfect for entertaining, along with a spacious family room seamlessly connected to the gourmet kitchen. The kitchen is a chef's dream, complete with premium finishes, ample cabinetry, and a walkout to the backyard, ideal for outdoor dining and relaxation. Upstairs, the primary suite is a true retreat, offering his and hers walk-in closets and a lavish 6-piece ensuite with a soaker tub, glass-enclosed shower, and double vanity. The additional bedrooms are generously sized, with a convenient semi-ensuite design, ensuring both privacy and functionality. The home continues to impress with 9-ft ceilings on the second floor and 8'4" in the basement, adding to the sense of space and luxury. A two-car garage with direct home access provides convenience, while the thoughtfully designed layout ensures both elegance and practicality.This remarkable home at 51 Wood Crescent is a perfect blend of style and comfort don't miss your opportunity to make it yours! (id:24801)
Keller Williams Realty Centres
7765 5 Sideroad
Adjala-Tosorontio, Ontario
Opportunity for multi-generational living! Located just northwest of Alliston, this expansive walk out bungalow offers over 5,000 sqft of finished living space on a private 1.25 acre property promising a tranquil lifestyle surrounded by nature, with endless outdoor recreation opportunities nearby including Earle Rowe Provincial Park, just steps away. This entertainers dream home features a striking stone exterior, attached two-car garage, paved driveway with armour stone boarders and lovely views from multiple walkouts. Enjoy the in ground pool and patio area, evenings around the fire pit, or soak and relax in the hot tub. Inside, youll find a thoughtfully designed living space with elegant touches throughout crown moulding, hardwood flooring and beautiful brick fireplace with custom built-ins. This home offers large principal rooms, a total of 6 spacious bedrooms, and 5 bathrooms, including 3 ensuites (one for each main floor bedroom)! The bright, finished basement provides even more living space with above-grade windows, two french door walkouts, a second kitchen, large open great room, 3 bedrooms, a full washroom, and laundry/storage perfect for multigenerational living or hosting guests. This impressive home offers a rare opportunity to embrace country living without sacrificing modern comforts all within a short drive to town. (id:24801)
Coldwell Banker Ronan Realty
42 Elizabeth Street
New Tecumseth, Ontario
Welcome to your dream home! This one year old custom built stunning property combines the convenience of in-town living with the serene ambiance of a cottage. Featuring over 4,000 square feet of finished living space and 9 foot ceilings with 3+ 2 bedrooms this home boasts an open concept design with designer-quality finishes throughout. The chefs kitchen is complete with a walk-in pantry and beverage fridge. Engineered hardwood floors run throughout the home, and multiple walkouts lead to a covered porch with glass railing, perfect for enjoying the scenic views of the river. The custom front door sets the tone for the rest of the home, which also features a rec room with a rough-in for a wet bar, in-floor heating in the basement, lower level walk-out to another covered patio, a massive cantina perfect for a wine room and a large garage. Professionally landscaped and truly turnkey, this home is ready for you to move in and enjoy! Walk to the quaint downtown and fabulous restaurants and nearby are parks, shopping, schools, golf and walking trails. (id:24801)
Coldwell Banker Ronan Realty
Royal LePage First Contact Realty


