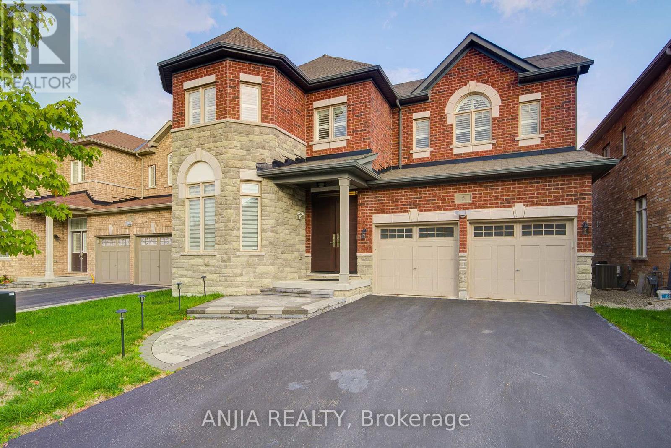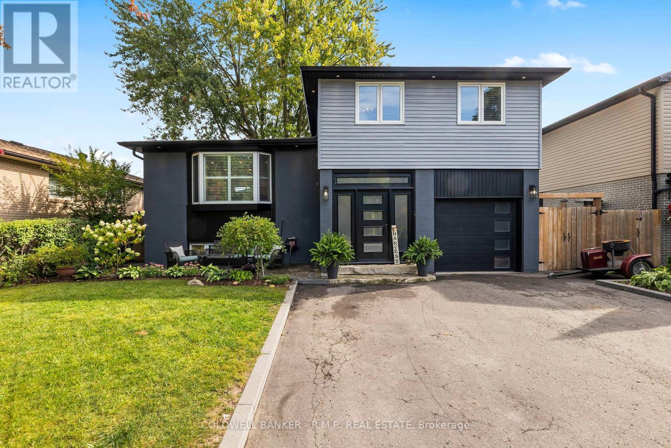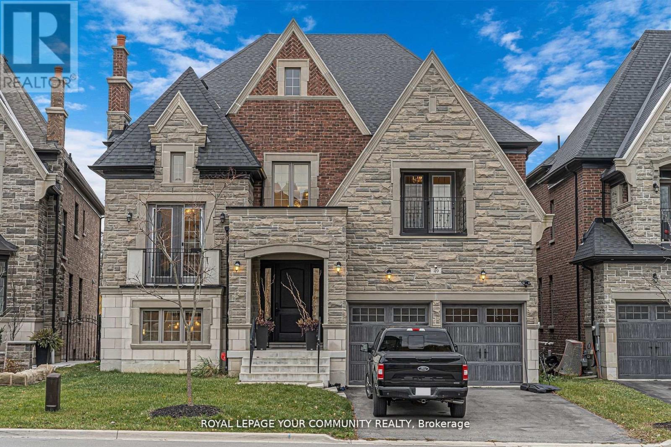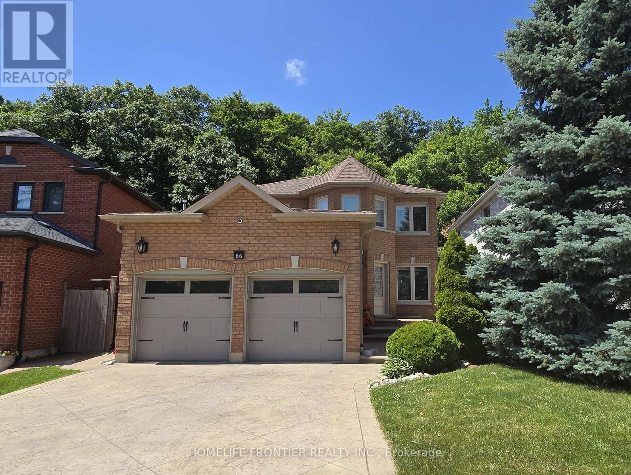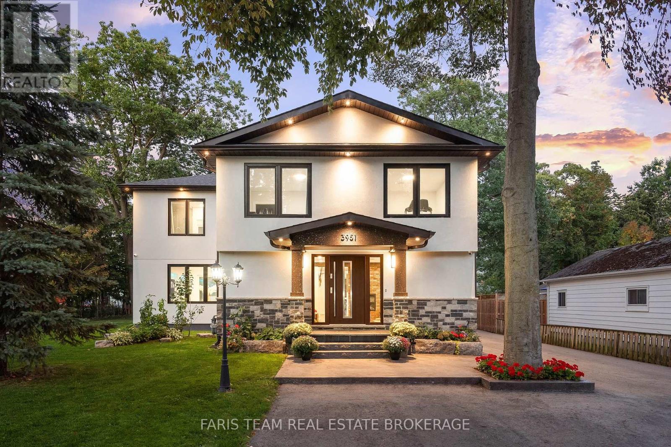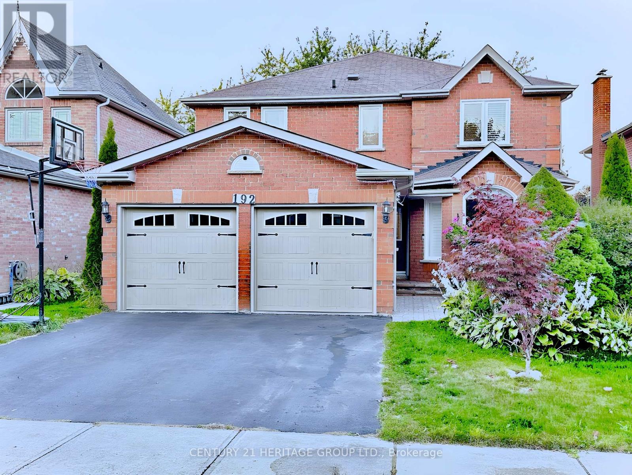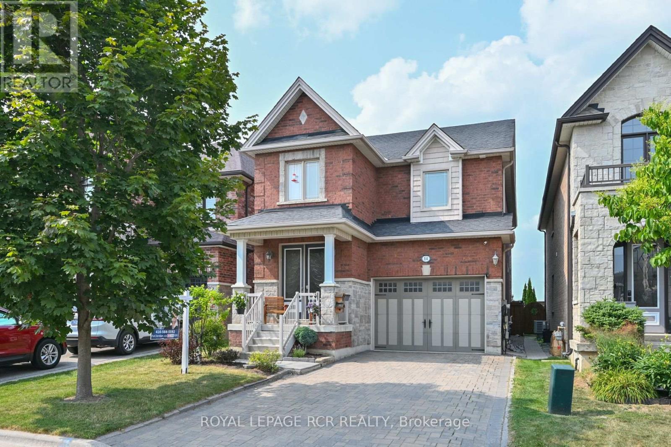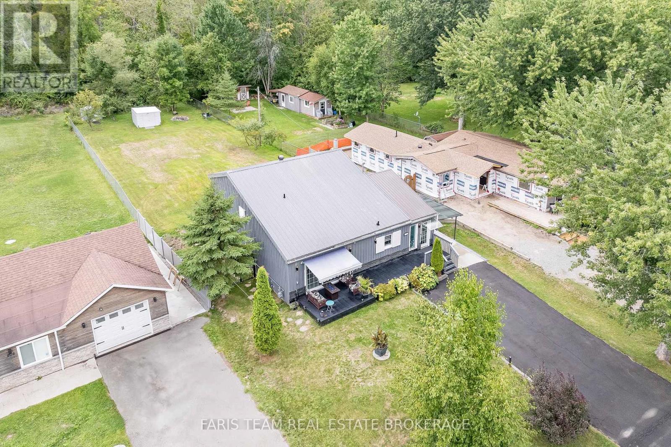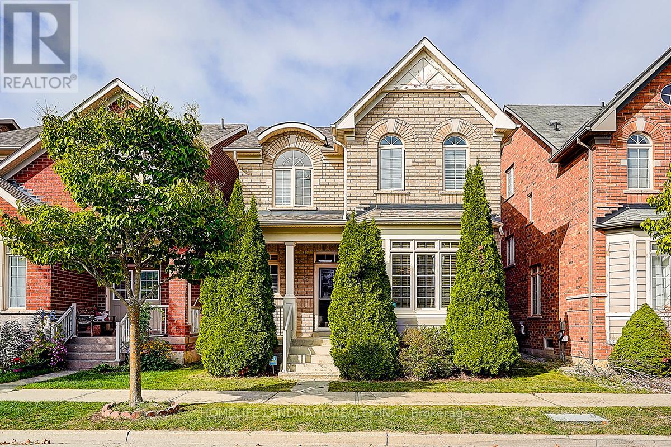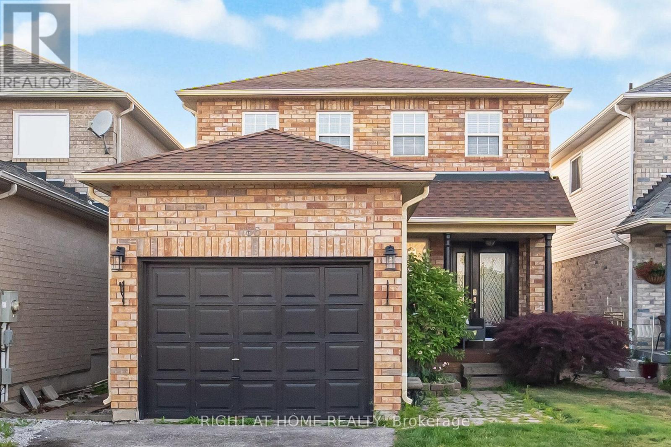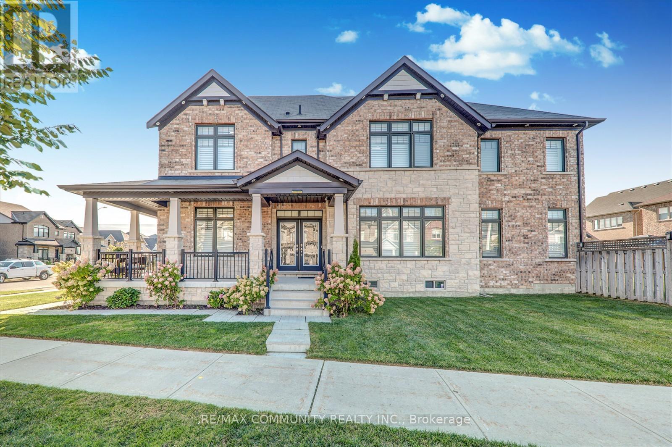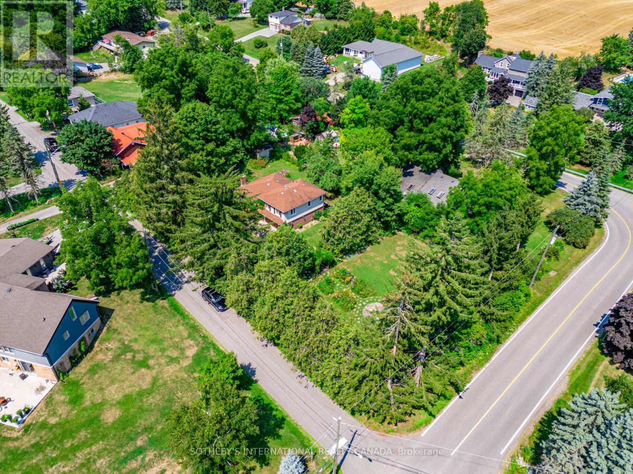5 Warton Court
Markham, Ontario
Beautifully Upgraded 5-Bedroom, 4-Bathroom Double Garage Detached Home Nestled On A Quiet Court In The Highly Sought-After Greensborough Community! This Meticulously Maintained Residence Boasts A Bright And Functional Open Concept Layout With 10 Ft Ceilings, Hardwood Flooring, And Custom Moulding On The Main Floor, Along With 9 Ft Ceilings On The Second. The Gourmet Kitchen Features Quartz Countertops, Ceramic Backsplash, And A Spacious Breakfast Area Perfect For Family Living And Entertaining. A Private Main Floor Office Provides The Ideal Space For Working From Home. The Primary Bedroom Offers A Walk-In Closet And A Luxurious 4-Piece Ensuite, While Each Bedroom On The Second Floor Enjoys Direct Ensuite Bathroom Access. Step Outside To A Professionally Landscaped Backyard With Interlocking, Offering A Perfect Outdoor Retreat. Additional Features Include No Sidewalk, Equipped With An EV Charging Station For Your Modern Lifestyle, Parking For 5 Vehicles (3 Driveway + 2 Garage), And A Functional Layout Designed For Modern Living. Conveniently Located Within Walking Distance To Top-Rated Elementary Schools, Parks, And Transit, And Just Minutes To The GO Station, Shops, And Restaurants. A Rare Opportunity To Own A True Family Home In One Of Markham's Most Desirable Neighborhoods. Move In And Enjoy! (id:24801)
Anjia Realty
614 Rupert Avenue
Whitchurch-Stouffville, Ontario
Welcome to 614 Rupert Avenue - a charming family home in the heart of Stouffville! From the moment you arrive, the inviting front patio sets the tone for this warm and welcoming home. Inside, you'll find 3 spacious bedrooms, 2 bathrooms, and a thoughtfully designed layout that's perfect for both everyday living and entertaining. The bright eat-in kitchen flows seamlessly into the dining room, making it easy to host large family gatherings and special celebrations. Step outside to your backyard oasis, featuring a mix of lawn and beautifully landscaped interlocking stone, an ideal setting for summer BBQs, children's play, or simply relaxing outdoors. The finished basement offers versatility-use it as a family or recreation room, a home office, or even a personal gym. With the added bonus of an expansive crawl space for storage, everything has its place. Situated just steps from schools, parks, shops, restaurants, and transit, this home truly combines comfort with convenience. Don't miss your chance to make 614 Rupert Avenue your next chapter-schedule your private showing today! (id:24801)
Coldwell Banker - R.m.r. Real Estate
49 Lavender Valley Road
King, Ontario
Welcome To The Castles Of King! This Truly Luxurious 4 Bedroom Boasts Only The Best In Designer Features & Finishes! 4750 Sqft above ground! Premium Conservation Lot W/Beautiful Views! 600,000+ In Upgrades.Totally Upgraded Chef Kitchen W/Separate Servery,132 Btl Wine Fridge,Coffee Machine & More. An Entertainer's Delight! Upgraded Counters,Faucets,Handles T/O, Potlights, Hrdwd flrs, Coffered Ceilings.B-Ins! Too Much To List. A Must See (id:24801)
Royal LePage Your Community Realty
86 Larratt Lane
Richmond Hill, Ontario
Impeccable home backing onto Twickenham Park, nestled in the highly sought-after St. Theresa school district and backing directly onto a serene, forest-like beauty! This Meticulously maintained, 2524 sqft, 2-car garage home with separate entrance to the basement offers some of the area's best schools, parks, and amenities! Grand two-story foyer with a cathedral ceiling, a large custom gourmet kitchen, featuring a new dual-fuel stove (gas cook top with electric oven), a new counter-depth French door fridge, and a whisper-quiet dishwasher. Hardwood floors throughout, abundance of pot lights, and smooth ceilings on the second floor. A spacious main-floor laundry room adds to the convenience. Convenient and practical layout includes a separate entrance to the basement via the garage, offering excellent potential. Outside, the professional landscaping blends in with stamped concrete driveway, backyard patio and walkways, and the gorgeous forested park right from your backyard. Enjoy peace of mind with new rain gutters and eaves trough (2023), triple-pane energy-efficient windows and doors, high-quality, owned mechanicals: tankless water heater, a Carrier modulating high-efficiency furnace, Carrier 2-stage central AC, and a Carrier Heat Recovery Ventilator (HRV)! A full list of upgrades is attached! (id:24801)
Homelife Frontier Realty Inc.
3951 Alberta Avenue
Innisfil, Ontario
Top 5 Reasons You Will Love This Home: 1) Perfectly positioned just steps to Lake Simcoe with beach access and a boat launch, and directly across from Friday Harbour Resort 2) Built only four years ago, it showcases over 4,500 square feet of beautifully finished space with 4 bedrooms, 3.5 bathrooms, tall 9' ceilings, and refined finishes throughout 3) European craftsmanship shines with triple-pane windows, elegant European doors, a custom kitchen, and spa-inspired vanities in the primary ensuite, setting a standard of quality and style rarely seen 4) The gourmet kitchen is a chef's dream with a waterfall island, walk-in pantry, gas cooktop, and built-in oven and microwave, while the primary suite impresses with a walk-in closet, luxurious 5-piece ensuite, and private walkout balcony 5) All set on a generous 95'x150' double lot with mature trees, a detached double car garage with a 10' door, ample parking, and the convenience of a new septic and drilled well for peace of mind. 3,423 above grade sq.ft. plus a finished basement. (id:24801)
Faris Team Real Estate Brokerage
192 Covent Crescent
Aurora, Ontario
Welcome to your dream home in one of Auroras most desirable neighborhoods! This stunning property features a walkout finished basement, an aluminum-railed deck with breathtaking, unobstructed views, and over $200,000 in recent upgrades.Professionally renovated, the home boasts updated bathrooms, new flooring, and a walkout basement with the popcorn ceiling removed. The heating and cooling system and tankless hot water heater were replaced within the last seven years, and all windows were upgraded to high-efficiency, Energy Star-rated models five years ago. The master suite includes a brand-new Jacuzzi and more, offering a luxurious retreat. Situated on a generous, private lot surrounded by mature trees, the property provides privacy and a serene environment.The bright walkout basement is designed for both comfort and entertainment. It features a modern kitchen, bar area, recreation and TV/game room, full bathroom, laundry, and two bedrooms, with three closets accessible from both the side and backyard entrances.The oversized primary suite offers a luxurious 5-piece ensuite with a Jacuzzi tub, creating the perfect space to unwind. Outdoors, enjoy a tranquil backyard oasis with lush greenery, gardening space, and a covered area beneath the deck for relaxing or entertaining.Key upgrades include a full home renovation (2021), basement kitchen (2020), windows (2020), and tankless water heater, furnace, and AC (2019).Located in a safe, family-friendly community, this home perfectly blends style, functionality, and tranquility in one of Auroras premier neighborhoods. Don't miss this rare opportunity to own a home that truly has it all. (id:24801)
Century 21 Heritage Group Ltd.
14 Holt Drive
New Tecumseth, Ontario
Motivated Seller has a Beautiful family home in one of Alliston's most desirable areas. Set in a prime location close to schools, churches and every convenience, this exceptional 4-bedroom residence offers space, style, and versatility, complete with a fully finished in-law suite for multi-generational living. This suite features an open concept design, private laundry, 4 pc bath with luxurious heated floors. The main level makes a lasting impression with a double-door entry, a welcoming foyer, powder room, and high ceilings. An open living and dining area with gas fireplace provides the perfect setting for gatherings, with hardwood preserved beneath the broadloom. The streamlined kitchen is a true centrepiece, custom counters, under cabinet lighting, and an extra pantry wall of cabinets awaits the home chef. Step outside to a reinforced deck (wired for a hot tub), private fenced yard, and powered shed with metal roof, all backing onto open space for peace and privacy. Upstairs natural light fills four generous sized bedrooms. The primary bedroom is set privately at the rear of the home, complete with a walk-in closet and full ensuite. The second bedroom enjoys semi-ensuite access to the main bathroom while a convenient laundry room serves the entire level. Quality upgrades can be seen though out: 200 amp service, tankless hot water heater, Tesla EV charger, expanded driveway with custom pavers, rear patio with pavers, garage cabinets, shelving, and workbench, shed fit for rain barrel to the rear. This home has been updated with care and designed for both everyday living and entertaining. With its prime location and well planned spaces, it's ready to welcome its next family. (id:24801)
Royal LePage Rcr Realty
210 Parkview Drive
Innisfil, Ontario
Top 5 Reasons You Will Love This Home: 1) Step into a beautifully updated kitchen featuring high-end stainless-steel appliances and a sleek modern layout, the perfect space for hosting unforgettable gatherings with family and friends 2) Soaring vaulted sloped ceilings, a custom-crafted fireplace, and stylish modern flooring come together to create a warm, inviting, and visually striking living space 3) Enjoy a spacious family room designed with relaxation and entertainment in mind, complete with an included 65 OLED TV, making it ideal for cozy nights in or lively weekend get-togethers 4) Set on a large and private lot, this home offers ample outdoor space to relax, entertain, or simply soak in the tranquility of your own secluded retreat 5) Tucked away in a peaceful neighbourhood just a short walk from the shores of Lake Simcoe, this location offers the perfect balance of natural serenity and everyday convenience. 1,253 finished sq.ft. plus a finished lower level. (id:24801)
Faris Team Real Estate Brokerage
14 Tottenham Court
Markham, Ontario
Double Garage Detached Home In Upper Cornell! Functional Layout, Hardwood In Main Floor, Upgraded Stainless Steel Refrigerator (2024), Stainless Steel Oven (2020), Newer Garage Door Opener & Belt (2023), Newer Roof Shingles (2021), Newer Furnace (2021), Master Bedroom With 4Pc Bath, Large Deck On Backyard. Minutes Walk To Public Elementary School & Public Transits , Close To Hospital, Parks, Shopping & More . Well Maintained And Move In Ready! (id:24801)
Homelife Landmark Realty Inc.
1186 Andrade Lane
Innisfil, Ontario
Welcome to beautiful Detach 3 Bedrooms 3 Washroom house in excellent family neighbourhood. The house boasts beautifully interlocked front entrance, main floor boasts upgraded hardwood floors, with modern kitchen, upgraded cabinets, quartz counter tops, valance light; walk out to beautiful deck for outside entertainment. Harwood stairs leads to upstairs with 3 gorgeous bedrooms; Primary bedroom with renovated ensuite and walk in closet; House in great neighbourhood close to schools, transit and shopping area. Show in A++ condition, no disappointments. (id:24801)
Right At Home Realty
932 Barton Way
Innisfil, Ontario
Welcome to this meticulously maintained, sun-filled 4 bedroom, 4 bathroom detached home offering 2768 sq. ft. of luxury living space on a premium corner lot. With oversized windows throughout, enjoy panoramic wooded views and an abundance of natural light in every room. This beautiful home has been freshly painted throughout and upgraded with new 5 plank hardwood flooring on the entire second floor and California shutters on every window, adding elegance and functionality. Additional upgrades include 9 ft. smooth ceilings on the main floor, upgraded hardwood flooring, an elegant oak staircase, pot lights, stylish lighting fixtures, extended kitchen cabinetry, premium countertops, and high-end stainless steel appliances including a gas stove and touchscreen fridge. The open-concept kitchen with breakfast area flows seamlessly into the spacious family room, creating the perfect space for both daily living and entertaining. The thoughtful layout features two ensuite bedrooms, with the primary retreat offering a coffered ceiling, spa-like 5-piece ensuite, and walk-in closet. The second and third bedrooms share a spacious 5-piece ensuite, while the fourth bedroom enjoys its own private 4-piece ensuiteperfect for families and guests. Outside, the property continues to impress with professional landscaping, exterior pot lights, a fully fenced yard, and a premium large backyard ideal for entertaining and family gatherings. This home is exceptionally clean and move-in ready. Located just minutes from Lake Simcoes waterfront with opportunities for boating and fishing, and only minutes from shopping, schools, parks, golf courses, beaches, YMCA, Tanger Outlets, Friday Harbour Resort, and more, this home perfectly combines modern upgrades, premium finishes, and an enviable lifestyle location. (id:24801)
RE/MAX Community Realty Inc.
80 Centre Street
King, Ontario
Tucked away on a quiet cul-de-sac, this exceptional 1/2 acre property offers a private oasis in the charming village of Schomberg. Surrounded by mature trees and magical gardens, this side-split home provides a serene escape with an incredible sense of privacy. Arbors lead to the perfect fire-pit for evening conversation and star-gazing. An apple tree and swing bring you back to earlier days. This home has been updated throughout the years and includes a more open floor plan in the common areas. The lower level includes a second kitchen and fireplace. Every window has a view to the garden as the sun moves around the property. A pleasant walk from your doorstep, you'll find yourself on Main Street, where the best of village life awaits. Enjoy a leisurely morning at one of the local coffee shops, grab a bite at a delightful restaurant, and soak in the small-town charm that makes this community so special. This unique property seamlessly blends the tranquility of a country retreat with the convenience of village amenities. Its the perfect setting for those who desire peace and quiet without sacrificing easy access to a vibrant, welcoming community. Come discover the private haven that awaits you. (id:24801)
Sotheby's International Realty Canada


