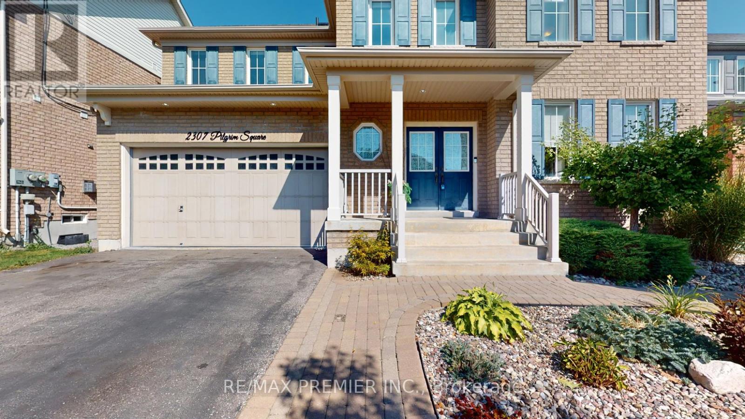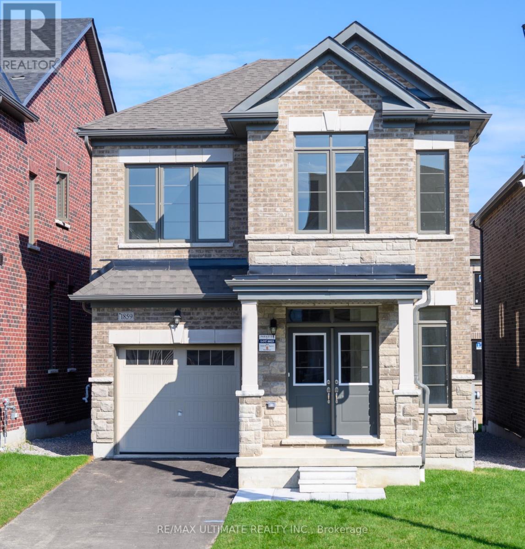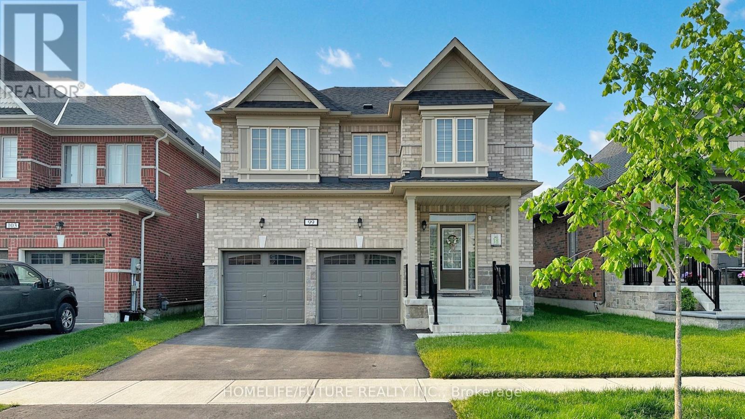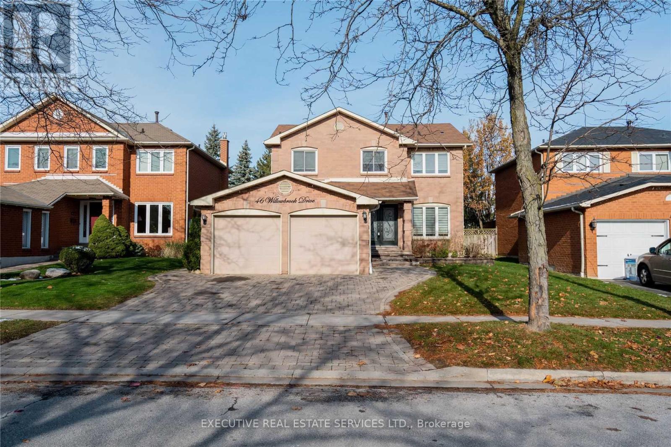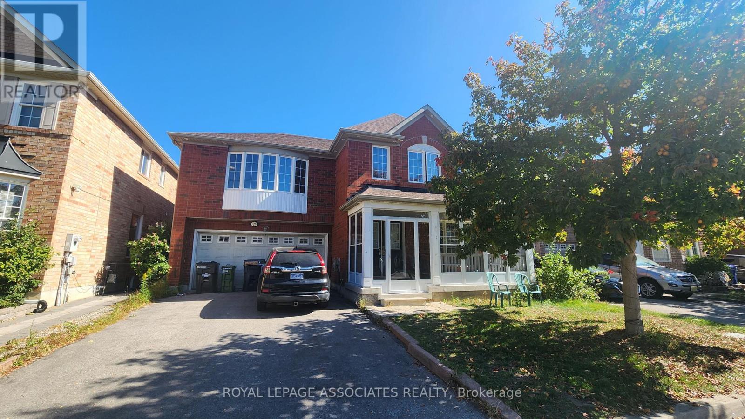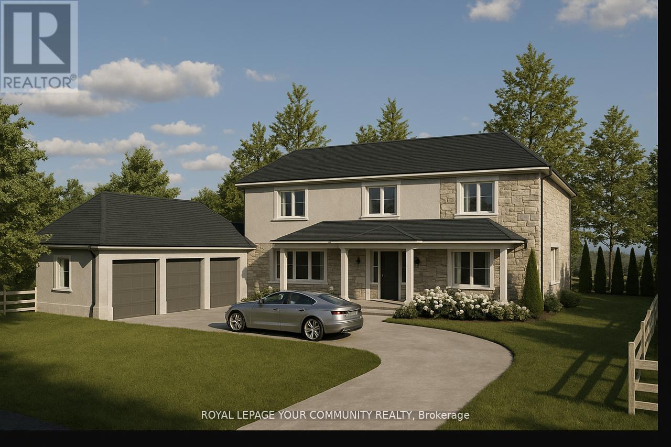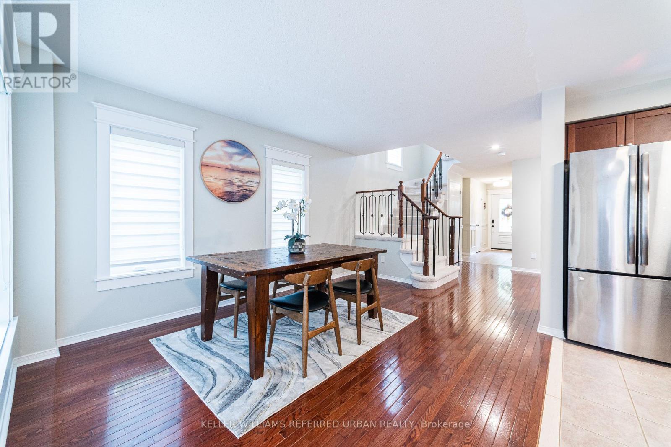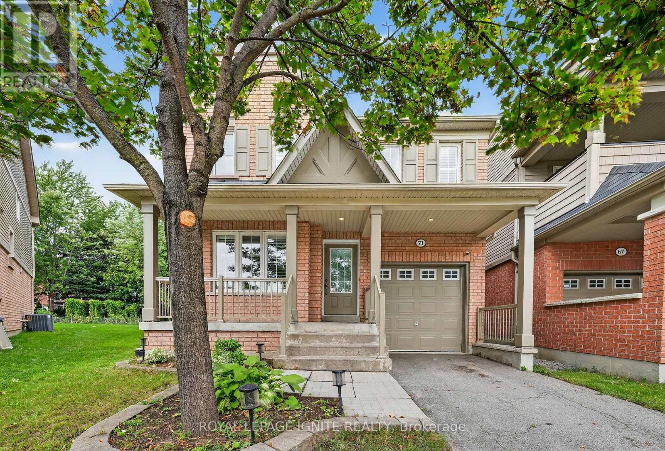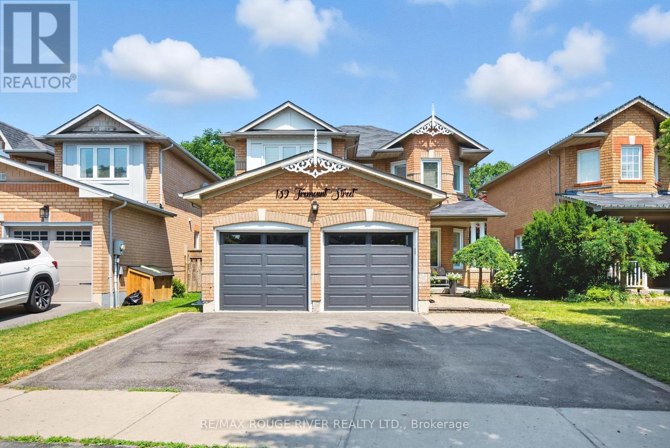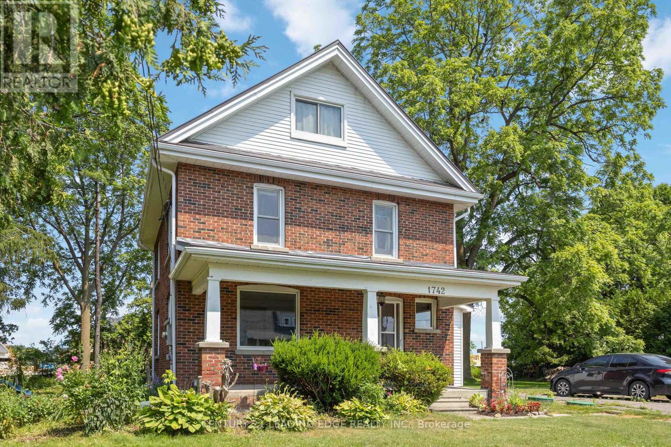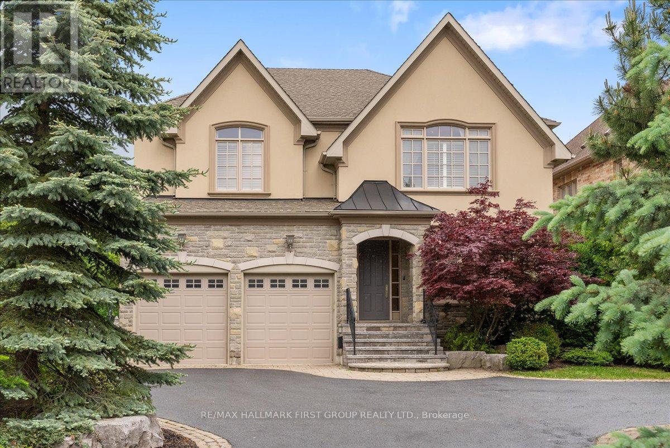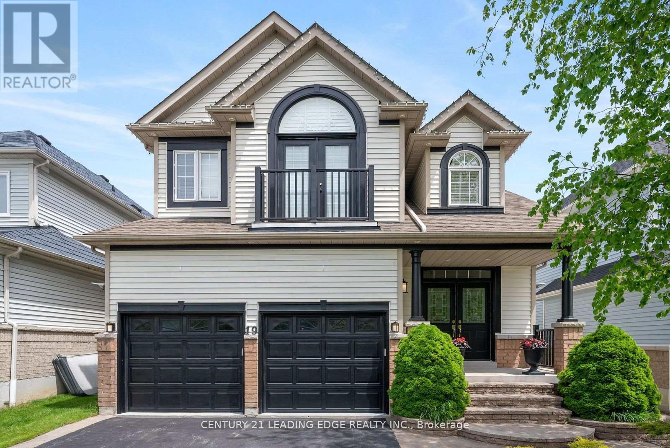2307 Pilgrim Square
Oshawa, Ontario
Location! Location! Location! Welcome to Windfields Community Luxury Tribute Home 4 Bedroom Detached Home Customed used to Converted to 3 spaces Bedrooms with Each Large Walk-in-Closet in Each Bedroom and Loft on Second Floor now is Converted to the 4th Bedroom, Close To Schools, Plazas, Major Highways and all other Amenities, Featuring from the Rock Garden In Front with Beautiful Plants, Double Door Entry, through Gorgeous Backyard with Huge Composite Deck, Rock Garden, Gazebo and Garden Shed, Custom Laminate Floor Through Out with 9 Feet Ceiling with Den on Main Floor. Professional Finished Basement with Rec Room and Family Room for Family Gathering. Premium, Custom Upgrade Home for a Value Family. Too Much Upgrade to List, Must See to Believe. A Must See Home. Public Open House on Saturday & Sunday, September 27th & 28th from 2:00pm to 4:00pm (id:24801)
RE/MAX Premier Inc.
1859 Irish Moss Square
Pickering, Ontario
Welcome To Your Brand New Home A Beautifully Designed 4-Bedroom, 2.5-Bath Residence Offering Style, Space, And Comfort.Step Inside Through The Elegant Double Door Entry And Be Greeted By A Bright, Open-Concept Main Floor. The Stylish Kitchen Features A Central Island And A Breakfast Area That Flows Seamlessly Into The Family Room, Where An Electric Fireplace Adds A Warm, Inviting Touch.A Separate Dining Room Offers The Perfect Setting For Formal Gatherings Or Special Occasions.Upstairs, The Primary Bedroom Is A Private Retreat With Soaring 10' Ceilings, A Spacious Walk-In Closet, And A Spa-Inspired 5-Piece Ensuite Complete With A Soaker Tub And Glass-Enclosed Shower.Convenient Second-Floor Laundry Makes Everyday Living Easy. Three Additional Generously Sized Bedrooms Provide Flexibility For Family, Guests, Or A Home Office.With Modern Finishes Throughout, A 1-Car Garage, And A Smart, Functional Layout, This Move-In Ready Home Is Designed For Real Life.Don't Miss This Incredible Opportunity Book Your Private Showing Today! (id:24801)
RE/MAX Ultimate Realty Inc.
99 Southampton Street
Scugog, Ontario
Welcome To 99 Southampton St. Nestled In The Vibrant Community Of Port Perry, This Modern 4-Bedroom, 3.5-Bathroom Home Offers A Perfect Blend Of Style, Comfort, And Convenience. With Upscale Features Throughout And A Double Garage, This Home Is Designed For Contemporary Living. Step Inside And Be Welcomed By An Open-Concept Layout With 9-Foot Ceilings On The Main Level, Enhancing The Sleek Design And Spacious Feel. The Gourmet Kitchen Is A Chef'S Dream, Featuring High-End Stainless Steel Appliances, An Expansive Eat-In Island, And Beautiful, Modern Cabinetry. The Primary Bedroom Boasts A Tray Ceiling And A Generous Walk-In Closet, Creating A Tranquil Retreat. Zebra Blinds Throughout Add A Touch Of Sophistication And Privacy To Every Room. Outside, Enjoy A Large Backyard Complete With A Built-In Deck-Perfect For Hosting Outdoor Gatherings And Soaking In The Surroundings. This Home Is Ideally Located Just Minutes From Downtown Port Perry, Offering Easy Access To Schools, Daycare, Libraries, Recreational Facilities, And Medical Services, Including Port Perry Hospital. This Is A Unique Opportunity To Own A Classic Beauty In One Of Port Perry'S Most Desirable Neighborhoods. Don'T Miss Out! (id:24801)
Homelife/future Realty Inc.
46 Willowbrook Drive
Whitby, Ontario
Perfect Choice For A Growing Family !! Stunning Detached House With Freshly Renovated 3+3 Bedrooms And 4 Washrooms With Beautiful & Modern Fixtures. Details: Potlights In The Entire House ; Inground Pool In The Backyard ; This Property Is Located In A Calm Neighborhood Of Whitby With All Major Amenities Nearby & Only 13 Minutes Away From Iroquois Beach. Do Not Delay !! Book Your Showing Now And Turn This Beautiful House Into Your Loving Home ! (id:24801)
Executive Real Estate Services Ltd.
31 Hoptree Avenue
Toronto, Ontario
This beautiful newly renovated 3 bedroom and 2 full washroom lower suite is a rare find! New tiles, washrooms, paint and finish. Ensuite laundry and over 1400 sq ft of space make it great for growing families. Walking steps to TTC bus routes, minutes away from multiple work locations, schools, 401, malls and major intersections. Lower suite has separate entrance from backyard. Great Location for commuters, quick 401 access & transit. includes 2 driveway parking spots. (id:24801)
Royal LePage Associates Realty
312 Taylor Road
Toronto, Ontario
Site Plan Approved - Permit in hand! The builder is posed to build a 4300 sq ft custom triple garage dream home. The 18-month application process was completed with $$$ spent on soft cost including environmental impact studies with the TRCA, Urban Forestry, and Natural heritage conservation. Demolition and building permit in place to have your dream home built overlooking the breathtaking Rouge National Urban Park with its wide variety of rare birds and wildlife without the long drive to the Muskoka's. 100 feet water front access. (id:24801)
Royal LePage Your Community Realty
68 - 16 Sprucedale Way
Whitby, Ontario
One-of-a-kind end-unit townhouse featuring ambient lighting and a beautifully renovated finished basement! Modern luxury interior with contemporary finishes and an open-concept layout, perfect for family living. Spacious bedrooms and upgraded bathrooms. Enjoy your own private backyard oasis with landscaped gardens. Conveniently located within walking distance to schools, parks, a community centre, and public transit, with easy access to Highways 401, 412, and 407, as well as Downtown Whitby. Low maintenance fees include water, snow removal, and garbage pickup. (id:24801)
Keller Williams Referred Urban Realty
71 Norland Circle
Oshawa, Ontario
Welcome To This Beautiful 4-bedroom, 2.5 Bath All Brick Detached Home Situated In The Prestigious Community Of Windfields In North Oshawa! Freshly Painted, Gleaming Hardwood Floors, Modern Kitchen With Quartz Countertops And Stainless Steel Appliances, 24X24 Tiles, California Shutters Throughout, Cozy Front Porch, Massive Backyard, And Natural Light Throughout! Walk To the Highly Ranked Northern Dancer Public School. Walk To Ontario Tech University & Durham College. Easy Access To 407. Close To All Amenities, Including Costco, Freshco, Walmart, All Major Banks, Personal Services, Parks, Transit, And Many Restaurants. (id:24801)
Royal LePage Ignite Realty
139 Tremount Street
Whitby, Ontario
Welcome to your private ravine retreat in the heart of Brooklin. This beautifully maintained all-brick 4+1 bedroom home is perfectly positioned on a premium ravine lot, backing onto lush green space for unmatched privacy and a peaceful, natural backdrop. Offering over 2,700 sq. ft. of thoughtfully designed living space, this home blends everyday comfort with elegant entertaining. Step inside to discover sunlit, open-concept principal rooms adorned with rich hardwood flooring and sleek California shutters. The combined living and dining area is ideal for hosting, while the inviting family room provides cozy views of the serene backyard. The bright kitchen walks out to a covered deck a year-round haven for morning coffee or evening cocktails surrounded by nature. Upstairs, four spacious bedrooms offer comfort for the whole family, while the fully finished basement delivers a versatile rec room for movie nights, a 5th bedroom, and a full 4-piece bath perfect for overnight guests or in-law accommodations. A true double car garage adds everyday convenience. This is a rare chance to own a ravine property in one of Brooklin's most sought-after neighborhoods where privacy, space, and nature meet. Come experience the lifestyle you've been waiting for. (id:24801)
RE/MAX Rouge River Realty Ltd.
1742 Lane Street
Pickering, Ontario
Welcome to 1742 Lane Street in the charming community of Claremont - a timeless century home surrounded by multi-million dollar estates and the warmth of small-town living. Set on an expansive 160 x 116 ft non-severable lot, this home blends historic beauty with modern convenience, offering space, character, and opportunity for those ready to make it their forever home. With no heritage designation, the possibilities are endless - the current owners had plans to expand the summer kitchen and build upward, making this an ideal property for anyone looking to create a dream addition while keeping its original charm. Step inside and fall in love with the details: original oak trim, oversized baseboards, pocket doors, and classic character throughout. The home has been freshly painted (2025), with new kitchen and hallway flooring (2020), and a bright summer kitchen overlooking the large backyard anchored by a stunning Black Walnut tree. Upstairs on the second floor features two spacious bedrooms, laundry and 3pc bath. The third-floor primary suite offers a private escape with ensuite and sitting area along with ensuite. All the major updates have already been done: steel roof (2021), exterior waterproofing (2021), whole-home air exchange (2022), new septic lids and risers (2024), and a brand-new high-end heat pump (2025) - an energy-efficient system that provides cozy warmth in winter and refreshing cooling in summer, replacing the previous electric furnace. This upgrade aligns perfectly with Canada's shift toward sustainable, energy-smart homes.Outside, enjoy a saltwater hot tub, powered bunkie, and a barn-style garage with loft and workshop. Located on a quiet street, just a short walk to the upcoming park, this is a rare chance to own a move-in ready century home with room to grow in one of Durham's most desirable hamlets.1742 Lane Street - where timeless character meets endless potential. (id:24801)
Century 21 Leading Edge Realty Inc.
1475 Altona Road
Pickering, Ontario
Welcome to this spectacular custom executive home, nestled on a RARE 374FT DEEP PREMIUM LOT offering ultimate privacy and serenity. Surrounded by trees and fully fenced, the professionally landscaped backyard is a true oasis featuring over $200K in recent upgrades. Enjoy resort style living with an INGROUND SALTWATER POOL with automatic cover, expansive patio, and stunning covered cabana with pot lights and gas lines ready for your firepit and BBQ. Whether you're entertaining guests or enjoying a quiet evening outdoors, the large grassy area and ambient lighting create the perfect setting. Inside, enjoy luxury finishes throughout, including hardwood floors, smooth ceilings with elegant crown moulding, pot lights, and generously sized rooms. The gourmet eat-in kitchen boasts stainless steel appliances, a center island with breakfast bar, a butlers pantry with prep sink, walk-in closet, and ample storage. The great room features soaring ceilings, and the main floor includes a private office. Upstairs, the primary suite offers double-door entry, vaulted ceilings, a 6-piece spa-like ensuite, and his/her walk-in closets. Oversized secondary bedrooms come with ensuites or semi-ensuites. Additional highlights include a balcony library/piano room and an unspoiled basement ready for your personal touch! With a spacious double car garage and third tandem spot, this home truly has it all - just minutes to the 401, the GO Station, shopping, restaurants, schools, and parks. (id:24801)
RE/MAX Hallmark First Group Realty Ltd.
19 Havenwood Place
Whitby, Ontario
Location! Location! Location! Absolutely Gorgeous Majestic Home Nestled on a Quiet Street in Whitby Shores! Overlooking Conservation/Forest!! This Floor Plan is an Entertainers Delight! Steps To Waterfront & Trails!! Over 2500 Square Feet of Luxury! Beautiful Executive "Brookfield" Home Has It All! 9 Foot Ceiling On Main Floor! Private Backyard Oasis with 35k Swim Spa Salt Water! (only $20 per month to run) Main Floor Den/Office! Spacious Renovated Kitchen With Granite Counter 2021 ! Finished Basement With Games Room + 2 Pc Bath! 3 Full Baths On 2nd Floor - Jack And Jill Bathroom! All Smooth Ceilings on Main Floor 2021! Newer Furnace 2022! Newer A/C 2020!, Patio Door, Cafe Stainless Steel Fridge, Stove Hood Exhaust -- 2021!! Hardwood Floors upstairs Re-Finished, New Fireplace, New Primary Ensuite with Oversized Shower with Heated Floor + Heated Towel Rack, 35k Swim Spa and Closet Organizers - 2022!! Painted Top to Bottom 2023!! 200 AMP Panel Roughed in for Tesla Charger! New Light Fixtures and Switches! New Rear Fence! Two Storey Foyer With Spiral Oak Staircase! New Crown Molding and Baseboards in Primary! Thousands alone spent on closet organizers! Close Access To All Amenities - Public School, Shopping, Marina, Yacht Club, Sports Complex! Cair, Cvac. Garden Shed! No expense spared on this home! (id:24801)
Century 21 Leading Edge Realty Inc.


