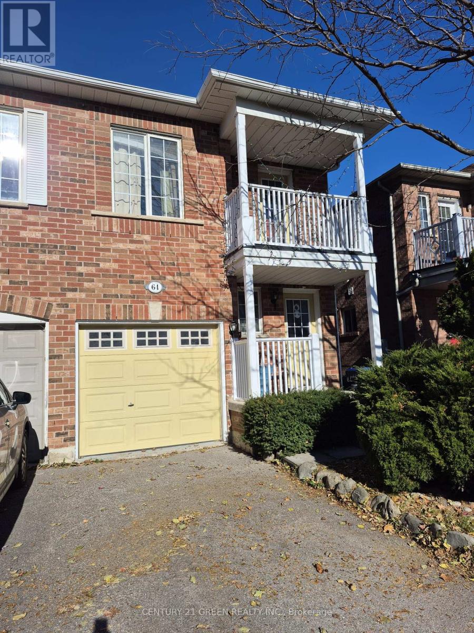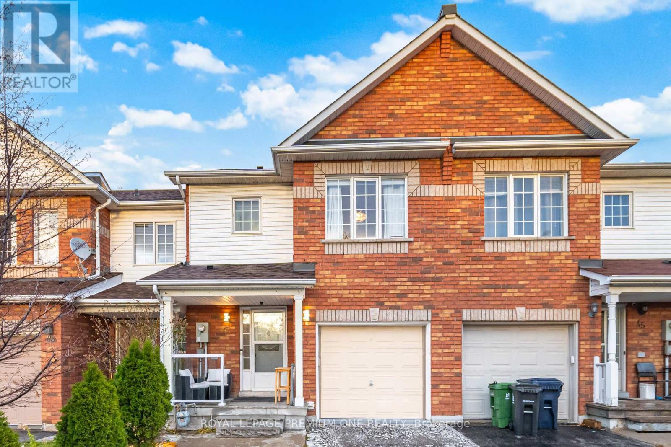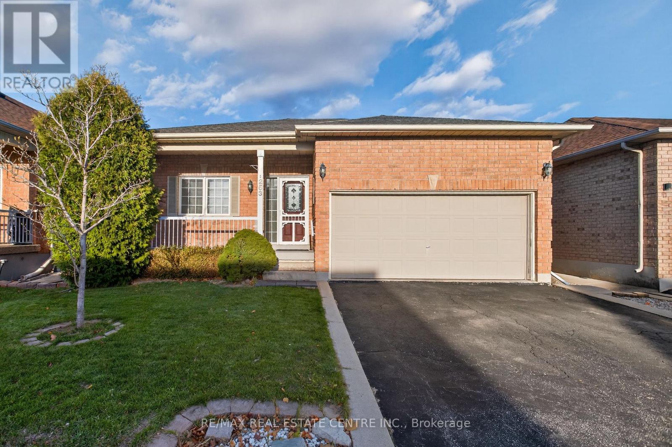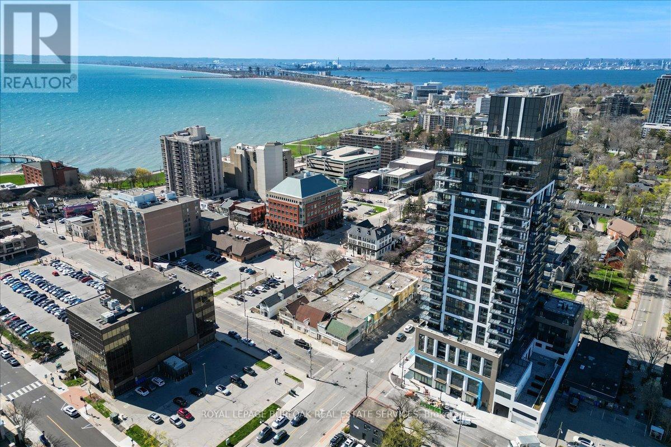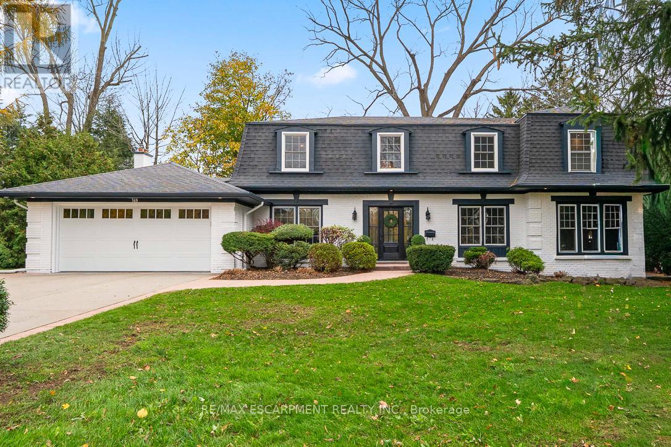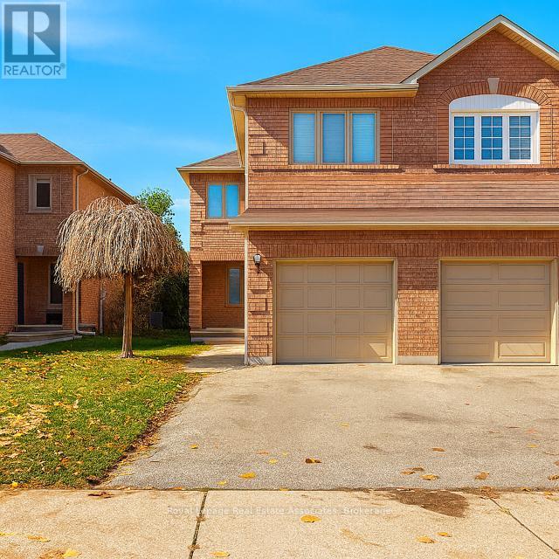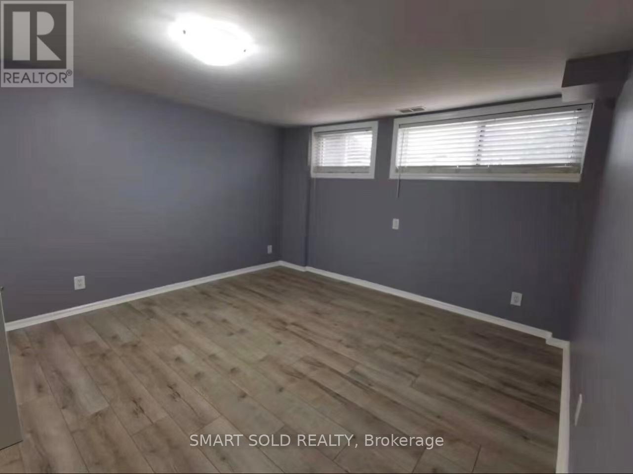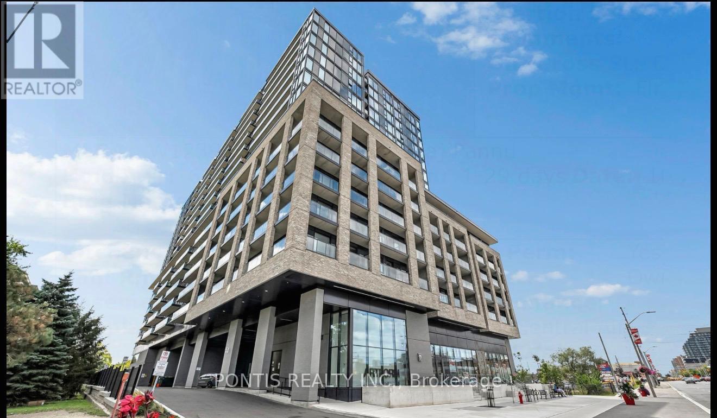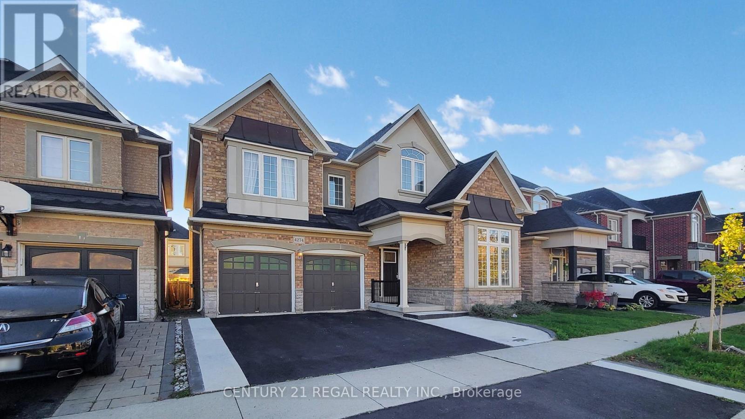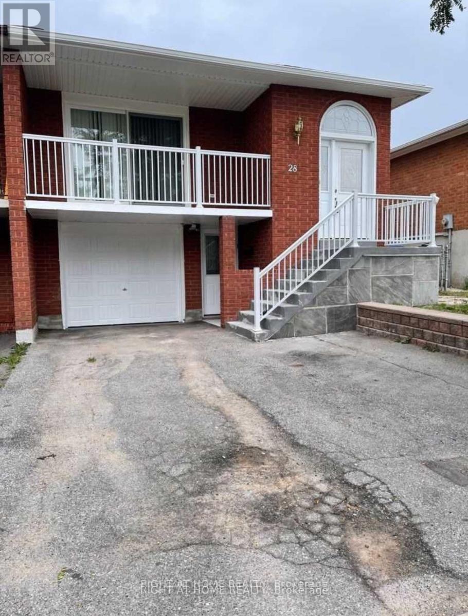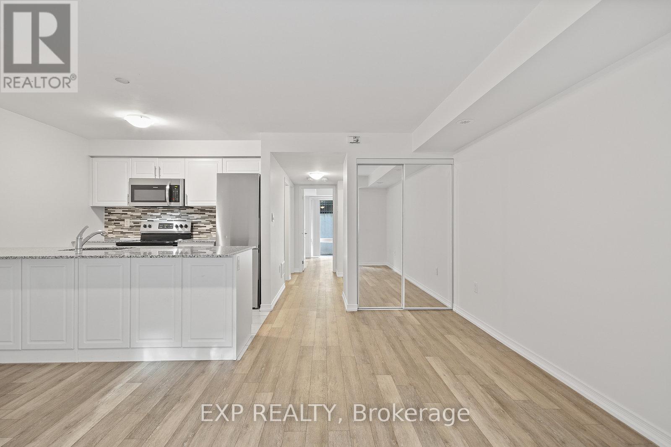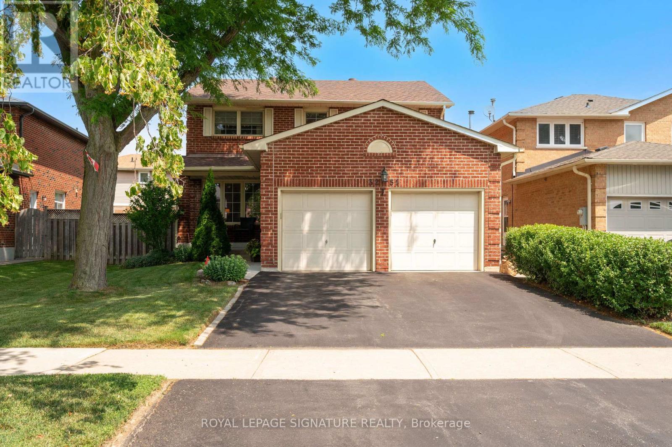64 Wilmont Court
Brampton, Ontario
Welcome to this stunning and well-maintained 3-bedroom, 3-washroom semi-detached home located in the highly desirable Fletchers Meadow community, available December 1, 2025. Set on a quiet, child-friendly court with a private backyard backing onto a park, this beautiful home features a spacious layout with a primary bedroom offering a spa-inspired 4-piece ensuite, a newly renovated kitchen (2025) with quartz counters, undermount double-deep sink, and stainless steel appliances, as well as new laminate flooring on the main floor and pot lights throughout. Enjoy the convenience of being just a 10-minute walk to Mount Pleasant GO Station. The driveway accommodates 2 cars with no sidewalk, plus a garage for additional parking. Close to schools, shopping, parks, transit, and all major amenities. Tenant to pay all utilities. (id:24801)
Century 21 Green Realty Inc.
47 Triple Crown Avenue
Toronto, Ontario
Attention First time home buyers! This perfect freehold, 3-bedroom townhouse is just walking distance to Woodbine Shopping Centre, Woodbine Racetrack & Casino. Minutes away from Humber College and Etobicoke General Hospital. Brand New AC & Furnace, Plus Hot Water Tank. This lovely home is well maintained and contains a finished basement apartment. Ideal for extended family with brand new kitchenette and 3 pc. washroom. Open concept Main Floor with walk-out to Backyard. (id:24801)
Royal LePage Premium One Realty
253 Malick Street
Milton, Ontario
Very charming, lovely, well maintained, modern-style 2+1 bungalow w/ rare double car garage + 4 car parking in quiet fam. friendly pocket of Timberlea in central Milton speckled with dog-walkers, clusters of children playing in yards and neighbours just out-and-about for their daily strolls. This particular gem of a find is well within walking distance to Milton Mall, Milton GO, various plazas, community parkettes, trails, EC Drury H.S, grocery stores, pub. transit, Milton District Hospital and the list truly goes on and on. The home itself has tasteful naturally stained lighter faux wood laminate throughout, open concept living w/ blended dining & living rooms, 9 ft main floor ceilings, a bevy of well of placed windows throughout that has sunlight pouring in from all angles, a sizeable all white kitchen w/ oversized pantry, 2 large main level bedrooms that includes a large primary room w/ 4 pc ensuite, double sink, stand-up shower and walk-in closet. The basement is partially finished with a bedroom that can sub-out for an office or children's play area. The basement also boasts 8 ft ceilings and (when/if) finished could contribute an additional 1500+ sq ft of livable space, which would easily tip the scales at approx 3,000 sq ft. The potential is very promising and rather eye-opening when considering that approval may be granted for w/o or sep. entrance (due diligence req.). The backyard also features a well designed/integrated sundry of stonework that comprises the w/o out deck space that rests beneath a large b/i gazebo will surely make for great summer BBQs and delightful evenings with preferred guests. You won't regret visiting this property as it is very much priced to sell!! Don't miss out!! (id:24801)
RE/MAX Real Estate Centre Inc.
1201 - 2007 James Street
Burlington, Ontario
Experience unparalleled lakeside luxury in the heart of downtown Burlington in this newer luxury condominium. Perched on the 12th floor, this quiet, well-situated, pet-free unit is conveniently located closer to the elevators and stairwell, and offers one of the building's most coveted layouts. Upon entering, it welcomes you through a private entrance hallway and then opens up into a sleek designer kitchen with stone countertops and a warm, multifunctional island that doubles as a dining table, all seamlessly flowing into an open-concept living space framed by floor-to-ceiling windows and doors. What makes this unit special is each bedroom thoughtfully positioned on opposite sides of the unit, each with its own bathroom for maximum convenience and privacy. This units offers a full walk-in laundry room, making even laundry day an effortless task. From the living room, entertain or peacefully enjoy your huge balcony with gas BBQ hookup and unobstructive views overlooking the twinkling night city lights illuminating Burlington's vibrant core. Indulge in resort-style amenities including a 24-hour secure concierge, a stunning indoor pool, yoga studio, fully equipped fitness centre, private dining room and upscale lounge, and a breathtaking rooftop terrace with panoramic city-to-lake views and outdoor entertaining spaces. All this - just steps from Burlington's waterfront, boutique shopping, acclaimed dining, Spencer Smith Park, and lively festivals. A rare opportunity to own the city's finest address - sophisticated, elevated, and effortlessly chic. (id:24801)
Royal LePage Burloak Real Estate Services
149 Fruitland Avenue
Burlington, Ontario
Quiet tree-lined street, steps to the Lake. Turnkey with many upgrades including, finishing basement rec room, new front door, new furnace, privacy film on windows, epoxy garage floors, re-screening porch and new porch stair. Entire home exterior repainted Summer 2025 High-end finishes, solid wood doors, wide plank wood floors, 7" baseboards, crown mouldings, vaulted ceilings, gourmet Kitchen w/ SS appliances & large granite island. 4 hr notice for showings. Luxury Certified. (id:24801)
RE/MAX Escarpment Realty Inc.
7156 Sandhurst Drive
Mississauga, Ontario
Welcome to the Stonewood Neighbourhood, where this bright and roomy semi-detached home is ready for its next chapter. Inside, you'll find three genuinely spacious bedrooms-including a primary retreat with a 4-piece ensuite and walk-in closet. The main level offers a smart layout with eat-in kitchen and great flow, perfect for everyday living or future upgrades. Downstairs, the unfinished basement is a blank canvas-wide open, full-height, and just waiting for your imagination to take the lead. Whether you're thinking extra living space, like a rec room, this level gives you the freedom to create real value. Sold as-is, where-is, this home is ideal for anyone who wants to add personal style and build equity in a sought-after neighbourhood. A solid opportunity with incredible upside, ready when you are. Photos have been staged to remove the belongings of the tenant. (id:24801)
Royal LePage Real Estate Associates
5375 Turney Drive
Mississauga, Ontario
Basement For Rent! Beautiful And Bright 1 Bedroom With 3 Pieces Bathroom Walk-Up Basement In Beautiful Streetsville Bungalow. Above Grade Window. Separate Entrance And Private Kitchen Laundry. Walking Distance To Streetsville Go Station, Shops, Groceries, Trails, Parks, Highly Rated School In The Area. Experience The Perfect Balance Of Comfort, Location, And Lifestyle In This Well-Designed Basement Unit. Tenant To Pay 30% Of Utilities. 1 Driveway Parking Available. (id:24801)
Smart Sold Realty
818 - 86 Dundas Street E
Mississauga, Ontario
Welcome to Artform Condos built by Renowned Emblem Builders, a Modern building located in the very convenient Cooksville community. This stunning 2-bedroom + Den with 2-bathrooms features an open-concept layout, 9-ft ceilings, and for bright natural light floor-to-ceiling windows. Beautiful Kitchen with stainless steel appliances, quartz countertops, and ample storage, living and dining area with access to balcony to enjoying evening tea with friends and family. The Den can also be used for home office or kids area, Two good sized Bedrooms with closet. This carpet-free home boasts stylish light vinyl flooring, Nice light fixtures, and modern finishes throughout. Included with the unit 1 underground parking spot and 1 locker for extra storage. Artform Condos offers residents an array of amenities including a 24-hour concierge, Gym, Play area, party room, outdoor terrace with BBQs, and much more. Close to Transit, minutes to Square One mall, Cooksville GO station, Sheridan College, and major highways, Very convenient location and luxurious Building to Live! Make This Yours Today! (id:24801)
Pontis Realty Inc.
4274 Vivaldi Road
Burlington, Ontario
Bright & Beautiful Maintained Home In a High Demand Community of Alton in Burlington. 5 Large Bedrooms With 3 Washrooms On Second Floor! Open Concept Layout with Quality Finishes. New Flooring in Kitchen, Brand New Carpets on 2nd floor, New Potlights, Freshly painted , New Fridge, New Gas Stove & New Dishwasher. Lots Of Natural Light With Large Windows Throughout. Close To Public & Secondary Schools, Public Transit, Grocery Stores, Restaurants And Much More.*Basement Not Included* (id:24801)
Century 21 Regal Realty Inc.
Upper - 28 Major Oaks Drive
Brampton, Ontario
3-bedroom 1-bathroom Upper Portion backsplit 5 level house. Located in a very convenient and desirable area of Brampton, close to public transit, school and hwy 10. Tenant pays 50% of utilities. Private laundry. Exclusive use of garage included. (id:24801)
Right At Home Realty
94 - 30 Fieldway Road
Toronto, Ontario
Move-In Ready!! Nestled in the ultra-desirable Islington-City Centre West neighbourhood, this bright and efficient two-bedroom, one-bath stacked townhome offers modern urban living with unmatched convenience. Just steps from Islington Subway Station, you're seamlessly connected to the rest of Toronto, Downtown, and the airport. Spread over approximately 700sqft + 120+sqft terrace, the layout is thoughtfully designed to maximize space and functionality. The main level features an inviting kitchen with quartz Caesarstone countertops, undermount sink, and backsplash, flowing into a versatile living-dining area thats perfect for working, relaxing or entertaining - even space for a work from home den area. Wall-to-ceiling windows bathe the space in natural light, accentuating the sleek laminate flooring.Step outside onto your two private terraces ideal for morning coffee, evening BBQs, or greenery. Inside, enjoy the ease of ensuite laundry and access to well-maintained building amenities like visitor parking, bike storage, and a beautifully landscaped complex. Located near quality schools, lush parks, and scenic bike trails this home combines comfort, creativity, and prime connectivity. Underground Parking Available $100/mo. (id:24801)
Exp Realty
3251 Galbraith Drive
Mississauga, Ontario
This inviting and well-cared-for detached home offers comfort and warmth throughout. Nestled in one of Mississaugas most desirable neighborhoods. Erin Mills is known for its tree-lined streets, top-rated schools, and true sense of community. Pride of ownership shines throughout this spacious and welcoming home, ideal for growing families or those seeking comfort and convenience. Discover a well-maintained interior, generous living space, including 4 versatile bedroom spaces that can be tailored to fit your lifestyle. Cooking becomes a relaxing experience in your well-equipped kitchen, where natural light pours in and you can gaze out at the vibrant flowers blooming in your backyard. The elegant dining room provides the perfect setting for hosting family gatherings and memorable dinner parties, where laughter and conversation flow effortlessly. Step outside to your covered front porch, an ideal spot to unwind or enjoy evening breezes, rain or shine. This seamless blend of indoor comfort and outdoor charm makes entertaining and everyday living truly special. Enjoy the convenience of direct garage access that leads right into the home, making unloading groceries or coming in from the car effortless especially during the winter months. The laundry room offers convenient outdoor access, perfect for a functional mudroom space. This home offers unparalleled access to everything you need for modern living. Just minutes from Highways 403 and 407, you're perfectly positioned for easy commutes and weekend getaways. Enjoy the convenience of Erin Mills Town Centre nearby, along with a variety of top-rated restaurants, grocery stores, and essential services. Families will appreciate the close proximity to highly regarded schools, parks, scenic trails, and vibrant community centers. Plus, major retailers like Costco and Walmart are just around the corner, making errands quick and effortless. Erin Mills is the perfect balance of convenience, community, and lifestyle. (id:24801)
Royal LePage Signature Realty


