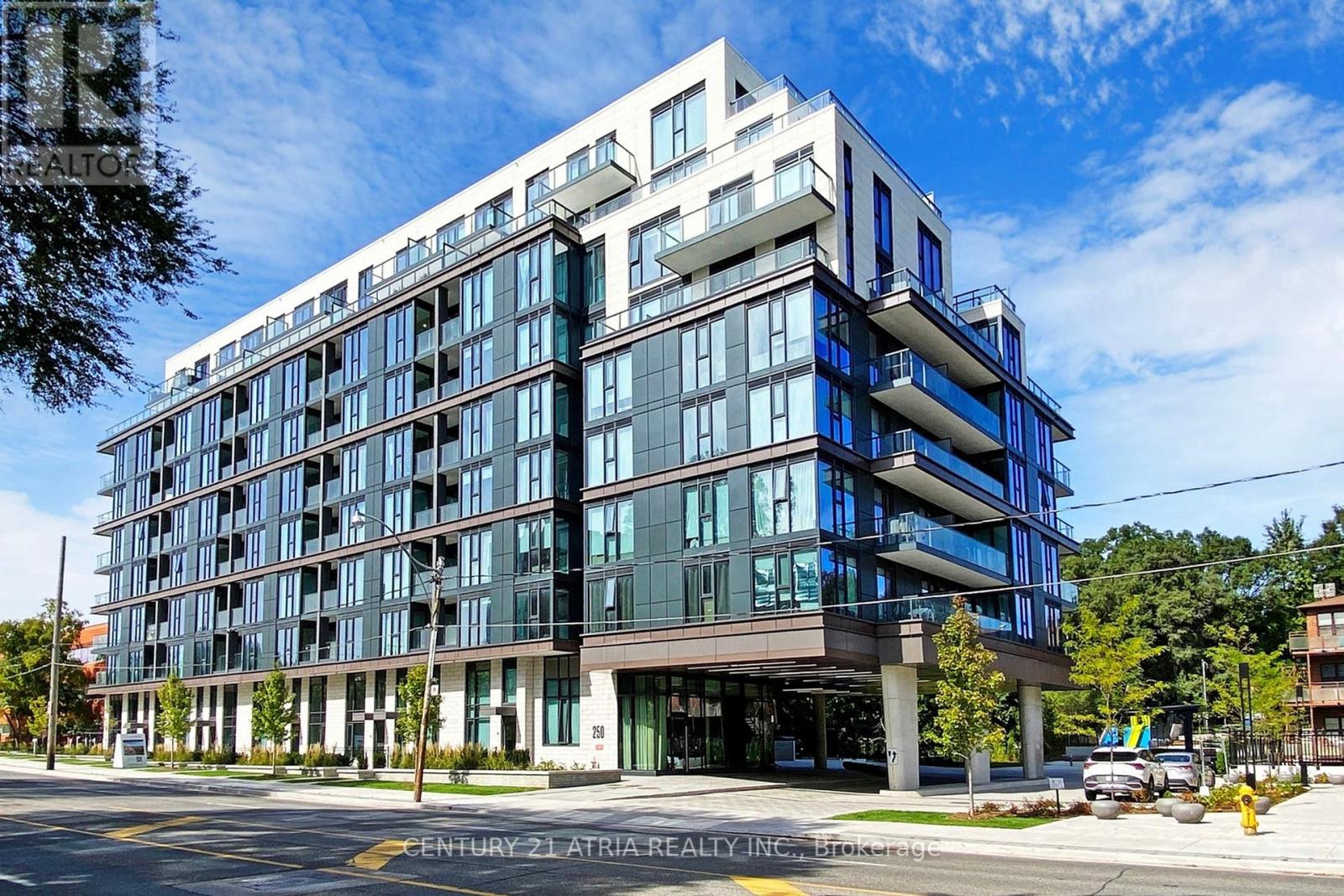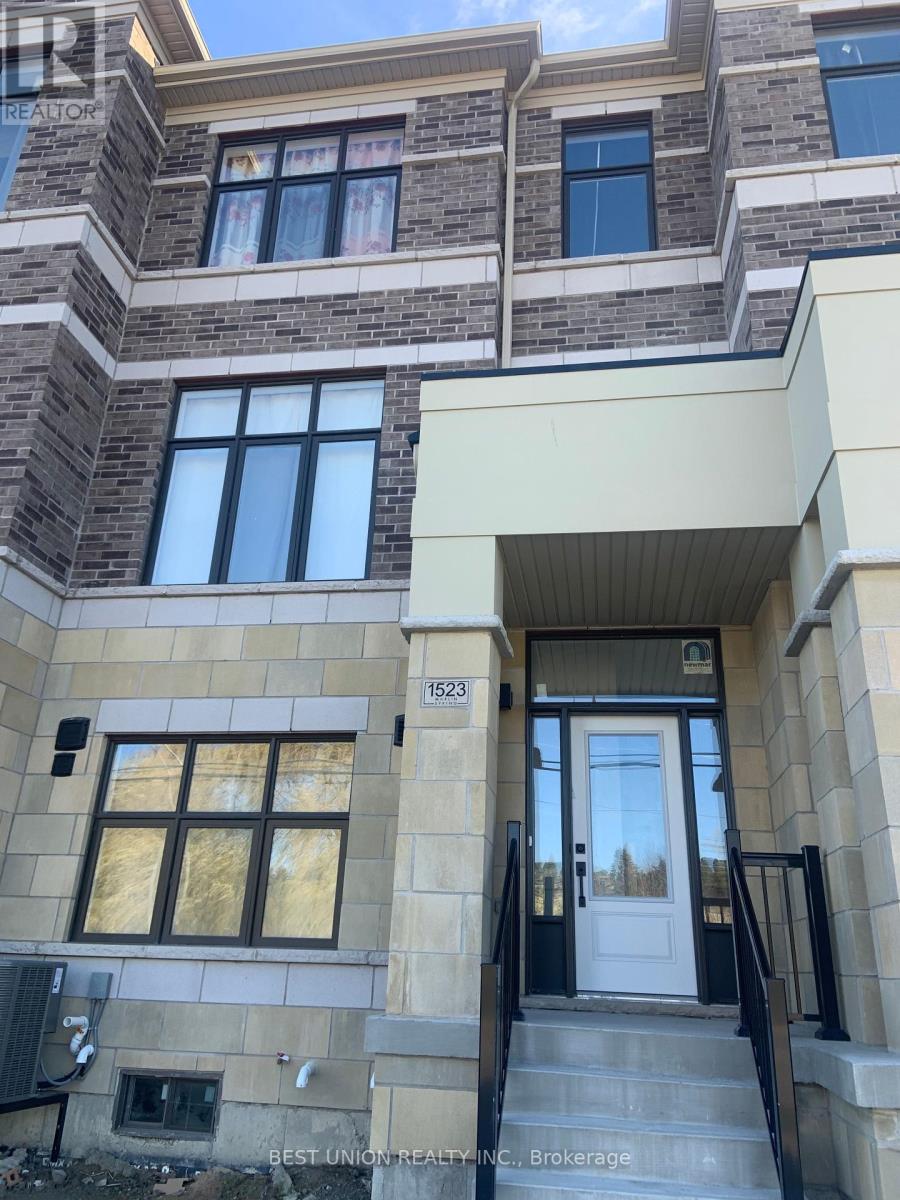261 Winona Drive
Toronto, Ontario
Your Search Stops Here! Check Out This Remarkable Opportunity In A Prime Location, A Fully Detached Home With Endless Potential. Whether You're Envisioning A Move-In Ready Space, A Custom Renovation, Or A Complete Rebuild, This Property Offers An Expansive Lot That Brings Your Dreams Within Reach. Fully Detached 4-Bedroom Home Sits On A 33 x 106 Ft Lot Just Steps From Vibrant St. Clair West. Featuring Large Windows That Bring In Ample Natural Light, A Walk-Out From The Kitchen To The Backyard, And A Detached Garage. Located In A Family-Friendly Neighbourhood With Easy Access To TTC, St. Clair West Subway Station, Schools, Restaurants, Cafes, Shopping, Parks, A Rec Center, And More! Numerous New Builds Yielding Impressive Returns, This Neighborhood Is Bursting With Potential! Whether You're Seeking A Lucrative Investment Opportunity Or A Welcoming Community For Your Family In A Highly-Rated School Zone, This Area Delivers On All Fronts. Enjoy The Perfect Blend Of Growth And Community, Making It An Ideal Place To Invest And Build Lasting Memories. **** EXTRAS **** Amazing Opportunity To Renovate And Uncover The Home's Full Potential! Restore Or Reimagine This Space To Suit Your Vision. (id:24801)
Coldwell Banker The Real Estate Centre
739 Vaughan Road
Toronto, Ontario
Amazing opportunity to own a detached home minutes from Dufferin and Eglinton. Beautiful 2 Bedroom bungalow on a nice lot backing onto St. Thomas Aquinas Catholic School. This home is perfect for a first time home buyer, investor, flipper or a small or multi family This home is ready for your finishing touches. An unfinished basement with a separate entrance offers many options with great potential. Don't Miss This Deal!! (id:24801)
RE/MAX Realty Specialists Inc.
101 - 250 Lawrence Avenue W
Toronto, Ontario
Brand new luxury condo townhouse in the prestigious ""Lawrence Park"" neighbourhood. This bright and spacious unit offers a sunny south-facing exposure, approximately 1,200 sq. ft. of living space, plus a private patio and balcony. Featuring 2 bedrooms, an office, and 3 bathrooms as per the builder's plan, the home is designed with laminate flooring throughout. The modern kitchen boasts extended cabinetry with valance lighting, quartz countertops, a stylish backsplash, and built-in appliances. Step out to a south-facing patio for outdoor enjoyment. Conveniently located with bus service at your doorstep and just steps from Havergal College, the property is also close to subway stations, scenic trails, and a shopping plaza. Within minutes, you'll find other top private schools like UCC, TFS, and Crescent, as well as easy access to Highway 401. **** EXTRAS **** Included 1 Parking & 1 Locker ** Great Amenities: Concierge, Party Room, Rooftop Lounge, Co-Working Lounge, Dog Wash Station, Fitness/Yoga Studio... (id:24801)
Century 21 Atria Realty Inc.
35 Caswell Drive
Toronto, Ontario
Attention builders, renovators, investors, and self users. Well maintained 3 bedroom bungalow in a desirable location. Move in, renovate, or build your dream home on a 116.78 (front) x 135.16 x 57.91x 147.42 large lot. This is a prime development area surrounded by multi-million dollar custom homes. Minutes to public transit, schools, shopping, parks, and other amenities. Property being sold As Is/Where Is. (id:24801)
Century 21 Heritage Group Ltd.
47 Argonne Crescent
Toronto, Ontario
This exquisite custom built home showcases unmatched beauty and exceptional craftsmanship, making it a true gem in the highly sought-after Bayview Woods neighborhood. Every detail reflects a custom design where no expense has been spared, featuring a thoughtfully laid-out floor plan that includes a formal living and dining area. The chef's kitchen, a culinary haven, was the birthplace of the renowned gourmet salad dressings created by ""Renee"" herself, offering an inspiring space for culinary creativity. Transitioning to the elegant family room, you'll find built-in shelving, a cozy gas fireplace, and multiple walkouts leading to a stunning garden oasis, perfect for hosting gatherings and entertaining guests. Ascend to the second floor via the convenient elevator, where the primary bedroom awaits, boasting a grand double door entry, its own fireplace, and two walkouts that lead to a private balcony, providing a serene retreat. This luxurious suite also features a personal dressing room with pocket doors, clothes carousel and an opulent six-piece ensuite bathroom, ensuring comfort and sophistication. The fully finished basement adds even more value to this remarkable home, complete with a recreation room, a wet bar for entertaining, and an additional bedroom, making it the perfect package for those seeking a lifestyle of elegance and convenience. This residence is ideally situated near an array of boutiques, exquisite dining options, golf courses, and country clubs, making it a perfect choice for those who appreciate a vibrant lifestyle. Additionally, it falls within a highly sought-after school district that includes an array of private schools, Steeleview PS, Zion Heights MS, and AY Jackson SS , all of which boast a rich legacy of academic achievement. Living here means not only enjoying luxurious amenities but also providing your family with access to top-tier education. **** EXTRAS **** Elevator, Garage Access From House, Generator, Two Central Air Conditioning Units, Heat Pump in Primary Bedroom, Built In Speakers, Heated Floors on Primary Ensuite and Main Bath, Heated Towel Rack in Main Bath, Cedar Closet (id:24801)
Royal LePage Connect Realty
Upper - 40 Kennaley Avenue
Toronto, Ontario
Bright and Spacious, Two Bedrooms and one washroom on Second floor, Do NOT include the garage! Main and second Floor only, large windows bring in plenty of natural light, Hardwood Flooring Throughout. shared Kitchen and laundry facilities, at Convenient Location. close to all amenities, TTC, schools, shopping plaza, supermarket & restaurants. Tenant pays 60% utilities. No pets and non-smokers only. (id:24801)
Homelife New World Realty Inc.
212 - 2333 Khalsa Gate
Oakville, Ontario
Gorgeous Brand New Resort Style One bedroom plus Den condo in a desirable neighborhood ofOakville. Den with door could be used as 2nd Bedroom. 2 Washrooms (Both 4 pieces) Laminatefloors throughout, open concept kitchen. A peaceful and safe environment for your family.Upgraded kitchen, Living Room and Bedroom with floor to ceiling windows, full of sunshine. **** EXTRAS **** Close to public & separate schools and shops and all other amenities. One spacious parking spot and one locker. (id:24801)
Living Realty Inc.
1523 19th Avenue
Richmond Hill, Ontario
Brand New Never Lived In 3 Bedroom 4 Bathroom Townhouse In Newly Built Ivylea Community! Boasts Functional Layout With Abundant Natural Light. This Townhouse Offers Two-Car Garage, Gourmet Kitchen With Quartz Countertop, 10' Ceiling On Main & 9' On Upper, 2 Walk-Out Balconies. Fridge and Garage Door Openers Will Be Installed Before Lease Commencement. EV charger outlet/receptacle rough in is ready. Conveniently Located At Leslie Street & 19th Avenue In Richmond Hill. Minutes To Highways 404 And 407, Public transit, Parks, Top-rated Schools, Costco And Shopping Centers. Welcome To Your New Home! **** EXTRAS **** Brand New Stove/Oven, Hood Fan, Dishwasher, Fridge, Washer & Dryer. Central Air Conditioning, Air Exchanger, Window/Door Curtains on tracks. Fridge and Garage Door Openers will be installed before the lease commencement. (id:24801)
Best Union Realty Inc.
41 Portage Avenue
Richmond Hill, Ontario
Beautiful 1-bedroom, 1-bath basement unit in Oak Ridges! This bright, upgraded space featuresa separate entrance, upgraded windows, and new flooring. Enjoy modern lighting, fresh paint.Conveniently close to parks, transit, schools, shopping, and more (id:24801)
Right At Home Realty
802 - 1103 Leslie Street
Toronto, Ontario
Monarch Built, Bright & Spacious 637 SF. Unobstructed East View. Conveniently Located Near TTC, Sunnybrook Park, Edwards Gardens, Future Crosstown LRT, Highways and All Amenities. Quiet Building w/110 Units. Well Maintained Unit. Affordable Price At Prime Location. Premium Parking Spot Beside Entrance. (Please Note Pet Rule: Limit to 1 Dog <30 lbs per Unit Only) **** EXTRAS **** Stainless Steel Fridge, Stove, B/I Dishwasher, B/I Microwave. Stacked Washer, Dryer, Existing Electric Light Fixtures, Window Coverings & Fixtures. (id:24801)
RE/MAX Crossroads Realty Inc.
466 Humphrey Street
Hamilton, Ontario
Corner lot, right across future park, modern concept home in the heart of Waterdown. This spectacular corner lot faces a new to be built park. 10 feet ceilings throughout the main floor and raised basement ceilings. Airy kitchen with a large island, brand new appliances and walk in pantry. The main floor features a library, Family room, large kitchen, living and dining room along with ample closet space and a powder room. The upper floor features a loft area along with 4 bedrooms, all containing walk in closets, and 3 ensuite bathrooms. This home is a true gem, offering a combination of natural light, open concept living & modern finishes that will exceed expectations. Located at the corner of Humphrey St. & Skinner Rd. which exits right onto Dundas St. providing easy access to Hwy. 403, 407 & QEW. (id:24801)
Right At Home Realty
2 - 596 Grey Street
Brantford, Ontario
Spacious townhouse in charming Echo Place featuring 3 bedrooms, 1.5 baths and approximately 1500 square feet of finished living space. The spacious main floor has a good size living room, newly upgraded kitchen, new vinyl flooring thorghtout main and second floor. A beautiful hardwood staircase takes you up to the generous primary bedroom with a walk-in closet, 2 more bedrooms, one with another walk-in closet as well as 4pc bathroom. The basement has a recroom, a 2pc bathroom, laundry room and lots of storage space. Features include no carpet on main and second floors, updated 100 amp breaker panel, new furnace and heat pump (2024), Dishwasher(2023). Parking spot is conveniently located right out front. Located close to the 403, walking and biking trails and all amenities. **** EXTRAS **** Condo Fees includes: Building Maintenance, Common Elements, Decks, Doors , Ground Maintenance/Landscaping, Property Management Fees, Roof, Snow Removal. (id:24801)
Gate Gold Realty













