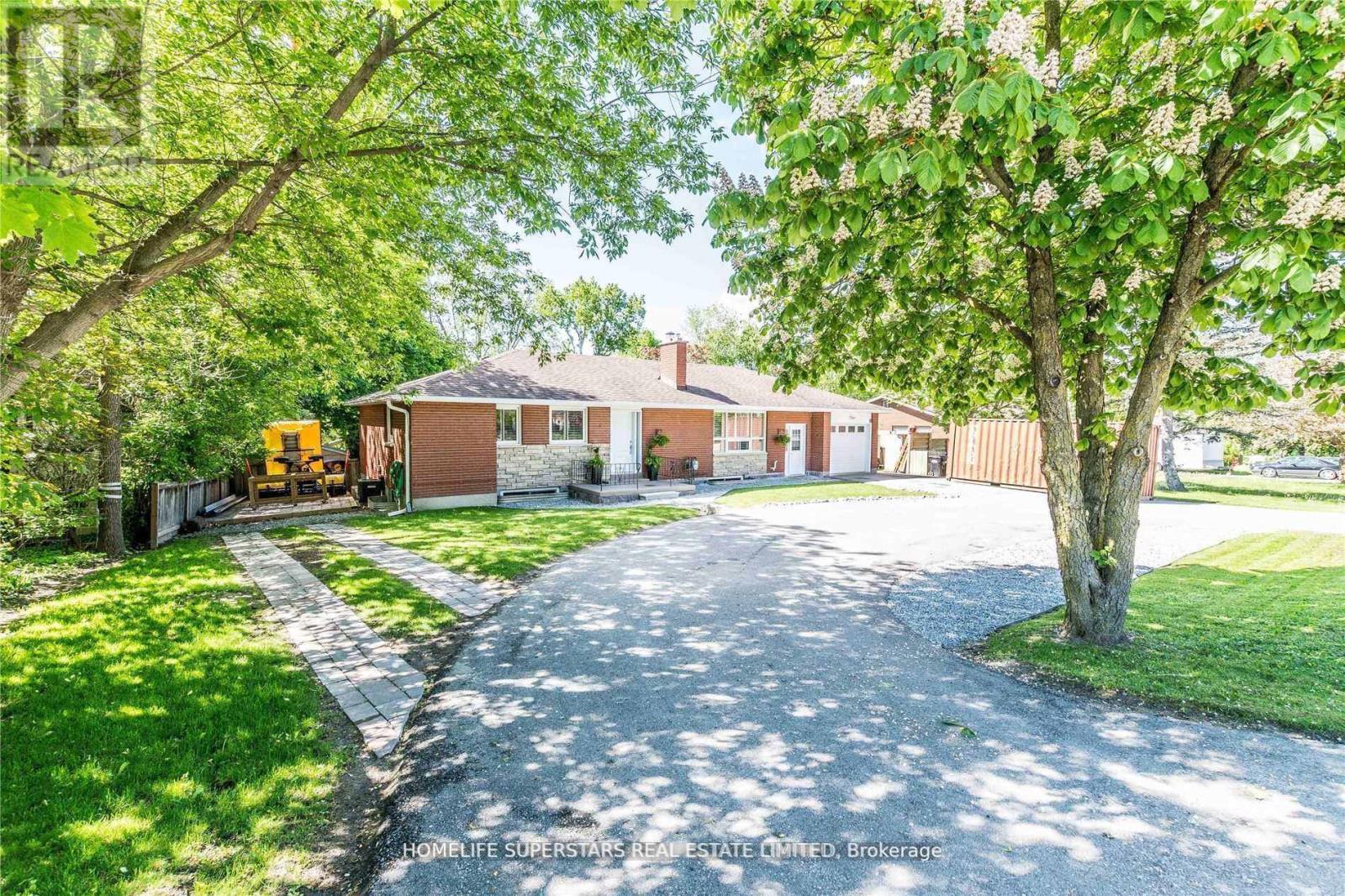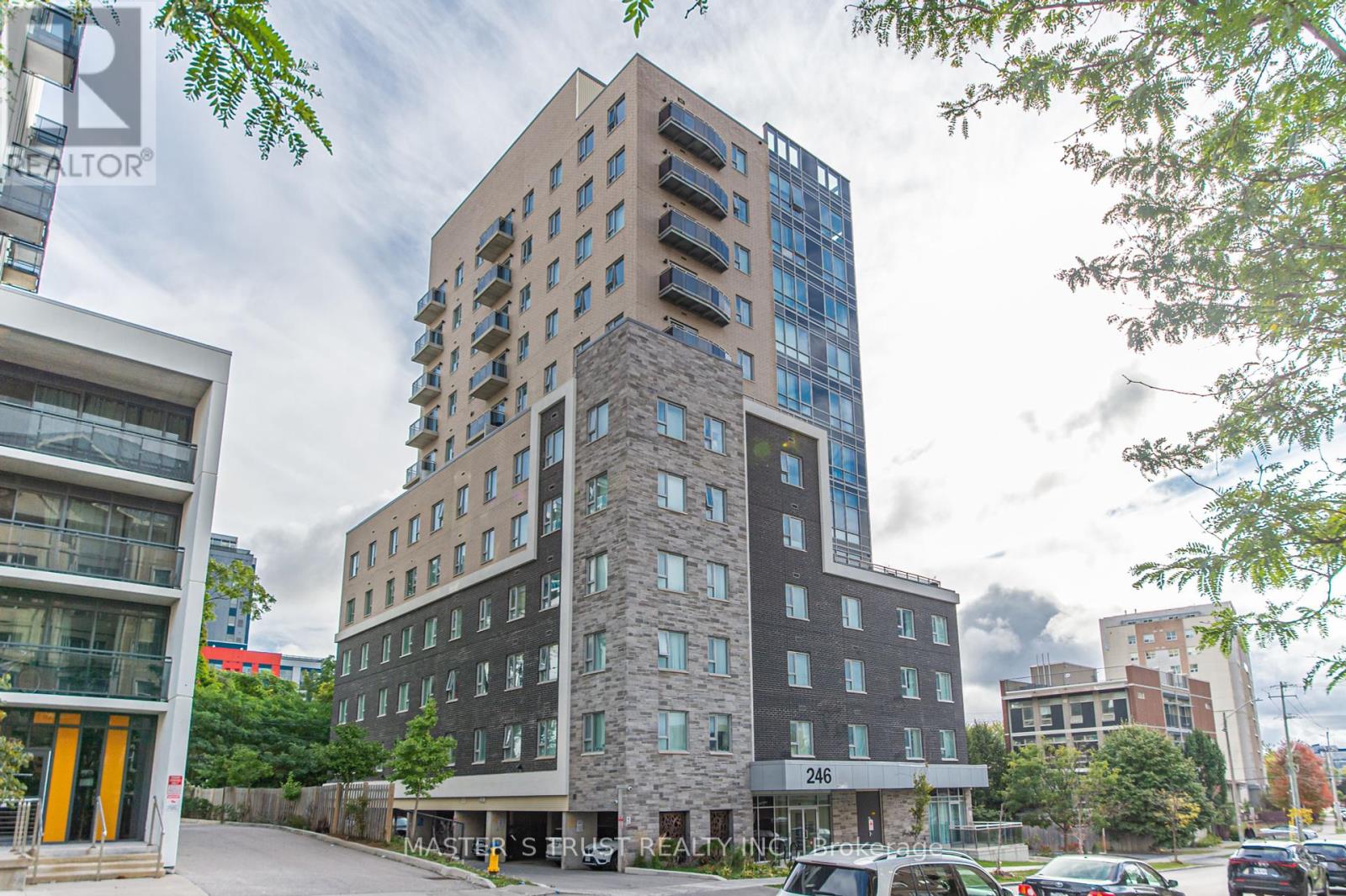1 - 312 Aberdeen Avenue
Hamilton, Ontario
Newly renovated main floor 2-bedroom residence available for lease in the proximity to the vibrant Locke St, renowned for its array of dining establishments, cafes, and shopping options. Situated at the intersection of Aberdeen Ave and Lock Street within the distinguished Century Building, this unit exudes character and charm. The property showcases a pristine 4-piece bathroom, modernized kitchen, freshly painted interiors, wall air conditioning, and hardwood flooring throughout. Abundant natural light fills the space through recently replaced windows, complemented by a new rear door leading to a fire escape. Ongoing enhancements are underway for the entire building. Convenient access to public transit at our doorstep makes it an ideal locale for professionals affiliated with McMaster University or St Joe's Hospital. Limited to street parking only. (id:24801)
RE/MAX Escarpment Realty Inc.
19 Kirkhaven Way
Brampton, Ontario
Beautiful Detached Home At The Price Of A Town House. Located *** in the Highly Desired Community of Credit Valley. This Spacious 2400 Sq.ft home is ideal for a big family. Unfinished Basement Can Be Used As A Kids Play Room Area/Gym. 3 Good Size Bedroom & 3 Washroom. This Home Boasts of a Separate Living/Dining/Family Room With A Cozy Fireplace. Very Warm House With Lots Of Lights. Huge Master Bedroom Has 5 Pc Ensuite bath with Whirlpool & W/I Closet. Hardwood Floors Throughout The Main Floor With Oak Stair Case. Use . Walking Distance To Many Amenities including Top Rated School, parks, Go station, public transit and more. This house is Renters Dream!! (id:24801)
Royal LePage Credit Valley Real Estate
172 River Oaks Boulevard E
Oakville, Ontario
Fabulous River Oaks neighbourhood close to schools, trails, parks, Sheridan College, transit & highways. It will take you about 20-minutes to walk to the Uptown Core with big box stores, restaurants, & services. This lovely bungalow offers approximately 1,646 sq. ft., two spacious bedrooms, & generous principal rooms for family get-togethers & entertaining. The private rear yard with a large patio surrounded by tall cedars, is sure to be a relaxing haven after a long day. This home offers elegant crown mouldings, California shutters, hardwood floors, a renovated kitchen & renovated primary ensuite bathroom. Entertain in the open-concept formal living & dining room featuring crown mouldings, two bay windows with California shutters, & hardwood underfoot. Cook for 2 or 20 in the chef's kitchen, with floor-to-ceiling cabinetry, crown mouldings, under-cabinet lighting, China cabinets, pot drawers, 4 appliances, pantry, granite counters & massive island, perfect for a quick meal or mingling with guests over appetizers. Sliding glass doors with California shutters lead to the patio & rear yard. The bright primary bedroom boasts hardwood floors, crown mouldings, a walk-in closet & a gorgeous 4-piece ensuite bathroom with a freestanding soaker tub & oversize walk-in shower. A laundry room with inside entry to the garage, a 2nd bedroom & an additional 4-piece bathroom complete the main floor. Fireplace cannot be used. No Pets & No smoking. Credit check & references. (id:24801)
Royal LePage Real Estate Services Ltd.
3992 Bishopstoke Lane
Mississauga, Ontario
Fully Renovated 3-Bedroom, 2-Bathroom, 2-Storey Home In The Heart Of Mississauga! The Main Floor Impresses With New Engineered Hardwood Floors, New Trim & Doors, Large Windows, And LED Potlights Throughout, Creating A Bright And Inviting Space. Enjoy An Open-Concept Layout With Spacious Living Room Perfect For Relaxing With Family Or Entertaining Guests, Leading To The Stylish Dining Room With A Walk-Out To A Massive Patio In The Extra Deep, Privacy Fenced Backyard Featuring Landscape Lighting, Garden Shed & A Cherry Tree! The Modern Kitchen Is Complete With Granite Countertops, Gorgeous Backsplash, Stainless Steel Appliances With A Built-In Fridge, And Tons of Storage! On the 2nd Floor, The Grand Primary Bedroom Offers A Tranquil Retreat With A Walk-In Closet And A Stunning Brand New Semi-Ensuite Bathroom! The Two Additional Bedrooms Feature Large Windows And Generous Closet Space! The Finished Basement Provides Versatile Living With Two Expansive Recreation Areas That Can Be Used As An Additional Bedroom, A Walk-In Laundry Room, And Plenty Of Storage. This Stunning Home Is Perfect Turnkey Gem For You To Enjoy! Premium Location With Unparalleled Convenience! Only Minutes From Transit, Square One Mall, Supermarket & Shopping, Top-Rated Schools, Library, Community Centre, and Major Highways! **** EXTRAS **** S/S Appliances: Fridge, Stove, Dishwasher, Washer/Dryer; All Electrical Light Fixtures, Garage Door Opener, Garden Shed (id:24801)
Royal LePage Signature Realty
103 - 19b Yonge Street N
Springwater, Ontario
Discover an exceptional adult lifestyle opportunity in Elmvale with this meticulously maintained 1-bedroom, 1-bathroom condominium. Situated on the main level, this unit boasts a generous floor plan complete with in-unit laundry, a covered parking spot with storage, and a charming balcony, it offers both convenience and comfort. The open-concept kitchen features in-floor heating and seamlessly connects to the living room, providing an ideal setting for socializing. A spacious bedroom and full bathroom, also with in-floor heating provide comfort and functionality. Hallways will be refreshed by new paint and new fencing to be installed by July. Quick closing is available for your convenience. The condo fees of $323.33 cover water/sewers, garbage/snow removal, grass cutting, access to the common room, and various activities, including a gazebo with a barbecue area surrounded by mature trees and beautiful gardens. With amenities just a stroll away, Wasaga Beach a mere 10-minute drive, and both Barrie and Midland reachable within 20 minutes, this condo offers both comfort and leisure for an ideal lifestyle. (id:24801)
Keller Williams Experience Realty
4805 19th Avenue
Markham, Ontario
10 Acres of land - invest in your future. 1957 Bungalow, could be updated or build your dream. **** EXTRAS **** Enjoy privacy with mature trees at entrance, large backyard with open fields backing onto golf course. (id:24801)
RE/MAX Hallmark Realty Ltd.
4365 7th Line
Bradford West Gwillimbury, Ontario
Welcome To 4365 7th Line, Bradford West Gwillimbury, A Bright And Beautiful Brick And Stone Updated Bungalow Situated On A Deep Lot (100' X 175'), In the Quiet Town Of Bond Head. Boasting A Circular Driveway With Huge Parking Space And Fully Detached 3+1 Bedrooms With 2 Full Washrooms! The Main Floor Features Separate Living And Dining Room. Enjoy The Luxury Of Three Spacious Bedrooms On The Main Floor And Upgraded Washroom Featuring Quartz Countertops! Plenty Of Sunlight Streams Through Large Windows Adorned With California Shutters. Complemented By Pot Lights Throughout! The Fully Finished Basement With A Walk-Up Separate Entrance. Located 2 Minutes From Hwy 27 And 5 Minutes From Hwy 400. The Basement Also Boasts A Luxury Washroom With A Jacuzzi Tub And Heated Floors. Fridge. Gas Stove, Dishwasher. Microwave /Exhaust Fan. Washer And Dryer. Electric Light Fixtures. All California Window Shutters. Updated Electrical Wiring. (id:24801)
Homelife Superstars Real Estate Limited
215 Shadow Place
Pickering, Ontario
One bedroom Basement apartment in a Semi detach home, with a seperate entrance. Just on the corner of Altona and Finch. **** EXTRAS **** fridge, stove, Rangehood (id:24801)
Century 21 Titans Realty Inc.
C - 1671 Bathurst Street
Toronto, Ontario
Beautiful 2-bedroom, 1-bathroom apartment available starting December 1st. Situated at Bathurst and Eglinton, this unit is a must-see! Enjoy abundance of natural light, brand new windows, approximately 1300 sq ft of interior space, ensuite laundry, parking, with heat and water included. Conveniently located steps away from TTC, restaurants, parks, schools, and grocery shops. The 3 pc bathroom has been renovated, and includes ensuite washer/dryer. 24 hours notice required for any showings, unit is currently tenanted. **** EXTRAS **** Includes Washer, Dryer, Stove, Dishwasher, Fridge, 1 Outdoor Parking Space, Heat And Water Included. Snow Removal And Yard Maintenance Included. (id:24801)
Sage Real Estate Limited
517 - 7 Kenaston Gardens
Toronto, Ontario
Perched On The Hills Of Bayview Village, The Lotus Community Offers Boutique Luxurious Living In One Of The Most Desired Pockets Of Toronto. City Amenities - Bayview Village, Local Grocers, Parks, Transit (Subway Entrance At Doorsteps) And Convenient Access To Highway All At Your Doorsteps. This Corner Suite 2 Bedroom Plus Enclosed Den Boasts Spacious Comfort In Each Bedroom And Provides Efficient Use Of Space Throughout. Split Layout Opens Into Bright Kitchen, Living, and Dining Space While Stone Top Island Serves As Home Centrepiece. Unique North and West Private Balconies For Green Thumbs And Outdoor Reprieve. Windows In Every Room In The Home Provides Abundance Of Natural Lighting. Meticulous Upkeep By Original Owner - No Expenses Have Been Spared In Upgrades; Just Move In And Enjoy! **** EXTRAS **** Suite Offers 1 Parking Spot, 1 Locker, Private Access To Balcony And Terrace. Appliances Include Stainless Steel Fridge, Dishwasher,B/I Cooktop, Microwave, Hood Fan, Washer, and Dryer. Be Sure To Check Out Virtual Tour! (id:24801)
Royal LePage Signature Realty
210 - 246 Lester Street
Waterloo, Ontario
U-Style Condominium, Ceiling Height Of Approximately 9 Feet, Open Concept Kitchen And Etc. Facing South East Corner , Great Sunshine ! 5 Mins Walk Distance To University Of Waterloo, Steps To Wilfrid Laurier University, Plaza, Supermarket, Restaurant And Much More.Two Spacious Bedrooms plus Den and Two Full Bathrooms. Den Can Be Converted to A 3RD Bedroom Easily. One Parking and One Locker are extremely rare included. Fully Furnished ! **** EXTRAS **** Open Concept Kitchen W/ Modern Cabinets, Quartz Countertop and Stainless Steel Appliances. In-Suite Laundry Set. Amenities Include Party Rm&Roof Terrace, Study Room, Exercise Room and Visitor Parkings, CCTV Security System In Common Area. (id:24801)
Master's Trust Realty Inc.
83 - 261 Woodbine Avenue
Kitchener, Ontario
Welcome to 83-261 Woodbine Ave, where modern design meets comfort. This unit boasts its own private entrance, offering both convenience and privacy. Inside, you'll find in-suite laundry, adding to the ease of contemporary living. The master bedroom features an ensuite bathroom and walk-in closet, with sleek laminate flooring and ceramic tiles throughout. Step out to partially covered 10x20 patio perfect for outdoor BBQ &enjoyment. Additional perks include central air conditioning and designated parking spot. Situated in the sought-after Huron Park subdivision, you'll enjoy easy access to shopping, parks, schools, and highways. Plus, 1GB Fiber Internet with Bell is included. Whether you're looking to unwind or entertain, this residence has it all. Book your showing today! **** EXTRAS **** Fridge, Stove, Washer, B/I dishwasher, Dryer, Elf's, Window Coverings. (id:24801)
Homelife/miracle Realty Ltd













