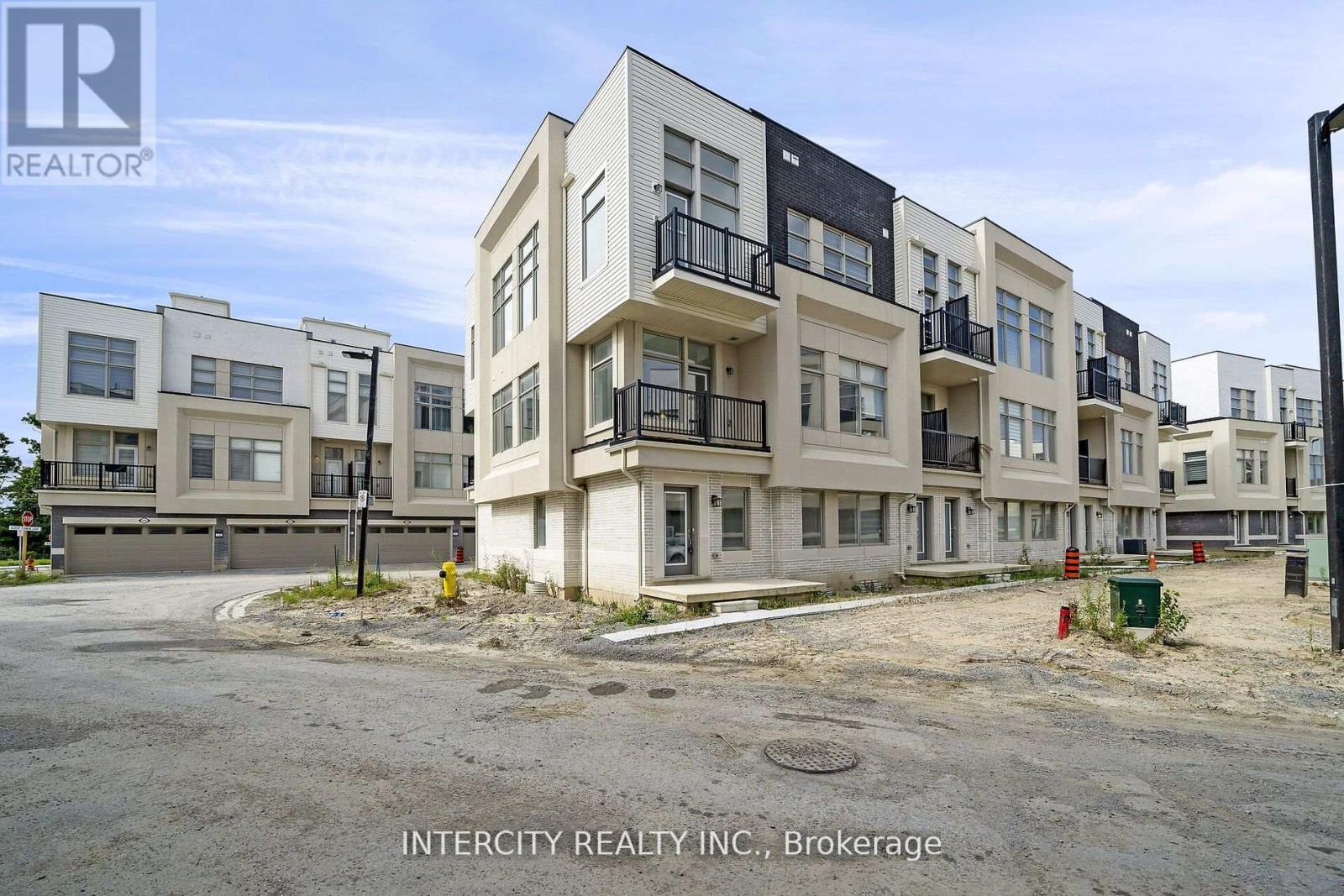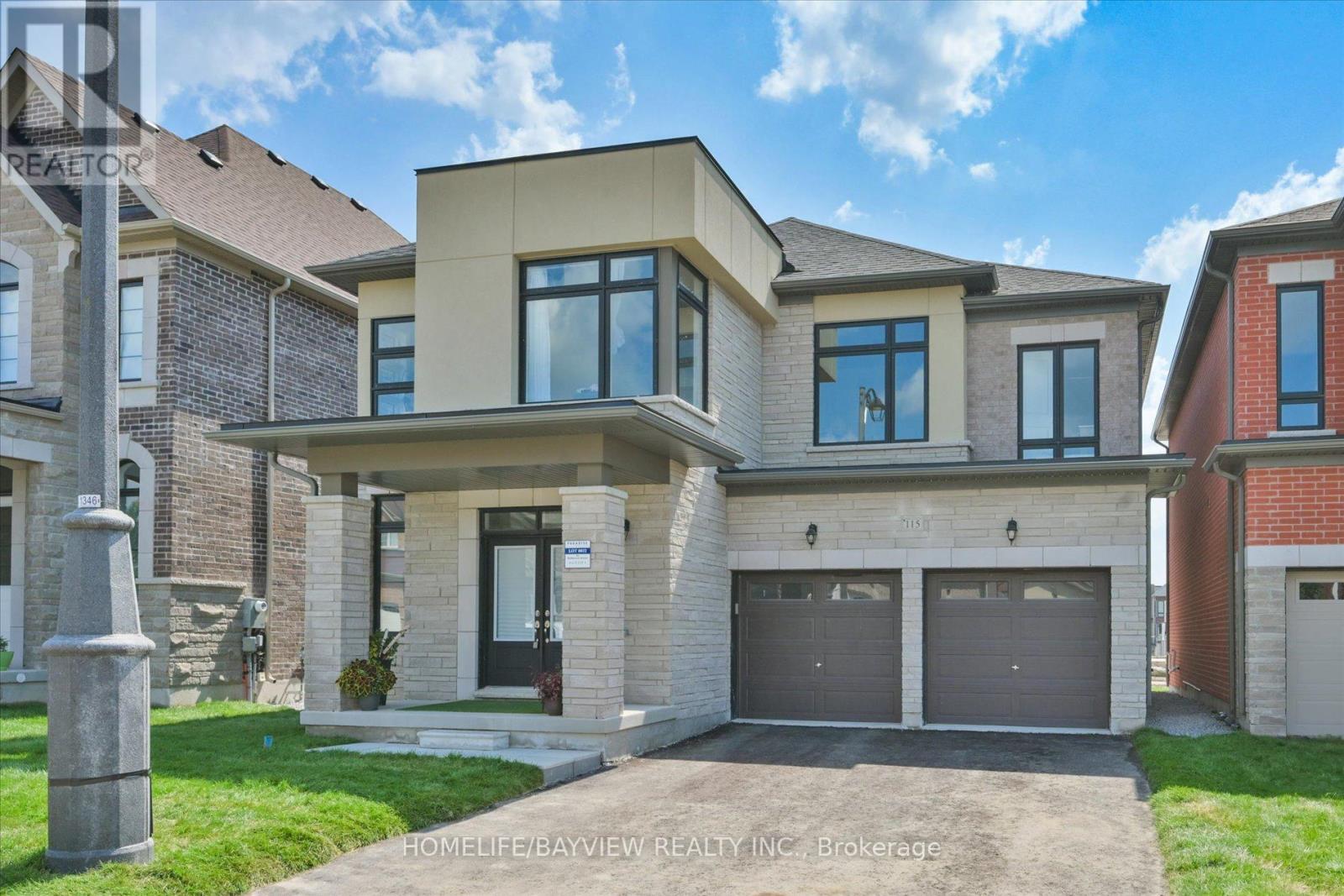100 Acorn Way
Cambridge, Ontario
Beautiful and stunning 3 bedroom home in great neighbourhood with lots of great features like hardwood floors porcelain tiles, granite countertop updated kitchen with pantry shelves and subway tile backsplash, fully insulated garage, stamped concrete front walkway and in rear backyard, large-sized driveway, potlights, iron pickets and lots more!!! **** EXTRAS **** Finished basement with huge rec room with washroom and potlights. Beautiful and big backyard with patio and garden shed. Close to school, park and transit. (id:24801)
RE/MAX Realty Services Inc.
Upper - 3165 Weston Road
Toronto, Ontario
Marvelous Top To Bottom! Like Out Of A Magazine! 3 Br/2 W/R. Semi-Detached Bungalow On A Deep Lot Featuring 3 Good Sized Bedrooms, 2 Fully Renovated Bathrooms, New Kitchen With Quartz Counter Top, Freshly Painted, This Home Is Covered In Hardwood And Ceramic Flooring (No Carpet). Close To Weston And Sheppard Ave W (id:24801)
RE/MAX West Realty Inc.
36 Folcroft Street
Brampton, Ontario
Brand New Beautiful Ravine Lot Townhome located just off Mississauga rd. In sought after Credit Valley pocket of Brampton. This ""Devon"" model boasts an enlarged chefs kitchen option with extra cabinetry, stainless appliances & a huge center island for entertaining! 3 finished levels + unfinished bsmt level for storage. The entry level boasts a den, perfect for a home office or entertainment room, with direct access to a ravine backyard. Light wood floor & wood stairs throughout create a modern and bright feel leading up to the main level. Large deck off the dining area overlooks the ravine. Master bedroom boasts Ensuite bathroom and walk in closet. 2 other bedrooms are a great size! A move-in ready home perfect for family time & entertaining. **** EXTRAS **** Garage & Driveway Parking. Located in a family friendly area, this house is minutes away from Walmart, restaurants, major banks and a short drive to the GO station and HWY 407. (id:24801)
RE/MAX Realty Specialists Inc.
29 Albert Firman Lane
Markham, Ontario
Buy Direct From Builders Inventory!! This remarkable brand new never lived in Landmark End unit townhome offers over 2094. ft. of living space and features 3 bedrooms. Your kitchen is the perfect space for entertaining as it connects to the combined living/dining space and the expansive great room creating an inviting setting for gatherings with family and friends. Additionally, the rooftop terrace offers a perfect spot for outdoor entertaining. Positioned for convenience, this home sits close to schools, bustling shopping centers, and offers seamless access to HWY 404 & Hwy 7 **** EXTRAS **** Home Covered Under Tarion Warranty (id:24801)
Intercity Realty Inc.
139 Markland Street
Markham, Ontario
Buy Direct From Builders Inventory! This remarkable brand new never lived in Landmark unit townhome offers over 2,310 Sq. Ft. of living space and features 4 bedrooms. Your kitchen is the perfect space for entertaining as it connects to the combined living/dining space and the expansive great room creating an inviting setting for gatherings with family and friends. Additionally, the rooftop terrace offers a perfect spot for outdoor entertaining. Positioned for convenience, this home sits close to schools, bustling shopping centers, and offers seamless access to Hwy 404 & Hwy 7. ***** PICTURE IS FROM SIMILAR HOME IN DEVELOPMENT ***** (id:24801)
Intercity Realty Inc.
4503 - 50 Absolute Avenue
Mississauga, Ontario
Breathtaking Views Of Lake Ontario & Dt From The 45th Floor Of This Beautiful S-E Facing Unit In The Iconic Marilyn Monroe Building. Spacious & Open Concept With 9Ft Ceilings & Tons Of Natural Light. Split Bedroom Floor Plan With Four Walkouts To A Huge Wrap Around Balcony. Luxurious Finishes Include Granite Counters, Upgraded Backsplash, S/S Appliances & Eng. Hardwood Floors. Close To All Amenities, Steps To Square 1, Mins To Hwy 403 & 401. **** EXTRAS **** Central Air Conditioning, Common Elements, Heat, Building Insurance, Parking, Water all included only require content insurance (id:24801)
Harvey Kalles Real Estate Ltd.
3256 Charles Fay Passage Drive
Oakville, Ontario
With Beautiful Pond View. This Gorgeous Townhouse Offers 3+1 Bedrooms, 2.5 Bathrooms! Tons Of Upgrades! Open Concept w/ Upgraded Flrs At Second Living Areas, Modernized Eat-In Kitchen, Centre Island & Living/Dining room With W/O To Large Balcony, Stainless Steel Appls. Three Spacious Bdrms At Third floor Including The Master With A Luxury Ensuite Bath With Standing Washroom, Walk-In Closet. Bedroom on the main floor with overlook pond view. Close to Schools, Shops, Transit, Go, Hwy 403/Qew/407. (id:24801)
RE/MAX Gold Realty Inc.
518 Bayport Boulevard
Midland, Ontario
2 Years Young END UNIT Freehold Bungalow Townhouse Nestled In Desirable Sought-After Waterfront Community Of Bayport Village. This Sun Filled Newly Renovated Bungalow Offers Modern Contemporary Open-Concept Floorplan With 9' Smooth Ceilings, Upgraded Gleaming Hardwood Flooring, 7.25""Baseboards, Upgraded Doors & Door Trims All Throughout & Ample Windows That Allow Tons Of Natural Light. Gourmet Kitchen Upgraded W/Quartz Counters, Breakfast Island & Extended Kitchen CabinetsW/Crown Moldings & Valance W/LED Lights. Oversized Living Room With Walk-Out To Patio. PrimaryBedroom Boasts Walk-In Closet, Bay Window & 5 Pc Ensuite With Two Sinks & Freestanding Tub. UpgradedBathrooms With 24x24 Porcelain Tiles & Quartz Counters. Access To The Garage From The ML. Main FloorLaundry. Full Basement With High Ceilings & Large Windows Awaits New Owners Touches. Landscaping2023. Resort Lifestyle: Just Steps Away From A Full Service Marina, Parks, Walking Trails, Beach, Schools & Many More. **** EXTRAS **** Resort Lifestyle! Just Steps Away From A Full Service Marina, Parks, Walking Trails, Beach, Schools& Many More. The property also is offered for a short term lease. Floor Plans Were Slightly Modified Due To Added Upgrades By The Builder. (id:24801)
Royal LePage Your Community Realty
518 Bayport Boulevard
Midland, Ontario
2 Years Young END UNIT Freehold Bungalow Townhouse Offered For 6-8 Months Rent. Located In Desirable Sought-After Waterfront Community Of Bayport Village. Sun Filled Newly Renovated Bungalow Offers Modern Open-Concept Floorplan With 9' Smooth Ceilings, Upgraded Gleaming Hardwood Flooring,7.25"" Baseboards, Upgraded Doors & Door Trims All Throughout & Ample Windows That Allow Tons Of Natural Light. Gourmet Kitchen Upgraded W/Quartz Counters, Breakfast Island & Extended Kitchen Cabinets W/Crown Moldings & Valance W/LED Lights. Oversized Living Room With Walk-Out To Patio. Primary Bedroom Boasts Walk-In Closet, Bay Window & 5 Pc Ensuite W/2 Sinks & Freestanding Tub. Upgraded Bathrooms With 24x24 Porcelain Tiles & Quartz Counters. Access To The Garage From The ML.Main Floor Laundry. Full Basement With High Ceilings & Large Windows Awaits New Owners Touches. Landscaping 2023. Resort Lifestyle: Just Steps Away From A Full Service Marina, Parks, Walking Trails, Beach, Schools & Many More. **** EXTRAS **** Tenant is responsible for the base rent and utilities. (id:24801)
Royal LePage Your Community Realty
7 Albert Firman Lane S
Markham, Ontario
Buy Direct From Builders Inventory!! This Remarkable Brand New Never Lived In Corner Unit Fronting a Park. This Townhome Offers over 2,440 Sq. Ft. of Living Space and Features 4 Bedrooms. Your Kitchen Is The Perfect Space For Entertaining As It Connects To The Combined Living/Dining Space and the Expansive Great Room Creating An Inviting Setting for Gatherings with Family and Friends. Additionally, the Rooftop Terrace Offer a Perfect Spot for Outdoor Entertaining. Positioned for Convenience, this Home Sits Close to Schools, Bustling Shopping Centers, and Offers Seamless Access to Hwy 404 & Hwy 7. ***** PICTURE IS FROM SIMILAR HOME IN DEVELOPMENT ***** **** EXTRAS **** Home Covered Under Tarion Warranty (id:24801)
Intercity Realty Inc.
115 Halldorson Avenue
Aurora, Ontario
Welcome To Brand New Detached House 3110 sq.ft. Built By Paradise Builder In The Prestigious Neighborhood of Aurora. Hardwood Red Oak Floor Throughout Main & 2nd Floor, Upgraded Tiles On Foyer And Powder Room. Bright & Modern Design Open Concept Kitchen With Upgraded Quartz Counter Top, Back Splash, Centre Island And Top Of The Line Appliances Package, Gas Stove. Electric Fireplace. Outside Gas Line For BBQ. Energy Efficiency Features With 200-Amp Service. 9FT Ceiling On Main & 2nd. Smooth Ceilings. Modern Elevation With Brick, Stone & Stucco. Main Floor Offers Formal Great Room Along With Huge Dinning Area And Library. Oak Stained Stairs With Iron Pickets Leads To 2nd Floor Which Comes With 4 Huge Bedrooms. Spacious Primary Bedroom With 6pc Ensuite & His/Her Walk-In Closets. Other 3 Bedrooms Has Their Own 4 Piece Ensuite With Granite Countertops. Frameless Glass Shower With Extra Height Bathroom Vanities In Primary Ensuite. Cold Cellar. Rough-In 3 Piece Bathroom In Basement. An Extra Large Size Conduit Runs From Basement To Attic For Future Improvement Plans. No Sidewalk. Electrical Wiring for Electric Car Inside Garage. Tarion Full New Home Warranty. **** EXTRAS **** Close to Major Amenities, Shopping Centre, Walking Trails, Parks, Golf Fields, Schools, Go Station, Hwy 404. (id:24801)
Homelife/bayview Realty Inc.
1205 - 100 Harbour Street
Toronto, Ontario
Welcome to Harbour Plaza Residences! This over-the-top renovated one-bedroom suite features ultra high-end finishes throughout Walk into the custom Italian Kitchen with movable island, built-in appliances, quartz countertops, Built in coffee bar and wine fridge, and striking Blue Brazilian granite accents wall. Marble bathroom with walk in shower. The suite also includes a convenient built-in queen Murphy bed. Enjoy an all-inclusive lease that covers furniture, utensils, and more. With easy access to the PATH, Toronto's financial district, waterfront, Union Station, the airport, and trendy restaurants, everything you need is right at your doorstep. Plus, you'll receive a complimentary gym membership at Pure Fitness Canada. **** EXTRAS **** Fridge, Dishwasher, Cooktop, S/S Oven, B/I Microwave w/Range Hood, All Window Coverings Including Vertical Blinds, Blomberg Washer & Dryer. All Bar Stools, Living Room Sofa, Queen Size Bed Frame With Mattress, TV, Murhpy Bed, Wine Fridge (id:24801)
Harvey Kalles Real Estate Ltd.













