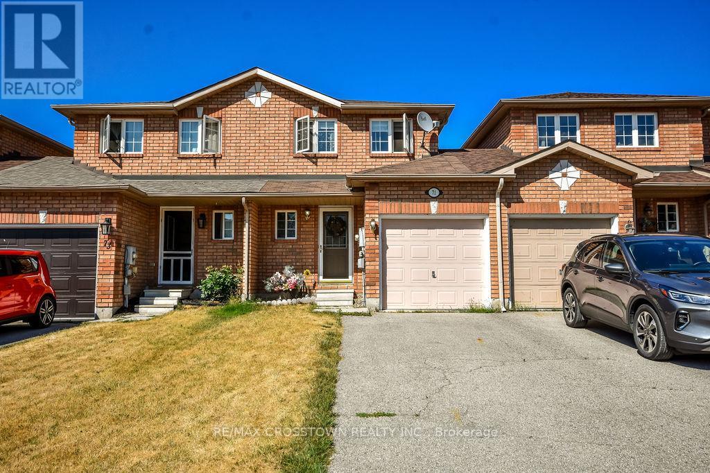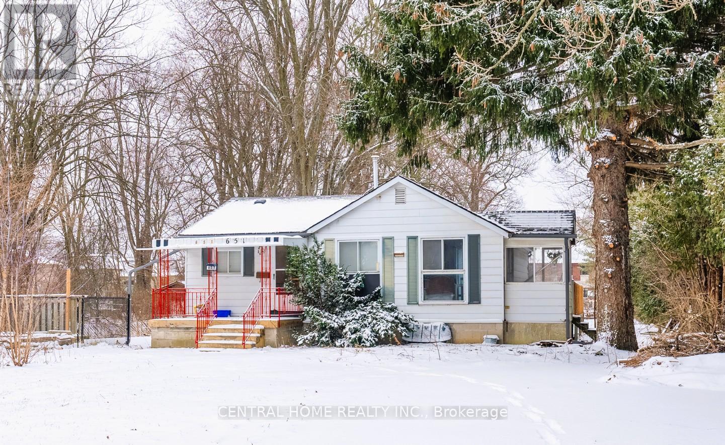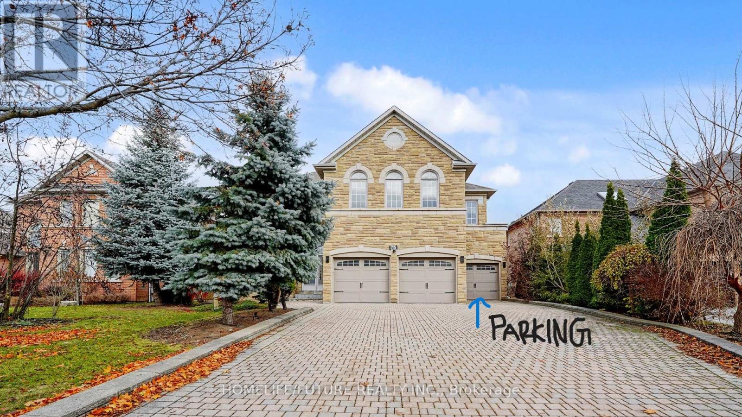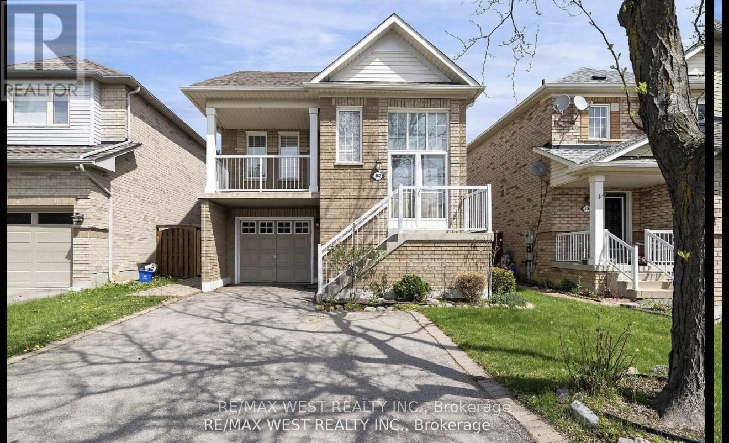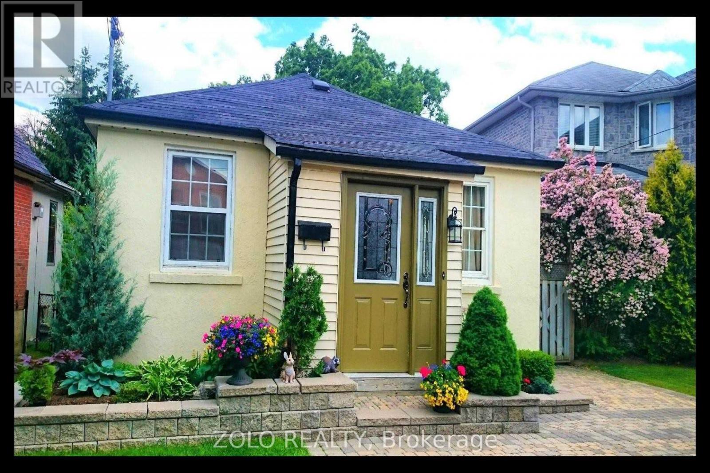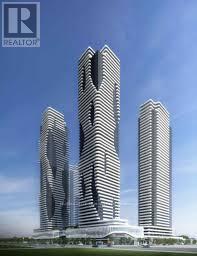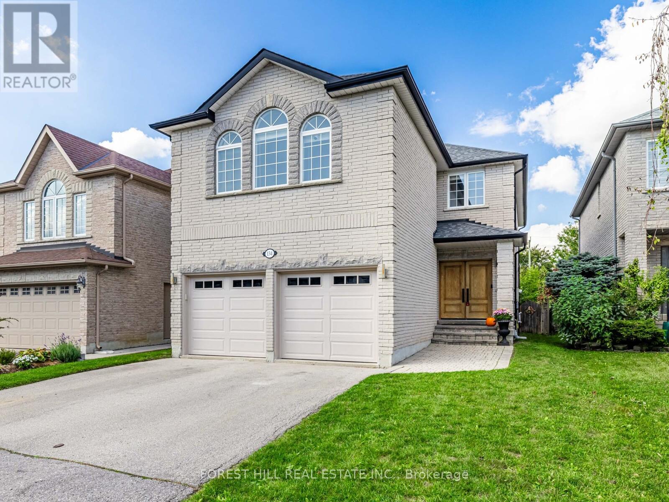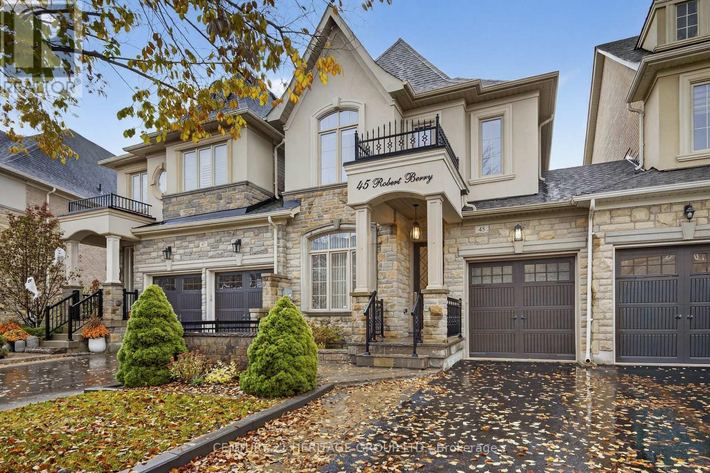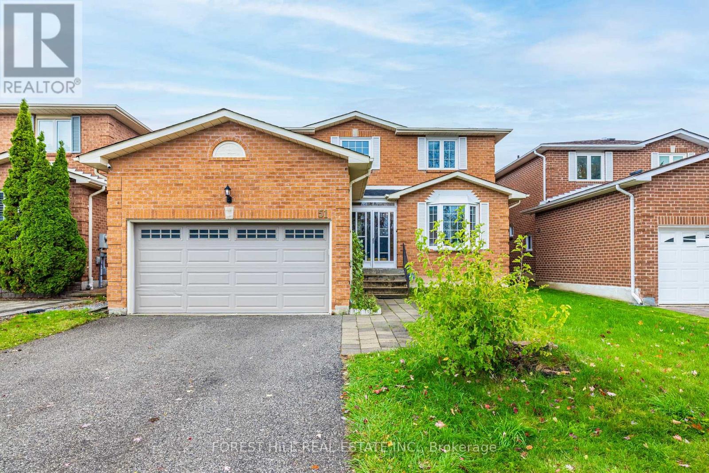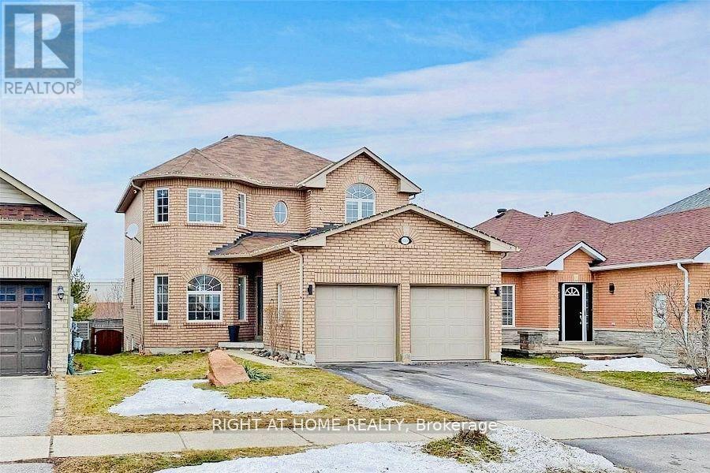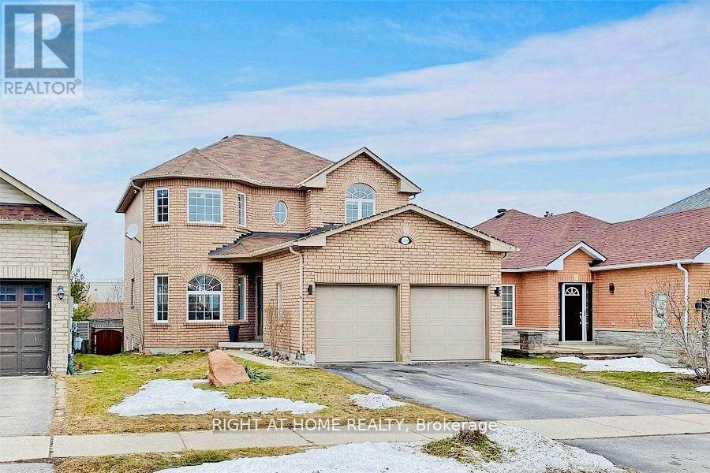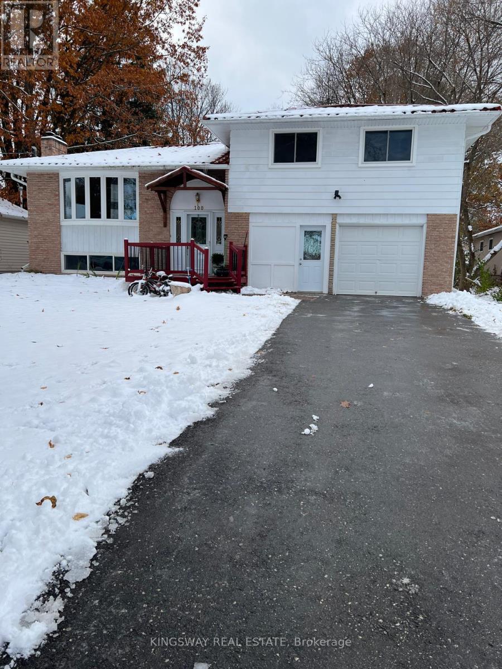71 Goodwin Drive
Barrie, Ontario
Discover this cozy and well-maintained 2-storey townhouse offering light filled main floor, generously sized bedrooms, plus a private backyard entertainment space with a fully fenced backyard and no neighbours behind. Whether you're relaxing, gardening, or hosting summer BBQs, you'll love the added privacy! This prime location is minutes from Barrie South GO Station, Highway 400, parks, schools, shopping,restaurants, trails and more! (id:24801)
RE/MAX Crosstown Realty Inc.
651 16th Avenue
Richmond Hill, Ontario
**Great potential for office use** Beautifully upgraded one-bedroom furnished home with in a charming, cottage-like setting, located in one of Richmond Hill's most desirable neighborhoods. Featuring newer appliances, upgraded flooring, and modern light fixtures throughout. This property offers ample parking, a spacious backyard, and is within walking distance to Bayview Ave, Public Transportation, as well as close to shopping centers, schools, and parks. ** Tenant/Co-op agent to conduct their own due diligence to verify permitted uses. (id:24801)
Mer/ax Realty Inc.
Bsmt Unit 1 - 75 Silver Rose Crescent
Markham, Ontario
Beautiful Executive Home In High Demand Woodbine/16th Ave Area. Basement Unit With 2 Bedrooms And 1 Washroom. Separate Laundry And 1 Garage Parking Included. ** Basement Unit 1 Tenant Pay 20% Of All Utilities (Water, Hydro, Gas & HWT) (id:24801)
Homelife/future Realty Inc.
362 Avro Road
Vaughan, Ontario
Welcome to this bright and inviting raised bungalow located in the highly sought-after Maple community at Jane & Rutherford! Originally designed as a 3-bedroom home, this beautifully converted 2-bedroom layout offers a spacious and functional design-ideal for couples, small families, or those looking to downsize. The main level features generous principal rooms with an open, airy flow, while the lower level provides excellent extended living space with a separate walk-out to the backyard. Enjoy a sun-filled home with modern comfort and unbeatable convenience. Steps to top-rated schools, retail shops, restaurants, and major amenities including Hwy 400, Canada's Wonderland, and the Cortellucci Vaughan Hospital. (id:24801)
RE/MAX West Realty Inc.
39 Ellerby Square N
Vaughan, Ontario
This property features a 2-bedroom, 1-bathroom main-floor unit and a 1-bedroom, 1-bathroom finished basement unit with a separate private entrance from the backyard. The entire house is rented together for the listed price. Located near Kipling & Ellerby. The basement includes its own kitchen, bedroom, and bathroom, and can function independently from the main floor. The laundry room is in the basement, with separate access for both levels. Utilities not included. Driveway fits up to 4 cars. This setup is ideal for a couple living on the main floor with in-laws, older kids, or guests enjoying privacy/semi-privacy in the basement. Available immediately. (id:24801)
Zolo Realty
1715 - 8 Interchange Way
Vaughan, Ontario
Beautiful Never live in 1+1 unit in Grand Festival Tower C, conveniently located in Vaughan Metropolitan Centre And Den with door can be 2nd bedroom. Spacious 541 Sq Ft Interiors plus A 53 Sq Ft Balcony with west facing view to enjoy the beautiful sunset! Bright, Modern And Comfortable living. Open Kitchen, Quartz Counters And Integrated Appliances, combined with living area with Floor-to-ceiling Windows walkout to open balcony. Have Access To Amazing Amenities Including Concierge, Fitness Centre, Saunas, Hot/cold Plunge, Outdoor Terrace With Bbqs, Pet Spa, Business Lounge And Entertainment Spaces- Enjoyable Everyday Living like in a resort while take advantage of the city center convenience. Just Steps From Transit ,The Vmc Subway Station, Viva, Yrt, As Well As Zum Transit + minutes Drive To Highway 407 And 400! Restaurants, Shopping And Entertainment Are Also at door step (id:24801)
RE/MAX Elite Real Estate
134 Royal Palm Drive
Vaughan, Ontario
***A***B-E-A-U-T-I-F-U-L***Home***Original Owner's Home(Super Clean & Super Bright & Functional Floor Plan--Fully Finished Basement)***Welcome to a gracious family home where every detail has been created for comfort, ease, and timeless sophistication, nestled in one of the most desirable neighbourhood in Yonge and Steeles area that is perfect for your family ---- ORIGINAL OWNER'S HOME(HAPPY VIBE FAMILY HOME) ---- (NOTE--MUNICIPAL,CITY ADDRESS ----**132** Royal Palm Dr ----- available ---- If buyer desires to change ---- The buyer shall verify all cost and process and possibility at buyer's effort and sole responsibility)**This home is spacious--recent many updates and upgrades(SPENT $$$$--2005/2015/2019/2025), and timeless/functional floor plan. The main floor provides a high ceiling and large/open concept foyer, direct access from the garage to a laundry room/mud room, offering good size of living and dining rooms. The gourmet--UPDATE kitchen offers stainless steel appliances, newer floor and large breakfast area, and a walk-out to oversized sundeck awaiting summertime gathering , relaxation. The separate/inviting family room with a warm gas fireplace is perfectly situated, connected to a breakfast area and kitchen. The circular stairwell offers elegance, natural sunlight under a skylight that brings warm mood throughout all seasons. Upstairs, The primary bedroom has a 5pcs ensuite and walk-in closet. The additional bedrooms provide spacious and bright rooms. The large rec room in the finished basement provide a 4 pcs washroom and potential 2bedrooms. Outdoor, The private backyard offers an oversized sundeck with gazebo. The home is located to all amenities, TTC access and premier shopping and parks, recreational centres. ******Super Clean and Lovely Maintained by Its Original Owner*******This beautifully maintained-recently renovated residence invites you to enjoy an elevated lifestyle. (id:24801)
Forest Hill Real Estate Inc.
45 Robert Berry Crescent
King, Ontario
Stunning 3-bedroom, 4-bath home linked only at the garage, offering privacy and curb appeal in one of King City's most sought-after communities. The main floor features 9 foot ceiling, hardwood throughout and a modern kitchen with stainless steel appliances, gas stove, granite countertops, and a large center island. Upstairs, the primary suite includes a tray ceiling, walk-in closet, and a 6-piece ensuite. The second bedroom features custom built-ins and a window bench, while the third bedroom includes a Murphy bed and desk-ideal for guests or a home office. Convenient second- floor laundry with extra cabinetry. The professionally finished walkout basement offers 8' ceilings, Ceramic wood-look tile flooring, a bright rec room with an electric fireplace, built-in bar with bar fridge, large cantina, soundproof ceilings, and plenty of storage. Enjoy a private backyard oasis with a composite deck, interlock patio, gazebo, and shed. Additional highlights include a heated garage with backyard access, 200-amp electrical service, backflow valve, Hunter Douglas blinds, central vac, and smart home features. This exceptional home combines quality finishes, functional design, and modern upgrades-an absolute must-see! (id:24801)
Century 21 Heritage Group Ltd.
51 Briggs Avenue
Richmond Hill, Ontario
**Rarely Offered This Well Maintained/Recently Renovated(Spent $$$$ in 2017)---- 4-Bedroom Detached Home in the Heart of Richmond Hill-------Absolutely Stunning-Design-Flr Plan/Open 2Storey/Hi Ceiling (21ft ) Foyer Above--Apx 2700Sf(1st/2nd Flr)+Basement------------ Amazingly Spacious W/Lots Of Wnws Allowing Natural Sunlight Flr Plan*Library Main Flr-Fam/Lr Rm Combined-Gourmet Kit W/Breakfast Area To Private-Bckyd*Med Rm/Laund Rm W/Direct Access Fm Garage**The open-concept main floor showcases a welcoming living room a family room with with fireplace, a formal dining area.Private & Huge Master Bedrm W/Sitting Area & All Large Bedrms* Prime room with & 6Pcs Ensutie Washroom**Top-Ranked Top Fraser Ranking schools, including St. Robert Catholic High School(IB), Alexander Mackenzie High School, Doncrest Public School, Christ the King Catholic Elementary School, etc. easy access to Highways 7, 404, and 407, plus plazas, restaurants, and shopping. Steps away from Kings College Park featuring pickleball courts, basketball courts, and a playground (id:24801)
Forest Hill Real Estate Inc.
Basement - 1269 Gina Street
Innisfil, Ontario
A Beautiful Renovated 2 Bedroom Basement Apartment in A Great Location In Alcona. 4Pc Ensuite. Close Distance To Schools, Public Transit, Shops, and Beach. Freshly painted, new flooring, and professionally cleaned. (id:24801)
Right At Home Realty
Main - 1269 Gina Street
Innisfil, Ontario
Beautiful 3 Bedroom, 3 Bathroom Home Stunning Main Floor. Functional Layout. Bright And Spacious, Elegant Turn-Key Home!!! Main Floor Family Room. Gourmet Chef's Kitchen With Massive Centre Island. Floating Staircase! Big backyard faced to a ravine. Close Distance To Schools, Public Transit, Shops, Beach. (id:24801)
Right At Home Realty
100 River Drive
East Gwillimbury, Ontario
Welcome to 100 River Drive, a peaceful retreat located near the end of a quiet dead-end road in the desirable community of River Drive Park. Surrounded by mature trees and natural scenery, this property offers a rare blend of privacy and convenience just steps from the Holland River. This well-maintained home features a bright, functional layout with large windows that fill the space with natural light. The main floor includes an inviting living area, dining space, and a practical kitchen with sliding patio door access to the backyard and deck. Upstairs, well-sized bedrooms provide comfortable living with calming views of the treed surroundings. The finished lower level adds flexible space for a rec room, office, or gym. Outside, enjoy a spacious lot with plenty of room to relax, garden, or entertain. The deck overlooks a quiet lot, creating the perfect spot to unwind. The attached garage and private driveway offer ample parking and storage options. Quality steel roof built ti last. Located steps from the Holland River, this home provides easy access for kayaking, fishing, or riverside walks. Great location to raise a family in a peaceful setting with minimal traffic and just minutes from schools, parks, shopping, and Highway 404 for easy commuting. (id:24801)
Kingsway Real Estate


