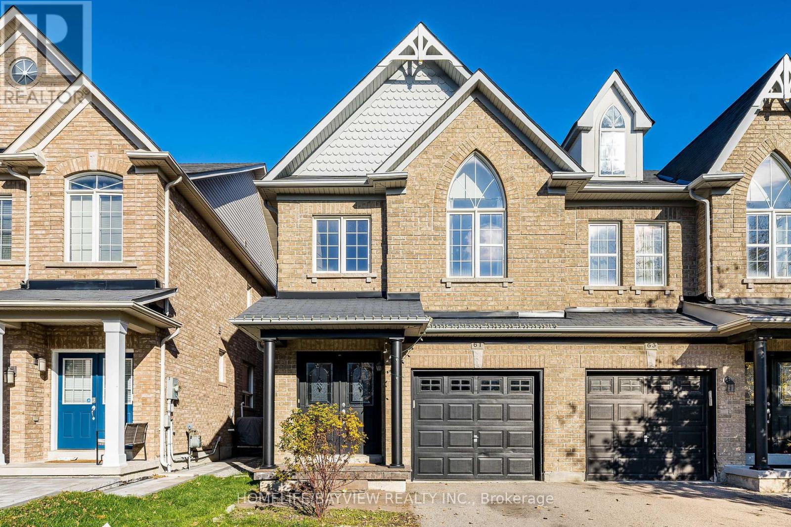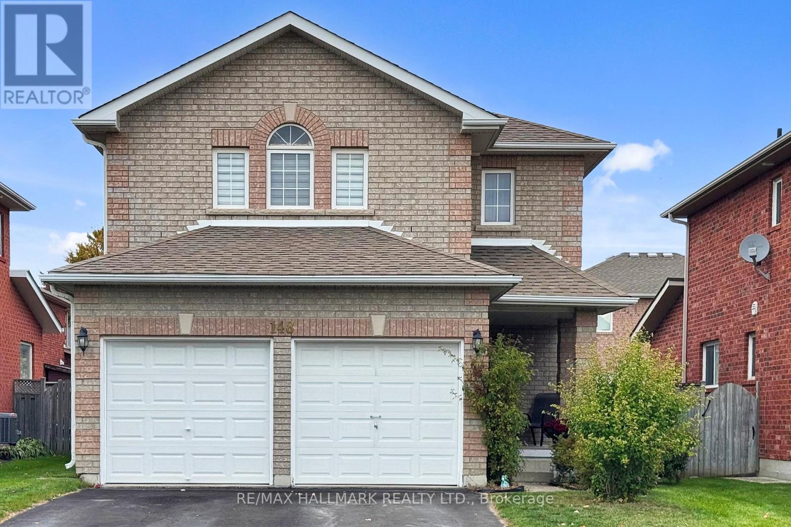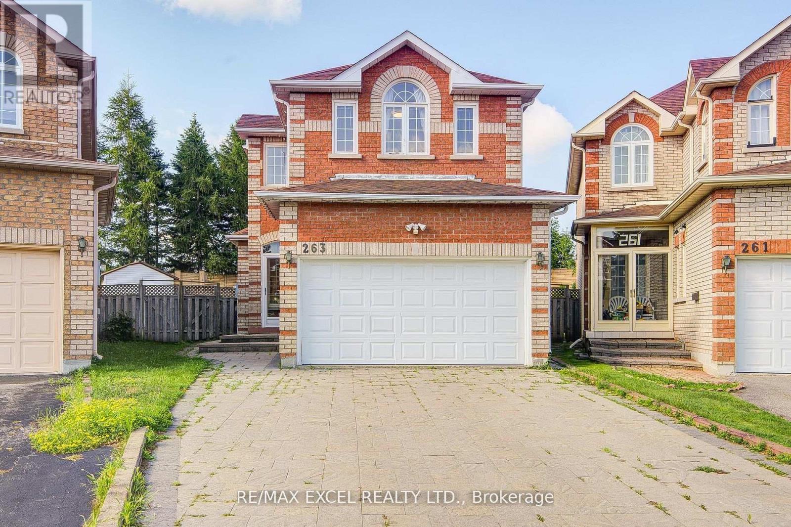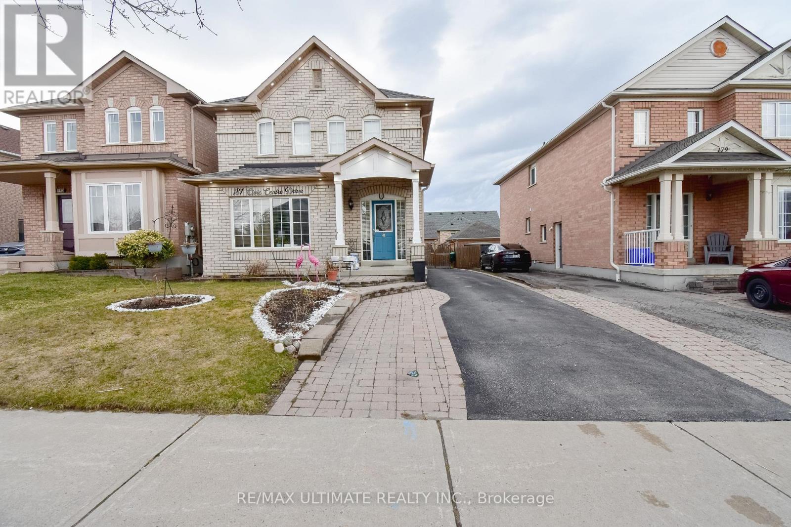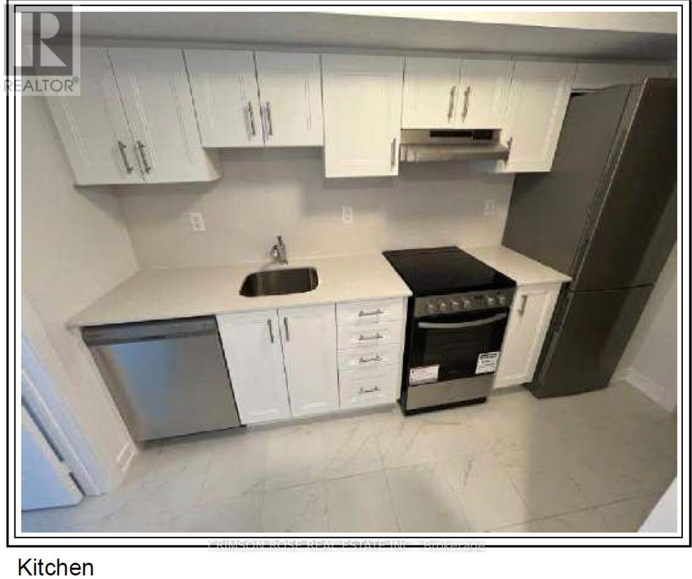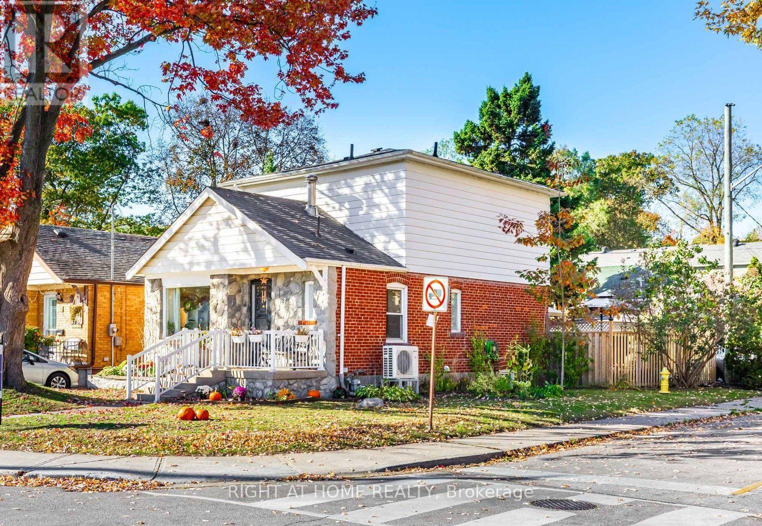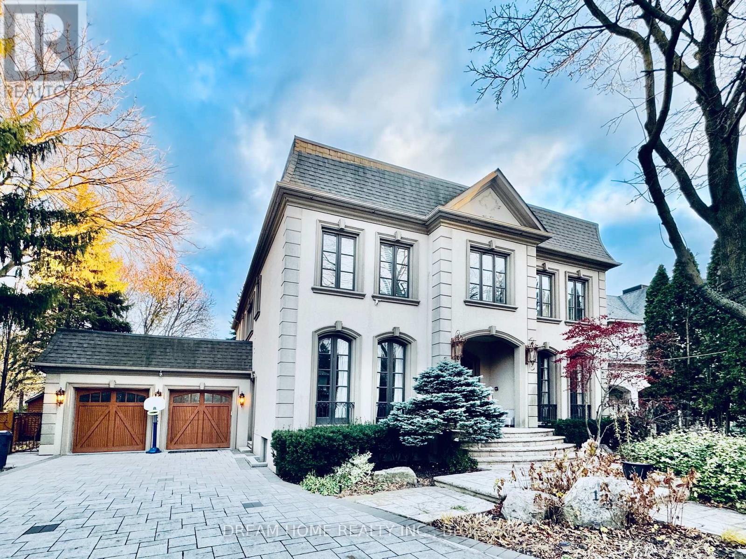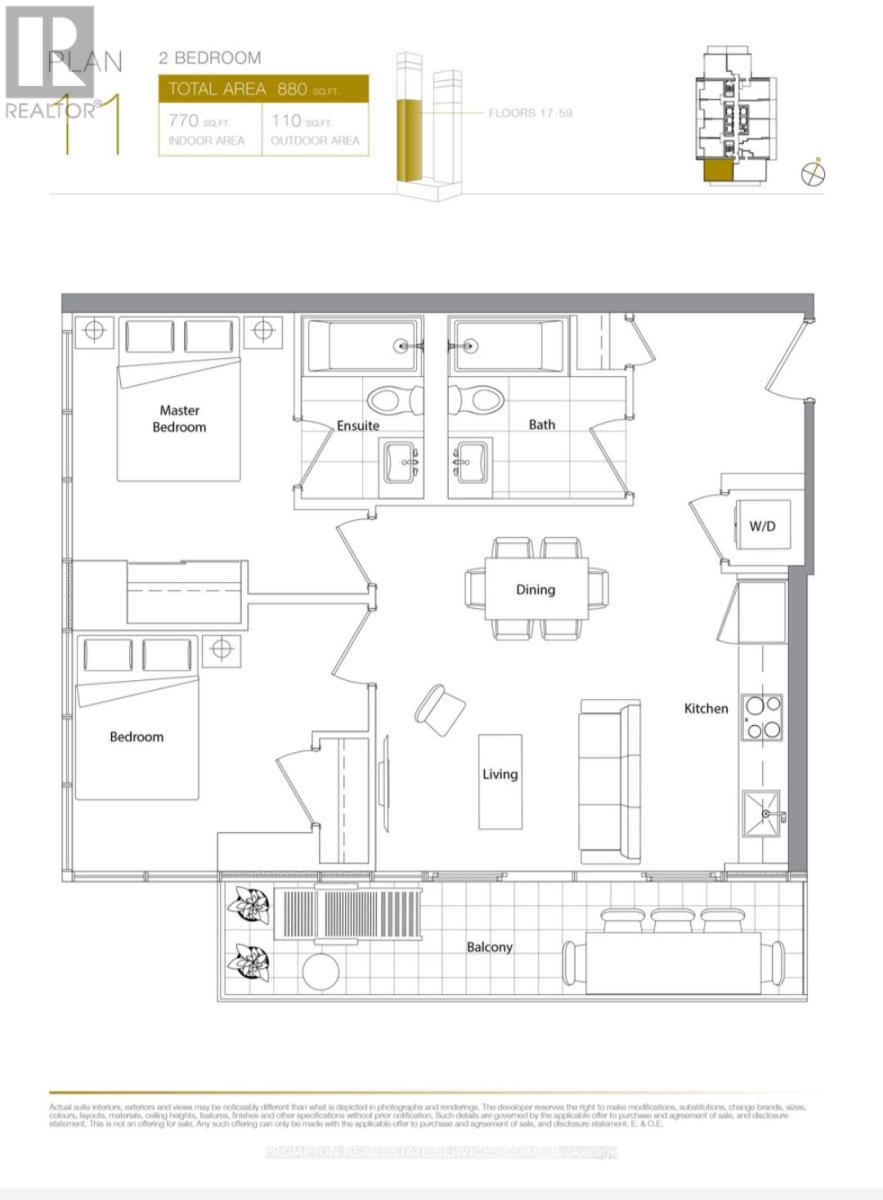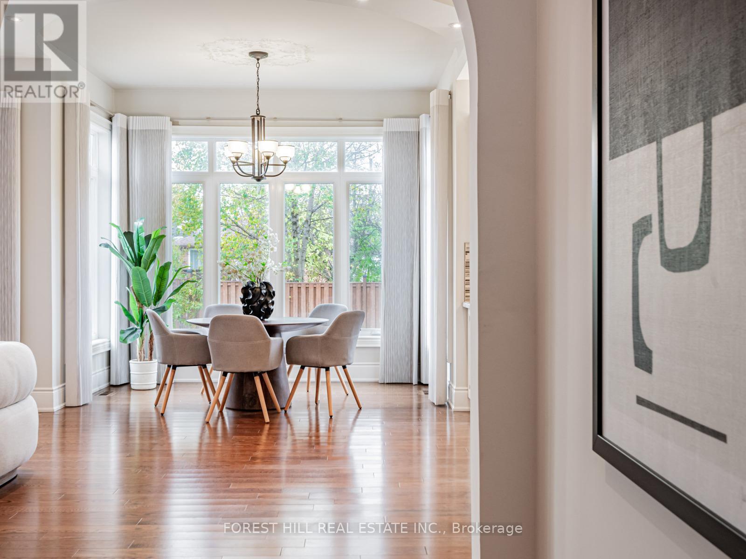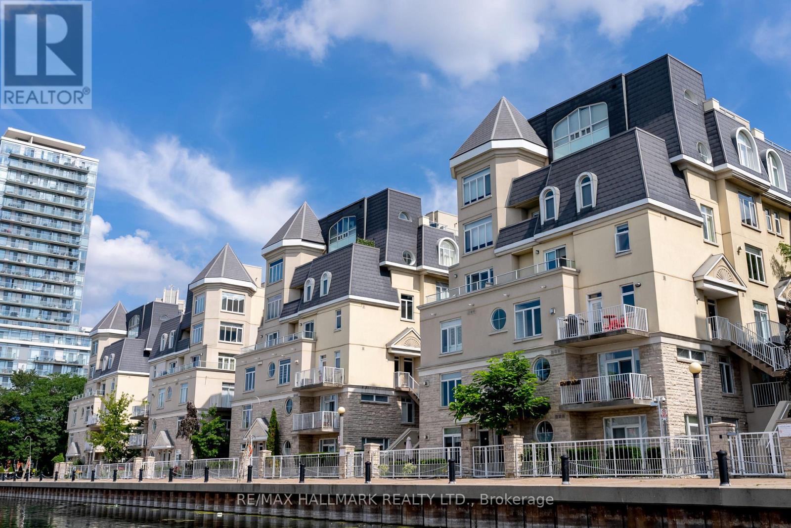61 Four Seasons Crescent
Newmarket, Ontario
Immaculate, sun-filled, and thoughtfully enhanced, this semi-detached gem offers over 2500 sq ft of total living space, including 1826 sq ft above grade and an additional approximately 700 sq ft in the professionally finished basement. A striking double entrance door welcomes you into a refined interior featuring elegant grey-stained maple hardwood floors on the main level, perfectly matched to the staircase for a seamless, contemporary look. All bedrooms are generously sized, providing comfort and flexibility for families or professionals alike. The chef-inspired kitchen showcases sleek quartz countertops, stainless steel appliances, and a ceramic backsplash, with quartz surfaces also featured in all bathrooms for a cohesive upscale finish. Energy-efficient LED pot lights brighten both the main floor and basement, where you'll find brand new wide 6-inch plank vinyl flooring and new vinyl stairs, creating a stylish and durable extension of the living space. Enjoy the convenience of an upstairs laundry and a walk-out from the family room to a private deck-perfect for relaxing or entertaining. Located within walking distance to Upper Canada Mall, Costco, Service Canada, top-rated schools, public transit, and all essential amenities, this freshly painted home blends comfort, elegance, and unbeatable convenience. (id:24801)
Homelife/bayview Realty Inc.
148 Fairwood Drive
Georgina, Ontario
Welcome to this beautifully maintained home that effortlessly combines comfort and style!Featuring 3 spacious, sun-filled bedrooms, 2 full bathrooms plus an additional 2-piece powder room, and a bright open-concept layout, this residence is perfect for both family living and entertaining. The modern kitchen flows seamlessly into a cozy living area with charming bay windows, alongside a generous dining space ideal for gatherings. Recent upgrades include new flooring throughout, a newly renovated laundry room, a brand-new garage door, and fresh paint making this a true turn-key home. Step outside to your private backyard retreat, perfect for relaxation or hosting friends and family. Conveniently located near schools, parks,shopping, and transit, this home offers the perfect blend of lifestyle and location. A must-see to truly appreciate! (id:24801)
RE/MAX All-Stars Realty Inc.
Bsmt - 263 Milliken Meadows Drive
Markham, Ontario
Professionally Finished Basement With Separate Entrance ,2 Bedrooms, Full Bath, Laminate Flooring, Cold Room, Storage Room, Newly Renovated Kitchen, Walking Distance To Denison Centre (Indoor Mall With Food Court, Supermarket, Banks & Retail), Parks, Milliken Mills Community Centre (Library, Pool & Arena), And Milliken Mills High School (With IB Program). Well-Maintained Home In Move-In Ready Condition. ** This is a linked property.** (id:24801)
RE/MAX Excel Realty Ltd.
Bsmt - 181 Civic Centre Drive
Whitby, Ontario
This bright and spacious private basement apartment is now available for lease. Offering two large bedrooms, each with a double closet and windows that allow for beautiful natural light, making the space feel warm and inviting. The open-concept layout features laminate flooring throughout, creating a clean and modern feel. A generous kitchen with full-size appliances provides plenty of room to cook and entertain, while the bathroom includes a walk-in shower for added convenience. Private laundry in basement. One parking space on the driveway is included in the lease, with the option to rent an additional spot for $100 per month. All utilities are additional with 30/70 split. (id:24801)
RE/MAX Ultimate Realty Inc.
Basement Unit - 59 Danielle Moore Circle N
Toronto, Ontario
Located right on Lawrence and Danielle Moor Circle. Legal 1-bedroom basement built by the builder. Steps to TTC, Hospital, Shopping, Thompson Park. Utility 30% shared with the Upper Unit. (id:24801)
Crimson Rose Real Estate Inc.
78 Hollis Avenue
Toronto, Ontario
Beautiful Corner House In The Heart Of Birch Cliff Village, Walk To Birch Cliff School, Birchmount Secondary School, Newly Renovated Community Centre, Scarborough Gardens Arena And The Shops Of Birch Cliff. This Home Hits All The Marks, Renovated Kitchen, Spacious Main Floor, Large Master, Freshly Painted, 200 Amps Electrical Panel, Finished Basement with Separate Entrance, French Doors To Stunning Entertainer Dream Deck, Deck Has Solid Permanent Gazebo With Flat Screen Tv, Covered BBQ Area And Access To Detached Garage From Yard. High-efficiency heat pump and tankless water heater system installed in 2023. Potential for a Garden House over Detached Garage (See attached report). (id:24801)
Right At Home Realty
113 Yorkminster Road
Toronto, Ontario
A Must-See Extraordinary Luxury Residence in the Prestigious C12 St. Andrews! Showcasing a refined finishes and thoughtful design, this distinguished home features a magnificent gourmet kitchen curated by HGTV's Mia Parres, appointed with Sub-Zero refrigeration, Miele dishwasher, Italian ILVE range, Cambria countertops with lifetime warranty, and exceptional integrated storage. The gracefully proportioned interior offers 4+2 bedrooms, 7 baths and a luxury-tailored family experience enhanced by a tree-surrounded garden, inground pool, newly-built-in children's monkey climbing structure on the lower level, and a high-quality bunk bed suite on the second floor. The upper level provides four spacious bedrooms and the convenience of a well-designed laundry room and customized walk in closets, while the XL garage accommodates executive needs with superb functionality. Set on an extraordinary wide lot, the property is enveloped by mature greenery and complete privacy, featuring a resort-inspired pool, Jacuzzi&Sauna and an elegant gazebo for excellent outdoor enjoyment. Ideally positioned within minutes of top-ranked schools, premier parks, upscale amenities, and both North York General and Sunnybrook Hospital. Offered partially furnished, with additional furnishings available upon request, this residence represents a rare leasing opportunity that seamlessly combines luxury and comfort in one of Toronto's most coveted neighbourhoods. (id:24801)
Dream Home Realty Inc.
1711 - 3 Concord Cityplace Way
Toronto, Ontario
Spectacular Brand New Landmark Condos in Toronto's Waterfront Communities! Welcome to Concord Canada House, a place you will be proud to call home. Conveniently located next to city's iconic attractions including Rogers Centre, CN Tower, Ripleys Aquarium, and Railway Museum at Roundhouse Park. Only a few minutes walk to the lake, parks, trendy restaurants, public transit and financial district. Everything you need is just steps away. This suite features a corner 2 bedrooms with gorgeous city views. Premium built-in Miele appliances. Huge open balcony finished with a ceiling light and heater perfect for year-round enjoyment. You can enjoy world-class amenities including indoor pool, fitness centre, sauna, theater in the nearly future! (id:24801)
Prompton Real Estate Services Corp.
1106 - 480 Front Street
Toronto, Ontario
Welcome to luxury living at The Well, one of Toronto's most iconic new communities. This bright and stylish 2-bedroom, 2-bath suite offers the perfect mix of comfort and downtown convenience.Enjoy gorgeous North & East views from your private balcony, perfect for morning coffee or winding down at sunset. The unit features floor-to-ceiling windows, modern finishes, and a sleek kitchen with energy-efficient 5-star appliances, integrated dishwasher, and soft-close cabinetry.1 parking + 1 locker included.Suite is tenanted and easy to show! (id:24801)
Search Realty
6 Terrace Avenue
Toronto, Ontario
***An Architecturally Striking C/B Home In The Heart of North York ***Set on a Premium 50 X 127 Ft Lot, Blends Timeless Elegance With Superior Craftsmanship and High-end Finishes Throughout. **Approximately 4000Sf(1st/.2nd Floors) + Fully Finished Basement & 10-ft Ceilings On Main, Rich Hardwood Floors Throughout, and an Open-concept Living and Dining Area Anchored by a Cozy Gas Fireplace-perfect for Both Family Living and Entertaining. The Chef's Kitchen Boasts a Large Center Island, Granite Counters, Stainless Steel Appliances, Custom Backsplash, and Ample Built-ins. ***A Bright Sun-filled Breakfast Area Overlooks the Landscaped Backyard With a Walk-out to the Deck and Patio, Ideal for Indoor/outdoor Enjoyment. ***4 Good Size Bedrms On 2ND Lvl, Including a Primary Retreat Features a 6Pcs Spa-inspired Ensuite and Large Walk-in Closet. **A Second-floor Laundry Brings You The Convenience. ** While Elegant Iron Railings, Wide Wood Steps, and an Octagon Skylight Enhance the Home's Refined Character. The NEWER Finished Basement Extends the Living Space With a Recreation Room, Wet Bar, and Guest Suite-perfect for Family or Visitors. Additional Features Include a Security System, Custom Millwork, and a Thoughtfully Designed Layout That Balances Style and Function. (id:24801)
Forest Hill Real Estate Inc.
Master's Trust Realty Inc.
S203 - 112 George Street
Toronto, Ontario
Downtown living that doesn't compromise on space, style, or comfort. This nearly 800sq ft 1+den feels more like a home, with soaring 10ft ceilings, a freshly painted interior, and an open concept layout perfect for entertaining or everyday living. The updated kitchen features stainless steel appliances, a large island, and plenty of prep space, ideal for those who love to cook or host. The spacious living and dining area easily fits a full sized dining table and opens onto a massive 185sq ft terrace overlooking a quiet courtyard, creating the perfect spot to relax or dine al fresco. Work comfortably in the versatile den, while the primary bedroom impresses with three closets (including a walk-in!). Located in a well managed building with top tier amenities - 24hr concierge, gym, rooftop patio, guest suites, and visitor parking - you'll enjoy a lifestyle that blends convenience and community. Step outside and you're moments from St. Lawrence Market, St. James Park, the waterfront, grocery stores, cafes, restaurants, and transit. Spacious, stylish, and move in ready, this is downtown living done right. Parking and locker included, offers anytime! (id:24801)
Royal LePage Signature Realty
278 - 30 Stadium Road
Toronto, Ontario
End Unit With Marina And Lake Views From All Levels At *South Beach Marina Townhomes*. Tastefully Renovated Top To Bottom! Enjoy Waterfront Living In This 1350Sq ft, 2 Bedrooms + Office, 3 Bathroom Town. Private Rooftop Terrace Overlooking The LakeFor Relaxing And Entertaining. Large Principle Rooms, Rare 2 Car Parking, Good Size Office. Waterfront Trail At Doorstep,Surrounded By Parks And Yacht Clubs, TTC To Union, Walk To Fin. District And Island Airport. (id:24801)
RE/MAX Hallmark Realty Ltd.


