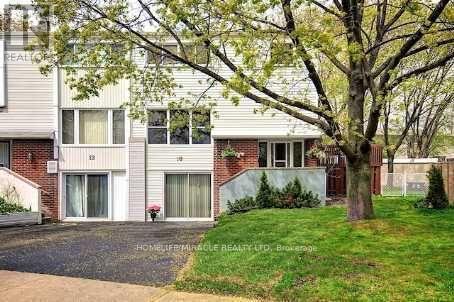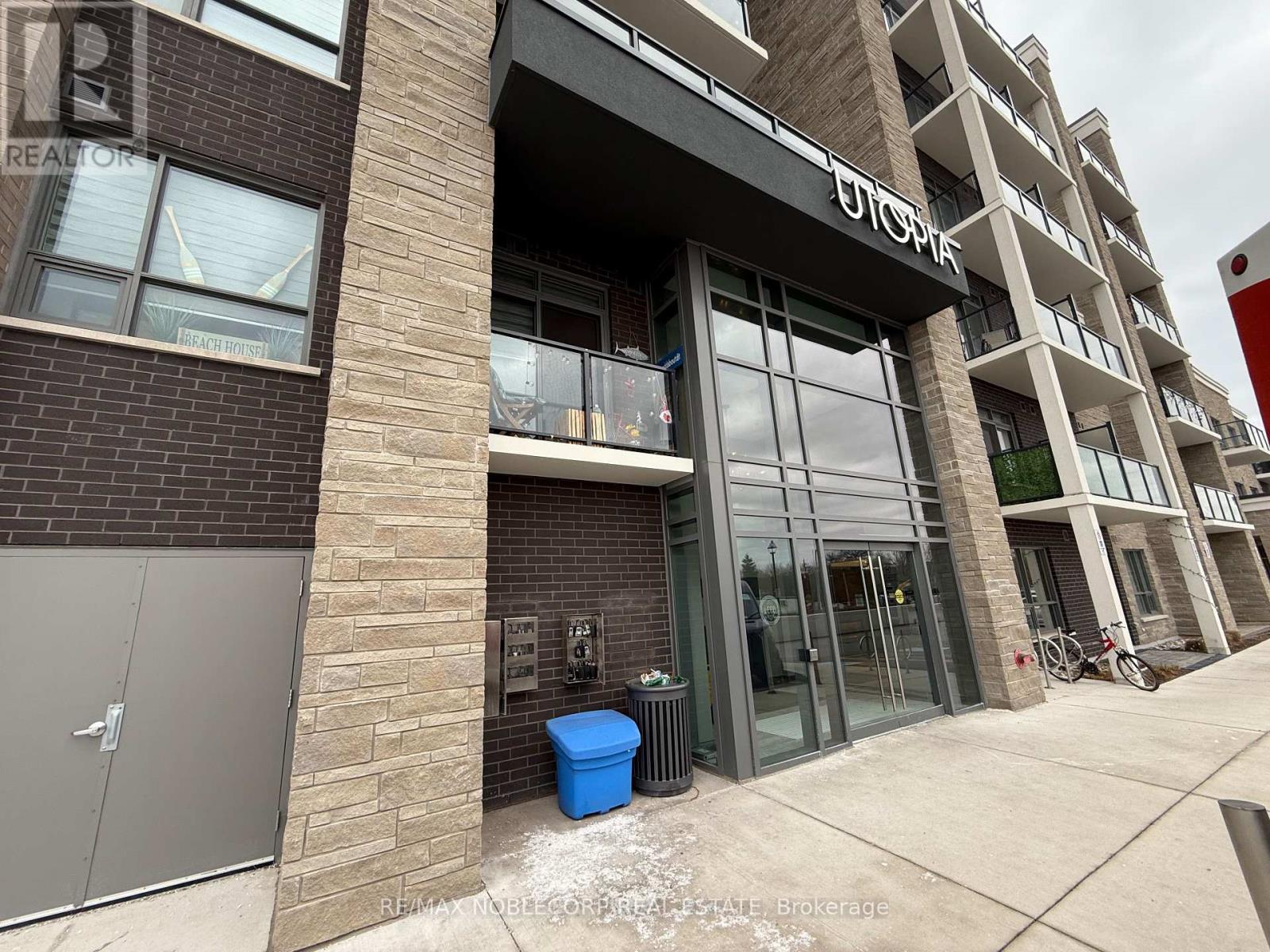Upper - 10 Lynwood Court
Brampton, Ontario
Home on Quiet Cul-De-Sac Semi Detached Home. All Rooms Are Spacious with High Ceiling. Comfortable Family Living, This 2 Story Semi-Detached Is Larger Than Many Detached Homes. Large Living & Dining Rooms. Eat-In Kit W/W/O To Large Deck & Oversized Private Backyard. Master Bedroom W/Walk-In Closet. Ready To Move In & Enjoy. Playground, Transit, Highway 410, Shopping ETC. Close by. **** EXTRAS **** Easy To Show With Lockbox. Submit Rental Application, Photo Id, Full Credit Report, Employment Letter, Ref Letter, Tenant Insurance, Key Deposit. Basement is Legal but not included. Upper tenant pays 70% of all the Utilities. (id:24801)
Homelife/miracle Realty Ltd
503 - 1127 Cooke Boulevard
Burlington, Ontario
Beautiful Bright And Spacious End Unit 3-Storey Townhome With Lots Natural Light, 3 Bedrooms, 2 1/2 Baths, Office Space/Study. Upgraded Wide-Plank Laminate Flooring Throughout, Upgraded Shower, Kitchen Pantry, Private Large Rooftop Terrace Overlooking Park, Steps From From Aldershot Go Station, Less Than 2 Mins From 403. This 3 Story Townhouse Is Close To All Amenities. Great Neighborhood And Location. NOTE: Hwt, Furnace and A/C owned ( $235 monthly saving compared to other units) **** EXTRAS **** Kitchen Stainless Steel Appliances. Fridge, Stove, B/I Dishwasher, Over The Range Microwave, OpenConcept Design. All Elf's. Washer, Dryer, Hot Water Tank, Furnace,A/C, Underground Parking. (id:24801)
Sutton Group - Summit Realty Inc.
31 Markland Avenue
Prince Edward County, Ontario
Absolutely Stunning Brand New End Unit 3 Storey Townhouse Available For Lease In The Talbot On The Trail Community. This Lovely Home Features 3 Bedrooms, 2.5 Bathrooms, Balcony Walkout Through The Dining Room & Brand New Appliances. Enjoy This Bright & Airy Home With A Modern Open Concept Design Great For Entertaining Family & Friends. You Have A Direct Walkout To The Spacious Balcony Directly From The Dining Room. Vast Windows Throughout The Home For Ample Amount Of Natural Sunlight. Enjoy Tons Of Upgrades Throughout The Home. The Primary Bedroom Features A His/Her Closet Along With A 3 Piece Ensuite. Great Location Close To All Amenities Such As Banks, Schools, Parks, Downtown Picton, High End Restaurants, Grocery Stores & Many More. (id:24801)
Homelife/miracle Realty Ltd
8 Smart Street
Guelph, Ontario
This well maintained home is located in the quiet friendly neighborhood, close to the University of Guelph, groceries, shopping center and bus stop. This 6 spacious bedrooms and 3.5 bathrooms, cozy family room, living room and dining room layout is perfect for students of U of G. Don't miss it, book a private showing now! (id:24801)
Master's Trust Realty Inc.
534 - 5055 Greenlane Road
West Lincoln, Ontario
Developed by the renowned New Horizon Developments, Utopia is a symbol of modern luxury living. This elegant 2-bedroom PLUS Den, 2-bathroom condo features a spacious balcony overlooking a beautifully landscaped courtyard, creating a serene backdrop for your everyday life. Inside, natural light floods the open living area, highlighting the modern kitchen complete with premium cabinetry and stainless steel appliances, including a stainless steel fridge, stove, built-in microwave, & dishwasher. Custom Hunter Douglas blinds installed, Enjoy the ultimate convenience of in-suite laundry. Perfect for working from home with the extra den space, Experience the perfect blend of space, style, and comfort in this beautiful unit. Tenant pays water/hydro in one bill (Carma Submetering) (id:24801)
RE/MAX Noblecorp Real Estate
2 - 1842 Lakeshore Road W
Mississauga, Ontario
Welcome to Clarkson! This above-store 3 bed apartment is centrally located close to Transit & Clarkson GO. Many day-to-day convenience items within walking distance from restaurants, grocery stores, and more. Walkable to ratray marsh conservation area **** EXTRAS **** water included, all other utilities paid extra including water heater rental ($28 per month). 1 parking spot rear of property via lane. (id:24801)
Rare Real Estate
5 Forsyth Crescent
Halton Hills, Ontario
This stunning home offers 4 spacious bedrooms and 4 washrooms, providing 3130 square feet of luxurious living space (as per MPAC). As you step inside, you are greeted by a double door entry, leading into a dramatic double-height foyer that sets the tone for the entire home. The expansive double-height family room enhances the sense of openness and elegance, creating a striking focal point. Designed with modern finishes, the home features high-quality hardwood floors, laminate, and tile throughout-no carpet to maintain, making it both stylish and easy to care for. The main floor also includes a dedicated office space, perfect for remote work or personal projects, along with a convenient laundry room that provides direct access to the garage, ideal for unloading groceries or other items. The property boasts a double car garage and a spacious driveway that accommodates up to 4 additional cars (for a total of 6 cars), offering plenty of parking space. With no sidewalk, the home enjoys added privacy and an open, unrestricted feel. The backyard is a true entertainer's paradise, featuring a gazebo for gatherings, a Hydro Pool tub for ultimate relaxation, and a gas line for the barbecue, making outdoor cooking and entertaining effortless. With its generous layout, luxurious finishes, and inviting outdoor features, this home is perfect for both everyday living and hosting memorable gatherings. (id:24801)
Homelife/miracle Realty Ltd
57 Brent Stephens Way
Brampton, Ontario
***LEGAL BASEMENT*** This luxurious property spans 3,785 square feet, with 2,790 square feet above grade and an additional 995 square foot in the Legal finished basement. A grand double-door entry opens to a spacious interior, perfectly positioned next to a peaceful park, offering complete privacy with no sidewalk in sight. The main floor features 5 generously sized bedrooms and 4 bathrooms, all with 9-foot ceilings, while the primary bedroom boasts an impressive 10-foot coffered ceiling with 2 walks in closets. Outside, the property includes a double-car garage and a large driveway with space for up to 4 additional cars, accommodating a total of 6 cars. A convenient laundry room provides direct access to the garage, ideal for unloading groceries or other items. The fully finished basement includes 2 additional bedrooms and 2 bathrooms, legally registered as a secondary dwelling unit. It offers two separate entrances-one designed by the builder and another from the backyard, ensuring privacy and ease of access. The basement also features its own laundry area. With a 200 Amp electrical panel and large windows throughout, the home offers modern amenities, natural light, and stunning park views, creating a seamless flow between indoor and outdoor living. (id:24801)
Homelife/miracle Realty Ltd
D-17 - 1663 Nash Road
Clarington, Ontario
Stunning 2nd Floor Loft Style 2 Bedroom 2 Full Bath Condo Town Home. Spacious End-Unit Condo Features Large Windows. Large Eat-In Kitchen. Main Floor Bedroom W/Double Door Closet & Full Bathroom. Lots Of Natural Light & Dining Area Has Floor To Ceiling Window, French Exterior Doors & Skylights.The Vaulted Ceiling Opens To A Spacious Loft Master Suite W/Own Full Bath And En-Suite Laundry. Walking Distance To Schools, Bus, Shopping. Minutes To 401. A beautiful, gated community, paved walkways, tennis courts and other amenities.- All repairs and ongoing construction directly contribute in future home value appreciation. (id:24801)
Ipro Realty Ltd.
1259 - 313 Richmond Street E
Toronto, Ontario
Client RemarksCompleted Renovated Unit At The Richmond By Tridel. Laminate Floors Throughout, Newer Bathroom & Kitchen Cabinets W Corner Pull-Out. Newer B/I S/S Appls, Granite Counters, Oversized Island/ Breakfast Bar. South City View. Perfect Location To Walk To St. Lawrence Market, Distillery Or Financial District. 5 Min To Subway. **** EXTRAS **** S/S Fridge, Stove B/I Rangehood; B/I Bosch Dishwasher; Glass Cooktop, Microwave, Washer & Dryer; Window Coverings. Bldg Amenities24 Hour Concierge, Gym, Sauna, Basketball Court, Rooftop, Party/Meeting Room, Games Room, Billiards. (id:24801)
Homelife Landmark Realty Inc.
1207 - 2269 Lake Shore Boulevard W
Toronto, Ontario
Marina Del Rey Spectacular Bright 1 Br + Den/Solarium Unit With View Of City/Lake. Great Gated Community. 5 Star Amenities, Fitness Centre, Indoor Pool, Squash, Tennis, Billiards, Lakeside Deck, BBQ Area. 24 Hr Concierge. Steps To Water, Yacht Club, Waterfront Trails & Parks, Shopping, TTC. Minutes To Downtown And Airport. Steps To Future Parklawn Go Station. Condo Fees Includes All Your Utilities & Access To World Class Fitness Facilities, Exclusive Access To Penthouse Sky Lounge And Malibu Club! This Awesome Condo Has 2 Underground Tendom Parking. (id:24801)
Homelife/future Realty Inc.
1 - 9621 Jane Street
Vaughan, Ontario
Indulge in the Epitome of Luxury Living with this Exquisite Corner unit Townhome, Perfectly Situated in the Prestigious Maple Neighbourhood. No expense spared, with $$$$ invested in upgrades. 2 Large Bedroom Townhome with an Open-Concept Design Featuring Soaring 9-Foot Ceilings Throughout, Elevating the Sense of Space and Grandeur. The Oversized, Contemporary Kitchen is a Chef's Dream, Complete with a Sunlit Breakfast Area, Abundant Cabinetry, and Exceptional Finishes. Step through the Living Room's Walk-Out to a Charming Patio in the Front yard, Creating a Seamless Indoor-Outdoor Living Experience. Enjoy the Convenience of Direct Access to a Built-In Garage, Offering Additional Storage. Ideally Located for Commuters, with Effortless Access to HWY 400, HWY 7, GO Station, and TTC Subway. Minutes From the Vibrant Shops at Vaughan Mills Mall, Canada's Wonderland, Community Centers, Hospital and Top-Tier Schools. This Home is a Rare Find and an Absolute Must-See! **** EXTRAS **** Enjoy the Convenience of Direct Access to a Built-In Garage! (id:24801)
Keller Williams Referred Urban Realty













