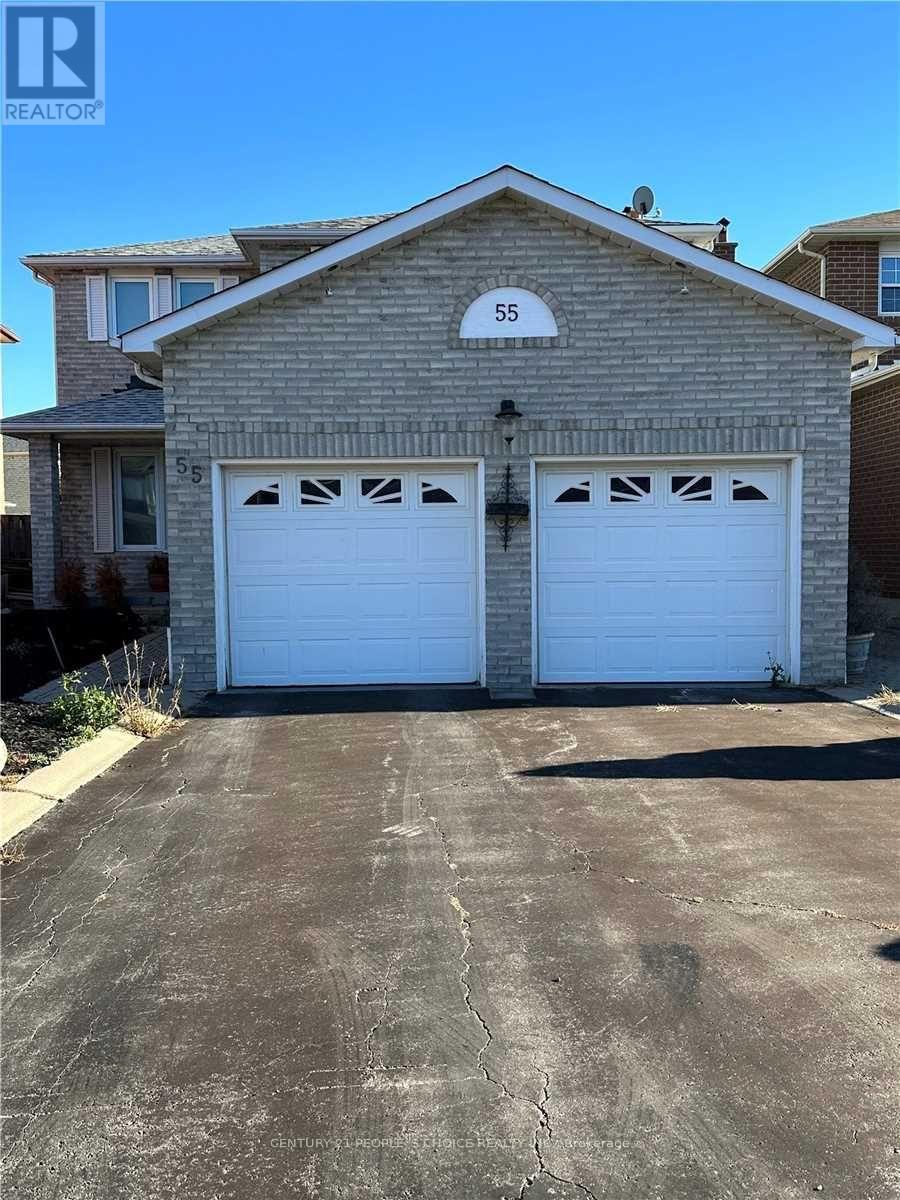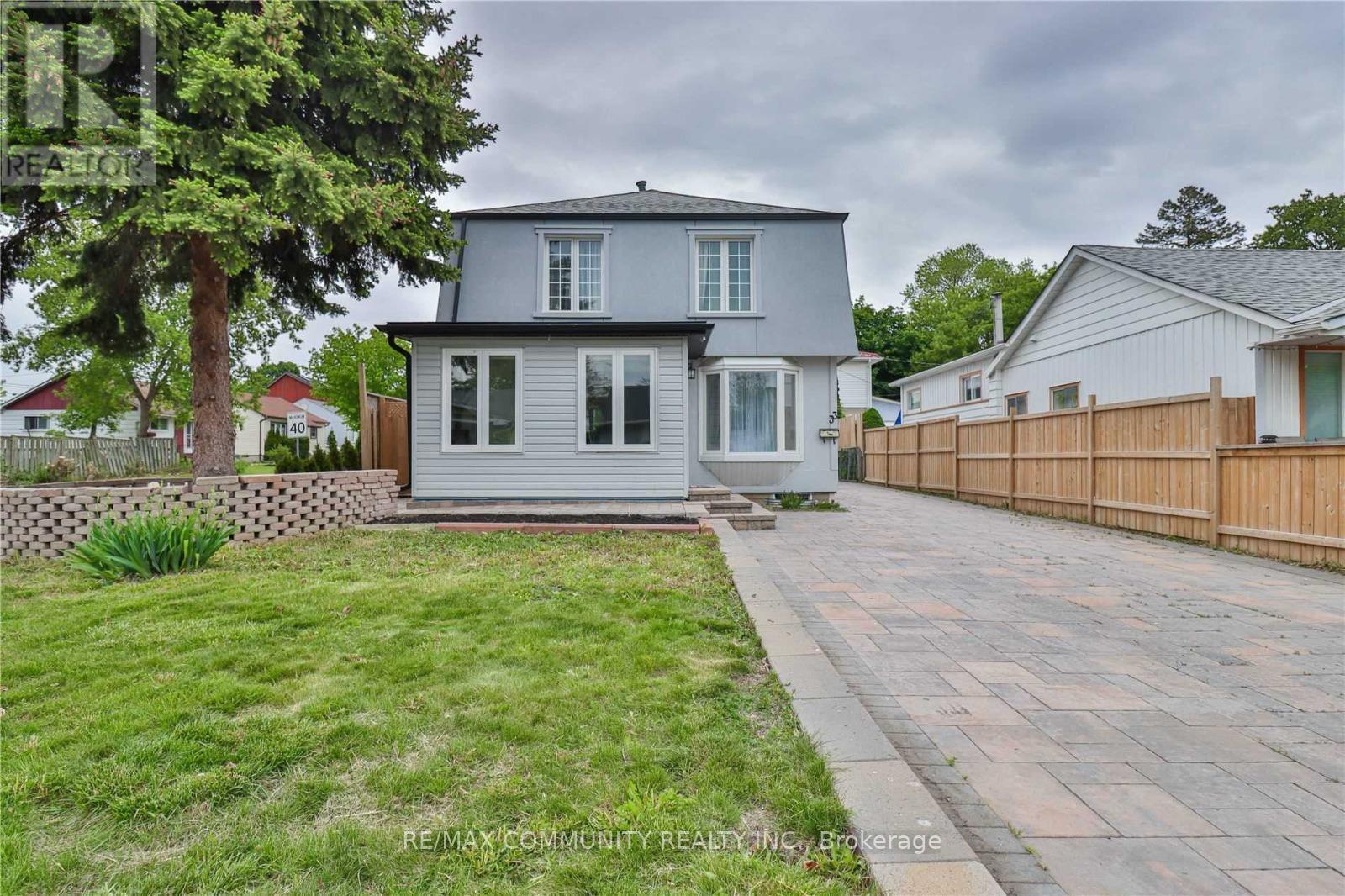109 - 109 Ashton Crescent
Brampton, Ontario
Welcome to 109 Ashton Crescent! This beautiful three-bedroom property with finished O/W basement is a perfect opportunity for investors or first-time homebuyers. Ideally located with easy access to highways, schools, and hospitals, it offers both convenience and comfort. Don't miss out on this fantastic home. (id:24801)
Kingsway Real Estate
2711 - 60 Shuter Street
Toronto, Ontario
Luxurious Fleur Condo by Menkes in Prime Downtown Location! Beautiful, bright, and spacious 2-bedroom, 2-bathroom, Internet included. This unit featuring a functional layout with laminate floors throughout, floor-to-ceiling windows, and a stunning city view. The modern kitchen includes built-in appliances. Walking distance to Eaton Centre, St. Michael's Hospital, Toronto Metropolitan University (TMU), subway stations, and more! Amazing Amenities: BBQ area, 24-hour concierge, gym, yoga room, guest suites, party room, and outdoor terrace. **** EXTRAS **** All Elf's, All Exiting Appliances: B/I Fridge, Stove, B/I microwave, B/I dishwasher, Washer & Dryer. (id:24801)
Century 21 Atria Realty Inc.
28 Titan Drive
Hamilton, Ontario
Original owner almost 1600 sqft of living space in Monticello Estates. In very popular S. C. Local 3+1 Bedrooms, 2.5 baths. Recent Roof (2016), 50 year shingles extended warranty, A/C (2016), Furnace (2016), Deck 16x16 (3 years), 10x10 gazebo 3years. California shutters throughout. Gas fireplace in family room. Dishwasher 2024 (id:24801)
RE/MAX Escarpment Realty Inc.
5241 Kitchener Street
Niagara Falls, Ontario
Welcome to 5241 Kitchener St, located in the heart of Niagara Falls, walking distance to the falls and Tourist Area. This unique house renovated recently, updated from top to the bottom. Seven bedrooms Five bathrooms in total, First Floor: 3 bedrooms one en-suite bathroom one bathroom, one bedroom set up as kid playing room now. Second floor: 2 bedrooms, 1 bathroom, extra living room with TV. Basement 2 bedrooms, 2 ensuite bathrooms. Full size kitchen, Quartz countertop. Separate entrance have potential of in-law suite. Zoning is TC.Good for the first home buyer to rent out part of the house to cover the mortgage, also good for the investor. Furnitures are negotiable. Easy to reach School, QEW and Shopping Centre. (id:24801)
Bay Street Group Inc.
Lower - 6 Twenty Seventh Street
Toronto, Ontario
With over 1,100 SF of open-concept living, this cozy basement is perfect for anyone seeking a unique & inviting place to call home! The expansive layout gives you the freedom to create a living environment that suits your lifestyle. Whether you want to carve out a cozy sleeping nook, set up a home office, or leave it wide open for an airy, studio-like feel, the possibilities are endless. Features you'll love include radiant heated + cooled floors throughout, large tilt-and-turn windows & doors, sleek pot lights, limestone fireplace, kitchen with full-sized s/s appliances, bathroom with large glass enclosed shower, stacked washer & dryer and more. Enjoy perks of central vacuum & your own private patio w/ shared backyard. Located on a quiet street steps away from Lake Promenade, enjoy easy access to parks, trails, & retail shops, with the TTC & GO Train nearby for easy commuting. Don't miss the chance to make this charming basement your new home in the sought-after Long Branch area! **** EXTRAS **** Includes all elfs, appliances, utilities and internet. Up to 2 driveway parking spots available (id:24801)
Royal LePage Real Estate Services Ltd.
3062 Bayview Avenue
Toronto, Ontario
Crown Jewel Of Bayview Village ! Spectacular Custom Built Town Home With Excellent Layout & Luxurious Finishes.Located In The Prestige Neighborhood Of Willowdale Area Of North York.Glass Railing,Sprinkler&Alarm System,Built-In Speakers.Icon Of Elegance & Sophisticated Styling. Luxury, Warm & Spacious Modern Townhome With Distinguished Designer Touches. Gourmet Kitchen With Large Island & Custom Backsplash. Living & Dining Area With Built-In Cabinetry & Walk Out To Balcony. Grand Family Room With Custom Entertainment Wall Unit. Master Bedroom With Oasis Spa-Like Ensuite. Walking Distance To Parks, Bayview Village Shopping Centre & Subway. (id:24801)
The Agency
55 Merganser Crescent
Brampton, Ontario
Spacious 1 Bedroom Apartment With Separate Entrance And Ensuite Laundry Available For Immediate Occupancy. One Car Parking On Driveway. Close To All Amenities Such As Schools, Shopping Center, Public Transit, Hwys. Rent Includes Utilities And Existing Appliances: Fridge, Oven, All Electrical Fixtures, Washer, Dryer. Tenant Is Responsible For Liability Insurance, Internet And Snow Removal. (id:24801)
Century 21 People's Choice Realty Inc.
B - 155 Hanmer Street E
Barrie, Ontario
**Available March 1st!** Stunning Ground-Floor Apartment In Barrie! This Beautifully Renovated 1+1 Bedroom Unit Offers A Spacious, Open-Concept Layout With Approximately 700 Sq. Ft. Of Living Space. This Unit Is Filled With Natural Light, Thanks To Large Windows Throughout! Designed With Modern Finishes, It Feels Straight Out Of An IKEA Catalog! Features Include A Fully Updated Bathroom, Ensuite Laundry! Safe, Legal Duplex Built To Code! Perfect For Singles Or Couples Seeking A Stylish And Affordable Space! Don't Miss Out On This Unique Gem-Book Your Showing Today! **** EXTRAS **** **Available March 1st** 1 Driveway Parking Available! Tenant To Pay 40% Of Utilities. (id:24801)
Royal LePage Signature Realty
Bsmt - 136 Prohill Street
Pickering, Ontario
Welcome to a generously sized basement with a private walk-up entrance, located in the desirable Rougemount Community in Pickering. This unit features 2 bedrooms, 1 bathroom, an open kitchen combined with a living and dining area, and a dedicated washer and dryer for your convenience. Situated just minutes from transit, shopping, and Highway 401, this location offers excellent accessibility. This lease is for the basement only, with tenants responsible for 40% of utilities. Includes 2 parking spaces, arranged back-to-back in the driveway. No pets and no smoking allowed. Don't miss outschedule your viewing today! (id:24801)
RE/MAX Community Realty Inc.
43 Black Walnut Drive
Markham, Ontario
*ORIGINAL OWNER* Welcome To Your Dream Home! Nestled In The Serene Legacy Community, Impeccably Maintained And Sun-Filled Home.Vinyl Casement Windows Throughout. Really Open-Concept Living. Reinforced Bracing In 17ft. Ceiling Supporting Massive Welcoming Light Fixture In Foyer. 9ft Ceilings On The Main Floor. Custom-Designed Additional 6ft X 2ft Windows In Dining Room, Additional 4ft X 6ft Window In Stairwell To 2nd Floor. Family-Sized Kitchen Walkout To Rear Yard. Kitchen Contains Custom-Designed Extended Breakfast Bar And Extended Counter At Kitchen-Sink Peninsula, Upgraded Extra High Kitchen Cabinets, With Timeless Crown Molding, Valence And Under Cabinet Task Lighting, Upgraded Range Fan Kitchen Cabinet, Upgraded Lattice-Style Custom Wine Rack. Custom-Designed Half Wall Between Kitchen And Family Roo, Gas Fireplace In Family Room And Overlooks Garden. 1st Primary Bedroom With W/I Closet And 6pc Ensuite Bathroom, Bidet And Additional Storage Cabinet. 5Pc Semi-Ensuite Between 2nd & 3rd Bedrooms. 4Pc Ensuite In 2nd Primary Bedroom. R/I Central Vacuum, R/I Bath In Basement Beside Staircase. Upgraded Individual Shut-Off Valves At All Water Faucets. 7-Person Professional Cedar Sauna With Tiled Floor In Basement. Stone Block At Exterior Facade. Upgraded R-40+ Blown Installation In Attic. Direct Access To Garage. Walk To Elementary School, Park, Playground, Community Centre, Pool, Markham Green Golf Course, Numerous Nature Trails, Banks, Groceries, Restaurants, Gym, Bakeries, Public Transport, Plazas And All Amenities. Dont Miss Out! As Is, Where Is (Save And Except Seller-Owned. The Spouse of the Seller is a Registered Real Estate Broker in accordance with TRESA 2002. **** EXTRAS **** All Existing Window Coverings, Light Fixtures (over $6000 value), Upgraded Aristocrat Trim (Baseboards,Door & Window Frame), Vinyl Casement Windows Throughout, Upgraded Stone Block At ExteriorFacade, Garage Door Opener, Keypad & Remote. (id:24801)
Anjia Realty
154 Main Street W
Shelburne, Ontario
This character-filled brick duplex is ideally located on a double-sized lot, close to restaurants, schools, shops, the library, and public transit. Perfect for families and investors alike, this property offers the flexibility to live in one side while generating extra income from the fully separated apartment that blends seamlessly with the main house.The home boasts ample outdoor space with mature trees, a cozy bunkie, and a work shed. Inside, youll find 12 rooms, including 3+2 bedrooms, 3 full bathrooms, and a 2-piece bathroom. The master suite features a full ensuite bathroom and a walk-in closet, offering a private retreat. The living room is bathed in natural light with a lovely view of the front yard, and the recently renovated kitchen for any aspiring chef.Recent upgrades include a full renovation in the main house, a brand-new roof and AC unit (both 2024), and most windows replaced (2024), along with updated plumbing, electrical, and furnace systems. Additional amenities include laundry facilities in the basement. This home combines historical charm with modern conveniences. Dont miss out on this unique opportunity in Shelburne! (id:24801)
RE/MAX Real Estate Centre Inc.
33 Windsor Avenue
Ajax, Ontario
Stunning Retreat in the Heart of Ajax! This beautifully cared-for and recently renovated 4-bedroom home is tucked away on a peaceful yet conveniently located street in the heart of Ajax. The inviting entryway opens to a spacious, sunlit foyer, illuminated by an abundance of updated windows. Throughout the home, rich hardwood and sleek porcelain flooring create a seamless flow, while numerous pot lights provide a warm, modern touch. With 3 full, stylishly updated bathrooms, a striking stone driveway accommodating up to 7 vehicles, and meticulously landscaped gardens, this home is a perfect blend of contemporary design and tranquil charm, ideal for anyone seeking a peaceful retreat. This home offers both comfort and sophistication. **** EXTRAS **** S/S Fridge, S/S Stove, Washer, Dryer, Garage Door Opener+2 Remotes, New Sump Pump (2020),Hot water tank (2024). All Renos 2024, No Survey. Walking Distance To Shop, Schools, Community Centre, Transit. Mins To 401. (id:24801)
RE/MAX Community Realty Inc.













