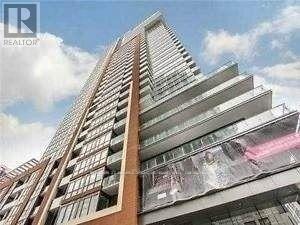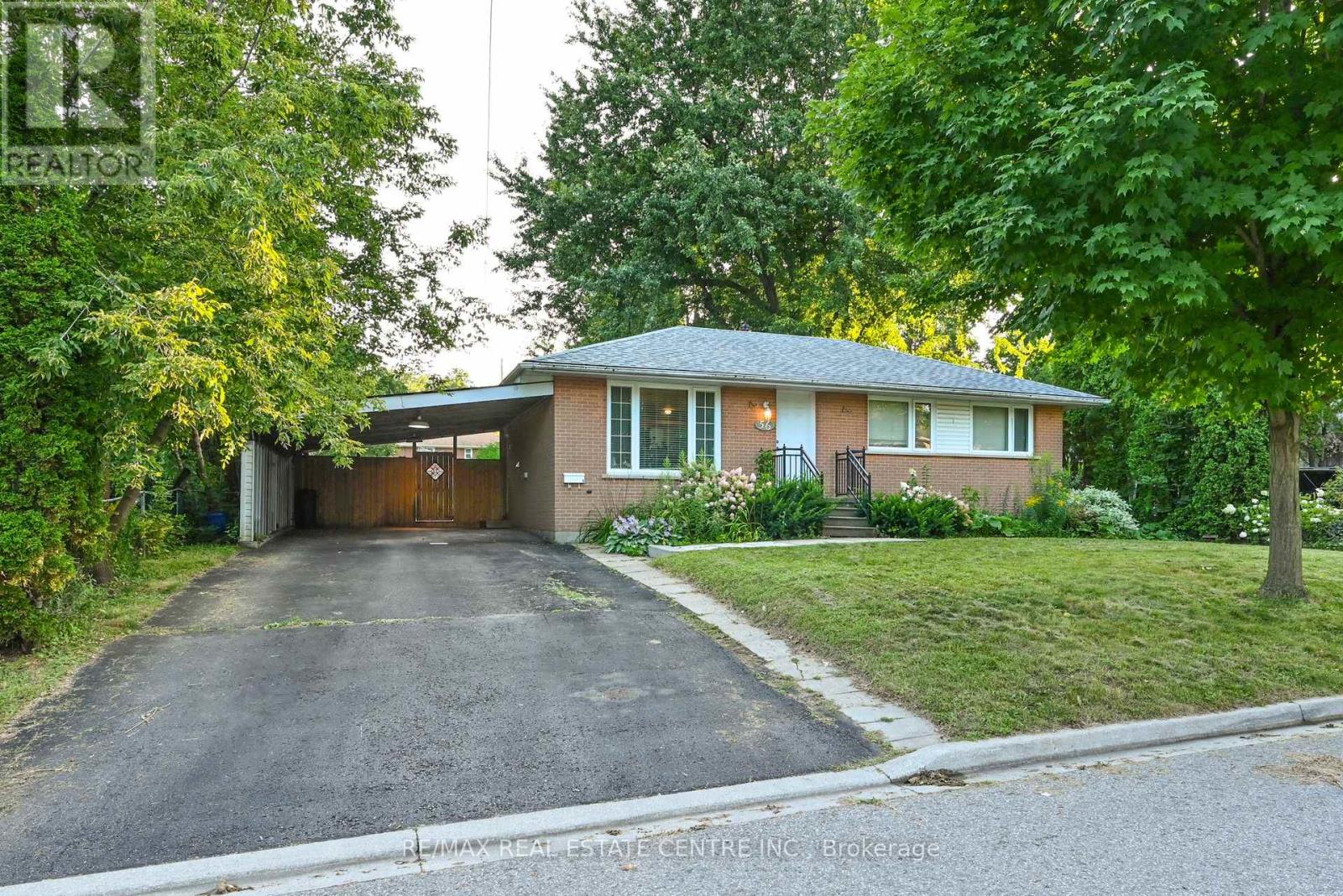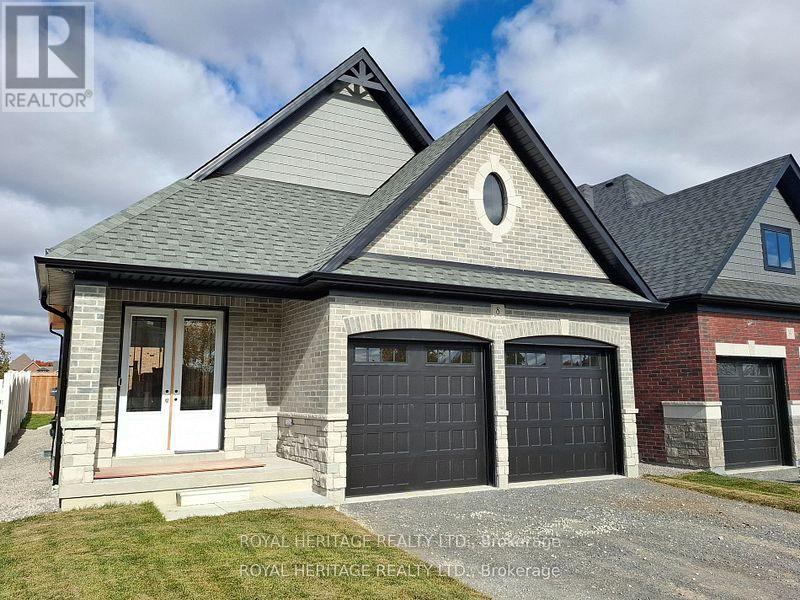127 Hickory Street N
Whitby, Ontario
Dont miss this pre-construction opportunity with Whitbys trusted builder, Denoble Homes! Nestled in historic downtown Whitby, this freehold townhome offers conveniencesteps from shopping, cafes, restaurants, and boutiques. Features include a deep lot, 3 bedrooms, 3 bathrooms, 9-ft ceilings, second-floor laundry, and a primary suite with a 4-piece ensuite and walk-in closet. **** EXTRAS **** Great Schools, Parks, Community Centre, Marina and other Amenities! Easy Access To Public Transit, Go Train, 407/412/401! (id:24801)
Royal Heritage Realty Ltd.
512 - 8 Mercer Street
Toronto, Ontario
Heart Of Entertainment District At King And John. One Bedroom + Den (Can Be Used As A Second Bedroom) Highly Coveted, Mercer Building At King/John. Features Two Full Bathrooms, Marble And Granite Countertops, Hardwood Throughout . Modern European Kitchen With Panel Fridge, Top Of The Line Miele Appliances. Ensuite Washer And Dryer. Floor To Ceiling Windows. Club Mercer Fitness Centre, Party Room, Sauna, The Terrace Private Lounges. (id:24801)
Century 21 People's Choice Realty Inc.
816 - 50 Dunfield Avenue
Toronto, Ontario
Welcome to this brand-new, luxurious condo located in the heart of Toronto's vibrant Midtowndistrict! This stunning 1+1 unit features a versatile den that can easily be used as a secondbedroom, complemented by 2 full bathrooms. Enjoy the elegance of high, smooth 9' ceilings and theconvenience of a private balcony. The open-concept layout showcases a modern kitchen with stainlesssteel appliances, all in a clean and meticulously maintained space. Located just steps from the TTCsubway station, Loblaws, LCBO, and more, this condo boasts an unbeatable Walk Score of 99/100 and aTransit Score of 95/100. **** EXTRAS **** All Elf's, All Existing Appliances: Fridge, Stove, Over-The-Range Microwave, Washer & Dryer. AllWindow Coverings. (id:24801)
Century 21 Atria Realty Inc.
56 William Street
Orangeville, Ontario
This cute as a button brick bungalow is located on a pretty tree lined street and is an ideal opportunity for investment with a 3 bdrm main floor unit and a two bedroom lower level unit with a separate entrance. Tons of parking. Large rear yard separated (one for each unit). Great location within easy walking distance to all Orangeville has to offer. Parks, trails, schools, shopping, fine dining. theatre and more. Renovations to upper level have been completed and home shows 10+. (id:24801)
RE/MAX Real Estate Centre Inc.
43 Pentonville Road
Brampton, Ontario
Meticulously maintained home in the sought-after neighborhood of Brampton. This beautiful property combines modern elegance with family-friendly comfort, offering everything you need for a perfect life style generous layout with 3 bedrooms and 3 bathrooms. Large windows flood the interior with natural light throughout the home, highlighting the stylish finishes and open-concept design. Located in a family-friendly community, this home is within Walking distance from Ross Drive Public School, Heart Lake Conservation Park, Short Driving distance to Trinity Common Mall & HWY 410. (id:24801)
Homelife/miracle Realty Ltd
272 Elmhurst Drive
Toronto, Ontario
Location! Location! Location! Gorgeous (main level) 3 Bedroom, 1 Washroom Home for rent in a quite and peaceful neighborhood. Hardwood flooring in living room, Master bedroom and another bedroom. Kitchen and corridor have porcelain tiles, 2 mins walk to bus stop. Minutes drive to highway 401/427/409/400/27/50. Just 7 mins drive to humber college. Doctors clinic is just across the street, closed to theatre, restaurants, grocery stores, schools, mall, public library, Gym, pharmacy, Tim Horton's! Neat and clean home with granite counter top, fridge, dishwasher, stove. A beautiful backyard to enjoy time with family. 2 parking spaces for Tenants! Utilities extra Landlord prefers no pets please. P.S: Pictures were taken before tenancy, now property in vacant. Thanks **** EXTRAS **** Neat & clean home with granite counter top, fridge, dishwasher, stove. A beautiful backyard to enjoy time with fam. Shared laundry in bsmt. Landlord may use bsmt occasionally ,not living there, but very flex & cooperative. No tenant in bsmt (id:24801)
Homelife/miracle Realty Ltd
33 - 8169 Kipling Avenue E
Vaughan, Ontario
Incredible executive townhome in a high demand location, centrally located walking distance to Market Lane Shopping, restaurants, cafes, shops, library, Schools, Bakeries, Churches, Parks. Convenient access to transit, main highways, Hwy 400, 427, 27, 7. In the heart of Historic Woodbridge Village, this Community was built by Wycliffe Homes. 2 bedroom, modern appliances, great layout and design. 9 foot ceilings, hardwood floors, ceramic flooring in kitchen, bathroom, laundry. Granite Kitchen countertops and breakfast bar with pendant lighting. Location is convenient. 1 Parking Included, corner unit with private terrace **** EXTRAS **** Stainless Steel Fridge (new), Stove, Dishwasher. Washer & Dryer. All lighting (id:24801)
Royal LePage Your Community Realty
8 St Augustine Drive
Whitby, Ontario
Discover this stunning new 2-bedroom bungalow by DeNoble Homes, perfectly situated across from Winchester Park! Thoughtfully designed with premium upgrades, the home boasts 10-ft smooth ceilings and a bright, open layout. The kitchen impresses with high-end cabinetry, a pantry, quartz counters, a center island, pot drawers, a stylish backsplash, and under-cabinet lighting. The primary bedroom includes a 4-piece ensuite and walk-in closet, plus a spacious second bedroom. Enjoy the convenience of main-floor laundry and a basement with large windows, a finished landing, higher ceilings, and 200-amp service. The garage is fully drywalled for a polished finish. Located steps from top schools, parks, and amenities, with quick access to public transit and highways 407, 412, and 401. This home has it all, schedule your viewing today! (id:24801)
Royal Heritage Realty Ltd.
42 St Augustine Drive
Whitby, Ontario
Unbeatable Value in This Brand-New DeNoble Home! Experience top-tier quality and bright, open living spaces with 9-ft smooth ceilings. The stunning kitchen boasts a center island, quartz counters, pot drawers, and a pantry. The luxurious primary suite features a 5-piece ensuite with a glass shower, freestanding tub, and double sinks. Enjoy the convenience of 2nd-floor laundry, a high-ceiling basement with large windows, and 200-amp service. Dont miss out! ** This is a linked property.** **** EXTRAS **** Garage Drywalled. Walk To Great Schools, Parks & Community Amenities! Easy Access To Public Transit, 407/412/401! (id:24801)
Royal Heritage Realty Ltd.
Ph4 - 352 Front Street W
Toronto, Ontario
Great Location*Fly Condo (598Sq/Ft+65Sq/Ft Balcony) By Empire Communities*Live Just Steps To All The Amenities And Serenity Of The Lake*Beautiful Condo Unite With Lots Of Upgrades-Glass Backsplash, Granite Countertop, Hardwood Floors Throughout, Top Of The Line S/S Appliances*Walk Out From Living Room To Balcony*Bedroom With Large Window* Ensuite Laundry With Stacked Washer Dryer **** EXTRAS **** Stainless steel stove, fridge, dishwasher, washer, dryer. Hydro is extra (id:24801)
RE/MAX Aboutowne Realty Corp.
4 Hilborn Crescent
Blandford-Blenheim, Ontario
***BUILDER PROMO $5000 DESIGN DOLLARS FOR UPGRADES*** Nestled in the quaint charm of Plattsville, just a short 25-minute drive from the bustling hubs of Kitchener/Waterloo, lies an opportunity for charming townhouse living by Sally Creek Lifestyle Homes. Plattsville offers the small-town tranquility without compromising on convenience. Its proximity to Kitchener/Waterloo ensures easy access to urban amenities while providing a retreat from the hustle and bustle of city life. Embrace the best of both worlds in this perfect setting. The main level enjoys engineered hardwood flooring and 1'x2' quality ceramic tiles. Bask in the spaciousness of 9' ceilings on the main and lower level, creating an atmosphere of openness. The stairs are oak with iron spindles. The kitchen features quartz countertops, extended-height cabinets with crown moulding, and plenty of storage space for your essentials. The primary bedroom suite enjoys a walk-in closet and en-suite bathroom with a glass shower. On the exterior, oversized picture windows invite abundant natural light, while premium brick, stone and siding, along with captivating roof lines, enhance the home's curb appeal. Access to backyard from the garage. **** EXTRAS **** This home is to be built. Several lots and models to choose from. Model home open house Sat & Sun 12-4pm at 43 Hilbom Street, Plattsville. RSA (id:24801)
RE/MAX Escarpment Realty Inc.
127 Fanshawe Drive N
Brampton, Ontario
Charming and Spacious 3 Bedrooms, 1.5 Washrooms, 4 Parking Spots, Semi-detached house (Upper Level) available for lease. Hardwood floor throughout, NO Carpet in the house. Spacious kitchen with look-out Dining Area, Fully fenced, private backyard with patio area for entertaining. 3 Decent sized Bedrooms. Walking distance to Somerset Drive Public School, Loafer Lake Park, Public library, Heart Lake Bus terminal, a Few mins drive from Hwy 410 & Trinity Commons Mall. Full Credit Report, Employment, Proof of funds, and references Required. (id:24801)
Homelife/miracle Realty Ltd













