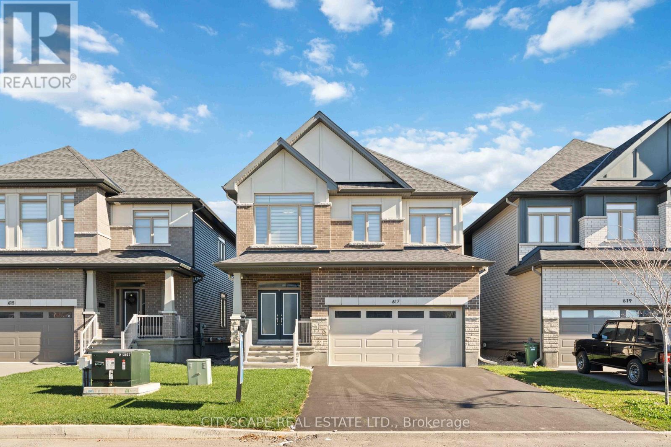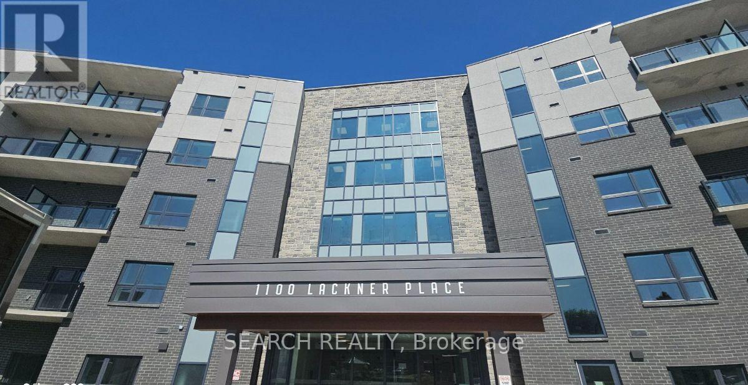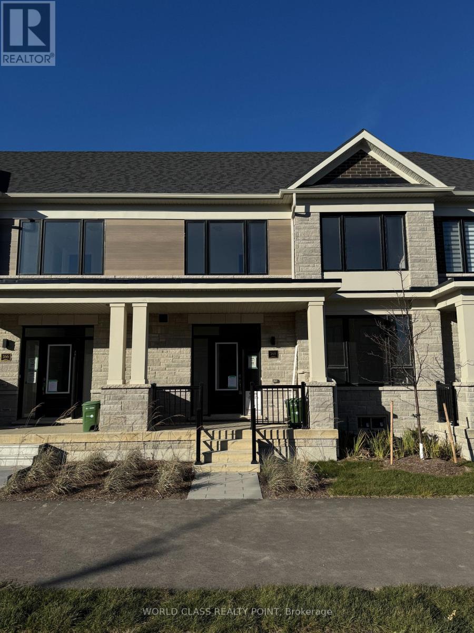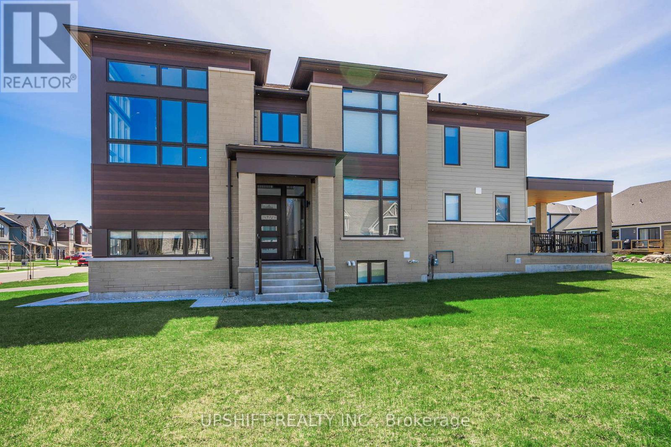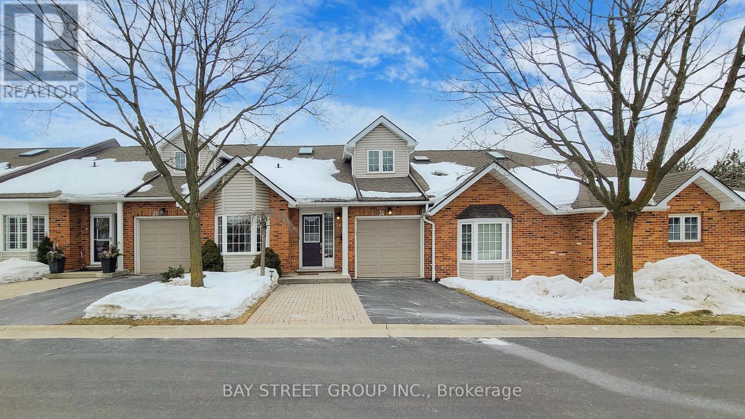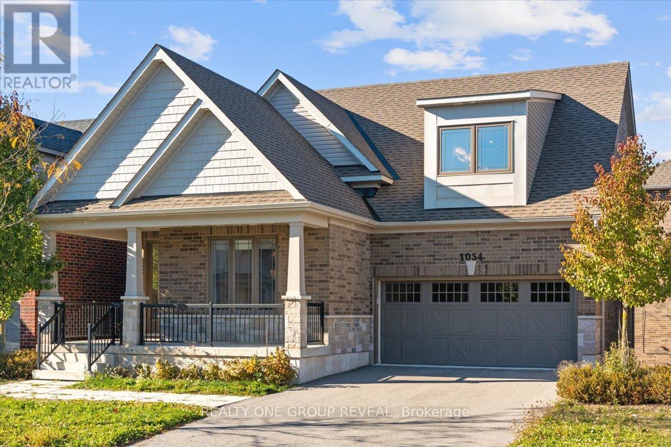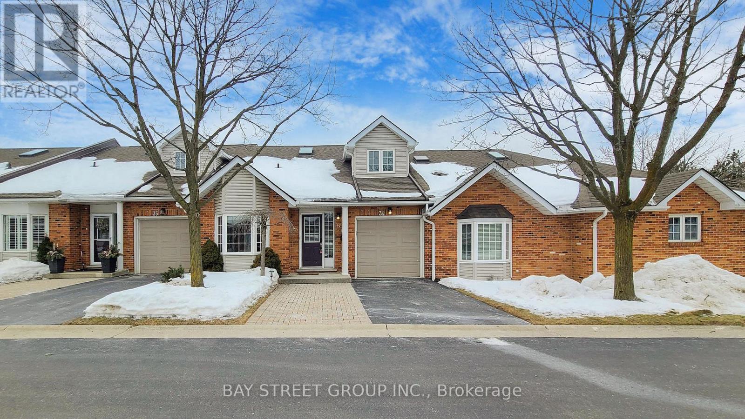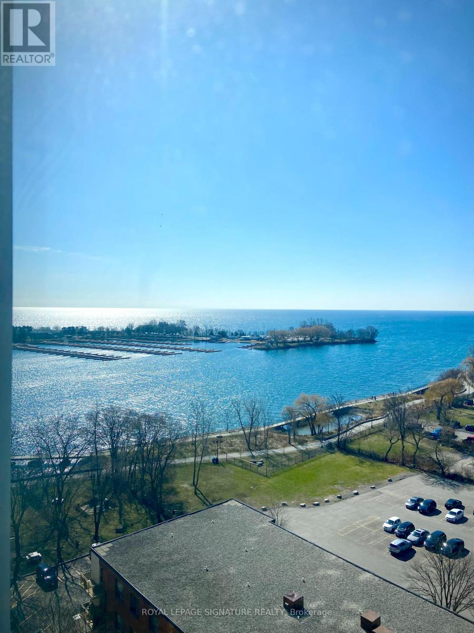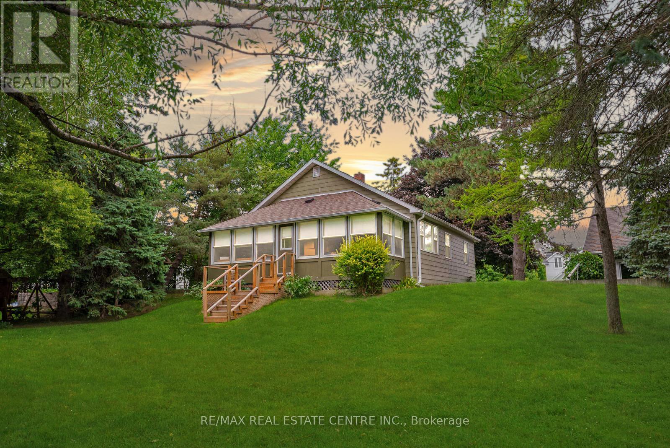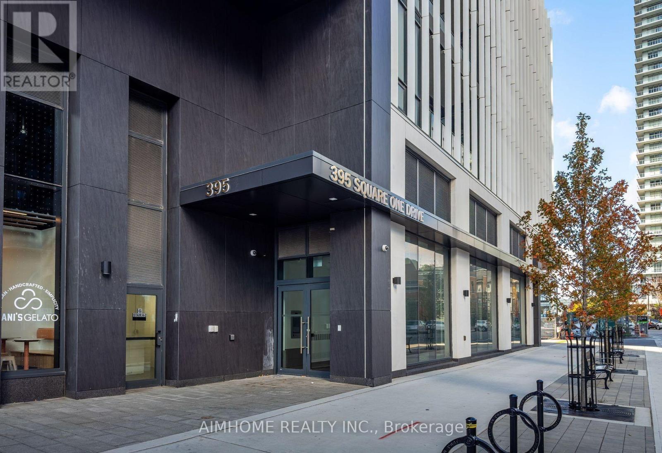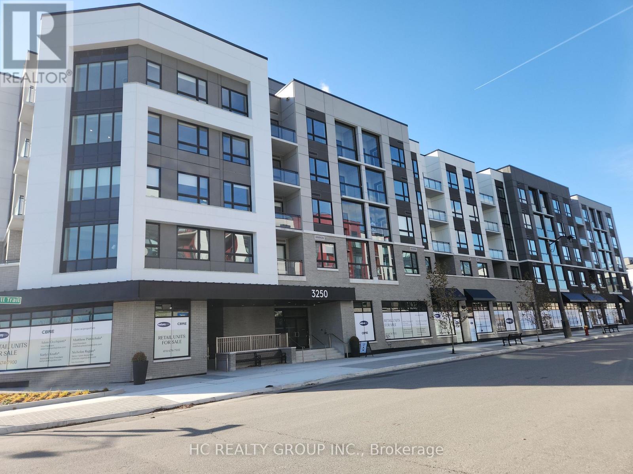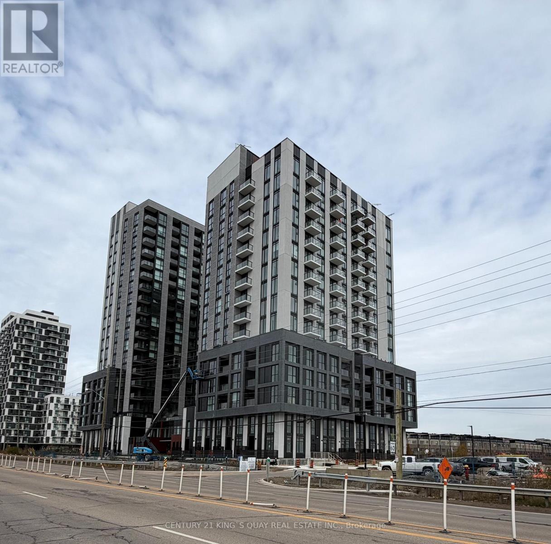617 Kenabeek Terrace
Ottawa, Ontario
Exclusive Buyer Incentive$4,000 CASH BONUS paid directly to the buyer - yours to spend on any upgrades or personal touches you desire. Elevate your new home exactly the way you want it! Welcome to Riverside South, Step into luxury with this brand-new 4-bedroom + loft home featuring a double car garage and gleaming hardwood floors throughout. Designed for modern living, the private main floor office offers the perfect space to comfortably work from home. Elegant Living Spaces Double-sided gas fireplace seamlessly connects the great room and dining room, creating ambiance for both entertaining and cozy family nights. Spacious kitchen with oversized windows and patio doors flooding the space with natural light. Quartz countertops, large island with breakfast bar, upgraded cabinetry, and stainless canopy hood fan make this kitchen a chef's dream. Upstairs Retreat4 bedrooms + loft provide ample space for the entire family. Primary suite boasts a spa-inspired ensuite with stand-alone tub, ceramic/glass shower, and double vanity. Shared ensuite between bedrooms 2 & 3 plus a full main bathroom for convenience. Lower-Level Lifestyle, Large partially finished basement perfect for game tables, play zones, or family gatherings. Central air conditioning ensures year-round comfort. Smart & Secure - Wall-to-wall carpeting for added warmth. Smart cameras with DVR & monitoring screen plus Logitech doorbell. Home alarm system included for peace of mind. Why This Home Stands Out - Turnkey luxury with modern finishes already included.$4,000 buyer bonus gives you the freedom to customize upgrades to your taste. Smart home security ensures safety and convenience. Prime Riverside South location - a vibrant community perfect for families. (id:24801)
Cityscape Real Estate Ltd.
510 - 1100 Lackner Ridge
Kitchener, Ontario
Welcome to this bright and contemporary 1-bedroom condo. This well-appointed unit features an open-concept living and dining area with large windows that flood the space with natural light. The kitchen boasts modern cabinetry, sleek countertops, and stainless steel appliances-ideal for cooking and entertaining. The spacious bedroom offers comfort and privacy, while the full bathroom is thoughtfully designed with quality finishes. Enjoy the convenience of in-suite laundry and ample storage space. Step out onto your private balcony and take in views of the surrounding community. Located in a desirable area with easy access to shopping, dining, transit, and recreational amenities, this condo combines comfort, style, and convenience. Don't miss your chance to call this charming unit home! (id:24801)
Search Realty
168 Alcorn Drive
Kawartha Lakes, Ontario
This brand-new, never-lived-in Fernbrook Homes townhome in Lindsay's desirable North Ward features 5 bedrooms and 3 full bathrooms, including a main-floor bedroom and full bath. This double-car, detached-garage, rear-lane townhome offers a private yard between the home and the garage. The open-concept main floor boasts 9-ft ceilings, an upgraded kitchen with quartz countertops and an island, ample cabinetry, stainless steel appliances, and bright living and dining areas with a walkout to the private backyard. Additional features include wood flooring throughout, oak stairs, and convenient garage access. Upstairs, you'll find four spacious bedrooms, including a primary suite with a walk-in closet and ensuite bathroom. The unfinished basement provides excellent storage and future potential. Ideally located near the scenic Scugog River, parks, hiking trails, schools, shopping, and just minutes from the hospital and major routes, this home offers comfort, style, and convenience. It's perfect for families or professionals seeking a fresh, modern place to call home in a growing community. (id:24801)
World Class Realty Point
101 Stoneleigh Drive
Blue Mountains, Ontario
Yearly or minimum 30-day rental. Luxury 6-bed, 5-bath fully furnished Blue Mountain villa steps to the Village. Offers 4000+ sq ft & basement of refined living space with chef's kitchen (Sub-Zero/WOLF), grand lodge room with fireplace, theatre, games room & yoga/library retreat. Enjoy a mountain-view loggia, double garage, parking for 6 & EV charger. BMVA shuttle access; close to skiing, trails, Scandinave Spa & summer beach. $11,000/month. Available as of April 6, 2026 (id:24801)
Upshift Realty Inc.
34 - 810 Golf Links Road
Hamilton, Ontario
Welcome to 810 Golf Links Rd, Unit 34 A Spacious Townhome in Prime Ancaster Location!Located in a safe and highly convenient neighborhood, this 2+1 bedroom, 3-bathroom Bungaloft offers comfort, space, and unbeatable convenience. The bright open-concept living and dining area extends into a huge sunroom, perfect for year-round enjoyment. The separate enclosed kitchen is ideal for those who love to cook, keeping cooking aromas contained while offering a functional and private space. The primary bedroom features an ensuite and large closet, while the versatile +1 room can serve as a home office or guest space. The unfinished basement provides ample storage or the potential to customize additional living space. A private backyard offers a quiet retreat, and the separate garage layout ensures a distinct and spacious living area. Situated right across from Costco, Cineplex, Jacks restaurant, and more, and within walking distance to Meadowlands Shopping Centre, this home is also just minutes from top-rated schools, McMaster University, HWY 403 & LINC, and surrounded by parks and trails. Offering both spacious living and ultimate convenience, this home is a rare find, book your private viewing today! (Newly renovated master ensuite bathroom! New stove and dishwasher!) (id:24801)
Bay Street Group Inc.
1054 Rippingale Trail
Peterborough, Ontario
Set In The Highly Desirable Northcrest Community, The Lancaster 2 By Mason Homes Offers Just Over 2,500 Sq. Ft. Of Thoughtfully Designed, Energy Star Certified Living Space. This Stunning Open-Concept Home Features Hardwood Flooring On The Main Level, A Spacious Great Room With Large Windows And A Gas Fireplace, And A Luxury Kitchen With A Quartz Island, Large Pantry, Broom Closet, And Walkout Access To A Balcony With Serene Treed Views. A Versatile Den Or Dining Room At The Front Features Double-Height Cathedral Ceilings And Large Windows, While The Main Floor Laundry/Mudroom Provides Access To The Front Garage And Includes Functional Storage. Upstairs, Four Generous Bedrooms And Three Bathrooms Include Two With Ensuites, With The Primary Suite Offering A Walk-In Closet, Standalone Tub, And Separate Shower. A Convenient Powder Room On The Main Floor And A Large Walkout Basement Provide Additional Flexibility And Living Space. Outside, A Large Porch Provides A Welcoming Spot To Relax While You Wait For The School Bus, Enjoy A Beverage, Or Get To Know Your Neighbours! The Home Is Surrounded By Preserved Woodlands, Trails, Parks, And Landscaping. Ideally Located Near Shopping, Grocery, Pharmacy, Restaurants, And Recreation- Including Barnardo, Milroy, And Northland Parks With Sports Fields, Tennis And Basketball Courts, Playgrounds, A Skating Rink, And A Splash Pad. This Home Combines Exceptional Design, Comfort, And Lifestyle In One Of Peterborough's Most Sought-After Neighbourhoods. (Taxes Have Been Assessed As A Commercial Building Which Do Not Reflect The Residential Price. They Will Need To Be Adjusted). (id:24801)
Realty One Group Reveal
34 - 810 Golf Links Road
Hamilton, Ontario
Welcome to 810 Golf Links Rd, Unit 34 A Spacious Townhome in Prime Ancaster Location!Located in a safe and highly convenient neighborhood, this 2+1 bedroom, 3-bathroom Bungaloft offers comfort, space, and unbeatable convenience. The bright open-concept living and dining area extends into a huge sunroom, perfect for year-round enjoyment. The separate enclosed kitchen is ideal for those who love to cook, keeping cooking aromas contained while offering a functional and private space. The primary bedroom features an ensuite and large closet, while the versatile +1 room can serve as a home office or guest space. The unfinished basement provides ample storage or the potential to customize additional living space. A private backyard offers a quiet retreat, and the separate garage layout ensures a distinct and spacious living area. Situated right across from Costco, Cineplex, Jacks restaurant, and more, and within walking distance to Meadowlands Shopping Centre, this home is also just minutes from top-rated schools, McMaster University, HWY 403 & LINC, and surrounded by parks and trails. Offering both spacious living and ultimate convenience, this home is a rare find, book your private viewing today! (id:24801)
Bay Street Group Inc.
1104 - 2285 Lake Shore Boulevard W
Toronto, Ontario
Luxurious Furnished Condo. You will love this beautiful, luxurious, special place to call home. Enjoy Breathtaking Lake views in the Resort Style Living "Grand Harbour". This high-end condo includes 24hr Concierge, saltwater pool, gym, sauna, outdoor terrace etc etc.The incredible spa like bathroom includes a Jacuzzi tub. New Hardwood Floors, Renovated Kitchen with Suzi cupboards make this Suite perfect for entertaining. Steps to waterfront, walking/biking trails, TTC & Go. Close to highways, downtown, west-end, or airport. Great Landlord seeking Great Tenant! (id:24801)
Royal LePage Signature Realty
7742 Churchville Road
Brampton, Ontario
Once upon a time a once-in-a-lifetime opportunity became available in the historic village of Churchville where history meets heaven. Two side- by-side riverfront properties are available for you and your family (7736 Churchville Road, see other listing). Secondary Home is a 2 Bedroom Bungalow with 73' Frontage of Credit River Frontage. Featuring 4 Season Sunporch with Heated Floors, Newer Kitchen & 4 Pc Bathroom, Open Concept with tons of windows, & 2 Driveway parking spots. Churchville is one of Bramptons most historic communities, with roots dating back to the 1800s. It offers scenic trails, Churchville Park, and abundant wildlife - all just minutes from highways, shopping, and top schools. Enjoy the best of both worlds: the quaint, country-village feel with quick access to downtown Brampton. Easy access to 401, 407, and 410. Golf and leisure await nearby at Lionhead Golf Club and Eldorado Park.. The time in NOW.. Churchville Awaits you! (id:24801)
RE/MAX Real Estate Centre Inc.
1209 - 395 Square One Drive
Mississauga, Ontario
Location! Location! Location! Condominiums at Square One District by Daniels & Oxford is situated in a prime location in the heart of the Mississauga City Centre area. This brand new The Antique model one-bedroom, one-bathroom suite offers 520 square feet of interior space with a decent size balcony. Just a quick walk to Square One Shopping Centre, Sheridan College, public transportation and many local amenities. Designed for urban living, thoughtfully designed amenities include a fitness Centre with half-court basketball court and climbing wall, co-working zone with spaces for group brainstorming or private phone calls, community gardening plots with garden prep studio, lounge with connecting outdoor terrace, dining studio with catering kitchen. Custom-designed contemporary kitchen cabinetry, with integrated under-cabinet valance lighting and soft-close hardware and custom-designed bathroom vanity and countertop with integrated basin. (id:24801)
Aimhome Realty Inc.
429 - 3250 Carding Mill Trail
Oakville, Ontario
Brand New Never lived-in! South facing one bedroom condo in a contemporary boutique condo developed by Mattamy Homes. Step out onto your private balcony and take in serene partial views of the lake. Modern kitchen with Quartz countertop Built-in: stove, oven, Microwave,fridge,dishwasher, laminate floorings through-out. Heat and High Speed Internet,1 parking(EV) & 1 locker included! Landlord will install blinds. Residents of Upper West Side Condos enjoy premium amenities including a fully equipped fitness centre, elegant party room with barbeque lounge area, Gym, rooftop terrace, guest suite, visitor parking, and 24-hour security. Located in the sought-after Preserve Community, you're surrounded by everything Oakville has to offer - top-rated schools, beautiful parks, walking trails, shopping plazas, and restaurants are all minutes away. Quick access to major highways (403, 407, QEW), Oakville GO Station, and Oakville Trafalgar Hospital make this location both convenient and connected. (id:24801)
Hc Realty Group Inc.
1107 - 3071 Trafalgar Road
Oakville, Ontario
Stunning brand new 1 bdrm + own parking offering a bright, open-concept layout with a sleek modern kitchen featuring quartz countertops and stainless-steel appliances. Upgraded kitchen island with seating, track lights. Southeast-facing suite is filled with natural light and equipped with smart home features like a touchless entry system (builder to install) and smart thermostat. 9' smooth ceilings, carpet free, master walk-in closet, mirror closet at entry, in-suite laundry. Enjoy a full range of amenities including a fitness centre, yoga and meditation studios, infrared sauna, lounge, games room, outdoor BBQ terrace, pet wash station, and 24-hour concierge. Surrounded by beautifully landscaped green spaces, steps from Walmart, Longo's, Superstore, Iroquois Ridge Community Centre, and minutes to Hwy 407, QEW, Sheridan College, and nearby trails. (id:24801)
Century 21 King's Quay Real Estate Inc.


