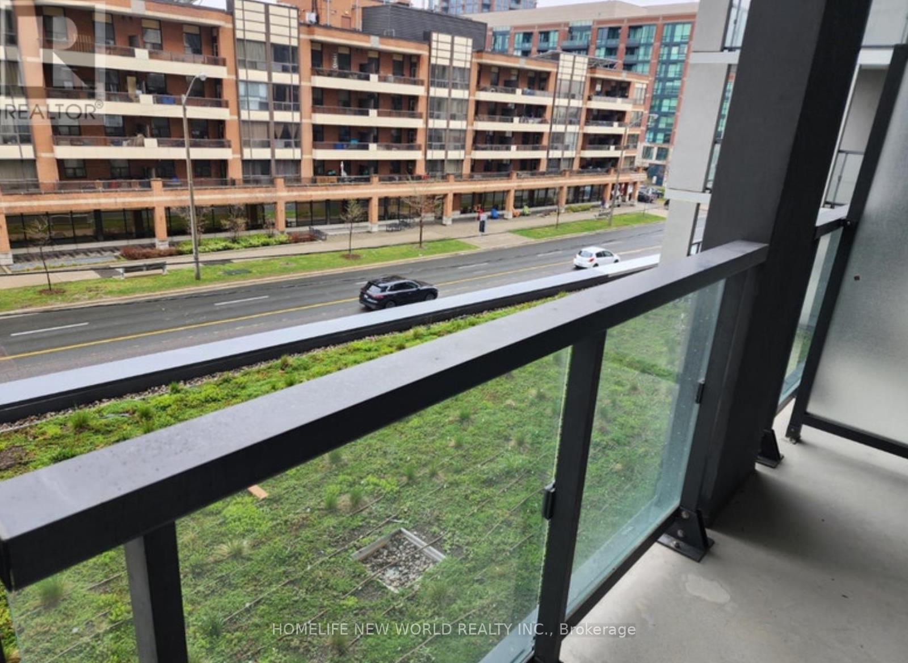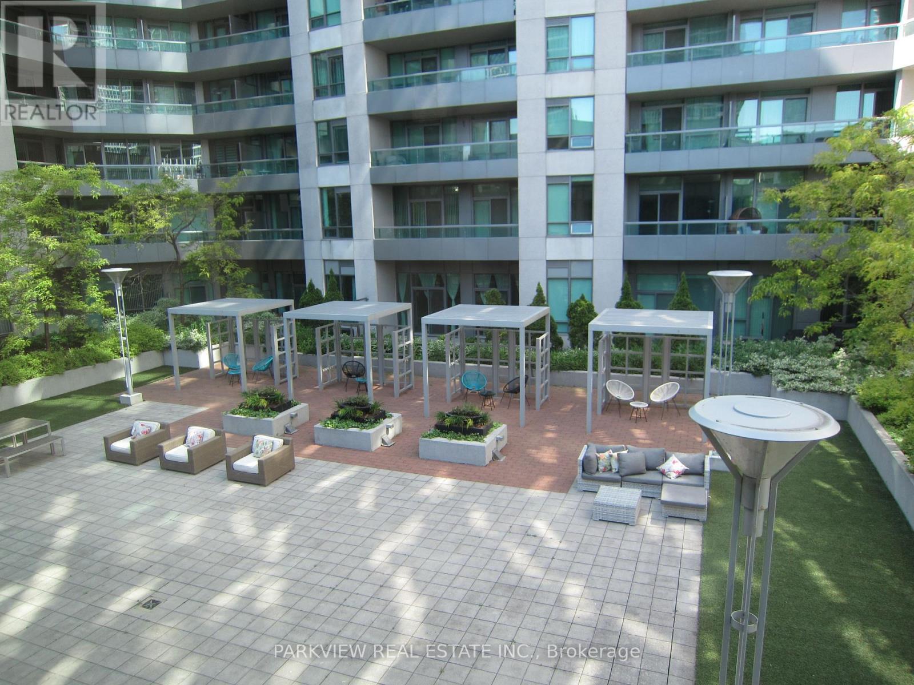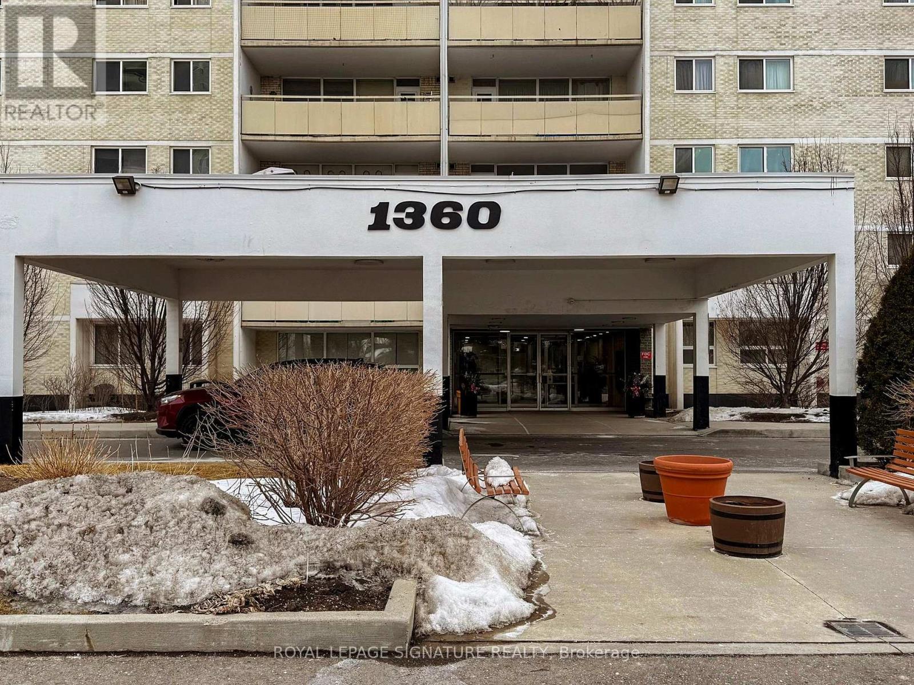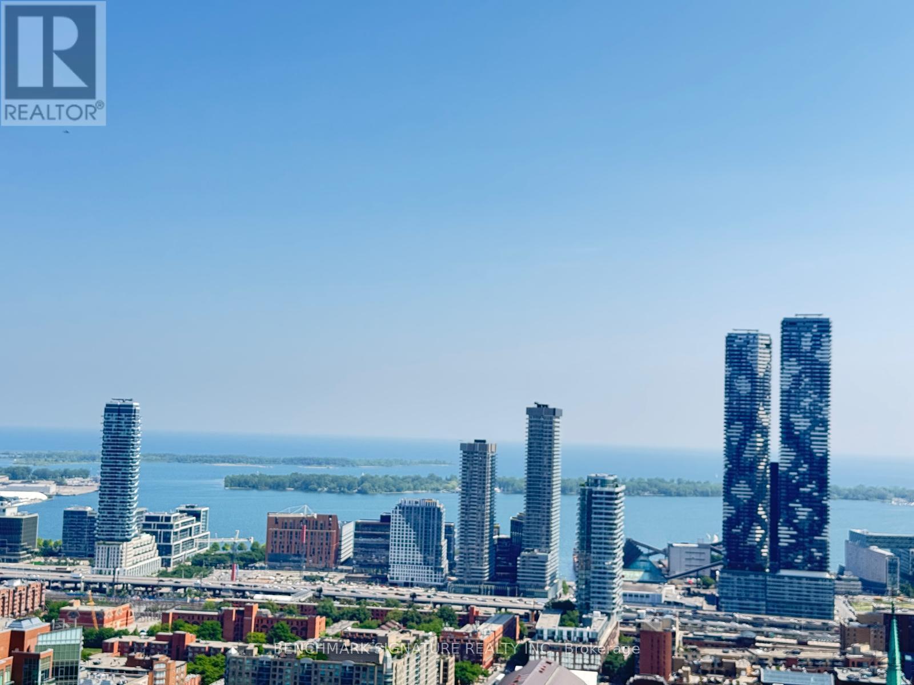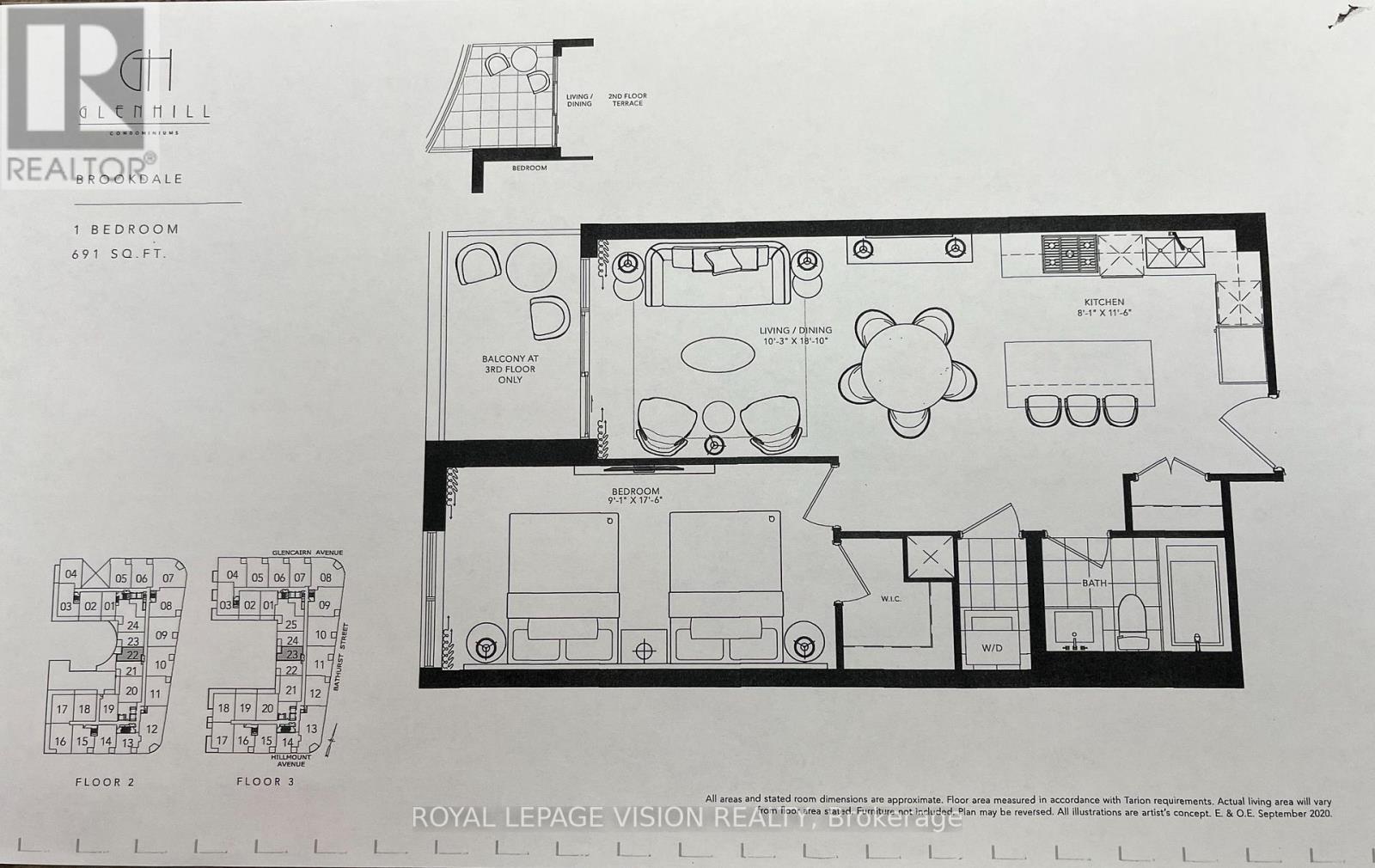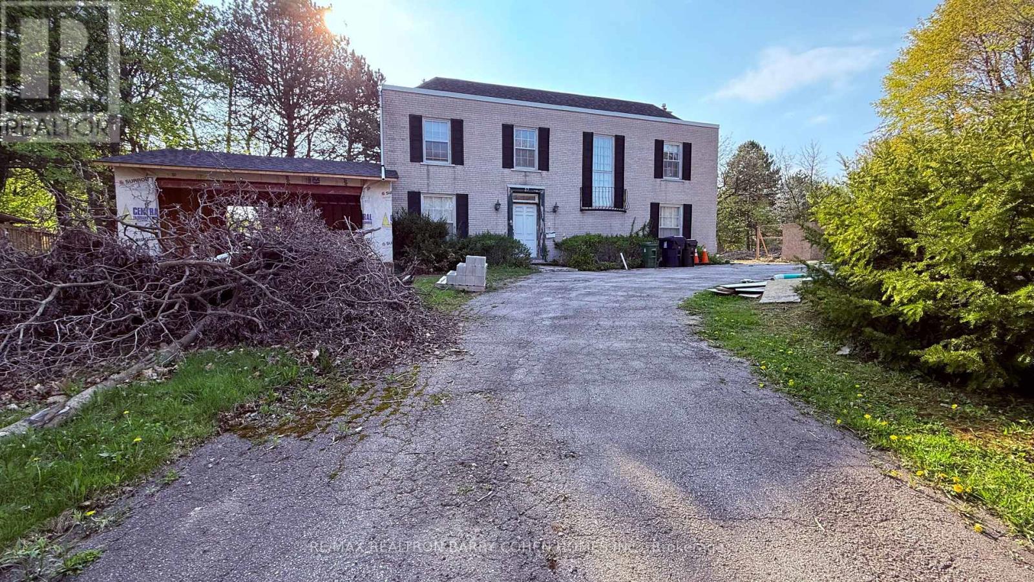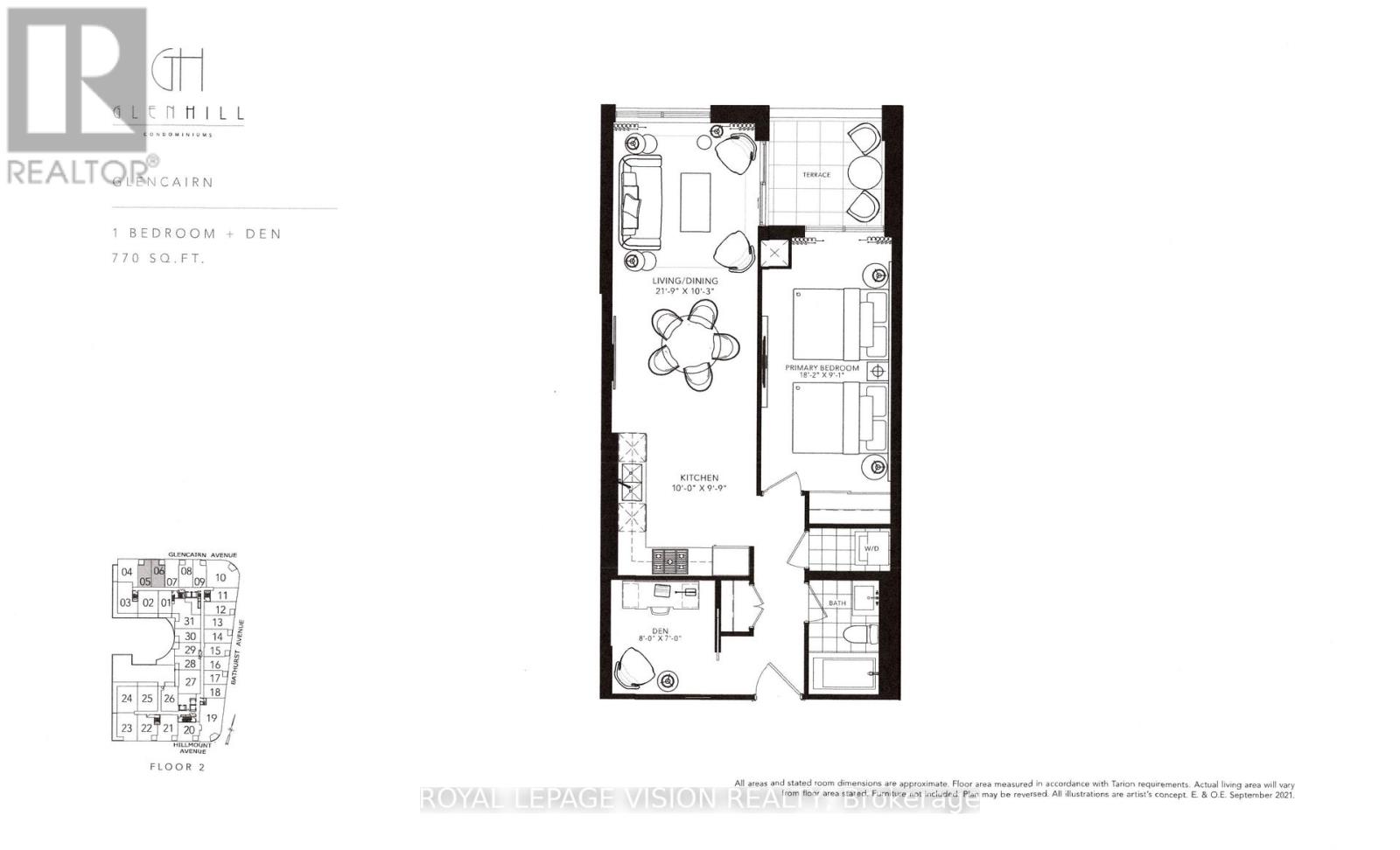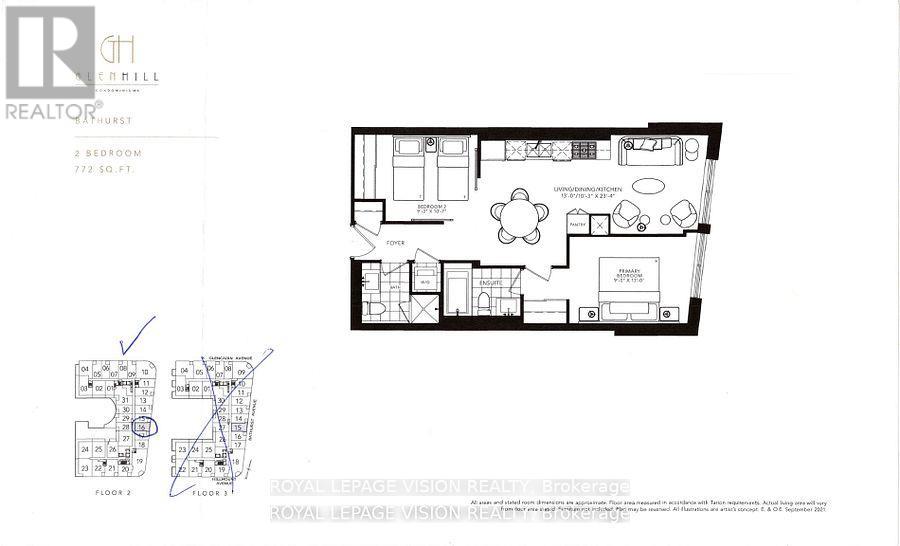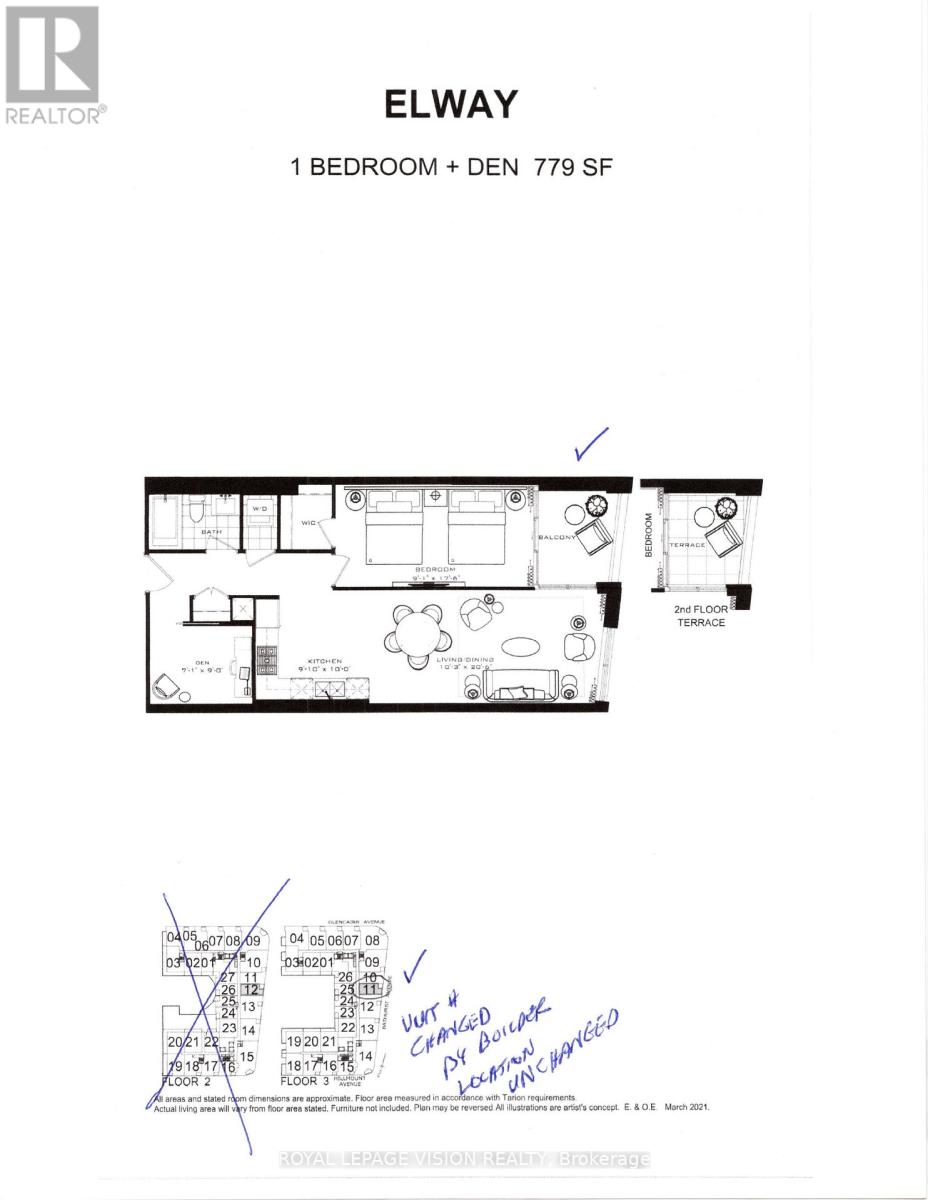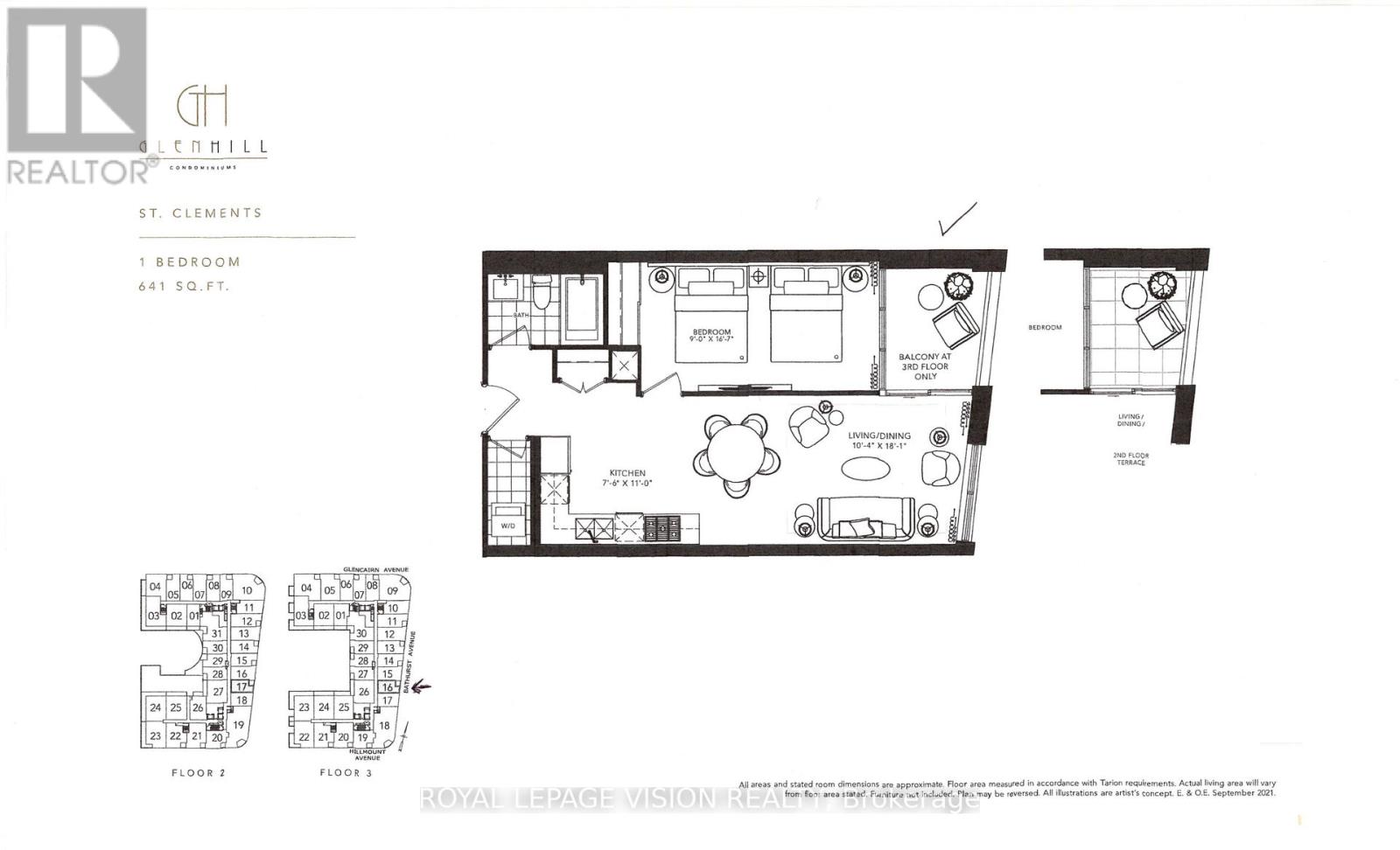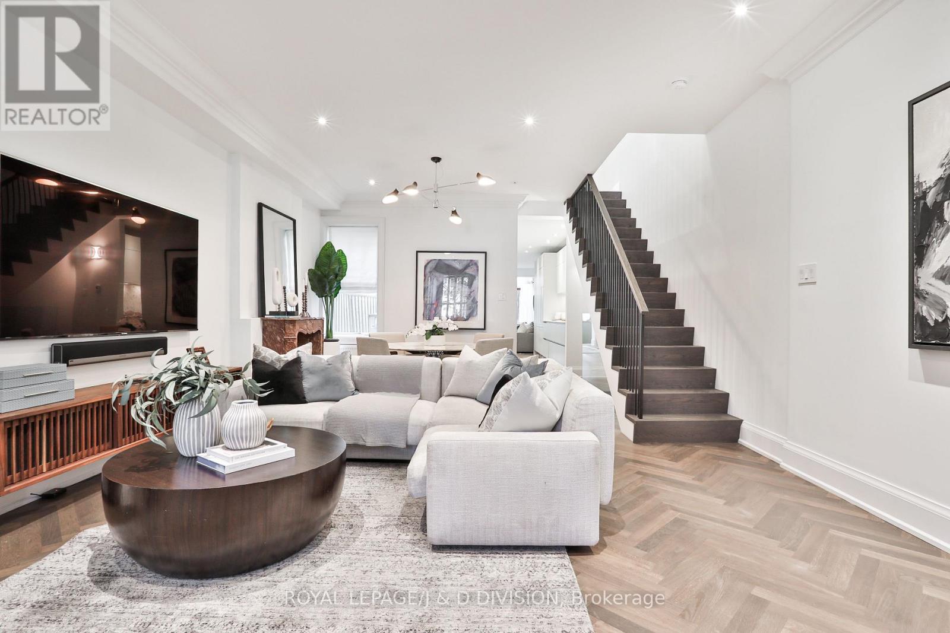429 - 500 Wilson Avenue
Toronto, Ontario
Amazing 1 Bedroom at Nordic Condos In Clanton Park. Extensive Green Space, Thoughtfully Designed Amenities, Innovative Architecture And Integrated Connectivity To Everything Around. Premium amenities including a sleek catering kitchen, round-the-clock concierge, serene fitness studio featuring a yoga room, inviting outdoor lounge areas with BBQs, high-speed Wi-Fi-enabled co-working space, versatile multi-purpose room with a second-level catering kitchen, soft-turf children's play area, outdoor exercise zone, convenient pet wash stations, and a vibrant playground. A Community Where Every Element Contributes To Creating The Perfect Home. Unbeatable Location! Close to Wilson Subway Station, Hwy 401, Allen Rd, Yorkdale Mall & Much More! Community Oriented Lively Neighbourhood. Close To Parks, Shopping, Restaurants & Transit. (id:24801)
Homelife New World Realty Inc.
1615 - 25 Lower Simcoe Street
Toronto, Ontario
2 Bedrooms, 2 Full bathrooms, 2 Walk-in closets, Hardwood quality flooring, Car parking, and Locker. Short walk to Union Station & minutes car drive to Hwy/Spadina ramp. Layout split bedrooms privite living. Security 24 Hrs & Concierge, Indoor Pool, Sauna, Visitor car parking, Virtual Golf, Billiards, Theater, Lounge, Gym, Party room & Card room. Full floor to ceiling windows. Balcony unobstructive/clear WEST view over look park and Rogers center, with seperate access from living room & bedroom. (id:24801)
Parkview Real Estate Inc.
1702 - 1360 York Mills Road
Toronto, Ontario
Welcome to this beautifully updated 3-bedroom, 2-bathroom unit offering the perfect blend of comfort, style, and convenience. Featuring an open-concept layout with modern finishes throughout, this bright and spacious home includes a newer kitchen, updated bathroom, and a large private balcony perfect for relaxing or entertaining. Ideally situated just minutes from Highway 401 and the DVP, you'll enjoy effortless access to downtown Toronto in under 15minutes. Nestled right at the crossroads of North York, Scarborough, and Markham, this prime location offers unbeatable proximity to shopping malls, schools, parks, restaurants, and everyday amenities. Whether you're a young professional, small family, or investor, this fully renovated unit delivers exceptional lifestyle and convenience in one of the city's most connected neighborhoods. Highly functional layout. Spacious bedrooms W/ plenty of closet space. Modern design &beautiful finishes throughout. Large, covered balcony. Tenant pays own hydro. (id:24801)
Royal LePage Signature Realty
4003 - 88 Queen Street E
Toronto, Ontario
Experience elevated, hotel-inspired living in this exceptional southeast corner 3-bed, 2-bath residence at 88 Queen, where floor-to-ceiling glass, morning light, and panoramic city views create a serene, high-end atmosphere. Designed with refined luxury in mind, the suite features an Italian-crafted kitchen with integrated appliances, wide-plank floors, and a sophisticated open layout ideal for both daily comfort and effortless entertaining. The primary suite offers a spa-like retreat, while two additional bedrooms provide versatility for family, office, or guests. Set within a master-planned community steps to Queen/Yonge, PATH, TTC, Eaton Centre, and world-class dining, this home delivers the essence of boutique-hotel living with premium amenities including 24-hour concierge, outdoor pool, fitness centre, yoga studio, lounges, and private gardens. (id:24801)
Benchmark Signature Realty Inc.
706 - 85 Queens Wharf Road
Toronto, Ontario
**Like A Model Home**, Over $90K Upgrades. Smooth Ceiling Throughout(No More Popcorn), Brand New Waterproof Flooring, Freshly Painted, New Kirchen Cabinetry, New Sink, New Faucets For Both Kitchen and Bathrooms. Brand New Stainless Steel LG Smart Kitchen Appliences Including Stove, Microwave, Fridge, Dishwahser. New Toilets. This Gorgeous Corner Unit Is Ideal For Families Or Investment. Amazing High End Amenities Including: Gym, Basketball/Bdminton Court, Indoor Pool, Hot Tub, Party Room, Guest Suites BBQ Area, And Rooftop Terrace. Minutes Walk To Loblaws, LCBO, TD, Lakefront, And Public Transit. Also Close To Shops, Restaurants, And Rogers Centre. Walk Score 98 Walkers'Paradise. Check Out The Video: https://youtu.be/FMPuH7vAMpo (id:24801)
Mehome Realty (Ontario) Inc.
328 - 505 Glencairn Avenue
Toronto, Ontario
Live at one of the most luxurious buildings in Toronto managed by The Forest Hill Group. Sunset West views new never lived in One bedroom 691 sq ft per builders floorplan plus balcony with BBQ gas hookup, one parking spot, one locker, all engineered hardwood / ceramic / porcelain and marble floors no carpet, marble heated floors and tub wall tile in washroom, stone counters, upgraded kitchen cabinets, upgraded Miele Appliances. Next door to Bialik Hebrew Day School and Synagogue, building and amenities under construction to be completed in Spring 2026, 23 room hotel on site ( $ fee ), 24 hr room service ( $ fee ), restaurant ( $ fee ) and other ground floor retail - to be completed by end of 2026, Linear park from Glencairn to Hillmount - due in 2027. Landlord will consider longer than 1 year lease term. (id:24801)
Royal LePage Vision Realty
37 Wilket Road
Toronto, Ontario
Prestigious Bridle Path community! Premium large lot with 77.59 + 39.46 ft frontage and 89.69 ft rear.Move In or Build Your Dream Estate Located in Toronto elite Bridle Path community (C12). This property with move-in condition features 4+1 bedrooms, 4 bathrooms, and a 2-car garage with a circular driveway, making it ready for your desired renovation. The kitchen and both second-floor bathrooms were renovated in 2025 with modern finishes.The kitchen seamlessly integrates with the breakfast area, offering a lovely view of the backyard and direct walk-out access perfect for morning coffee or entertaining.The main floor features a cozy library/study ideal for work or relaxation.The extraordinary lot boasts an impressive frontage, providing an ideal setting to either build your custom dream home or renovate the existing structure. Renowned designer Richard Wengles approved drawings are available, allowing for the construction of a nearly 6,000 sq. ft. luxury residence plus a basement and 2-car garage.Surrounded by multi-million-dollar estates, this property offers unmatched prestige and exclusivity. It is just minutes from top private schools such as Crescent, TFS, and Havergal, as well as the prestigious Granite Club and major highways, all while being nestled in one of Torontos most sought-after neighbourhoods. With a competitively priced lot and a highly motivated seller, this is a rare opportunity to bring your vision to life in a world-class community. Start building your dream estate today or move in after the renovation! (id:24801)
RE/MAX Realtron Barry Cohen Homes Inc.
206 - 505 Glencairn Avenue
Toronto, Ontario
Live at one of the most luxurious buildings in Toronto managed by The Forest Hill Group. North facing new never lived in One bedroom and seperate room den 770 sq ft per builders floorplan plus terrace, one parking spot, one locker, all engineered hardwood / ceramic / porcelain and marble floors no carpet, marble floor and tub wall tile in washroom, upgraded stone counters, upgraded kitchen cabinets, upgraded Miele Appliances. Next door to Bialik Hebrew Day School and Synagogue, building and amenities under construction to be completed in Spring 2026, 23 room hotel on site ( $ fee ), 24 hr room service ( $ fee ), restaurant ( $ fee ) and other ground floor retail - to be completed by end of 2026, Linear park from Glencairn to Hillmount - due in 2027. Landlord will consider longer than 1 year lease term. (id:24801)
Royal LePage Vision Realty
216 - 505 Glencairn Avenue
Toronto, Ontario
Live at one of the most luxurious buildings in Toronto managed by The Forest Hill Group. Sunrise East views new never lived in Two bedroom 772 sq ft per builders floorplan, one parking spot, one locker, all engineered hardwood / ceramic / porcelain and marble floors no carpet, marble floor and tub wall tile in washroom, upgraded stone counters, upgraded kitchen cabinets with under cabinet puck lighting, upgraded Miele Appliances. Next door to Bialik Hebrew Day School and Synagogue, building and amenities under construction to be completed in Spring 2026, 23 room hotel on site ( $ fee ), 24 hr room service ( $ fee ), restaurant ( $ fee ) and other ground floor retail - to be completed by end of 2026, Linear park from Glencairn to Hillmount - due in 2027. Landlord will consider longer than 1 year lease term. (id:24801)
Royal LePage Vision Realty
313 - 505 Glencairn Avenue
Toronto, Ontario
Live at one of the most luxurious buildings in Toronto managed by The Forest Hill Group. Sunrise East views new never lived in One bedroom and seperate room den 779 sq ft per builders floorplan plus balcony, one parking spot, one locker, all engineered hardwood / ceramic / porcelain and marble floors no carpet, heated floors and marble floor and tub wall tile in washroom, upgraded stone counters, upgraded kitchen cabinets, upgraded Miele Appliances. Next door to Bialik Hebrew Day School and Synagogue, building and amenities under construction to be completed in Spring 2026, 23 room hotel on site ( $ fee ), 24 hr room service ( $ fee ), restaurant ( $ fee ) and other ground floor retail - to be completed by end of 2026, Linear park from Glencairn to Hillmount - due in 2027. Landlord will consider longer than 1 year lease term. (id:24801)
Royal LePage Vision Realty
316 - 505 Glencairn Avenue
Toronto, Ontario
Live at one of the most luxurious buildings in Toronto managed by The Forest Hill Group. Sunrise East views new never lived in One bedroom 641 sq ft per builders floorplan plus balcony, one locker ( no parking ), all engineered hardwood / ceramic / porcelain and marble floors no carpet, marble floor and tub wall tile in washroom, stone counters, upgraded kitchen cabinets, upgraded Miele Appliances. Next door to Bialik Hebrew Day School and Synagogue, building and amenities under construction to be completed in Spring 2026, 23 room hotel on site ( $ fee ), 24 hr room service ( $ fee ), restaurant ( $ fee ) and other ground floor retail - to be completed by end of 2026, Linear park from Glencairn to Hillmount - due in 2027. Landlord will consider longer than 1 year lease term. (id:24801)
Royal LePage Vision Realty
69 Sullivan Street
Toronto, Ontario
This impeccably renovated 3-storey Victorian showcases exceptional quality & exquisite finishes throughout. The entry foyer opens to a stunning combined living & dining room flanked by 2 gorgeous fireplaces, nearly 10-foot soaring ceilings, herringbone hardwood floors & large windows.The gourmet Scavolini kitchen is the envy of amateur & professional chefs alike with generous Calcutta marble counter space, professional gas range, high end appliances & oversized pantry. The open concept family & breakfast rooms offer additional lounging, dining & work space with 2skylights & double sliding door walk-out to a tranquil City garden with ipe/teak deck & garage. The 2nd floor offers 2 spacious bedrooms one large enough to be the primary bedroom, renovated bathroom, open study area which could be a 4th bedroom & serene deck nestled in the tree tops. The beautifully reno'd Calcutta marble bathroom with soaker tub/shower, high-end fixtures & heated floors. The 3rd floor primary bedroom suite has a stunning 5-piece ensuite bath with separate water closet, large walk-in closet outfitted with Italian Poliform built-ins, sitting room, Juliette balcony & custom privacy door. The renovated lower level with media room, office or bedroom, another beautifully renovated 3-piece bathroom, laundry/utility room & abundant storage. There are 6 flat screen TV/Sonos systems throughout the home. This property offers an excellent investment opportunity & has generated over $550,000 in income over the past 6 years. Located in one of Toronto's most dynamic &culturally rich areas, steps from Queen West, Chinatown, Entertainment & Financial Districts & Kensington Market renowned for its eclectic mix of trendy boutiques, cafes, gourmet restaurants, vibrant nightlife, AGO, TTC, Grange Park, Ogden JR Public School and so much more. (id:24801)
Royal LePage/j & D Division


