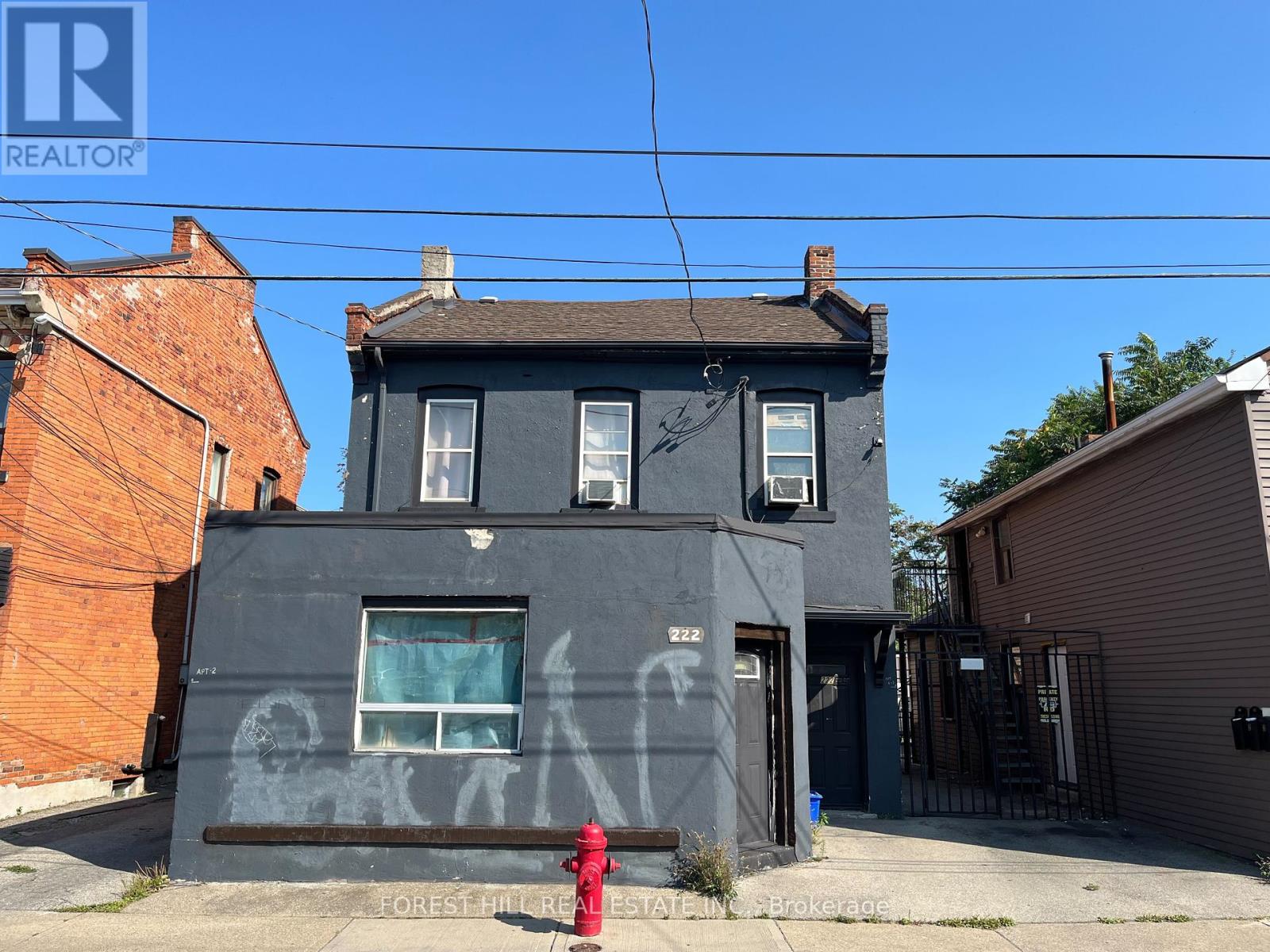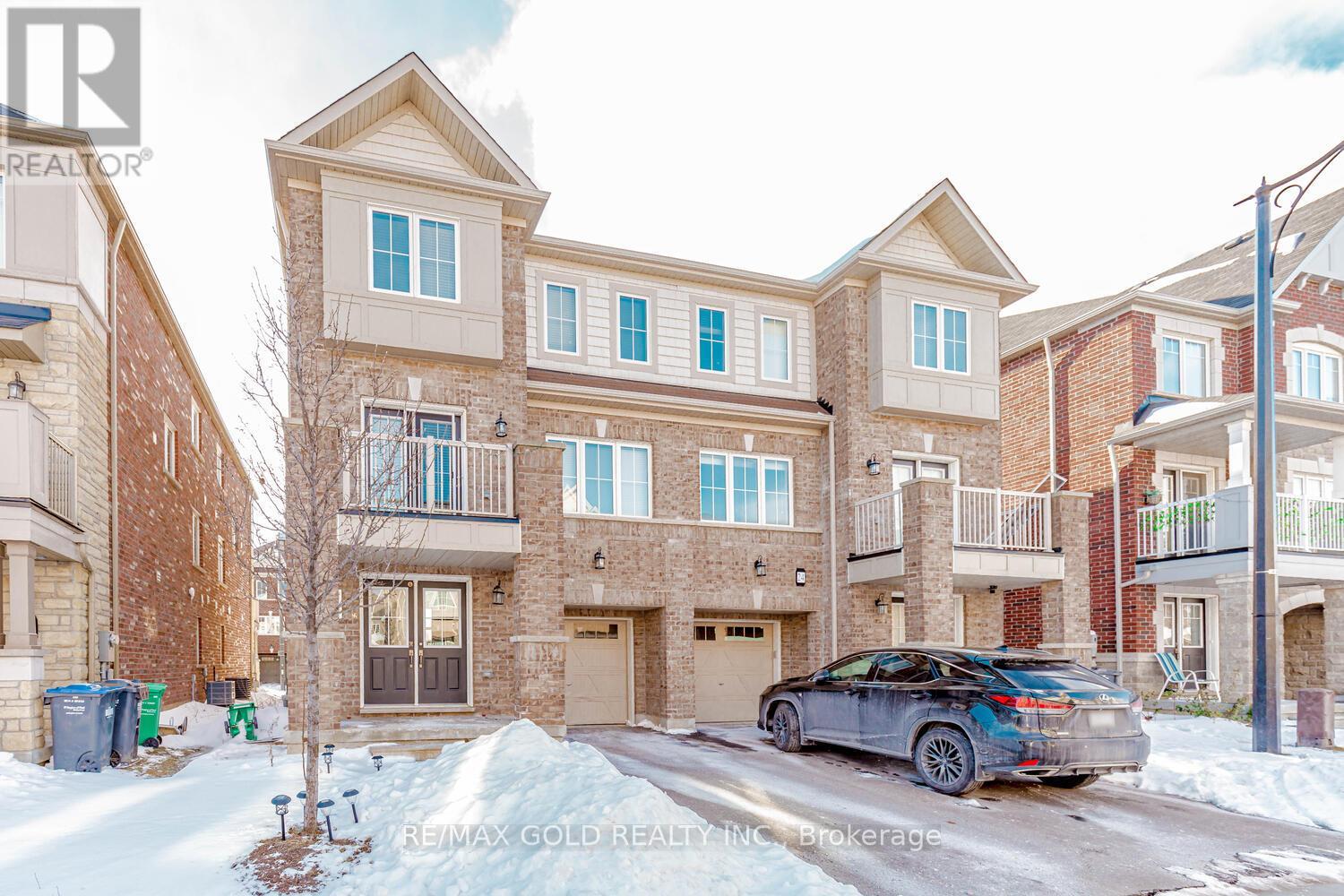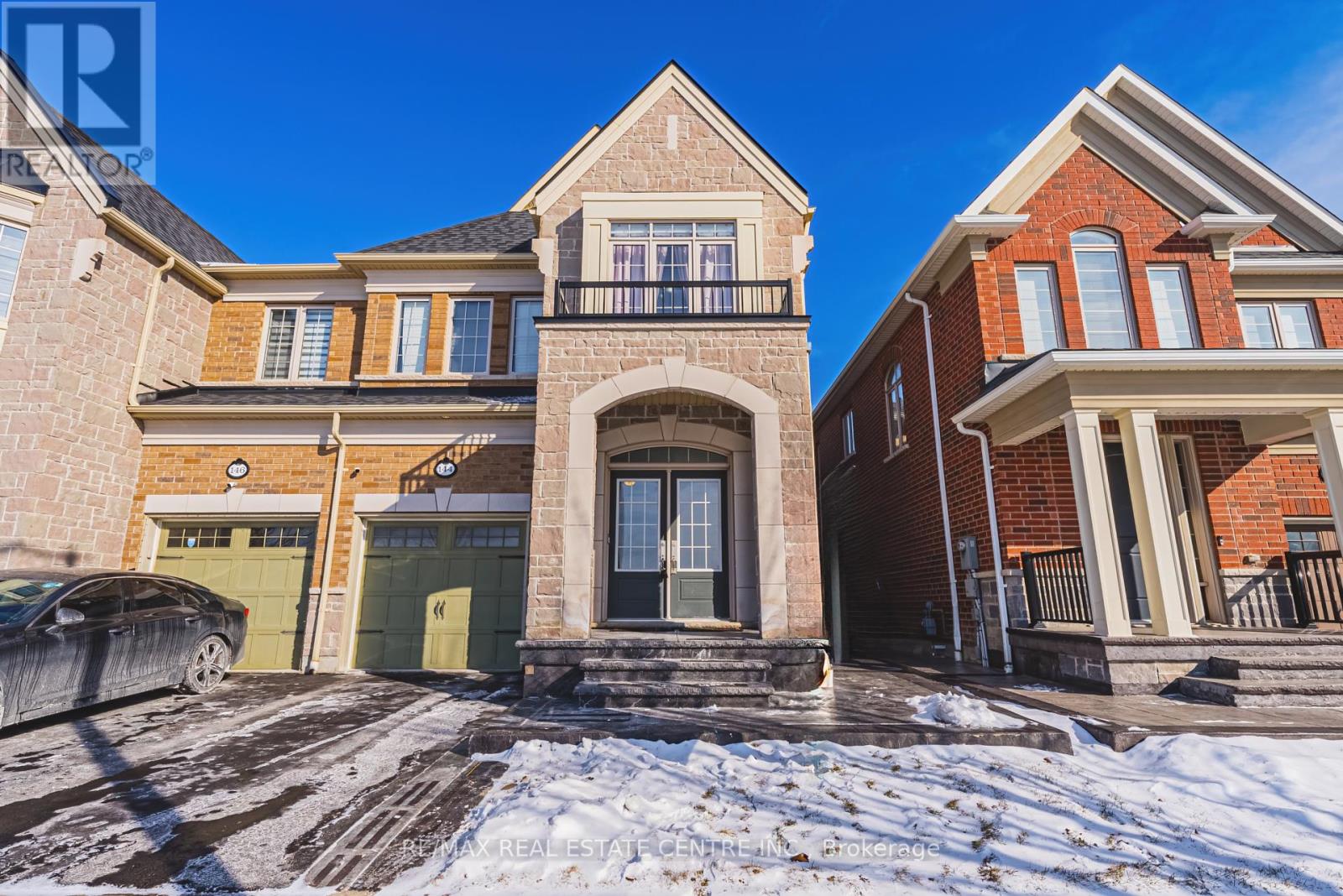133 Hollybrook Trail
Kitchener, Ontario
Discover this bright and airy 3-bedroom, 3-washroom home with Walkout Basement, nestled in a beautiful neighborhood surrounded by lush green spaces. Designed with comfort and convenience in mind, this home features generously sized bedrooms, each filled with abundant natural light streaming through large windows. The open layout offers great space for both relaxation and entertaining, while the thoughtful details like Side Walk Snow Removal and Grass Cutting managed by the condo association mean you can enjoy a low-maintenance lifestyle. Perfectly located, the home provides easy access to parks, trails, and local amenities, making it an ideal choice for those seeking both tranquility and convenience. (id:24801)
RE/MAX Gold Realty Inc.
218-222 John Street N
Hamilton, Ontario
***Under Power of Sale***opportunity to invest in 5 legal residential units plus 3 spacious garages! 218 John St N has legal non-conforming status for 2 units and 222 John St N has commercial zoning and offers legal non-conforming status for 3 units. Convenient location close to Downtown Hamilton in proximity to large-scale developments, excellent growth potential. With approximately 4700 sq. ft. for the buildings and approximately 2400 sq. ft. of garage space. This is a rare opportunity. (id:24801)
Forest Hill Real Estate Inc.
5941 Brooks Crescent
Niagara Falls, Ontario
BEAUTIFULLY 3 + 2 BEDROOM ALL BRICK BUNGALOW, WITH ENCLOSED CARPORT AND DOUBLE PAVED DRIVE ON DEAD END STREET IN SOUGHT AFTER NORTH NIAGARA FALLS. LARGE EAT IN KITCHEN AND LIVING ROOM. 3 BEDROOMS WITH ENSUITE EFFECT BATH TO MASTER PLUS FRENCH DOORS TO RAISED WOOD DECK AND PRIVATE WELL LANDSCAPED BACKYARD. BASEMENT SET UP AS 2 BEDROOM IN-LAW SUITE, FOR MULTI-GENERATIONAL FAMILY OR EXTRA INCOME. MAIN FLOOR CURRENTLY TENANTED, TENANT IS LEAVING FEB 28th 2025. UPDATES INCLUDE FLOORING, WINDOWS, KITCHEN AND BATH. BASEMENT REC ROOM WITH GAS FIREPLACE, NICELY DONE KITCHEN. 2 BEDROOMS AND 4PC BATHROOM. 100 AMP BREAKERS, SHINGLES 2020. UPGRADED ATTIC INSULATION, SHORT WALK TO PARK AT THE END OF THE STRET.. CLOSE TO SHOPPING, HIGHWAY ACCESS AND BORDER. DON'T MISS THIS ONE! (id:24801)
Our Neighbourhood Realty Inc.
73 Albany Avenue
Hamilton, Ontario
Attention First Time Home Buyers and Investors ! This legal Duplex located in the East end of Hamilton is a great way to get into the real estate market. With ample 4 car parking and two fully renovated one bed, one bath units each with their own laundry facilities along with a detached double car garage(with power) this one is a rare find! Cheaper than paying rent, if you have been thinking of buying and need that extra income from the second unit or want to buy with a friend or family member and each have your own living space, this home ticks all of the boxes. Located close to shopping, public transit and easy access to major highways! Please note that some photos have been virtually staged. Don't hesitate to book your private showing ! (id:24801)
RE/MAX Real Estate Centre Inc.
941 Old Mohawk Road
Hamilton, Ontario
Presenting a modern masterpiece at the back of a private enclave of homes, this custom showhome built by Fortino Brothers Inc. flawlessly blends farmhouse charm with modern luxury. The visually captivating exterior blends white brick, barnboard, stucco, oversized black windows and subtle architectural details that immediately capture your attention. Wander inside and immediately be graced by the spacious floor plan, designed with families in mind. Luxurious details include high ceilings with shiplap and wood beam details, oversized trim and doors, a captivating stone fireplace surround, and custom oak staircase. The chef's kitchen boasts 2-toned cabinetry, high end appliances, Taj Mahaj quartzite countertops, and a show stopping range hood. Enjoy seamless indoor/outdoor living with a large raised composite deck that is perfect for entertaining. Head upstairs and appreciate the attention to detail in each of the 4 bedrooms, 3 bathrooms, walk-in closets in each bedroom, and a large laundry room for added convenience. The primary suite boasts an oversized curbless walk-in shower with custom glass, a freestanding tub, a custom vanity, and built-in cabinets. Built by a Tarion registered builder, the price is inclusive of HST. (id:24801)
RE/MAX Escarpment Realty Inc.
64 Crooks Street
Hamilton, Ontario
Fresh Hot Bread! Spacious clean ready to move in. Brick 2 stry with large principal rooms. 9 ft high ceilings. Freshly painted and newer laminate neutral tone. Large eat-in kitchen with White Cabinets. 3 Bedrooms, 2 full baths. Large finished rec room and full bath in lower basement level. (Guest suite) Excellent location near walk to downtown and Dundurn Castle and park (Water View) lots of historical attractions. Easy Hwy access to Toronto and GTA areas. Concrete front area can be used. Great for investment or personal use (work from home)Great for commuters or bus ride to McMaster (student rental) (id:24801)
RE/MAX Escarpment Realty Inc.
22 Francesco Street
Brampton, Ontario
Welcome Home to Your Perfect Haven. Step into the elegance and charm of this 3-storey, Urban semi-detached or freehold townhouse. Whether you're a first-time homebuyer yearning for a fresh start or an investor seeking the ideal property, this home is your perfect match. 3+1 spacious bedrooms designed to inspire relaxation, paired with 4 modern washrooms. The open-concept layout invites sunlight to dance through the connected kitchen, family room, and dining area, creating a seamless flow of energy and warmth. The kitchen features smart stainless steel appliances. With closets in every bedroom, your living space is as practical as beautiful. ExteriorThe striking brick and stone facade exudes curb appeal, while the absence of a sidewalk offers abundant parking space for 3 cars in the driveway and 1 in the garage. A majestic double-door entry welcomes you into a home where every detail has been considered. The ground floor offers a unique opportunity: a private bedroom with its own ensuite bathroom and a separate entrance through the garage. Rent it out for additional income, or use it as a retreat for extended family. A smart thermostat ground-floor laundry. Recently painted, the house feels fresh and inviting, ready to embrace your memories. An Unbeatable Location Nestled near schools, parks, and public transit, this home is just minutes from Mount Pleasant GO Station and Highway 410. Whether commuting or exploring, you're perfectly positioned for every journey. A place where stories are written, dreams take flight, and every corner whispers, Welcome home. Don't miss the chance to make this stunning property yours. (id:24801)
RE/MAX Gold Realty Inc.
144 Rising Hill Ridge
Brampton, Ontario
Situated in the heart of Bram West, this exquisite semi-detached residence by Heathwood Homes showcases elevated living at its finest. Flooded with natural light, this remarkable 2700 sq ft home (not including the basement) features refined neutral tones that create a timeless and sophisticated atmosphere. Comprising 4+1 bedrooms and 5 luxurious bathrooms, including a master ensuite that exudes tranquility, this home seamlessly combines comfort with elegance.The appeal extends to the fully finished basement, which includes a separate entrance thoughtfully designed by the builder, presenting a wealth of options for versatility. Ideal for hosting gatherings, the main floor captivates with its soaring 9ft ceilings, enhancing the sense of space and openness.Enjoy the advantages of being close to parks, esteemed schools, and convenient access to major highways 401 and 407, ensuring easy connectivity while maintaining a peaceful environment. The absence of homes directly facing the property further enhances the sense of privacy, allowing for a serene living experience.Discover the essence of suburban elegance where every detail reflects superior craftsmanship and thoughtful design, promising an extraordinary lifestyle filled with comfort and distinction. This is an opportunity you wont want to overlook! (id:24801)
RE/MAX Real Estate Centre Inc.
89 Royal Salisbury Way
Brampton, Ontario
**WATCH VIRTUAL TOUR** This beautiful newly renovated freehold townhome is nestled in the sought-after, family-friendly Madoc neighbourhood. This home features 3 bedrooms, 2 bathrooms, and brand new quality flooring throughout. The spacious primary bedroom boasts a walk-in closet and 4-piece ensuite, while the modern kitchen shines with all new stainless steel appliances, beautiful quartz counter top and stylish light fixtures throughout the house. The partially finished basement offers versatile extra space which makes this home practical and inviting. Enjoy the feel of a semi-detached at the price of a townhouse, with the added benefit of being close to schools, parks, trails, shopping, transit, and major highways. Don't miss your chance, schedule your showing today! (id:24801)
Exp Realty
57 - 20 Mineola Road E
Mississauga, Ontario
Welcome home to Mineola Road East. This wonderful 3-bedroom, 2-bathroom end unit townhome on Mineola Road East, nestled in the sought-after Craigie Orchards community. Perfectly suited for first-time homebuyers, downsizers, and empty nesters, this home offers a blend of comfort, convenience, and charm. Located just steps away from public transit options such as the GO Train, Mississauga Transit, and the future LRT, commuting is a breeze. Enjoy the vibrant lifestyle of the nearby Village of Port Credit, where an array of restaurants, boutique shops, and scenic waterfront trails await your exploration. Families will appreciate the excellent nearby schools, and the welcoming, family-oriented neighborhood ensures you'll feel right at home. Don't miss this fantastic opportunity to live in a home that perfectly balances peaceful living with easy access to all the amenities you could need. See why this property is the ideal choice for your next chapter! (id:24801)
RE/MAX Escarpment Realty Inc.
111 - 1370 Costigan Road
Milton, Ontario
Welcome to The Cosmopolitan, Ground-Floor Living at Its Best! This rare 2-bedroom, 2-bath Cosmopolitan model condo offers a private ground-floor entrance with sliding doors for effortless access! Perfect for grocery runs, morning strolls, or the ease of coming & going on your terms. Inside, the chefs kitchen shines with an 8-ft island, quartz & granite counters, custom lighting, and Bosch stainless appliances with induction stove. Upgrades continue throughout with crown molding, custom window coverings, and thoughtfully designed lighting. The primary suite boasts a custom walk-in closet & spa-like ensuite, while the second bedroom is ideal for guests, a home office, or personal retreat. Near parks, trails, schools, shopping, and highways, this condo is the perfect blend of luxury and convenience. With parking steps away, a storage locker, and a well-designed layout, its move-in ready! Don't wait, schedule your showing today and experience ground-floor living at its finest! (id:24801)
Royal LePage Meadowtowne Realty
12 Sutcliff Lane
Halton Hills, Ontario
Pride of ownership shines in this stunning 3-bedroom, 2.5-bath townhome in MeadowGlen, offering over 1,800 sq. ft. of beautifully maintained living space. Highlights include gleaming hardwood floors, pot lights, an eat-in kitchen, California shutters, main floor laundry, and newer front and garage doors. Ideally located close to GO Transit, Glen Williams, Downtown Georgetown, scenic trails, shopping, and more, this home blends modern comfort with unmatched convenience. A true gem you dont want to miss! (id:24801)
Keller Williams Real Estate Associates













