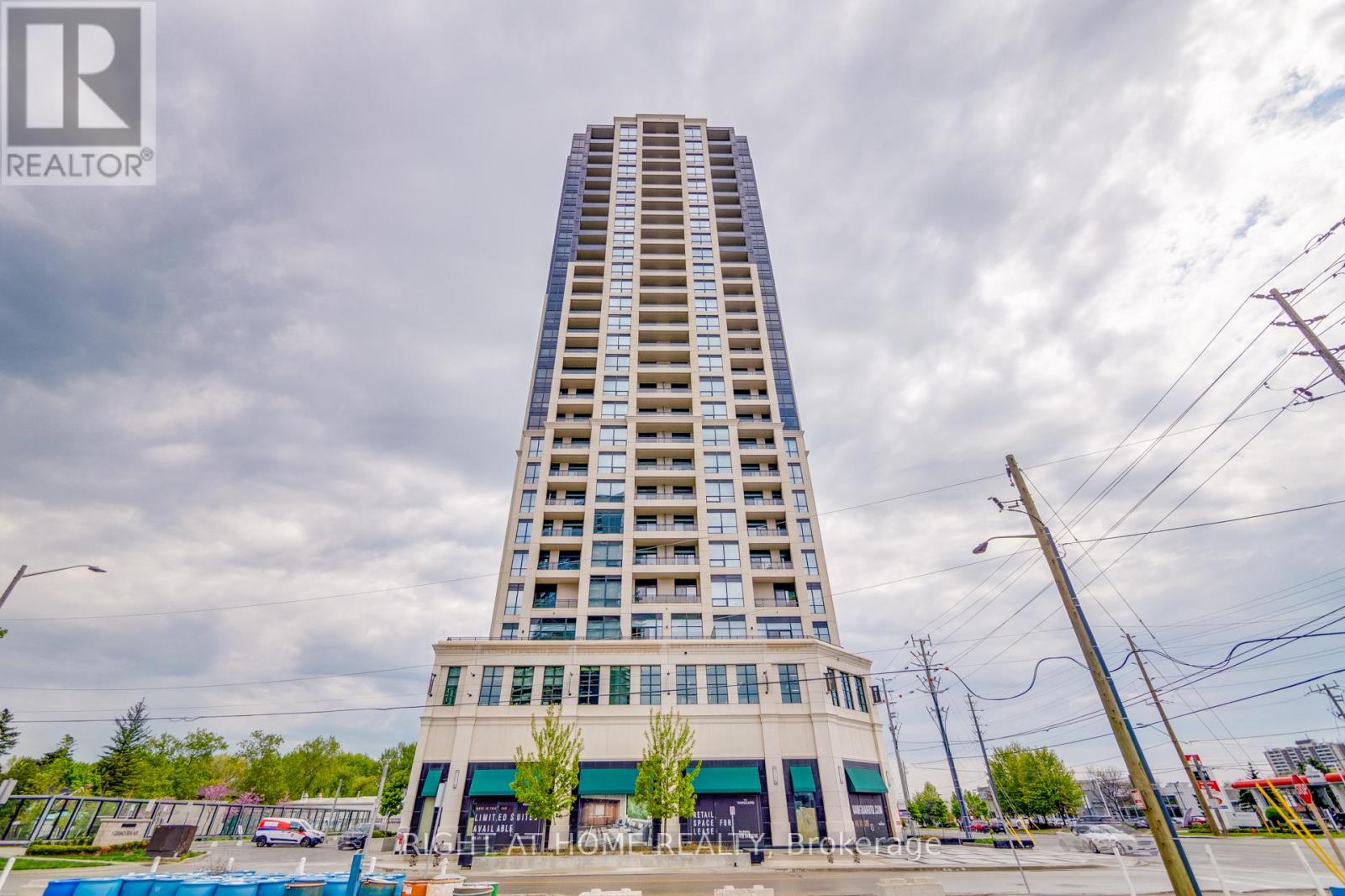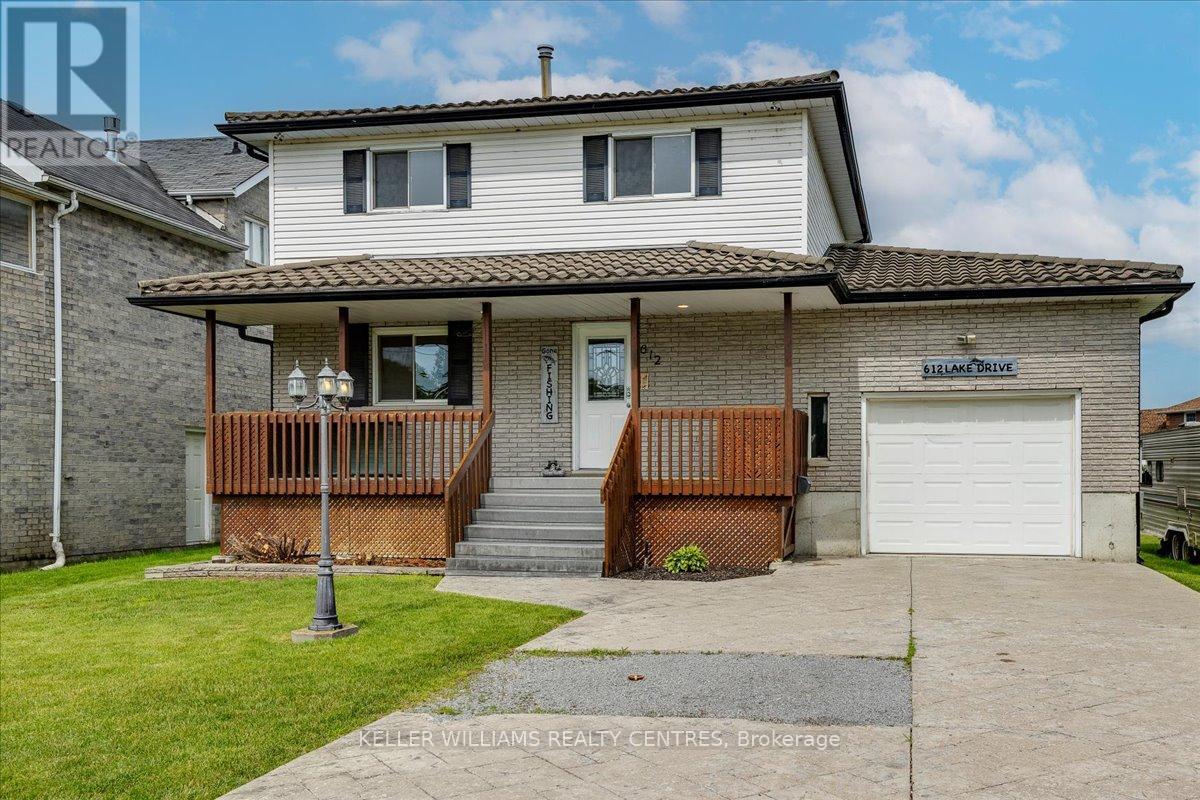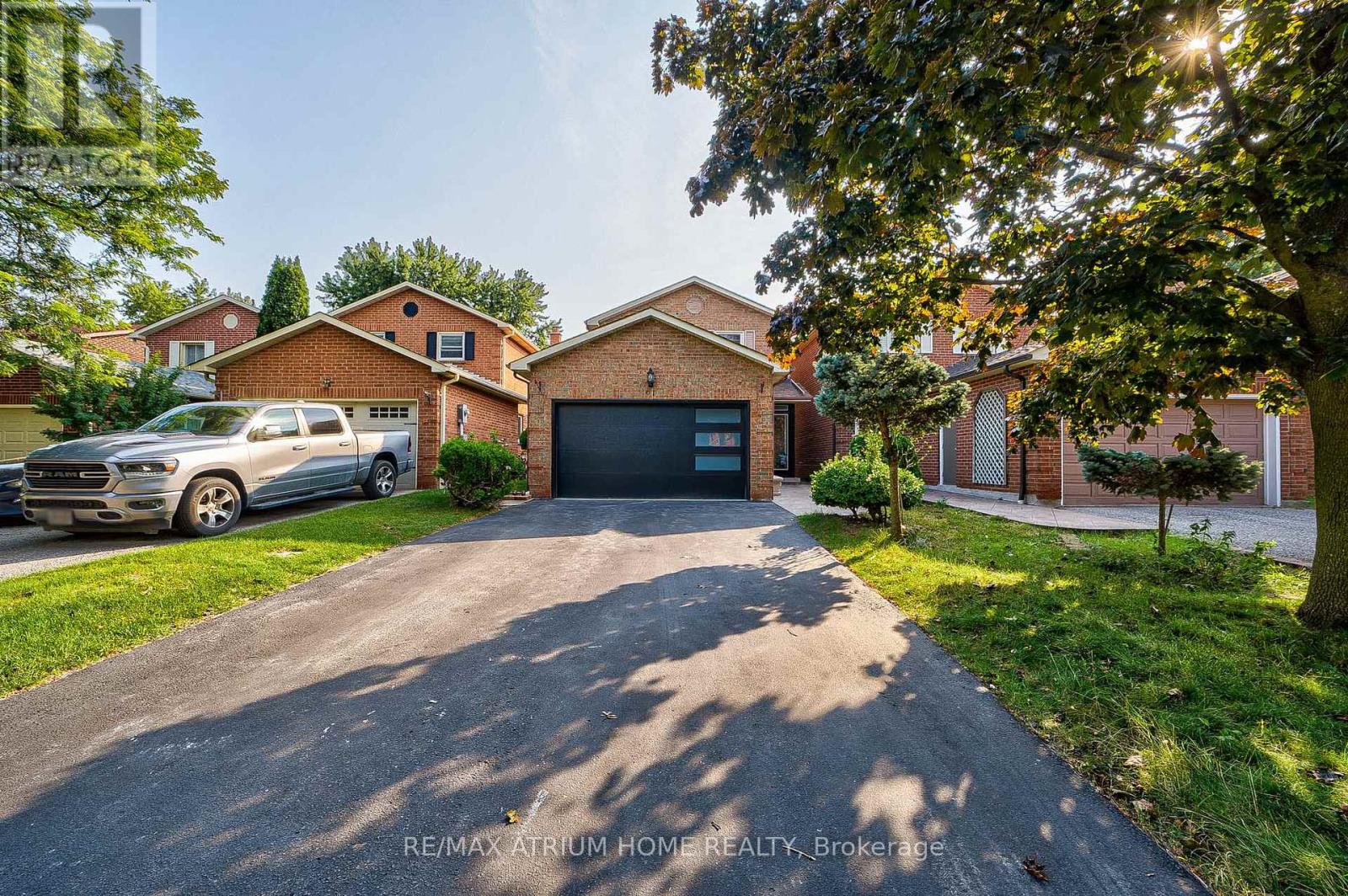201 - 3600 Hwy 7
Vaughan, Ontario
Welcome To Prestigious Centro Square In The Heart Of Vaughan. Enjoy The Comfort Of Your Spacious 1 Bedroom +1 large Den With 9-foot ceilings. 660 Sft+40Sft Balcony as per builder's floor plan. 1 underground parking. Beautiful open-concept design. Laminate flooring throughout. Amenities include an exercise room with Yoga, Golf Simulator, Indoor Pool, Whirlpool, Sauna & Change Rooms, Card Room, Multi-Purpose Party Room, Outdoor Green Rooftop Terrace, Shops on the main floor & plenty of visitor parking. Enjoy the conveniences of your living with steps to shops, grocery stores, entertainment, dining, movie theatres, Vaughan Subway Station/Transit & Major Hwys. (id:24801)
Royal LePage Certified Realty
U220 - 9570 Islington Avenue N
Vaughan, Ontario
Must see unit, priced to sell. Stunning Townhouse featuring open concept Kitchen, 2 Bedrooms and 2 full washrooms in a sought after neighbourhood in Woodbridge. High ceiling & clear view of daylight throughout the day. Hardwood throughout & walking distance to all amenities and easy access to transit and major highways. Upgraded kitchen. Do not miss this wonderful opportunity. (id:24801)
Homelife/miracle Realty Ltd
30 Lepp Drive
Markham, Ontario
Luxurious 1 Year Old New Victory Green Detached Home Offers An Exceptional Living Experience On A Premium Southeast-Facing With Over $300K In Upgrades Such As Waffle-Ceiling In Living, No Popcorn Ceiling Throughout, High-End Railings And Upgraded Cabinets! Spanning 2,441 sqft, It Features 4+1 Spacious Bedrooms, 3.5+1 Bathrooms, And A Double Garage With Driveway Space For 2 Cars. The Home Boasts Elegant Interiors, Including Double Front Doors, 9ft Ceilings, Hardwood Floors All Across The Home, And Ceramic Tiles In The Kitchen and Bathrooms. The Modern Kitchen Is Equipped With Full LG Stainless Steel Appliances, And The Upper Level Includes Exclusive Laundry Facilities. Additional Features Include A 200-Amp Energy-Efficient Service And A Garage With A Ready-To-Use Electric Charger. Side Entrance To In-Law Suite With Hardwood Floors, Living Room, Bedroom, Washroom, Kitchen & Separate Laundry. Located Just Minutes From Costco, Home Depot, Aanin Community Centre, Canadian Tire, Sunny Supermarket, Hwy 407, Parks, Trails, Hospital, And Top-Ranking Schools. (id:24801)
Royal LePage Terrequity Realty
4702 - 898 Portage Parkway
Vaughan, Ontario
Jane/Hwy7 Is The Landmark Tower Of The New Vaughan Metropolitan Centre. Right Connected To: Vmc Subway Station, Smartcentres Bus Terminal, Highways 400 & 407. All Residents Have Access To The Brand New, State-Of-The Art Ymca Next Door. The Suite Speaks For Itself - Incredible Views All Around & Very Clean Finishes. Take Advantage Of This And Enjoy 1 Gb Free Internet From Rogers.,3 Bedroom 2 Washroom 950 Sqf Plus 170 Sqf Balcony, Spacious And Convenient. (id:24801)
Bay Street Group Inc.
1 Catering Road
Georgina, Ontario
The entire house has new high-end furniture for a short-term lease. Welcome home to this riverside gem in the heart of Sutton! Just under one acre of direct riverfront, boasting picturesque gardens, mature trees and room for all the backyard family get togethers. Enjoy a warm cup of tea on your cobblestone porch. Soak in the sunlight through your large bay window overlooking the black river. Enjoy a canoe ride on the water on a warm summer evening, with stargazing and bonfires at night. This charming century home is straight out of a magazine! Featuring 4+1 large bedrooms, 2 full bathrooms, laundry on main floor. New flooring & freshly painted throughout. New furnace & sump pump 2023. Ample parking space & dog run at the side yard. So much room for activities for the whole family to enjoy! Walking distance to schools, restaurants & town amenities, 3 mins to hwy 48 & 20 mins to the 404. (id:24801)
Mehome Realty (Ontario) Inc.
1209 - 1 Grandview Avenue
Markham, Ontario
Exceptional Corner Unit in the Highly Desirable Grandview Community Markham! Discover the perfect blend of luxury and comfort in this stunning corner unit located in one of Markham's most sought-after neighborhoods. This spacious 2-bedroom + den condo features 9-foot smooth ceilings and expansive windows that fill the home with natural light. The modern kitchen is beautifully designed with integrated Bosch appliances, a custom center island with granite countertops, and an open-concept layout that flows effortlessly into the living and dining areas, making it ideal for both relaxing and entertaining. Step out onto your private covered balcony, where you can enjoy breathtaking southeast views of the city in a peaceful, secluded setting. The master bedroom offers ample space and is complemented by a sleek ensuite washroom, while the second bedroom and full washroom provide extra comfort for family or guests. This condo comes with the added convenience of a single underground parking space and a storage locker. Residents enjoy access to a range of premium amenities, including a fitness center, theater, saunas, library, lounge and party room, as well as an outdoor terrace with BBQ and dining areas. Located just steps from Yonge Street, TTC access, shopping centers, top-rated schools, and a variety of restaurants and cafes, this property offers both exceptional convenience and a warm sense of community. With quick access to major highways and Centerpoint Mall nearby, this home is perfectly positioned for those who value a vibrant yet relaxing lifestyle. (id:24801)
Right At Home Realty
612 Lake Drive S
Georgina, Ontario
Welcome to This Lovely 2 Story Home Situated On A Beautiful Direct Waterfront Property Ideally Situated In Keswick's South End Just Doors To Lake Simcoe. Offering Incredible Year-Round Recreational Opportunities This Home is Just Right For The Outdoor Enthusiast; Be It Boating, Fishing or Snowmobiling Everything Is At Your Doorstep. The Home Is Finished With 5 Bedrooms, 2 Full Baths, With A 4 pc Roughed In, In the Finished Lower Level. The Large Kitchen Living Combo Has A Walkout To A Spacious Deck With B/I Hot Tub Overlooking A Custom Pond And Your Very Own 50' Composite Dock With Finished Shore Wall, Hydro & Gazebo Which Can Easily Moor A 40' Boat. The Spacious Primary Bedroom Offers A Balcony Walkout Overlooking The Waterway. Full Finished Basement With Wet Bar And Theatre Style Projection Area. There Is A Walk In From The Insulated, Drywalled And Gas-Heated Shop Size Garage Featuring A Winch-Operated Staircase To A Spacious Storage Loft Above, Work Benches, Plenty Of Storage And A Large Stainless Steel Sink. The Drive Through Garage Makes For Easy Access To The Rear Yard For Your Toys And The Concrete Driveway Has Loads Of Parking For Weekend Visitors. And Let's Not Forget A Metal Roof Which Offers Years Of Worry-Free Living. Just Minutes To 404. (id:24801)
Keller Williams Realty Centres
24 Limerick Street
Richmond Hill, Ontario
1Year New, Rare 60Ft Frontage 3 Car Garage (One Tandem) Front Facing Ravine Custom Built Home By Award Wining ""Acorn Dev"" Inspired By Renowned Architect Frank Lloyd Wright, In A Gorgeous Ravine Setting. 4861 Sq Ft Of Living Space Incl 1031 Sq Ft Bsmt, 4 Bedrms, 5 Baths, Over 200k Of Upgrades, 10' Ceilings On Main Flr, 9' On 2nd & 9' Bsmnt, Hardwood Floor Throughout, Skylight, 2nd Flr Laundry, Custom Gourmet Kitchen W Upgraded Cabinets, Granite Counter, Granite Mantel Gas Fire Place, Staircase W/Glass Railing, Custom Closets, 14' Deep Poured Concrete Porch Steps, Pot Lights, Smooth Ceilings Throughout, 8' High Interior Doors, Upgraded Garage Shelving, Tarion Home Warranty, Energy Star. An Exclusive Enclave Of 19 Homes Nestled In The Oak Ridges Moraine. (id:24801)
Homelife Excelsior Realty Inc.
12 Toscanini Road
Richmond Hill, Ontario
Welcome to this luxury custom built 3-car garage home with finished walk up basement (2021). Hardwood flooring through out the main and second floor. 10' on main, 9' on second and Basement. Owner has spent $$$ on renovations and recent upgrades including re-designed gourmet kitchen with extended breakfast Island, 6 burner gas stove, W/I pantry and stone countertops; professionally finished walk-up basement with open recreational room, guest room, 4 pc bath and kitchen; fenced back yard with composite decks and interlocking; and interlocking driveway. (id:24801)
Bay Street Group Inc.
61 Trothen Circle
Markham, Ontario
Stunning Bright 3 Bedroom, 4 Bathroom Home, Well maintained. newly renovated. Kitchen (2024), Garage door 2024, Air conditioning (2023), Stairwell (2023), washrooms(2023), 6 cars parking Driveway(no side walk), beautiful backyard with large deck. Minutes To Transit, go train, Public Schools, food, supermarket, restaurants and Much More.... (id:24801)
RE/MAX Atrium Home Realty
83 Matthew Boyd Crescent
Newmarket, Ontario
Step Into A World Of Elegance With This Breathtaking Semi-Detached Beauty In Woodland Hill Community Of Newmarket! With A Gorgeous Layout That Feels Both Spacious And Inviting, Every Corner Of This Home Has Been Designed With Family Living And Entertaining In Mind. The Renovated Kitchen, Featuring Quartz Countertop/Backsplash, Brand-New Appliances, Is Where Culinary Dreams Come To Life, Complete With A Charming Breakfast Nook Thats Bathed In Sunlight. Located In A Vibrant, Family-Oriented Community, You Are Just A 3-Minute Walk From The Bustling Upper Canada MallShopping, Dining, And Entertainment Are Right At Your Fingertips. This Home Has Been Meticulously Cared For, Sparkling With Cleanliness, And Is Truly Ready For You To Move Right In. Its The Perfect Choice For First-Time Buyers Or Starters Looking To Settle Into A Welcoming, Established Neighbourhood. Don't Miss Your Chance To Call This Gem Your Own! (id:24801)
RE/MAX Hallmark Realty Ltd.
12301 Keele Street
Vaughan, Ontario
Great redevelopment project! 2-3 mins drive to king city go station! beautiful country house! Ranch Style Bungalow over 5000 Sq.Ft. living space . big size land 2.01 acres (210x416 ft) best for rebuild your dream house ! Surrounded By Mature Trees! Over 2500 sq.ft. on main floor, 3 Bedrooms, open concept with multiple fireplaces, vaulted ceiling With walk-out to large Deck, oversized double garage . Over 2500 Sq.Ft. of finished basement with separate walkout , Large recreational room, 2 bedrooms, washroom, R/I Room for kitchen laminate floors (2023), sauna (as Is condition), outside 16x12 shed. (id:24801)
Aimhome Realty Inc.













